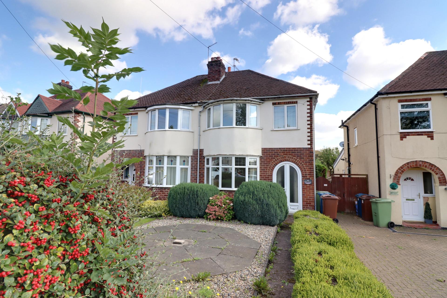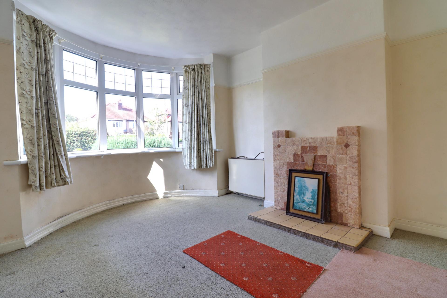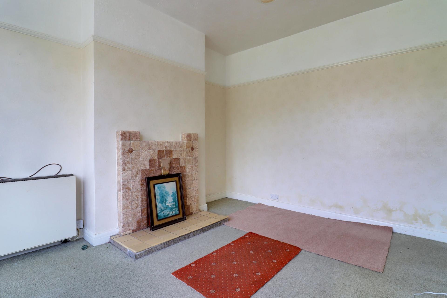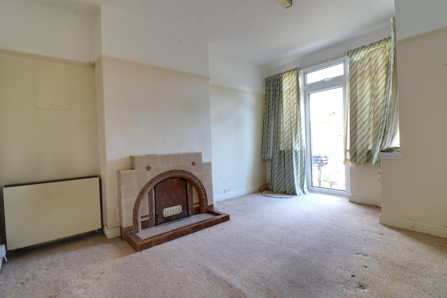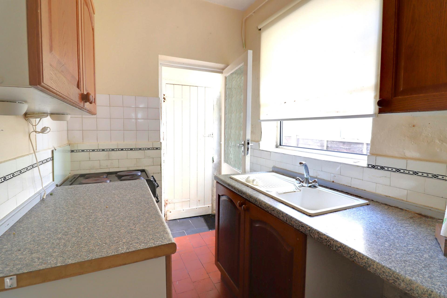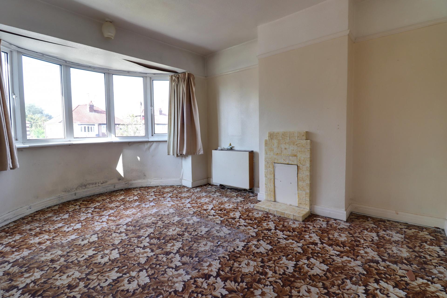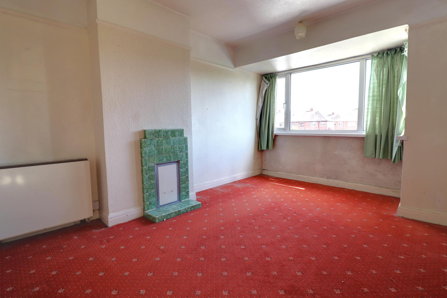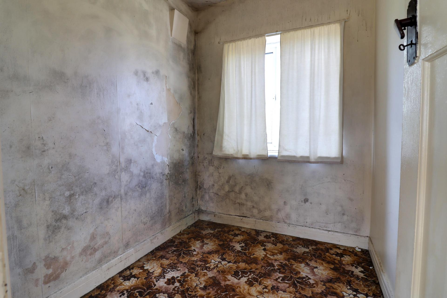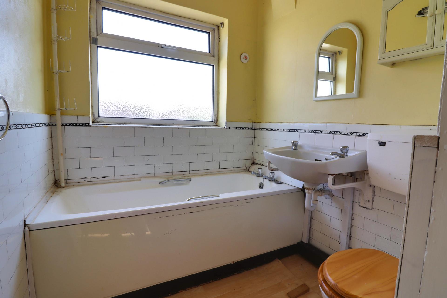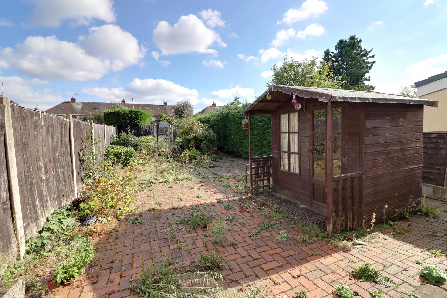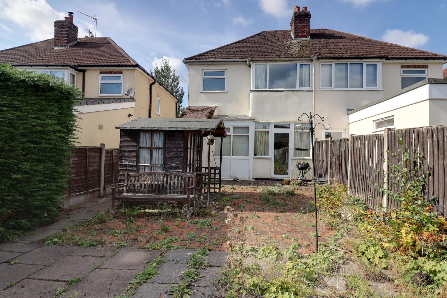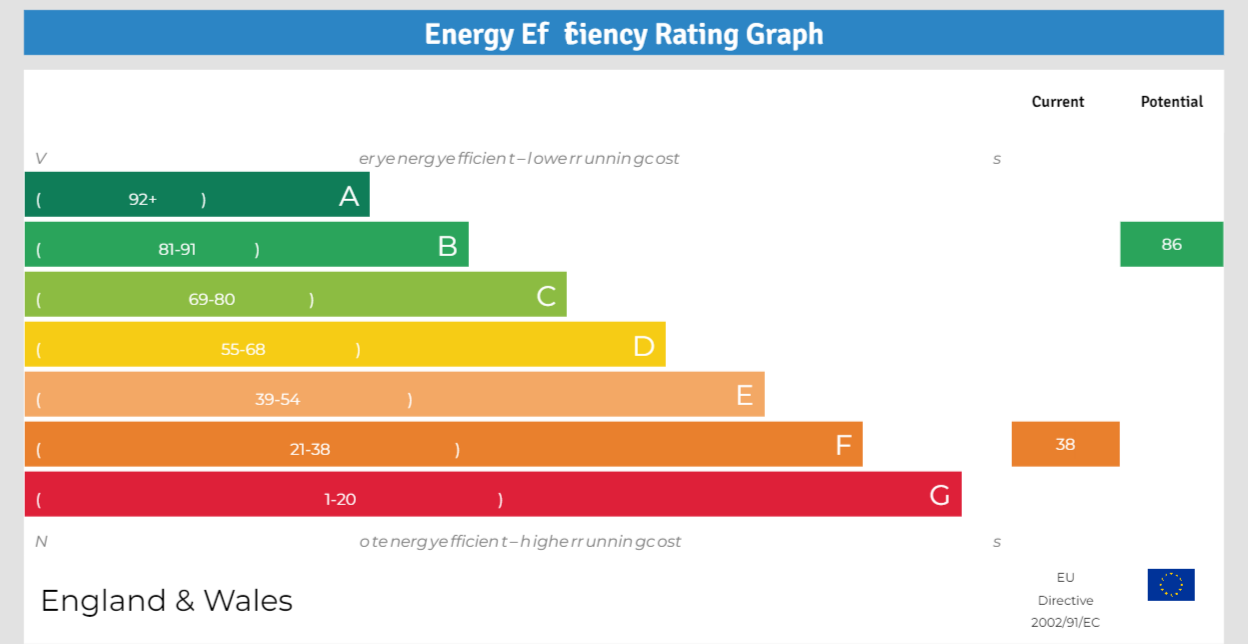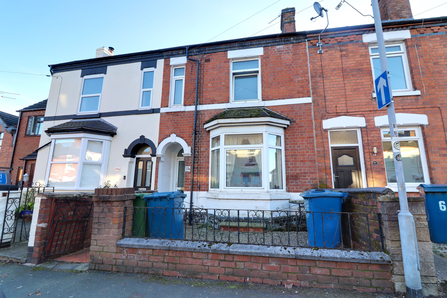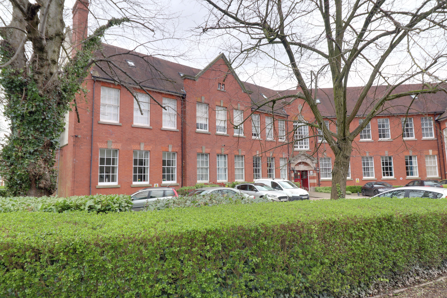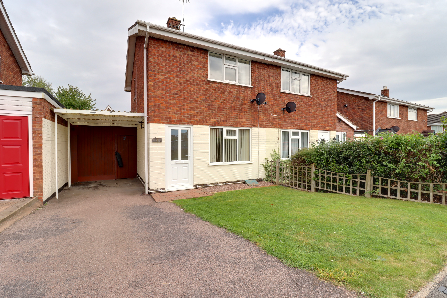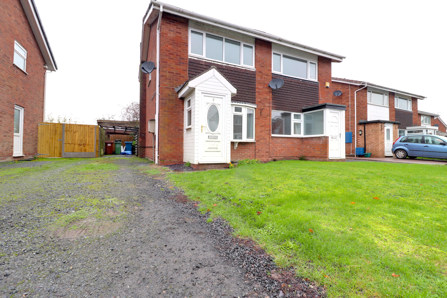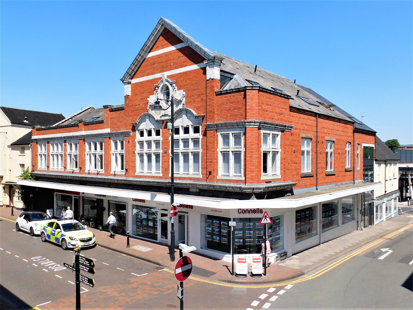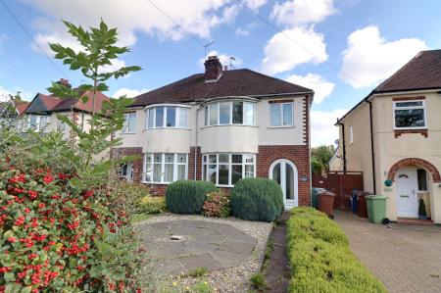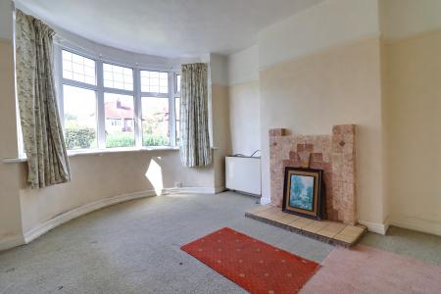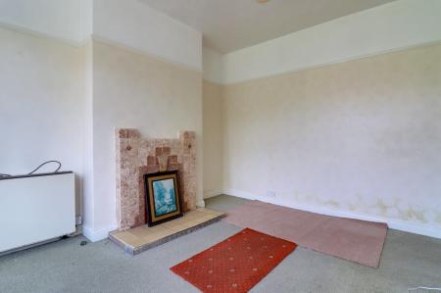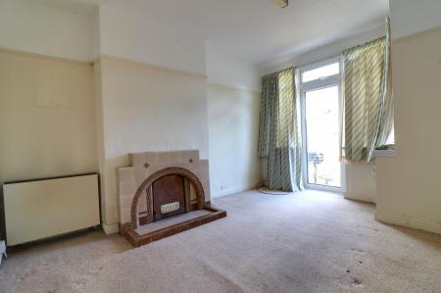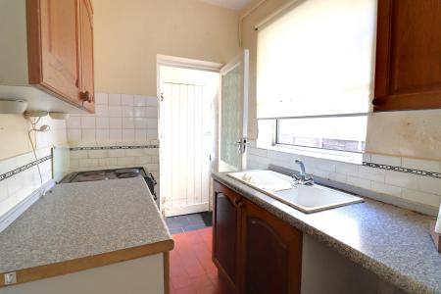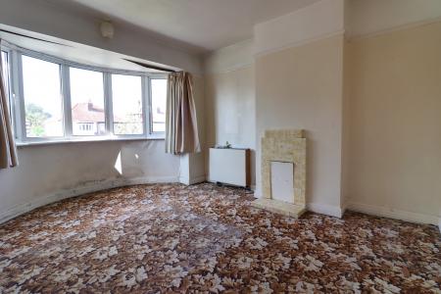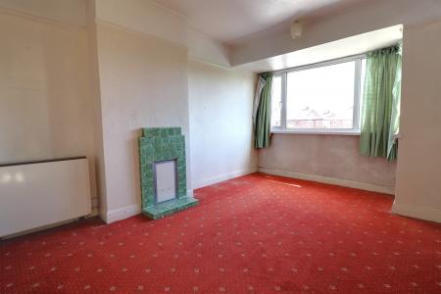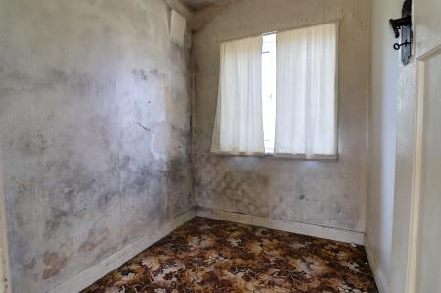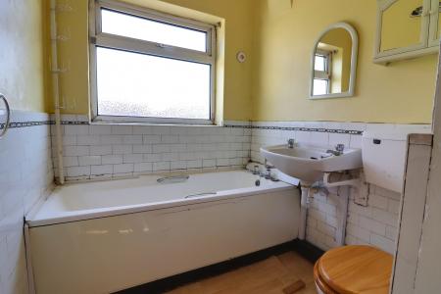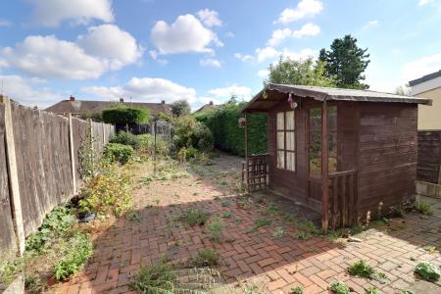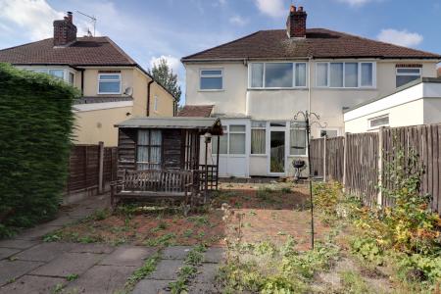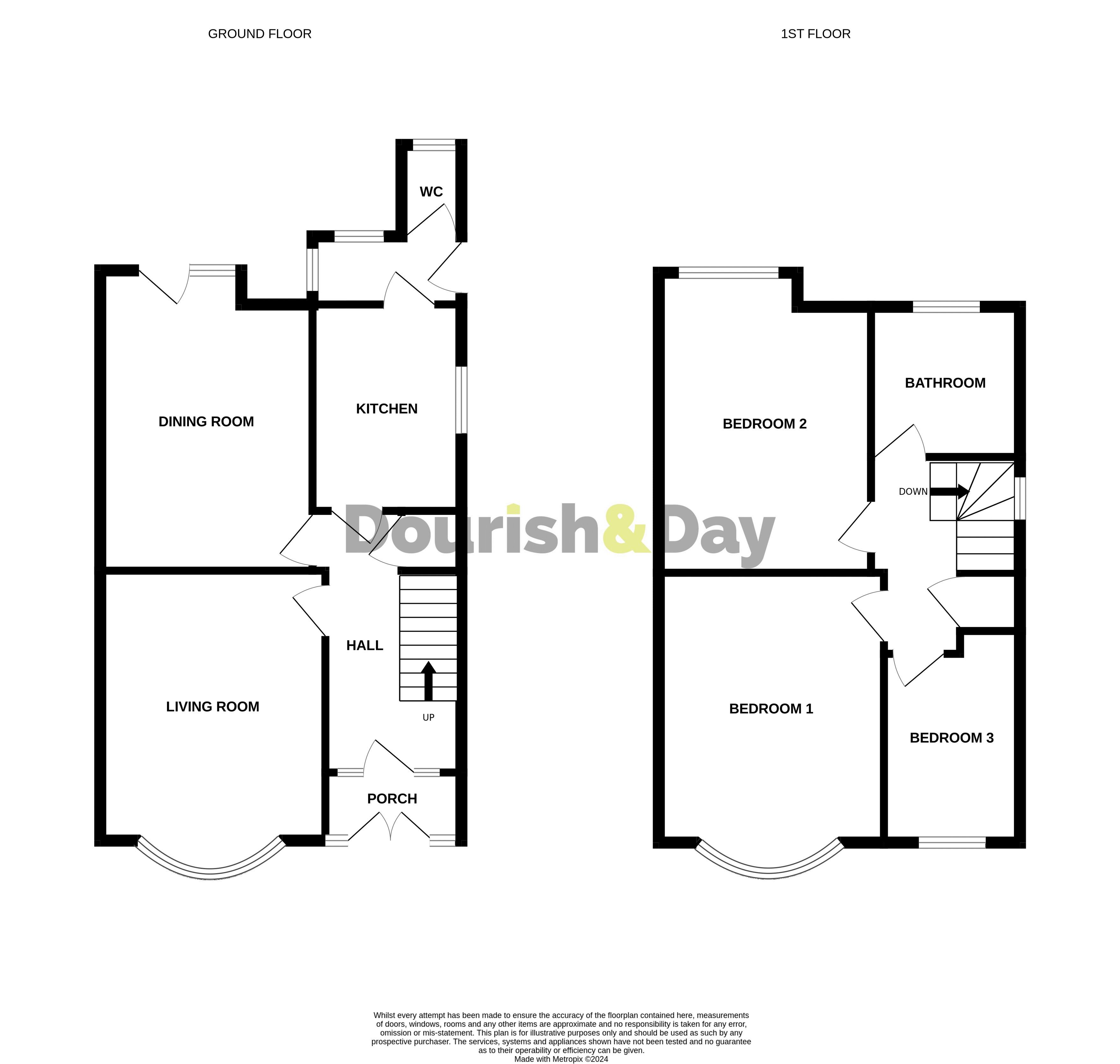- Traditional Bay Fronted Semi-Detached Home
- Living Room, Dining Room & Kitchen
- Three Bedrooms & Bathroom
- Front Garden & Large Enclosed Rear Garden
- Close To Stafford's Town Centre
- Modernising Required & No Onward Chain
3 Bedroom House for sale in Stafford
Call us 9AM - 9PM -7 days a week, 365 days a year!
Calling all investors! Are you looking for a property brimming with potential? This three-bedroom home could be the project for which you’ve been searching! In need of significant work, it sits on a generous plot with spacious rooms just waiting to be transformed into a stunning family residence. The location is excellent, offering great commuter links and easy access to a variety of nearby amenities. Step inside to find a porch leading into an entrance hallway, a sitting room, dining room, kitchen, and a guest WC—all of which offer a blank canvas for renovation. Upstairs, you'll discover three well-sized bedrooms and a family bathroom, ready for a modern update. Externally, the property features a good-sized front garden and a large, private rear garden—perfect for outdoor activities or landscaping projects. With No Onward Chain, there’s nothing stopping you from turning this house into a home. Call us today to book your viewing and start planning your dream renovation!
Entrance Porch
Accessed through double glazed double entrance doors, having tiled flooring and further double glazed door leading into the entrance hall.
Entrance Hall
Having stairs off, rising to the first floor landing & accommodation, and a floor mounted electric heater.
Living Room
13' 7'' x 10' 9'' (4.15m x 3.28m)
A good sized reception room which features a double glazed bay window to the front elevation, a period tiled fireplace with matching hearth, and an electric heater.
Dining Room
13' 3'' x 10' 9'' (4.03m x 3.27m)
A further good sized reception room, again with a period tiled fire surround & matching hearth, an electric heater and double glazed windows & door to the rear elevation.
Kitchen
7' 6'' x 5' 7'' (2.29m x 1.71m)
Fitted with a matching range of wall, base & drawer units wit fitted work surfaces incorporating an inset sink/drainer with chrome mixer tap over and under-counter space for plumbed appliances. Ther room benefits from having part-ceramic tiled walls, quarry tiled flooring, a double glazed window to the side elevation and door leading into the rear lobby area.
Rear Lobby
Having double glazed windows to both the side & rear elevations, tiled flooring and a double glazed side door.
Guest WC
2' 4'' x 2' 7'' (0.71m x 0.78m)
Having a low-level WC, tiled flooring and a double glazed window to the side elevation.
First Floor Landing
Having a double glazed window to the side elevation and access to the loft space. Internal doors off, provide access to all three bedrooms & bathroom.
Bedroom One
14' 1'' x 10' 9'' (4.30m x 3.28m)
A spacious double bedroom featuring a double glazed walk-in bay window to the front elevation, a period tiled fire surround & matching hearth, and an electric heater.
Bedroom Two
13' 11'' x 10' 8'' (4.24m x 3.26m)
A second good sized double bedroom which again features a period tiled fire surround & matching hearth. There is a floor mounted electric heater & double glazed window to the rear elevation.
Bedroom Three
7' 0'' x 5' 10'' (2.13m x 1.78m)
Having a double glazed window to the front elevation.
Bathroom
7' 4'' x 5' 9'' (2.24m x 1.75m)
Fitted with a white suite comprising of a low-level WC, a pedestal wash hand basin and a panelled bath. There is part-ceramic tiled walls, a built-in airing cupboard with shelving, wood effect vinyl flooring, a wall mounted electric heater, and a double glazed window to the rear elevation.
Outside Front
The property sits behind a lawned front garden area and is accessed via a pedestrian gate leading to the main entrance porch. The garden is stocked with an array of established plants & shrubs, with a decorative gravelled garden area and there is timber gated access to the side of the property leading to the enclosed rear garden.
Outside Rear
An enclosed low-maintenance rear garden wit various paved & decorative gravelled seating areas, stocked with an array of established plants & shrubs and includes a garden shed & greenhouse. The garden is enclosed by part timber panelled fencing and part evergreen hedging.
ID Checks
Once an offer is accepted on a property marketed by Dourish & Day estate agents we are required to complete ID verification checks on all buyers and to apply ongoing monitoring until the transaction ends. Whilst this is the responsibility of Dourish & Day we may use the services of MoveButler, to verify Clients’ identity. This is not a credit check and therefore will have no effect on your credit history. You agree for us to complete these checks, and the cost of these checks is £30.00 inc. VAT per buyer. This is paid in advance, when an offer is agreed and prior to a sales memorandum being issued. This charge is non-refundable.
Important Information
- This is a Freehold property.
Property Ref: EAXML15953_12494240
Similar Properties
Peel Terrace, Stafford, Staffordshire
3 Bedroom House | Asking Price £170,000
Have you been keeping your eyes peeled for a terrace with a good-sized garden then look no further as we have one right...
The Old School, The Oval, Stafford
2 Bedroom Apartment | Asking Price £170,000
Truly stunning 2 bedroom apartment located in the ever popular location of The Oval in Stafford. We don't expect this GO...
Elton Way, Gnosall, Staffordshire
2 Bedroom House | Asking Price £170,000
Are you looking to step onto the property ladder or downsize? Consider this two-bedroom semi-detached home, available fo...
Pope Gardens, Highfields, Stafford, ST17
3 Bedroom End of Terrace House | Asking Price £172,000
A deceptively spacious, three bedroom property, ideal for first time buyers or investment, an internal viewing is strong...
Anchor Way, Gnosall, Staffordshire
2 Bedroom House | Asking Price £175,000
Calling all first Time buyers and investors, all aboard! with no further ado, let's walk the proverbial plank and dive i...
The Malt Mill, Salter Street, Stafford
2 Bedroom Apartment | Asking Price £175,000
Luxury town centre living, with a lift to all floors and secure underground parking...there is no other development like...

Dourish & Day (Stafford)
14 Salter Street, Stafford, Staffordshire, ST16 2JU
How much is your home worth?
Use our short form to request a valuation of your property.
Request a Valuation
