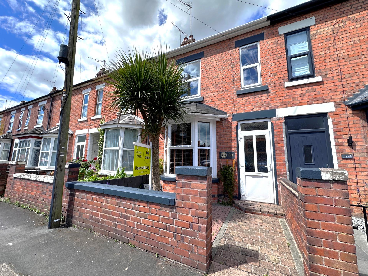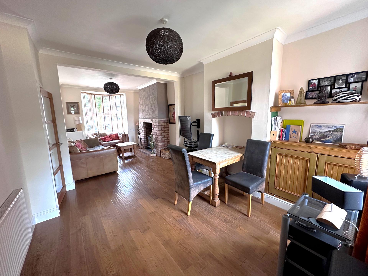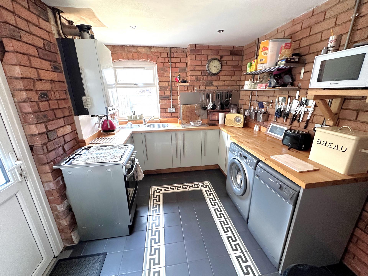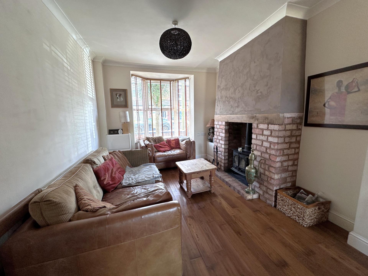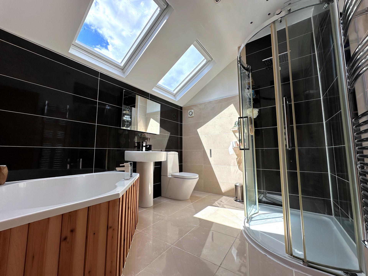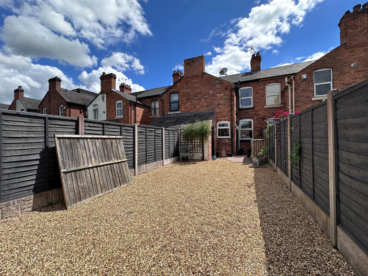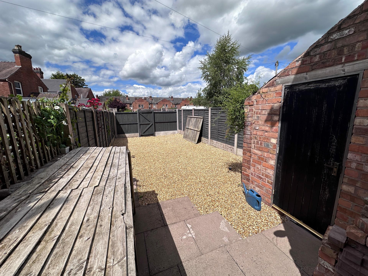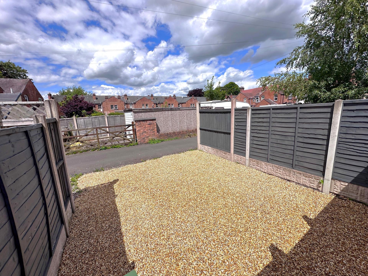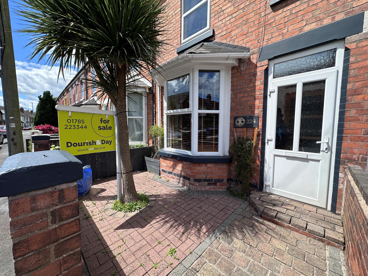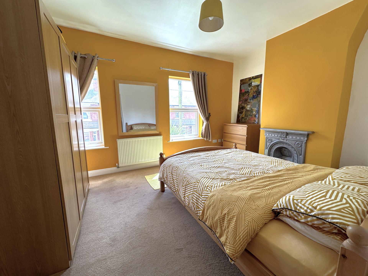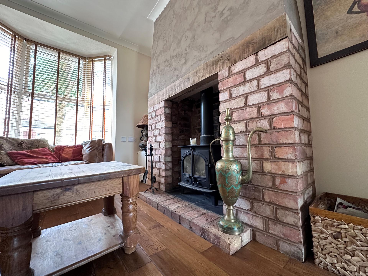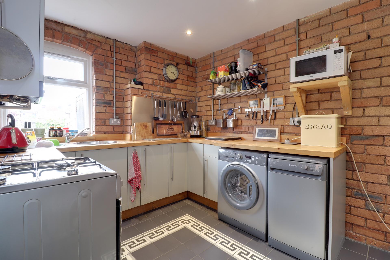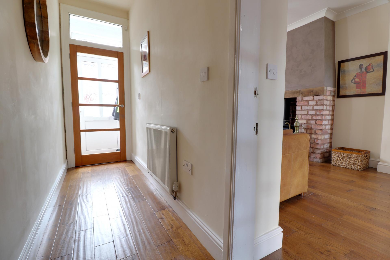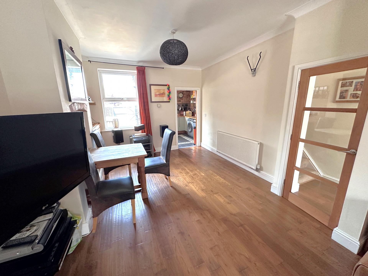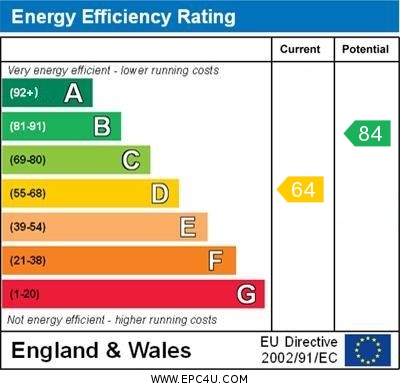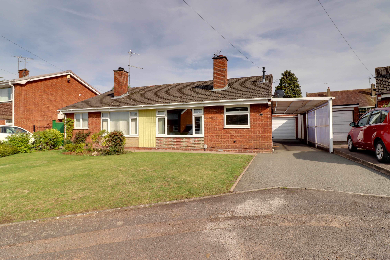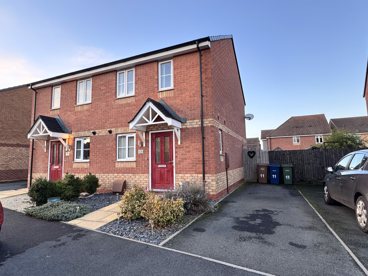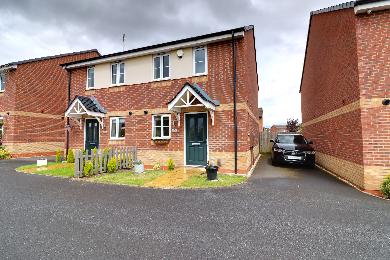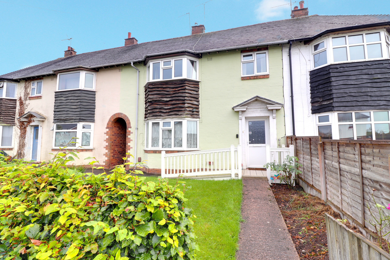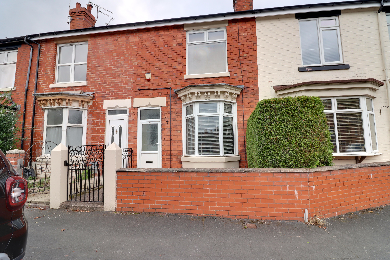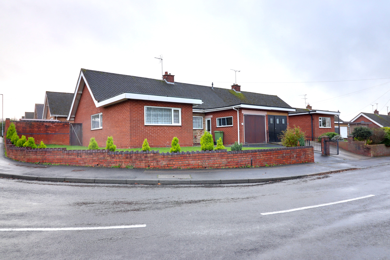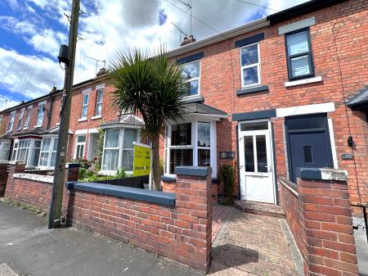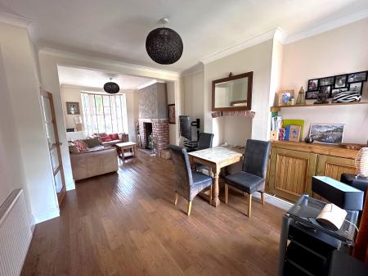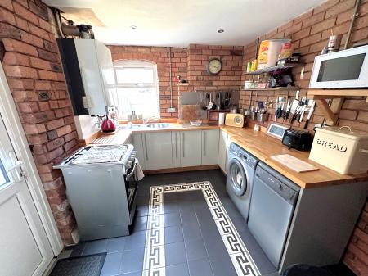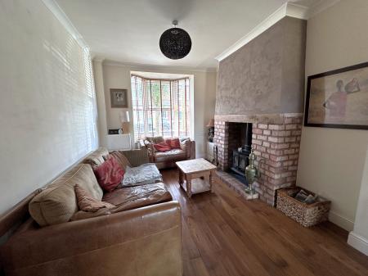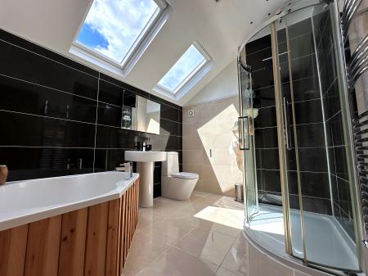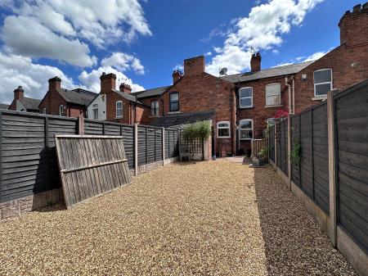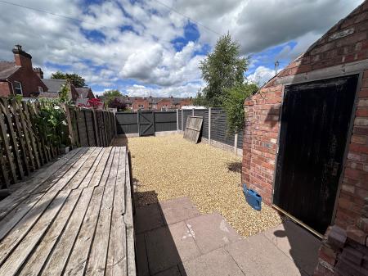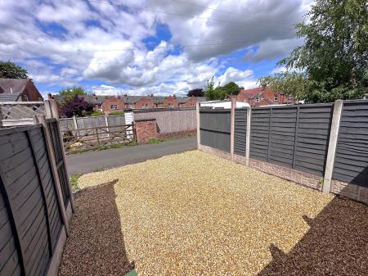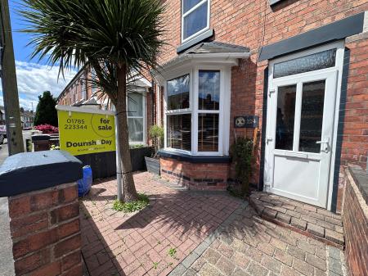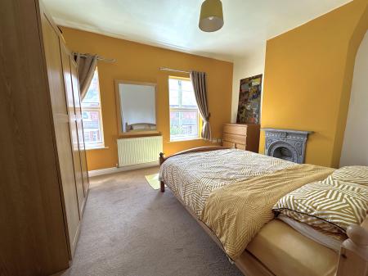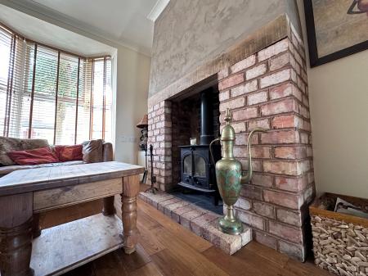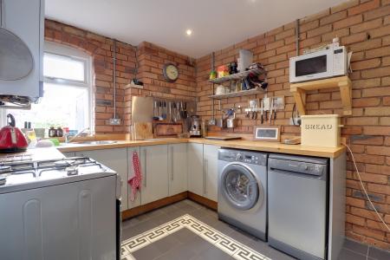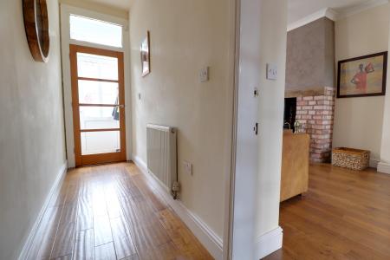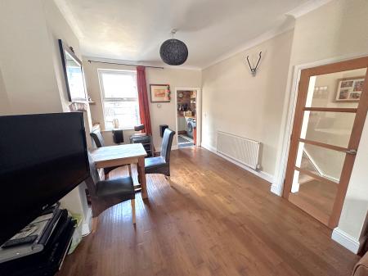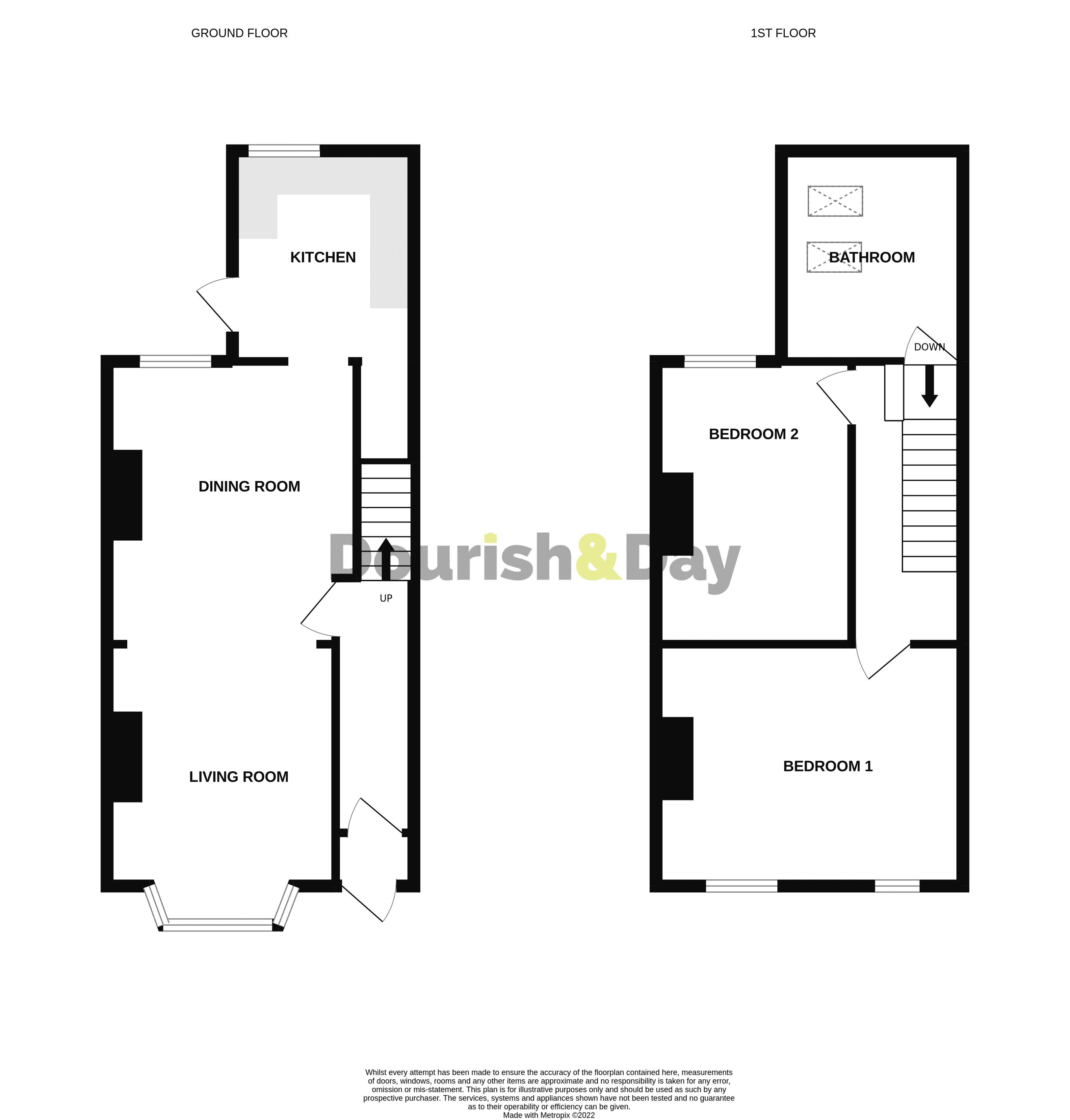- Stunning Bay Fronted Terraced House
- Living Room & Dining Room
- Modern Fitted Kitchen
- Two Double Bedrooms & Re-Fitted Bathroom
- Enclosed Rear Garden
- Close To Stafford Town & Amenities
2 Bedroom House for sale in Stafford
Call us 9AM - 9PM -7 days a week, 365 days a year!
Calling all first-time buyers! We have this absolutely stunning property to get you on that first rung of the ladder. Being ready to move into, this bay fronted terrace has two good sized double bedrooms, a lovely living room with log burning stove, dining room a modern fitted kitchen, and a re-styled family bathroom. This is a fantastic starter home and the ideal place to begin the next chapter of your life... but don't hang about, properties like this don't stay on the market for long!
Entrance Porch
Having a double glazed entrance door, a tiled floor and a multiple glazed panel wooden internal entrance door leading into the hallway.
Entrance Hallway
With stairs to the first floor accommodation, a radiator, wooden flooring and a moulded archway.
Open Plan Living/Dining Room
Living Area
11' 2'' x 10' 7'' (3.40m x 3.23m)
A beautiful reception area, featuring a partially exposed brick chimney with a cast iron stove set on a tiled hearth. There is also wooden flooring, a radiator, coving to the ceiling and a front facing double glazed walk-in bay window.
Dining Area
13' 0'' x 11' 5'' (3.96m x 3.48m)
A second spacious reception room with a rear facing double glazed window, radiator, wooden flooring and coving to the ceiling.
Kitchen
9' 8'' x 8' 4'' (2.94m x 2.55m)
A rustic cottage style kitchen featuring exposed brick walls, recessed spotlights, tiled flooring, under stairs storage space, a double glazed window, double glazed rear door and a wall mounted gas central heating boiler. The kitchen is fitted with a high gloss base units with wooden worktop with sink and mixer tap and spaces for kitchen appliances.
First Floor Landing
Having a radiator, loft access point and doors leading to both bedrooms and bathroom.
Bedroom One
11' 2'' x 14' 6'' (3.40m x 4.42m)
A large double bedroom featuring two front facing double glazed windows, a radiator and an ornamental cast iron fireplace.
Bedroom Two
13' 0'' x 9' 0'' (3.97m x 2.74m)
A second double bedroom with a rear facing double glazed window, radiator and an ornamental cast iron fireplace.
Refitted Bathroom
9' 4'' x 8' 1'' (2.85m x 2.47m)
Fitted with a contemporary white bathroom suite that consists of a WC, a pedestal wash hand basin with mixer tap, a corner bath with mixer fill taps and a separate tiled shower cubicle with rain style mains fed shower over. The bathroom also features two velux skylight windows, a heated chrome towel radiator, recessed ceiling spotlights and tiled flooring.
Outside Front
The property is approached over a small block paved forecourt garden.
Outside Rear
An enclosed rear garden featuring a paved patio seating area with log store and a brick built shed. There is also a gravelled rear garden with a gated rear access leading to a gravelled parking area.
ID Checks
Once an offer is accepted on a property marketed by Dourish & Day estate agents we are required to complete ID verification checks on all buyers and to apply ongoing monitoring until the transaction ends. Whilst this is the responsibility of Dourish & Day we may use the services of MoveButler, to verify Clients’ identity. This is not a credit check and therefore will have no effect on your credit history. You agree for us to complete these checks, and the cost of these checks is £30.00 inc. VAT per buyer. This is paid in advance, when an offer is agreed and prior to a sales memorandum being issued. This charge is non-refundable.
Important Information
- This is a Freehold property.
Property Ref: EAXML15953_11525760
Similar Properties
Barn Close, Moss Pit, Stafford
2 Bedroom Bungalow | Asking Price £190,000
FEEL AT HOME!...This delightful two bedroom semi-detached bungalow will instantly fill you with that warm loving feeling...
Paterson Drive, Marston Grange, Stafford
2 Bedroom House | Asking Price £190,000
Marston Grange is a hugely popular development so this spacious and immaculately presented semi-detached house is a welc...
Paterson Drive, Marston Grange, Stafford
2 Bedroom House | Asking Price £190,000
Marston Grange is a highly sought-after development, and this spacious, beautifully presented semi-detached house is a f...
Hawksmoor Road, Rising Brook, Stafford
4 Bedroom House | Asking Price £191,000
Could this property be the perfect first home, maybe a great investment if you’re thinking of getting into the rental ma...
Cambridge Street, Stafford, Staffordshire
3 Bedroom House | Asking Price £195,000
Calling all first-time buyers and property investors! We have an absolute gem for you! Presenting this charming three-be...
Wordsworth Avenue, Western Downs, Staffordshire
3 Bedroom Bungalow | Asking Price £195,000
If you're searching for a spacious bungalow with the potential to add your own personal touch, we have the perfect oppor...

Dourish & Day (Stafford)
14 Salter Street, Stafford, Staffordshire, ST16 2JU
How much is your home worth?
Use our short form to request a valuation of your property.
Request a Valuation
