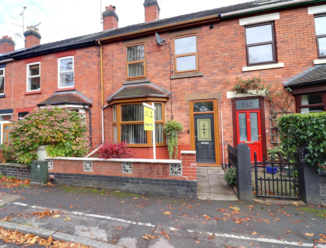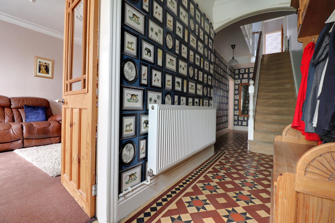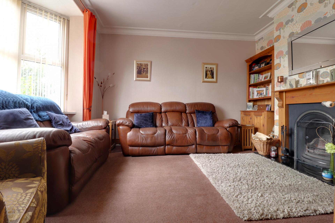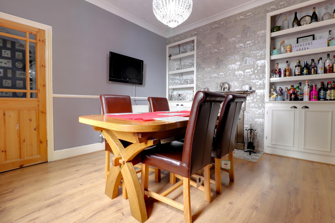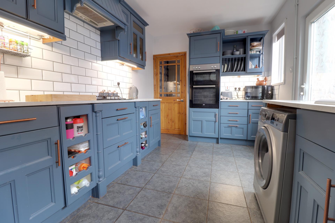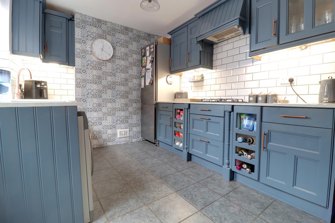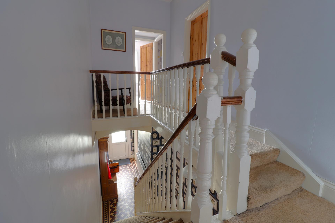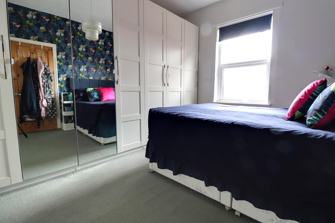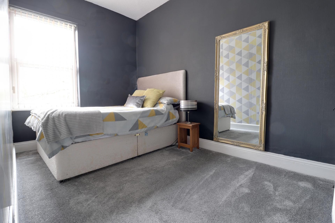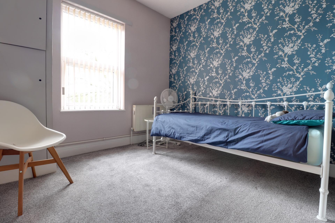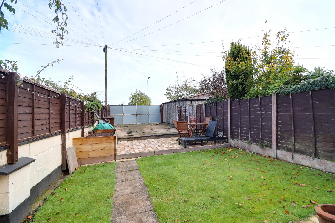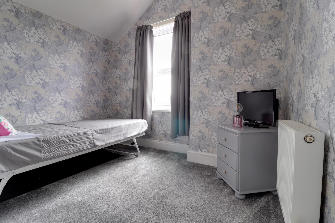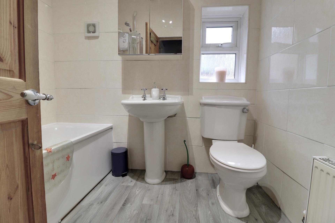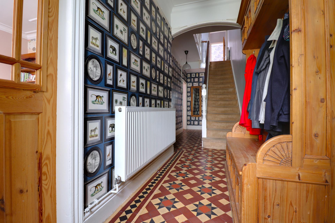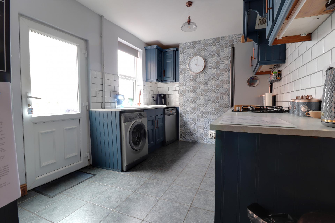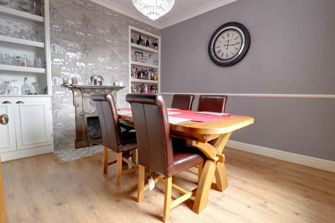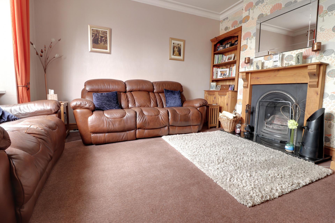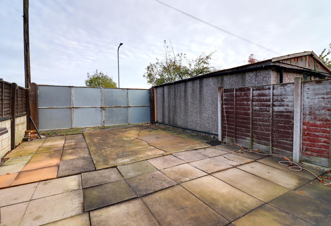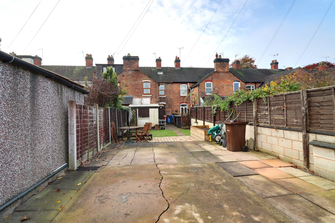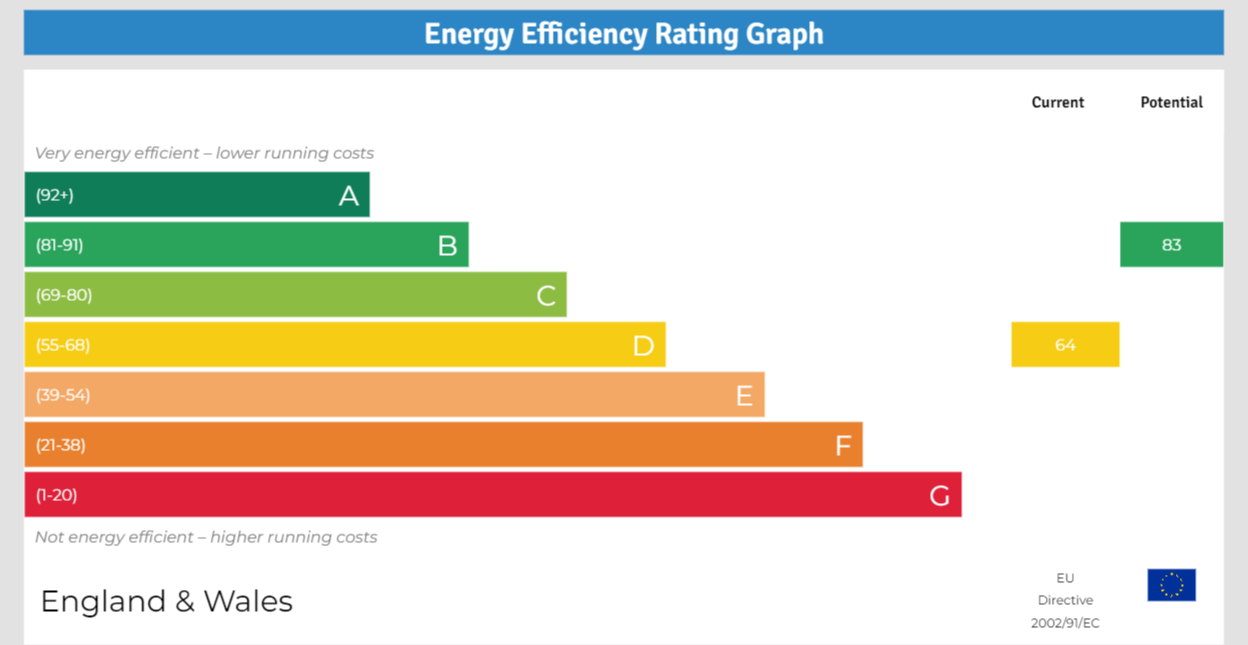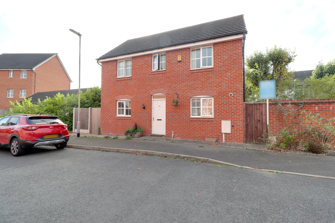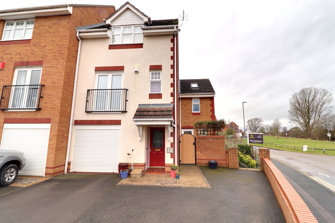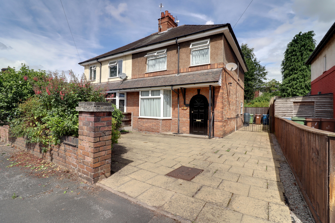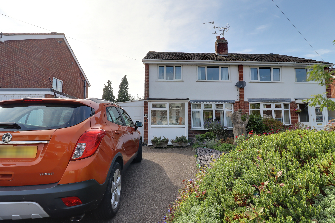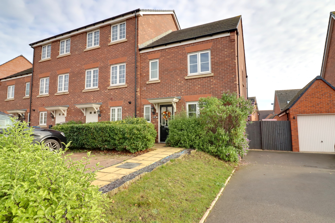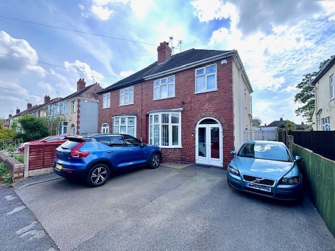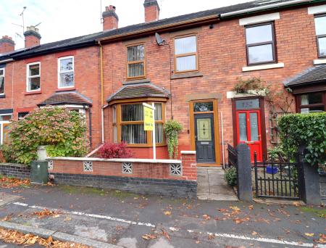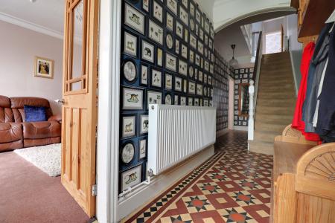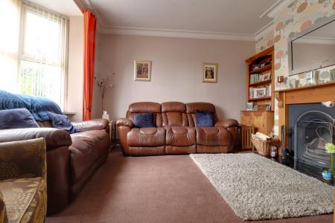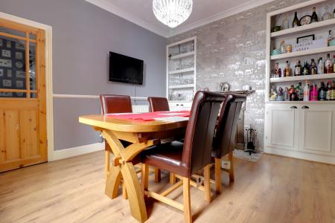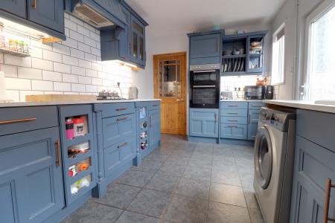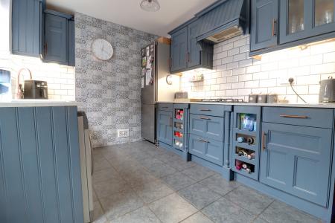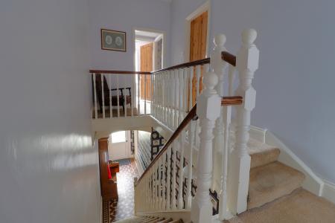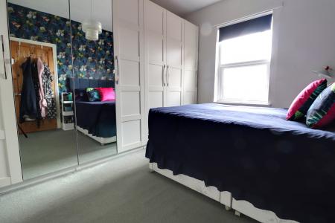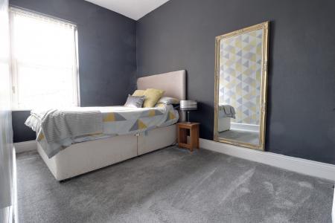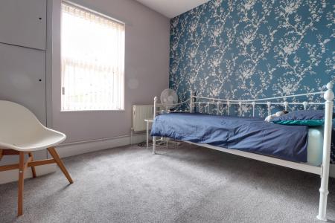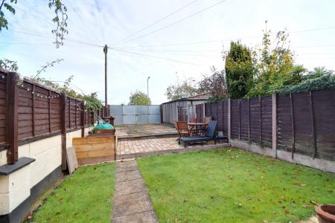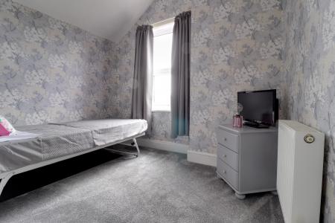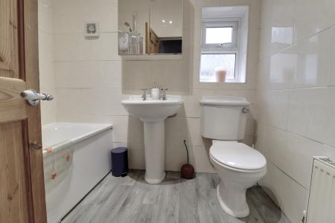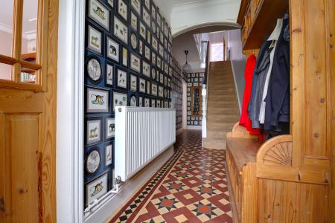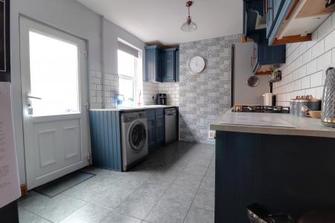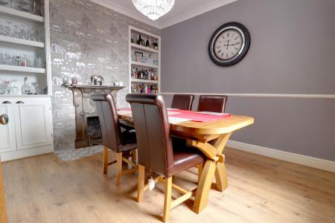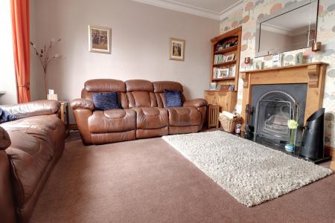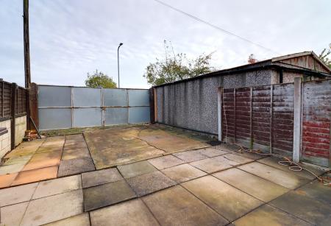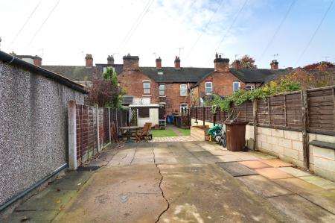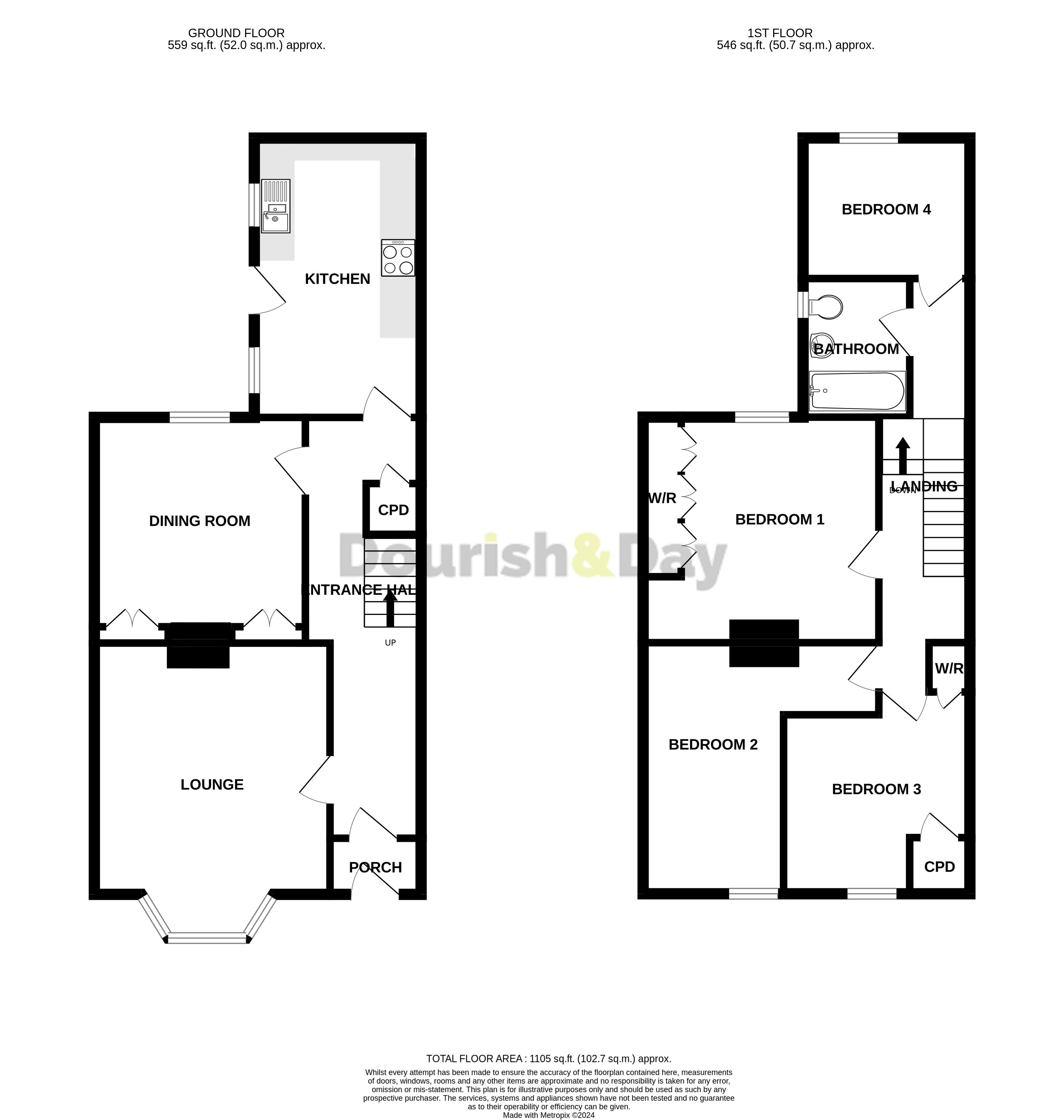- Spacious Four Bedroom Victorian Property
- Large Entrance Hallway & Living Room
- Dining Room & Fitted Kitchen
- Secure Parking To The Rear & Garden
- Close To Stafford Town Centre Amenities
- Walking Distance To Mainline Railway Station
4 Bedroom House for sale in Stafford
Call us 9AM - 9PM -7 days a week, 365 days a year!
Are you looking for a spacious, late Victorian, four bedroom, bay front terraced home with bags of character and only a short walk into Stafford Town Centre's comprehensive range of shops, amenities, restaurants and mainline line railway station for the daily commuter? Look no further, Dourish & Day have you covered! This deceptively large and well presented home would suite a variety of buyers and internally comprises of a storm porch, large entrance hallway with the original Minton tiled floor, living room, dining room and fitted kitchen. To the first floor there are four good sized bedrooms and a family bathroom. Externally the property has a forecourt, secure double width driveway to the rear and rear garden with large garden shed and garden store.
Storm Porch
Being accessed through a double glazed door and having a tiled floor and further double glazed door leading to:
Entrance Hallway
A substantial entrance hall having a stunning, original Minton tiled floor, original coving, feature arch, radiator, stairs leading to the first floor landing with understairs storage cupboard.
Lounge
14' 7'' into bay x 12' 4'' (4.44m into bay x 3.76m)
A spacious lounge having the original coving, pine fire surround with cast iron inset and granite tiled hearth with open fire grate. Radiator and double glazed walk-in bay window to the front elevation.
Dining Room
12' 1'' inc recess x 11' 0'' (3.69m inc recess x 3.35m)
A spacious second reception room having fitted shelving and storage cupboards built into the chimney recess, art nouveau style fire surround housing an open fire grate with a tiled hearth. Wood effect laminate floor, radiator, coving, dado rail and double glazed window to the rear elevation.
Kitchen
13' 6'' x 8' 8'' (4.11m x 2.65m)
Having a range of matching units extending to base and eye level and fitted work surfaces with an inset ceramic one and a half bowl sink drainer with brushed copper mixer tap. Range of integrated appliances including and eye level double oven/grill, four ring gas hob with cooker hood above. Further spaces for appliances, bevelled edge splashback tiling, tiled floor, radiator, two double glazed windows and double glazed door to the side elevation leading to the rear garden.
First Floor Landing
Having access to a substantial loft space and radiator.
Bedroom One
13' 1'' x 10' 10'' (3.99m x 3.31m)
Having a radiator and double glazed window to the rear elevation.
Bedroom Two
13' 0'' x 7' 7'' (3.97m x 2.32m)
Having a radiator and double glazed window to the front elevation.
Bedroom Three
10' 2'' x 9' 8'' (3.09m x 2.94m)
A good-sized third bedroom having a spacious storage cupboard / wardrobe, further cupboard which houses the gas central heating boiler, radiator and double glazed window to the front elevation.
Bedroom Four
7' 3'' x 8' 10'' (2.21m x 2.69m)
Having a radiator and double glazed window to the rear elevation.
Bathroom
7' 3'' x 5' 6'' (2.21m x 1.67m)
Having a suite comprising of a panelled bath with folding shower screen, traditional style chrome taps and an electric shower over, pedestal wash hand basin with traditional style chrome taps and low level WC. Wood effect flooring, radiator, tiled walls and double glazed window to the side elevation.
Outside - Front
There is forecourt garden with a path leading to the property.
Outside - Rear
The rear garden benefits from rear vehicular access and leads to a paved double width parking area and there is a paved rear garden with block paved seating area and raised vegetable bed.in addition, there is an outside garden store and garden shed both with power and lighting and there is a useful log store.
ID Checks
Once an offer is accepted on a property marketed by Dourish & Day estate agents we are required to complete ID verification checks on all buyers and to apply ongoing monitoring until the transaction ends. Whilst this is the responsibility of Dourish & Day we may use the services of MoveButler, to verify Clients’ identity. This is not a credit check and therefore will have no effect on your credit history. You agree for us to complete these checks, and the cost of these checks is £30.00 inc. VAT per buyer. This is paid in advance, when an offer is agreed and prior to a sales memorandum being issued. This charge is non-refundable.
Important Information
- This is a Freehold property.
Property Ref: EAXML15953_12081947
Similar Properties
Abberley Grove, Stafford, Staffordshire
3 Bedroom House | Asking Price £240,000
HELLO NEW HOME!! You don't want to miss this beautiful three bedroom double fronted family home, boasting a superb and w...
Spruce Way, Virginia Park, Stafford
3 Bedroom Townhouse | Offers Over £240,000
Explore beyond the surface of this elegantly designed three-story townhouse, ideally located near the town centre. Boast...
Queensville Avenue, Stafford, Staffordshire
3 Bedroom House | Asking Price £240,000
The era when this house was built has set a high standard for us Estate Agents with its charming homes featuring beautif...
Taplin Close, Stafford, Staffordshire, ST16
3 Bedroom House | Asking Price £242,000
Put on your dancing shoes and tap over to Taplin Close! This spacious extended semi-detached home is located in a conven...
Avondale Circle, St.Mary's Gate, Stafford
3 Bedroom End of Terrace House | Asking Price £245,000
WE'VE FOUND THE ONE FOR YOU! This stunning three-bedroom semi-detached home is sure to put a smile on your face as soon...
3 Bedroom House | Offers Over £245,000
Take a look at this fantastic and deceptively spacious 1930's semi detached property! situated in a well regarded and co...

Dourish & Day (Stafford)
14 Salter Street, Stafford, Staffordshire, ST16 2JU
How much is your home worth?
Use our short form to request a valuation of your property.
Request a Valuation
