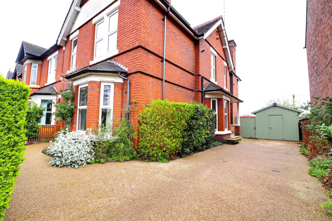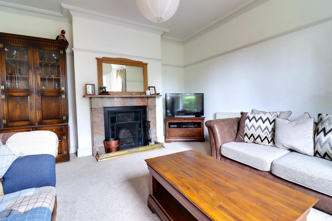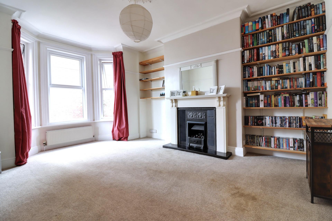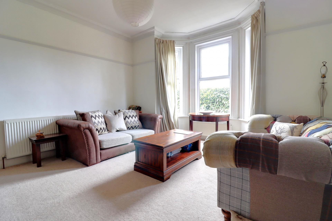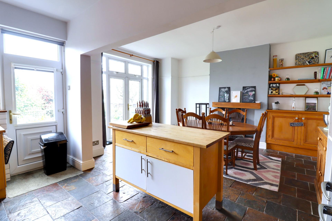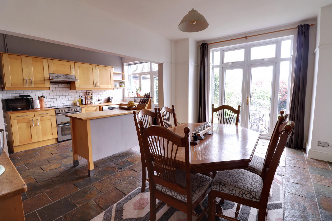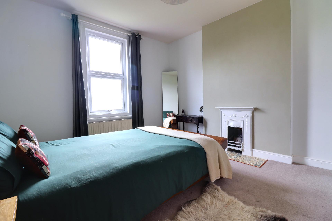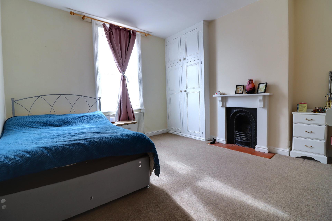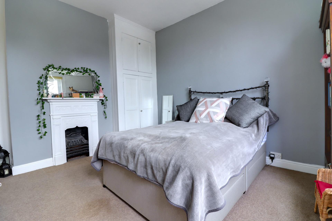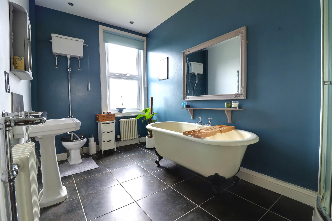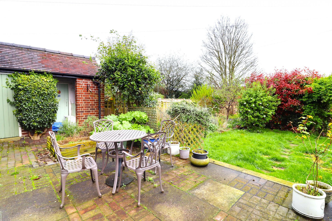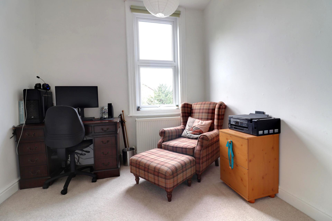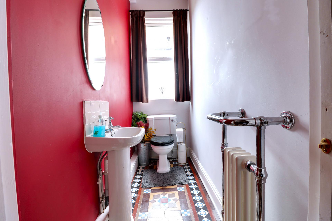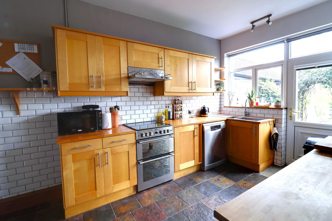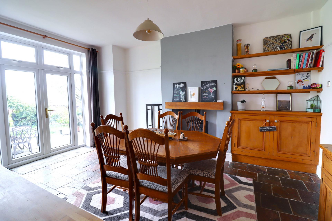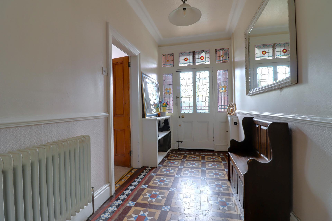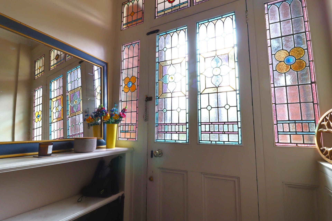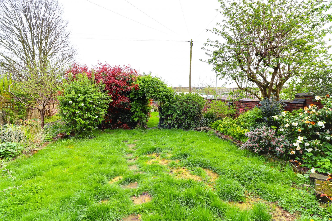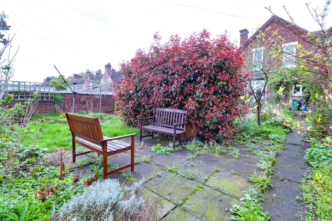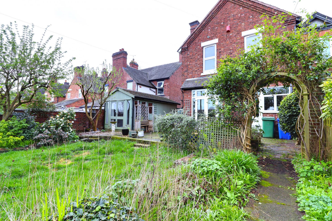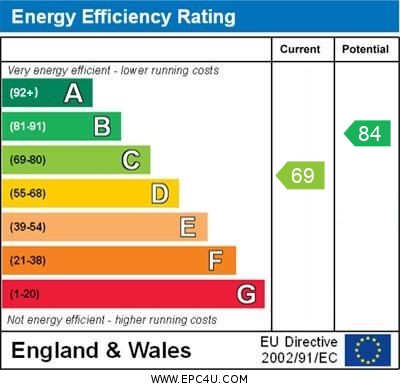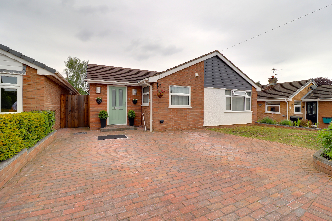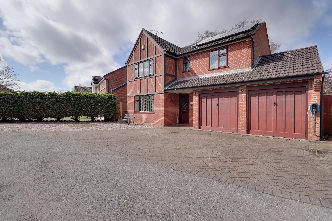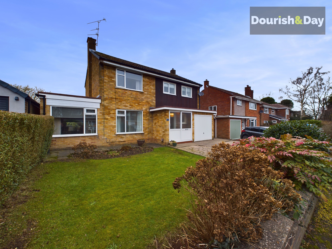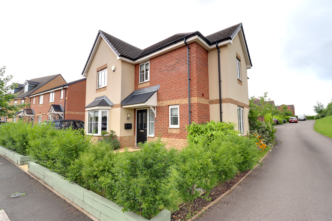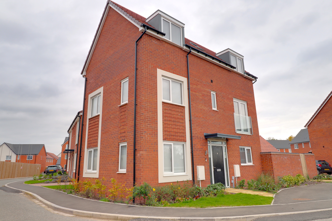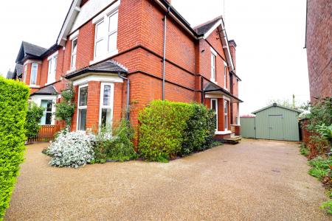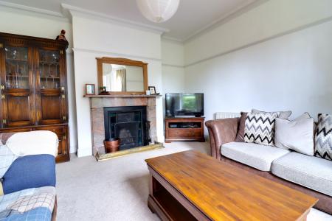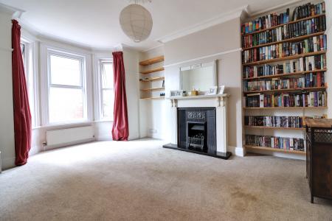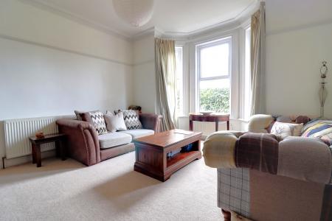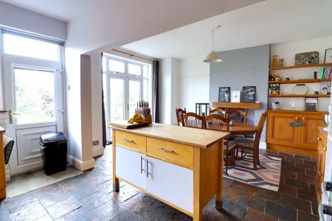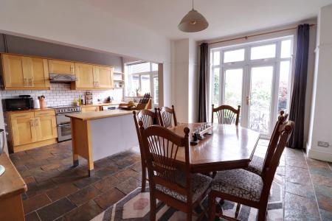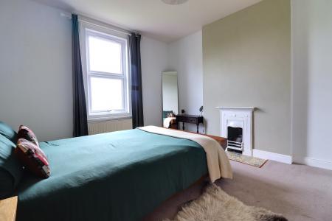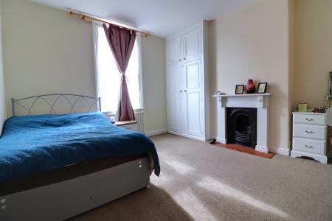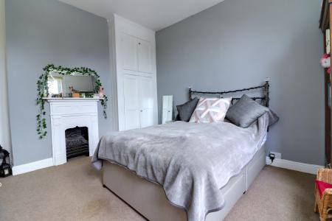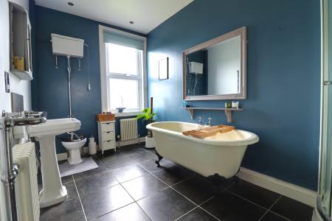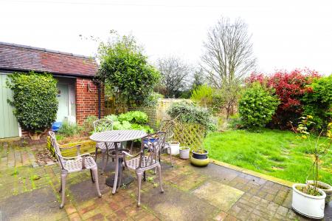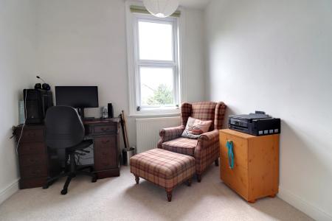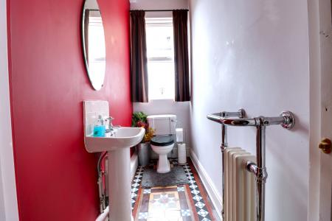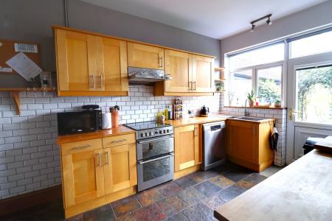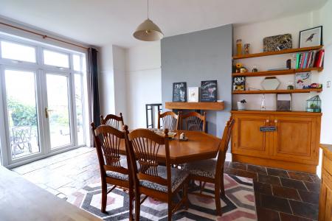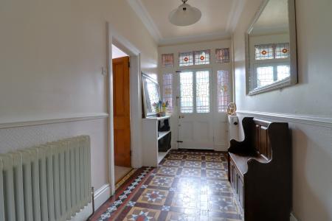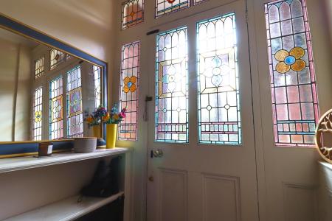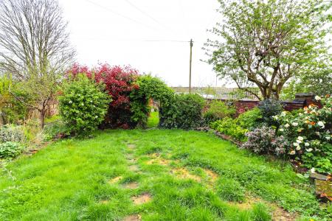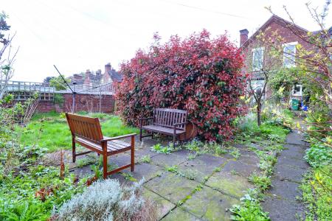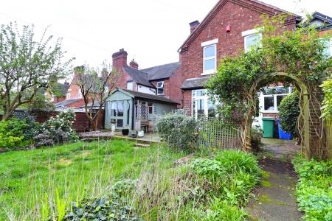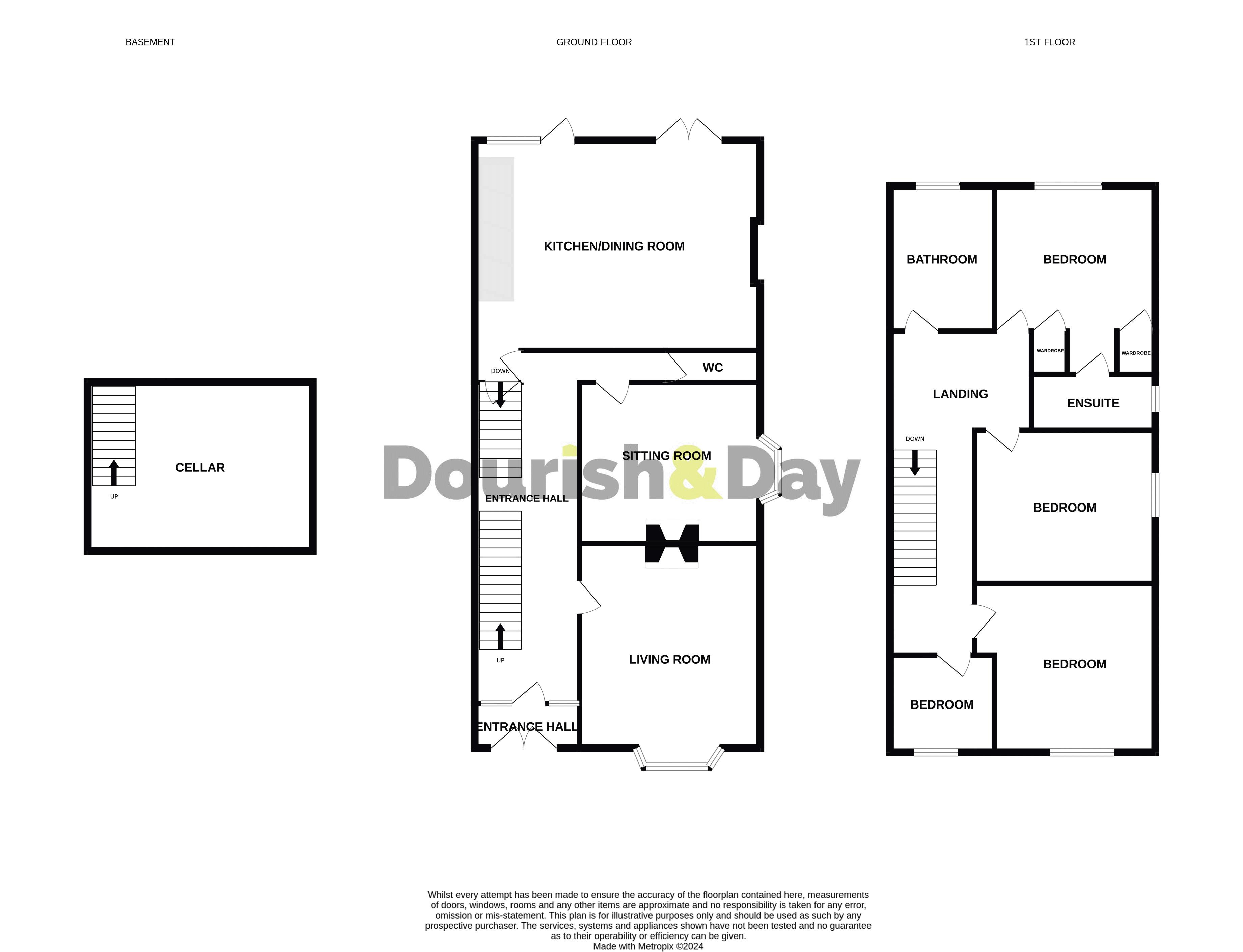- Traditional Victorian Bay Fronted Family Home
- Four Bedrooms With En-suite To Master Bedroom
- Living Room, Sitting Room & Open Plan Kitchen/Diner
- Large Family Bathroom & Guest WC
- Close To Stafford's Town & Mainline Train Station
- No Onward Chain
4 Bedroom End of Terrace House for sale in Stafford
Call us 9AM - 9PM -7 days a week, 365 days a year!
Uncover the enchantment of this exquisite four-bedroom Victorian residence, once graced by the esteemed John Wheeldon, a celebrated Stafford figure renowned for his devotion to public service and community enhancement. Nestled near the Hospital and Stafford’s vibrant town centre, this historic gem is surrounded by a plethora of shops, amenities, and excellent transport links via the mainline train station, blending convenience with timeless charm. Step through the welcoming entrance hall to discover a living room, an inviting sitting room, a guest WC, a spacious open-plan kitchen/diner, and a cellar. Ascend to the first floor to find four bedrooms, including a master suite with an ensuite and a family bathroom. The exterior boasts a double driveway providing ample off-road parking and a rear garden. The home is also ideally situated near John Wheeldon Primary Academy, a lasting tribute to John Wheeldon’s impactful legacy. With the added advantage of No Upward Chain, this property offers a unique opportunity to own a piece of Stafford’s heritage. Don’t miss out—contact us today to schedule your exclusive viewing and take the first step towards making this charming property your own!
Entrance Porch
Accessed through a double glazed entrance door, featuring Minton ceramic tiled flooring, with a further feature stained glass door with stained glass panel to the side leading through into the Entrance Hallway.
Entrance Hallway
Having stairs off, rising to the First Floor Landing & accommodation, feature Minton ceramic tiled flooring, radiator and internal door(s) off, providing access to;
Living Room
15' 5'' x 13' 6'' (4.69m x 4.12m)
A spacious reception room which features the original cast-iron fireplace inset within the chimney breast & tiled hearth, a double glazed bay window to the front elevation & radiator.
Sitting Room
12' 1'' x 16' 9'' (3.69m x 5.10m)
A second spacious reception room which features an inset gas fire set within a decorative wood surround on a tiled hearth, a double glazed bay window to the side elevation & radiator.
Guest WC
3' 3'' x 7' 11'' (1.00m x 2.41m)
Fitted with a white suite comprising of a low-level WC, and a pedestal wash hand basin with chrome taps over. There is also feature Minton tiled flooring, radiator, and a double glazed window to the side elevation.
Kitchen & Dining Space
14' 8'' x 19' 11'' (4.48m x 6.08m)
A spacious kitchen & dining area which features a cast-iron burner inset within the chimney breast on a tiled hearth, and a great kitchen space which is fitted with a matching range of eye-level, wall & base units with fitted work surfaces over incorporating an inset stainless steel sink/drainer with chrome mixer tap over, space to accommodate a freestanding cooker with existing hood over, further space(s) for kitchen appliances, ceramic splashback tiling to the walls, ceramic tiled flooring, a double glazed window to the rear elevation & double glazed French doors to the rear elevation.
Cellar
12' 7'' x 16' 5'' (3.84m x 5.00m)
A useful space accessed via stairs leading down into the cellar which also benefits from having both power & lighting installed.
First Floor Landing
Having a glazed window to the side elevation, access to the loft space, and internal doors off to all bedrooms & bathroom.
Bedroom One
14' 1'' x 12' 0'' (4.30m x 3.65m)
A double bedroom featuring a inset cast-iron decorative fireplace inset within the chimney breast with a tiled hearth, and benefitting from also having two fitted wardrobes. There is a double glazed window to the rear elevation & radiator.
En-suite (Bedroom One)
3' 4'' x 9' 4'' (1.02m x 2.85m)
Fitted with a suite comprising of a low-level WC, a pedestal wash hand basin with chrome mixer tap over, and a walk-in screened shower cubicle housing a mains-fed shower. There is part-ceramic tiling to the walls, wood effect flooring, double glazed window to the side elevation & radiator.
Bedroom Two
13' 0'' x 14' 3'' (3.96m x 4.35m)
A second spacious double bedroom which also features a decorative cast-iron fireplace inset within the chimney breast with a tiled hearth. The room also benefits from having a double fitted wardrobe, a double glazed window to the side elevation & radiator.
Bedroom Three
11' 7'' x 10' 2'' (3.54m x 3.10m)
A third double bedroom, again featuring an inset cast-iron decorative fireplace with a tiled hearth, a fitted double wardrobe, radiator & double glazed window to the rear elevation.
Bedroom Four
8' 9'' x 9' 4'' (2.67m x 2.84m)
Having a double glazed window to the front elevation & radiator.
Bathroom
14' 1'' x 7' 5'' (4.30m x 2.26m)
A spacious bathroom fitted with a period styled white suite comprising of a feature bathtub with chrome taps, a walk-in screened shower cubicle housing a mains-fed shower, a pedestal wash hand basin with chrome taps over & high-level flush WC. The room also benefits from having ceramic splashback tiling to the walls, ceramic tiled flooring, a double glazed window to the rear elevation & period style contemporary radiator.
Outside Front
The property is approached over a double width driveway which provides off-street parking for several vehicle, continuing to provide access to the front entrance porch door, with timber gated access to the rear garden & workshop at the side. To the front of the property if a variety of matured shrubs & hedging.
Workshop
A useful addition to the property which benefits from having both power & lighting installed. Size TBC. There are double glazed doors & window to the rear elevation providing access to/from the rear garden.
Outside Rear
Having a paved seating area leading onto a lawned garden having a variety of mature shrubs & trees with a further paved seating area to the far rear of the garden where there is an outbuilding.
ID Checks
Once an offer is accepted on a property marketed by Dourish & Day estate agents we are required to complete ID verification checks on all buyers and to apply ongoing monitoring until the transaction ends. Whilst this is the responsibility of Dourish & Day we may use the services of MoveButler, to verify Clients’ identity. This is not a credit check and therefore will have no effect on your credit history. You agree for us to complete these checks, and the cost of these checks is £30.00 inc. VAT per buyer. This is paid in advance, when an offer is agreed and prior to a sales memorandum being issued. This charge is non-refundable.
Important Information
- This is a Freehold property.
Property Ref: EAXML15953_12330090
Similar Properties
Moathouse Drive, Haughton, Stafford
4 Bedroom House | Asking Price £365,000
PREPARE TO BE IMPRESSED!... With this amazing extended linked detached house which has been beautifully presented throug...
Lilac Close, Great Bridgford, Stafford
2 Bedroom Bungalow | Asking Price £365,000
Absolutely stunning! These are the only words to describe this superb, extended and fully renovated, detached bungalow w...
Lancing Avenue, The Meadows, Stafford
4 Bedroom House | Asking Price £365,000
Sought after location "The Meadows", providing a superb opportunity for the family orientated purchaser. Enjoying an env...
Yelverton Avenue, Weeping Cross, Stafford
3 Bedroom House | Asking Price £370,000
You’ll be yelling from the rooftops if you buy this home on Yelverton Avenue! Situated in the highly desirable area of...
Newbold Drive, Marston Grange, Stafford
4 Bedroom House | Asking Price £370,000
This property truly stands out in today's market, offering a rare opportunity to own a modern four-bedroom detached home...
Hollyhock Mews, Stafford, Staffordshire
5 Bedroom House | Asking Price £370,000
This impressive modern, five bedroom, three-storey detached house offers spacious and flexible family living close to St...

Dourish & Day (Stafford)
14 Salter Street, Stafford, Staffordshire, ST16 2JU
How much is your home worth?
Use our short form to request a valuation of your property.
Request a Valuation
