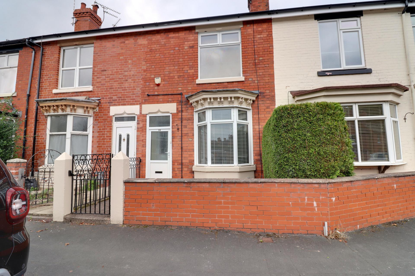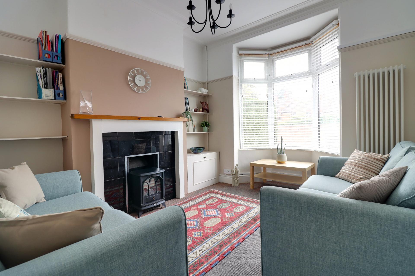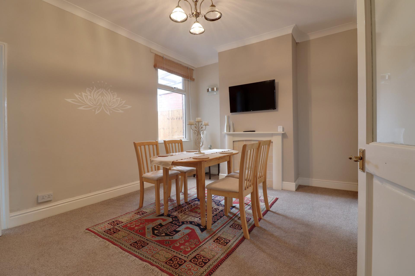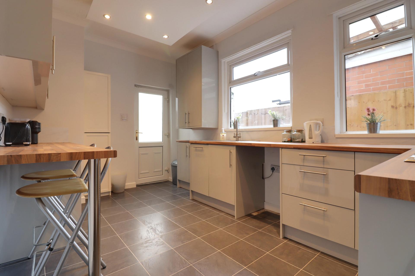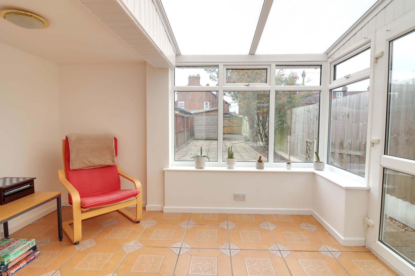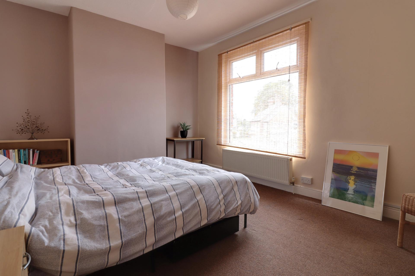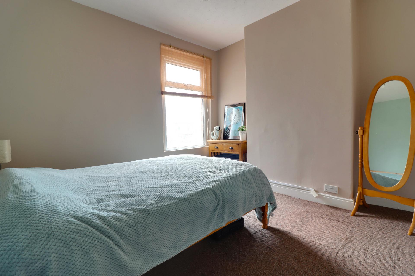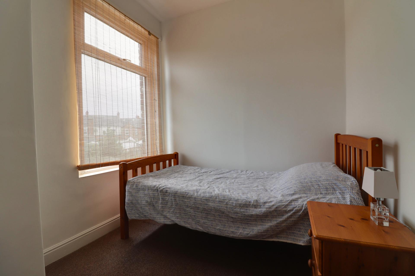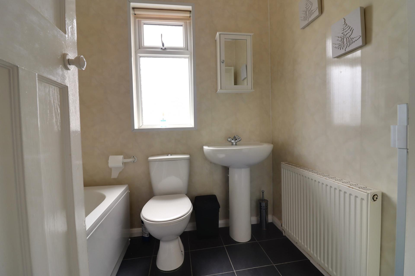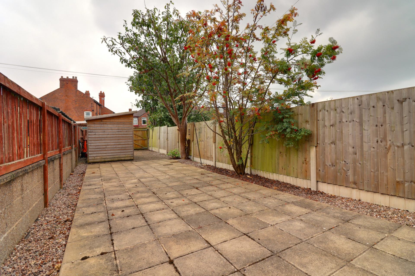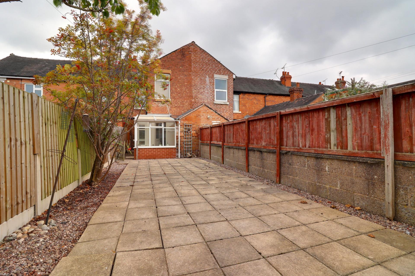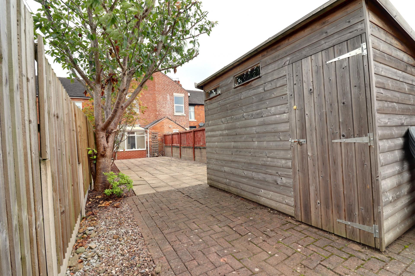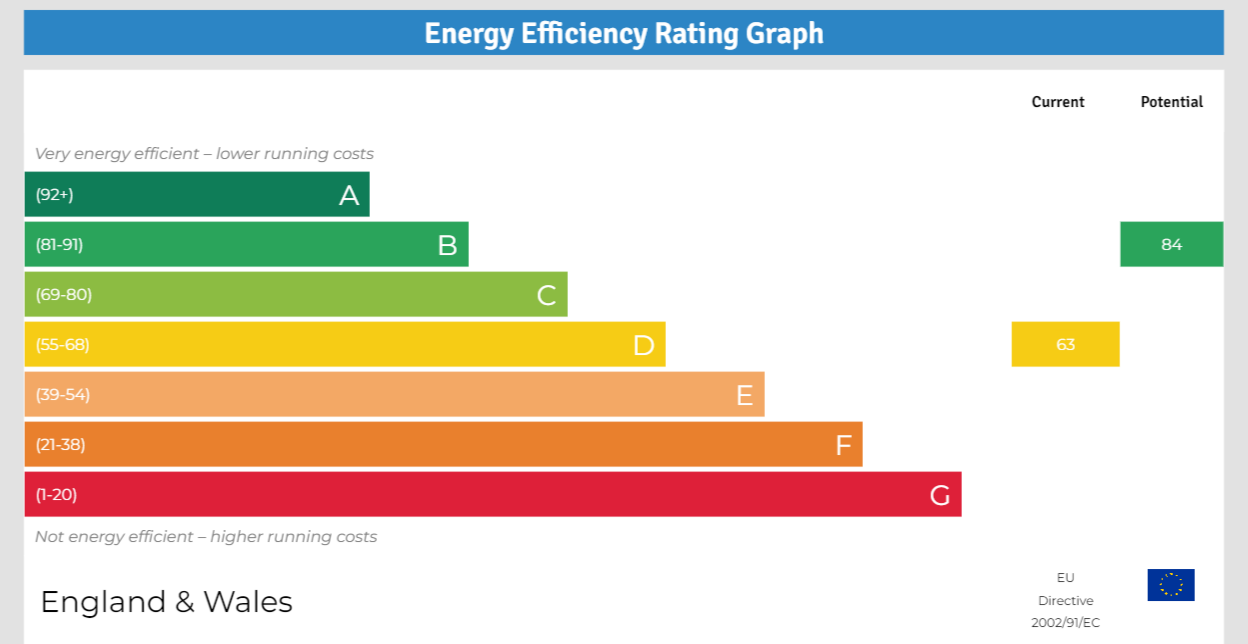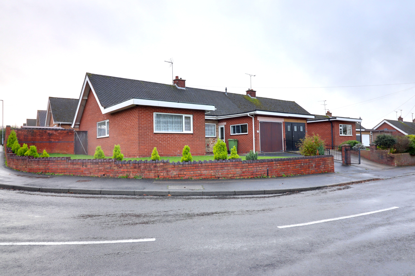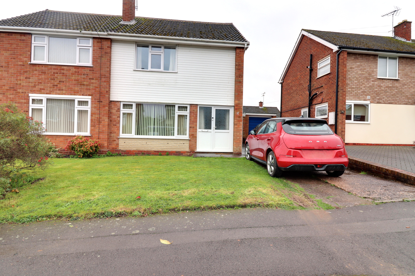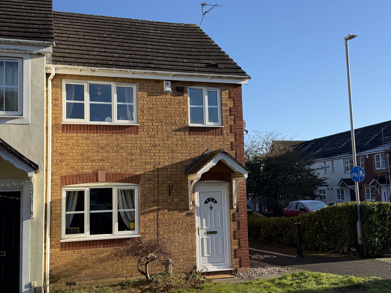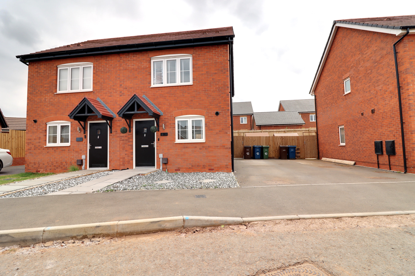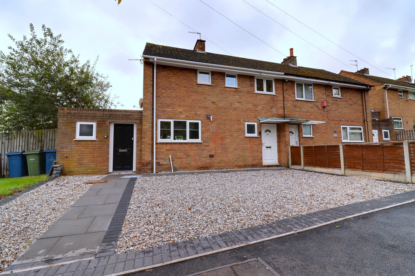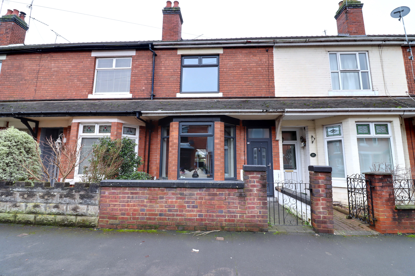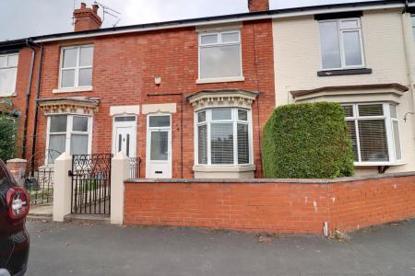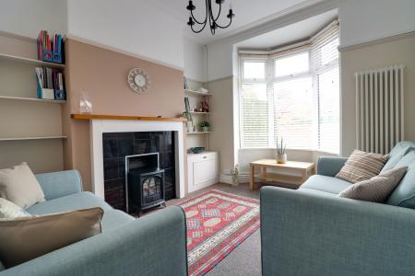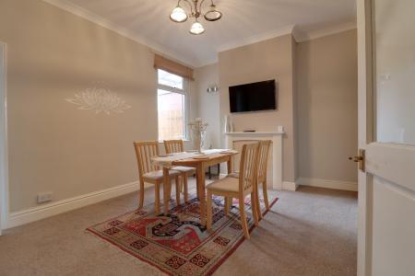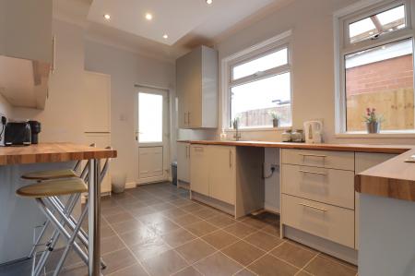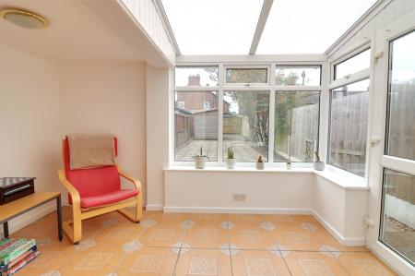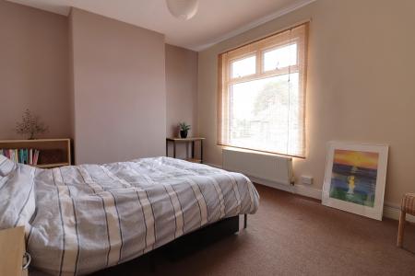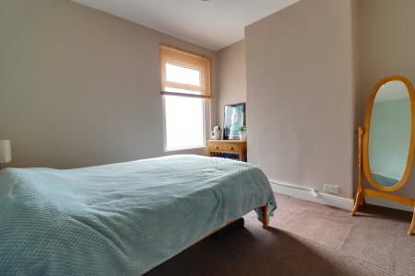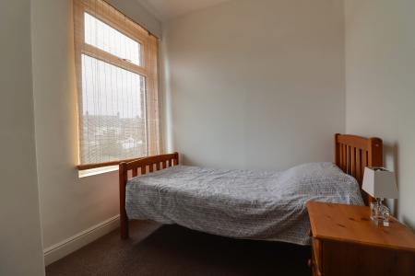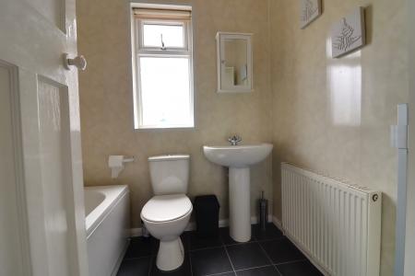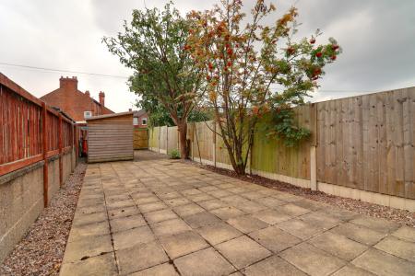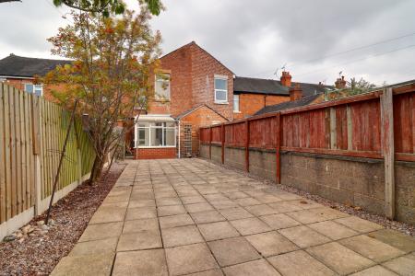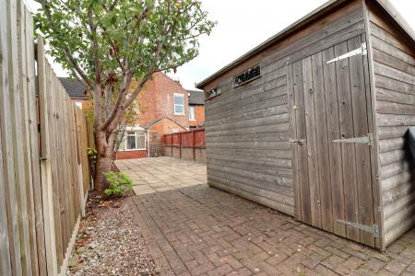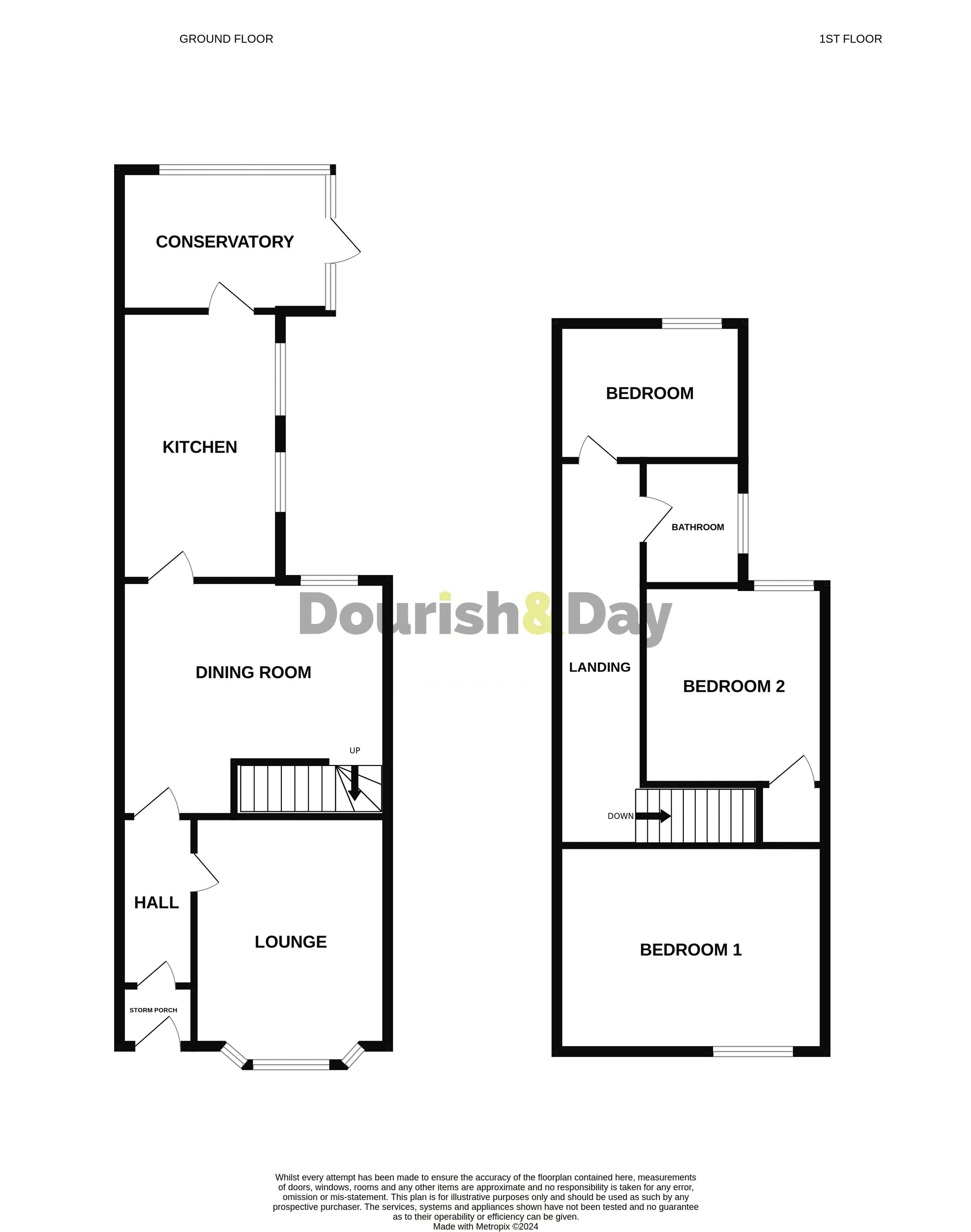- Three Bedroom Terrace Home
- Living Room, Conservatory, Dining & Kitchen
- Three Bedrooms & Family Bathroom
- Large Rear Garden With Parking
- Ideal For First Time Buyers
- No Onward Chain
3 Bedroom House for sale in Stafford
Call us 9AM - 9PM -7 days a week, 365 days a year!
Calling all first-time buyers and property investors! We have an absolute gem for you! Presenting this charming three-bedroom terrace home, located on the desirable Cambridge Street, close to Stafford’s vibrant town centre, with an array of shops, amenities, and a mainline train station nearby. Step inside to find an inviting entrance hall, spacious living room, dining room, kitchen, and a bright conservatory, all on the ground floor. Upstairs, you’ll discover three generously sized bedrooms and a family bathroom. Outside, the property boasts a front courtyard garden and a large, low-maintenance rear garden, complete with off-road parking, secured by wooden gates. With No Onward Chain, this property is sure to be snapped up quickly. Don’t delay—call us today to arrange your viewing and avoid disappointment!
Entrance Porch
Accessed through a double glazed entrance door and having quarry tiled flooring and a glazed door to the:
Entrance Hall
Having an under stairs storage cupboard and radiator.
Living Room
13' 4'' x 10' 7'' (4.07m x 3.22m)
A good sized living room having a decorative chimney with wooden surround, panelled radiator and double glazed bay window to the front elevation.
Dining Room
11' 2'' x 14' 5'' (3.40m x 4.40m)
A spacious dining room having stairs leading to the first floor landing, a decorative fire with wood surround and double glazed window to the rear elevation.
Kitchen
14' 10'' x 8' 10'' (4.52m x 2.69m)
Having a range of matching base and eye level units with fitted work surfaces and an inset stainless steel single bowl sink unit with chrome mixer tap, integrated oven with four ring gas hob, integrated half dishwasher, under counter space for further appliances, tile effect flooring, panel radiator and double glazed window to the side elevation, downlights and double glazed door to the:
Conservatory
7' 9'' x 11' 9'' (2.37m x 3.57m)
A brick built conservatory having double glazed windows to the rear elevation, tiled flooring and double glazed door to the rear elevation.
First Floor Landing
Having a radiator.
Bedroom One
11' 2'' x 14' 4'' (3.40m x 4.37m)
A spacious double bedroom having a radiator and double glazed window to the front elevation.
Bedroom Two
11' 5'' x 11' 2'' (3.47m x 3.40m)
A second double bedroom having a storage cupboard with loft access inside, radiator and double glazed window to the rear elevation.
Bedroom Three
7' 6'' x 9' 0'' (2.29m x 2.74m)
Having a radiator and double glazed window to the rear elevation.
Bathroom
6' 11'' x 6' 1'' (2.10m x 1.86m)
Having a white suite comprising of a panelled bath with mains shower over gazed screen and chrome taps, pedestal wash basin with chrome mixer tap, close coupled WC, splashback walls, radiator and double glazed window to the side elevation.
Outside - Front
Accessed through a metal iron gate leading onto a small courtyard which gives access to the main entrance porch.
Outside - Rear
Having a low maintenance rear garden with paving that leads to a block paved area, a large garden shed, double wooden gates which can open to provide off road parking for a vehicle. Enclosed by wooden fence panelling.
ID Checks
This beautifully presented, three storey, terraced, town house has it all! Situated within walking distance to Stafford Town Centre's comprehensive range of shops, amenities and mainline railway station for the daily commuter. Externally there is a private rear garden, driveway and large detached garage. Internally the property comprises of a spacious living room, modern fitted breakfast kitchen and refitted ground floor bathroom. To the first floor there are two good sized bedrooms and a large master bedroom with en-suite to the entire second floor. If you're after a spacious, character home with all the conveniences of Town Centre Living that's ready to move into, then call Dourish & Day to arrange your viewing appointment.
Important Information
- This is a Freehold property.
Property Ref: EAXML15953_12495911
Similar Properties
Wordsworth Avenue, Western Downs, Staffordshire
3 Bedroom Bungalow | Asking Price £195,000
If you're searching for a spacious bungalow with the potential to add your own personal touch, we have the perfect oppor...
Wordsworth Avenue, Castle Ridge, Stafford
3 Bedroom House | Asking Price £195,000
Attention Home Seekers! If you're searching for a spacious family home, this semi-detached property on Wordsworth Avenue...
Commonside Close, Stafford, Staffordshire
3 Bedroom End of Terrace House | Asking Price £195,000
Take the first step onto the property ladder! This charming home is ideal for first-time buyers eager to make their mov...
Marigold Place, Partridge Walk, Stafford, ST16
2 Bedroom House | Asking Price £199,995
Ready to take your first step onto the property ladder? Look no further than this immaculate two-bedroom semi-detached h...
3 Bedroom House | Asking Price £200,000
Are you confused which direction your property search is going, whether it be North, South, East or West? Look no furthe...
Oxford Gardens Stafford, Staffordshire
2 Bedroom House | Asking Price £200,000
Step into this newly renovated gem—a charming two-bedroom bay-fronted terrace home that's perfect for first-time buyers...

Dourish & Day (Stafford)
14 Salter Street, Stafford, Staffordshire, ST16 2JU
How much is your home worth?
Use our short form to request a valuation of your property.
Request a Valuation
