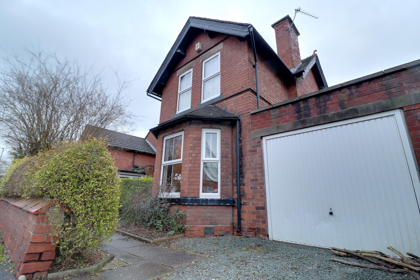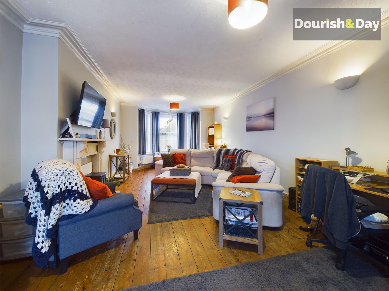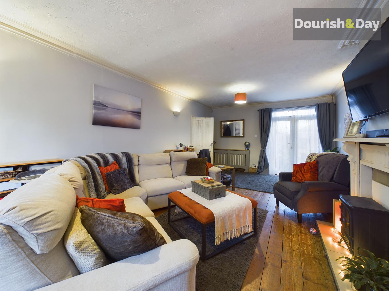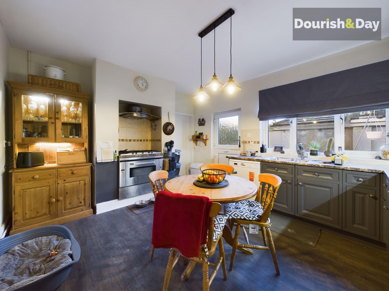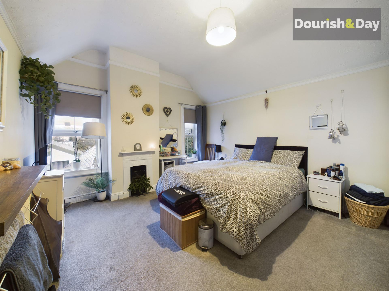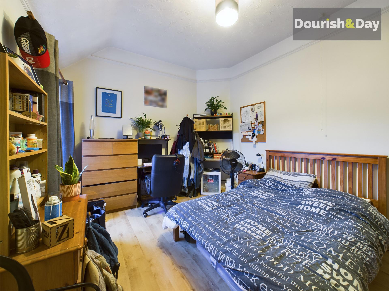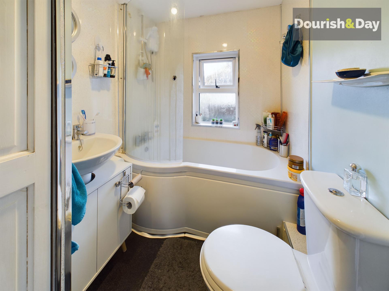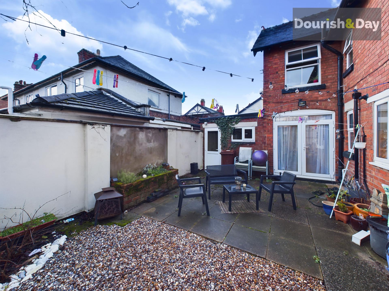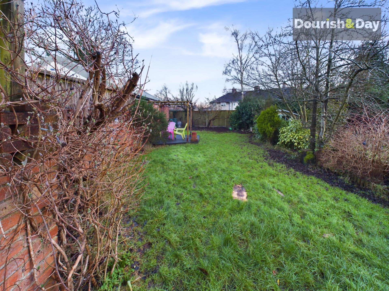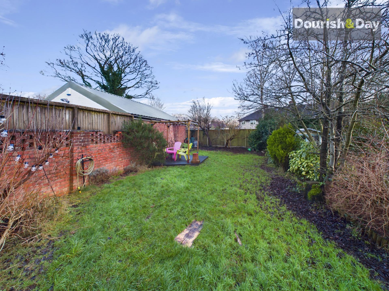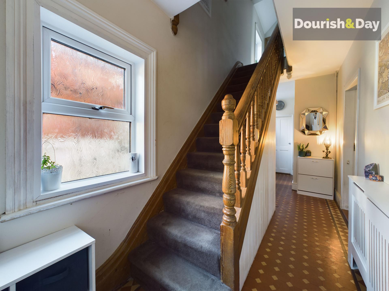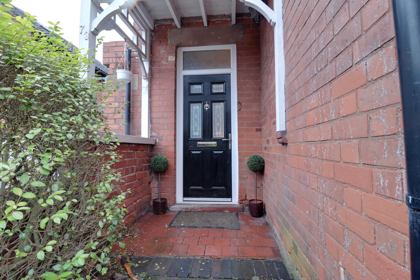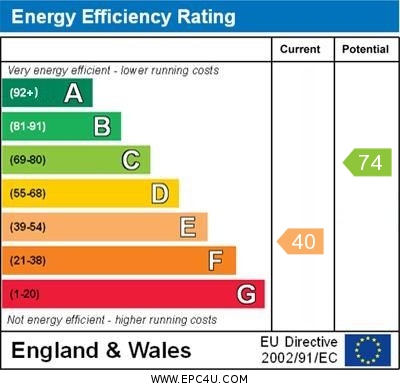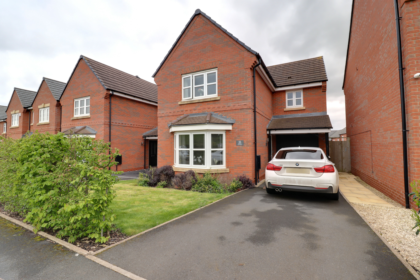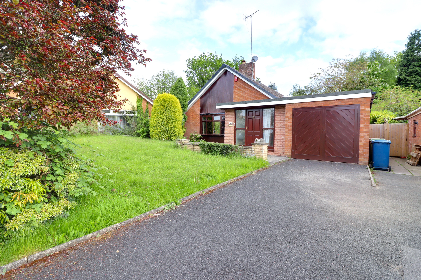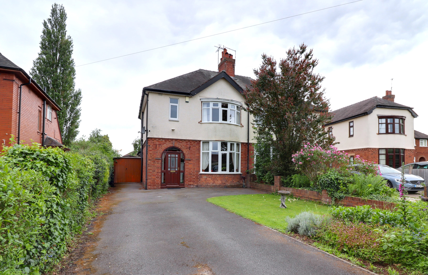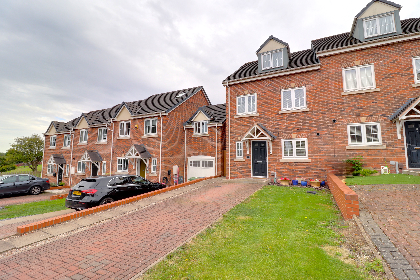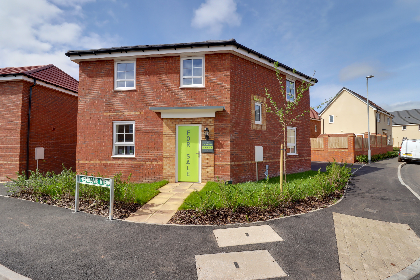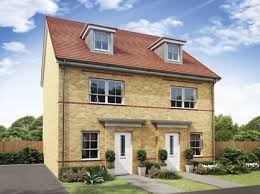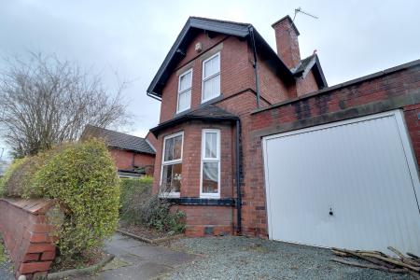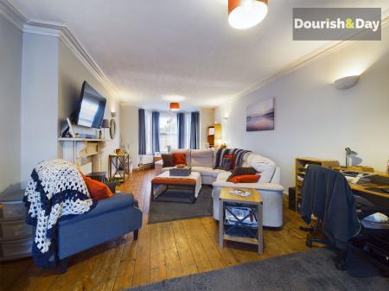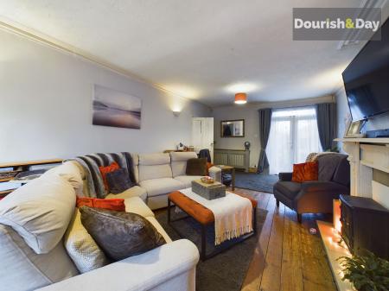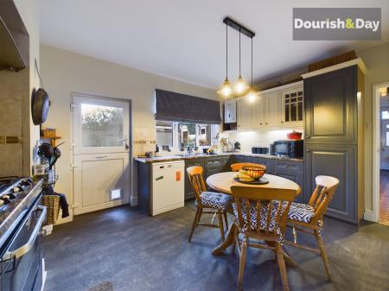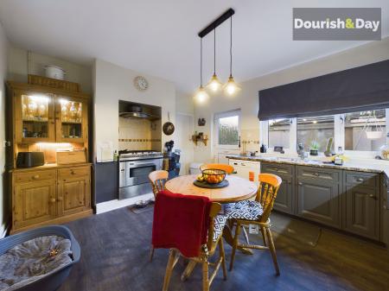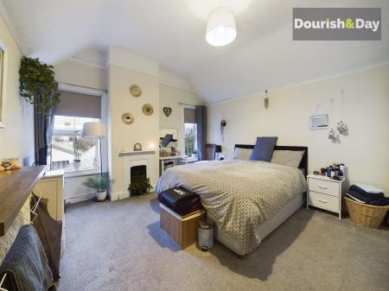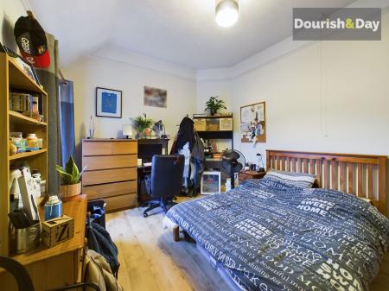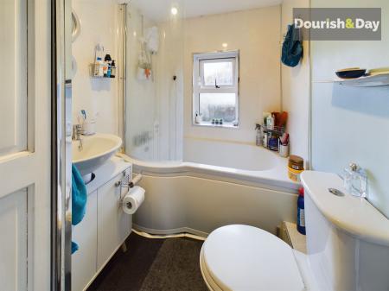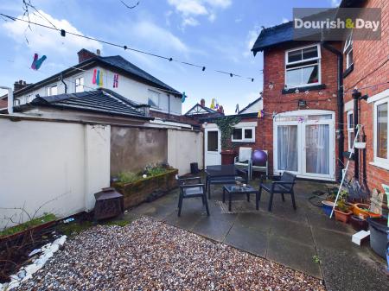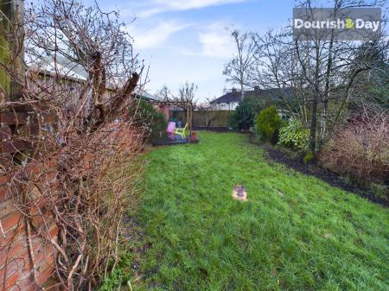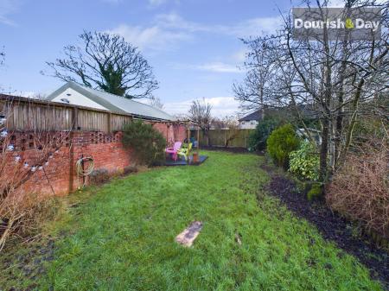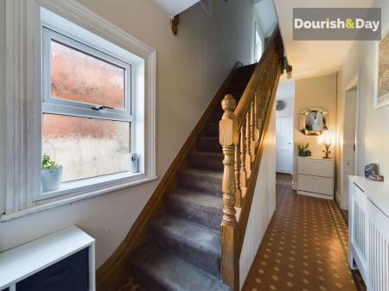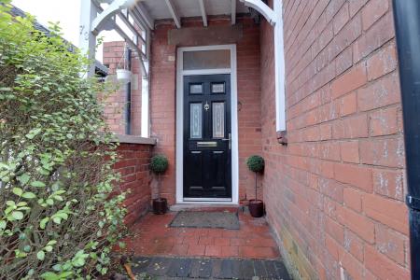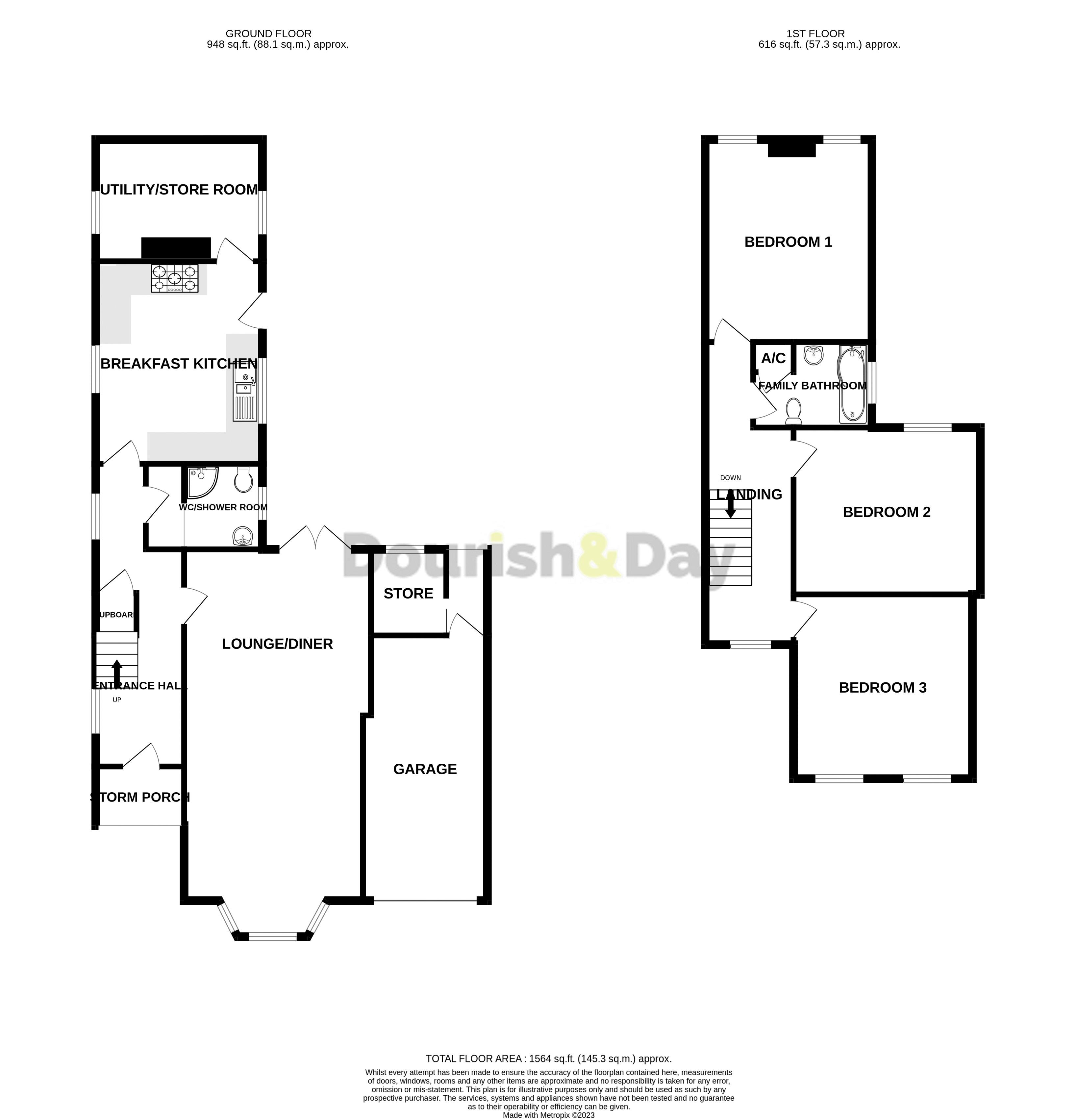- Spacious Late Victorian 3-Bed Detached House
- Substantial Lounge Diner & Breakfast Kitchen
- Guest WC/Shower Room & Family Bathroom
- Driveway & Single Garage
- Large Private Rear Garden
- Walking Distance To Town Centre
3 Bedroom House for sale in Stafford
Call us 9AM - 9PM -7 days a week, 365 days a year!
Take a look at this spacious late Victorian three double bedroom, bay fronted, detached family sized home, situated within walking distance to Stafford's comprehensive range of Town Centre, shops and amenities as well as Stafford's mainline railway station for the commuter. Internally comprising of a spacious entrance hallway with the original Minton tiled floor, a substantial lounge/dining room, guest W.C/shower room, breakfast kitchen and store/utility room. To the first floor there are three double bedrooms and a family bathroom. Externally the property has a driveway, single garage and a large and private rear garden.
Storm Porch
Having quarry tiled floor, and double glazed door to Entrance Hallway.
Entrance Hallway
A spacious entrance hallway, having the original Minton tiled floor, radiator, double glazed window to the side elevation, stairs off to the first floor landing with a useful understairs storage cupboard, and internal doors to;
Lounge & Dining Room
26' 8'' x 12' 2'' (8.13m x 3.72m) (measured INTO bay window)
A substantial lounge/dining room, having stripped wood flooring, original coving, two radiators, fire surround with tiled inset & hearth housing an open fire grate, a double glazed bay window to the front elevation, and double glazed double doors to the rear elevation leading to the rear garden.
Breakfast Kitchen
13' 11'' x 12' 1'' (4.25m x 3.68m)
A spacious breakfast kitchen comprising of wall mounted units with worktop incorporating a stainless steel one and a half bowl sink with drainer, and matching base units with space & plumbing for appliances. Appliances include an integrated oven/grill, five ring gas hob set into chimney recess with extractor over. There is wood effect flooring, splashback tiling, radiator, wall mounted gas central heating boiler, dual aspect double glazed windows, door to large utility/storage room, and a double glazed stable style door to the side elevation.
Utility/Store Room
7' 3'' x 11' 11'' (2.21m x 3.63m)
A spacious room with flexible usage, having double glazed windows to two elevations, space & plumbing for appliances, and radiator.
Guest WC/Shower Room
Having corner shower, low-level WC, wash hand basin, chrome towel radiator, plumbing for a washing machine, and double glazed window.
First Floor Landing
Having access to loft space, double glazed window to the front elevation, radiator, and doors off to all Bedrooms & Family Bathroom.
Bedroom One
13' 11'' x 12' 1'' (4.25m x 3.68m)
A spacious double bedroom, having two double glazed windows to the rear elevation, an original feature cast-iron decorative fire surround, picture rail & radiator.
Bedroom Two
10' 10'' x 13' 4'' (3.31m x 4.07m)
A second double bedroom, having wood effect laminate floor, picture rail, and double glazed window to the rear elevation.
Bedroom Three
12' 7'' x 12' 1'' (3.83m x 3.68m)
A third double bedroom having a radiator, picture rail & two double glazed windows to the front elevation.
Family Bathroom
Comprising of a P-shaped bath, with curved glass shower screen & electric shower over, pedestal wash hand basin, low-level WC, built-in airing cupboard, radiator, and double glazed window to the side elevation.
Externally
The property is approached over a driveway providing access to a single attached garage, and having a small garden area to the front elevation. To the rear is a substantial garden featuring a large decked seating area, being laid mainly to lawn.
Single Garage
Having an up and over access door to the front elevation, and benefitting from having both power & lighting.
ID Checks
Once an offer is accepted on a property marketed by Dourish & Day estate agents we are required to complete ID verification checks on all buyers and to apply ongoing monitoring until the transaction ends. Whilst this is the responsibility of Dourish & Day we may use the services of MoveButler, to verify Clients’ identity. This is not a credit check and therefore will have no effect on your credit history. You agree for us to complete these checks, and the cost of these checks is £30.00 inc. VAT per buyer. This is paid in advance, when an offer is agreed and prior to a sales memorandum being issued. This charge is non-refundable.
Important Information
- This is a Freehold property.
Property Ref: EAXML15953_10588792
Similar Properties
Marston Lane, Marston, Stafford
3 Bedroom House | Asking Price £300,000
Many buyers who buy a four-bedroom house actually want a home with three double bedrooms and rooms big enough for the fa...
The Ring, Little Haywood, Stafford ST18
3 Bedroom Bungalow | Asking Price £300,000
Are you in search for your forever home and looking for a bit of a project? Then look no further. Take full advantage on...
Stone Road, Stafford, Staffordshire
3 Bedroom House | Asking Price £300,000
Step inside this charming three-bedroom bay-fronted semi-detached home, offering ample space and perfectly suited for a...
Priory Close, Stone, Staffordshire
4 Bedroom Townhouse | Asking Price £305,000
You'll be shocked to know that this deceptively spacious, modern three storey Town House has four bedrooms, two En-suite...
Plot 400 Henbane View, Bertelin Fields, Beaconside, Stafford
3 Bedroom House | Asking Price £305,995
This exceptional detached family home is situated just a short drive away from Stafford centre where you will find a wid...
Bertelin Fields, Beaconside, Stafford
4 Bedroom House | Asking Price £305,995
This outstanding family home is conveniently located just a short drive from Stafford town center, offering a variety of...

Dourish & Day (Stafford)
14 Salter Street, Stafford, Staffordshire, ST16 2JU
How much is your home worth?
Use our short form to request a valuation of your property.
Request a Valuation
