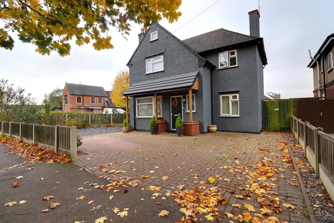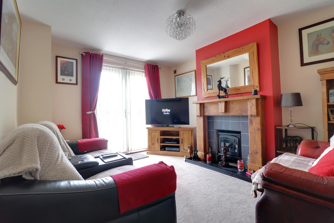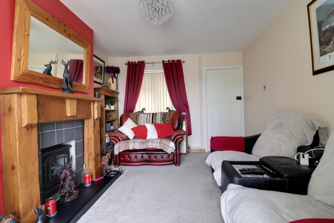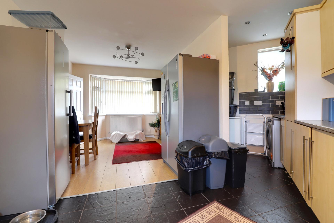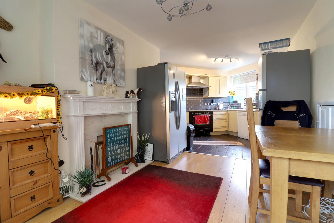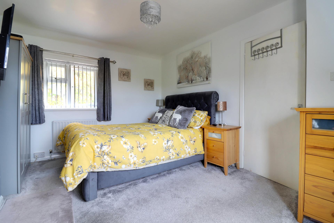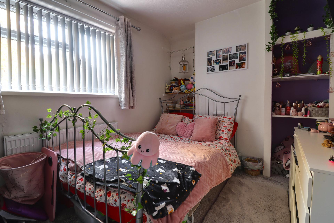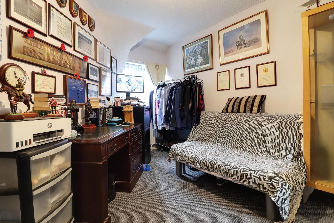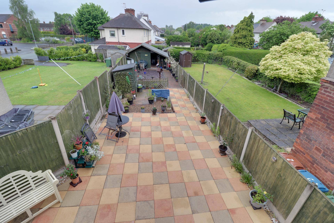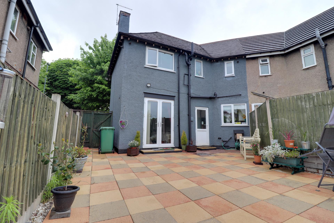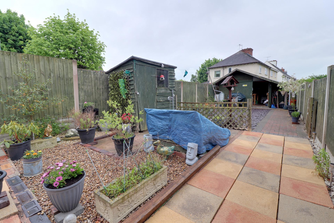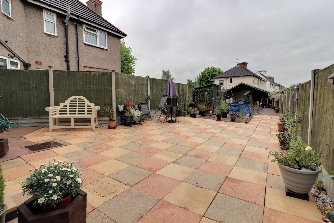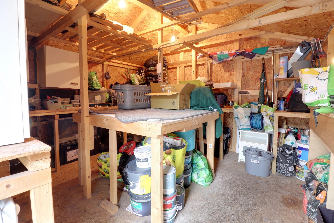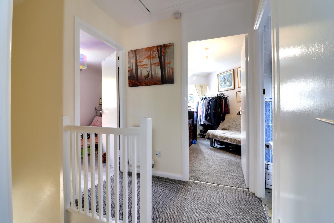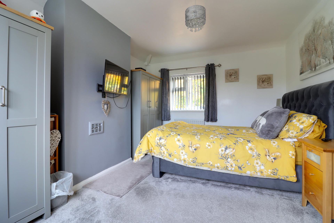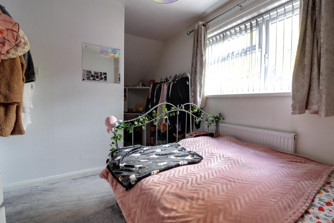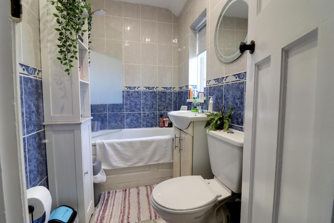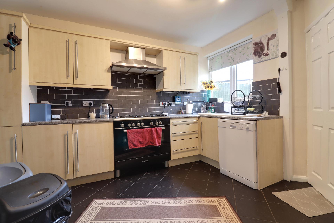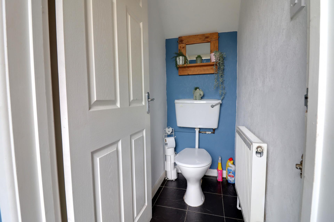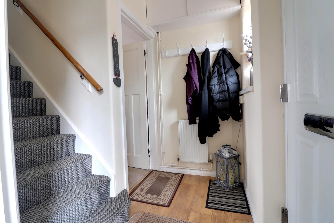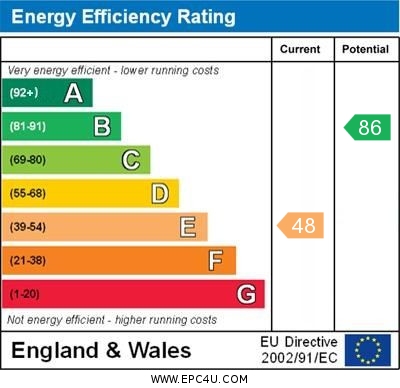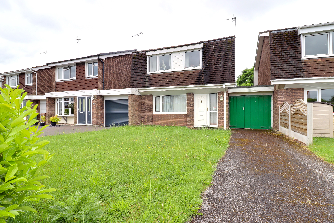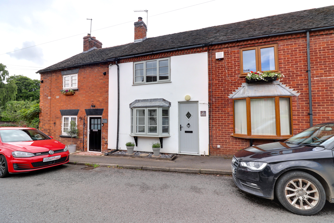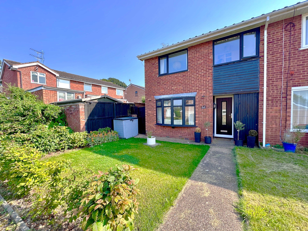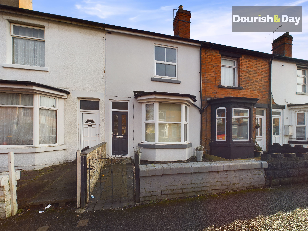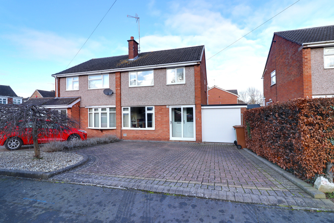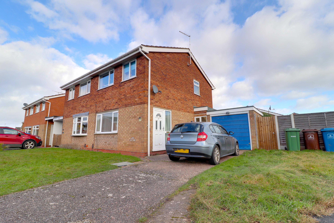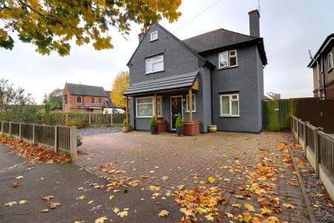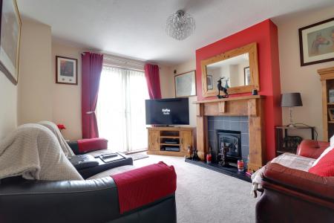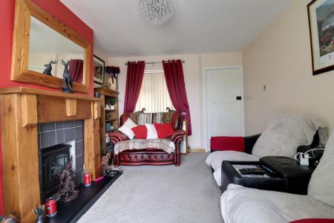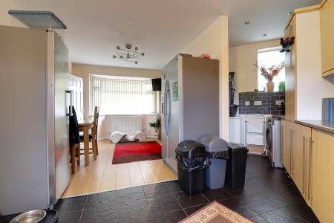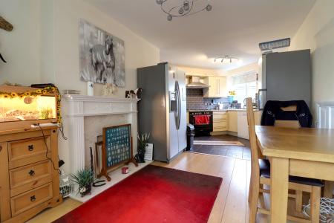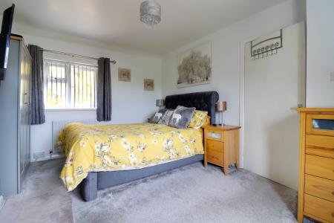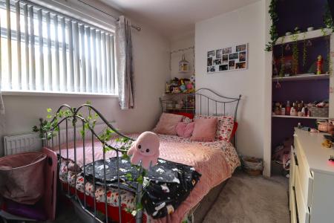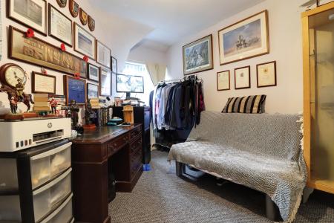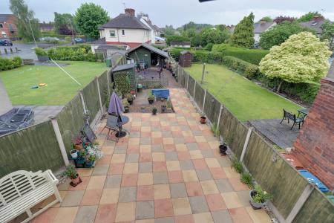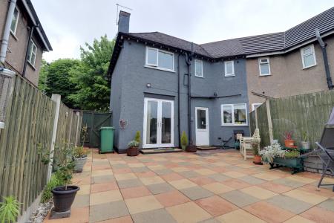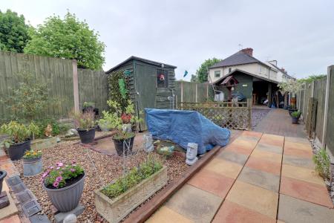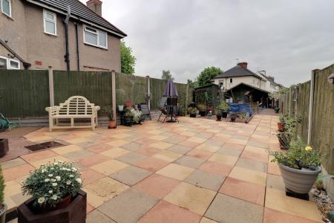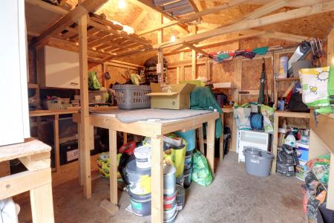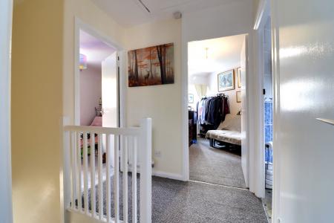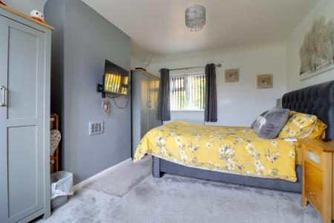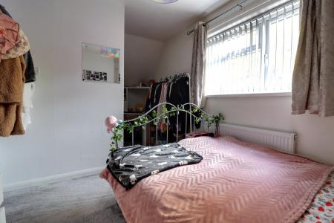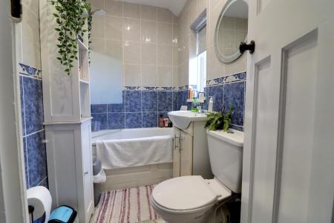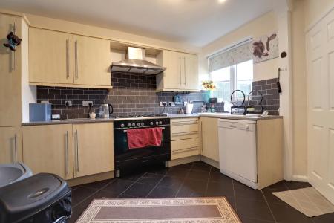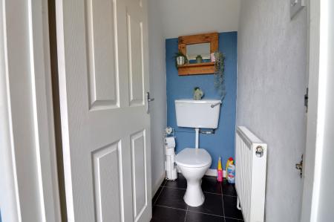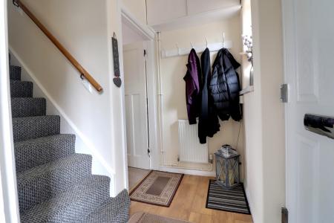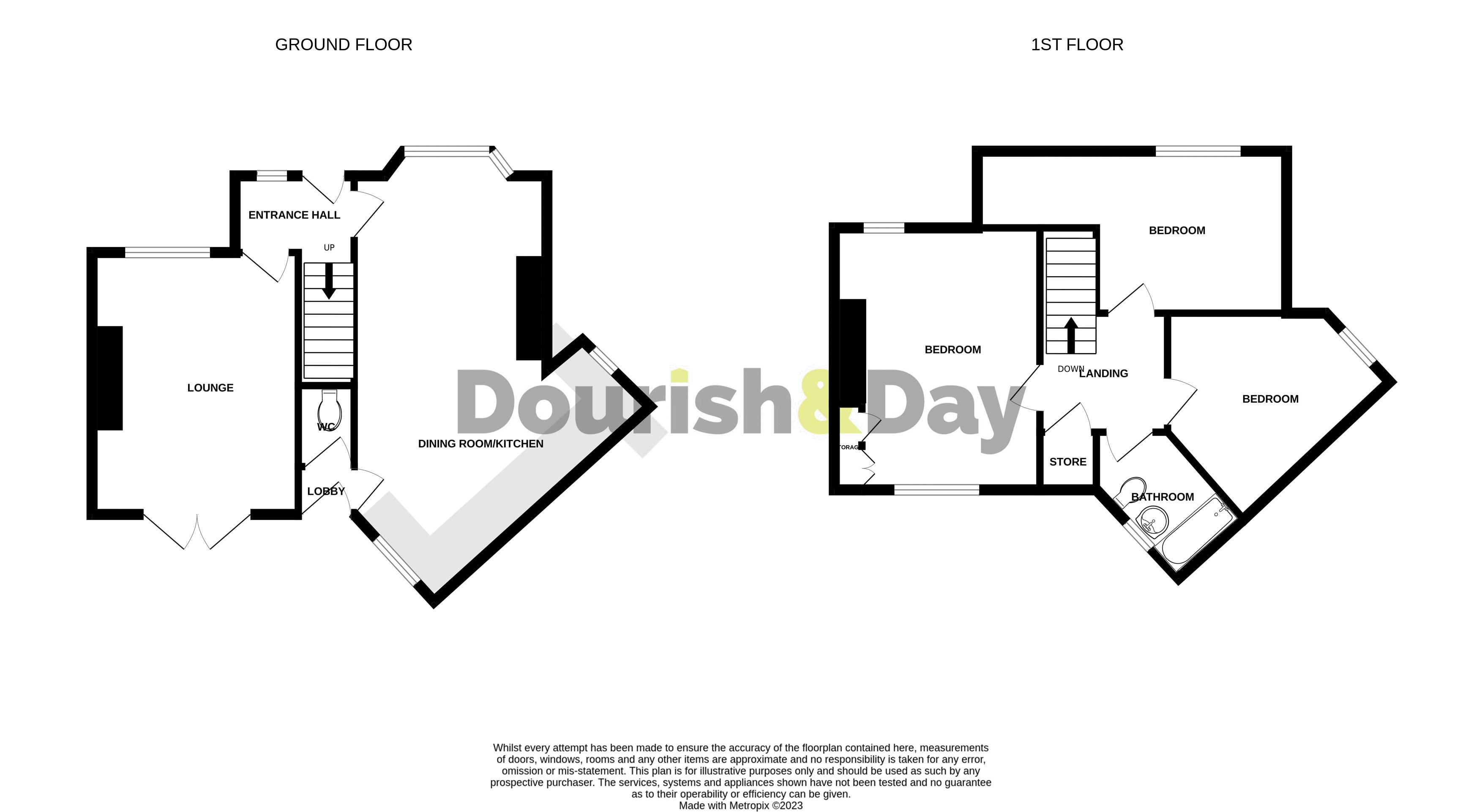- Traditional Three Bedroom Semi-Detached House
- Lounge & Good Sized Dining Kitchen
- Block Paved Drive Driveway & Large Rear Garden
- Walking Distance To Stafford Town Centre
- Walking Distance To Mainline Railway Station
- Ideal For First Time Buyers
3 Bedroom House for sale in Stafford
Call us 9AM - 9PM -7 days a week, 365 days a year!
Some homes just exude charm, and this fantastic three-bedroom traditional semi-detached is no exception! Ideally located within walking distance to Stafford's excellent amenities and railway links, this property sits on a picturesque, tree-lined street. Outside, you'll find ample off-street parking and a large rear garden, complete with a unique World War Two bunker and workshop! Inside, the home offers a welcoming entrance hallway, a bright living room with French doors leading to the garden, a spacious dining kitchen, rear hall, and a guest WC. Upstairs, there are three generously sized double bedrooms and a family bathroom. This home is a perfect opportunity for first-time buyers—call today to arrange your viewing!
Entrance Hall
Accessed through a modern double glazed composite entrance door and having wood effect laminate floor, a radiator and stairs leading to the first floor accommodation.
Lounge
14' 0'' x 11' 1'' (4.27m x 3.39m)
Having a timber fire surround with tiled inset and housing a coal effect electric fire, radiator, double glazed window to the front elevation and double glazed French doors leading to the large rear garden and paved seating area.
Dining Kitchen
23' 8'' max x 10' 5'' (7.22m max x 3.18m)
A large, open plan fitted dining kitchen having a range of matching units extending to base and eye level with fitted work surfaces incorporating an inset one and a half bowl ceramic sink with chrome mixer tap. Space for a range style cooker with stainless steel cooker hood over and further space and plumbing for appliances. Splashback tiling part tiled floor and part wood effect laminate floor. Adams styled fire surround with granite inset and hearth, under stairs storage cupboard, two radiators, double glazed bay window to the front elevation and double glazed window to the rear elevation.
Rear Hall
Having a double glazed door leading to the large rear garden.
Guest WC
Having a suite comprising of a low level WC, tiled floor and radiator.
First Floor Landing
Having access to loft space via wooden loft ladders, the good sized boarded loft space has a double glazed window into the pitch, power, lighting, low level WC and wash hand basin. The landing area includes a radiator and door to a spacious storage cupboard which houses the wall mounted gas central heating boiler and double glazed window to the rear elevation.
Bedroom One
14' 1'' x 11' 1'' (4.29m x 3.38m)
A good sized main bedroom having dual aspect double glazed windows to the front and rear elevations and two radiators.
Bedroom Two
8' 6'' x 16' 7'' max inc. recess (2.59m x 5.06m max inc. recess)
A second good sized bedroom having a large recess / study area, radiator, shelving built into the chimney recess and double glazed window to the front elevation.
Bedroom Three
11' 2'' x 9' 11'' (3.41m x 3.02m)
A third good sized double bedroom with radiator and double glazed window to the front elevation.
Family Bathroom
Having a white suite which includes a panelled bath with a traditional style chrome mixer tap with shower attachment, additional electric shower over and glazed screen, wash hand basin with cupboard beneath and low level WC. Tiled walls, towel radiator and double glazed window to the rear elevation.
Outside - Front
The property is situated on a good sized corner plot being approached over a block paved driveway with shale area providing parking for numerous vehicles. Secure gated side access leads to:
Outside - Rear
The large rear garden is mainly paved with shale and gravelled areas for easy maintenance. The garden shed is included in the sale and there is an additional substantial garden shed / workshop. The garden also features a World War Two bunker equipped with power.
Garden Shed / Workshop
11' 11'' x 12' 2'' (3.63m x 3.70m)
Having power, lighting and fitted shelving. There is access to a further storage room with a door opening to the front elevation.
ID Checks
Once an offer is accepted on a property marketed by Dourish & Day estate agents we are required to complete ID verification checks on all buyers and to apply ongoing monitoring until the transaction ends. Whilst this is the responsibility of Dourish & Day we may use the services of MoveButler, to verify Clients’ identity. This is not a credit check and therefore will have no effect on your credit history. You agree for us to complete these checks, and the cost of these checks is £30.00 inc. VAT per buyer. This is paid in advance, when an offer is agreed and prior to a sales memorandum being issued. This charge is non-refundable.
Important Information
- This is a Freehold property.
Property Ref: EAXML15953_11876581
Similar Properties
Cedars Drive, Stone, Staffordshire
3 Bedroom House | Asking Price £225,000
A link detached house on Cedars Drive which is located in the popular area of Stone. This home, requiring updating throu...
The Green, Brocton, Staffordshire
2 Bedroom House | Asking Price £225,000
Discover this delightful two-bedroom Victorian terrace bursting with character in the highly desirable village of Brocto...
Heronswood, Wildwood, Stafford
3 Bedroom End of Terrace House | Asking Price £225,000
Swoop down to Heronswood and snatch the best property in the pond! This much improved and beautifully presented home enj...
Oxford Gardens, Stafford, Staffordshire
3 Bedroom House | Asking Price £230,000
No expense has been spared in this stunningly renovated three-bedroom property. From the very front to back gate nothin...
Sidmouth Avenue, Baswich, Stafford
3 Bedroom House | Asking Price £230,000
If you are looking for a property in a highly desirable location to put your own stamp on, then look no further. This th...
The Bramblings, Wildwood, Stafford
3 Bedroom House | Asking Price £230,000
There are two key words that define this spacious three bedroom semi detached house in Wildwood, Location and Potential!...

Dourish & Day (Stafford)
14 Salter Street, Stafford, Staffordshire, ST16 2JU
How much is your home worth?
Use our short form to request a valuation of your property.
Request a Valuation
