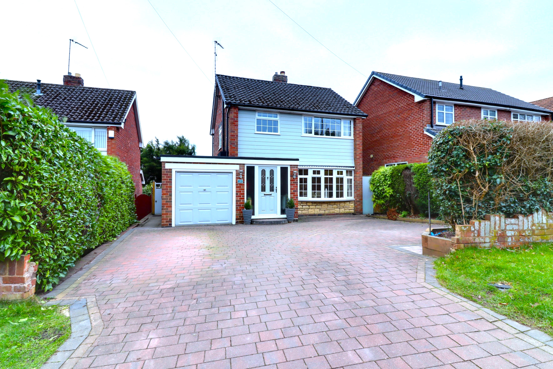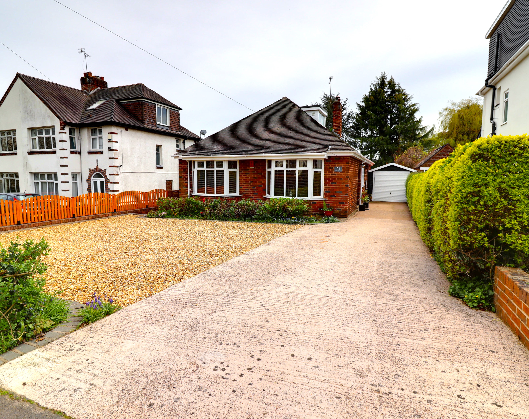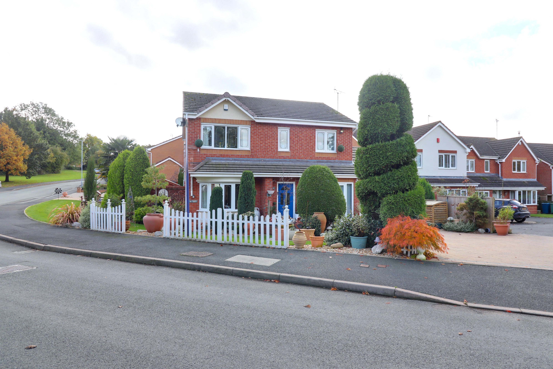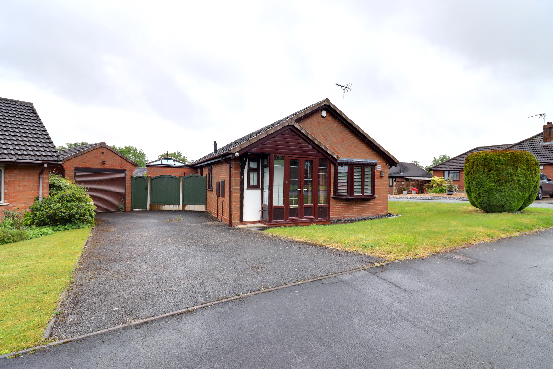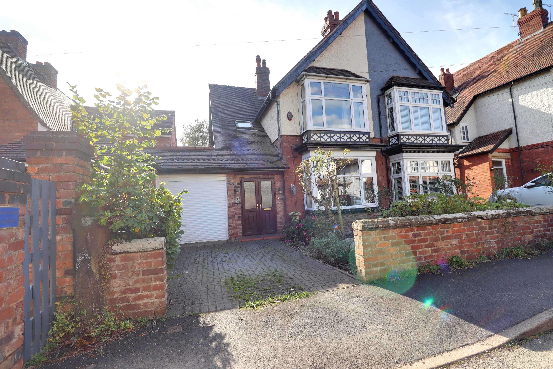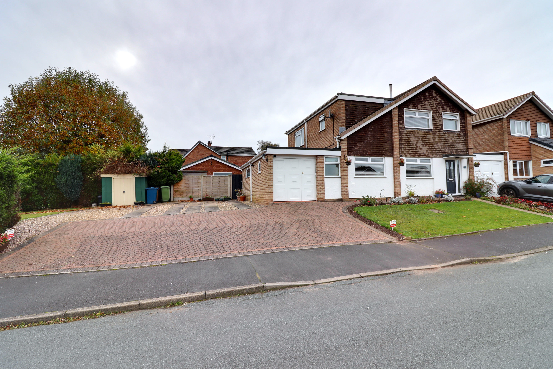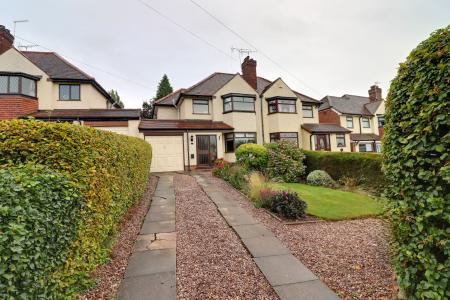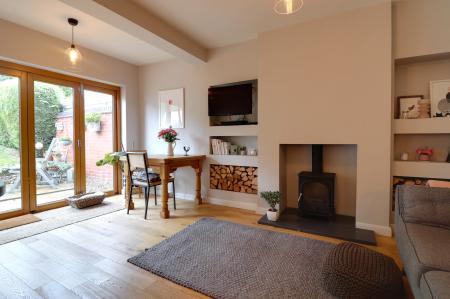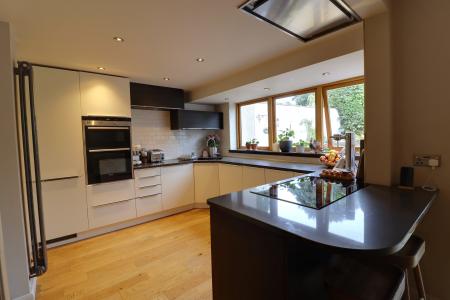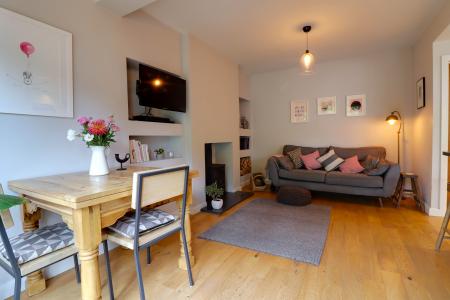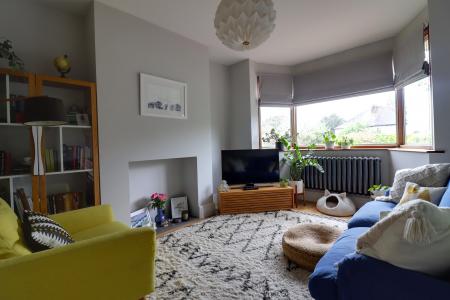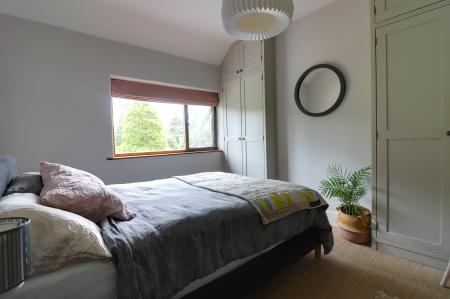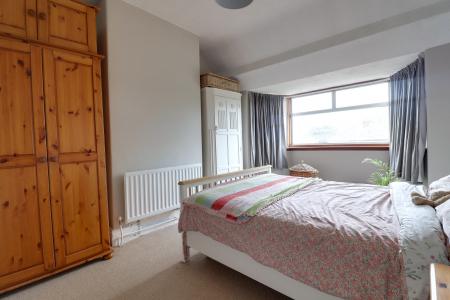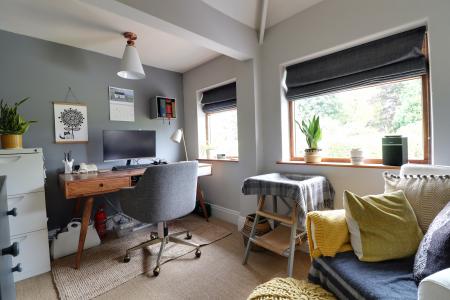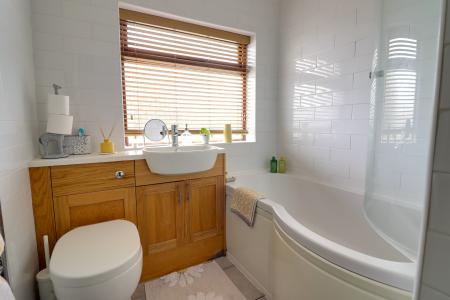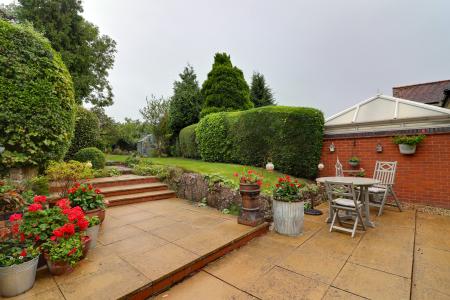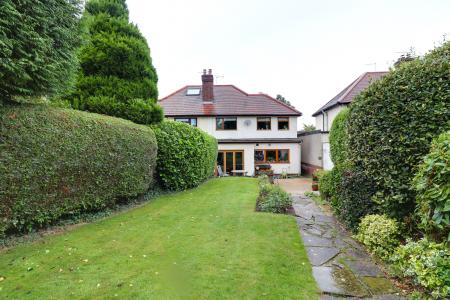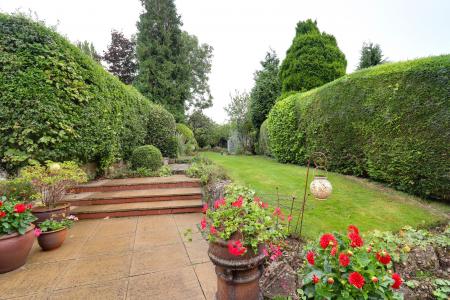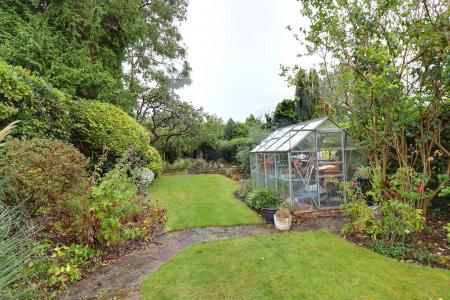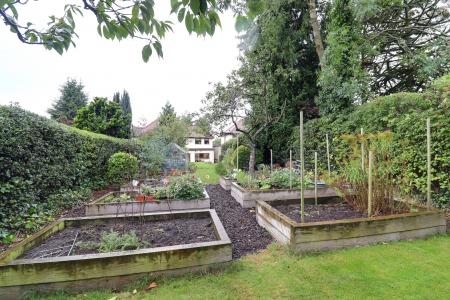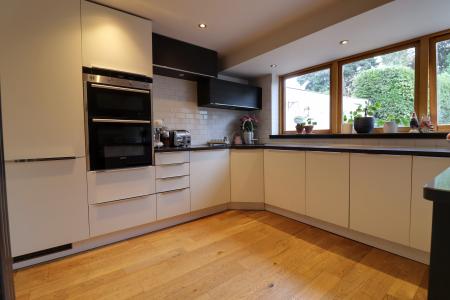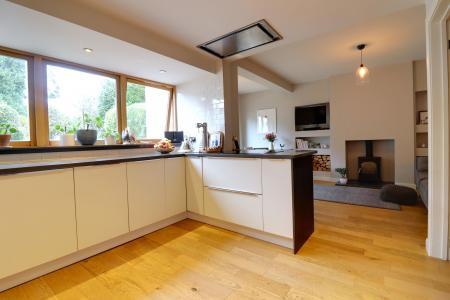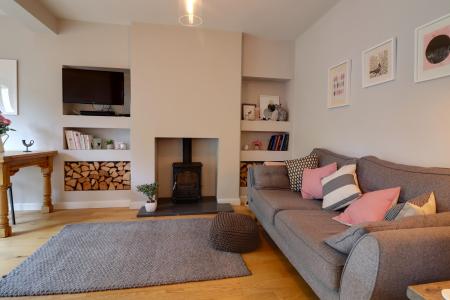- Three Bedroom Semi Detached Family Home
- Living Room, Open Plan Kitchen/Dining/Family Room
- Three Spacious Bedrooms & Family Bathroom
- Driveway, Garage, Large Enclosed Private Rear Garden
- Close To Local Schools & Amenities
- Close To Stafford's Town & Mainline Train Station
3 Bedroom House for sale in Stafford
Call us 9AM - 9PM -7 days a week, 365 days a year!
FAMILY LIVING AT ITS BEST! This beautiful bay-fronted, semi-detached home offers a spacious and inviting layout that’s perfect for a growing family! Nestled in a quiet cul-de-sac in a highly sought-after location, the property benefits from excellent nearby shops, amenities, and reputable schools. Step inside to discover a welcoming entrance hall leading to a cosy living room and a stunning open-plan kitchen, dining, and family room—ideal for both everyday living and entertaining. Upstairs, you'll find three well-proportioned bedrooms and a stylish family bathroom. Outside, the property features a large paved driveway, providing ample parking, and a well-established private rear garden, perfect for relaxing or family gatherings. Homes like this in such a prime location are in high demand, so don’t delay—book your viewing today!
Entrance Porch
Accessed through a glazed entrance door with glazed side panel having wood flooring and a glazed entrance door leading to:
Entrance Hall
Having stairs leading up to the first floor landing, understairs storage cupboard, engineered wooden flooring and a radiator.
Living Room
10' 10'' x 12' 10'' (3.29m x 3.90m)
A good sized living room having engineered wooden flooring and double glazed bay window to the front elevation.
Open Plan Kitchen/Dining/Family Room
15' 11'' x 20' 10'' (4.84m x 6.35m)
An open plan family room having a multi fuel stove set into the chimney breast with tiled hearth and space for dining table and chairs. The kitchen comprises of a range of matching base and eye level units with fitted work surfaces and an inset composite sink unit with chrome mixer tap. Range of built-in cooking appliances including a double oven with an electric induction hob and ceiling cooker hood, additional integrated appliances include a washing machine, dishwasher and fridge freezer. Tiled splashbacks, downlighting, engineered wooden flooring, radiator, panelled radiator, double glazed window to the rear elevation and double glazed bi-folding doors leading to the rear elevation.
First Floor Landing
Having access to loft space via a drop down ladder leading into a fully insulated loft housing the wall mounted gas central heating boiler.
Bedroom One
13' 5'' x 10' 7'' (4.10m x 3.23m)
A double bedroom having a radiator and double glazed bay window to the front elevation.
Bedroom Two
10' 9'' x 9' 3'' (3.27m x 2.83m)
A second double bedroom having built-in wardrobes, a radiator and double glazed window to the rear elevation.
Bedroom Three
12' 3'' x 10' 11'' (3.74m x 3.34m)
Having a radiator and two double glazed windows to the rear elevation.
Bathroom
6' 6'' x 5' 11'' (1.99m x 1.80m)
Having a white suite comprising of a WC with enclosed cistern, panel bath with mains fed shower over a glazed shower screen with chrome mixer tap and wash hand basin and vanity unit with chrome mixer tap and cupboard beneath. Tiled walls, tiled flooring, chrome towel radiator, downlighting and double glazed window to the front elevation.
Outside - Front
Having a gravelled driveway with paving slabs, lawned garden to the side and planting bed area with an array of flowers, shrubs and hedges. Driveway gives access to the entrance porch and garage.
Garage
Having an up and over door, and power and lighting.
Outside - Rear
Enclosed by hedges having a paved seating area with paved steps leading up to a large lawned garden housing an array of matured shrubs, flowers and trees, greenhouse and raised planting beds.
ID Checks
Once an offer is accepted on a property marketed by Dourish & Day estate agents we are required to complete ID verification checks on all buyers and to apply ongoing monitoring until the transaction ends. Whilst this is the responsibility of Dourish & Day we may use the services of MoveButler, to verify Clients’ identity. This is not a credit check and therefore will have no effect on your credit history. You agree for us to complete these checks, and the cost of these checks is £30.00 inc. VAT per buyer. This is paid in advance, when an offer is agreed and prior to a sales memorandum being issued. This charge is non-refundable.
Important Information
- This is a Freehold property.
Property Ref: EAXML15953_12436831
Similar Properties
Kitlings Lane, Walton-on-the Hill, Stafford
3 Bedroom House | Asking Price £385,000
Situated in this highly regarded lane within the catchment area of the schools in Walton on the Hill, this superb home b...
Castle Bank, Stafford, Stafordshire
3 Bedroom Bungalow | Asking Price £385,000
Step into the welcoming embrace of this beautifully spacious bungalow, offering more than meets the eye. Boasting a larg...
Sycamore Drive, Hixon, Stafford
4 Bedroom House | Asking Price £385,000
Opportunities like this are rare! Nestled in the charming village of Hixon, this four-bedroom corner-plot family home is...
Beechfield Drive, Walton On The Hill, Stafford.
2 Bedroom Bungalow | Asking Price £395,000
Here's what you have all been waiting for: a detached bungalow with a garage, landscaped gardens, and a highly regarded...
Beechcroft Avenue, Stafford, Staffordshire, ST16
4 Bedroom House | Asking Price £395,000
Looking for a home with charm and character? Don’t miss this rare opportunity! We are thrilled to present this delightfu...
Pine Crescent, Walton-on-the-Hill, Staffordshire
4 Bedroom House | Asking Price £395,000
Looking for your perfect family home? This spacious, extended four-bedroom link-detached house could be just what you ne...

Dourish & Day (Stafford)
14 Salter Street, Stafford, Staffordshire, ST16 2JU
How much is your home worth?
Use our short form to request a valuation of your property.
Request a Valuation


















