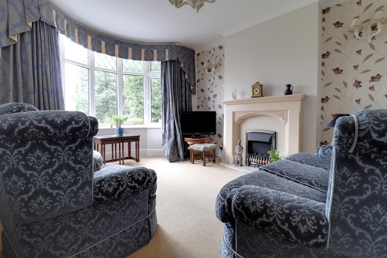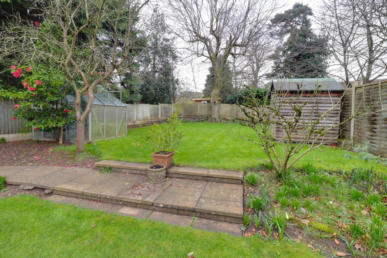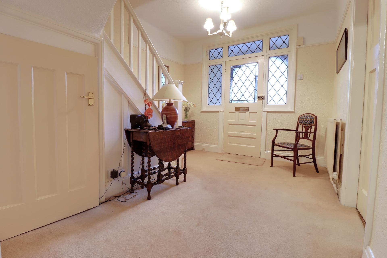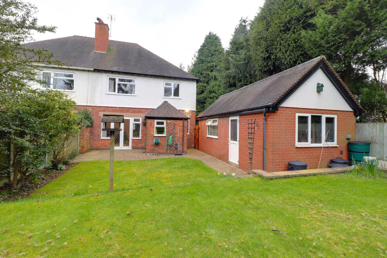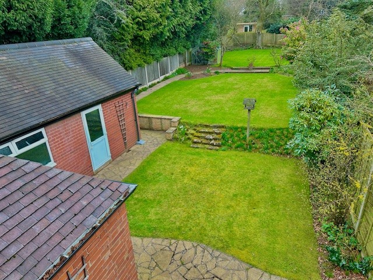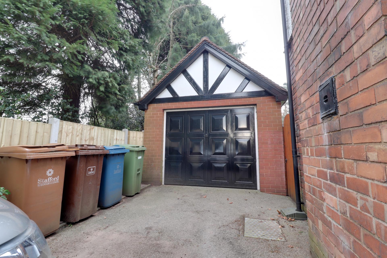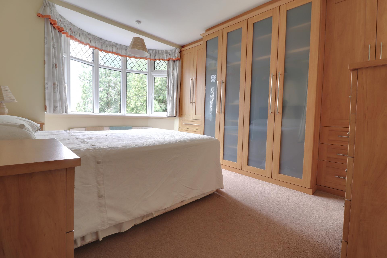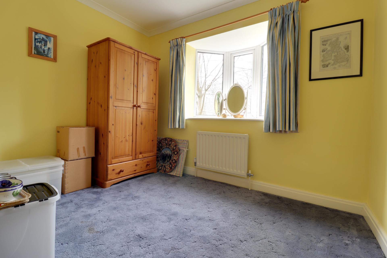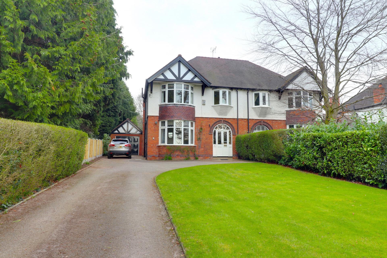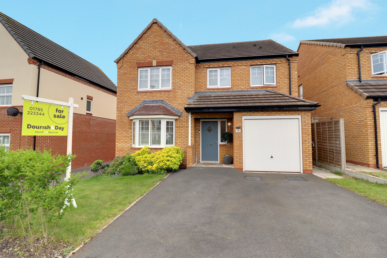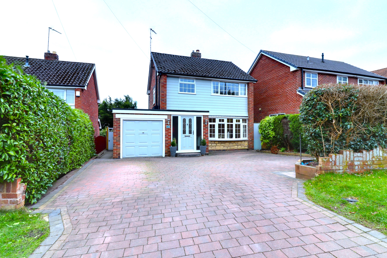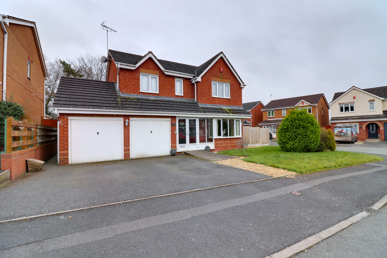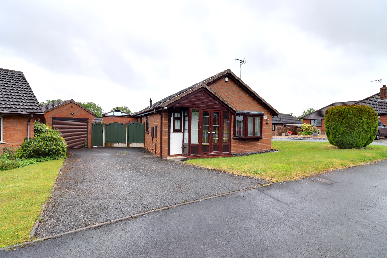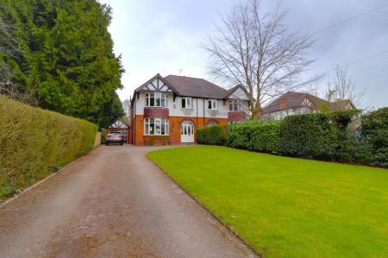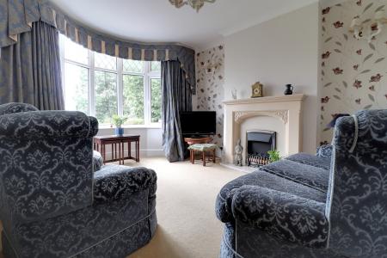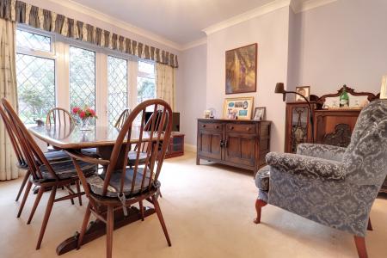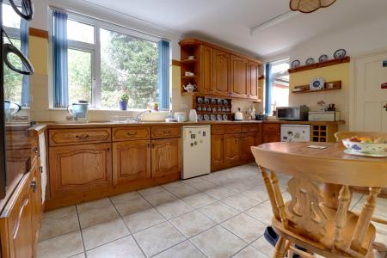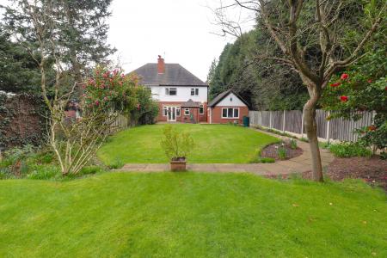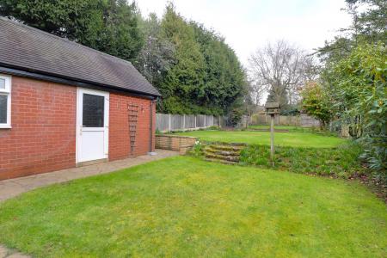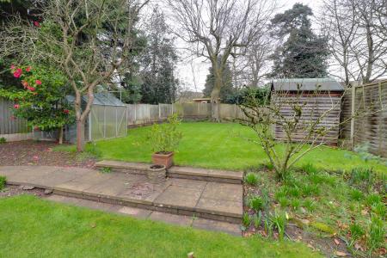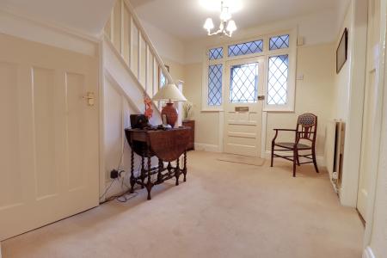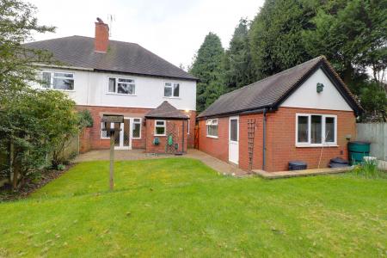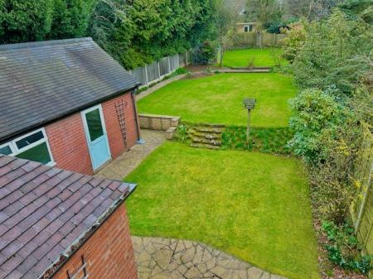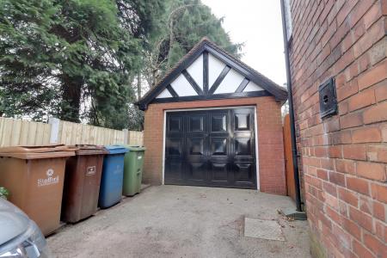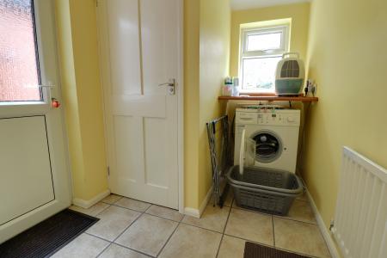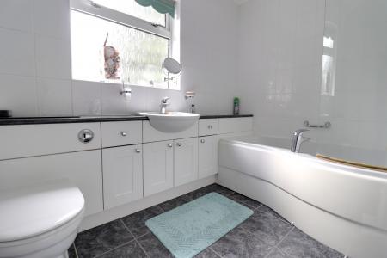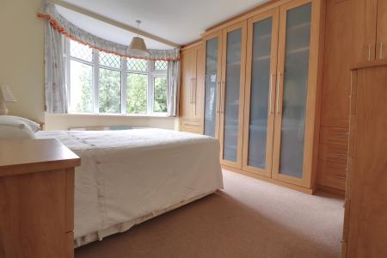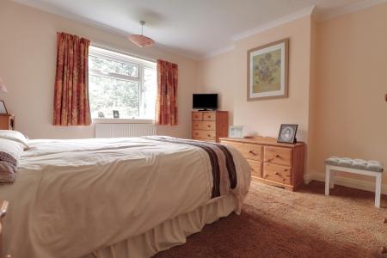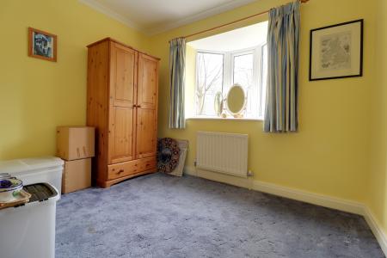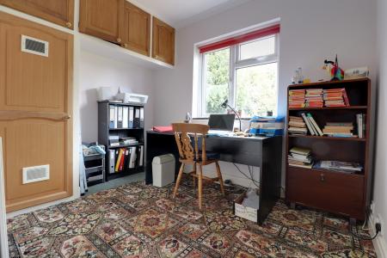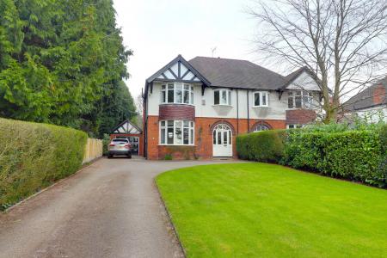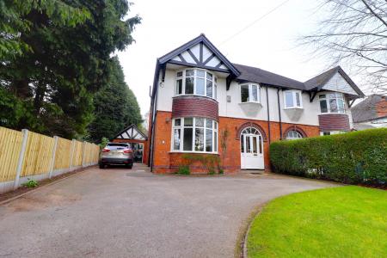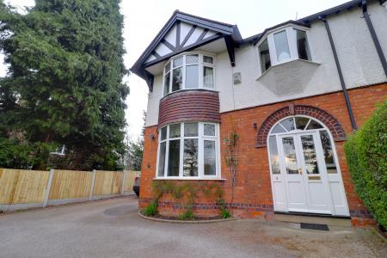- Substantial 1920's Four Bedroom Property
- Large Private Plot, Set Well Back From The Road
- Highley Desirable Location Close To Cannock Chase
- Lounge, Dining Room & Breakfast Kitchen
- Parking For Many Vehicles & Large Detached Garage
- Excellent Potential To Extend Subject To Planning
4 Bedroom House for sale in Stafford
Call us 9AM - 9PM -7 days a week, 365 days a year!
Large 1920's, bay fronted properties in this location are very rare! This fabulous, family sized home is bursting with character and offers bags of potential to extend (subject to planning consent) Situated on a large plot, set well back from the road and enjoying ample off road parking, large detached garage and a big, private, mature rear garden. The location is highly desirable having excellent schooling, shops amenities and the stunning Cannock Chase all on your doorstep or only a short drive away. Internally comprising of an entrance hallway, living room, dining/sitting room, breakfast kitchen, utility and guest W.C. To the first floor there are four good sized bedrooms and a family bathroom.
Storm Porch
Being accessed through feature arched glazed double doors, the spacious storm porch includes the original herringbone patterned tiled floor and the original glazed door with lead detail leads to:
Entrance Hall
12' 0'' x 10' 0'' (3.65m x 3.04m)
A large entrance hall having a radiator, picture rail, turned staircase leading to the first floor with understairs storage cupboard.
Lounge
14' 2'' into bay x 11' 11'' (4.33m into bay x 3.63m)
Having a composite stone effect fire surround with quartz inset and hearth and housing a coal effect electric fire. Coving, radiator and double glazed walk-in bay window to the front elevation.
Sitting / Dining Room
12' 10'' x 11' 11'' (3.92m x 3.63m)
A second spacious reception room having coving, radiator, double glazed windows and double glazed French doors leading out the large, private rear garden.
Dining Kitchen
16' 3'' x 10' 0'' (4.95m x 3.05m)
Having a range of matching units extending to base and eye level and fitted work surfaces with an inset one and a half bowl stainless steel sink drainer. Range of integrated appliances including an eye level double oven/grill, four ring gas hob with cooker hood over. Further appliance space, splashback tiling, tiled floor, radiator, double glazed windows to the side and rear elevations.
Utility Room
7' 11'' max x 6' 1'' (2.41m max x 1.86m)
Having fitted work surfaces, space for dryer, radiator, tiled floor, double glazed window to the rear elevation and double glazed door to the side elevation.
Guest WC
Having a suite including a wash hand basin and low level WC. Radiator, tiled floor and double glazed window to the side elevation.
First Floor Landing
Having access to a substantial loft space.
Bedroom One
14' 11'' into bay x 9' 9'' exc robes (4.54m into bay x 2.98m exc robes)
Having a range of fitted wardrobes with drawers beneath and extending to one wall, radiator, coving and double glazed walk-in bay window to the front elevation.
Bedroom Two
12' 10'' x 11' 11'' (3.92m x 3.64m)
A second generous double bedroom having coving, radiator and double glazed window to the rear elevation overlooking the large private and mature rear garden.
Bedroom Three
9' 9'' x 9' 11'' (2.97m x 3.03m)
A third double bedroom having coving, radiator and double glazed oriel window to the front elevation.
Bedroom Four
7' 2'' x 10' 0'' (2.19m x 3.04m)
A fourth good-sized bedroom having a cupboard housing the wall mounted gas central heating boiler with overhead storage, radiator, coving and double glazed window to the rear elevation.
Family Bathroom
8' 8'' x 6' 6'' (2.64m x 1.99m)
Having a suite which includes a 'P' shaped panelled bath with a curved glass shower screen, central mixer tap and shower over, wash hand basin set within a top and having storage unit beneath and chrome mixer tap and an enclosed dual flush WC. Tiled walls, tiled floor, downlights, coving, chrome towel radiator and double glazed window to the side elevation.
Outside - Front
The property is situated on a substantial plot being well set back from the road. The large front garden is mainly laid to lawn with a long driveway providing ample off-road parking which continues to the side of the house and to:
Garage
24' 8'' x 11' 4'' (7.52m x 3.45m)
The larger than average detached brick built single garage which is longer and wider than average includes power, lighting, window to the rear elevation, window and door to the side elevation and up and over door to the front elevation.
Outside - Rear
The mature substantial rear garden is private and includes a paved seating area overlooking the remainder of the garden being mainly laid to lawn with well stocked beds having a variety of plants, shrubs and tree. The garden shed and greenhouse is included in the sale.
Important information
This is a Freehold property.
Property Ref: EAXML15953_10196791
Similar Properties
4 Bedroom House | Asking Price £390,000
Some properties just scream style and this superb, modern, four double bedroom detached home is no exception! the curren...
Kitlings Lane, Walton-on-the Hill, Stafford
3 Bedroom House | Asking Price £385,000
Situated in this highly regarded lane within the catchment area of the schools in Walton on the Hill, this superb home b...
Sycamore Drive, Hixon, Stafford
4 Bedroom House | Asking Price £385,000
You just do not come across opportunities like this often enough. Located in the beautiful village of Hixon this four-be...
Beechfield Drive, Walton On The Hill, Stafford.
2 Bedroom Bungalow | Asking Price £395,000
Here's what you have all been waiting for: a detached bungalow with a garage, landscaped gardens, and a highly regarded...
Fairview Way, Baswich, Stafford ST17
4 Bedroom House | Asking Price £395,000
Searching for your dream family home? Seeking a property with ample space in a highly desirable location? Look no furthe...
Oakridge Way, Walton-on-the-Hill, Stafford ST17
3 Bedroom House | Asking Price £395,000
Your property search is officially at an end! This superb and much improved extended three bedroom detached family home...

Dourish & Day (Stafford)
14 Salter Street, Stafford, Staffordshire, ST16 2JU
How much is your home worth?
Use our short form to request a valuation of your property.
Request a Valuation



