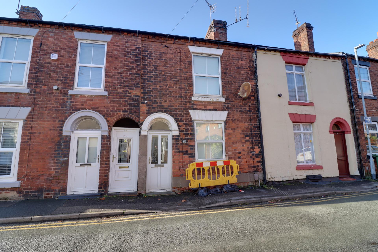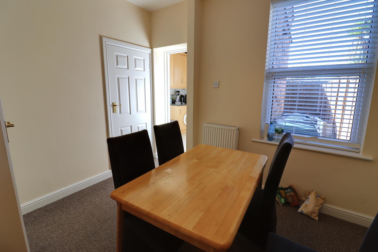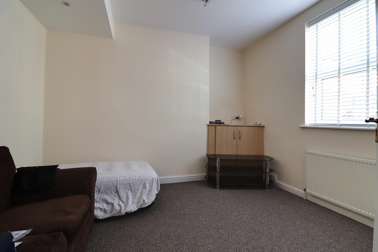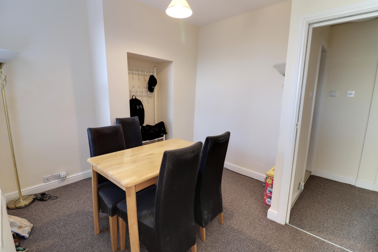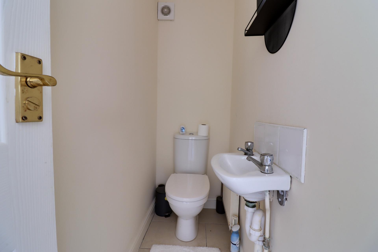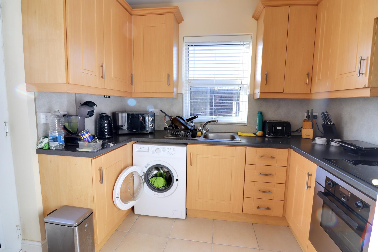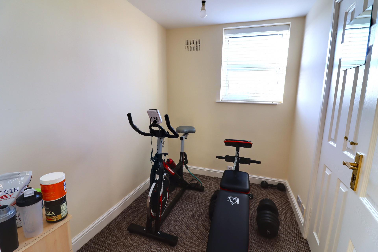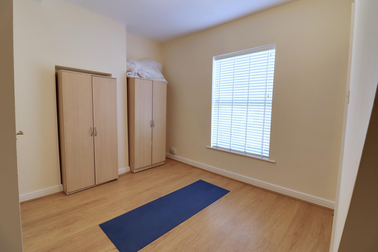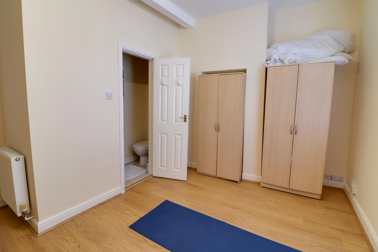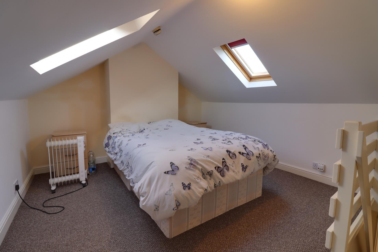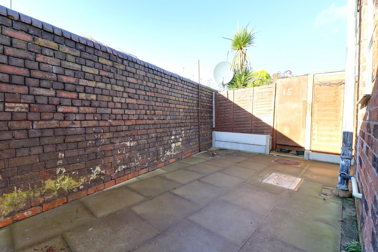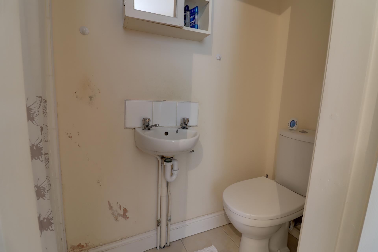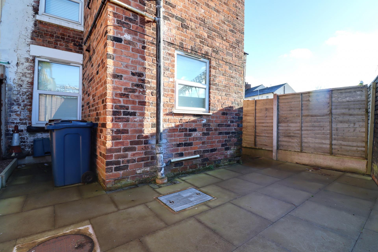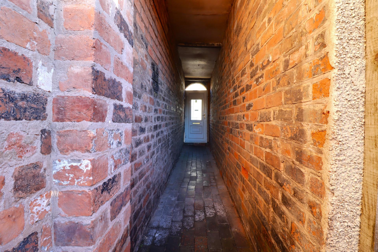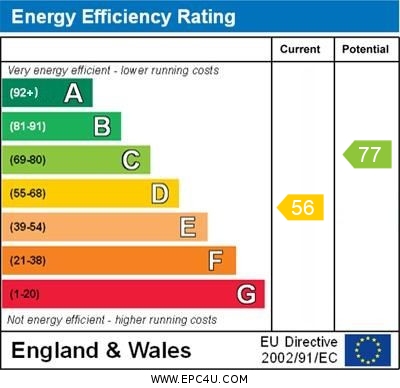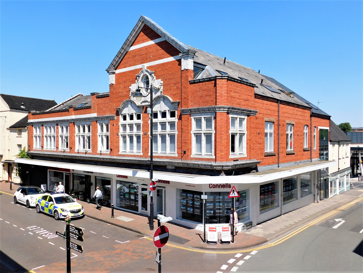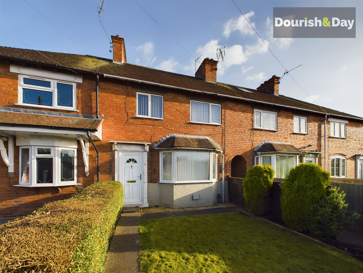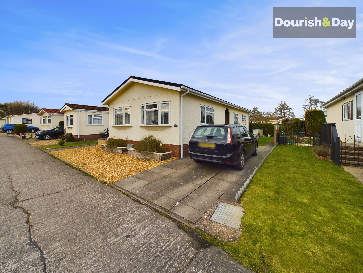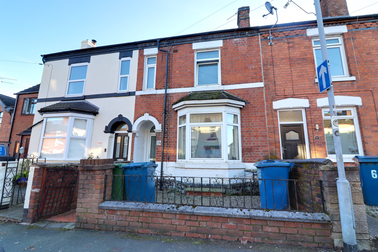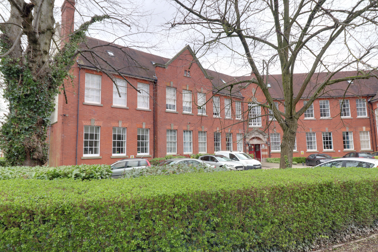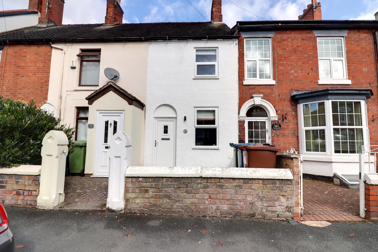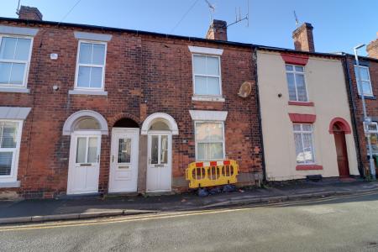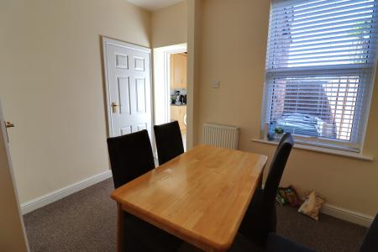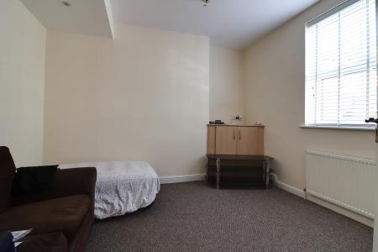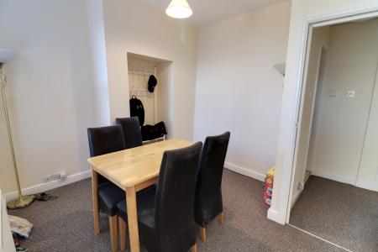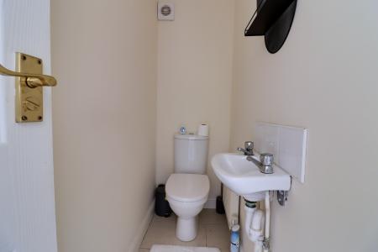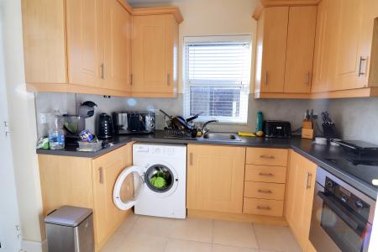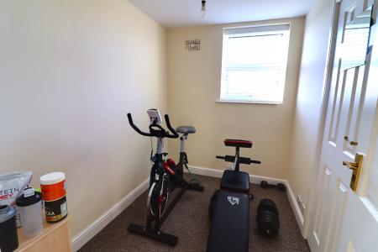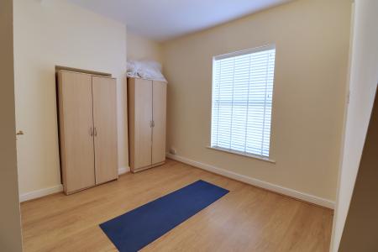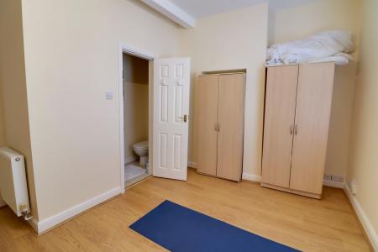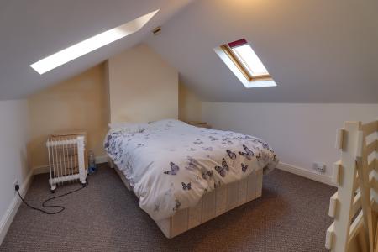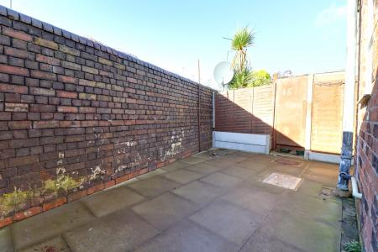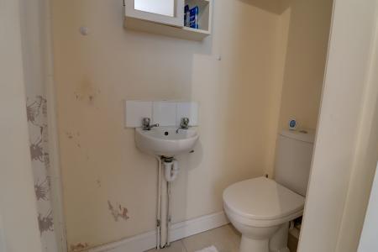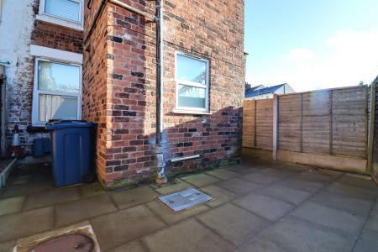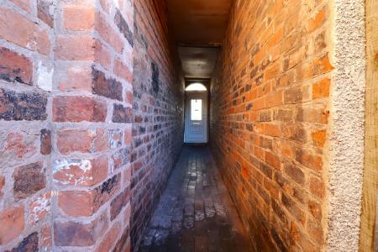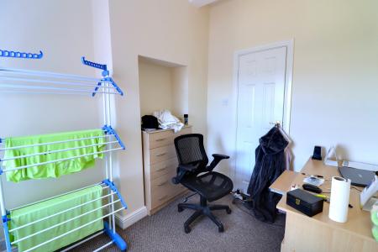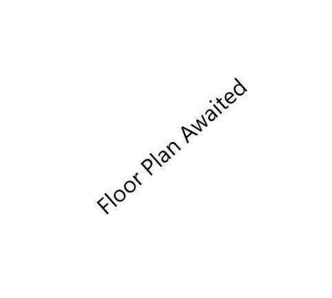- Three Bedroom Mid-Terraced House
- Two Spacious Reception Rooms & Kitchen
- En-Suites In All Of The Bedrooms
- Loft Conversion
- Courtyard Rear Garden
- Walking Distance Of Stafford Town Centre
3 Bedroom House for sale in Stafford
Call us 9AM - 9PM -7 days a week, 365 days a year!
Ever wondered what it feels like to be in Dr Who’s Tardis? Then come and take a look at this three bedroom terrace and you’ll see how big this property truly is! Through the entrance door you’ll find a sitting room, a dining room and En-suite and kitchen on the ground floor with a cellar. Whilst upstairs there is a double bedroom with and en-suite and stair access to the loft conversion. There are also two bedrooms both having En-suits. Outside the property also has use of a courtyard garden with access down the side of the property enclosed by a secure door.
Entrance Hallway
Accessed through a double glazed entrance door, and having stairs off, rising to the First Floor Landing & accommodation, radiator, and internal door(s) off, providing access to;
Living Room
11' 8'' x 13' 0'' (3.55m x 3.97m)
Having a double glazed window to the front elevation, and a radiator.
Guest WC
2' 6'' x 7' 1'' (0.76m x 2.17m)
Fitted with a suite comprising of a low-level WC, and pedestal wash hand basin with chrome mixer tap. There is ceramic tiling to the floor, and a radiator.
Dining Room
9' 8'' x 10' 11'' (2.95m x 3.32m)
A second reception room having door off providing access to the cellar, a double glazed window to the rear elevation, and radiator.
Kitchen
8' 4'' x 6' 2'' (2.53m x 1.89m)
Fitted with a matching range of wall, base & drawer units, with fitted work surfaces over, and incorporating an inset stainless steel 1.5 bowl sink/drainer with chrome mixer tap, and appliances which include an electric oven & hob with hood over. There is ceramic tiling to the floor, ceramic splashback tiling to the walls, a radiator, a double glazed window to the rear elevation, and door to the side elevation.
First Floor Landing
A spacious landing having a useful built-in storage cupboard, a double glazed window to the side elevation, and internal door(s) off, providing access to;
Bedroom One
12' 0'' x 11' 7'' (3.66m x 3.52m)
A good sized double bedroom having an access point to the loft room, a double glazed window to the front elevation, radiator, and further internal door leading into the En-suite.
En-suite (Bedroom One)
2' 7'' x 7' 1'' (0.78m x 2.16m)
Fitted with a suite comprising of a low-level WC, a wash hand basin with chrome mixer tap, and a shower cubicle housing a mains-fed mixer shower. There is ceramic tiling to the floor, and a radiator.
Attic Room
5' 9'' x 11' 10'' (1.76m x 3.60m)
A good sized addition room featuring a skylight window, and having a radiator.
Bedroom Two
9' 3'' x 7' 10'' (2.83m x 2.40m)
A second bedroom having a double glazed window to the rear elevation, radiator, and further internal door leading into the En-suite.
En-suite (Bedroom Two)
2' 6'' x 7' 1'' (0.76m x 2.15m)
Fitted with a suite comprising of a low-level WC, a wash hand basin with chrome mixer tap, and a shower cubicle housing a mains-fed mixer shower. There is ceramic tiling to the floor, and a radiator.
Bedroom Three
8' 4'' x 6' 2'' (2.53m x 1.89m)
Having a double glazed window to the rear elevation, radiator, and a further internal door leading through into the En-suite.
En-suite (Bedroom Three)
8' 2'' x 6' 0'' (2.50m x 1.83m)
Fitted with a suite comprising of a low-level WC, a wash hand basin with chrome mixer tap, and a shower cubicle housing a mains-fed mixer shower. There is ceramic tiling to the floor, and a radiator.
Externally
Having a courtyard style rear garden with a pedestrian access entry to the side elevation with a secure access door.
ID Checks
Once an offer is accepted on a property marketed by Dourish & Day estate agents we are required to complete ID verification checks on all buyers and to apply ongoing monitoring until the transaction ends. Whilst this is the responsibility of Dourish & Day we may use the services of MoveButler, to verify Clients’ identity. This is not a credit check and therefore will have no effect on your credit history. You agree for us to complete these checks, and the cost of these checks is £30.00 inc. VAT per buyer. This is paid in advance, when an offer is agreed and prior to a sales memorandum being issued. This charge is non-refundable.
Important Information
- This is a Freehold property.
Property Ref: EAXML15953_12207869
Similar Properties
The Malt Mill, Salter Street, Stafford
2 Bedroom Apartment | Asking Price £165,000
Luxury town centre living, with a lift to all floors and secure underground parking...there is no other development like...
Field Place, Stafford, Staffordshire
3 Bedroom House | Asking Price £165,000
Calling all first-time buyers and investors!! This charming terrace home is located just a short stroll from Stafford's...
Lodgefield Park, Baswich, Stafford
2 Bedroom Park Home | Asking Price £165,000
If you are searching for an up to date and recently refurbished park home then we have exactly what you are looking for....
Peel Terrace, Stafford, Staffordshire
3 Bedroom House | Asking Price £170,000
Have you been keeping your eyes peeled for a terrace with a good-sized garden then look no further as we have one right...
The Old School, The Oval, Stafford
2 Bedroom Apartment | Asking Price £170,000
Truly stunning 2 bedroom apartment located in the ever popular location of The Oval in Stafford. We don't expect this GO...
Peel Terrace, Stafford, Staffordshire
2 Bedroom House | Asking Price £170,000
Calling all first-time buyers and investors! If you're searching for a terraced home with a garden, this charming proper...

Dourish & Day (Stafford)
14 Salter Street, Stafford, Staffordshire, ST16 2JU
How much is your home worth?
Use our short form to request a valuation of your property.
Request a Valuation
