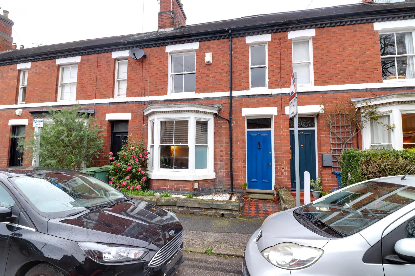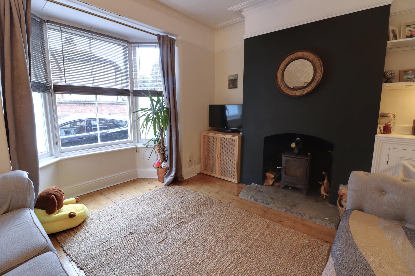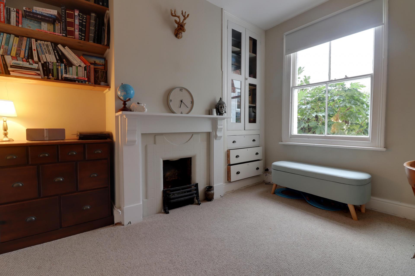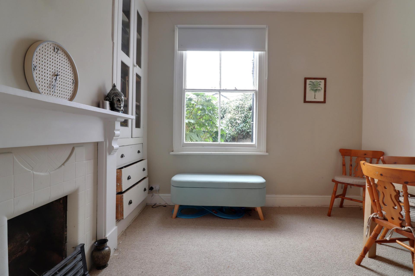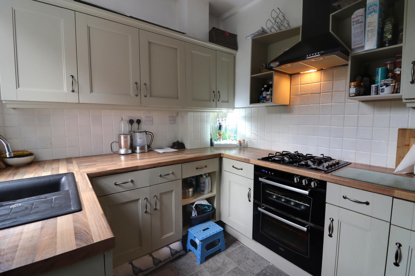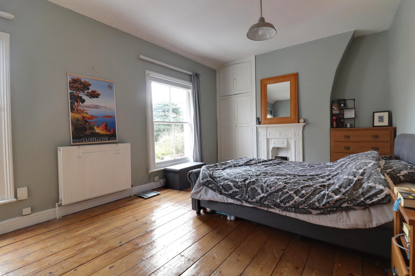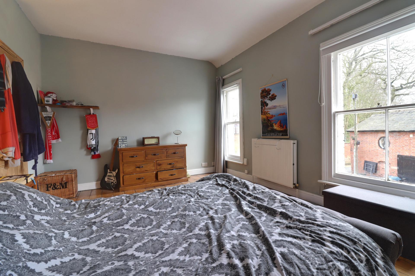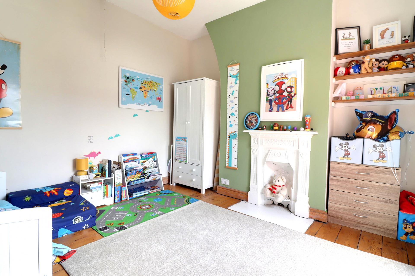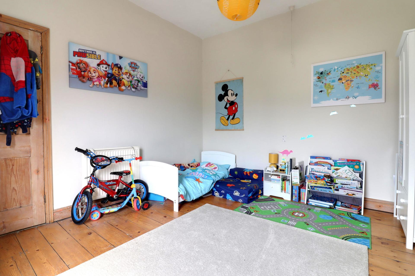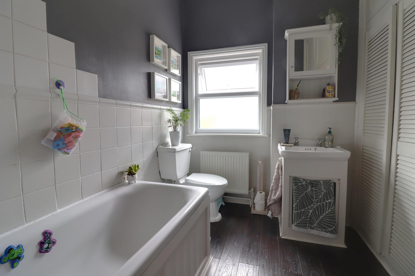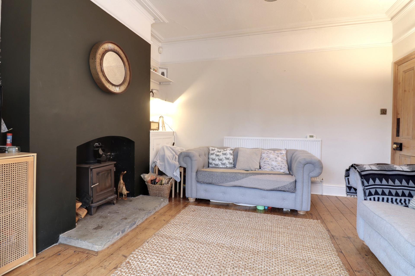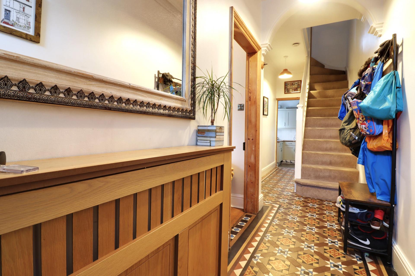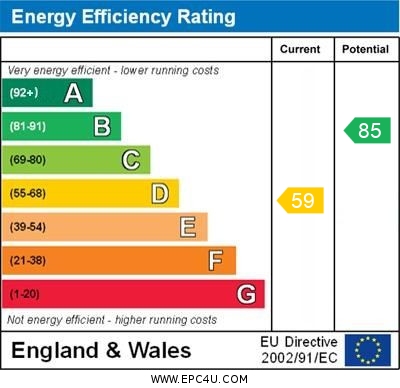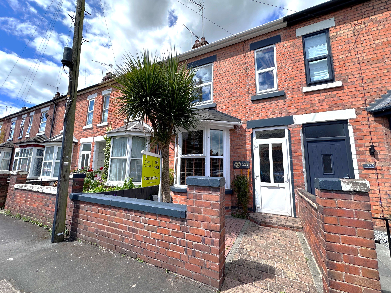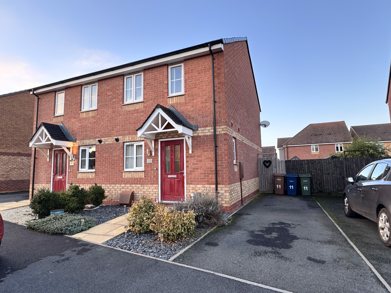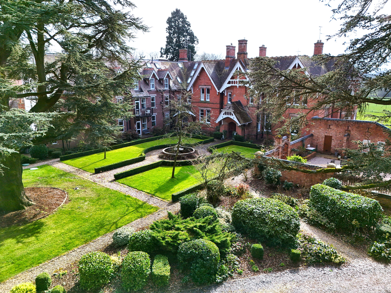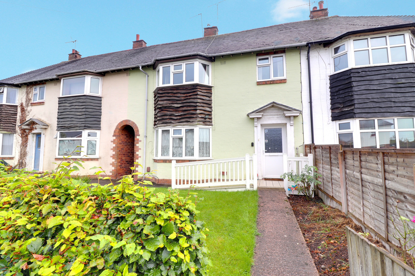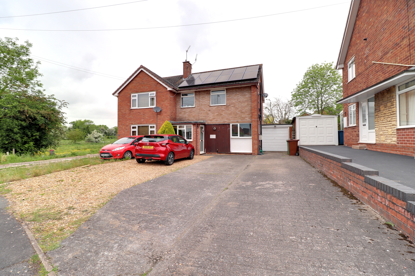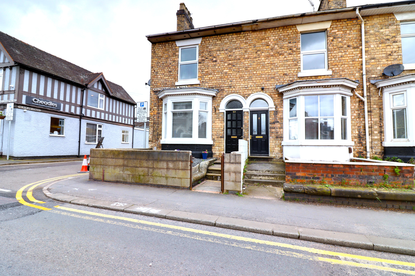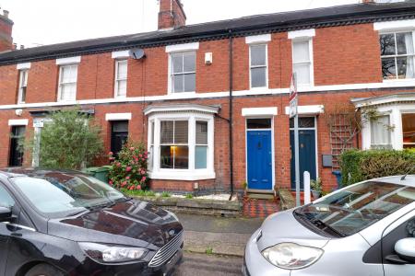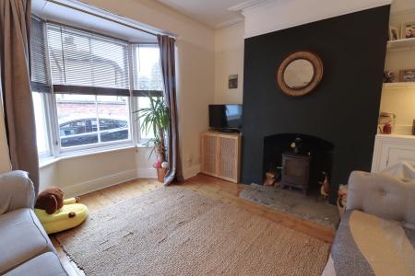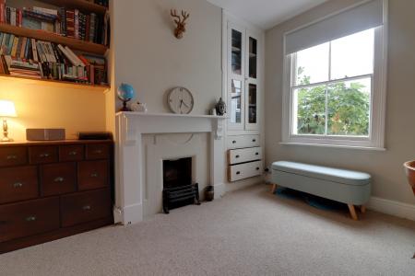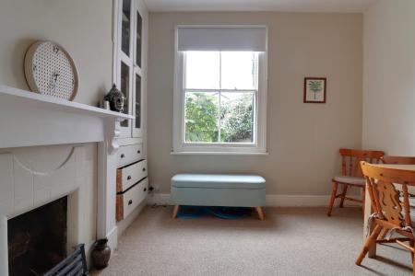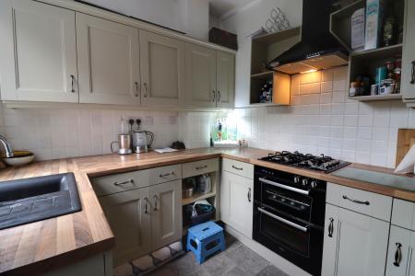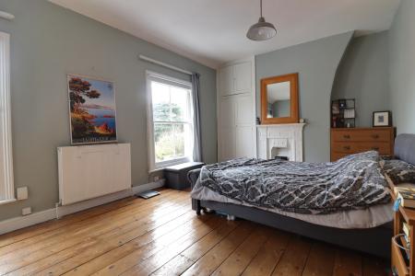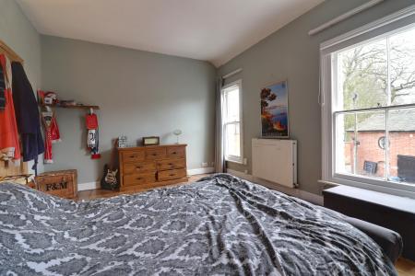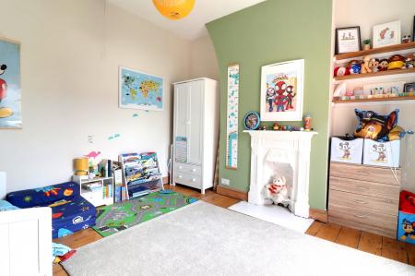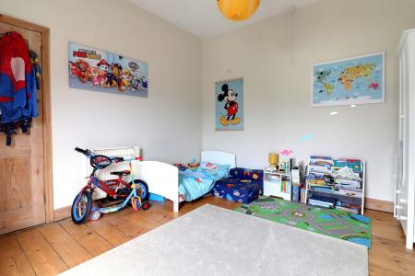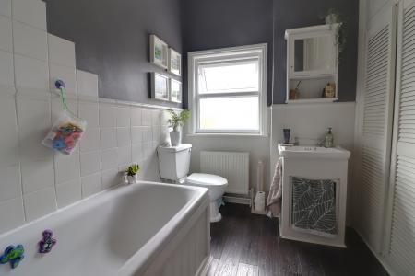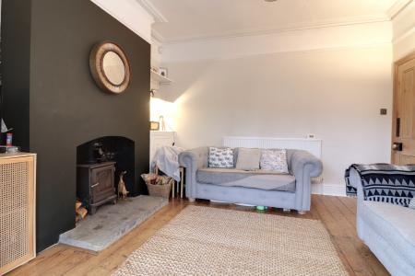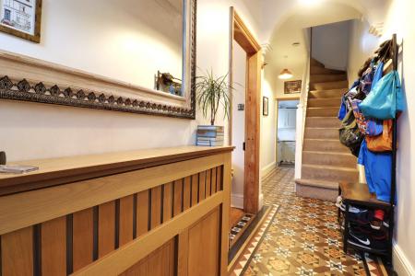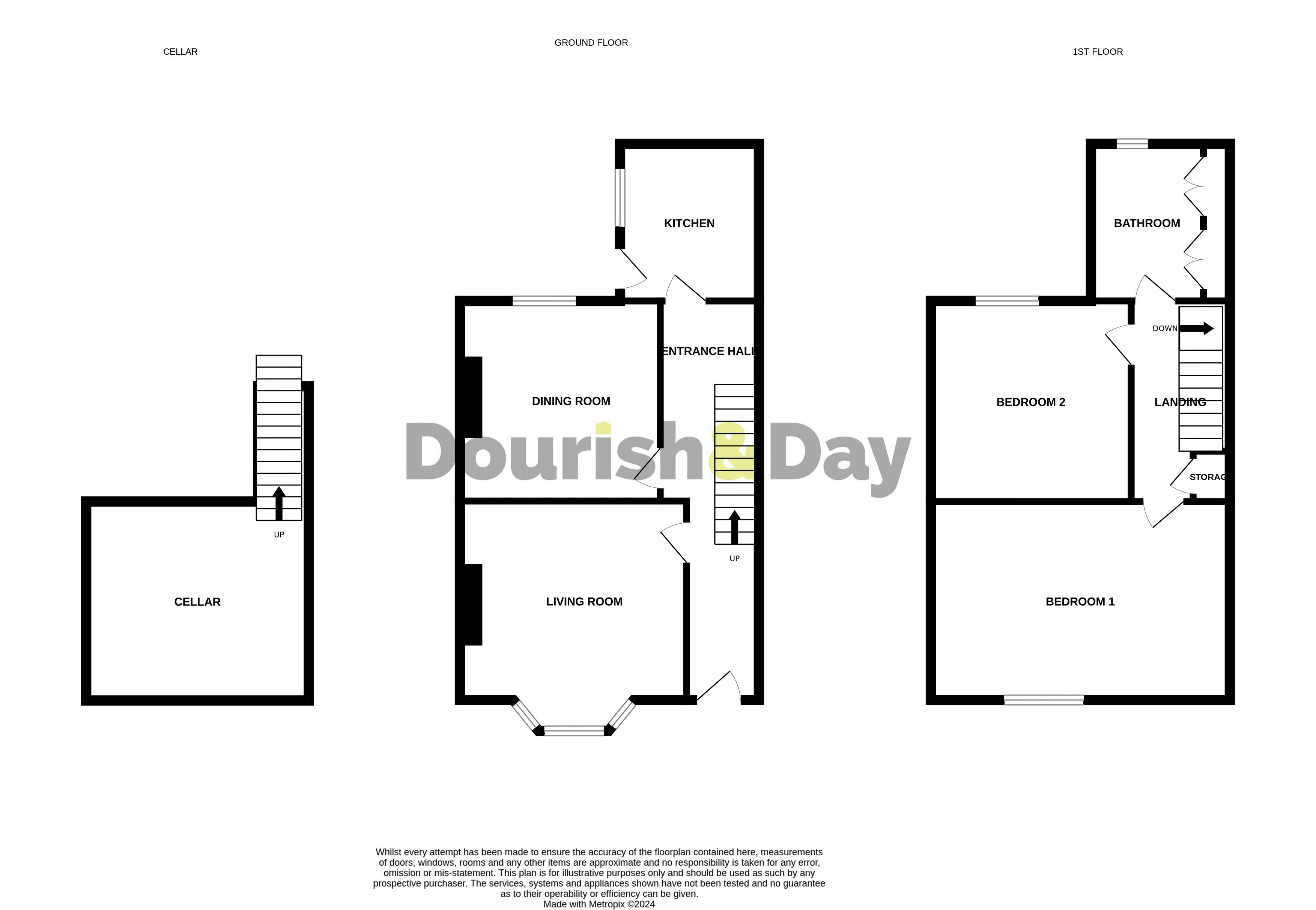- Two Bedroom Bay Fronted Victorian Property
- Ideal For First Time Buyers or Investors
- Spacious Living Room & Dining Room
- Two Good Size Bedrooms & Bathroom
- Low Maintenance Courtyard Rear Garden
- Close To Stafford Town & Mainline Train Station
2 Bedroom House for sale in Stafford
Call us 9AM - 9PM -7 days a week, 365 days a year!
If you are seeking a charming two-bedroom semi-detached Victorian terrace home, your search ends here! Perfect for first-time buyers and investors alike, this property is conveniently located near Stafford’s bustling town centre, with easy access to local amenities and the mainline train station. Step inside to discover a welcoming entrance hall leading to a cozy living room, a spacious dining room, a well-appointed kitchen, and even a cellar—all on the ground floor. Upstairs, two double bedrooms and a bathroom await, providing comfortable living spaces. Outside, a low-maintenance courtyard garden completes the property, offering a serene outdoor retreat. Do not let this fantastic opportunity to step onto the property ladder pass you by—schedule your viewing today!
Entrance Hallway
Accessed through a timber entrance door to the front elevation, having stairs off, rising to the First Floor Landing & accommodation, Minton tiled flooring, a radiator, and internal door(s) off, providing access to;
Living Room
13' 11'' x 13' 0'' (4.25m x 3.95m)
A good sized reception room featuring a log burning cast-iron stove inset within a feature chimney breast set on a tiled hearth. There is wood flooring & a single glazed walk-in bay window to the front elevation.
Cellar
Accessed via steps down into a useful additional spacious storage area.
Dining Room
11' 5'' x 11' 7'' (3.47m x 3.52m)
A second reception room, featuring an Adams style decorative fire surround housing an inset fire, a large glazed display & drawer fitted cupboard between chimney recess & glazed window to the rear elevation.
Kitchen
8' 11'' x 7' 11'' (2.72m x 2.41m)
Fitted with a matching range of wall, base & drawer units with fitted work surfaces over to three sides incorporating an inset composite single bowl sink/drainer with chrome mixer tap above, and a range of integrated/fitted appliances which include; double electric oven/grill, and a 4-ring gas with extractor hood above. There is ceramic splashback tiling to the walls, tiled effect vinyl flooring, a radiator, a double glazed window to the side elevation, and a barn style timber door to the rear elevation.
First Floor Landing
Having a feature stained glass loft access hatch, a built-in storage cupboard, radiator, and internal doors off, providing access to all Bedrooms & Bathroom.
Bedroom One
11' 6'' x 11' 1'' (3.51m x 3.38m)
A double bedroom, featuring a decorative inset fireplace, wood flooring, a useful built-in cupboard, radiator, and two single glazed sash windows to the front elevation.
Bedroom Two
11' 6'' x 11' 5'' (3.50m x 3.49m)
A second double bedroom, again having a feature fireplace inset within the chimney breast, a radiator, wood flooring, and a double glazed window to the rear elevation.
Bathroom
Fitted with a white suite comprising of a low-level WC, a vanity style wash hand basin with chrome mixer tap above & storage beneath, and a panelled bath with panelled bath with chrome taps. There is part-ceramic tiling to the walls, wood flooring, a useful double height built-in storage cupboard housing a wall mounted gas central heating boiler, radiator, and a double glazed window to the rear elevation.
Outside Front
The property sits behind a small low-maintenance decorative gravelled forecourt garden with a tiled pathway providing pedestrian access to the front entrance door.
Outside Rear
A low-maintenance courtyard style rear garden having decorative gravelled covering with a variety of mature shrubs & plants to the surrounds. There is a further brick constructed out-building offering additional storage.
ID Checks
Once an offer is accepted on a property marketed by Dourish & Day estate agents we are required to complete ID verification checks on all buyers and to apply ongoing monitoring until the transaction ends. Whilst this is the responsibility of Dourish & Day we may use the services of MoveButler, to verify Clients’ identity. This is not a credit check and therefore will have no effect on your credit history. You agree for us to complete these checks, and the cost of these checks is £30.00 inc. VAT per buyer. This is paid in advance, when an offer is agreed and prior to a sales memorandum being issued. This charge is non-refundable.
Important Information
- This is a Freehold property.
Property Ref: EAXML15953_12296454
Similar Properties
Oxford Gardens, Stafford, Staffordshire
2 Bedroom House | Offers Over £190,000
Calling all first-time buyers! We have this absolutely stunning property to get you on that first rung of the ladder. Be...
Paterson Drive, Marston Grange, Stafford
2 Bedroom House | Asking Price £190,000
Marston Grange is a hugely popular development so this spacious and immaculately presented semi-detached house is a welc...
Horsley, Eccleshall, Staffordshire
2 Bedroom Apartment | Offers Over £190,000
Indulge in the epitome of luxury living with this charming two-bedroom penthouse—an ideal choice for those contemplating...
Hawksmoor Road, Rising Brook, Stafford
4 Bedroom House | Asking Price £191,000
Could this property be the perfect first home, maybe a great investment if you’re thinking of getting into the rental ma...
Doxey Fields, Doxey, Stafford, ST16
3 Bedroom House | Offers Over £195,000
You’ll be full of elation and excitement with the chance to buy this three-bedroom semi-detached house just a short dist...
Wolverhampton Road, Stafford, Staffordshire
3 Bedroom End of Terrace House | Asking Price £195,000
Prepare to be impressed by this stunning traditional bay-fronted terraced house! Offering a spacious accommodation, this...

Dourish & Day (Stafford)
14 Salter Street, Stafford, Staffordshire, ST16 2JU
How much is your home worth?
Use our short form to request a valuation of your property.
Request a Valuation
