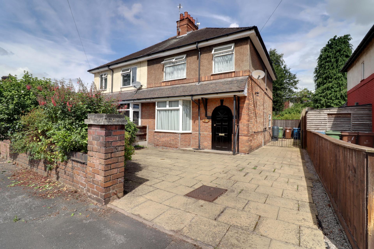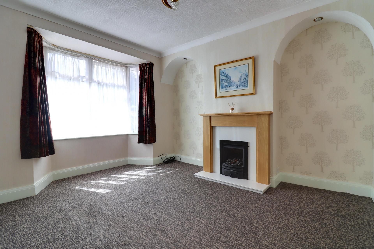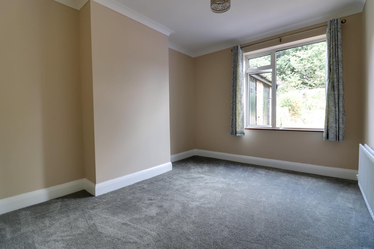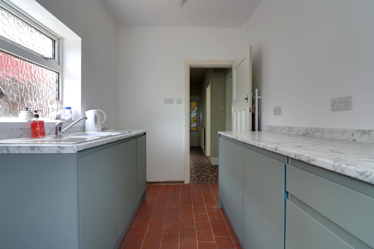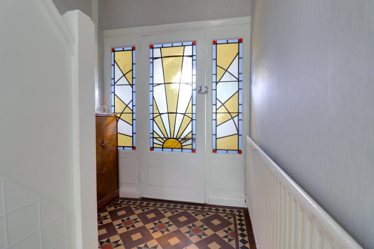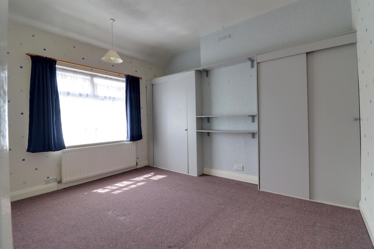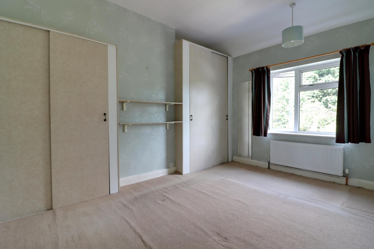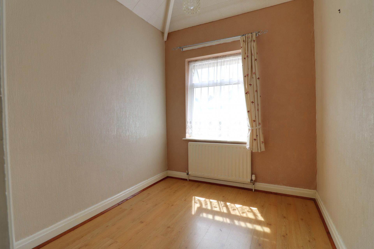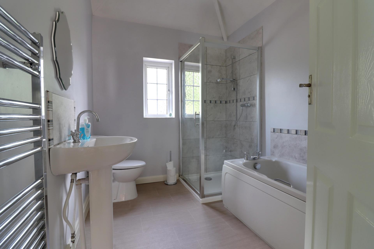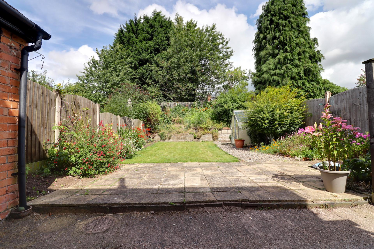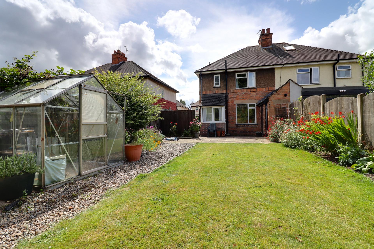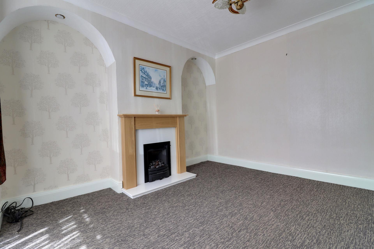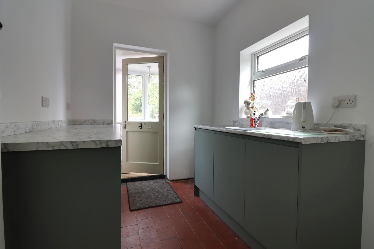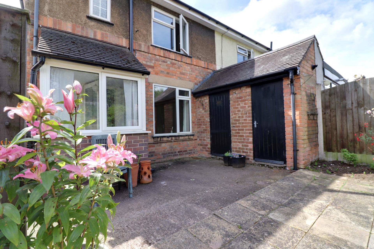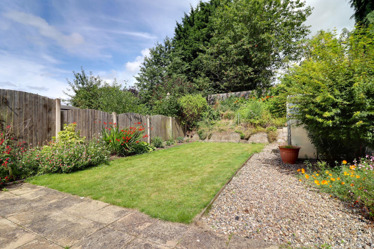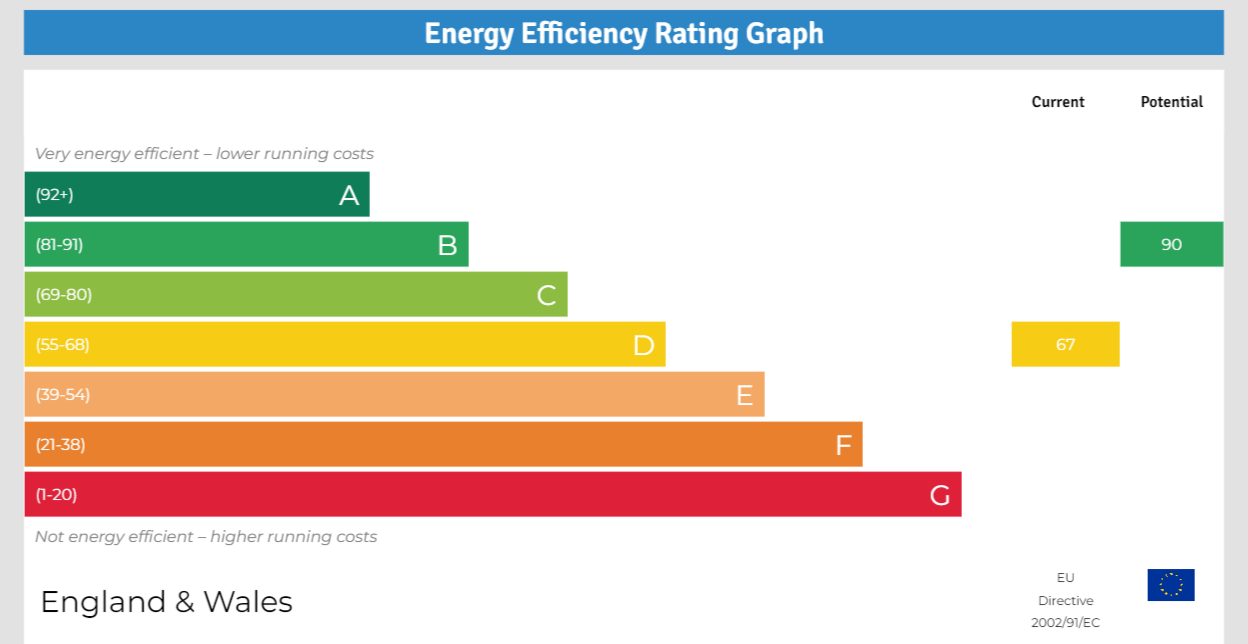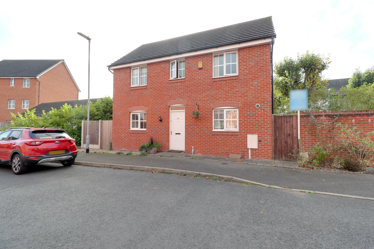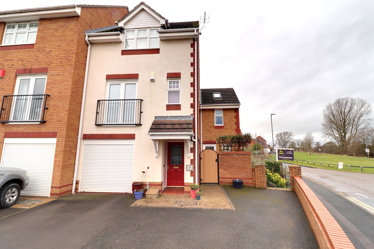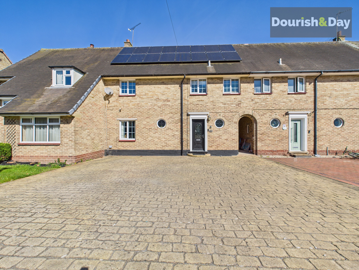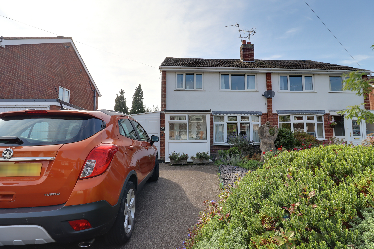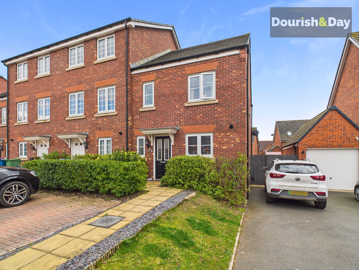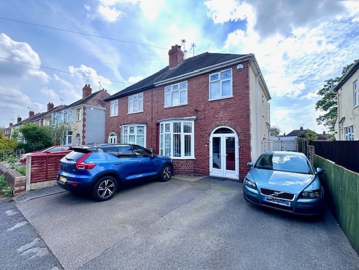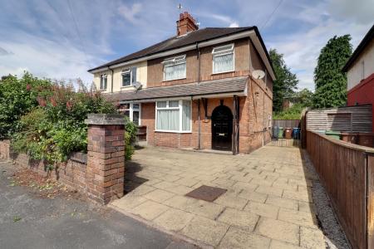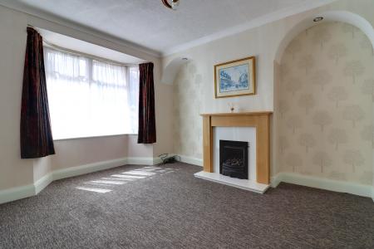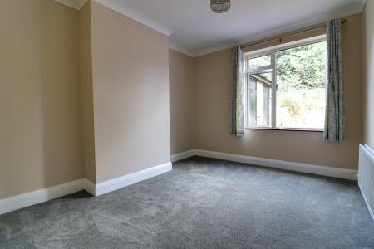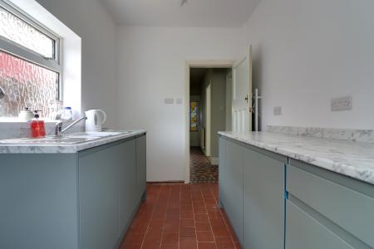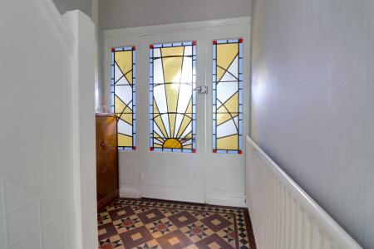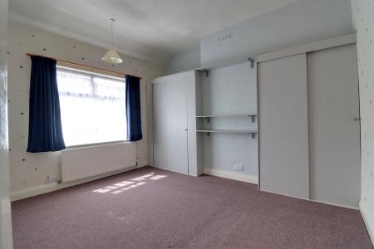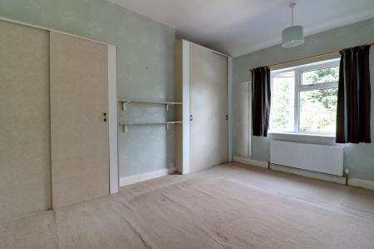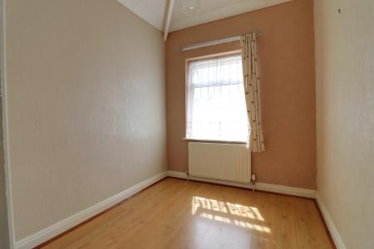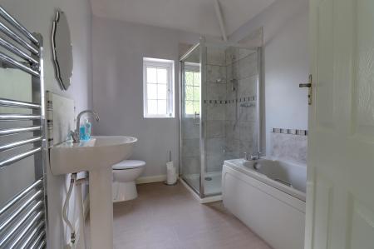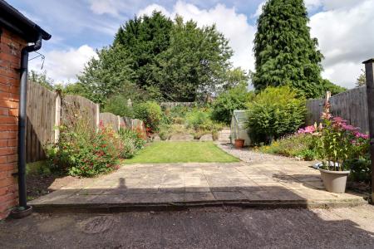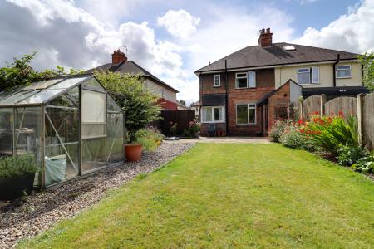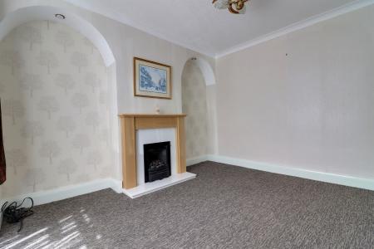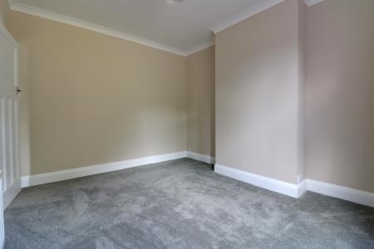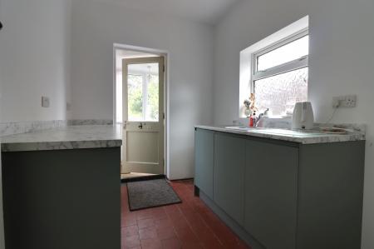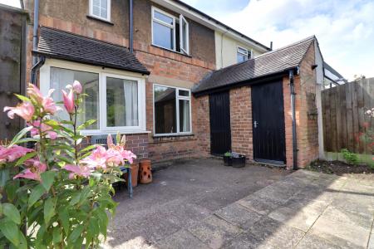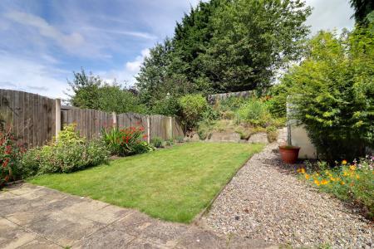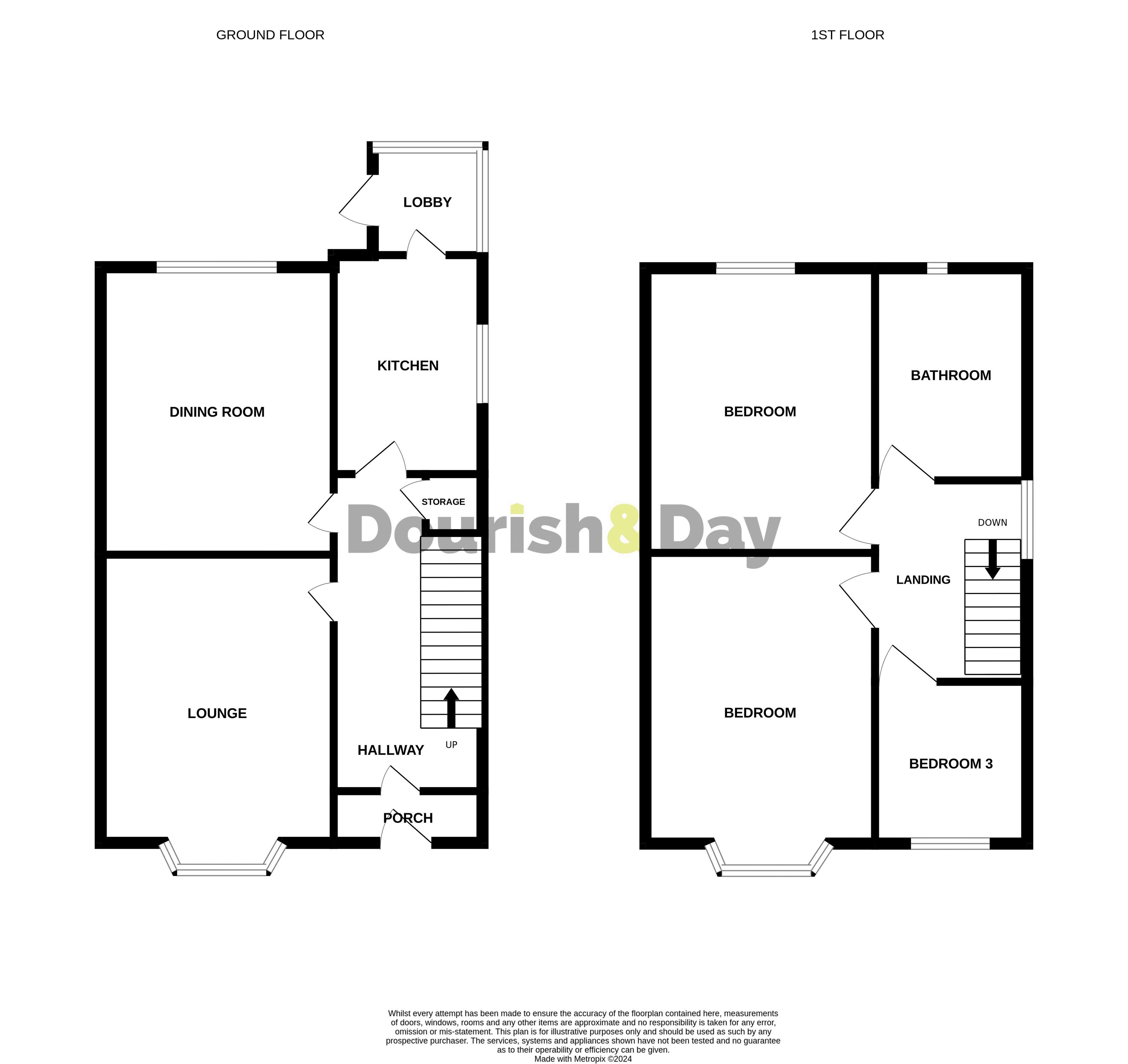- Traditonal Three Bedroom Semi Detached
- Living Room, Dining Room & Kitchen
- Three Bedrooms & Bathroom
- Driveway & Enclosed Private Rear Garden
- Close To Stafford's Town Centre
- No Onward Chain
3 Bedroom House for sale in Stafford
Call us 9AM - 9PM -7 days a week, 365 days a year!
The era when this house was built has set a high standard for us Estate Agents with its charming homes featuring beautiful architectural details—but they just didn't build enough! This stunning property marries contemporary fixtures and fittings with delightful original features, including a MINTON tiled floor and a stunning stained glass entrance door. The accommodation is generously proportioned throughout and includes an inviting entrance hall, a spacious living room with a bay window, a separate dining room, and a well-equipped kitchen with a rear lobby. Upstairs, you'll find three generously sized bedrooms—no box rooms here—and a family bathroom. The property is situated on a spacious plot, featuring a driveway at the front. The rear garden is a good size, primarily laid to lawn with a paved patio area, perfect for outdoor enjoyment. This home is bound to attract significant interest, especially as it comes with No Onward Chain. Don't miss your chance—call us today to arrange your viewing and avoid disappointment!
Entrance Porch
Being accessed through a glazed entrance door and having a Minton tiled floor. A stained glass entrance door leads to:
Entrance Hall
Having stairs leading to the first floor landing with understairs storage cupboard. Minton tiled floor and radiator.
Living Room
13' 9'' x 11' 5'' (4.20m x 3.47m)
A spacious living room having a gas fire set within the chimney breast with wooden surround and marble hearth. Radiator and double glazed walk-in bay window to the front elevation.
Dining Room
12' 10'' x 10' 3'' (3.91m x 3.13m)
A spacious dining room having a radiator and double glazed window to the rear elevation.
Kitchen
8' 11'' x 6' 10'' (2.73m x 2.09m)
Having a range of matching units extending to base and eye level and fitted work surfaces with an inset stainless steel one and a half bowl sink unit with chrome mixer tap. Spaces for appliances, tiled floor, towel radiator, double glazed window to the side elevation and a glazed door leads to:
Rear Lobby
Having fitted work surface with space for appliances beneath, wood effect flooring, double glazed window and double glazed door leading to the rear garden.
First Floor Landing
Having access to loft space and double glazed window to the side elevation,
Bedroom One
12' 2'' x 10' 8'' (3.71m x 3.26m)
A spacious double bedroom having two double fitted wardrobes with hanging rail, radiator and double glazed window to the front elevation.
Bedroom Two
12' 11'' x 9' 3'' (3.94m x 2.81m)
A second double bedroom again having two fitted double wardrobes providing hanging rail radiator and double glazed window to the rear elevation.
Bedroom Three
8' 2'' x 7' 0'' (2.49m x 2.13m)
Having wood effect laminate floor, radiator and double glazed window to the front elevation.
Family Bathroom
8' 11'' x 7' 0'' (2.72m x 2.14m)
Having a white suite which includes a panelled bath with chrome mixer tap, separate shower cubicle with glazed screen and mains shower, pedestal wash hand basin with chrome mixer tap and close coupled WC. Part tiled walls, tiled effect vinyl flooring, chrome towel radiator and double glazed window to the rear elevation.
Outside - Front
The property is approached over a slab driveway which provides off-road parking and a metal gate leads to the rear garden.
Outside - Rear
Having a paved seating area which leads onto the remainder of the garden being laid to lawn with a decorative gravelled patch to the side. There are a variety of mature shrubs and flowerbeds. The greenhouse is included in the sale and there are two useful outside storage sheds. The garden is enclosed by panel fencing.
ID Checks
Once an offer is accepted on a property marketed by Dourish & Day estate agents we are required to complete ID verification checks on all buyers and to apply ongoing monitoring until the transaction ends. Whilst this is the responsibility of Dourish & Day we may use the services of MoveButler, to verify Clients’ identity. This is not a credit check and therefore will have no effect on your credit history. You agree for us to complete these checks, and the cost of these checks is £30.00 inc. VAT per buyer. This is paid in advance, when an offer is agreed and prior to a sales memorandum being issued. This charge is non-refundable.
Important Information
- This is a Freehold property.
Property Ref: EAXML15953_12443804
Similar Properties
Abberley Grove, Stafford, Staffordshire
3 Bedroom House | Asking Price £240,000
HELLO NEW HOME!! You don't want to miss this beautiful three bedroom double fronted family home, boasting a superb and w...
Spruce Way, Virginia Park, Stafford
3 Bedroom Townhouse | Offers Over £240,000
Explore beyond the surface of this elegantly designed three-story townhouse, ideally located near the town centre. Boast...
Springfield Drive, Moss Pit, Stafford
4 Bedroom House | Offers Over £240,000
Are you looking for a property that will put a spring in your step? This superbly improved four-bedroom mid terrace home...
Taplin Close, Stafford, Staffordshire, ST16
3 Bedroom House | Asking Price £242,000
Put on your dancing shoes and tap over to Taplin Close! This spacious extended semi-detached home is located in a conven...
Avondale Circle, St.Marys Gate, Stafford
3 Bedroom End of Terrace House | Asking Price £245,000
WE'VE FOUND THE ONE FOR YOU! This stunning three-bedroom semi-detached home is sure to put a smile on your face as soon...
3 Bedroom House | Offers Over £245,000
Take a look at this fantastic and deceptively spacious 1930's semi detached property! situated in a well regarded and co...

Dourish & Day (Stafford)
14 Salter Street, Stafford, Staffordshire, ST16 2JU
How much is your home worth?
Use our short form to request a valuation of your property.
Request a Valuation
