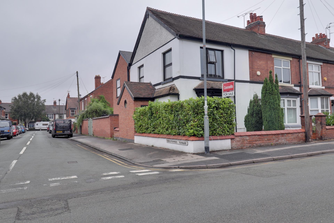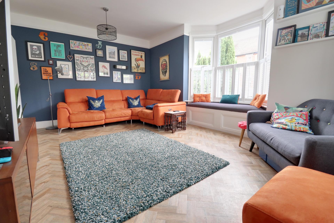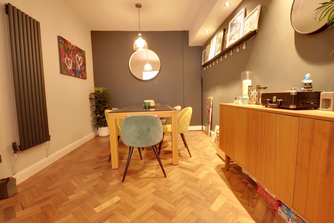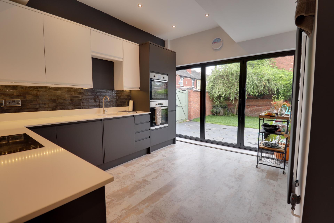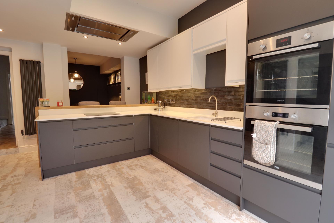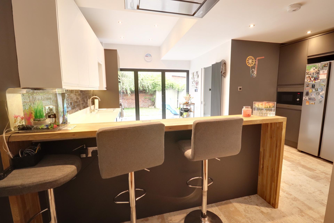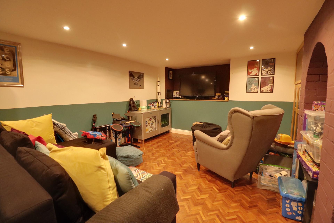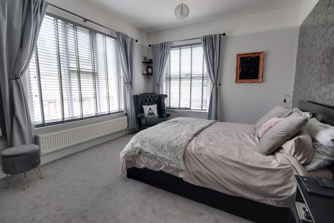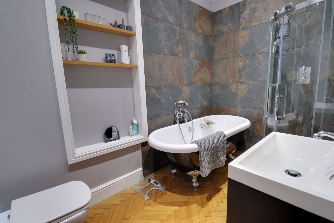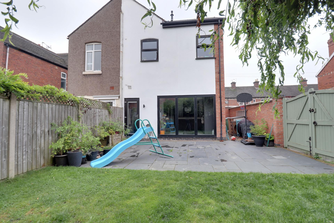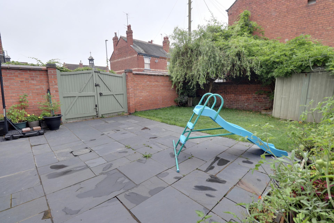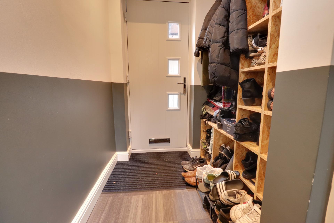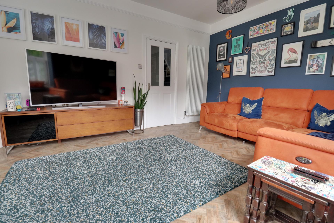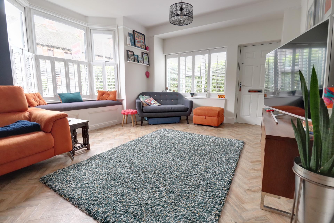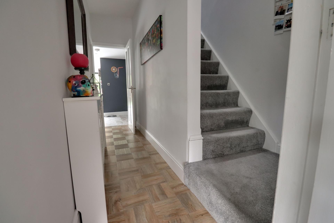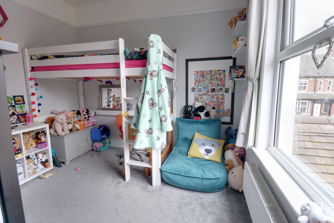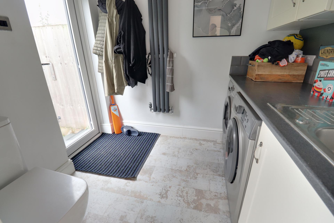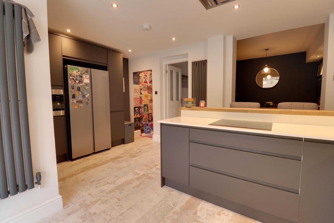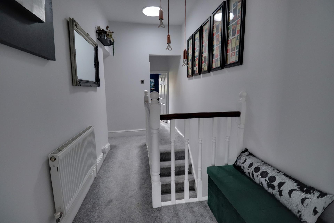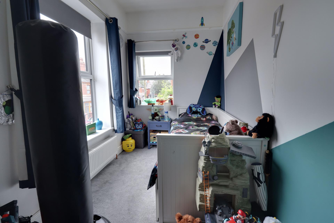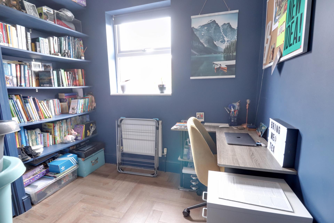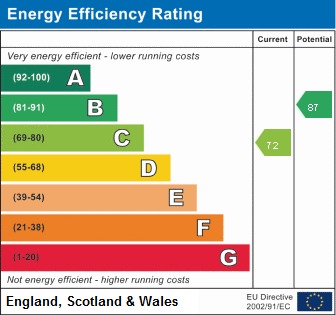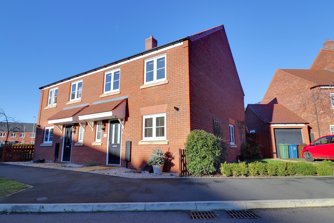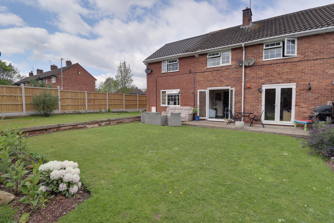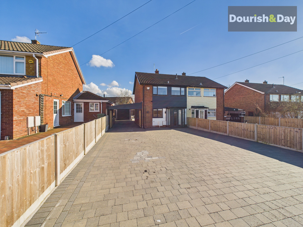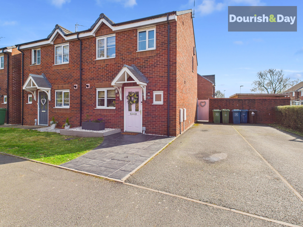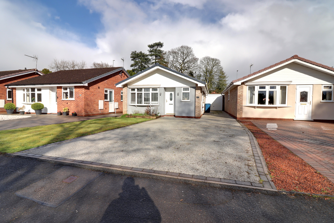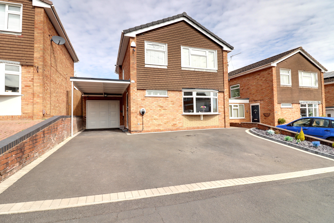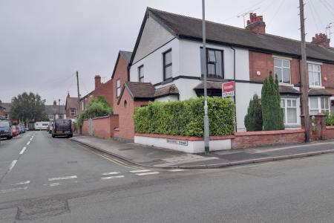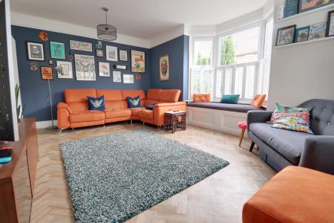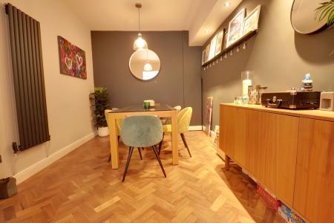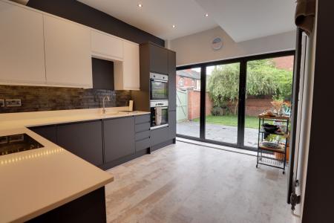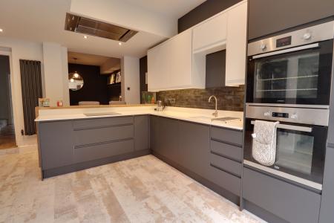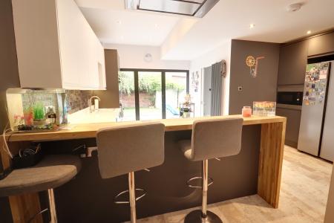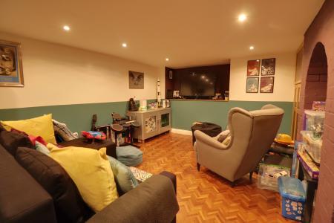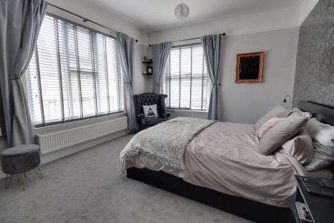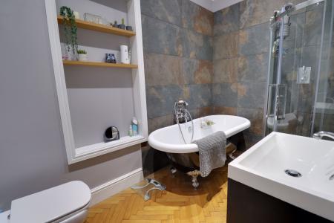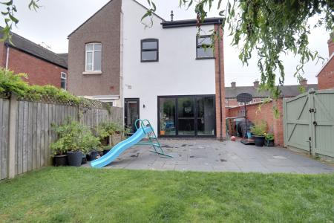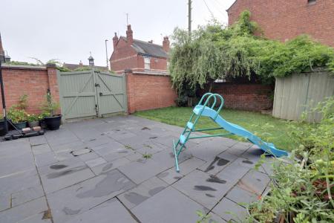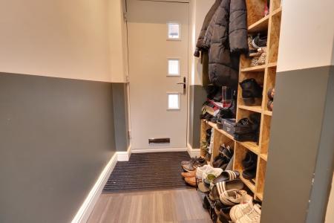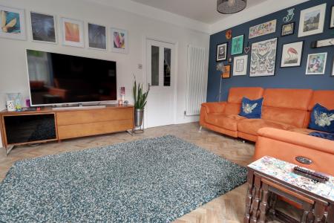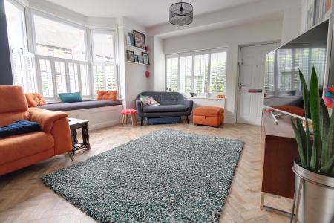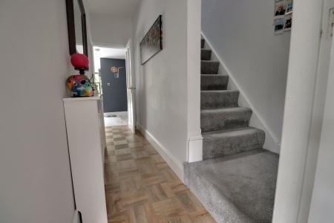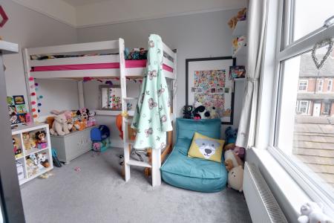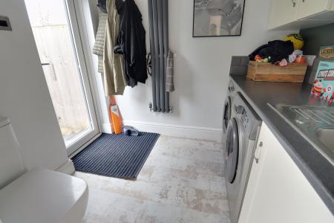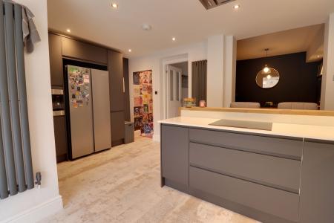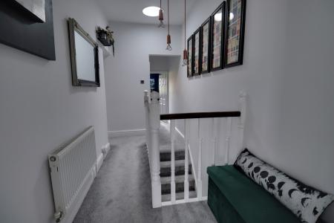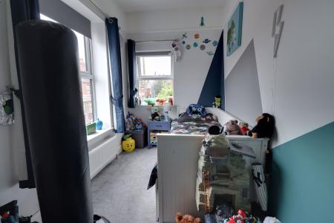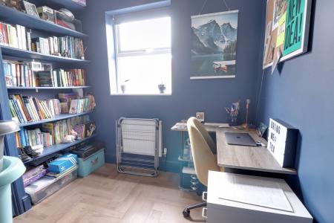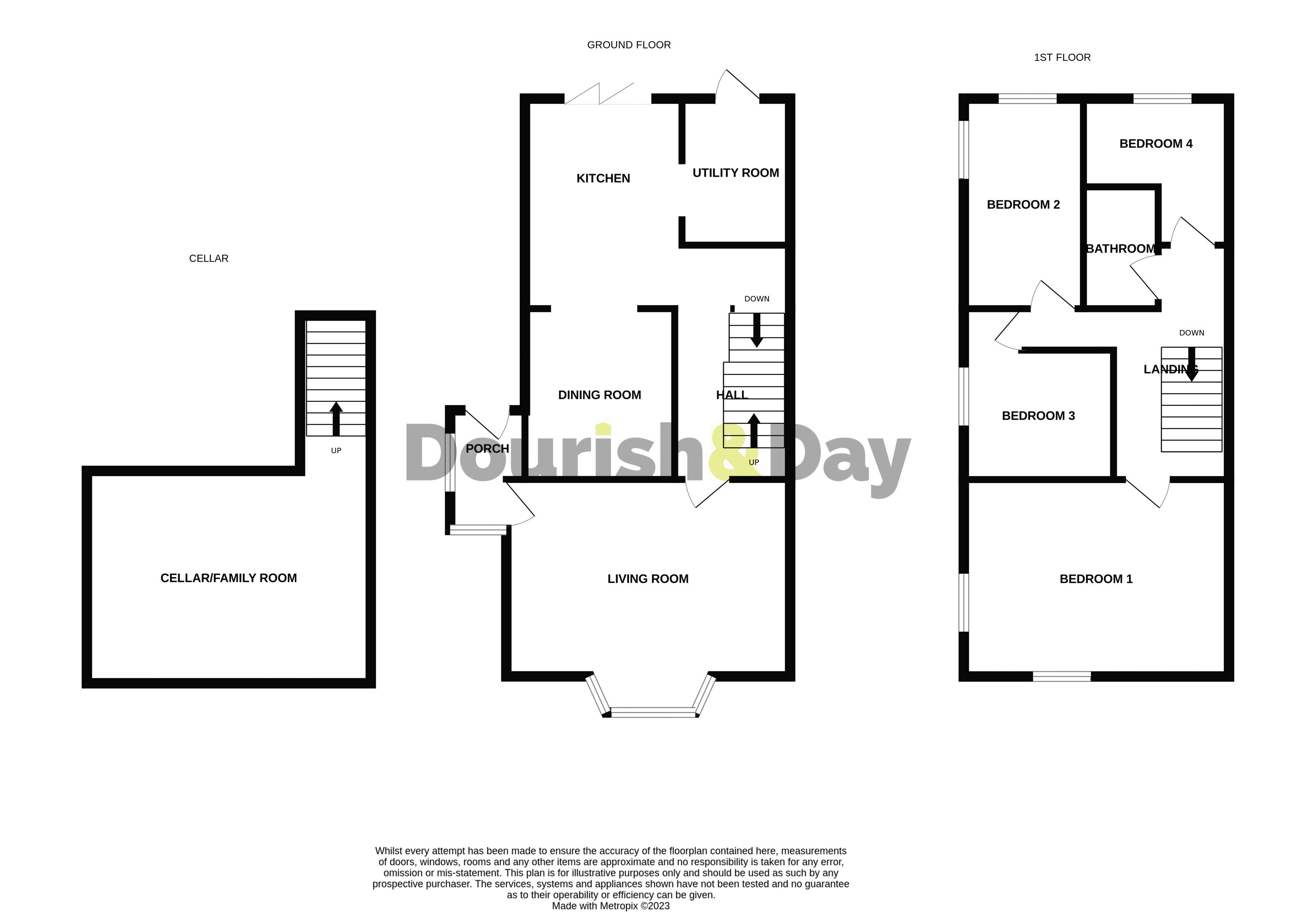- Stunning Well Presented End Terraced
- Deceptively Spacious Accommodation
- Superb Cellar Room & Stunning Kitchen
- Four Bedrooms & Excellent Bathroom
- Ideally Located to Stafford Town & Mainline Railway Station
- 4 To 6 Week Exchange Of Contracts Required
4 Bedroom End of Terrace House for sale in Stafford
Call us 9AM - 9PM -7 days a week, 365 days a year!
This simply stunning terraced home is packed full of character features and sits on a highly desirable road with great access to the town centre and main line train station to London Euston. Rarely do you see properties presented to quite this standard. Internally, the property boasts four bedrooms, a stunning recently installed bathroom, delightful contemporary kitchen, and a utility, along with a lounge including feature bay window & a separate dining room, in addition there is a superb cellar/family room. Pleasant rear garden with gated access.
Entrance Porch
Accessed via a double glazed composite entrance door, and having vinyl flooring, and further internal door leading through into the Entrance Hallway.
Living Room
17' 8'' x 14' 1'' (5.38m x 4.29m)
A bright & spacious reception room being dual aspect having double glazed windows to both the front & side elevations with built-in Plantation style shutter blinds. The room also benefits from having Parquet style wood effect flooring, picture rail, and a contemporary styled wall mounted radiator.
Inner Hallway
Having Parquet style wood effect flooring, a radiator, and stairs off, rising to the First Floor Landing & accommodation.
Dining Room
12' 5'' x 9' 4'' (3.78m x 2.85m)
A second good sized reception room, having Parquet style wood effect flooring, feature inset ceiling spotlighting & pendant lighting, a vertical contemporary styled wall mounted radiator, and open-plan with opening leading through into the Kitchen.
Kitchen
16' 3'' x 16' 1'' (4.96m x 4.90m)
A spacious & stunning "hub of the home", superbly presented and boasting a recently fitted highly modern & contemporary kitchen which consists of a matching range of high gloss wall, base & drawer units with contrasting work surfaces & matching splashback upstands over to two sides incorporating an inset sink with etched drainer & brushed chrome mixer tap over. Fitted/integrated appliances include an eye-level electric oven/grill, eye-level microwave oven, a fitted electric hob with a stylish drop-down extraction canopy above,, and an integrated dishwasher with space(s) to accommodate further kitchen appliance(s). The kitchen also benefits from having a feature built-in breakfast bar area, two vertical wall mounted contemporary styled radiators, an internal door leading through into the Utility Room, an opening leading through to the stairs & Family Room/Cellar, whilst benefiting from having double glazed bi-folding doors to the rear elevation enjoying views and access out to the garden.
Utility Room
7' 1'' x 6' 0'' (2.16m x 1.82m)
Fitted with a matching range of wall & base units with work surface over to one side incorporating an inset stainless steel sink with drainer & mixer tap, having space(s) for a washing machine & condensing dryer. The room also benefits from having ceramic splashback tiling to the walls, a vertical wall mounted contemporary styled radiator, vinyl flooring, and a double glazed door to the rear elevation.
Family Room/Cellar
15' 4'' x 11' 4'' (4.67m x 3.45m)
A spacious family room, having Parquet style wood effect flooring, a vertical wall mounted contemporary styled radiator, and inset ceiling spotlighting throughout.
First Floor Galleried Landing
Having a radiator, and internal door(s) off, providing access to;
Bedroom One
16' 1'' x 11' 8'' (4.91m x 3.55m)
A spacious & bright double bedroom, being dual aspect having double glazed windows to both the front & side elevations. The room also benefits from having a radiator, and picture rail.
Bedroom Two
16' 4'' x 6' 4'' (4.97m x 1.92m)
A second smaller double bedroom, again being dual aspect having double glazed windows to both the front & side elevations. The room also benefits from having a radiator.
Bedroom Three
9' 10'' x 9' 3'' (3.0m x 2.82m)
Having a double glazed window to the side elevation, a picture rail, and radiator.
Bedroom Four
8' 9'' x 6' 9'' (2.66m x 2.05m)
Having vinyl flooring, picture rail, a radiator, and a double glazed window to the rear elevation.
Bathroom
9' 9'' x 5' 10'' (2.97m x 1.77m)
A superbly presented bathroom featuring a vaulted ceiling with skylight windows, and being recently fitted with a modern contemporary styled suite comprising of a low-level WC, a vanity style wash hand basin with chrome mixer tap & storage beneath, a freestanding roll-top bath with traditional chrome claw feet stands, and chrome telephone style mixer taps with a hand a held shower attachment, and a separate walk-in shower cubicle housing a mains-fed shower with inset wall mounted controls. The room also benefits from having a large recess with shelving & mirror, Parquet style wood effect flooring, inset ceiling spotlighting throughout, and a heated chrome towel radiator.
Externally
The property is positioned on a pleasant corner plot having low brick walls with a variety of established hedging & trees to the front & side elevations with paved access. To the rear is an enclosed garden featuring a paved patio seating/outdoor entertaining area, a lawned garden area, timber gated side access, and is enclosed by panelled fencing & brick walling.
Agents Note(s):
IMPORTANT: PROSPECTIVE BUYERS SHOULD NOTE THAT ONCE AN OFFER TO PURCHASE HAS BEEN ACCEPTED, COMPLETION MUST TAKE PLACE WITHIN 4-6 WEEKS MAXIMUM FROM ACCEPTANCE DATE.
Important Information
- This is a Freehold property.
Property Ref: EAXML15953_12132438
Similar Properties
Holden Park, St. Marys Gate, Stafford
3 Bedroom House | Asking Price £260,000
Presented like the day it was built, this property really is in move in condition and sits on a popular modern developme...
Oxbarn Road, Burton Manor, Stafford
4 Bedroom House | Asking Price £260,000
We’ll make no apologies for being BULLISH about this home. If you’re in the market for a good sized 4 bedroom semi, then...
Redhill, Trinity Fields, Stafford
3 Bedroom House | Asking Price £260,000
Take a look at this absolutely superb, fully modernised, three bedroom semi- detached home, situated in a very well rega...
Salt Works Lane, Weston, Stafford
3 Bedroom House | Asking Price £264,995
Tucked away down a peaceful lane, this beautifully presented home offers the perfect blend of comfort and charm. Located...
Wildwood Lawns, Wildwood, Stafford
2 Bedroom Bungalow | Asking Price £265,000
Welcome to your next forever home! Step into this charming three-bedroom detached bungalow, offering a seamless blend of...
Buckland Road, Parkside, Stafford
3 Bedroom House | Asking Price £265,000
OFFERED WITH NO UPWARD CHAIN! Step into your forever family haven with this charming three-bedroom detached home! As yo...

Dourish & Day (Stafford)
14 Salter Street, Stafford, Staffordshire, ST16 2JU
How much is your home worth?
Use our short form to request a valuation of your property.
Request a Valuation
