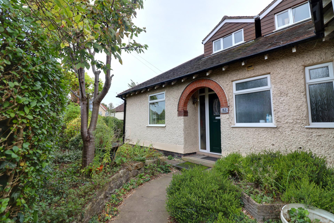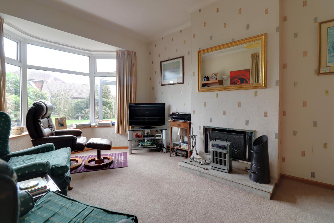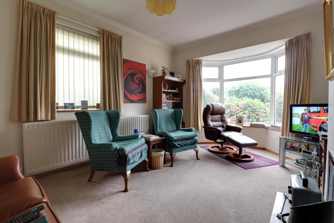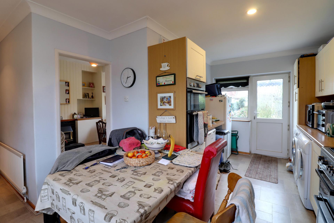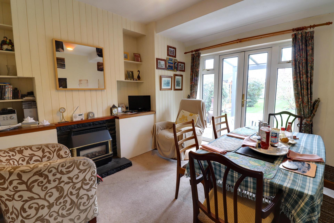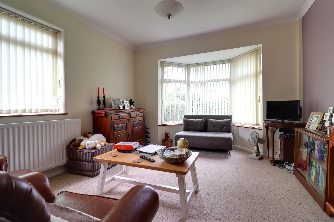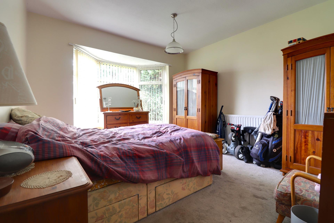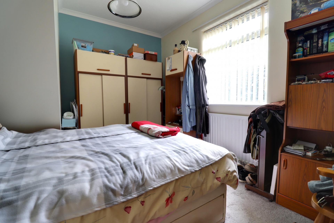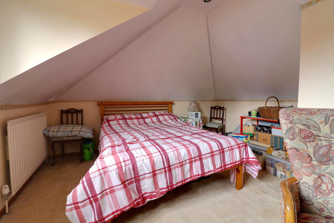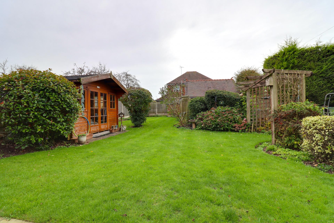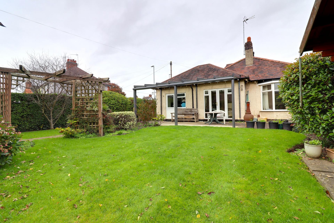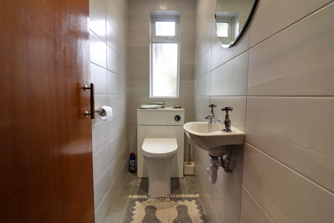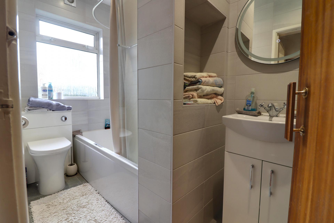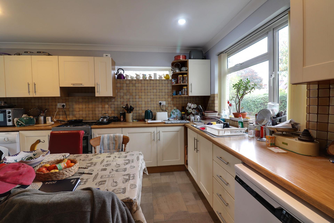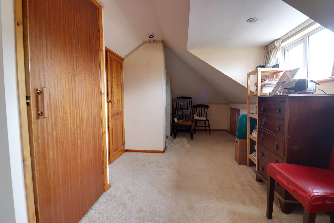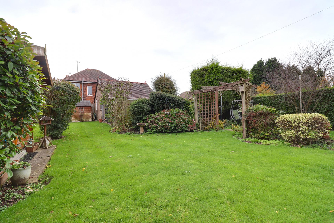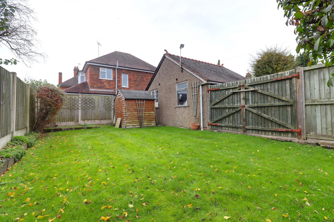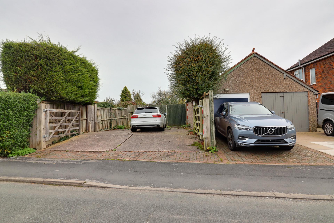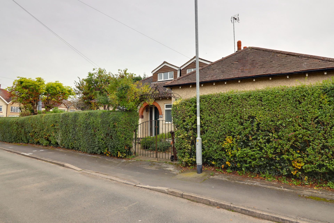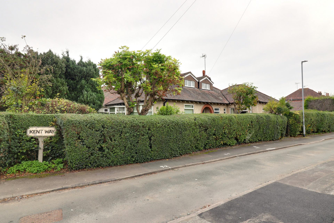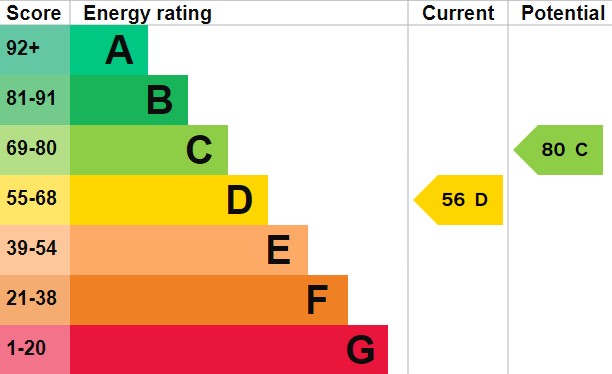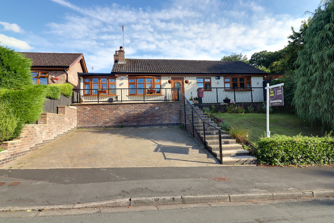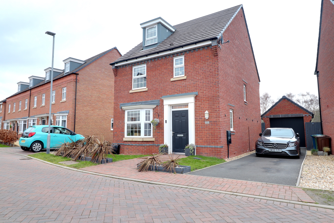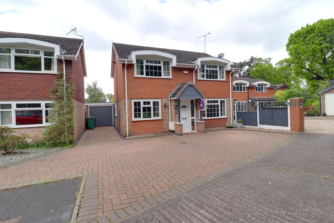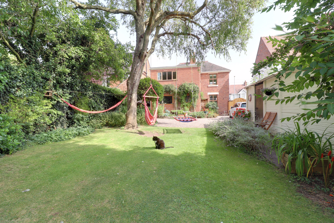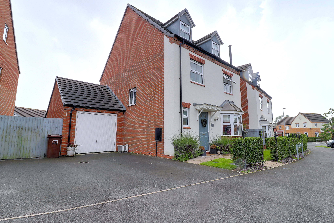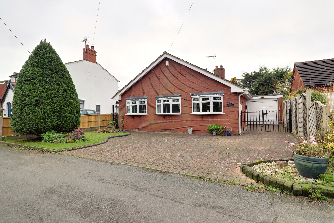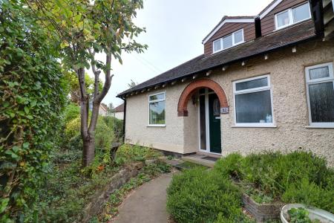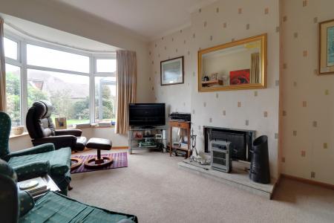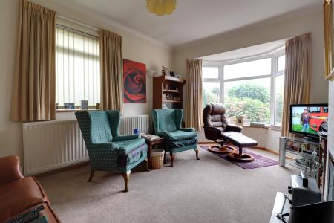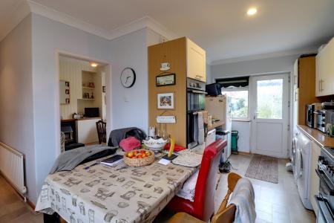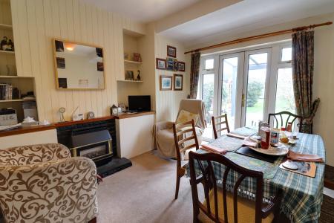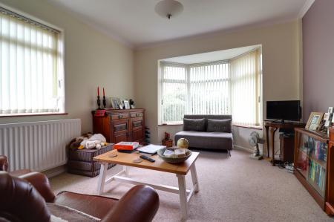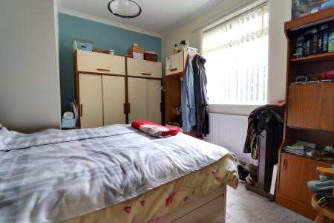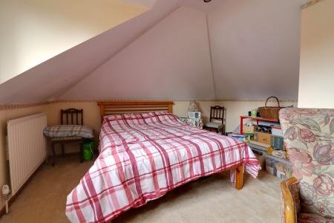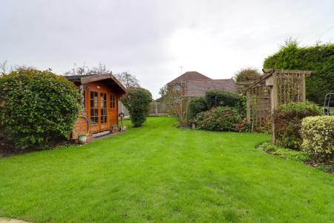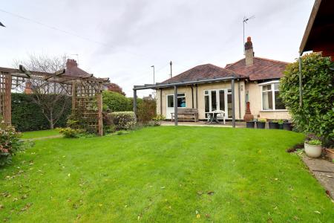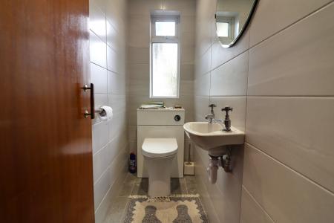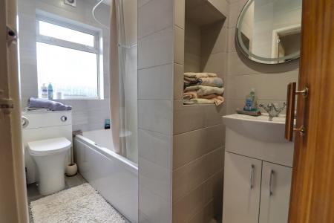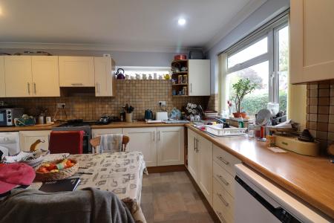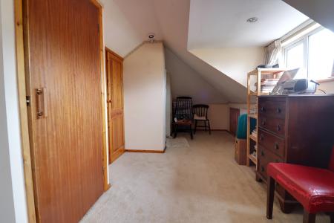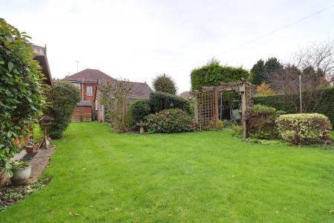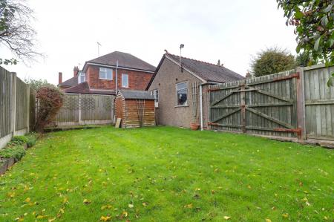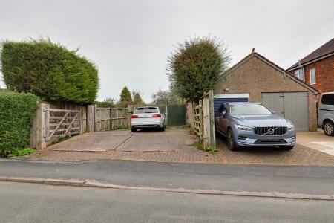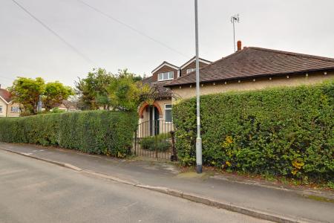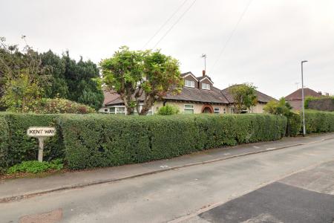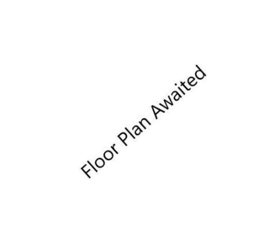- Four Bedroom Detached Dorma Bungalow
- Living Room, Dining Room & Kitchen
- Four Bedrooms, Bathroom, & WC
- Large Rear Garden, Driveway & Garage
- Located In A Highly Desirable Location
- Close To Stafford Town Centre
4 Bedroom Bungalow for sale in Stafford
Call us 9AM - 9PM -7 days a week, 365 days a year!
Presenting this spacious four-bedroom detached dormer bungalow, ideally situated in a highly sought-after location close to Stafford town centre. With an array of shops, amenities, and a mainline train station nearby, this property offers both convenience and comfort. Inside, the ground floor features a welcoming living room, kitchen, dining room, bathroom, WC, and three generously sized double bedrooms. Ascending to the first floor, you’ll find a large fourth double bedroom offering even more space. Outside, the home benefits from a front garden, private enclosed rear garden, a double-width driveway, and a garage. Homes of this size in such a prime location are rare, so don't miss out—call us today to arrange your viewing!
Entrance Hall
Having access through a double glazed composite door, stairs leading up to the main bedroom and radiator.
Living Room
16' 4'' x 11' 0'' (4.97m x 3.36m)
Having an open fire set into the chimney breast, radiator, double glazed windows to the side elevation and double glazed walk in bay window to the rear elevation.
Kitchen
20' 3'' max x 17' 6'' (6.17m max x 5.33m)
Having a range of matching base and eye level units with fitted work surfaces and inset stainless steel single bowl sink unit with chrome mixer tap, integrated double oven with cooker hood over, space for further appliances, tiled splashbacks, tile effect flooring, pantry, radiator, double glazed windows to the front and rear elevations and double glazed door to the rear elevation.
Dining Room
11' 9'' x 11' 8'' (3.57m x 3.55m)
Having a gas fire set onto a slate hearth, radiator and double glazed double doors to the rear elevation.
Bedroom Two
12' 9'' x 11' 11'' (3.89m x 3.62m)
A good sized double bedroom having a radiator, double glazed walk in bay window to the front elevation and double glazed window to the side elevation.
Bedroom Three
12' 9'' x 12' 0'' (3.88m x 3.65m)
A third double bedroom having a radiator and double glazed walk in bay window to the front elevation.
Bedroom Four
12' 8'' x 9' 11'' max (3.87m x 3.01m max)
A fourth double bedroom having a radiator and double glazed window to the side elevation.
Bathroom
4' 4'' x 9' 7'' (1.32m x 2.92m)
Having a white suite comprising of a panelled bath with electric shower over glazed screen and chrome taps, wash hand basin and vanity unit with chrome mixer tap and cupboard beneath and WC with enclosed cistern. The room also benefits from having tiled walls, tiled floor, chrome towel radiator, downlights and double glazed window to the side elevation.
WC
6' 7'' x 2' 9'' (2.01m x 0.85m)
Having a WC set in a cistern with chrome taps and cupboard beneath. There are also tiled walls, tiled flooring, downlights and a double glazed window to the side elevation.
Bedroom One
27' 4'' restricted head height x 10' 11'' (8.34m restricted head height x 3.34m)
Accessed via a staircase leading to a large double bedroom with two storage cupboards, an electric shower set into a cubicle with tiled walls and two double glazed windows to the side elevation.
Outside - Front
Accessed through an iron gate and having a path to the main entrance door and large lawned garden with planting bed area which comprises of matured flowers, shrubs and trees.
Outside - Rear
Having a paved seating area leading onto a large lawned garden having a planting bed area with matured shrubs and flowers, rear garden shed and double wooden gates giving access to the:
Driveway
A double width driveway providing ample off road parking for several vehicles. There is a further side driveway providing additional parking which leads to the:
Garage
A single garage having a roller shutter door and glazed window to the rear elevation.
Important information
This is a Freehold property.
Property Ref: EAXML15953_11269684
Similar Properties
Rockhouse Drive, Great Haywood, Stafford
4 Bedroom Bungalow | Asking Price £350,000
This substantial three / four bedroom detached bungalow, has been lovingly restored and boasts an extremely high specifi...
Avondale Circle, St Mary's Gate, Stafford
4 Bedroom House | Asking Price £350,000
THE SPECIAL ONE!... That’s the only way to describe this impressive four bedroom detached family home that epitomises mo...
The Woodcote, Wildwood, Stafford
4 Bedroom House | Asking Price £350,000
A great four bedroom detached family home, situated in a very well regarded location, close to shops, amenities, schooli...
Stone Road, Stafford, Staffordshire
4 Bedroom House | Asking Price £360,000
STRIKING AND CHARMING!.. Here we have a generously sized double fronted family home positioned on a superb enviable plot...
Sandpiper Drive, Doxey, Stafford
5 Bedroom House | Offers Over £360,000
If you’re looking for a modern and substantial, five bedroom detached house close to Stafford Town Centre's comprehensiv...
The Rank, Gnosall, Staffordshire
3 Bedroom Bungalow | Asking Price £360,000
Attention all downsizers! If you're looking for a spacious home without compromising on space, this three-bedroom detach...

Dourish & Day (Stafford)
14 Salter Street, Stafford, Staffordshire, ST16 2JU
How much is your home worth?
Use our short form to request a valuation of your property.
Request a Valuation
