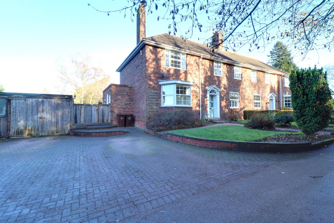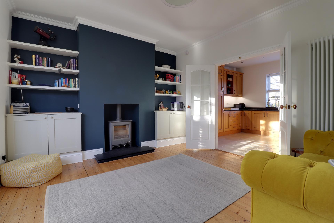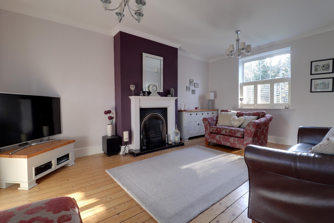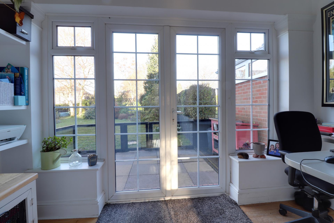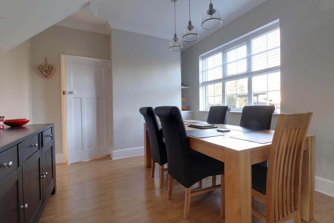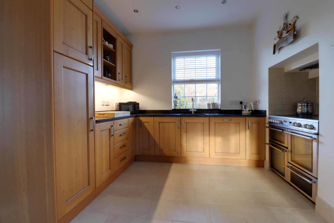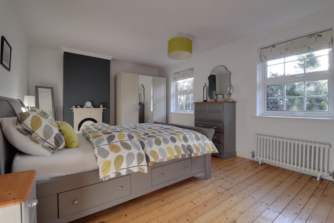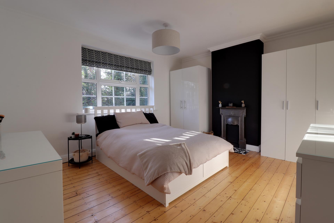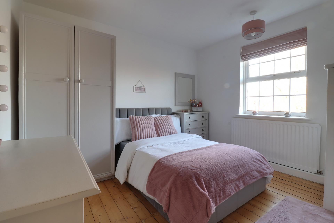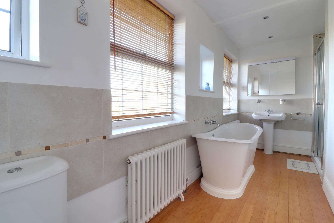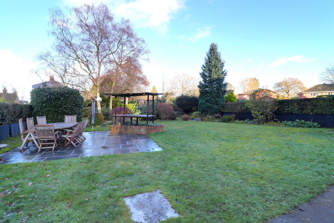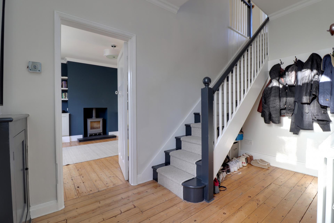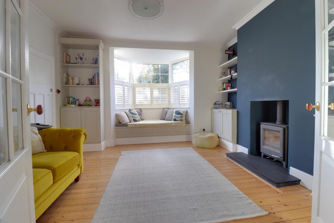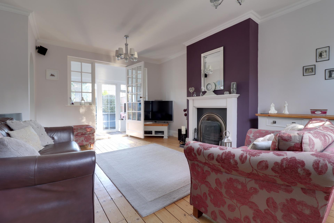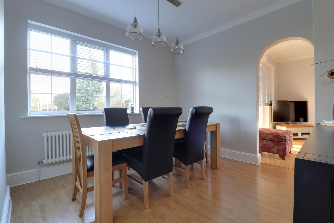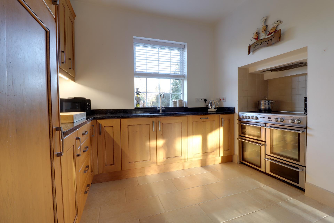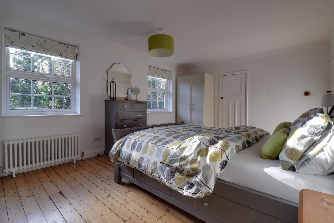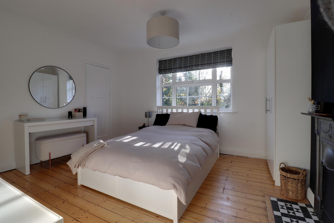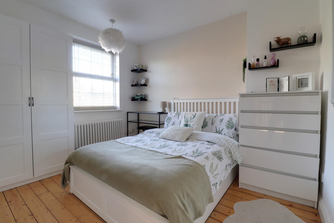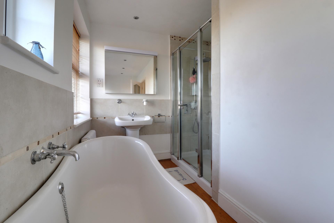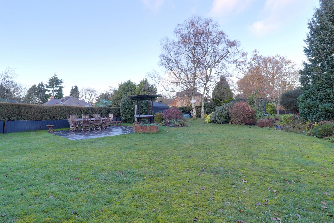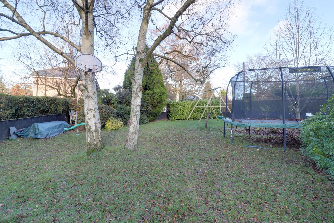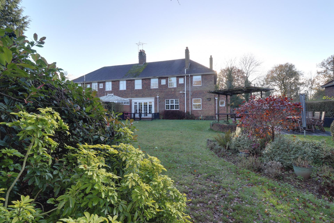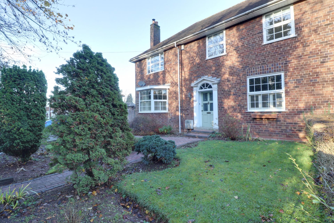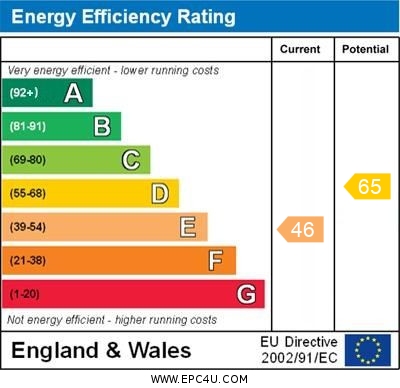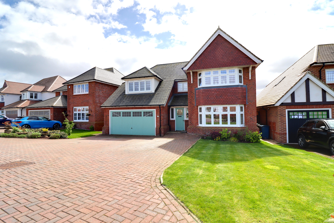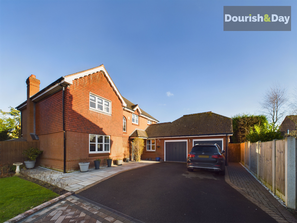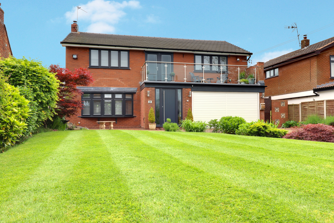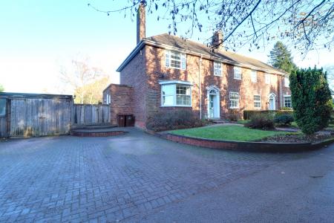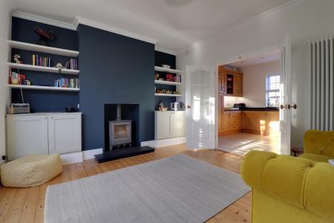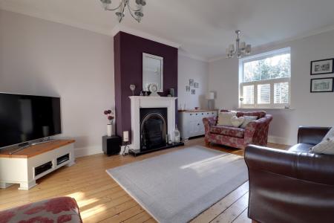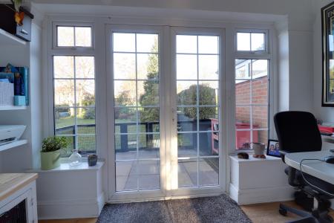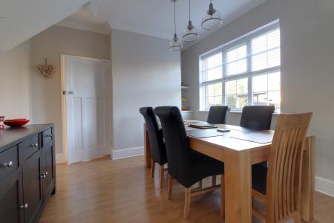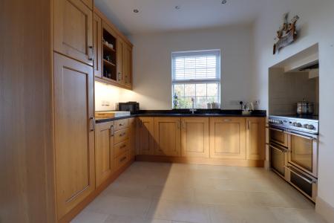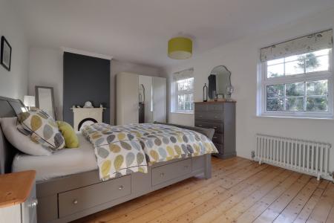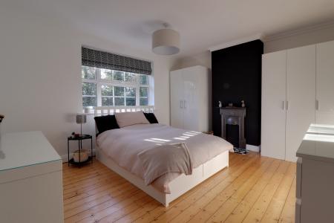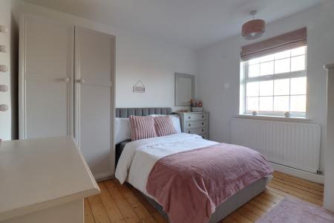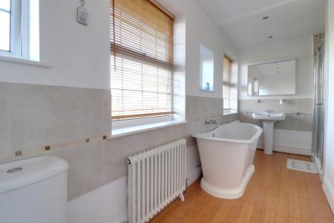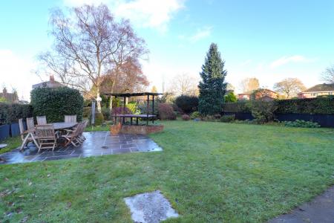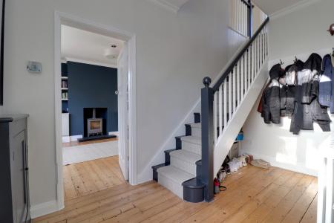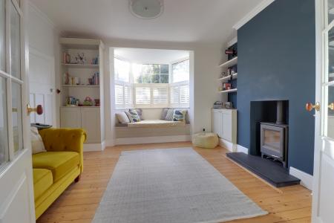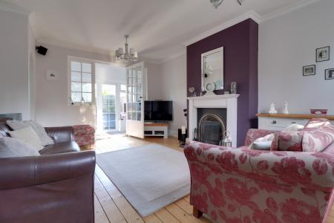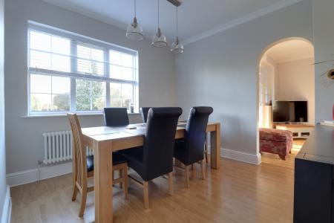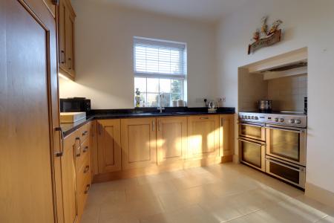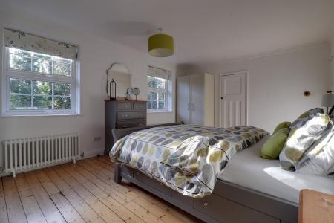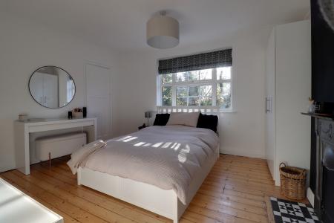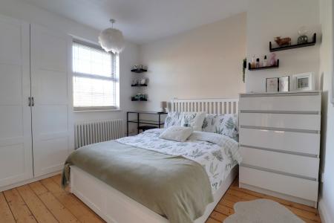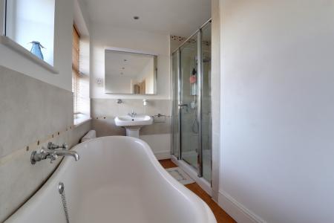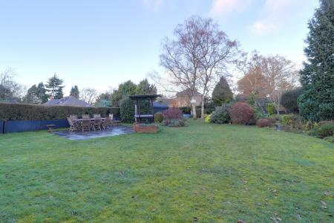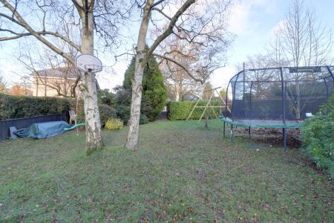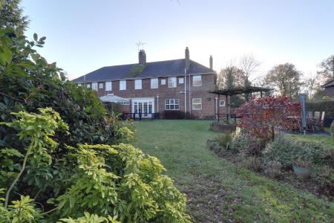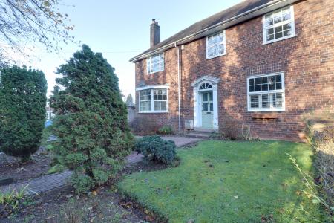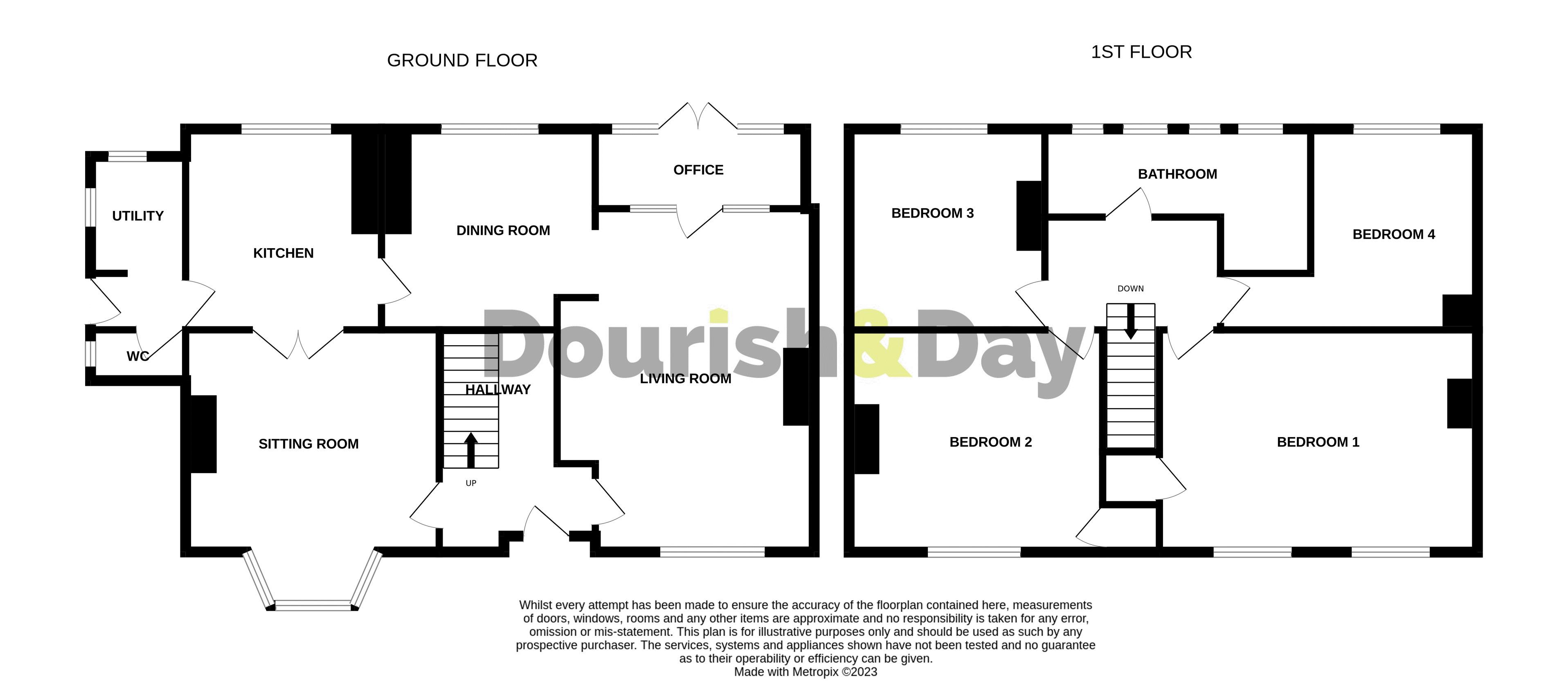- Wonderful Semi-Detached Family Home
- Living Room, Sitting Room & Dining Room
- Kitchen, Utility Room & Office
- Four Double Bedrooms, Family Bathroom & Guest WC
- Large Driveway & Garage
- Extensive & Private Rear Garden
4 Bedroom House for sale in Stafford
Call us 9AM - 9PM -7 days a week, 365 days a year!
Radford specialises in crafting luxurious custom vehicles, renowned for their meticulous craftsmanship and attention to detail. When exploring this remarkable residence on Radford Bank, consider how its enviable location is complemented by exquisite design and numerous outstanding features, appealing to a wide range of potential buyers! Inside, the stunning layout features a hallway, living room, sitting room with a contemporary log stove, dining room, office, kitchen, utility, and a guest WC, all conveniently situated on the ground floor. Upstairs, the spacious family bathroom and four generously sized double bedrooms await. Externally, the property is equally impressive, nestled on a private road with a driveway and garage that offer ample parking. The expansive, well-established private rear garden provides abundant space for the whole family to relish those extended summer evenings! This home is a gem and likely to be snapped up quickly, so don't hesitate to take a look!
Entrance Hallway
Accessed through a secure wooden entrance door with glazed panel inserts, having stairs off, rising to the First Floor Landing & accommodation, wood flooring, a period style radiator, and internal door(s) off, providing access to;
Living Room
18' 0'' x 11' 11'' (5.48m x 3.64m)
A bright & beautifully presented reception room which features a contemporary period style cast-iron open fire set within a wooden surround with a tiled hearth, and also having wooden flooring, a radiator, and a double glazed window to the front elevation.
Home Office
4' 4'' x 11' 5'' (1.33m x 3.49m)
A useful room, featuring double glazed double doors providing views and access, opening out to the rear garden with a double glazed side panel, and having wood effect flooring.
Sitting Room
15' 11'' x 13' 11'' (4.86m x 4.24m) (measured INTO bay window)
A second beautifully presented reception room that features a contemporary style cast-iron log stove, fitted cupboards & shelving, wooden flooring, a vertical radiator, and a double glazed bay window to the front elevation which features a fitted window seat.
Kitchen
10' 11'' x 10' 8'' (3.33m x 3.25m) (maximum measurements)
Fitted with a matching range of wall, base & drawer units with Quartz work surfaces over, and incorporating an inset wash bowl with mixer tap over, and an integrated dishwasher with space for a Range style cooker. There is recessed downlighting throughout, ceramic tiled flooring, a radiator, and a double glazed window to the rear elevation.
Dining Room
10' 11'' x 11' 7'' (3.34m x 3.54m) (maximum measurements)
Having a period style radiator, wood effect flooring, and a double glazed window to the rear elevation.
Side Lobby
Having recessed downlighting, ceramic tiled flooring, and a double glazed door to the side elevation.
Utility
6' 4'' x 4' 6'' (1.94m x 1.38m)
Having ceramic tiled flooring, space(s) for appliance(s), a radiator, and two double glazed windows. The utility also houses a wall mounted gas central heating boiler.
Guest WC
2' 9'' x 4' 8'' (0.84m x 1.43m)
Fitted with a white suite comprising of a low-level WC, and a wash hand basin. There is also a radiator, recessed downlighting, and a double glazed window to the side elevation.
First Floor Landing
Having an access point to the loft space, and internal door(s) off, providing access to;
Bedroom One
12' 0'' x 17' 6'' (3.66m x 5.34m)
A large double bedroom which features an ornamental cast-iron fireplace, two period style radiators, a built-in wardrobe, wooden flooring, and two double glazed windows to the front elevation.
Bedroom Two
12' 3'' x 13' 11'' (3.73m x 4.25m)
A second large double bedroom which also features an ornamental cast-iron fireplace, a period style radiator, a built-in wardrobe, wooden flooring, and a double glazed window to the front elevation.
Bedroom Three
10' 11'' x 10' 7'' (3.33m x 3.22m)
A third double bedroom with wooden flooring, a radiator, and a double glazed window to the rear elevation.
Bedroom Four
10' 11'' x 9' 0'' (3.34m x 2.75m)
A fourth smaller double bedroom, featuring a period style radiator, wooden flooring, and a double glazed window to the rear elevation.
Bathroom
14' 9'' x 7' 7'' (4.50m x 2.31m) (maximum measurements)
Fitted with a contemporary style suite which comprises of a low-level WC, a pedestal wash hand basin with mixer tap, a roll-top bath with mixer taps, and a large tiled shower cubicle fitted with a mains-fed mixer shower. There is also recessed downlighting, two period style radiators, wood effect flooring, and four double glazed windows to the rear elevation.
Outside Front
The property is positioned on an enviable plot which is accessed via a private driveway onto a large block paved area allowing for ample off-street parking, and also provides access to the front of the Garage. There are also lawned garden areas with well stocked planting beds, and a further block paved pathway leading to the main entrance door.
Garage
Being of timber construction, accessed through double opening barn style garage doors to the front elevation.
Outside Rear
A substantial & enclosed well-established rear garden which is laid mainly to lawn with an array of planting beds stocked with a variety of established plants & shrubs. The rear garden also benefits from having a large paved outdoor seating/entertaining area.
Important Information
- This is a Freehold property.
Property Ref: EAXML15953_12162603
Similar Properties
Oberton Gardens, Stafford, Staffordshire
5 Bedroom House | Asking Price £550,000
Discover the epitome of family living in this exquisite five-bedroom detached home from Redrow's Heritage Collection. St...
Overhill Road, Hillcroft Park, Stafford, ST17
4 Bedroom House | Asking Price £550,000
Escape to your personal haven on Overhill Road, a prestigious and sought-after location known for its tranquillity and c...
Church Road, Hixon, Staffordshire
3 Bedroom House | Asking Price £543,900
Attention all property seekers—this is a rare opportunity you will not want to miss! Presenting this exceptional detache...
The Woodlands, Rowley Park, Stafford
5 Bedroom House | Asking Price £575,000
A modern and beautifully presented five bedroom executive detached home located in the highly desirable & exclusive Rowl...
Meadowbank Avenue, Weston, Staffordshire, ST18
5 Bedroom House | Asking Price £580,000
You can bank on this spacious detached family home to tick all the right boxes! Perfect for growing families looking to...
Wattles Lane, Acton Trussell, Staffordshire
4 Bedroom House | Asking Price £599,950
What an opportunity we have for you! Introducing this stunning four-bedroom detached property located in the highly desi...

Dourish & Day (Stafford)
14 Salter Street, Stafford, Staffordshire, ST16 2JU
How much is your home worth?
Use our short form to request a valuation of your property.
Request a Valuation
