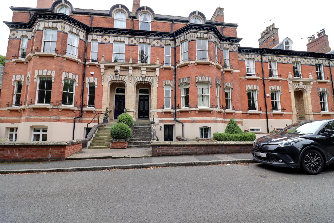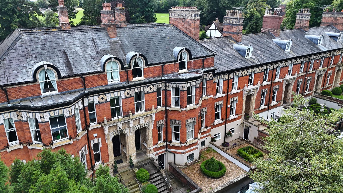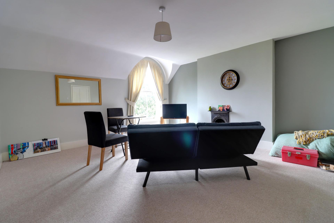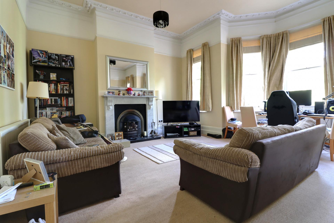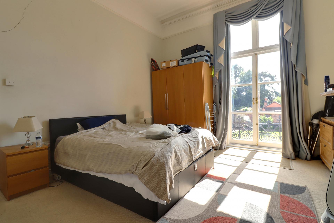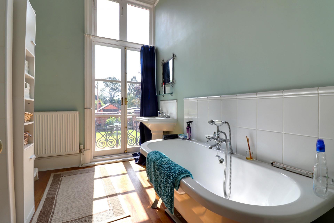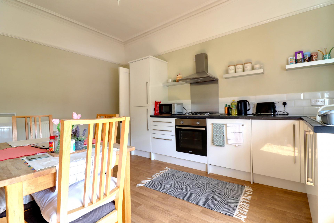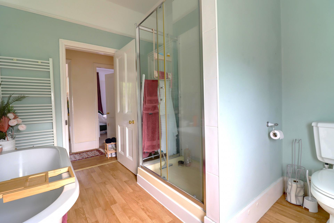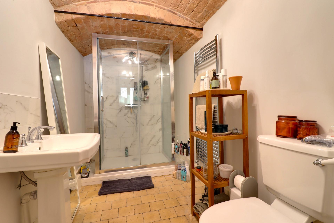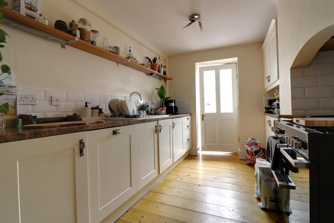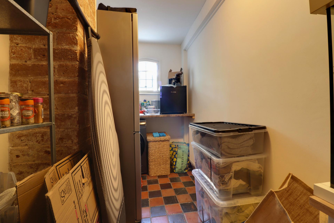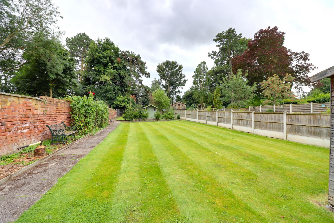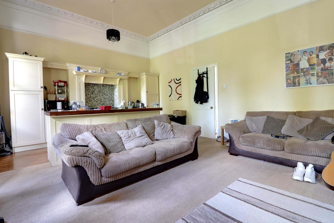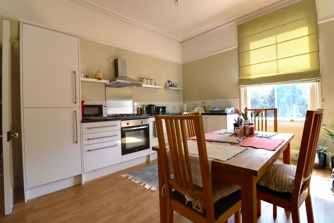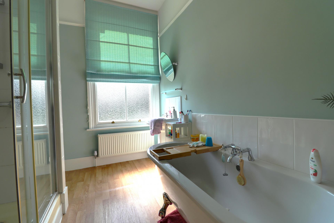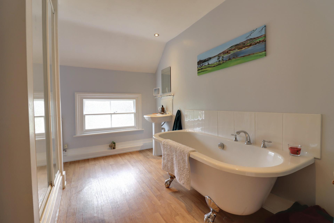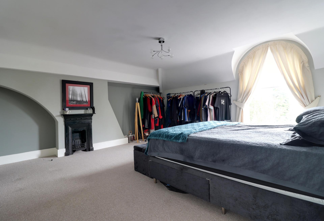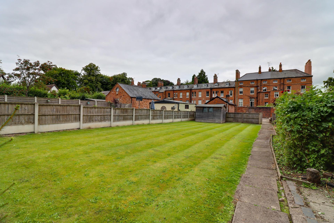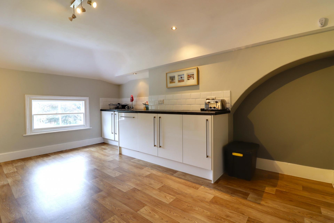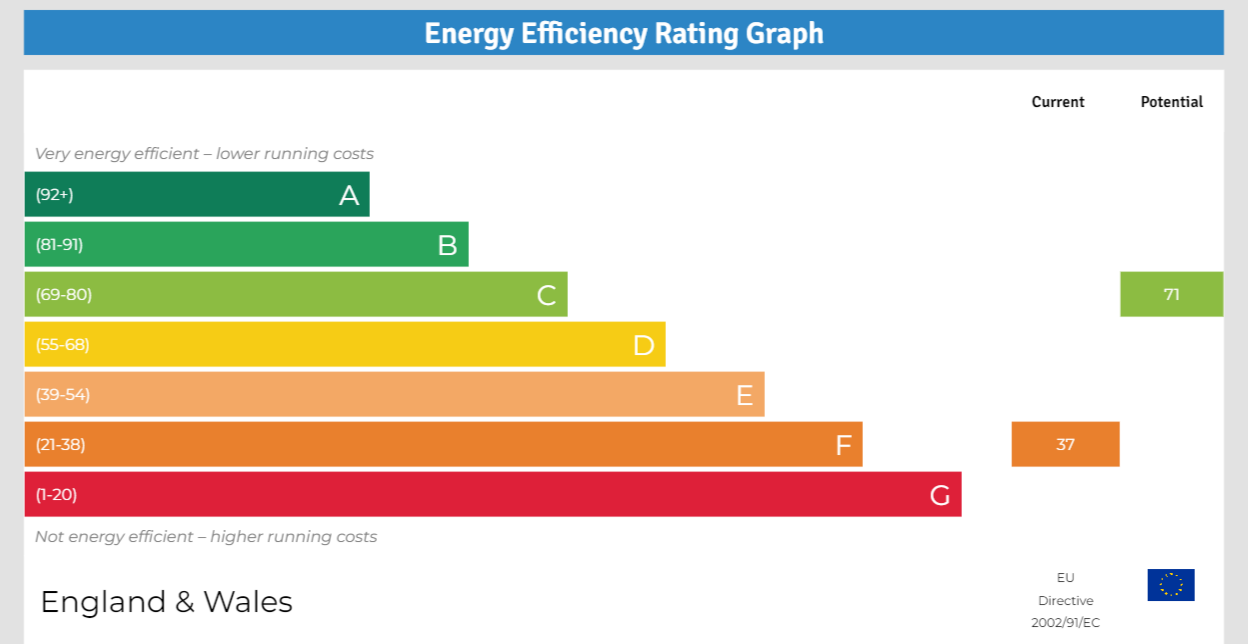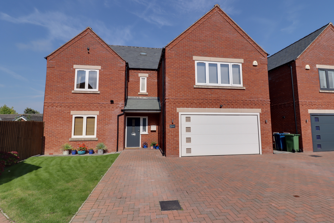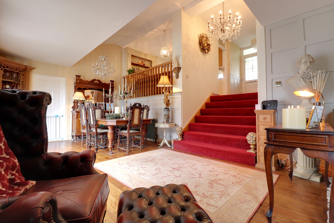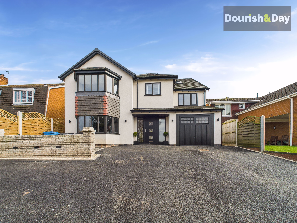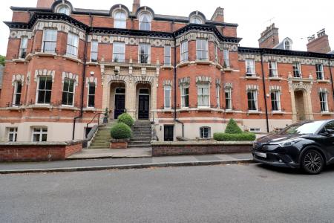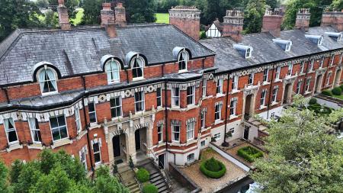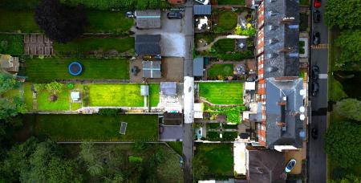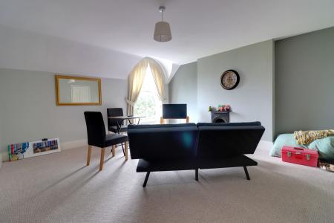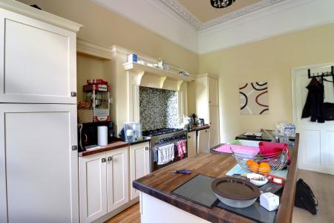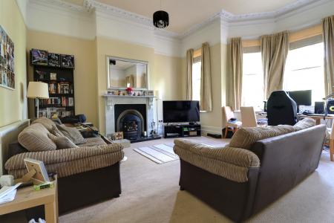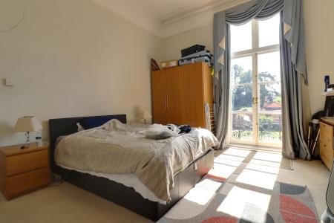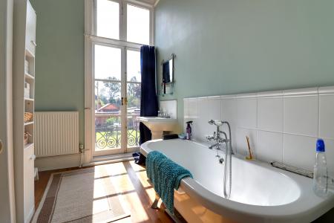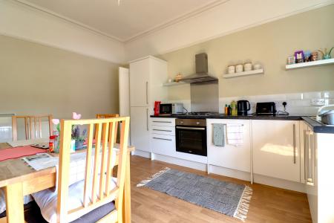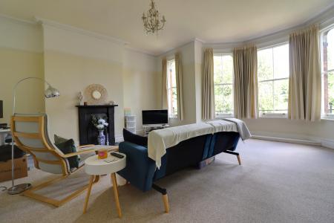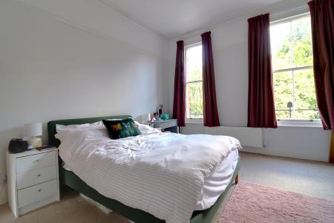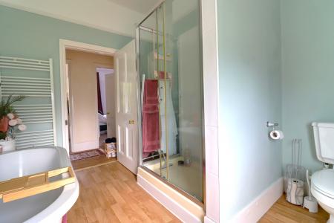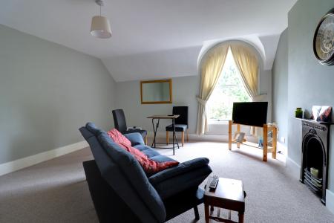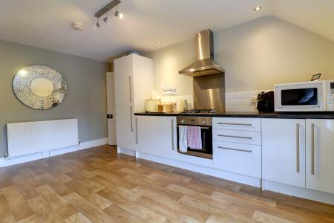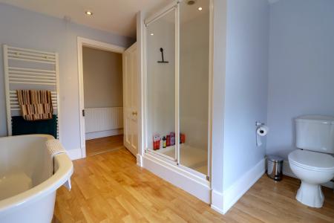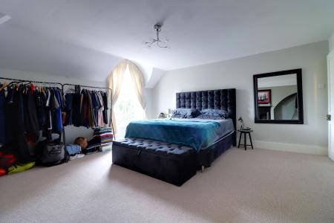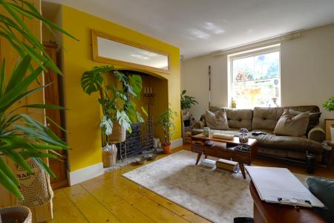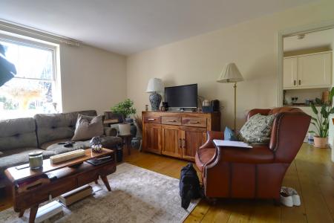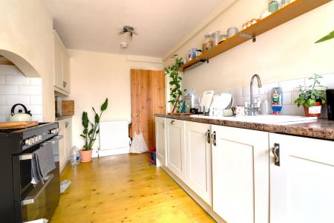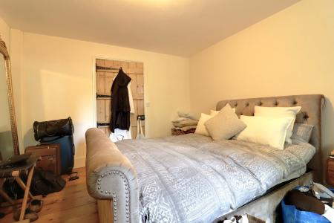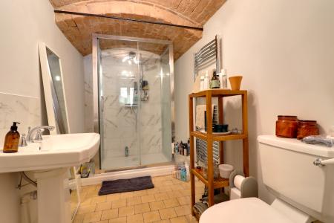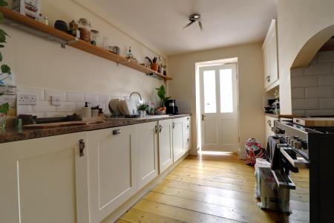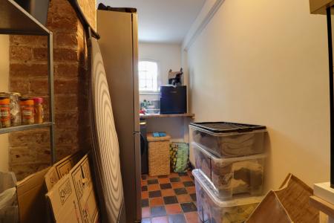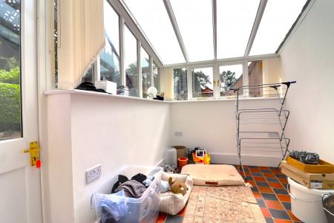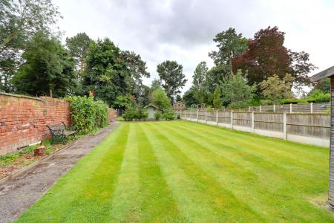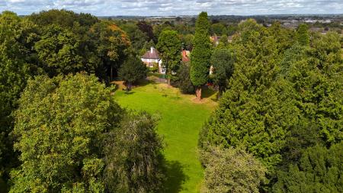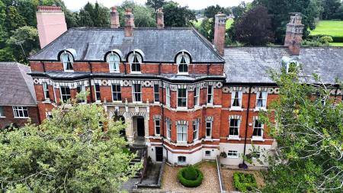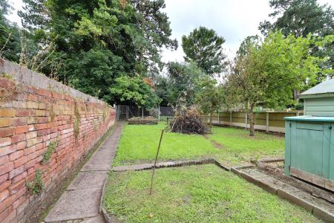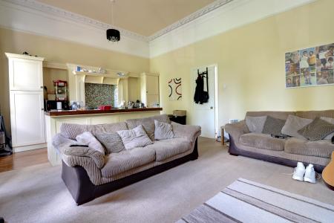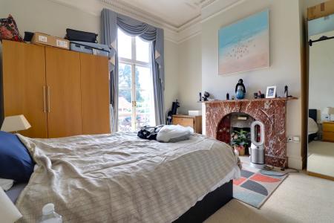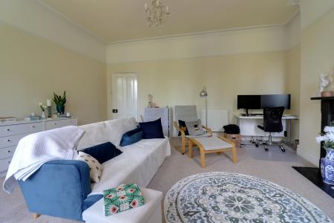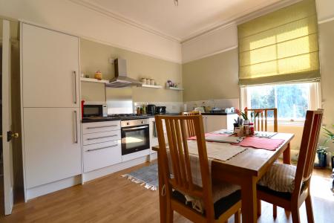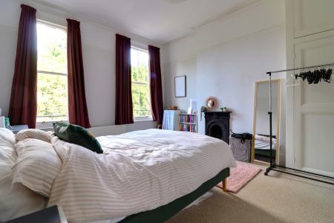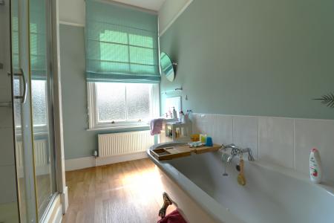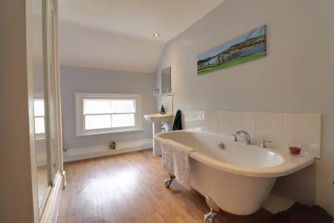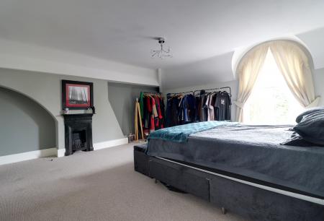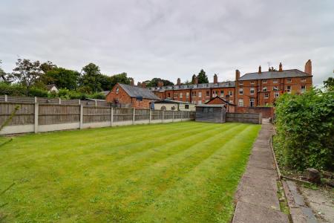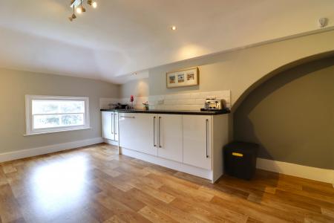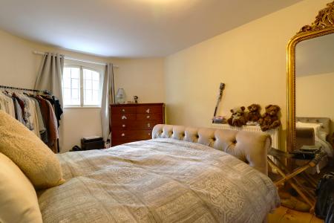- Four Spacious Bedroom Apartments
- Highly Regarded & Convenient Location
- Stunning Four Storey Victorian Building
- All Apartments Currently Tenanted
- Walking Distance To Stafford Mainline Railway Station
- Substantial Gardens, Ample Parking & Detached Garage
4 Bedroom Apartment for sale in Stafford
Call us 9AM - 9PM -7 days a week, 365 days a year!
Investors rejoice! Located on the exclusive Rowley Park Estate is this apartment which is situated within a Grade II listed building in the aptly named Lawn Road as it overlooks the gated lawned park area for the use of the residents. This characterful building houses four fantastic apartments which would be a fantastic investment – generating £3045 per month in rent. Apartment four is located in the basement of the building. This particular apartment has a fantastic blend of character features including feature a log burner and original tiled flooring. Internally the apartment comprises of entrance hallway, living room, family bathroom, bedroom, utility, kitchen and conservatory. Apartment one sits on the ground floor of the building. It comprises of an entrance hallway, spacious kitchen/living room, bathroom and double bedroom. The apartment also comes with a useful utility room which can be accessed from the communal hallway. Apartment two is located on the 1st floor. It comprises of an entrance hallway, kitchen diner, large living room, bathroom, bedroom and utility (which is accessed via communal hallway). Apartment three sit at the top of the building and comprises of an entrance hallway, living room, kitchen and bathroom. The apartments have an allocated parking space on the road at the front and access to an enclosed rear garden. This is a rare opportunity so don't delay in contacting us to book your viewing.
Communal Hall
Accessed through the main entrance door having stairs leading up to the third elevation.
Flat One
Entrance Hall
8' 6'' x 4' 1'' (2.6m x 1.25m)
Accessed via secure entrance door having wood effect flooring and a radiator.
Open Plan Kitchen/Lounge Area
19' 5'' into bay x 23' 10'' (5.93m into bay x 7.27m)
Featuring a kitchen area fitted with a matching range of wall, base and drawer units with work surfaces over and incorporating an inset sink with drainer and mixer tap. Appliances include a fitted double oven, dishwasher and hob with cooker hood above. The open plan area also features an original fireplace, radiator and glazed window to the front elevation.
Bathroom
8' 6'' x 10' 8'' (2.59m x 3.25m)
Fitted with a white suite comprising of a pedestal wash basin with chrome mixer tap, low level WC, tiled shower cubicle with mains shower, bath with mains shower attachment over, part tiled walls, wood effect flooring, towel radiator and double glazed doors providing views and access to the rear elevation.
Bedroom
13' 4'' x 15' 0'' (4.06m x 4.58m)
Double bedroom featuring an original fireplace, radiator and double glazed French doors providing views and access to the rear elevation.
Utility
8' 1'' x 4' 0'' (2.47m x 1.21m)
Accessed via communal hallway having wood effect flooring and glazed windows to the side and rear elevation.
Flat Two
Entrance Hall
Accessed via a secure entrance door having a radiator and wood effect flooring.
Kitchen/Diner
12' 11'' x 15' 0'' (3.93m x 4.57m)
Featuring a kitchen area fitted with a matching range of wall, base and drawer units with work surfaces over and incorporating an inset sink with drainer and mixer tap. Appliances include oven and hob with cooker hood over.
Bathroom
8' 10'' x 11' 3'' (2.68m x 3.43m)
Fitted with a white suite comprising of a pedestal wash basin with chrome mixer tap, low level WC, tiled shower cubicle with mains shower, useful storage cupboard, towel radiator and glazed window to the rear elevation.
Bedroom
11' 11'' x 15' 5'' (3.63m x 4.7m)
Featuring an original fireplace, useful storage cupboard, radiator and glazed windows to the front elevation.
Utility
8' 1'' x 4' 0'' (2.47m x 1.21m)
Accessed via a communal hallway having wood effect flooring and glazed windows to the side and rear elevation.
Living Room
17' 7'' x 19' 11'' into bay (5.36m x 6.06m into bay)
Featuring an original fireplace having a radiator and glazed windows to the front elevation.
Flat Three
Entrance Hall
Accessed through communal hallway with glazed entrance door, having loft access, two radiators and wood effect flooring.
Living Room
15' 4'' x 14' 2'' (4.68m x 4.33m)
Spacious living room having an original decorative fireplace set into the chimney breast, radiator and glazed window to the front elevation.
Bedroom
15' 5'' x 12' 7'' (4.69m x 3.83m)
Large double bedroom with a large decorative fire set into the chimney breast, radiator and glazed window to the front elevation.
Kitchen/Breakfast
15' 2'' x 11' 10'' (4.62m x 3.60m)
Having a range of matching base and eye level units with fitted work surfaces and an inset stainless steel single bowl sink unit with chrome mixer tap. Appliances include an oven and four ring gas hob with cooker hood over, additional integrated appliances include washing machine, dish washer and fridge freezer. Floor mounted gas central heating boiler, tiled splash backs, wood effect flooring, radiator, downlights and a glazed sash window to the rear elevation.
Bathroom
11' 1'' x 9' 11'' (3.39m x 3.03m)
Having a white suite comprising of a free standing bath tub with a sperate mains shower in a cubicle with glazed screen, pedestal wash basin with chrome taps, close coupled WC, wood effect flooring, towel radiator, separate radiator, downlights and a glazed sash window to the rear elevation.
Flat Four
Entrance Hall
24' 1'' x 3' 4'' (7.34m x 1.02m)
A large entrance hallway featuring original tiled flooring and a radiator.
Living Room
11' 1'' x 14' 4'' (3.38m x 4.38m)
Featuring a log burner on slate hearth having wood effect flooring, radiator and glazed window to the rear elevation.
Kitchen
6' 8'' x 14' 5'' (2.04m x 4.4m)
Fitted with a matching range of wall, base and drawer units with work surfaces over and incorporating an inset sink with drainer and mixer tap. Appliances include a dishwasher, oven and hob with cooker hood over. Having wood effect flooring, a radiator and glazed door into conservatory.
Conservatory
6' 6'' x 10' 2'' (1.99m x 3.11m)
Featuring original tiled flooring having double glazed windows and glazed door providing views and access out to the rear garden.
Bathroom
5' 7'' x 10' 4'' (1.71m x 3.15m)
Having a white suite including a pedestal wash hand basin with chrome mixer tap, low level WC, tiled shower cubicle with mains shower attachment. Having tiled flooring and chrome towel radiator.
Bedroom
10' 11'' x 15' 0'' (3.34m x 4.56m)
A double bedroom having wood effect flooring, a radiator and glazed window to the front elevation.
Utility
4' 0'' x 15' 0'' (1.21m x 4.56m)
Having useful storage units, composite work surfaces, tiled flooring, a radiator and glazed window to the front elevation.
Communal Gardens
Large communal gardens to the rear split into three separate gardens but all communal.
ID Checks
Once an offer is accepted on a property marketed by Dourish & Day estate agents we are required to complete ID verification checks on all buyers and to apply ongoing monitoring until the transaction ends. Whilst this is the responsibility of Dourish & Day we may use the services of MoveButler, to verify Clients’ identity. This is not a credit check and therefore will have no effect on your credit history. You agree for us to complete these checks, and the cost of these checks is £30.00 inc. VAT per buyer. This is paid in advance, when an offer is agreed and prior to a sales memorandum being issued. This charge is non-refundable.
ID Checks
Once an offer is accepted on a property marketed by Dourish & Day estate agents we are required to complete ID verification checks on all buyers and to apply ongoing monitoring until the transaction ends. Whilst this is the responsibility of Dourish & Day we may use the services of MoveButler, to verify Clients’ identity. This is not a credit check and therefore will have no effect on your credit history. You agree for us to complete these checks, and the cost of these checks is £30.00 inc. VAT per buyer. This is paid in advance, when an offer is agreed and prior to a sales memorandum being issued. This charge is non-refundable.
Important Information
- This is a Freehold property.
Property Ref: EAXML15953_12471359
Similar Properties
Mulberry House, Coppenhall, Stafford
5 Bedroom House | Asking Price £650,000
Indulge in opulence at Mulberry House - a designer residence in Coppenhall. This five-bedroom masterpiece boasts a grand...
Claremont Gardens, Eccleshall, Stafford, ST21
5 Bedroom House | Asking Price £635,000
Here’s your chance to own a stunning five-bedroom detached house on a prestigious development of just nine homes in Eccl...
Heather Close, Brocton, Staffordshire
5 Bedroom House | Asking Price £625,000
VALUED AT £750,000 BUT NOW AVAILABLE FOR THE NEXT 4 WEEKS AT £625,000 FOR A QUICK SALE - UNIQUE, VERSATILE AND MAGNIFICE...
Alsop Crest, Acton Trussell, Stafford
5 Bedroom House | Asking Price £695,000
Welcome to this five-bedroom detached home on Alsop Crest – Where Luxury Feels Like Home! Step inside and discover a pla...
Newcastle Road, Eccleshall, Staffordshire
4 Bedroom House | Offers in excess of £700,000
This property is the epitome of perfection for planting your roots! Just five-minutes walk from the vibrant, bustling vi...
Barton Lane, Bradley, Staffordshire
4 Bedroom House | Asking Price £725,000
Nestled in one of Stafford's premier villages, this detached property boasts bespoke design and stunning rural views. Si...

Dourish & Day (Stafford)
14 Salter Street, Stafford, Staffordshire, ST16 2JU
How much is your home worth?
Use our short form to request a valuation of your property.
Request a Valuation
