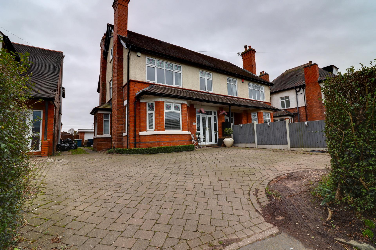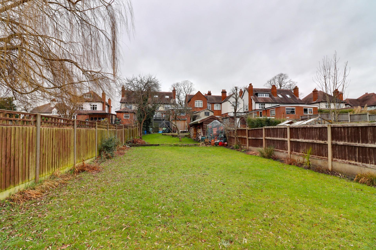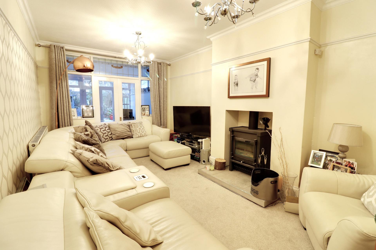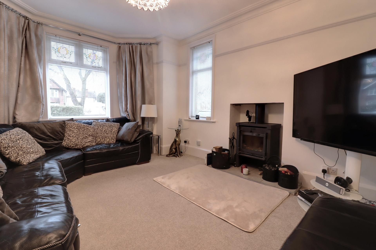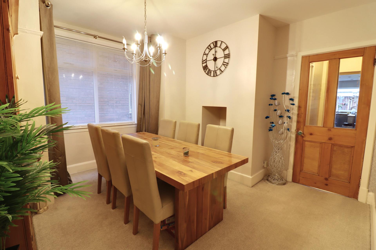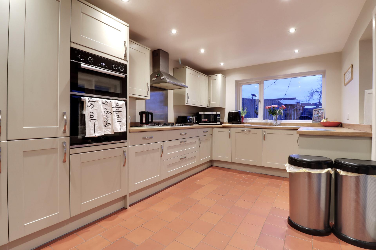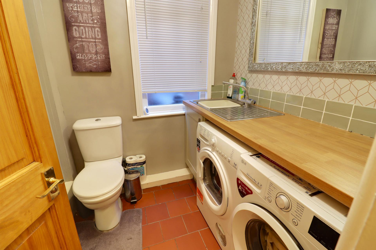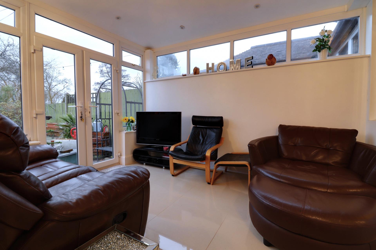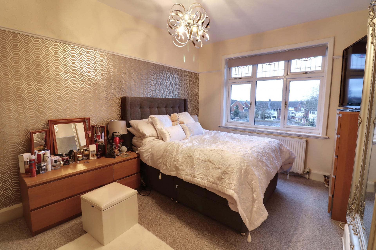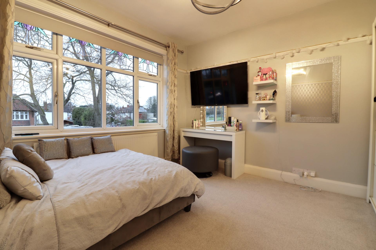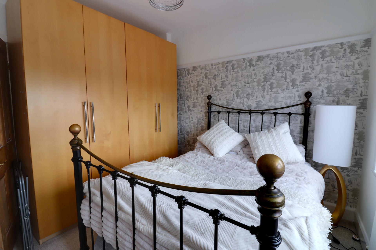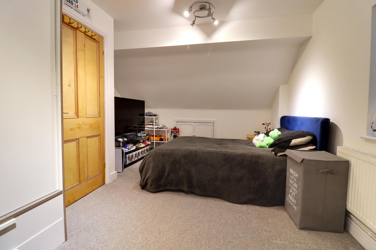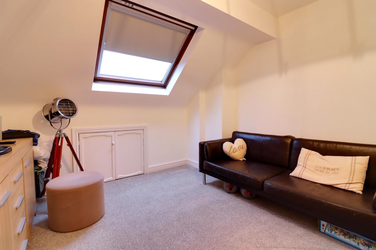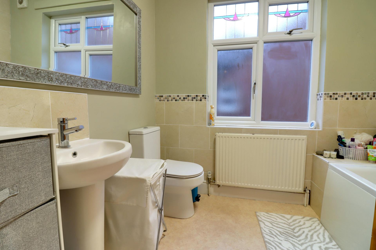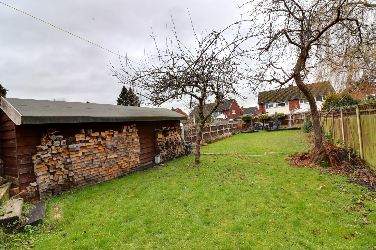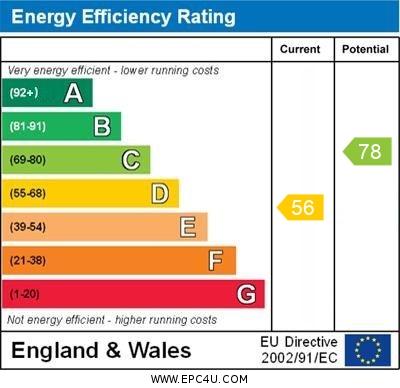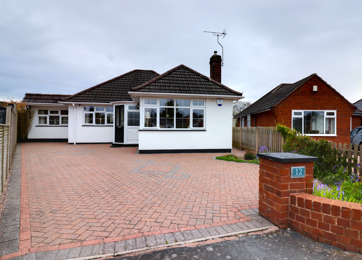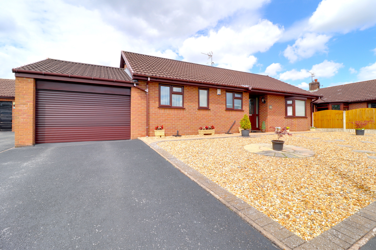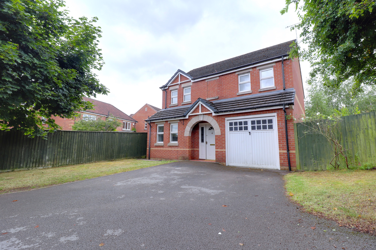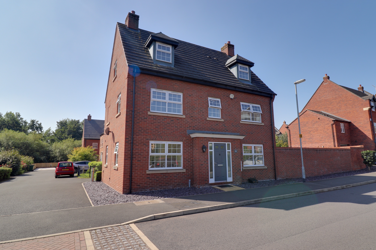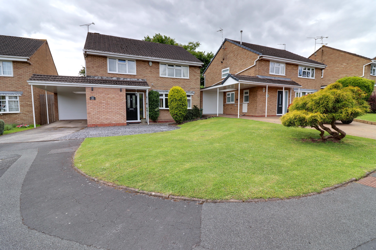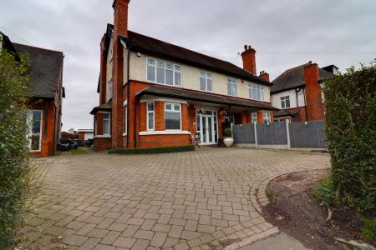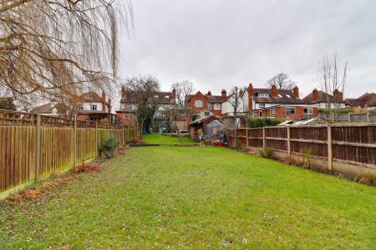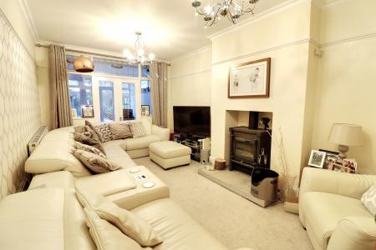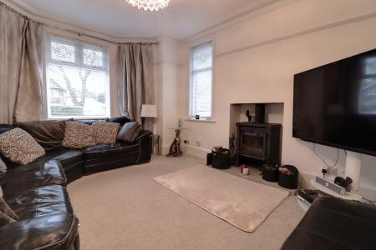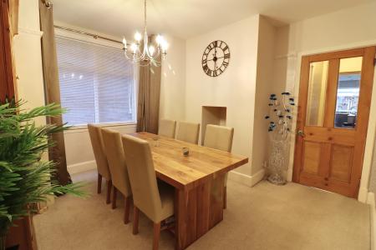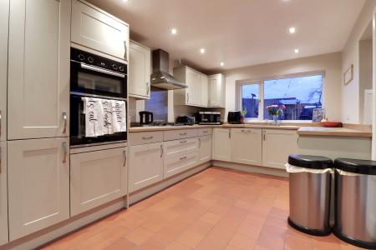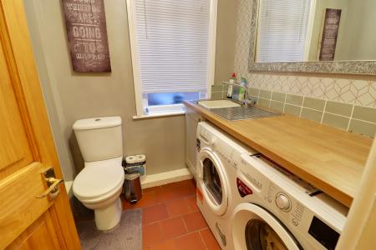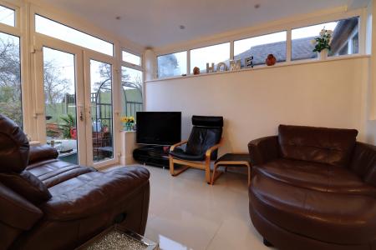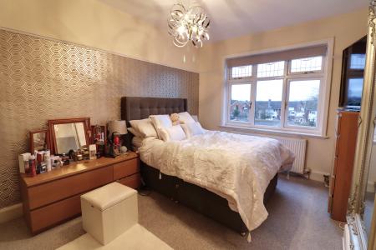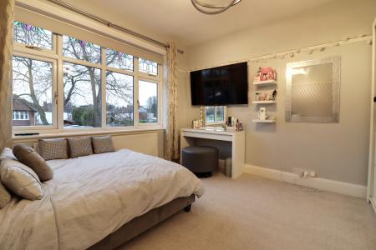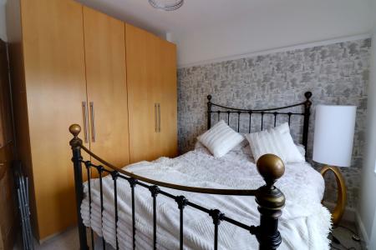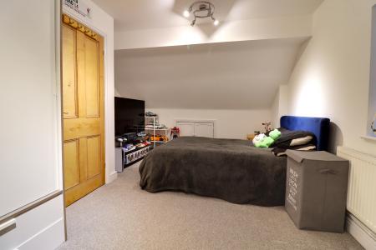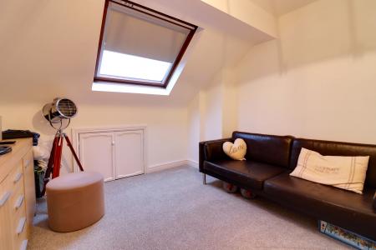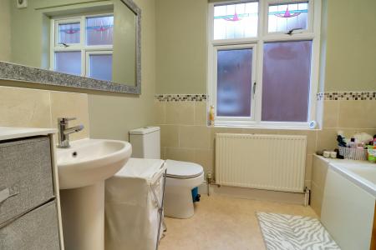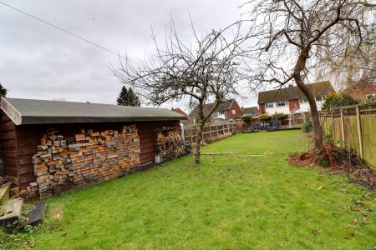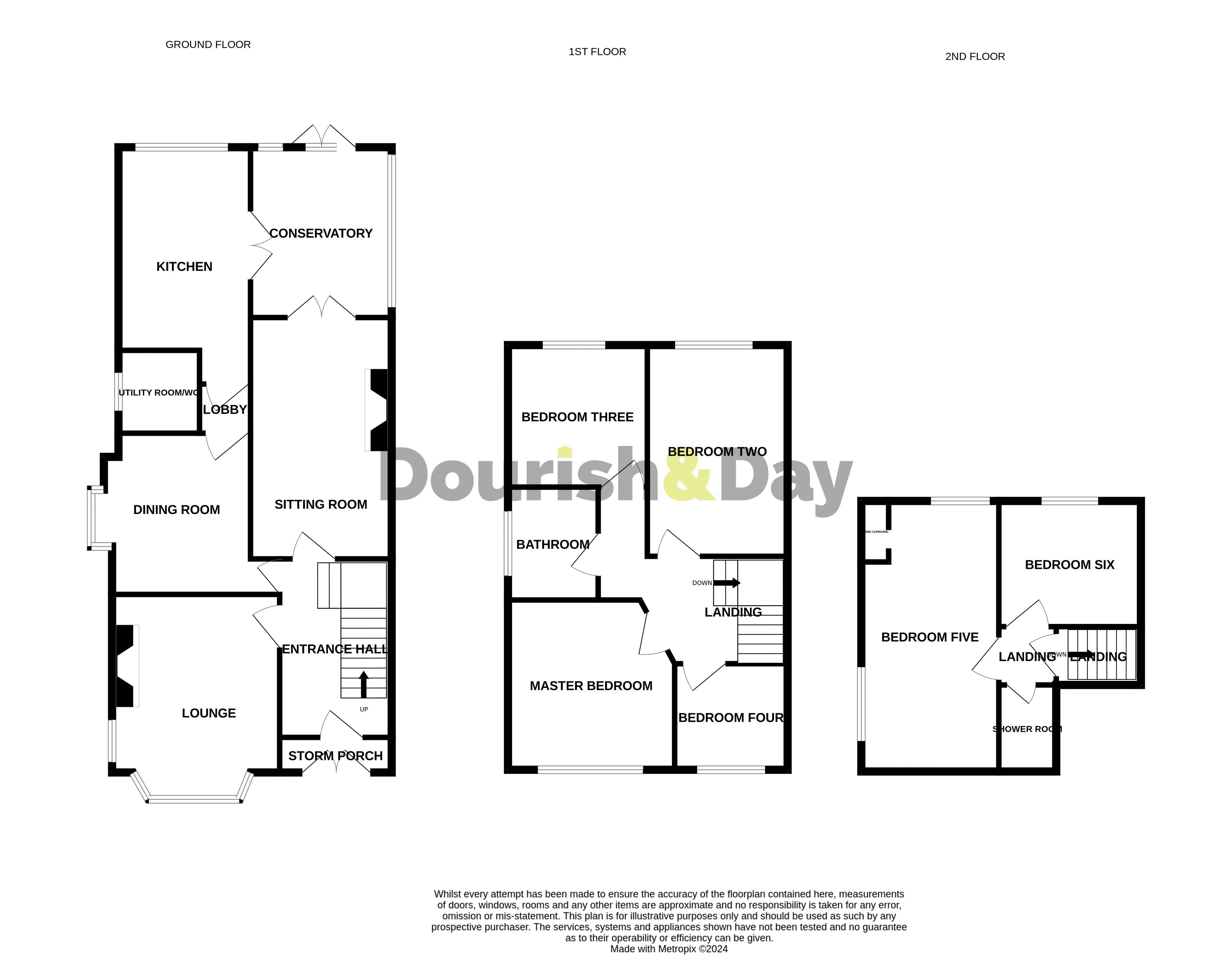- An Impressive Six Bedroom Semi-Detached Property
- Living Room And Separate Sitting Room
- Dining Room, Guest WC & Good Size Kitchen
- Loft Conversion With Two Double Bedrooms & Shower Room
- Private Multi Level Garden & Converted Garage
- A Short Drive To Stafford Town Centre
6 Bedroom House for sale in Stafford
Call us 9AM - 9PM -7 days a week, 365 days a year!
Are you looking for your next family home? Do you have a growing family and need more space? Then this Impressive six-bedroom family home might be the property you have been looking for! Located in Rising Brook which is only a short drive to Stafford town centre which has fantastic amenities and a mainline train station. Internally this property is spread over three floors which has a living room, sitting room, dining room, utility with guest WC, Kitchen and conservatory all to the first floor. To the second floor there is four good size bedrooms with a family bathroom. To the third floor there is a further two double bedrooms and a shower room. This property is truly something special and needs to be viewed to show its character and charm! So, book your appointment today and don’t miss out on this fantastic opportunity.
Storm Porch
Being accessed through double glazed French doors with windows to the sides and a stained glass door leading to:
Entrance Hallway
With stairs leading to the first floor with understairs storage cupboard and radiator.
Sitting Room
15' 3'' x 12' 0'' (4.64m x 3.65m)
A good-sized sitting room with a multi-fuel stove built into the chimney recess with tiled hearth and double glazed bow window to the front elevation and a further double glazed window to the side elevation.
Living Room
18' 1'' x 10' 4'' (5.51m x 3.16m)
A further good-sized reception room again having a multi-fuel stove set into the chimney breast with tiled hearth, radiator and double glazed French doors leading to:
Conservatory
12' 4'' x 9' 9'' (3.77m x 2.98m)
A good-sized conservatory having an insulated roof with downlights, double glazed windows and double glazed French door giving views and access to the rear garden.
Dining Room
12' 0'' x 12' 8'' (3.67m x 3.86m)
A third reception room which is again a good sized having a radiator and double glazed bay window to the side elevation.
Lobby
Giving access to both the kitchen and utility room.
Kitchen
15' 5'' x 9' 5'' (4.70m x 2.87m)
Having a range of matching units extending to base and eye level with fitted worksurfaces having an inset stainless steel one and half bowl sink unit with chrome mixer tap. Range of built-in appliances including a double oven, four ring gas hob with a cooker hood over, dishwasher and fridge freezer. Tiled floor, radiator, double glazed window to the rear elevation and internal French doors leading to the conservatory.
Utility Room / Guest WC
6' 0'' x 5' 9'' (1.82m x 1.76m)
Having fitted work surfaces with space beneath for appliances and an inset stainless steel one and half bowl sink unit with chrome mixer tap. Close coupled WC, tiled splashbacks, tiled floor, radiator and double glazed window to the side elevation.
First Floor Landing
A generous sized landing which has a staircase leading to the second floor.
Bedroom One
15' 0'' x 10' 5'' (4.57m x 3.18m)
A spacious main bedroom having a radiator and double glazed window to the rear elevation.
Bedroom Two
9' 7'' x 12' 2'' (2.93m x 3.72m)
A second double bedroom having a radiator and double glazed window to the front elevation.
Bedroom Three
10' 2'' x 9' 7'' (3.10m x 2.91m)
A third double bedroom having a radiator and double glazed window to the rear elevation.
Bedroom Four
7' 7'' x 8' 0'' (2.31m x 2.44m)
Having a radiator and double glazed window to the front elevation.
Family Bathroom
7' 11'' x 6' 6'' (2.42m x 1.98m)
Having a white suite comprising of a panelled bath with an electric shower and glazed screen with chrome mixer tap, pedestal wash basin with chrome mixer tap and close coupled WC. Part tiled walls, laminate floor, radiator and double glazed window to the side elevation.
Second Floor Landing
With access to loft space and further storage
Bedroom Five
7' 3'' x 10' 4'' (2.20m x 3.15m)
A further double bedroom having under eaves storage, radiator and double glazed skylight window to rear elevation.
Bedroom Six
15' 0'' x 9' 6'' (4.56m x 2.89m)
Yet again, a further double bedroom with a shelved storage cupboard and housing the wall mounted gas central heating boiler, two storage cupboards located within the eaves, radiator, double glazed window to the side elevation and double glazed skylight to the rear elevation.
Shower Room
Having a suite comprising of an electric shower with glazed screen, wash hand basin with chrome taps and close coupled WC. Part tiled walls and tiled effect floor.
Outside - Front
The property is approached over a block paved double width driveway which provides ample off-road parking and has access at the side of the property leading to the rear garden. There is privacy hedging to the front.
Outside - Rear
The property has a paved seating area and a further decked seating area which gives access to the converted garage which is being used as a home office space. Timber decked stairs lead to a further garden area which includes a further a paved seating area and leading onto the large garden being mainly laid to lawn with an additional paved seating area at the bottom of the garden. The garden shed is included in the sale.
Converted Garage
The garage has been converted into a versatile room and is presently used as a gym with a double glazed window to the rear elevation, power and lighting.
ID Checks
Once an offer is accepted on a property marketed by Dourish & Day estate agents we are required to complete ID verification checks on all buyers and to apply ongoing monitoring until the transaction ends. Whilst this is the responsibility of Dourish & Day we may use the services of MoveButler, to verify Clients’ identity. This is not a credit check and therefore will have no effect on your credit history. You agree for us to complete these checks, and the cost of these checks is £30.00 inc. VAT per buyer. This is paid in advance, when an offer is agreed and prior to a sales memorandum being issued. This charge is non-refundable.
Important information
This is a Freehold property.
Property Ref: EAXML15953_11768184
Similar Properties
Sherbrook Close, Brocton, Staffordshire
2 Bedroom Bungalow | Asking Price £375,000
** Part Exchange considered for the Shropshire area ** Stunning, Sumptuous and Splendid...Rarely do bungalows ticking qu...
Beechfield Drive, Walton-on-the-Hill, Stafford
2 Bedroom Bungalow | Asking Price £375,000
This superb two double bedroom detached bungalow has many impressive features, ample off road parking, carport with elec...
Truro Way, Baswich, Stafford ST17
4 Bedroom House | Asking Price £375,000
This spacious four bedroom detached home is ready and waiting for the new owners to make there own, discreetly situated...
Pearl Brook Avenue, St Georges Parkway, Stafford
5 Bedroom House | Asking Price £380,000
*NO CHAIN* When I think of a PEARL, I think of it being one of the best loved GEMS, and this home is a GEM in its own ri...
Long Meadows, Moss Pit, Stafford
4 Bedroom House | Asking Price £380,000
You'd have to search far and wide to find a home as enchanting as this one on Long Meadows. Nestled in a stunning locati...
Sycamore Drive, Hixon, Staffordshire
4 Bedroom House | Asking Price £380,000
Opportunities like this simply don’t come around often. Lovingly maintained and meticulously perfected by its current ow...

Dourish & Day (Stafford)
14 Salter Street, Stafford, Staffordshire, ST16 2JU
How much is your home worth?
Use our short form to request a valuation of your property.
Request a Valuation
