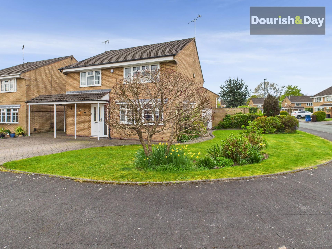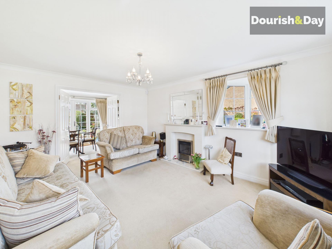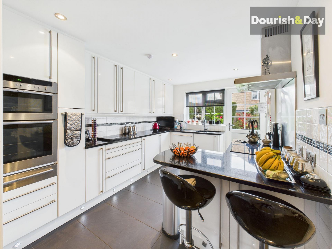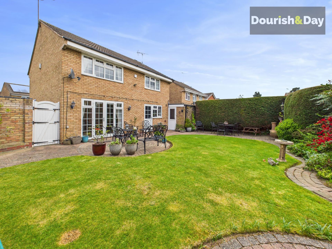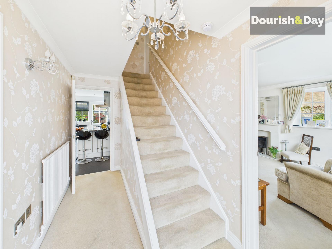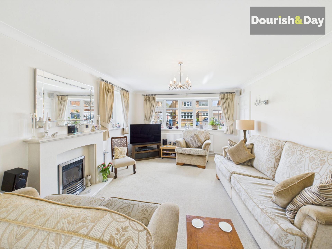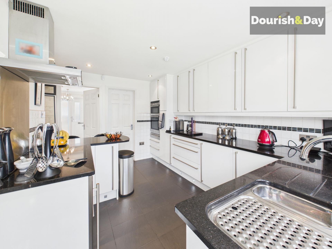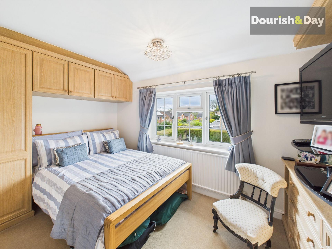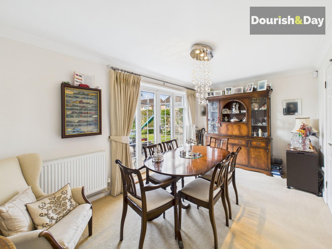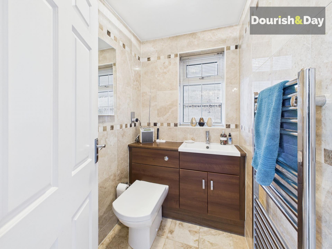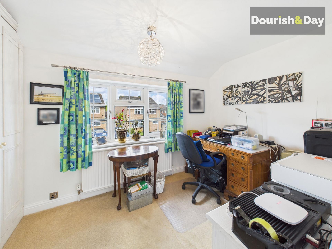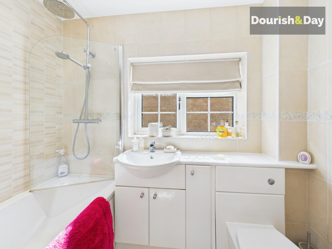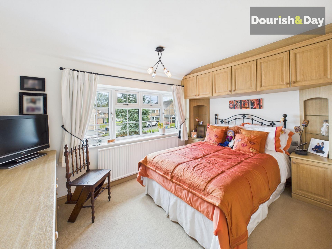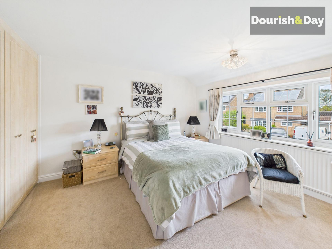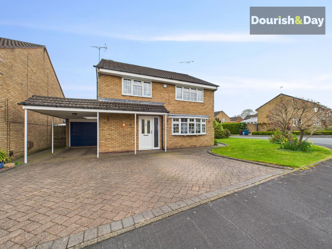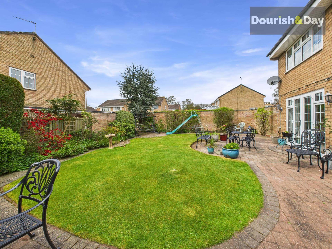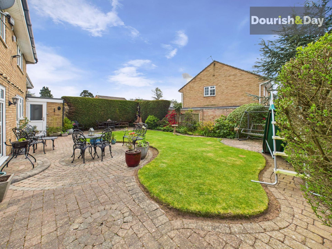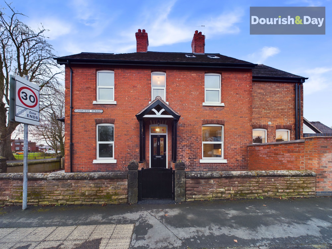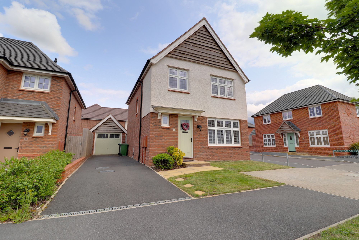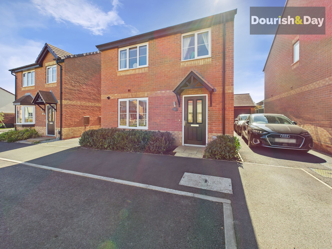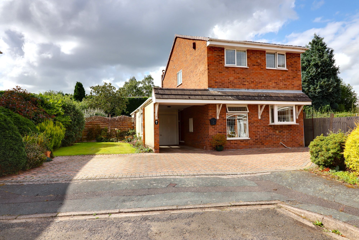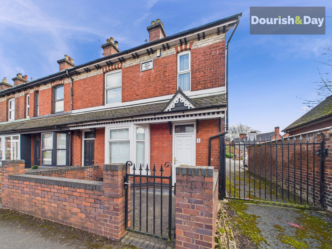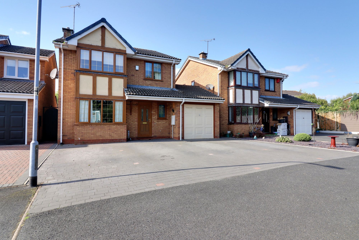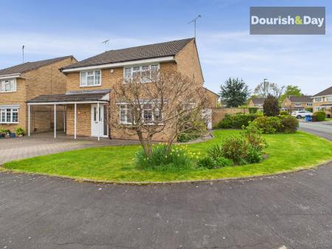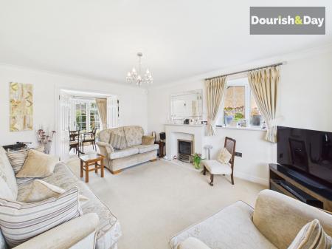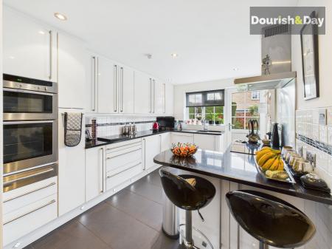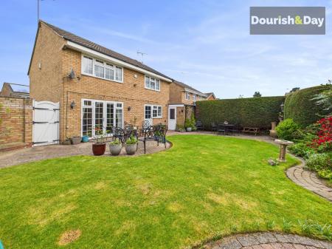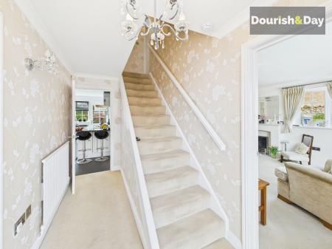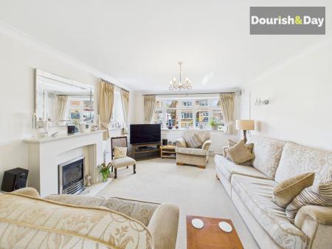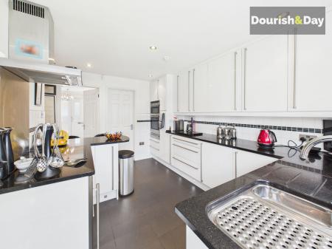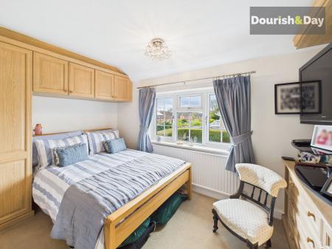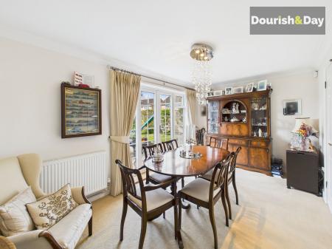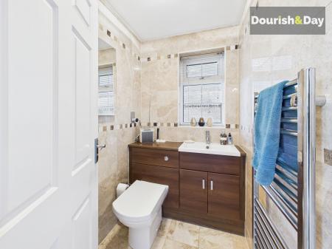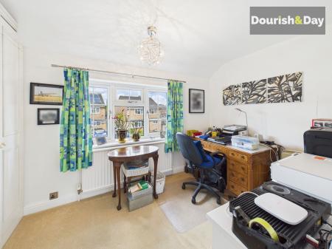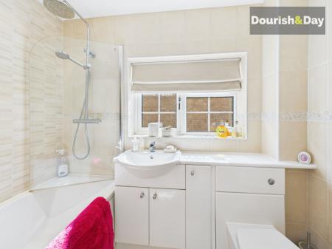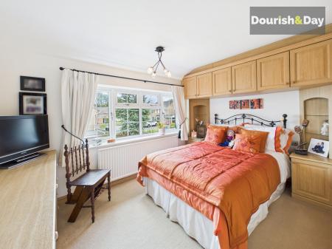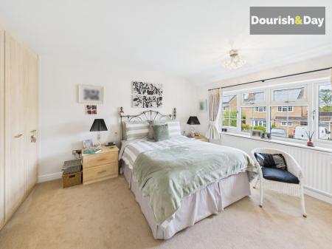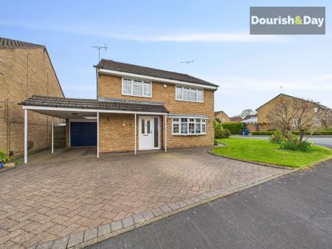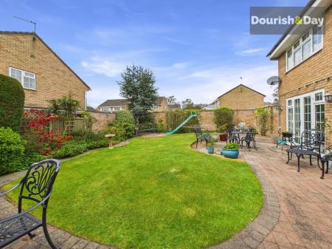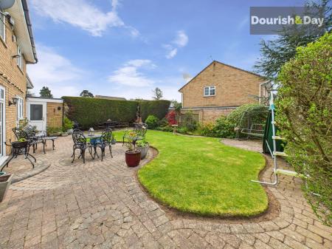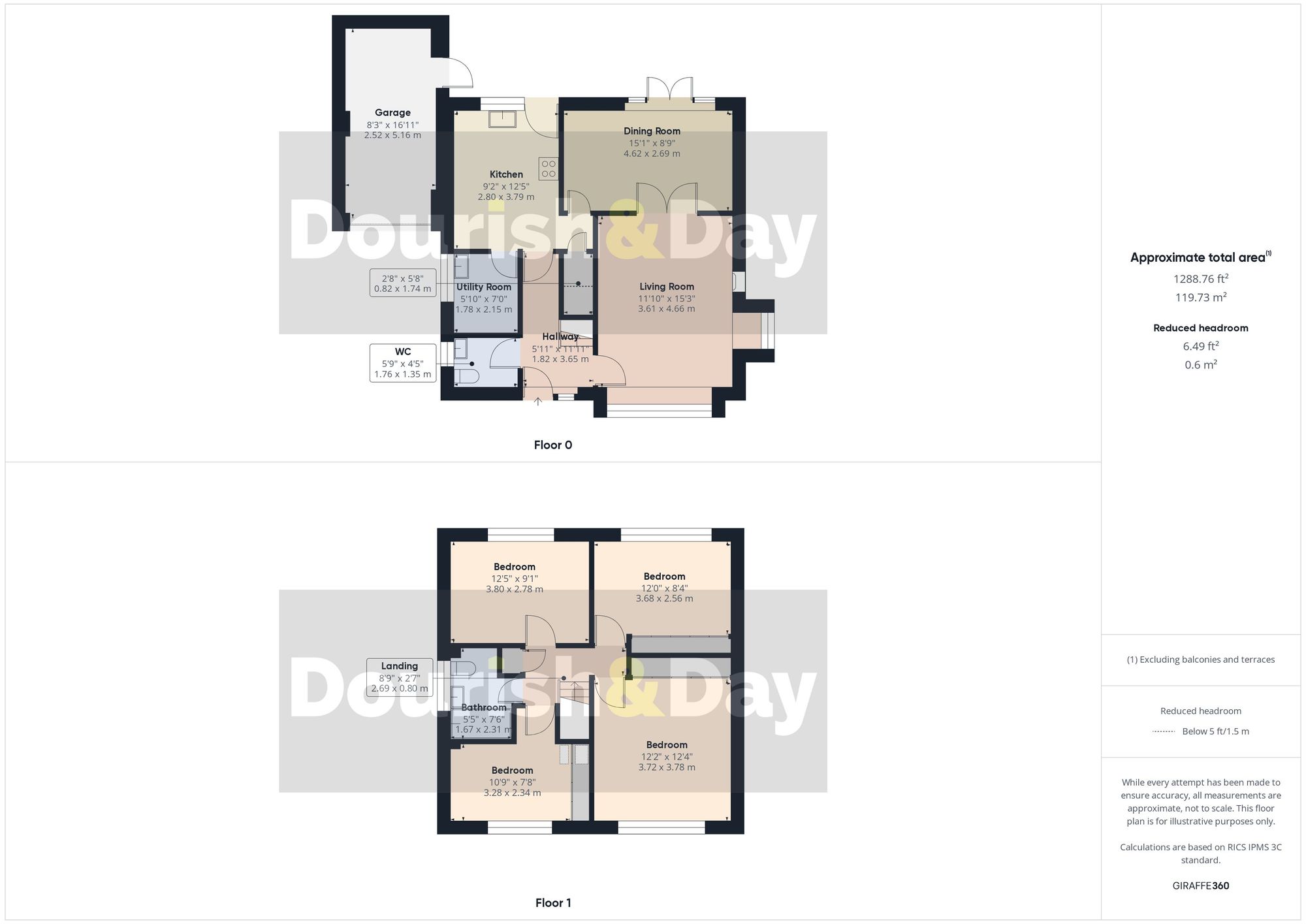- Impressive Corner Plot Detached Home
- Four Double Bedrooms All With Fitted Wardrobes
- Modern Breakfast Kitchen With Granite Worktops and Appliances
- Private Driveway, Carport and a Garage
- Utility Room and Downstairs WC
- Immaculate Well Kept Front, Side and Rear Gardens
4 Bedroom Detached House for sale in Stafford
Call us 9AM - 9PM -7 days a week, 365 days a year!
An immaculately presented four-bedroom detached family home in the sought-after area of Moss Pit, Stafford, offering spacious and stylish living close to local amenities, excellent schools, and superb transport links. Set on a generous corner plot, this impressive property features a bright hallway, elegant lounge, separate dining room, modern kitchen with granite worktops, and a utility room. Four well-proportioned bedrooms with fitted wardrobes and a contemporary family bathroom provide ample upstairs space. Outside boasts a block-paved driveway, car port, garage, and a beautifully landscaped south-facing rear garden—perfect for family life and entertaining.
Stunning Four-Bedroom Detached Family Home – Moss Pit, Stafford
Located in the highly desirable area of Moss Pit, Stafford, this immaculately presented four-bedroom detached family home offers generous living space, stylish interiors, and an enviable position close to local amenities. Just a short drive from the vibrant town centre of Stafford, residents can enjoy a wealth of shops, restaurants, and entertainment options, along with excellent transport links via the M6 motorway and Stafford railway station, which provides direct routes to Manchester, Birmingham, and London Euston. The property also falls within the catchment area for the well-regarded Stafford Manor High School, making it an ideal choice for families.
As you enter, you're welcomed by a bright and spacious entrance hallway, leading to a convenient downstairs W.C., a beautifully appointed lounge, and a separate dining room—perfect for both family gatherings and entertaining guests. The quality fitted kitchen boasts sleek marble worktops and integrated appliances, while a practical utility room completes the ground floor layout.
Upstairs, the first floor features four generously sized bedrooms, each benefiting from fitted wardrobes, along with a well-designed family bathroom.
Outside, the home occupies a prominent corner plot with a block-paved driveway, a car port, and access to the garage via an up-and-over door, with an additional entrance from the rear garden. The front lawn gracefully wraps around the side of the property, leading to a meticulously landscaped rear garden. Designed to a high standard, the garden features both paved patio and lawned areas, with multiple seating spots perfectly positioned to enjoy the sun throughout the day, thanks to its desirable south-facing aspect.
This exceptional property is the perfect blend of comfort, style, and location—ideal for families looking to settle in one of Stafford’s most popular neighbourhoods.
Energy Efficiency Current: 71.0
Energy Efficiency Potential: 83.0
Important Information
- This is a Freehold property.
- This Council Tax band for this property is: D
Property Ref: 9e9415c3-9c8f-43ca-87f5-95a284b26ffa
Similar Properties
Corporation Street, Stafford, ST16
3 Bedroom Semi-Detached House | £345,000
3 Bedroom Detached House | £345,000
Pasture Lane, Marston Grange, Stafford, ST16
4 Bedroom Detached House | £345,000
3 Bedroom Detached House | £350,000
St. Leonards Avenue, Stafford, ST17
4 Bedroom End of Terrace House | £350,000
4 Bedroom Detached House | £350,000

Dourish & Day (Stafford)
14 Salter Street, Stafford, Staffordshire, ST16 2JU
How much is your home worth?
Use our short form to request a valuation of your property.
Request a Valuation
