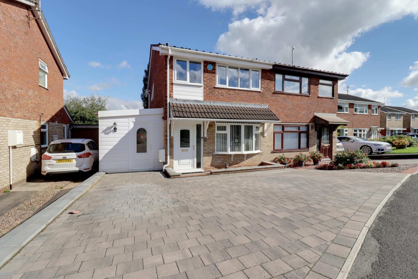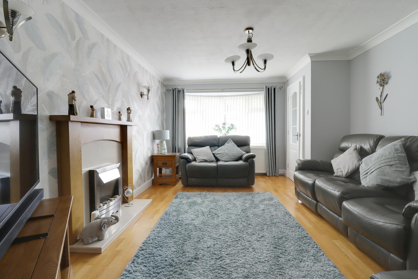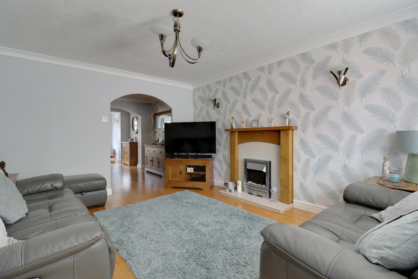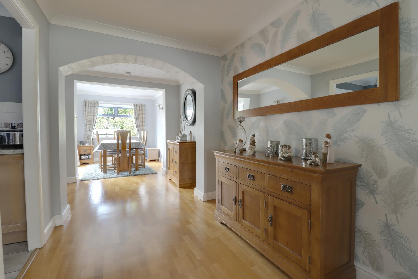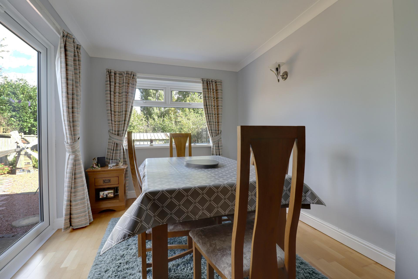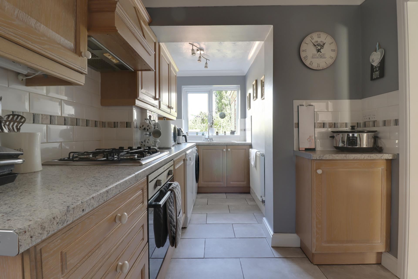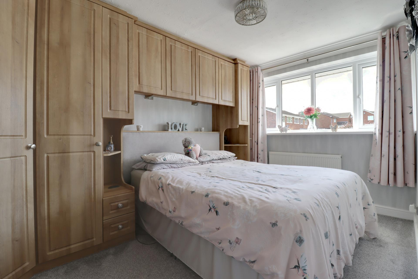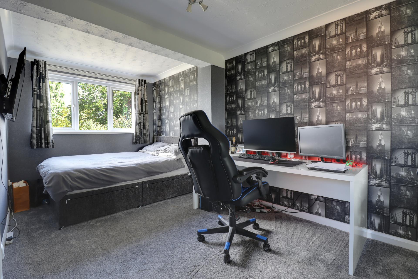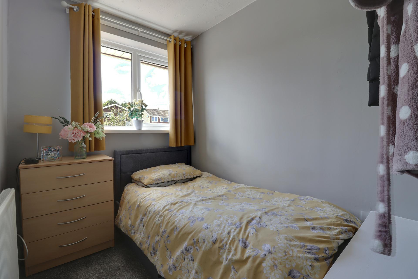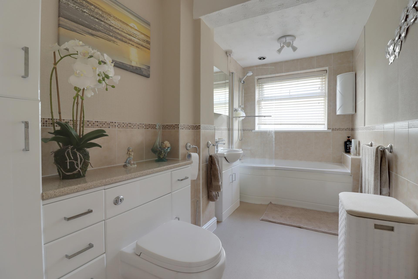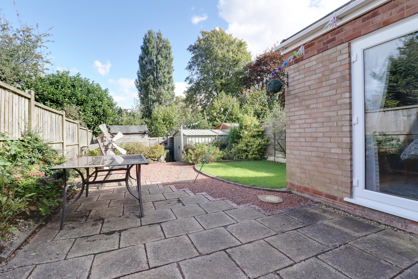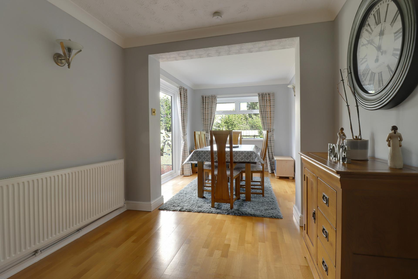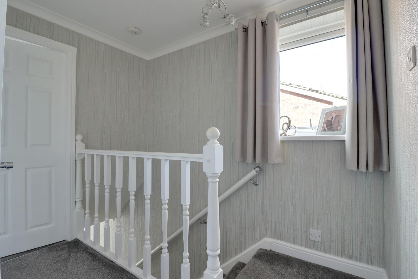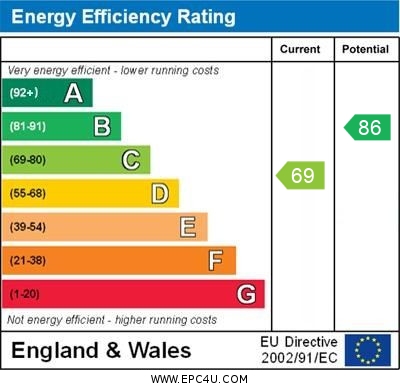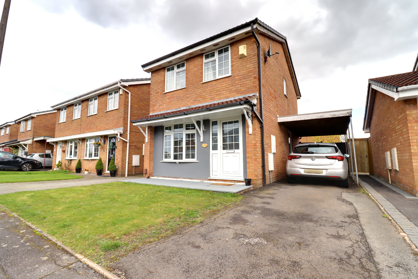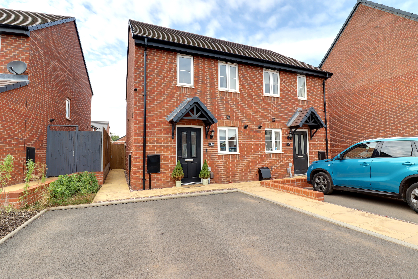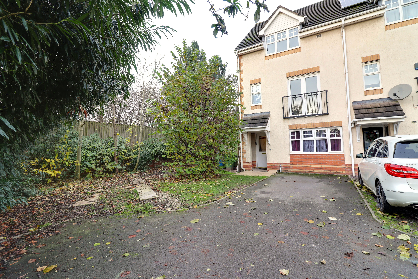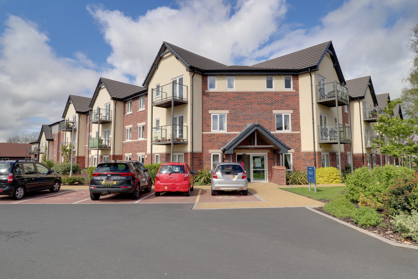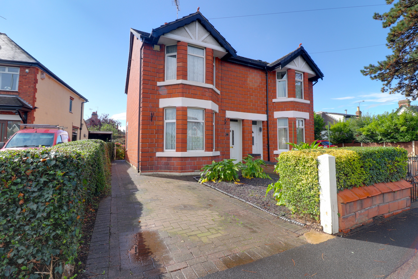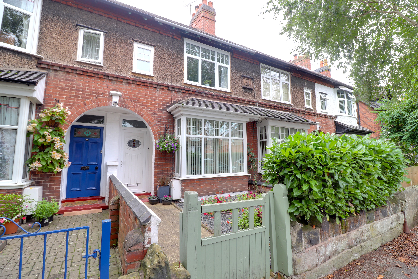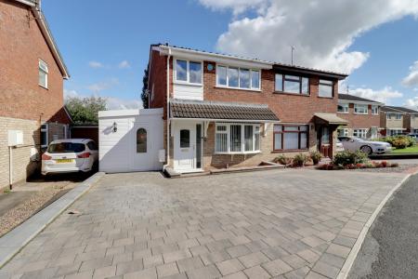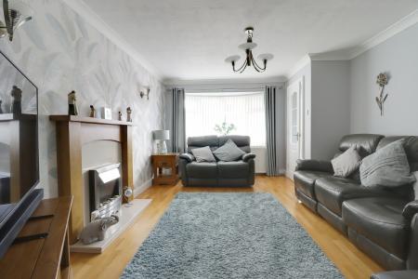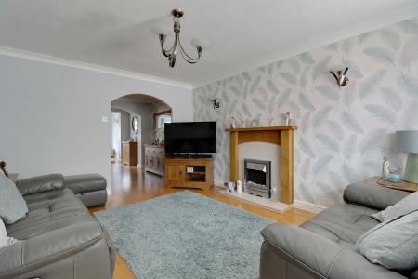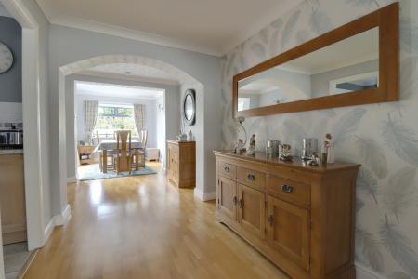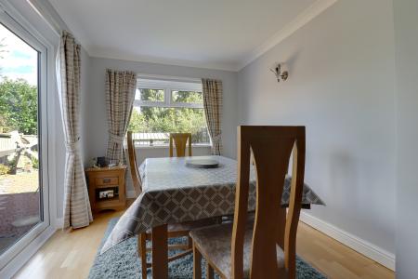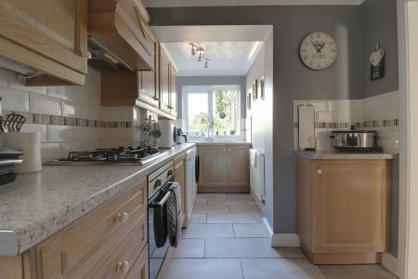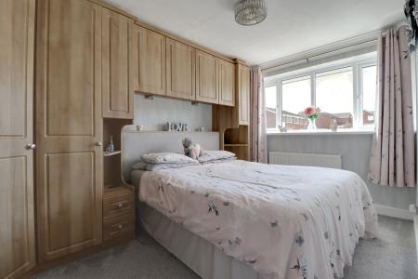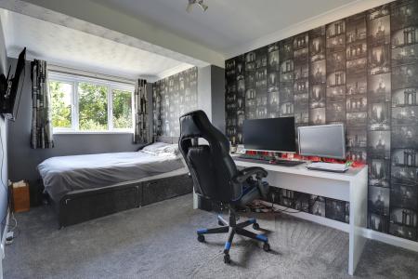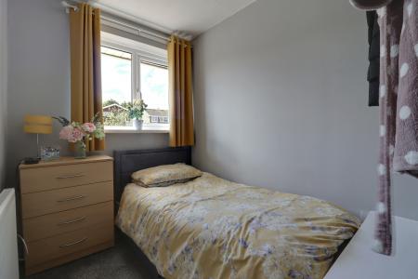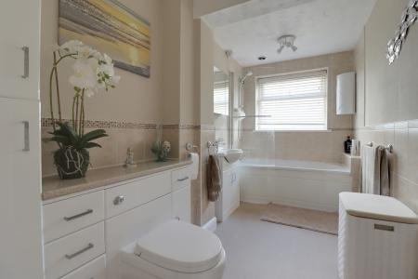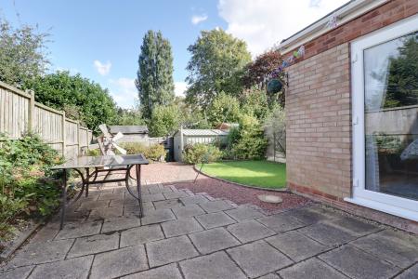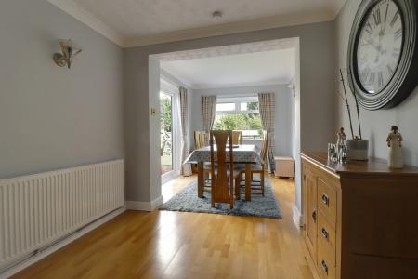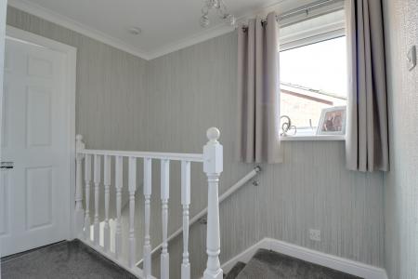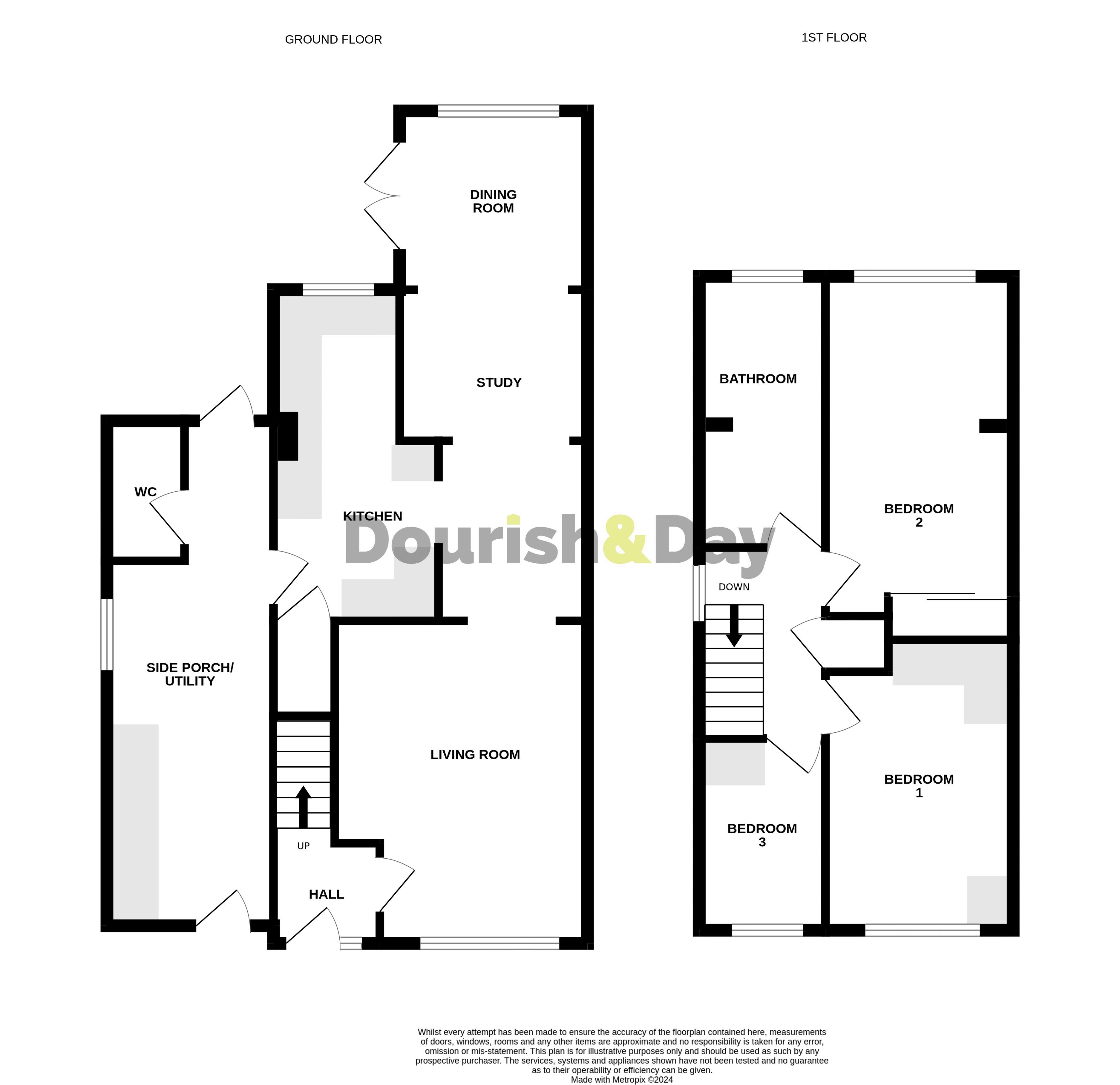- Extended Home In Cul-De-Sac
- Spacious Living Room & Study/Dining Room
- Three Bedrooms & Family Bathroom
- Kitchen & Side porch With Utility Space
- Double-Width Block-Paved Driveway, Private Garden
- Close To Amenities, Perfect For Families
3 Bedroom House for sale in Stafford
Call us 9AM - 9PM -7 days a week, 365 days a year!
Get your Ski’s on and glide down the alpine in to Aspen Croft, as we get ready for the sale of this beautifully presented extended semi detached home situated in a well regarded cul-de-sac. The ground floor offers an entrance hallway, a spacious living room, a versatile extended study/dining room, a well-appointed kitchen, a side porch with utility space, and a guest WC. Upstairs, you’ll discover three bedrooms and a family bathroom. Outside, the property boasts a double-width block-paved driveway and a private, enclosed rear garden.
Entrance Hallway
Accessed through a double glazed door to the front elevation and having stairs off, rising to the first floor landing & accommodation, wood effect flooring and a radiator.
Living Room
14' 11'' x 11' 8'' (4.54m x 3.56m)
A spacious reception room which features a contemporary styled electric fire set within a decorative surround, a double glazed bow window to the front elevation, wood effect flooring and a radiator.
Dining Room/Study
25' 7'' x 8' 8'' (7.81m x 2.63m) maximum measurements
An extended reception room, having wood effect flooring, a radiator, a double glazed window to the rear elevation and double glazed double doors leading out into the garden.
Kitchen
15' 4'' x 7' 4'' (4.68m x 2.24m) maximum measurements
Fitted with a matching range of wall, base & drawer units with a fitted worktop which incorporates an inset sink/drainer with mixer tap & hob with hood above, having spaces for further kitchen appliances. There is a useful pantry cupboard, tiled flooring, a radiator, a double glazed window to the rear elevation and a double glazed side door leading into a side porch/utility area.
Side Porch/Utility
16' 7'' x 7' 7'' (5.06m x 2.32m)
Having fitted units and worktop, offering spaces for appliances. There are double glazed doors to both the front & rear elevations and window to the side elevation.
Guest WC
6' 5'' x 3' 7'' (1.96m x 1.10m)
Fitted with a white suite comprising of a low-level WC and a vanity style wash hand basin with mixer tap over. There is also inset ceiling downlighting.
First Floor Landing
Having a double glazed window to the side elevation, a built-in cupboard housing a gas central heating boiler, access to the loft space and internal doors off, providing access to all three bedrooms & bathroom.
Bedroom One
11' 6'' x 8' 7'' (3.51m x 2.61m)
A double bedroom which features a range of fitted bedroom furniture. There is a radiator and a double glazed window to the front elevation.
Bedroom Two
14' 9'' x 8' 6'' (4.50m x 2.59m)
An extended double bedroom which features a built-in double wardrobe having sliding mirrored doors. There is a radiator and a double glazed window to the rear elevation.
Bedroom Three
8' 10'' x 5' 11'' (2.70m x 1.81m) maximum length measurement
Having a double glazed window to the front elevation and a radiator.
Bathroom
12' 6'' x 5' 11'' (3.81m x 1.80m)
An extended family bathroom that features a white suite comprising of a low-level WC, a vanity style wash hand basin with mixer tap over and a panelled bath with mixer tap and a mains shower over. There is fitted bathroom cabinets, a radiator and a double glazed window to the rear elevation.
Outside Front
The property is approached over a full width block paved driveway providing ample off-road vehicle parking and access to the main entrance door.
Outside Rear
A private & enclosed rear garden which features both gravelled & paved seating areas and a lawned garden with a variety of established planting beds.
ID Checks
Once an offer is accepted on a property marketed by Dourish & Day estate agents we are required to complete ID verification checks on all buyers and to apply ongoing monitoring until the transaction ends. Whilst this is the responsibility of Dourish & Day we may use the services of MoveButler, to verify Clients’ identity. This is not a credit check and therefore will have no effect on your credit history. You agree for us to complete these checks, and the cost of these checks is £30.00 inc. VAT per buyer. This is paid in advance, when an offer is agreed and prior to a sales memorandum being issued. This charge is non-refundable.
Important Information
- This is a Freehold property.
Property Ref: EAXML15953_12497002
Similar Properties
Orwell Drive, Western Downs, Stafford
3 Bedroom House | Offers in excess of £215,000
Just like a good novel where you can’t wait until the end, you’ll be feeling exactly the same when viewing this this det...
Hylton Road, Burley Fields, Stafford
2 Bedroom House | Asking Price £215,000
PERFECT FOR FIRST-TIME BUYERS! Introducing this spacious two-bedroom home on the sought-after Burley Fields development....
Spruce Way, Stafford, Staffordshire
4 Bedroom Townhouse | Asking Price £210,000
When looking for your ideal family property, you will undoubtedly have a list of essential requirements. Well, this thre...
Brooklands House, Eccleshall Road, Stafford
2 Bedroom Retirement Property | Asking Price £220,000
Are you looking for a spacious and secure retirement apartment? Then this truly stunning and substantial two-bedroom fir...
Queensville, Stafford, Staffordshire
3 Bedroom House | Asking Price £220,000
If you're looking for something different with bags of character then this fantastic, one of only two, bay fronted 1920'...
St. Georges Road, Stafford, Staffordshire, ST17
3 Bedroom House | Asking Price £220,000
St. George is the patron saint of Scouting. So, if you’re scouting for a perfect period home in a well-regarded location...

Dourish & Day (Stafford)
14 Salter Street, Stafford, Staffordshire, ST16 2JU
How much is your home worth?
Use our short form to request a valuation of your property.
Request a Valuation
