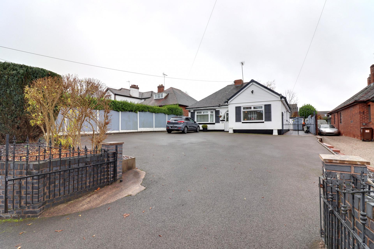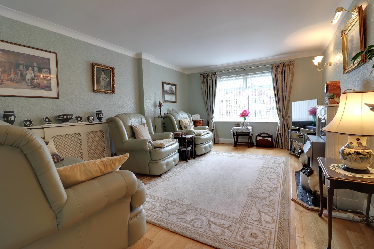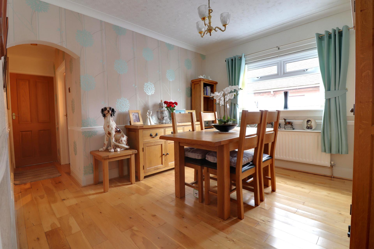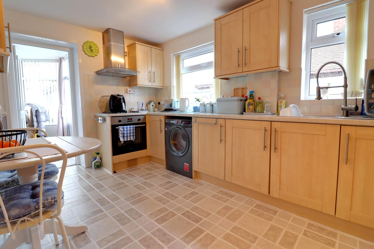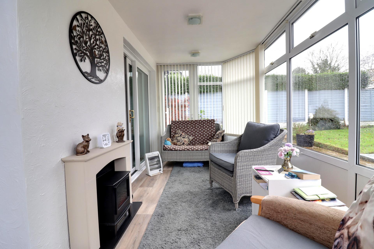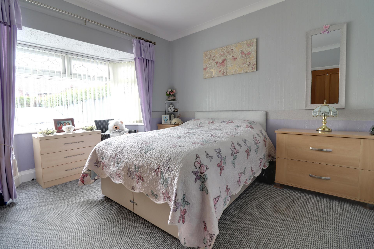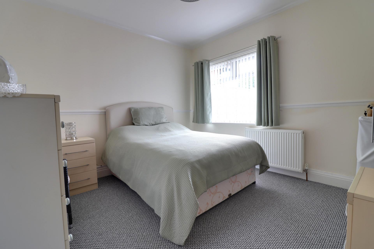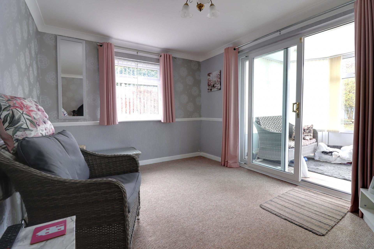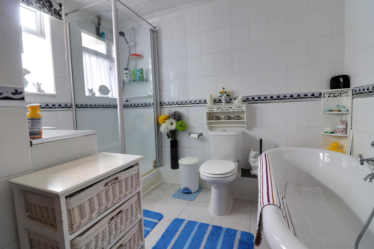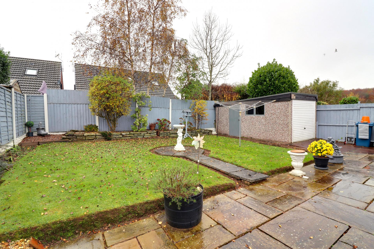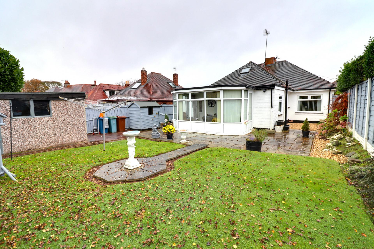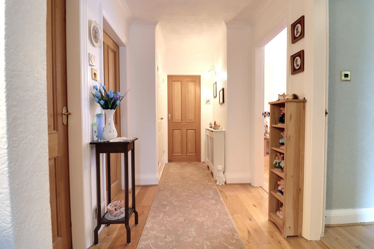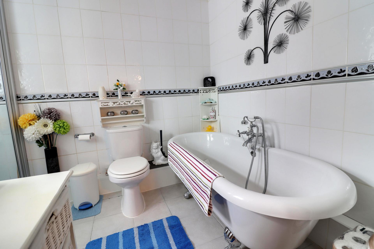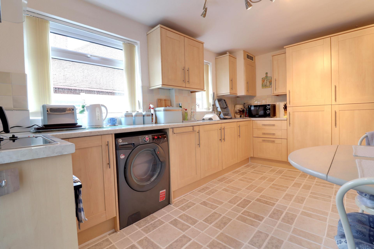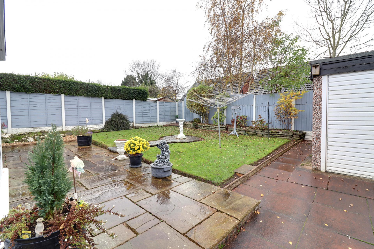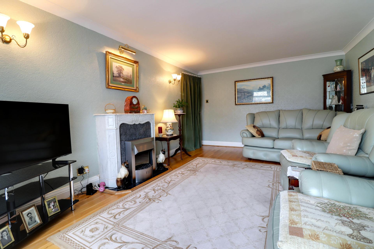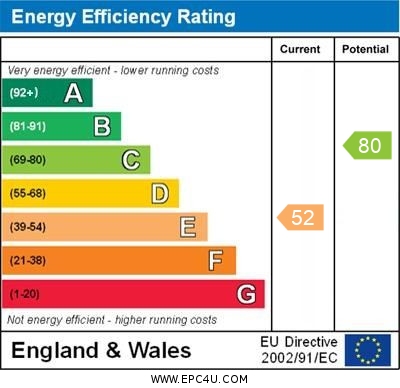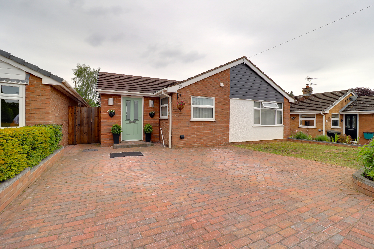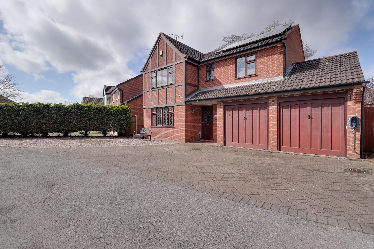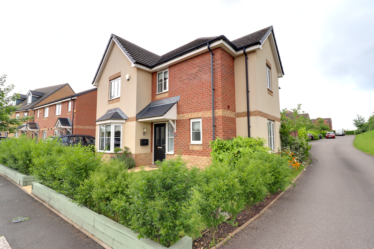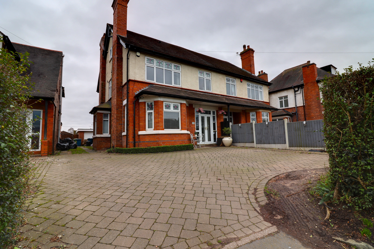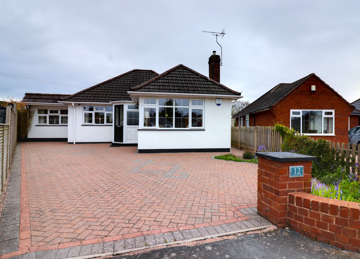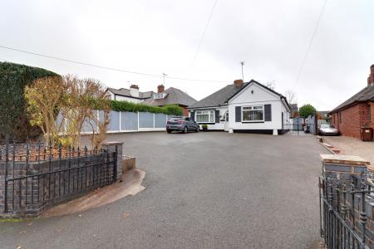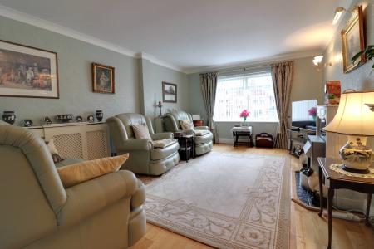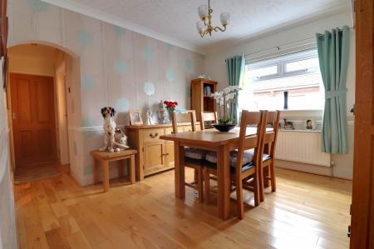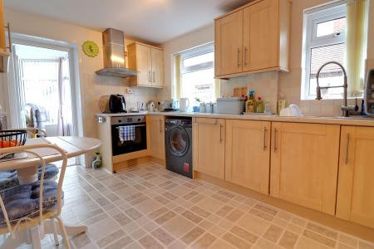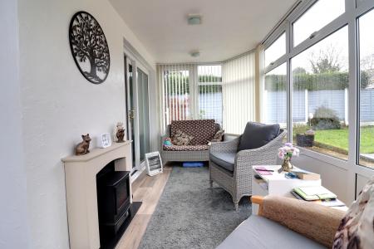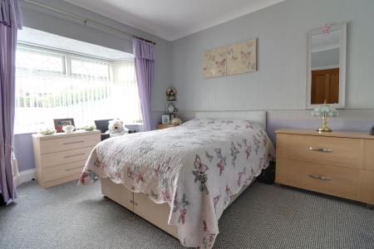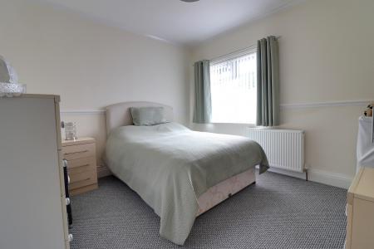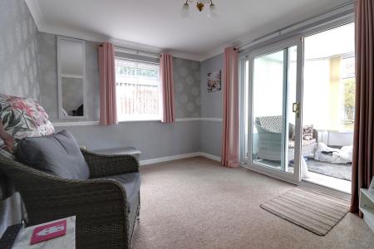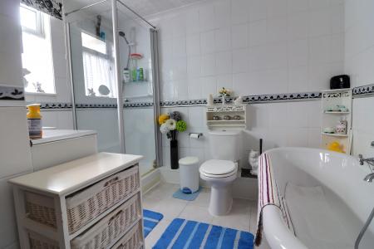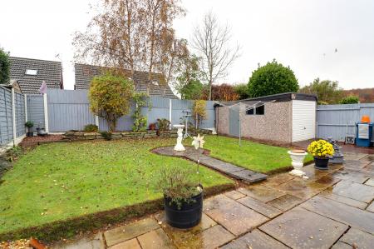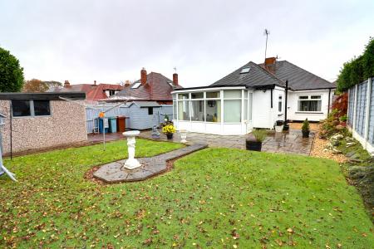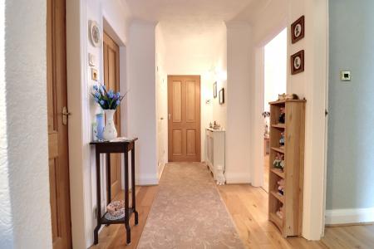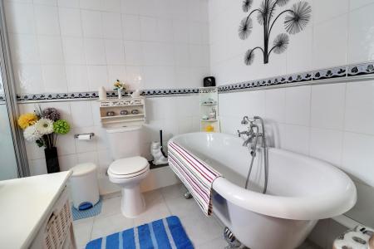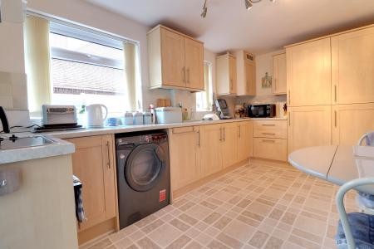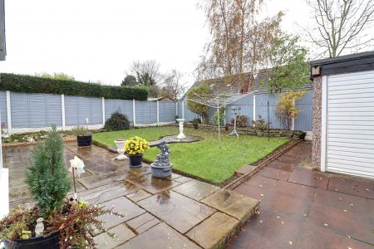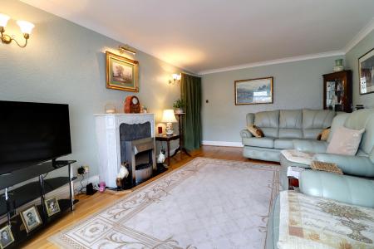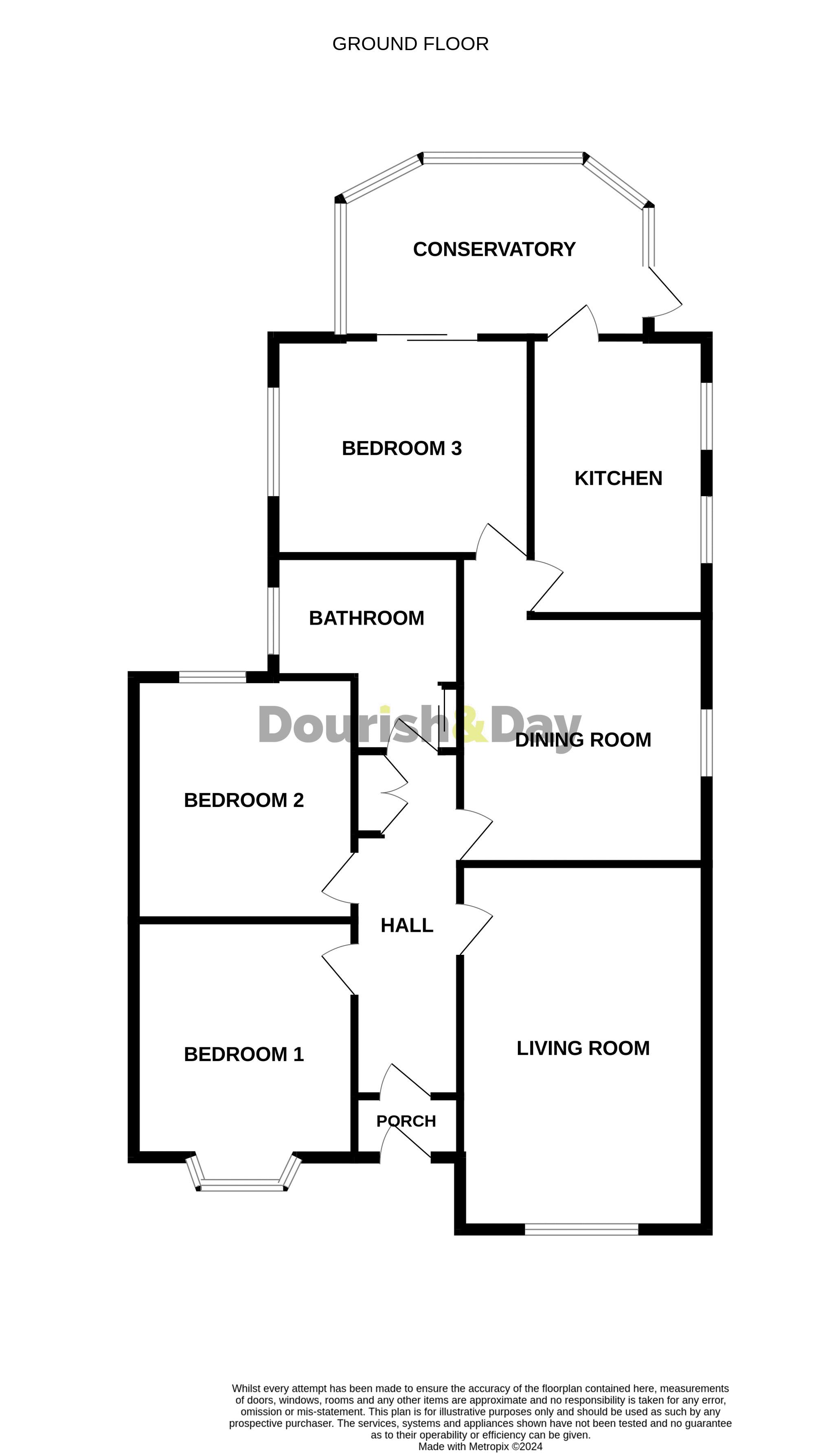- Three Bedroom Detached Bungalow
- Spacious Living Room & Conservatory
- Kitchen & Dining Room
- Three Double Bedrooms & Family Bathroom
- Large Driveway & Enclosed Private Rear Garden
- Located In A Highly Desirable Location
3 Bedroom Bungalow for sale in Stafford
Call us 9AM - 9PM -7 days a week, 365 days a year!
Looking for a spacious bungalow that offers plenty of room to live and relax? Look no further! This three-bedroom detached bungalow could be the perfect home for you. Inside, you’ll find a welcoming entrance hall leading to a bright and airy living room, a separate dining room, a well-equipped kitchen, a charming conservatory, a bathroom, and three generously sized double bedrooms. Outside, the property boasts a large driveway providing ample parking and a sizeable, private rear garden, ideal for outdoor enjoyment. Situated close to Stafford's town centre with its variety of shops, amenities, and mainline train station, this property is sure to catch attention. Don’t miss out—book your viewing today!
Entrance Porch
Being accessed through a double glazed entrance door and having wood effect flooring and a double glazed door leads to:
Entrance Hall
Having a storage cupboard, radiator, and solid oak wooden floor.
Living Room
17' 10'' x 12' 0'' (5.44m x 3.67m)
A spacious living room having an electric fire set into a resin surround, two radiators, solid oak flooring and double glazed window to the front elevation.
Dining Room
10' 9'' x 11' 11'' (3.28m x 3.63m)
A spacious dining room having a radiator, solid oak flooring and a double glazed window to the side elevation.
Kitchen / Breakfast Room
14' 2'' x 8' 6'' (4.32m x 2.60m)
Having a range of matching units extending to base and eye level and fitted work surfaces with an inset stainless steel single bowl sink unit with chrome mixer tap. Range of integrated appliances including an oven, electric hob and cooker hood over. Further appliances include a fridge / freezer. Further appliance space, tiled splashbacks, tiled floor, radiator, double glazed window to the side elevation and double glazed door leads to:
Conservatory
9' 7'' x 15' 3'' (2.92m x 4.66m)
A good-sized conservatory having double glazed windows, wood effect vinyl flooring and a double glazed door leads to the rear garden.
Bedroom One
12' 10'' x 11' 9'' (3.91m x 3.59m)
A spacious main bedroom having a radiator and a double glazed walk-in bay window to the front elevation.
Bedroom Two
10' 10'' x 12' 1'' (3.31m x 3.68m)
A second double bedroom having a radiator and a double glazed window to the rear elevation.
Bedroom Three
9' 10'' x 9' 4'' (2.99m x 2.84m)
A third good-sized bedroom having a radiator, double glazed window to the side elevation and a double glazed sliding door leading to the bathroom.
Bathroom
9' 2'' x 9' 7'' (2.80m x 2.93m)
Having a white suite comprising of a freestanding bath with chrome mixer tap and shower attachment, separate walk-in shower cubicle with electric shower and glazed screen, wash hand basin set into a vanity unit with a chrome mixer tap and a cupboard beneath and a close coupled WC. Tiled walls, tiled floor, chrome towel radiator and double glazed window to the side elevation.
Outside - Front
The bungalow is approached over a large, tarmac driveway which provides ample off-road parking for several vehicles. There are metal gates to the side of the bungalow leading down the side of the property and to the rear garden.
Outside - Rear
Having a slate seating area which leads onto a large lawned garden. There is a decorative gravelled area with an array of shrubs and plants. The garden shed is included in the sale. The garden is enclosed by panel fencing.
Garage
Having an up and over door to the front, window and door leading to the rear gaden.
ID Checks
Once an offer is accepted on a property marketed by Dourish & Day estate agents we are required to complete ID verification checks on all buyers and to apply ongoing monitoring until the transaction ends. Whilst this is the responsibility of Dourish & Day we may use the services of MoveButler, to verify Clients’ identity. This is not a credit check and therefore will have no effect on your credit history. You agree for us to complete these checks, and the cost of these checks is £30.00 inc. VAT per buyer. This is paid in advance, when an offer is agreed and prior to a sales memorandum being issued. This charge is non-refundable.
Important information
This is a Freehold property.
Property Ref: EAXML15953_12543853
Similar Properties
Moathouse Drive, Haughton, Stafford
4 Bedroom House | Asking Price £365,000
PREPARE TO BE IMPRESSED!... With this amazing extended linked detached house which has been beautifully presented throug...
Lilac Close, Great Bridgford, Stafford
2 Bedroom Bungalow | Asking Price £365,000
Absolutely stunning! These are the only words to describe this superb, extended and fully renovated, detached bungalow w...
Lancing Avenue, The Meadows, Stafford
4 Bedroom House | Asking Price £365,000
Sought after location "The Meadows", providing a superb opportunity for the family orientated purchaser. Enjoying an env...
Newbold Drive, Marston Grange, Stafford
4 Bedroom House | Asking Price £370,000
This property truly stands out in today's market, offering a rare opportunity to own a modern four-bedroom detached home...
Rising Brook, Stafford, Staffordshire
6 Bedroom House | Asking Price £375,000
Are you looking for your next family home? Do you have a growing family and need more space? Then this Impressive six-be...
Sherbrook Close, Brocton, Staffordshire
2 Bedroom Bungalow | Asking Price £375,000
** Part Exchange considered for the Shropshire area ** Stunning, Sumptuous and Splendid...Rarely do bungalows ticking qu...

Dourish & Day (Stafford)
14 Salter Street, Stafford, Staffordshire, ST16 2JU
How much is your home worth?
Use our short form to request a valuation of your property.
Request a Valuation
