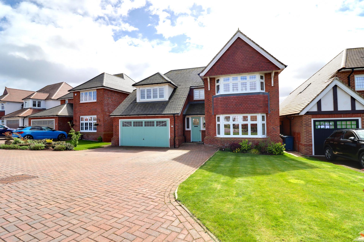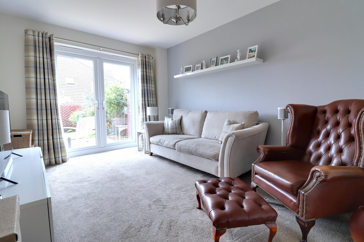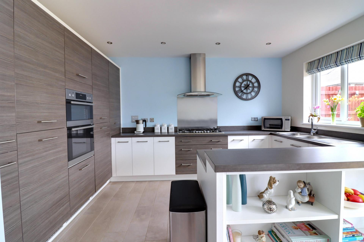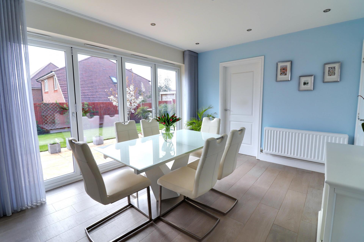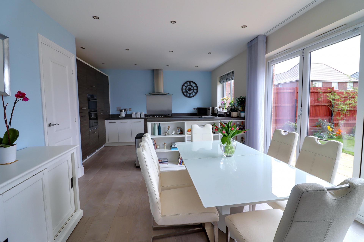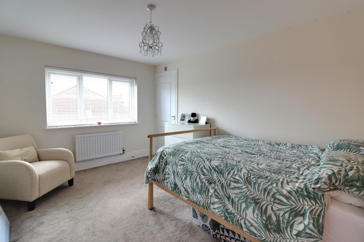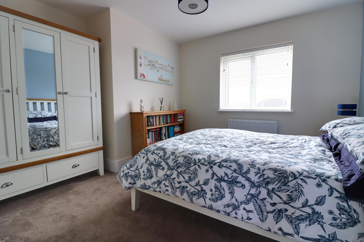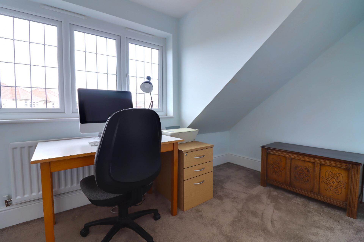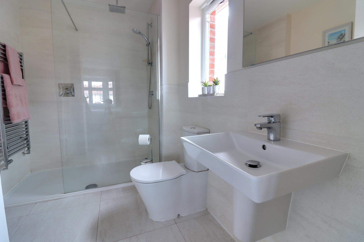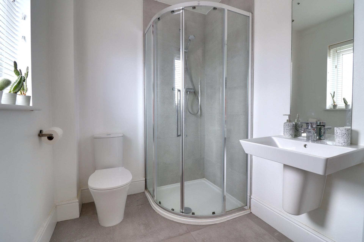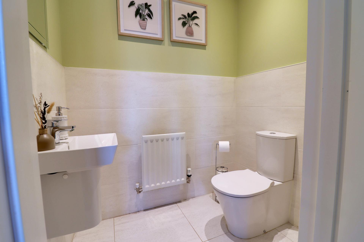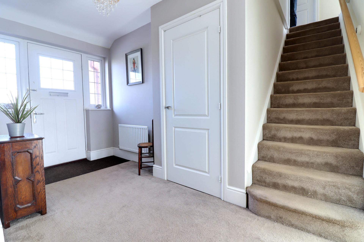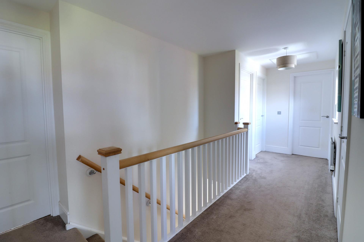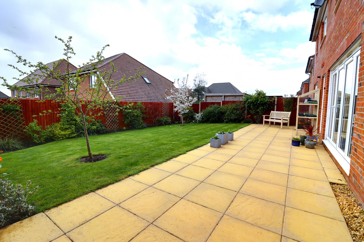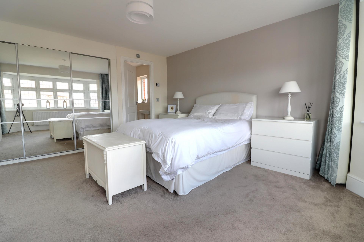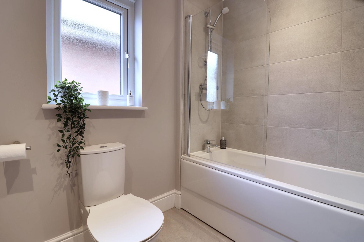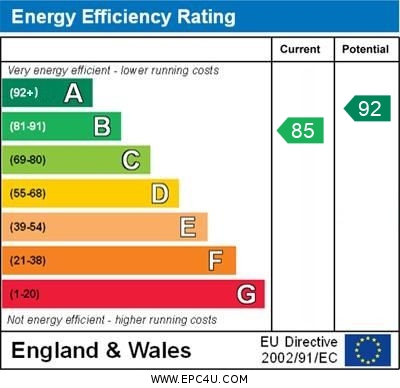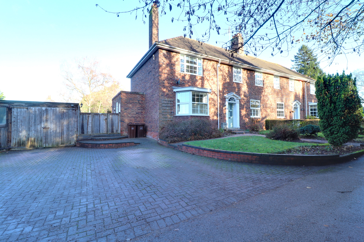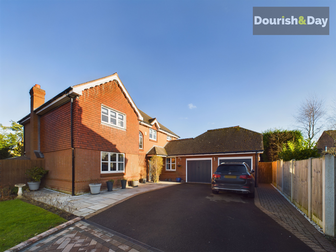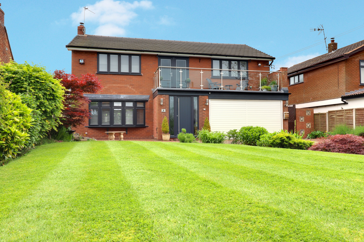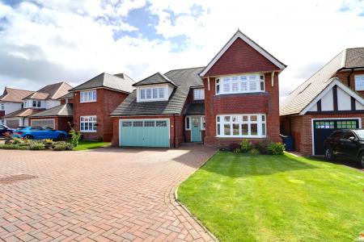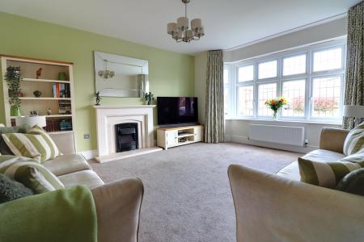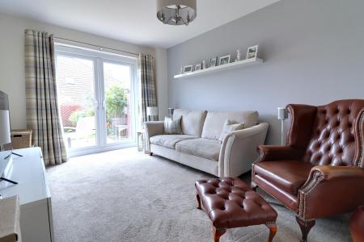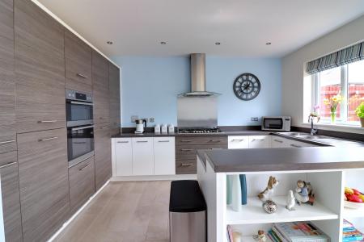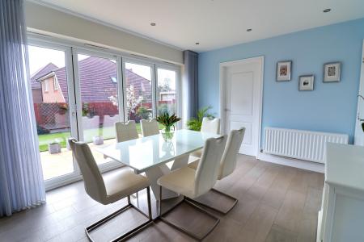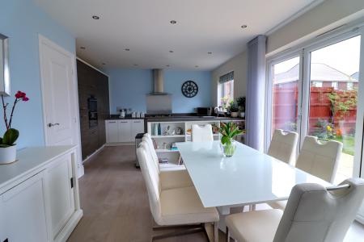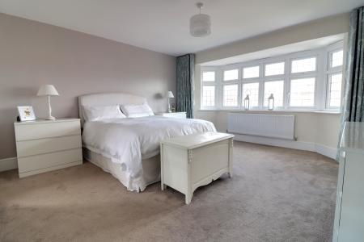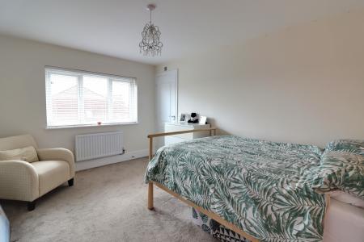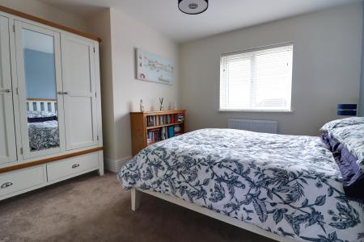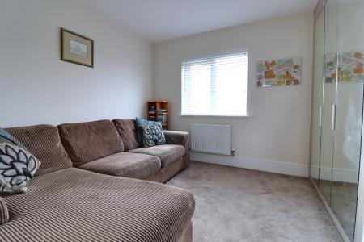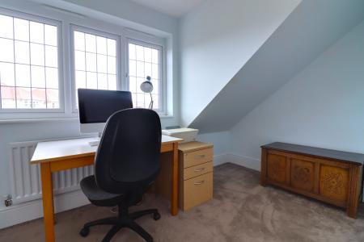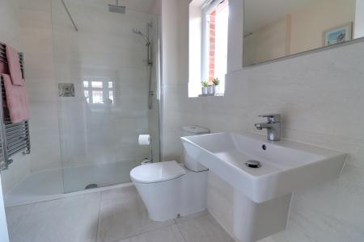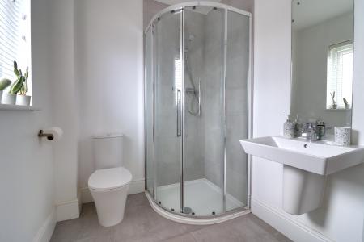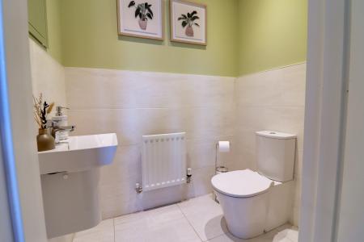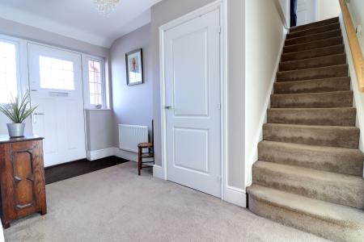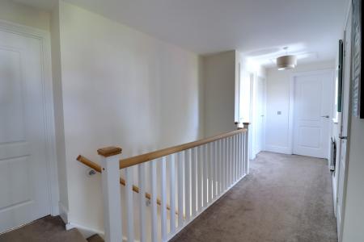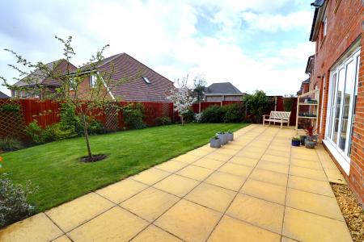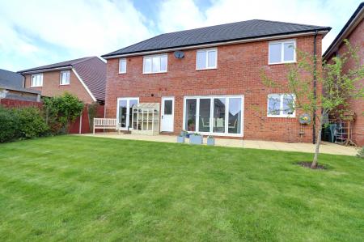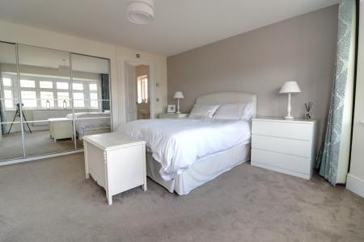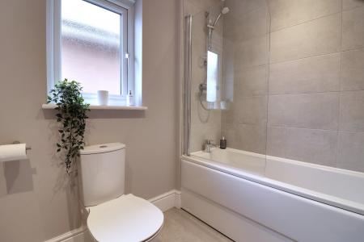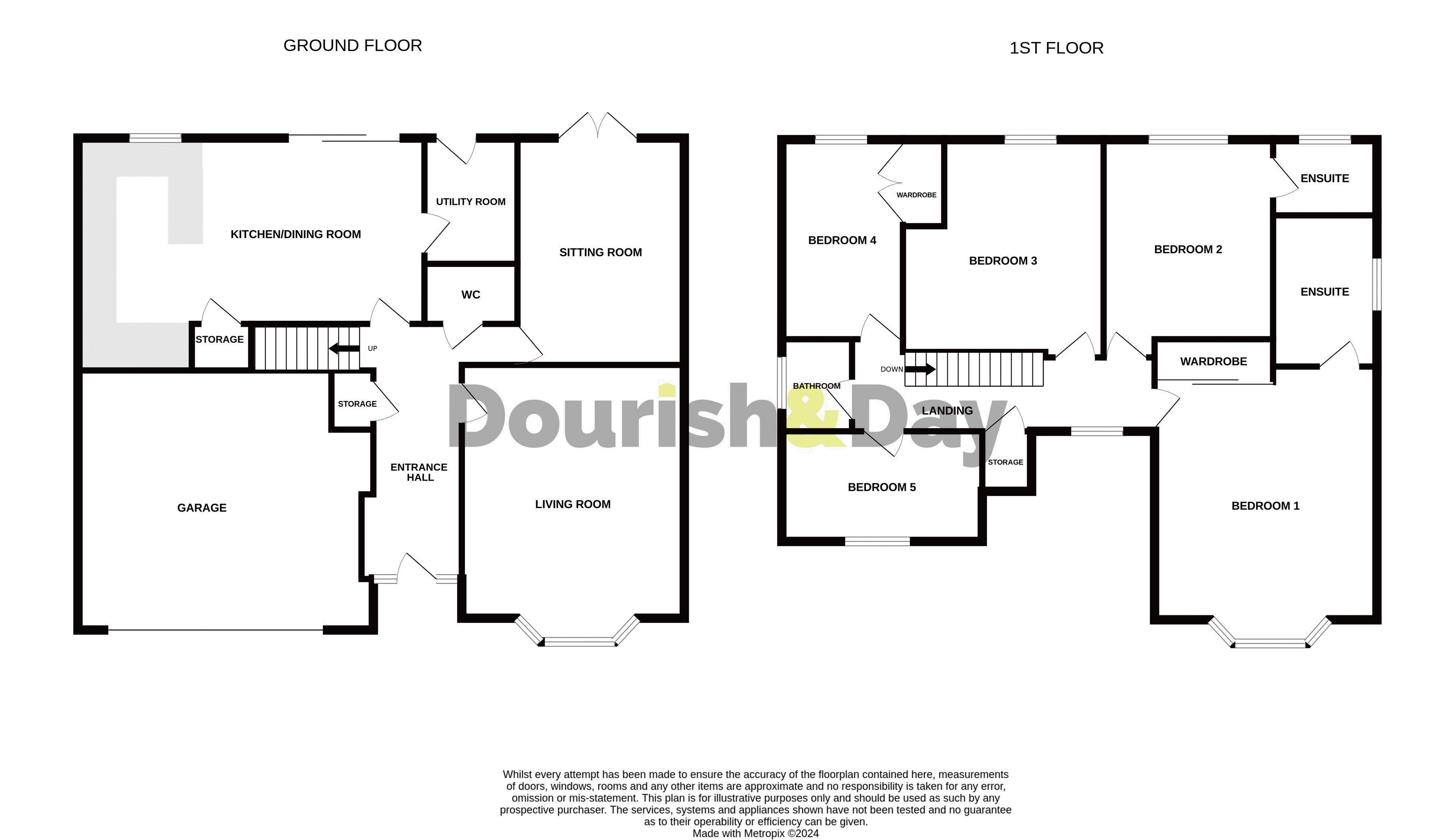- Executive Modern Five Bedroom Detached House
- Two Superb Reception Rooms & Spacious Dining Kitchen
- En-Suite Shower Rooms To The Two Larger Bedrooms
- Family Bathroom & Guest WC
- Double Garage & Large Driveway
- South Facing Private Rear Garden
5 Bedroom House for sale in Stafford
Call us 9AM - 9PM -7 days a week, 365 days a year!
Discover the epitome of family living in this exquisite five-bedroom detached home from Redrow's Heritage Collection. Step inside to find a well-designed layout with generously proportioned rooms that cater to every need. The ground floor welcomes you with an inviting entrance hall, a cozy living room, a versatile sitting room, and a spacious dining kitchen with a separate utility area. Plus, there is a convenient guest WC and a cloakroom for added comfort and convenience. Upstairs, indulge in the luxury of five bedrooms including two with en-suite bathrooms. A family bathroom completes the upper level. Outside, the property boasts an integral DOUBLE GARAGE and a beautifully maintained south-facing lawned garden, perfect for outdoor enjoyment and relaxation. With its ideal blend of space, style, and functionality, this property is the ultimate family retreat. Do not hesitate—call us today to schedule your viewing appointment and make this dream home yours!
Storm Porch
Having a double glazed composite door with double glazed side windows leading to:
Entrance Hallway
Having stairs leading to the first floor landing, useful storage cupboard and radiator.
Guest WC
3' 10'' x 5' 7'' (1.17m x 1.71m)
Having a white suite comprising of a wash hand basin with chrome mixer tap and close coupled WC. Tiled floor, part tiled walls and radiator.
Living Room
15' 11'' x 14' 1'' (4.86m x 4.29m)
A spacious living room having an electric fire set within a marble surround with a matching hearth, radiator and double glazed bay window to the front elevation.
Sitting Room
14' 4'' x 10' 6'' (4.37m x 3.19m)
A versatile room having a radiator and double glazed double door giving views and access to the rear garden.
Dining Kitchen
11' 3'' x 22' 0'' (3.42m x 6.70m)
Having a range of matching units extending to base and eye level and having fitted work surfaces with an inset twin bowl sink unit with chrome mixer tap. Range of integrated appliances including a double oven, six ring gash hob with double cooker hood over. Further integrated appliances including a dishwasher and two fridges and two freezers and useful pantry cupboard. Porcelanosa tiled flooring, radiator and double gazed window to the rear elevation and double glazed bi-folding doors giving views and access to the rear garden.
Utility Room
6' 9'' x 5' 7'' (2.07m x 1.69m)
Having fitted base units with a stainless steel single bowl sink unit with chrome mixer tap and space for appliances. Porcelanosa tiled flooring, and double glazed door to the rear elevation.
First Floor Landing
A spacious landing having access to loft space, airing cupboard and double glazed window to the front elevation.
Bedroom One
16' 5'' x 14' 1'' (5.01m x 4.28m)
A generous sized main bedroom having fitted wardrobes with hanging rail and shelving, radiator and double glazed bay window to the front elevation.
Ensuite Shower Room
9' 6'' x 6' 6'' (2.89m x 1.99m)
Having a white suite comprising of shower cubicle with fitted shower, wash hand basin with chrome mixer tap and close coupled WC. Part tiled walls, tiled floor, chrome towel radiator and double glazed window to the side elevation.
Bedroom Two
13' 8'' x 10' 6'' (4.17m x 3.21m)
A second double bedroom having a radiator and double glazed window to the rear elevation.
Ensuite Shower Room
5' 10'' x 6' 7'' (1.78m x 2.01m)
Having a white suite comprising of a shower cubicle with fitted shower, wash hand basin with chrome mixer tap and close coupled WC. Tiled floor, chrome towel radiator and double glazed window to the rear elevation.
Bedroom Three
11' 5'' x 12' 0'' (3.47m x 3.66m)
A further double bedroom having a radiator and double glazed window to the rear elevation.
Bedroom Four
10' 1'' x 9' 2'' (3.08m x 2.79m)
Yet again, a further double bedroom with double fitted wardrobes with hanging rail, radiator and double glazed window to the rear elevation.
Bedroom Five
6' 9'' x 12' 9'' (2.05m x 3.89m)
Having a radiator and double glazed window to the front elevation.
Family Bathroom
5' 10'' x 7' 10'' (1.78m x 2.40m)
Having a white suite comprising of a panelled bath with mains shower over, chrome mixer tap and glazed screen, wash hand basin with chrome mixer tap and close coupled WC. Tiled floor, chrome towel radiator and double glazed window to the side elevation.
Outside - Front
The property is approached over a block paved driveway which provides ample off road parking for several vehicles. There is a lawned garden with a planting bed area with shrubs. The driveway gives access to the main entrance door and also leads to:
Double Garage
16' 10'' x 16' 8'' (5.12m x 5.07m)
Having an up and over door to the front, power and lighting.
Outside - Rear
Being accessed through a gate from the front of the house, the rear garden includes a paved seating area overlooking the remainder of the garden which is mainly laid to lawn with beds having a variety of maturing shrubs and the garden is enclosed by panel fencing.
ID Checks
Once an offer is accepted on a property marketed by Dourish & Day estate agents we are required to complete ID verification checks on all buyers and to apply ongoing monitoring until the transaction ends. Whilst this is the responsibility of Dourish & Day we may use the services of MoveButler, to verify Clients’ identity. This is not a credit check and therefore will have no effect on your credit history. You agree for us to complete these checks, and the cost of these checks is £30.00 inc. VAT per buyer. This is paid in advance, when an offer is agreed and prior to a sales memorandum being issued. This charge is non-refundable.
Important Information
- This is a Freehold property.
Property Ref: EAXML15953_12339706
Similar Properties
Radford Bank, Stafford, Staffordshire
4 Bedroom House | Asking Price £550,000
Radford specialises in crafting luxurious custom vehicles, renowned for their meticulous craftsmanship and attention to...
Overhill Road, Hillcroft Park, Stafford, ST17
4 Bedroom House | Asking Price £550,000
Escape to your personal haven on Overhill Road, a prestigious and sought-after location known for its tranquillity and c...
Church Road, Hixon, Staffordshire
3 Bedroom House | Asking Price £543,900
Attention all property seekers—this is a rare opportunity you will not want to miss! Presenting this exceptional detache...
The Woodlands, Rowley Park, Stafford
5 Bedroom House | Asking Price £575,000
A modern and beautifully presented five bedroom executive detached home located in the highly desirable & exclusive Rowl...
Meadowbank Avenue, Weston, Staffordshire, ST18
5 Bedroom House | Asking Price £580,000
You can bank on this spacious detached family home to tick all the right boxes! Perfect for growing families looking to...
Wattles Lane, Acton Trussell, Staffordshire
4 Bedroom House | Asking Price £599,950
What an opportunity we have for you! Introducing this stunning four-bedroom detached property located in the highly desi...

Dourish & Day (Stafford)
14 Salter Street, Stafford, Staffordshire, ST16 2JU
How much is your home worth?
Use our short form to request a valuation of your property.
Request a Valuation
