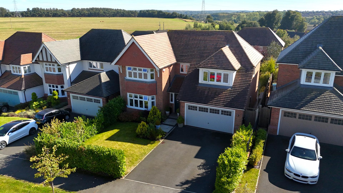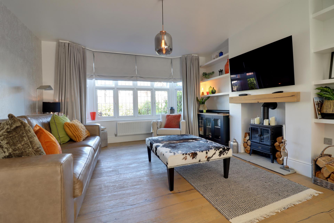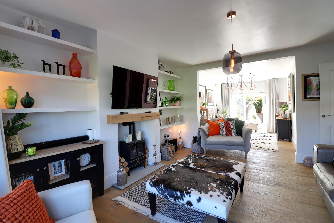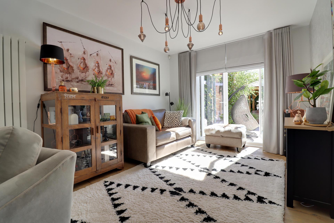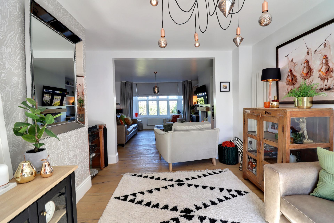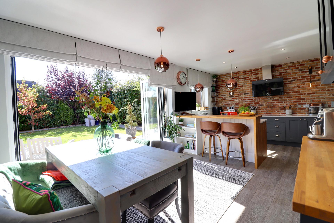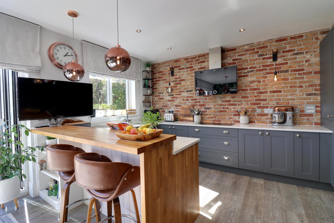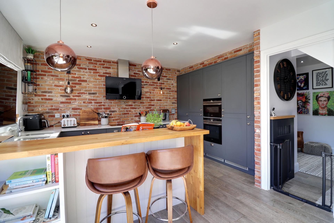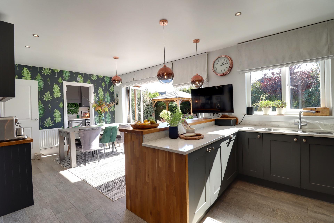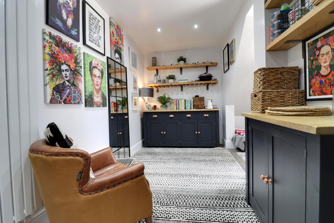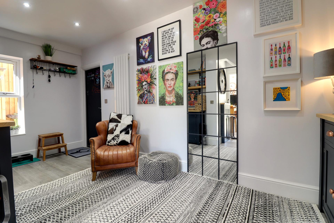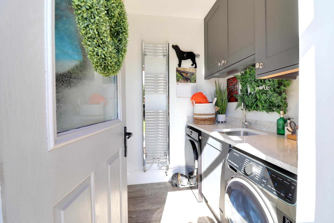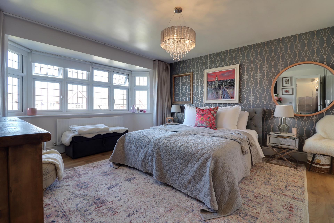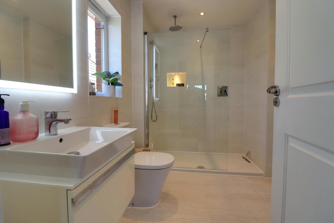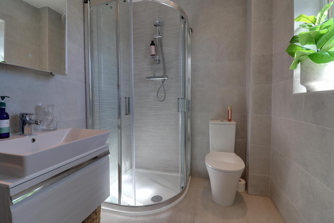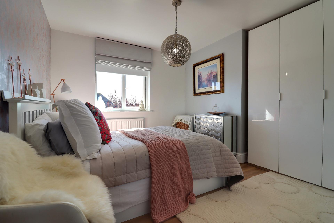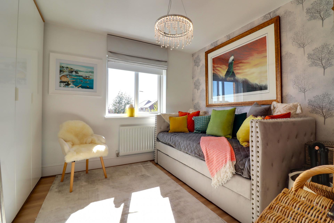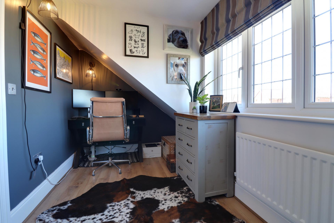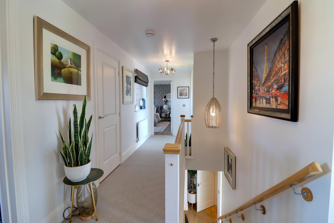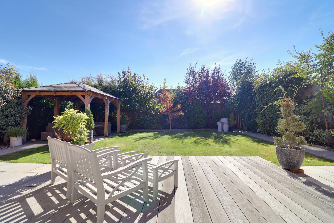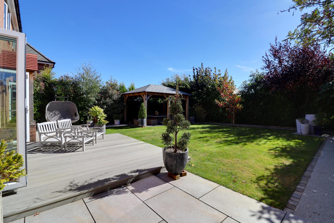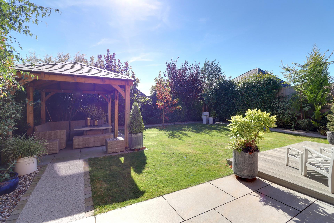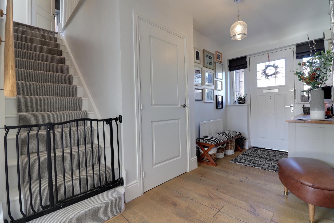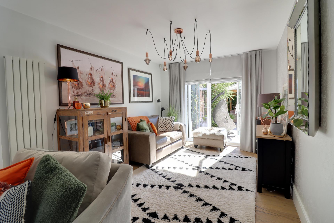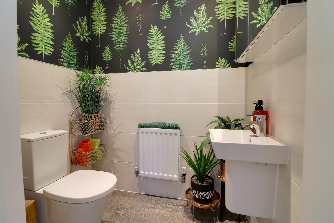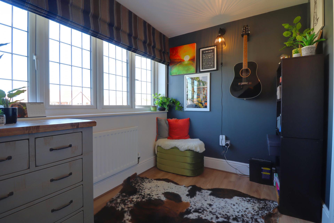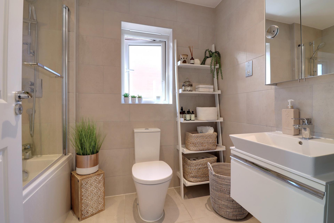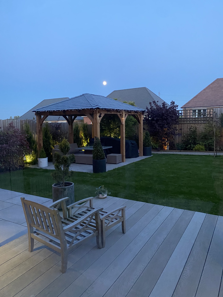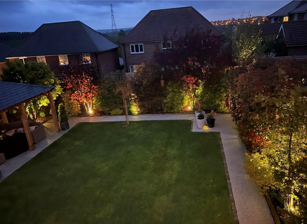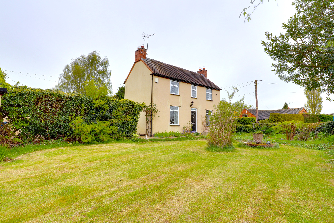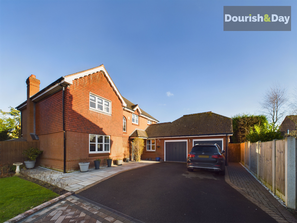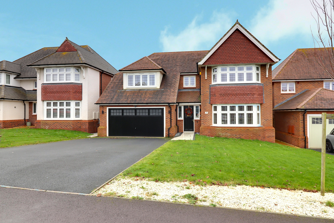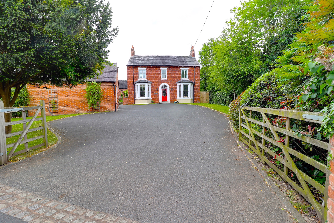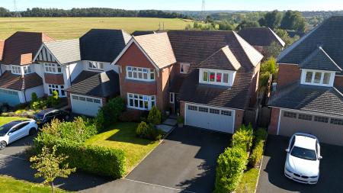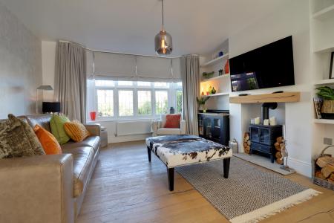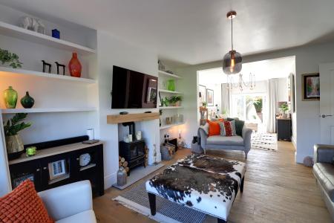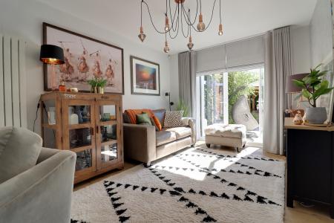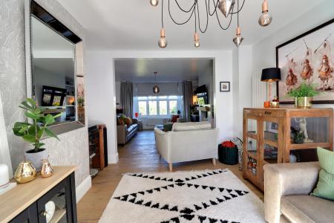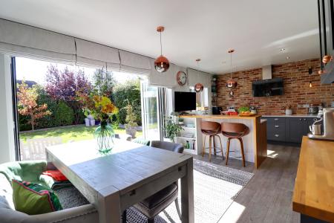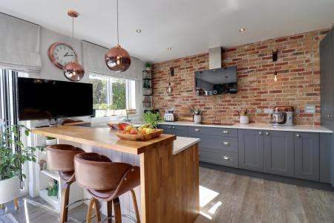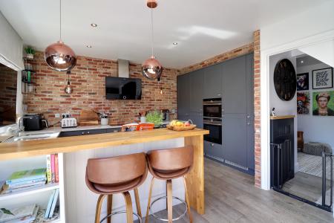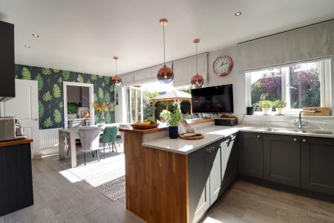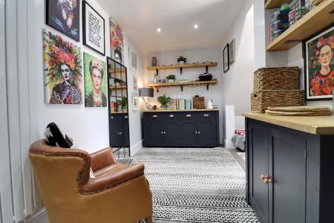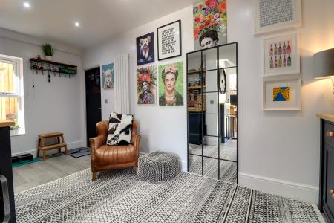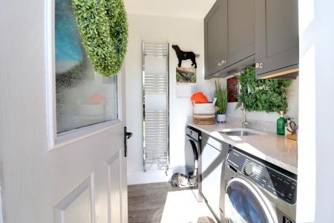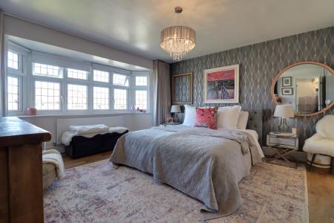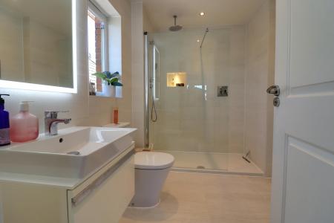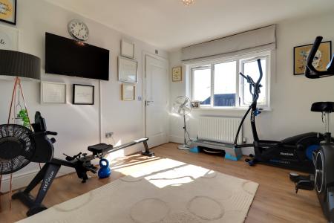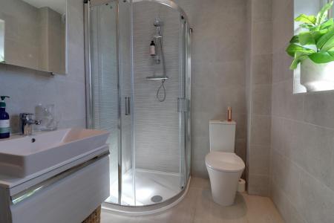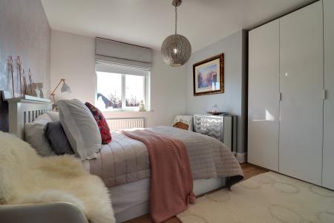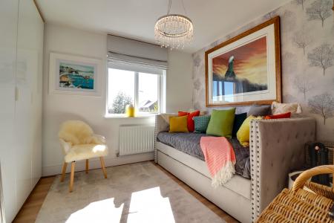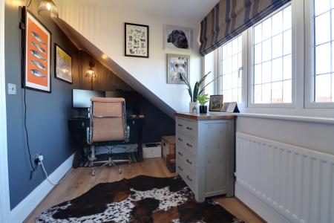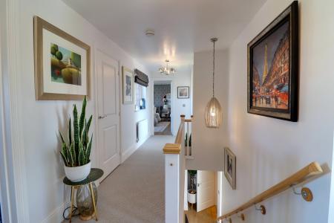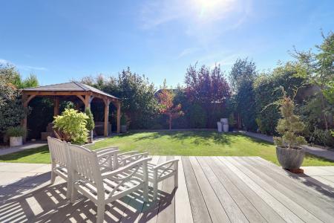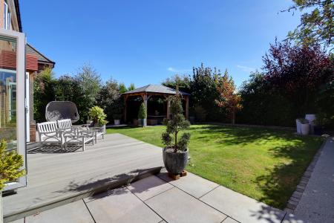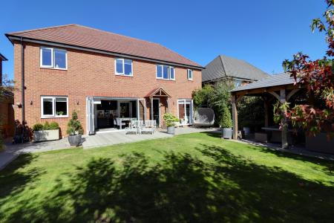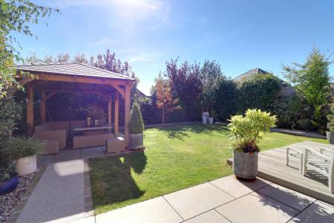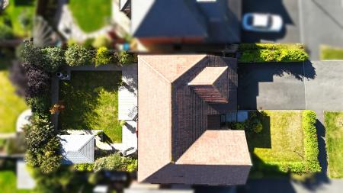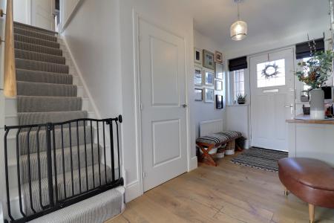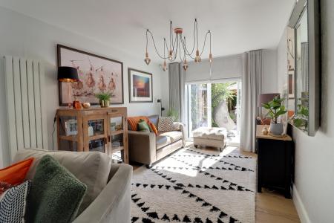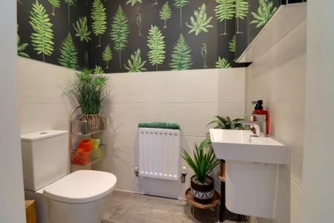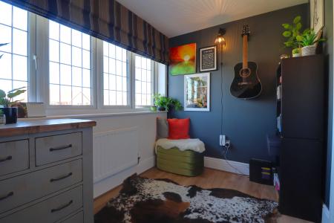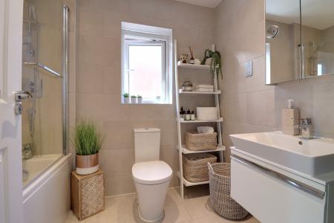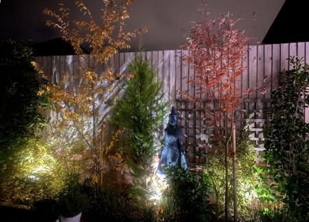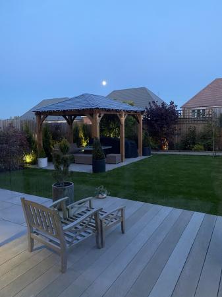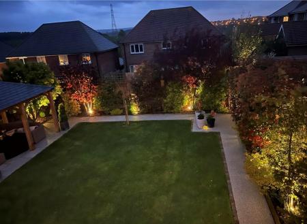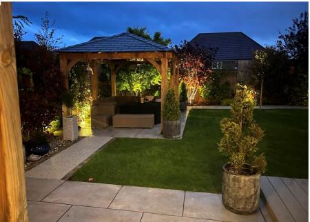- Beautifully Presented Five Bedroom Family Home
- Large Living Room & Spacious Snug
- Open Plan Kitchen/Dining Room & Utility
- Five Double Bedrooms With Two Ensuites
- Double Width Driveway, Garage Store & Private Rear Garden
- Located In A Highly Popular Newly Built Estate
5 Bedroom House for sale in Stafford
Call us 9AM - 9PM -7 days a week, 365 days a year!
Prepare to be captivated by this stunning property from the Redrow Heritage range—a home so beautifully modernised it could easily grace the pages of a property magazine. Step inside to find a spacious reception hall that sets the tone for the rest of the house. The ground floor offers a large living room, a cosy snug, a utility room, a guest WC, and an impressive open-plan kitchen/dining area with bi-folding doors that open onto a professionally landscaped, private rear garden—ideal for entertaining or simply relaxing. The first floor boasts five generously sized double bedrooms, with not a box room in sight. Two of the bedrooms feature luxurious en-suite bathrooms, while the rest are served by a stylish family bathroom. Externally, the property includes a double-width driveway leading to a spacious garage store, and an enclosed, beautifully landscaped rear garden. Homes of this calibre rarely come to market, and we anticipate strong interest. Call us today to arrange your viewing appointment!
Entrance Hall
Accessed through a double glazed composite door with double glazed windows to the side and having stairs to the first floor landing, a cloak room, radiator and engineered oak wooden flooring.
Guest WC
4' 0'' x 5' 7'' (1.22m x 1.71m)
Having a white suite comprising of a half pedestal wash basin with chrome mixer tap, close coupled WC, porcelain tiled flooring, radiator, porcelain tiled walls and downlights.
Living Room
31' 1'' x 14' 1'' (9.47m x 4.28m)
A large, bright living room having an electric fire set onto a slate hearth, a panelled radiator, radiator, engineered oak wooden flooring, double glazed bay window to the front elevation and double glazed double doors to the rear elevation.
Open Plan Kitchen/Dining Room
13' 3'' x 22' 1'' (4.04m x 6.73m)
An open plan kitchen/dining room having a range of matching base and eye level units with fitted quartz work surfaces and an inset composite twin bowl sink unit with chrome mixer tap. There is a range of integrated appliances including a double oven with induction hob and cooker hood over, dishwasher and two fridge freezers. The room also benefits from having part exposed bricked walls, porcelain tiled flooring, a radiator, downlights, double glazed window to the rear elevation and double glazed bi folding doors to the rear elevation.
Utility
6' 2'' x 5' 8'' (1.89m x 1.72m)
Having base and eye level units with fitted quartz worktops and an inset composite single bowl sink unit with chrome mixer tap, under counter space for appliances, porcelain tiled flooring and double glazed door to the rear elevation.
Snug
10' 6'' x 16' 5'' (3.21m x 5.00m)
A versatile room currently used as a useful snug area having a panelled radiator, porcelain tiled flooring, double glazed window to the side elevation and door to the garage store.
Landing
A spacious landing having loft access, an airing cupboard, radiator and double glazed window to the side elevation.
Bedroom One
15' 1'' x 14' 1'' (4.61m x 4.3m)
A spacious double bedroom having fitted triple wardrobes with clothes rail hanging space, a radiator, wood effect laminate flooring and double glazed bay window to the front elevation.
En-suite
9' 3'' x 6' 6'' (2.81m x 1.97m)
Having a white suite comprising of a walk in mains shower with rainfall shower head set into a glazed cubicle, wash basin and vanity unit with drawers beneath and chrome mixer tap, chrome towel radiator, porcelain tiled walls, porcelain tiled flooring, downlights and double glazed window to the side elevation.
Bedroom Two
11' 7'' x 10' 7'' (3.52m x 3.22m)
A second double bedroom having built in double wardrobes, a radiator, wood effect laminate flooring and double glazed window to the rear elevation.
En-suite
5' 9'' x 6' 7'' (1.74m x 2.01m)
Having a white suite comprising of a mains shower set into cubicle with glazed screen, wash basin and vanity unit with chrome mixer tap and shelving beneath, close coupled WC, porcelain tiled walls, porcelain tiled flooring, downlights, chrome towel radiator and double glazed window to the rear elevation.
Bedroom Three
11' 7'' x 10' 10'' max (3.54m x 3.30m max)
A third double bedroom having a radiator and double glazed window to the rear elevation.
Bedroom Four
10' 0'' x 11' 5'' max (3.05m x 3.48m max)
A fourth double bedroom having a radiator and double glazed window to the rear elevation.
Bedroom Five
6' 10'' x 12' 6'' (2.08m x 3.80m) Restricted head height
A fifth double bedroom currently being used as an office having wood effect laminate flooring, a radiator and double glazed window to the front elevation.
Bathroom
8' 1'' x 5' 9'' (2.47m x 1.74m)
Having a white suite comprising of a panelled bath with mains shower over glazed screen, chrome mixer tap and mixer shower attachment over, wash hand basin and vanity unit with chrome mixer tap and shelving beneath, close coupled WC, porcelain tiled walls, porcelain tiled flooring, chrome towel radiator, downlights and double glazed window to the side elevation.
Outside - Front
Approached over a double width tarmac driveway providing off road parking for two vehicles and having a lawned garden to the side which is enclosed by matured hedges. There is side access through a wooden gate which also leads to the rear elevation and the driveway also gives access to the:
Garage Store
9' 9'' x 16' 6'' (2.96m x 5.03m)
A former garage now used as a garage store having electric double garage doors, power and lighting and an integral door to the snug.
Outside - Rear
A beautiful, well presented rear garden having a porcelain tiled seating area with millboard composite decked seating area and resin path leading onto a lawned garden. The garden also features a tool store/shed and gazebo with Tapco slate tiled roof currently housing a corner sofa and fire pit. Matured shrubs border the property giving that private and enclosed feel. There is also a canopy porch giving access to the utility.
ID Checks
Once an offer is accepted on a property marketed by Dourish & Day estate agents we are required to complete ID verification checks on all buyers and to apply ongoing monitoring until the transaction ends. Whilst this is the responsibility of Dourish & Day we may use the services of MoveButler, to verify Clients’ identity. This is not a credit check and therefore will have no effect on your credit history. You agree for us to complete these checks, and the cost of these checks is £30.00 inc. VAT per buyer. This is paid in advance, when an offer is agreed and prior to a sales memorandum being issued. This charge is non-refundable.
Important Information
- This is a Freehold property.
Property Ref: EAXML15953_11624076
Similar Properties
Butts Lane, Long Compton, Haughton, Staffordshire ** WITH 1.15 ACRE PADDOCK **
3 Bedroom House | Asking Price £580,000
It's all about the potential and this double fronted farmhouse with a 1.15 acre paddock has it in droves! situated in a...
Meadowbank Avenue, Weston, Staffordshire, ST18
5 Bedroom House | Asking Price £580,000
You can bank on this spacious detached family home to tick all the right boxes! Perfect for growing families looking to...
Oberton Gardens, Stafford, Staffordshire
5 Bedroom House | Asking Price £570,000
Experience the pinnacle of family living in this stunning five-bedroom detached home from Redrow’s Heritage Collection....
The Woodlands, Rowley Park, Stafford
5 Bedroom House | Asking Price £585,000
A modern and beautifully presented five bedroom executive detached home located in the highly desirable & exclusive Rowl...
White Oaks, Wildwood, Stafford
5 Bedroom House | Asking Price £595,000
Are you searching for your forever home? Need a spacious property where the whole family can thrive? Look no further tha...
Newport Road, Gnosall, Stafford
5 Bedroom House | Asking Price £600,000
Some properties just have all the right ingredients, character, location, space and finish, this stunning five double be...

Dourish & Day (Stafford)
14 Salter Street, Stafford, Staffordshire, ST16 2JU
How much is your home worth?
Use our short form to request a valuation of your property.
Request a Valuation
