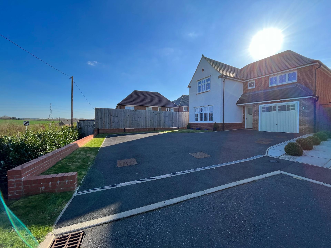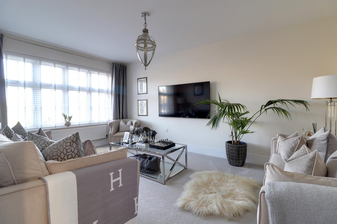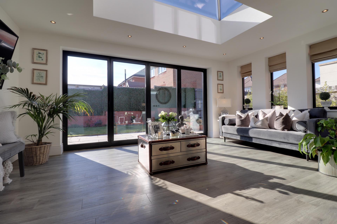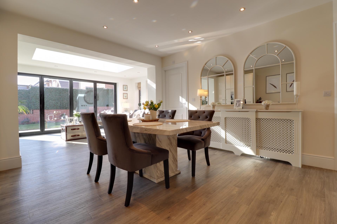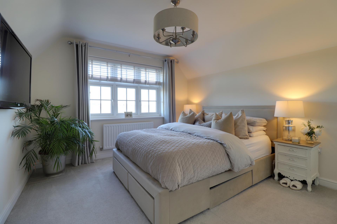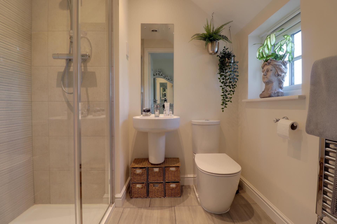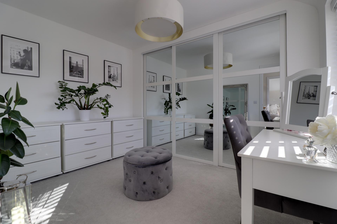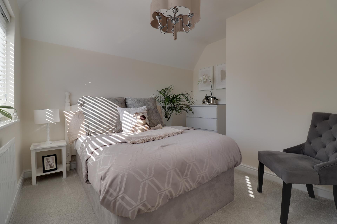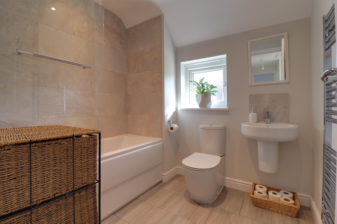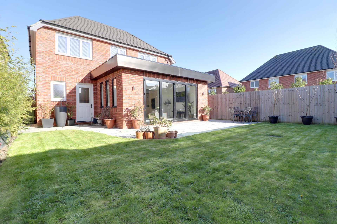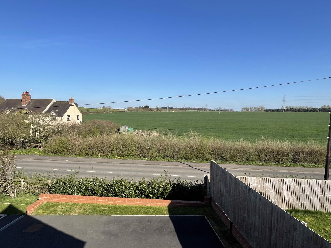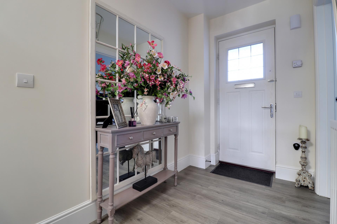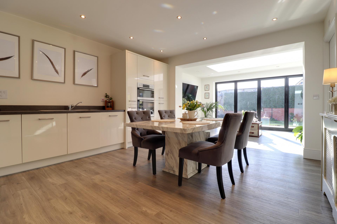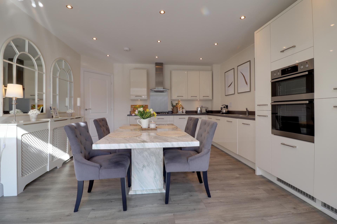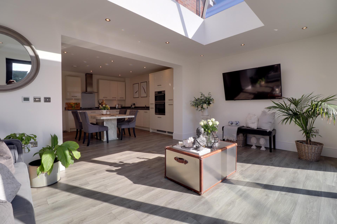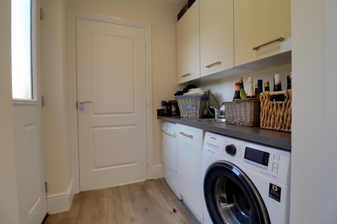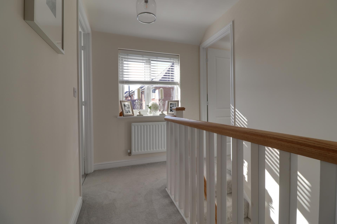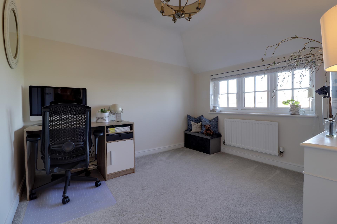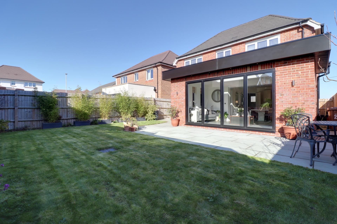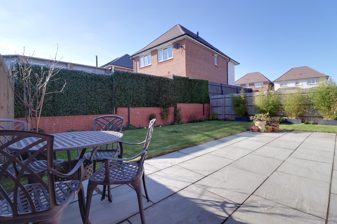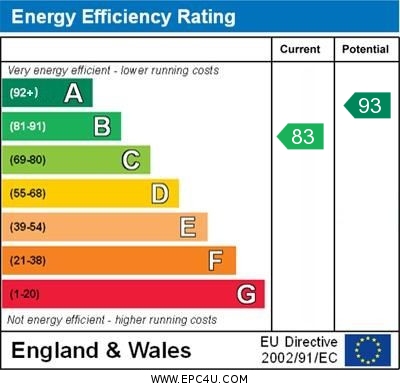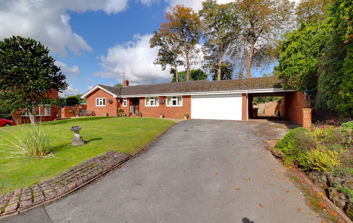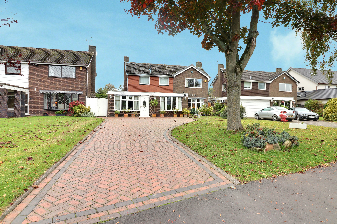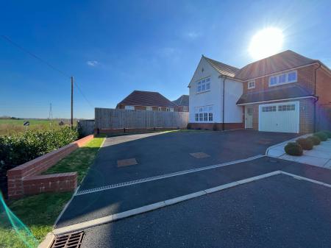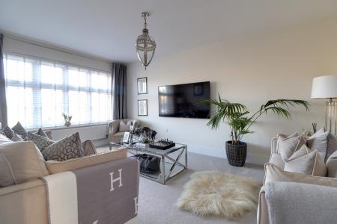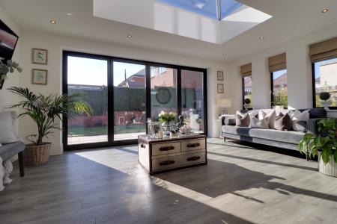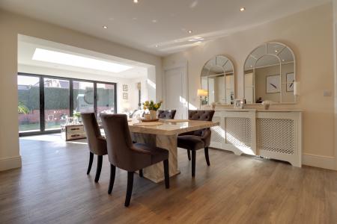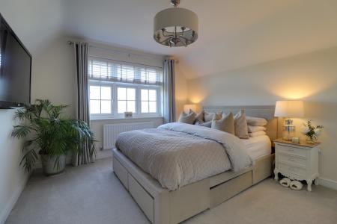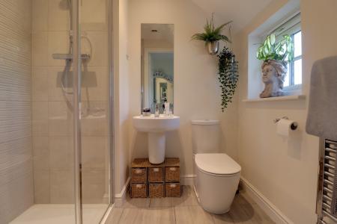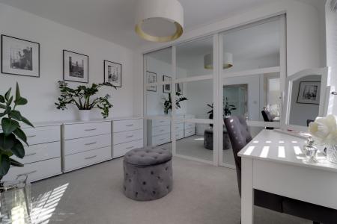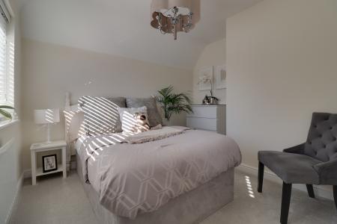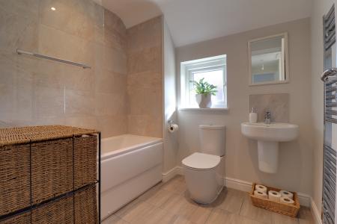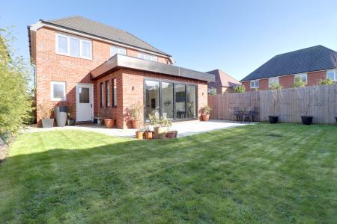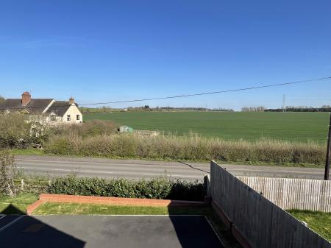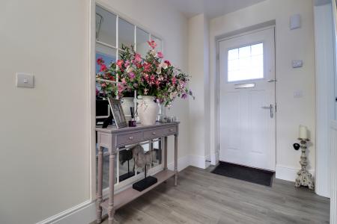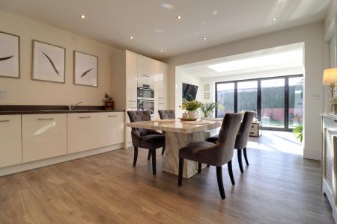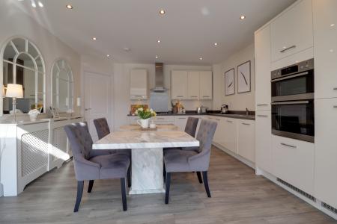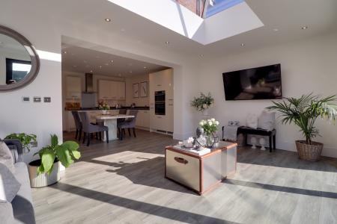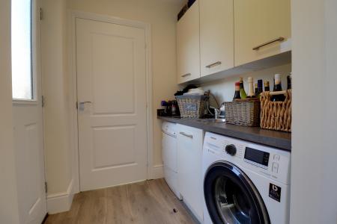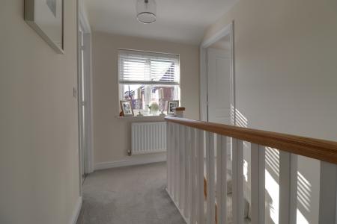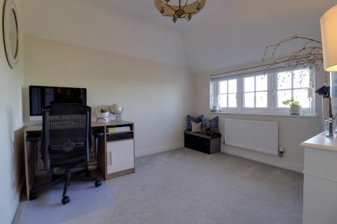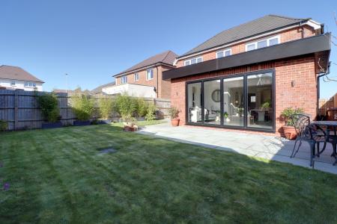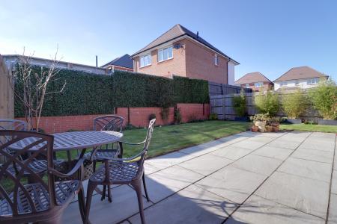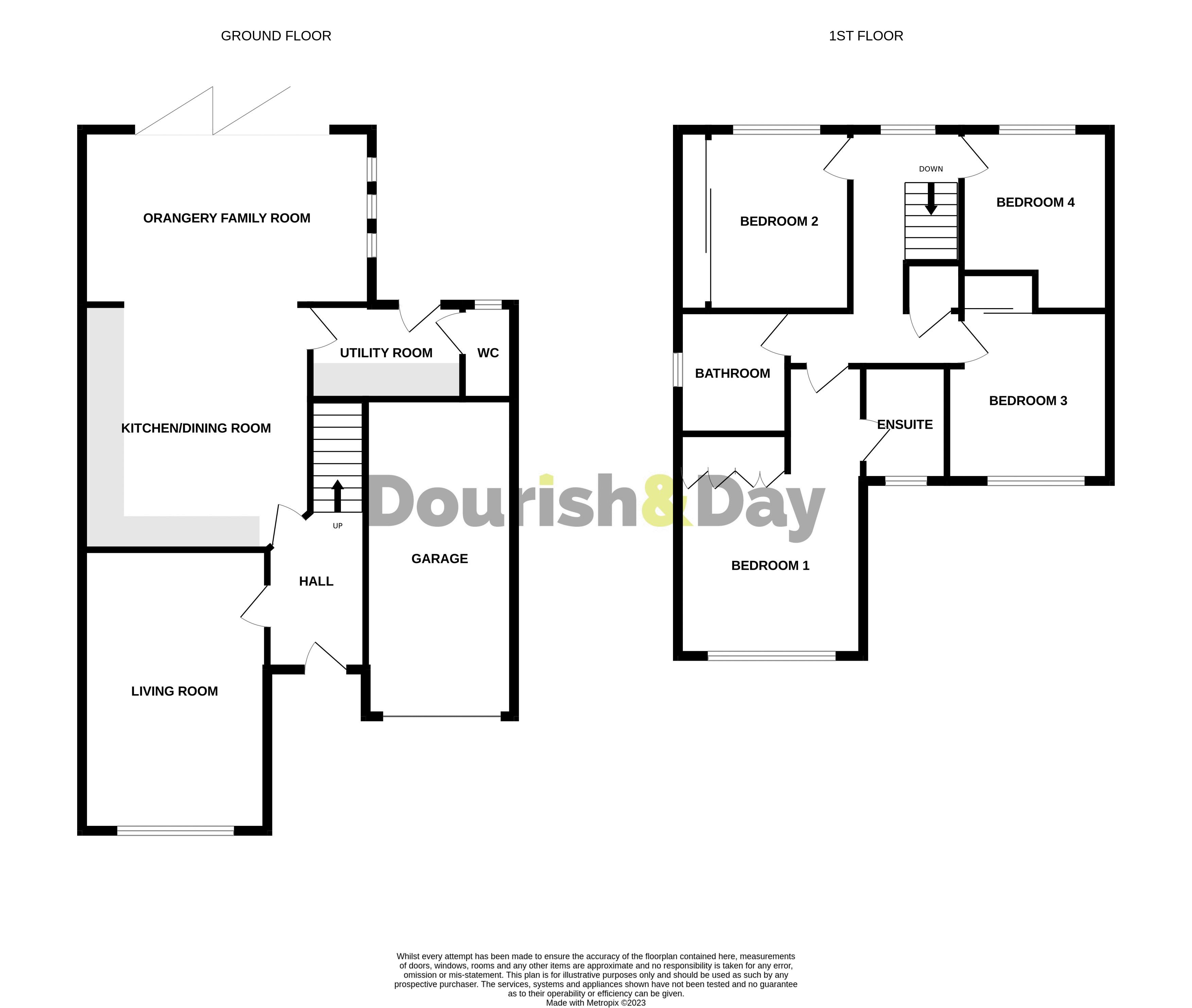- Stunning Extended Modern Detached Property
- Kitchen/Dining Room & Orangery Family Room
- Utility & Guest WC
- Four Good Sized Double Bedrooms
- En-Suite & Family Bathroom
- Landscaped Gardens, Large Driveway & Single Garage
- No Onward Chain!
4 Bedroom House for sale in Stafford
Call us 9AM - 9PM -7 days a week, 365 days a year!
A superb, modern four double bedroom detached prestige Redrow built family home which is situated in a convenient and desirable location close to Stafford Town Centre. Extended by the current owner and tastefully decorated to an exceptional standard throughout. Internally this stunning home comprises an entrance hallway, living room, contemporary fitted kitchen/dining room with an array of high-quality built-in appliances and having a stunning orangery/family room with bi-fold doors plus separate utility room and guest W.C. To the first floor there are four good sized double bedrooms, en-suite shower room and family bathroom. Externally the property has a large driveway providing parking for several vehicles, single garage, and a landscaped private rear garden. You will struggle to find a better presented home on the development so don't delay in viewing this property.
Entrance Hall
Being accessed through a double glazed composite entrance door and having wood effect 'Amtico' flooring, stairs to first floor accommodation and radiator.
Living Room
16' 10'' x 11' 1'' (5.14m x 3.38m)
A beautifully presented bright and spacious reception room having a radiator and double glazed window tot he front elevation.
Kitchen / Dining Room
14' 9'' x 13' 9'' (4.49m x 4.18m)
Having a range of modern and contemporary units extending to base and eye level and fitted work surfaces with an inset one and a half bowl stainless steel sink drainer unit with mixer tap. An array of high quality appliances include a double oven, four ring gas hob with cooker hood over, dishwasher and fridge/freezer. Wood effect 'Amtico' flooring, recessed downlights and radiator.
Orangery / Family Room
10' 6'' x 17' 5'' (3.21m x 5.30m)
A spectacular addition to the property with double glazed bi-fold doors giving views and access to the rear garden. Double glazed large roof lantern with recessed down lights, three additional double glazed windows and wood effect 'Amtico' flooring with under floor heating.
Utility Room
5' 8'' x 9' 1'' (1.73m x 2.78m)
Having a range of matching units extending to base and eye level with fitted work surfaces having an inset stainless stell sink drainer with mixer tap and spaces for appliances beneath. Further storage cupboard, radiator, wood effect 'Amtico' flooring, double glazed composite door leading to the rear garden.
Guest WC
5' 7'' x 3' 1'' (1.70m x 0.93m)
Having a white contemporary suite including a wash hand basin with mixer tap and low level WC. Recessed down lights, radiator, wood effect 'Amtico' flooring and double glazed window to the rear elevation.
First Floor Landing
With access to loft space, airing cupboard, radiator and double glazed window to the rear elevation.
Bedroom One
11' 1'' x 11' 2'' (3.39m x 3.40m)
A large main bedroom having built-in wardrobes, radiator and double glazed window to the front elevation enjoying views the farmland opposite.
Ensuite Shower Room
6' 10'' x 5' 1'' (2.09m x 1.56m)
Fitted with a white cotemporary suite including a tiled double shower cubicle fitted with a mains mixer shower, wash hand basin with mixer tap and low level WC. Recessed down lights, electric shaver point, tile effect flooring, chrome towel radiator and double glazed window to the front elevation.
Bedroom Two
10' 11'' x 10' 5'' inc. robes (3.32m x 3.18m inc. robes)
A second good sized bedroom having fitted wardrobes extending to one wall, radiator and double glazed window to the rear elevation.
Bedroom Three
10' 5'' x 9' 9'' (3.17m x 2.98m)
A further double bedroom with built-in wardrobe, radiator and double glazed window to the front elevation.
Bedroom Four
10' 8'' max x 9' 3'' (3.25m max x 2.82m)
Yet again, a further double bedroom with a radiator and double glazed window to the rear elevation.
Bathroom
7' 5'' x 6' 7'' (2.25m x 2.01m)
Being fitted with a white contemporary suite which includes a panelled bath with mixer tap and mains mixer shower over, wash hand basin with mixer tap and low level WC. Electric shaver point, recessed down lights, tiled effect flooring, chrome towel radiator and double glazed window to the side elevation.
Outside - Front
The property occupies a gorgeous private plot which enjoys views to the front over farmland. A large tarmac driveway provides off road parking for several vehicles and has a lawned garden.
Integral Garage
Having an up and over door to the front.
Outside - Rear
An easily maintained landscaped rear garden which features a paved seating area and well kept lawn with planting beds.
Important information
This is a Freehold property.
Property Ref: EAXML15953_11894668
Similar Properties
Grange Court, Hixon, Staffordshire
4 Bedroom House | Asking Price £465,000
Don't miss out on this fantastic, detached home in Grange Court, located in the highly desirable village of Hixon. You w...
Overhill Road, Hillcroft Park, Stafford, ST17
3 Bedroom House | Asking Price £460,000
Relax and unwind in your own personal retreat on Overhill Road, an exclusive road in a highly esteemed area. This charmi...
Shepherds Fold, Wildwood, Stafford, ST17
3 Bedroom Bungalow | Asking Price £460,000
Spacious, 3 bedroom detached, family sized, true bungalow's situated in highly desirable locations are few and far betwe...
Tulip Walk, Gnosall, Staffordshire
4 Bedroom House | Asking Price £475,000
Introducing this beautiful four-bedroom detached family home which provides plenty of space and comfort for the whole fa...
Back Lane, Croxton, Eccleshall, Staffordshire
3 Bedroom House | Offers in region of £475,000
If you're looking for a rural property having the convenience of only being a short drive into Eccleshall with its array...
Top Road, Acton Trussell, Staffordshire
4 Bedroom House | Asking Price £475,000
Attention all buyers! If you're searching for your forever family home with ample space, look no further than this spaci...

Dourish & Day (Stafford)
14 Salter Street, Stafford, Staffordshire, ST16 2JU
How much is your home worth?
Use our short form to request a valuation of your property.
Request a Valuation
