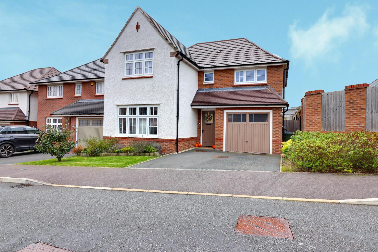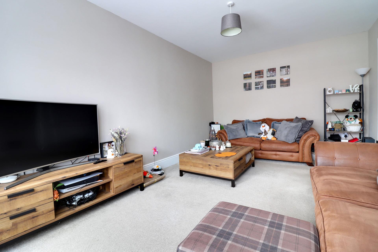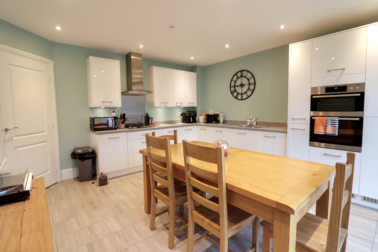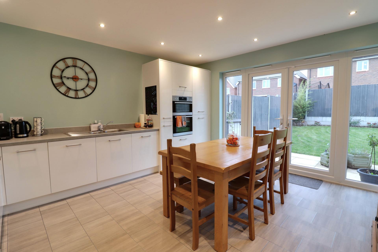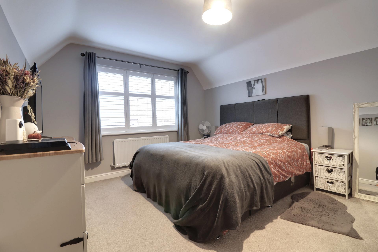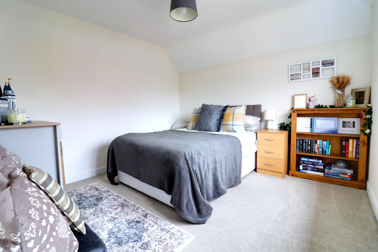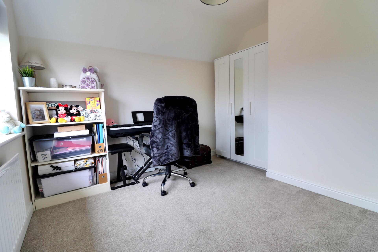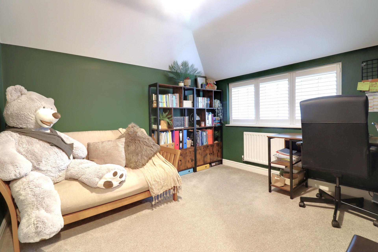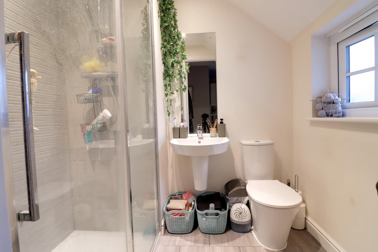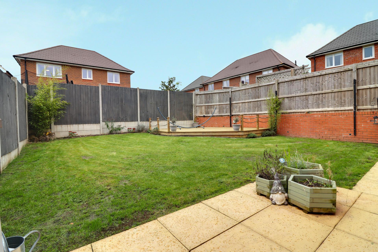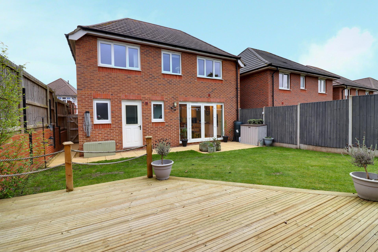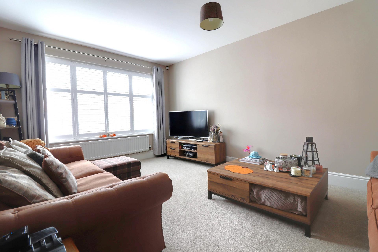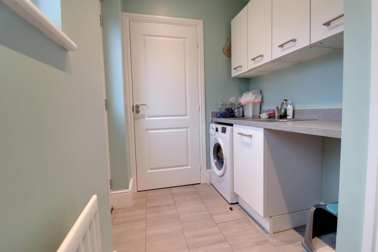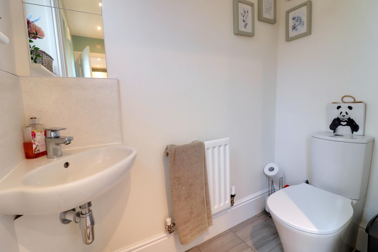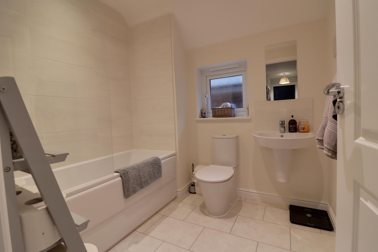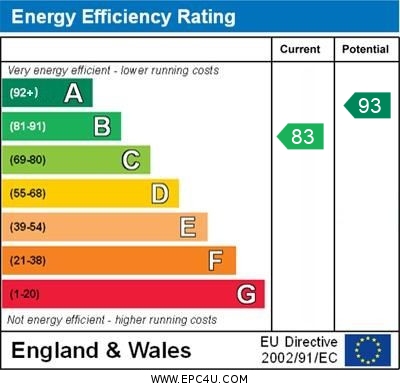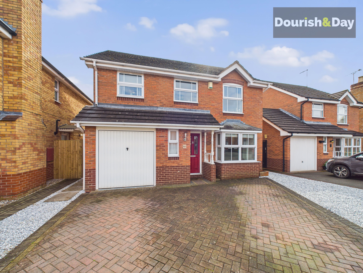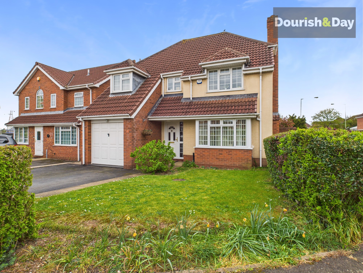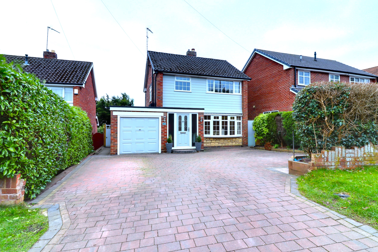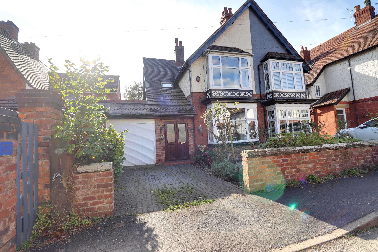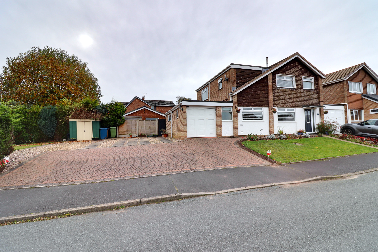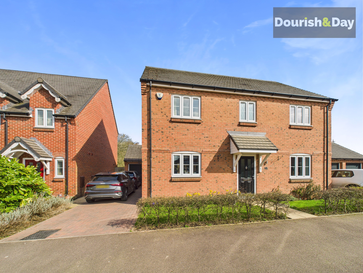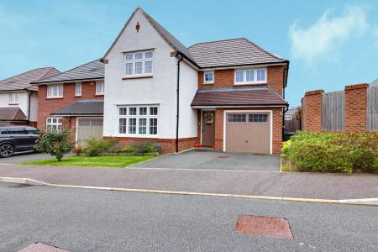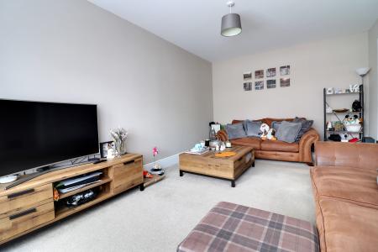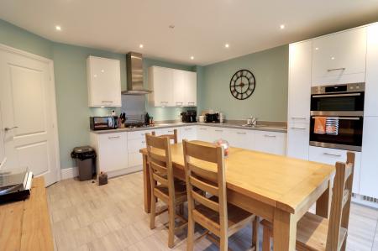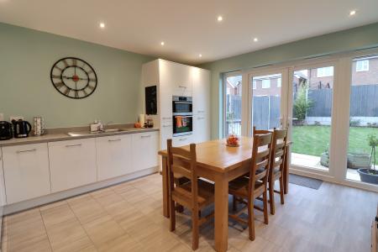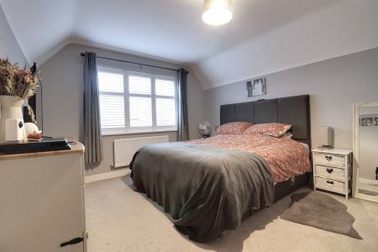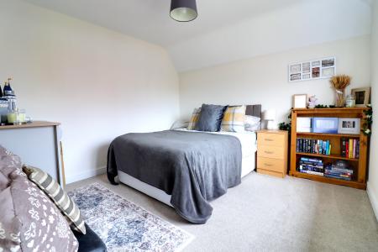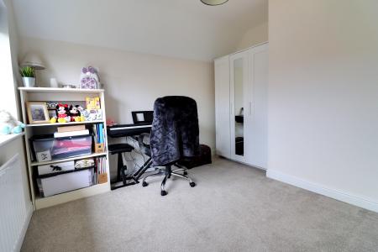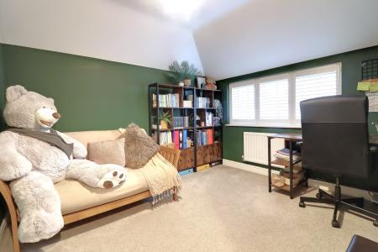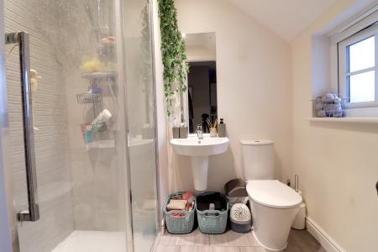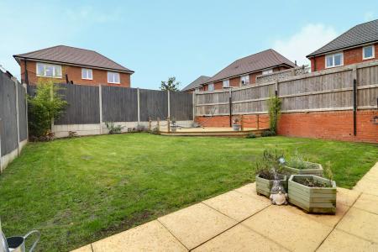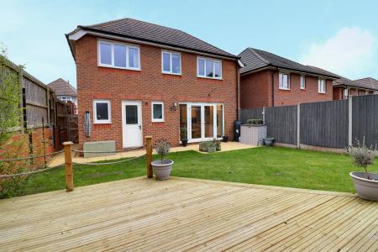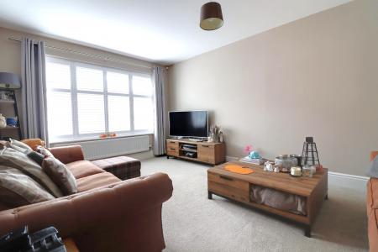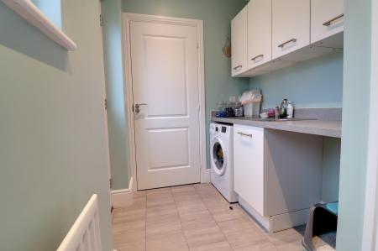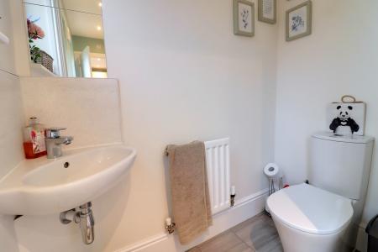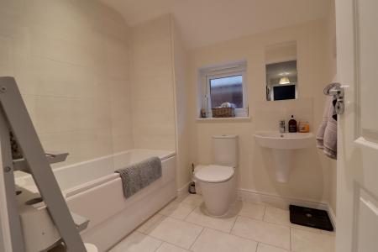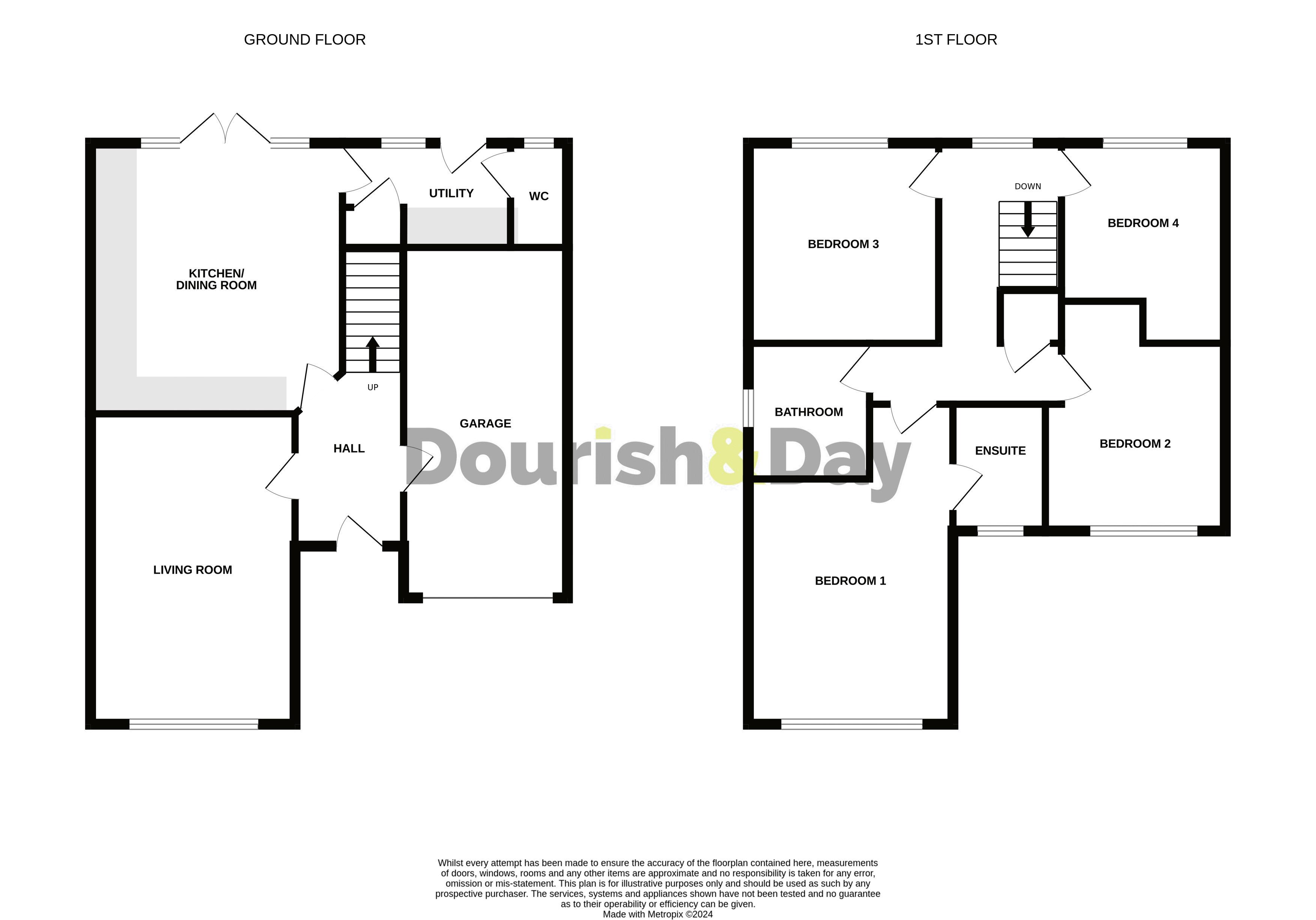- Stunning Modern Redrow Built Family Home
- Four Bedrooms, En-Suite & Bathroom
- Large Open-Plan Dining Kitchen & Utility
- Lovely Sized Rear Garden
- Double Width Driveway & Single Garage
- Close To Stafford Town Centre & Schooling
4 Bedroom House for sale in Stafford
Call us 9AM - 9PM -7 days a week, 365 days a year!
Let the NORTH STAR guide you to this dream home! This exceptional modern four-bedroom detached family house, built by Redrow, is located in a highly sought-after area. Just a short drive from the stunning Cannock Chase, Stafford Town Centre, the Mainline Railway Station, and well-regarded schools, it offers both convenience and beauty. Inside, you'll find a welcoming entrance hallway, a comfortable living room, and a spacious open-plan dining kitchen with modern, built-in appliances. Additional features include a utility room and a guest w.c. Upstairs, there are four generously sized bedrooms, including a primary bedroom with an en-suite and a family bathroom. Outside, the property continues to shine with a double-width driveway, a single garage, and a lovely rear garden.
Entrance Hallway
Accessed through a double glazed composite entrance door and featuring tiled flooring, stairs up to the first floor accommodation and a radiator.
Living Room
16' 10'' x 11' 2'' (5.13m x 3.40m)
A bright and spacious reception room that features a radiator and double glazed window to the front elevation which is fitted with plantation style shutters.
Kitchen/Dining Room
14' 10'' x 13' 11'' (4.52m x 4.23m)
A beautiful and bright kitchen that features a high quality range of units with fitted worktops which incorporate a stainless steel one and a half bowl sink drainer unit with mixer tap and having an array of integrated appliances that include a double oven, hob with extractor hood above, dishwasher and fridge freezer. The room also benefits from having tiled flooring, recess downlights, a radiator and double glazed double doors opening directly out onto the rear garden.
Utility
5' 7'' x 9' 2'' (1.69m x 2.80m)
Fitted with wall and base units with a worktop which incorporates a stainless steel sink drainer unit with mixer tap and having spaces for appliances beneath. There is also a built in storage cupboard, radiator, recess downlights, tiled flooring, double glazed window to the rear elevation and double glazed composite rear door to the garden.
Guest WC
5' 7'' x 2' 11'' (1.7m x 0.9m)
Fitted with a contemporary suite which includes a WC and wash hand basin with mixer tap whilst the room also features recess downlights, tiled flooring, a radiator and double glazed window to the rear elevation.
First Floor Landing
Having a loft access point, an airing cupboard, radiator and double glazed window to the rear elevation.
Bedroom One
13' 2'' x 11' 2'' (4.01m x 3.4m)
A lovely sized double bedroom with a radiator and double glazed window to the front elevation fitted with plantation style shutters.
En-suite Shower Room
6' 10'' x 5' 1'' (2.09m x 1.56m)
Fitted with a contemporary suite which includes a WC, wash hand basin with mixer tap and tiled double shower cubicle fitted with a mains shower. The room also benefits from having tile effect flooring, recess downlights, a chrome towel radiator and double glazed window to the front elevation.
Bedroom Two
12' 6'' x 9' 10'' (3.8m x 3m)
A second double bedroom with a radiator and double glazed window to the front elevation fitted with plantation style shutters.
Bedroom Three
10' 11'' x 10' 6'' (3.33m x 3.21m)
A third double bedroom with a radiator and double glazed window to the rear elevation.
Bedroom Four
8' 8'' excluding recess x 9' 1'' (2.64m excluding recess x 2.78m)
A fourth double bedroom with a radiator and double glazed window to the rear elevation.
Bathroom
7' 5'' x 6' 8'' (2.26m x 2.03m)
Fitted with a contemporary suite which includes a WC, wash hand basin with mixer tap and panelled bath with mixer tap and mains shower over. The room also has recess downlights, a heated chrome towel radiator and double glazed window to the side elevation.
Outside - Front
The property occupies a lovely plot and is approached via a lawned front garden and double width driveway allowing for off-street parking and having an electric car charging point.
Garage
18' 7'' x 9' 0'' (5.67m x 2.74m)
Accessed through an up and over garage style door whilst also benefitting from power and light, a wall mounted gas central heating boiler and internal door leading through to entrance hallway.
Outside - Rear
A well kept enclosed garden that features paved and decked seating areas and a shaped lawned garden.
ID Checks
Once an offer is accepted on a property marketed by Dourish & Day estate agents we are required to complete ID verification checks on all buyers and to apply ongoing monitoring until the transaction ends. Whilst this is the responsibility of Dourish & Day we may use the services of MoveButler, to verify Clients’ identity. This is not a credit check and therefore will have no effect on your credit history. You agree for us to complete these checks, and the cost of these checks is £30.00 inc. VAT per buyer. This is paid in advance, when an offer is agreed and prior to a sales memorandum being issued. This charge is non-refundable.
Important Information
- This is a Freehold property.
Property Ref: EAXML15953_12523096
Similar Properties
Bonington Crescent, Castlefields, Stafford
5 Bedroom House | Asking Price £390,000
LOCATION IS KEY!… And that’s why you’re going to love this five bedroom detached home which is situated on the ever popu...
Lineker Close, Castlefields, Stafford
4 Bedroom House | Asking Price £390,000
Immaculately presented and ready to move into, this spacious family home offers everything you’ve been looking for. Thi...
Kitlings Lane, Walton-on-the Hill, Stafford
3 Bedroom House | Asking Price £385,000
Situated in this highly regarded lane within the catchment area of the schools in Walton on the Hill, this superb home b...
Beechcroft Avenue, Stafford, Staffordshire, ST16
4 Bedroom House | Asking Price £395,000
Looking for a home with charm and character? Don’t miss this rare opportunity! We are thrilled to present this delightfu...
Pine Crescent, Walton-on-the-Hill, Staffordshire
4 Bedroom House | Asking Price £395,000
Looking for your perfect family home? This spacious, extended four-bedroom link-detached house could be just what you ne...
Redfern Rise, Haughton, Staffordshire
4 Bedroom House | Asking Price £399,950
This nearly-new four-bedroom detached home is a true gem, having been meticulously maintained and offering a fantastic o...

Dourish & Day (Stafford)
14 Salter Street, Stafford, Staffordshire, ST16 2JU
How much is your home worth?
Use our short form to request a valuation of your property.
Request a Valuation
