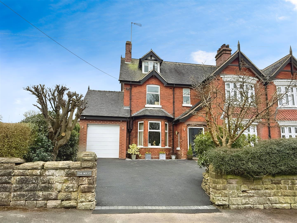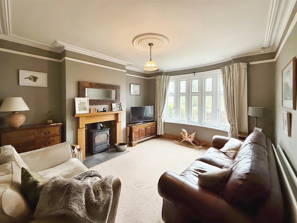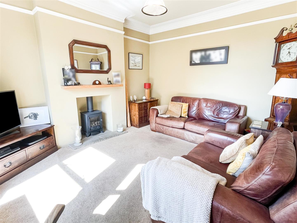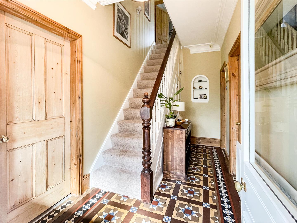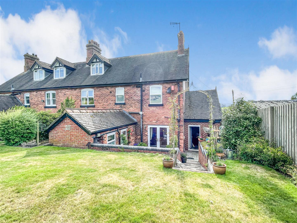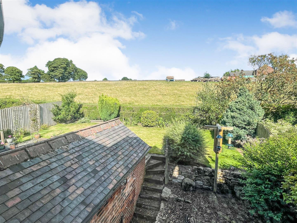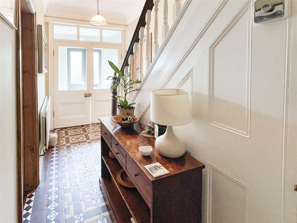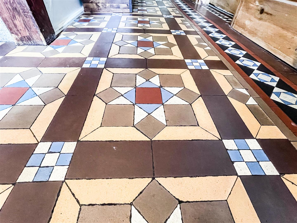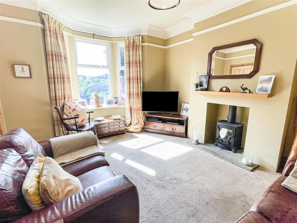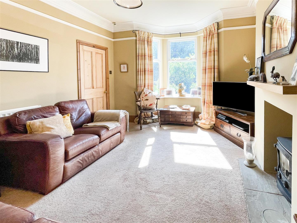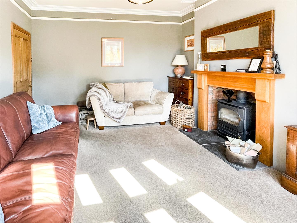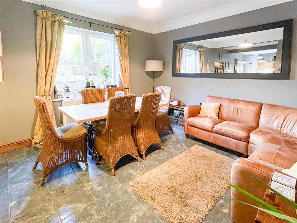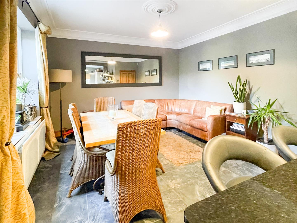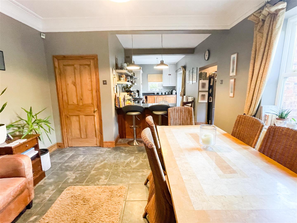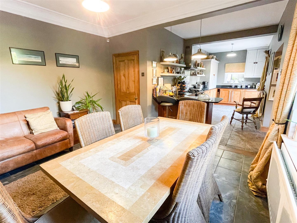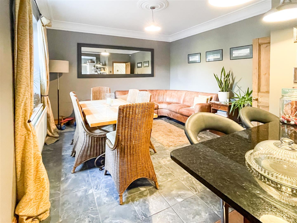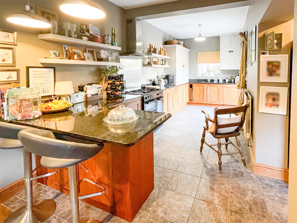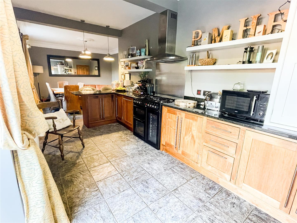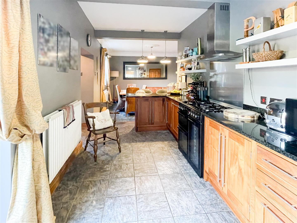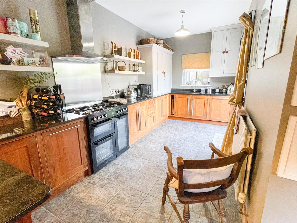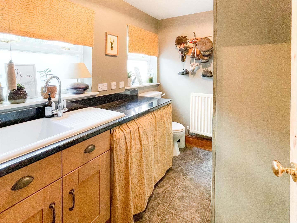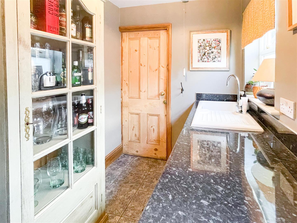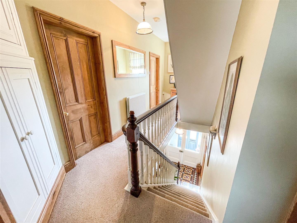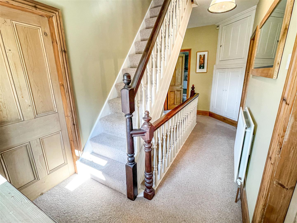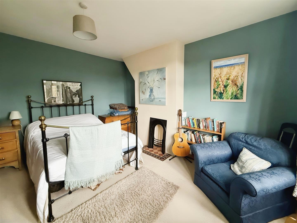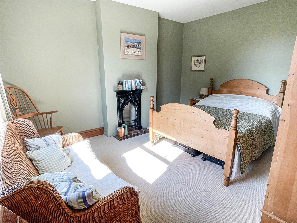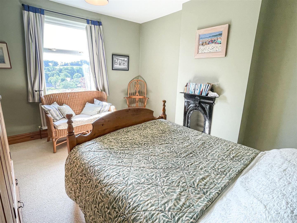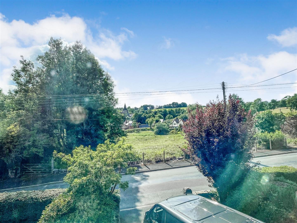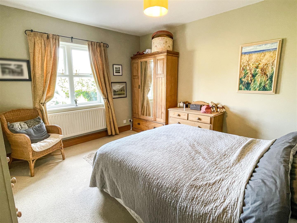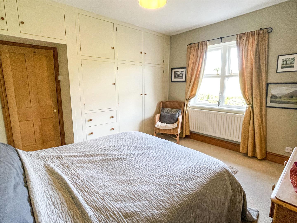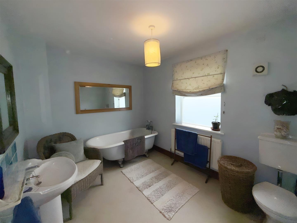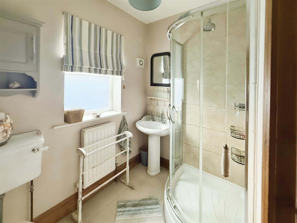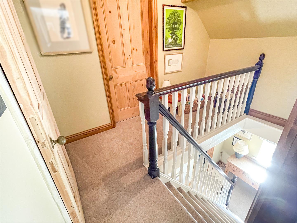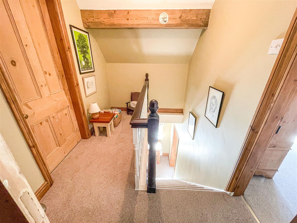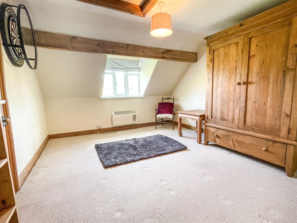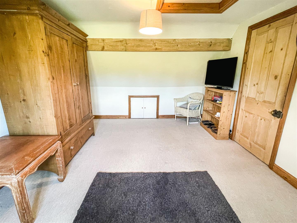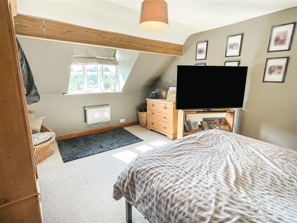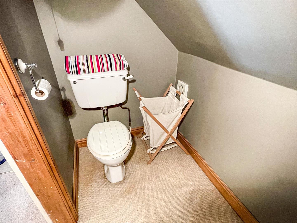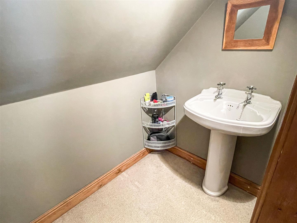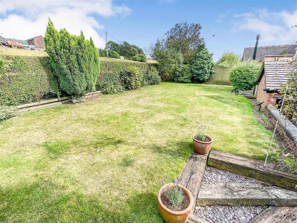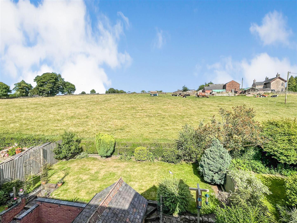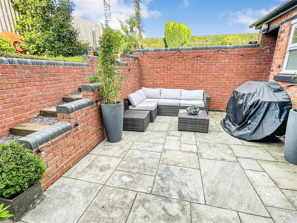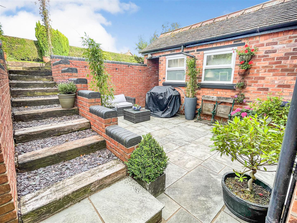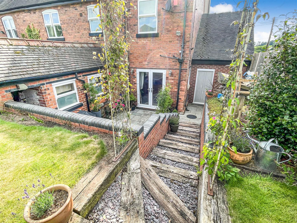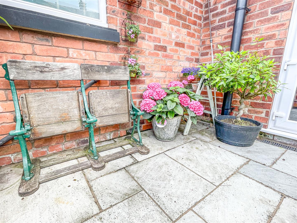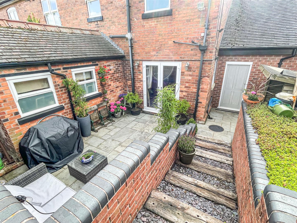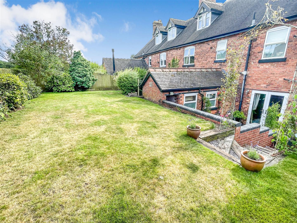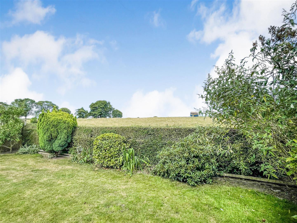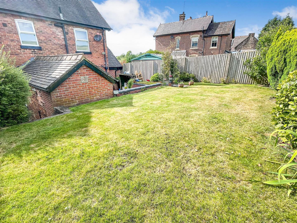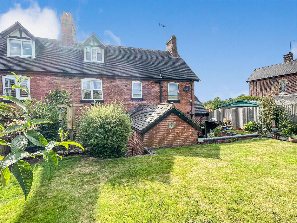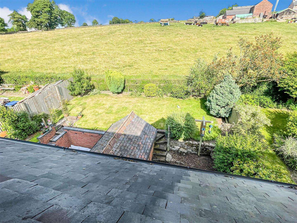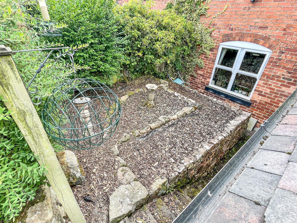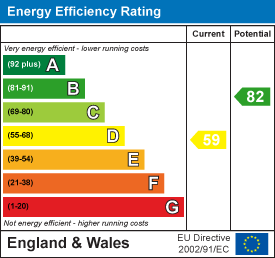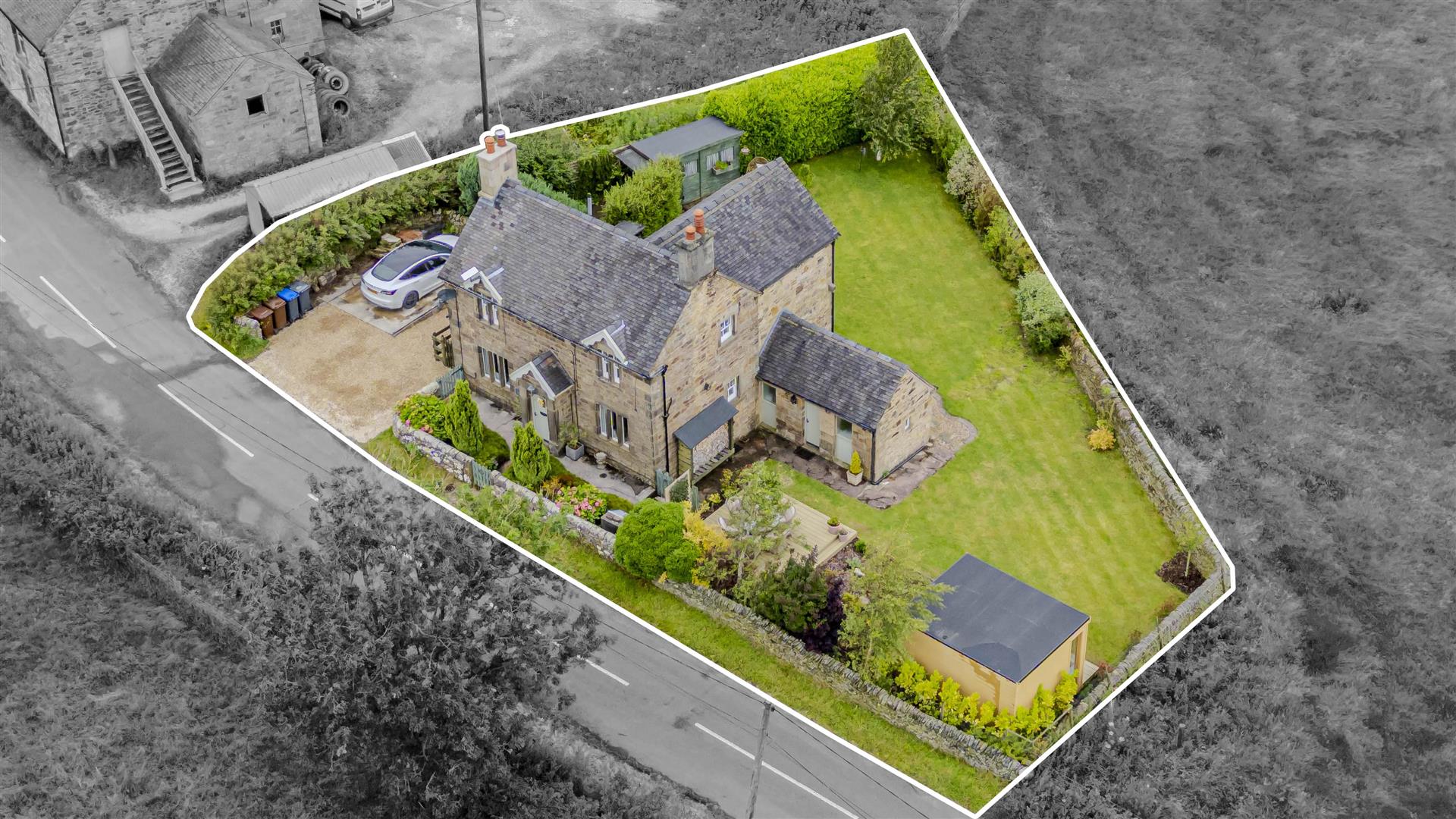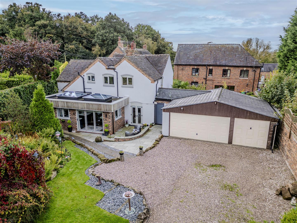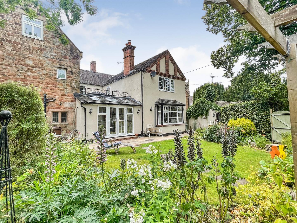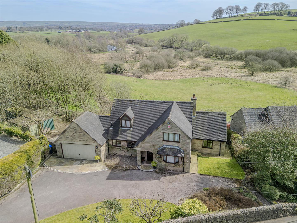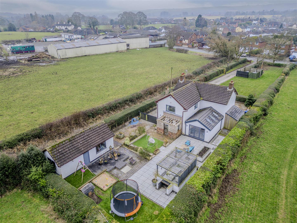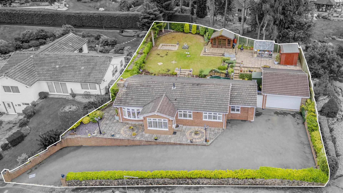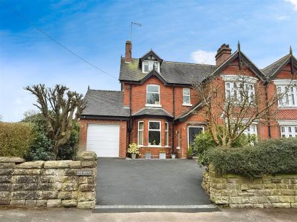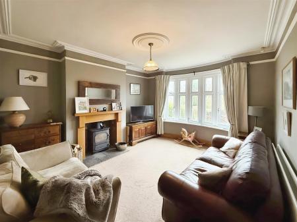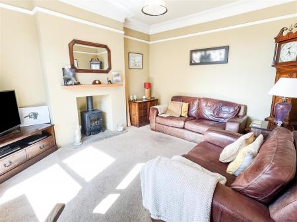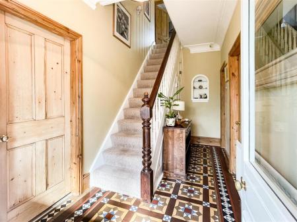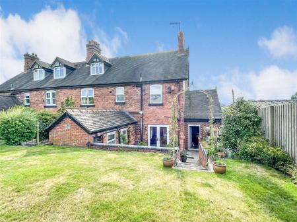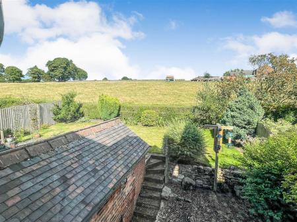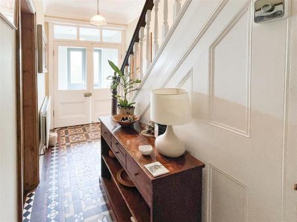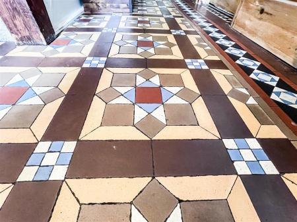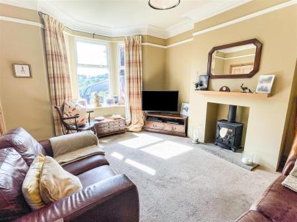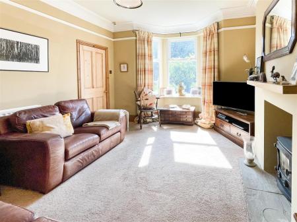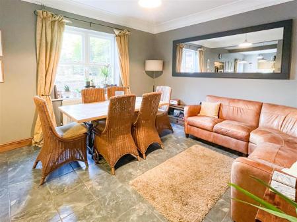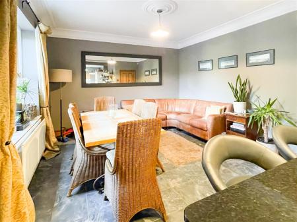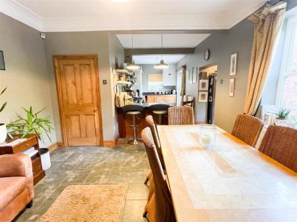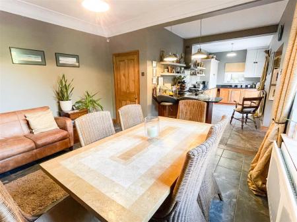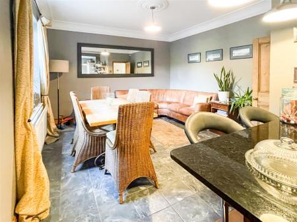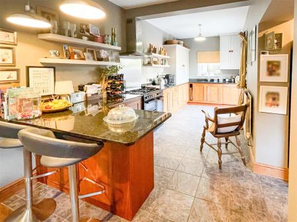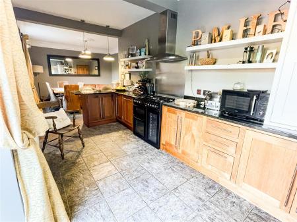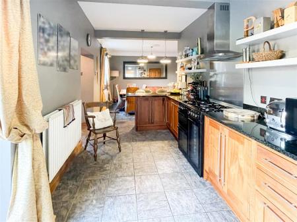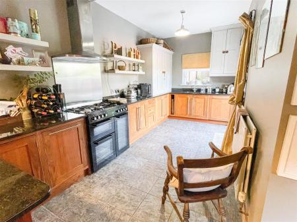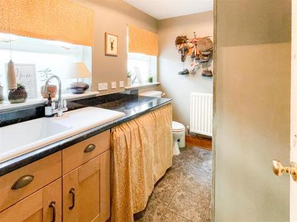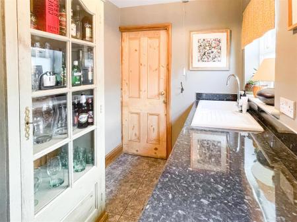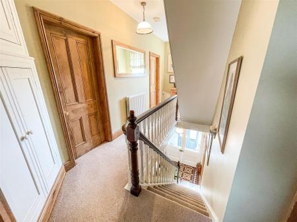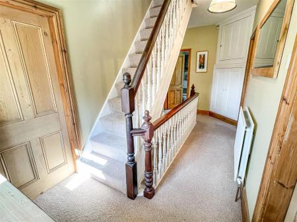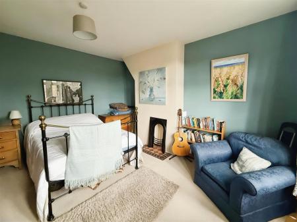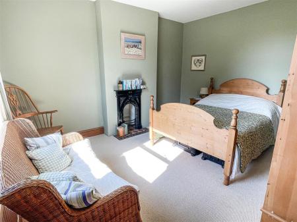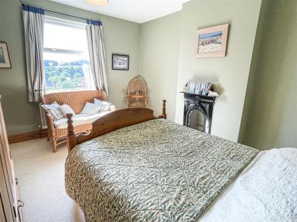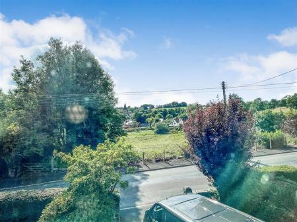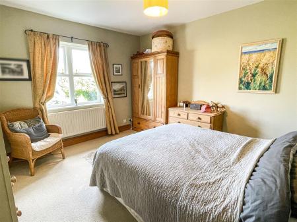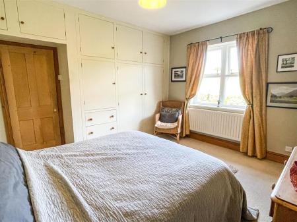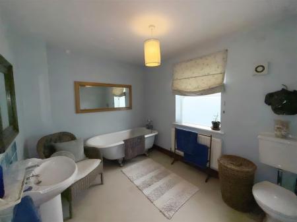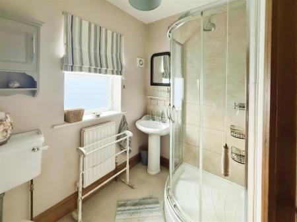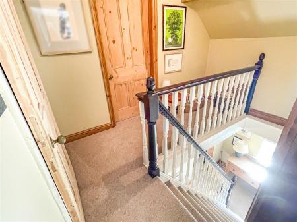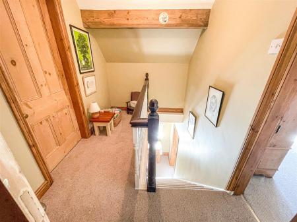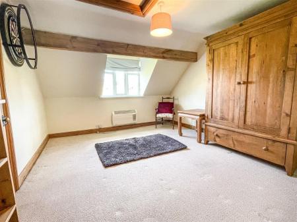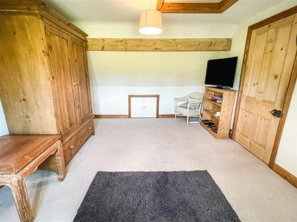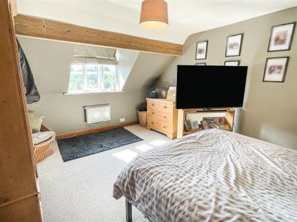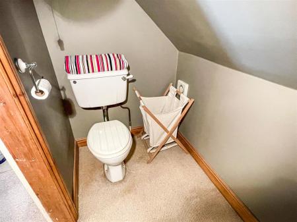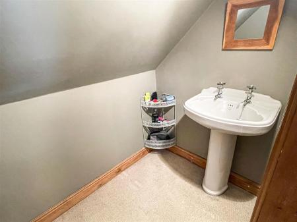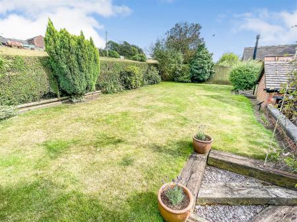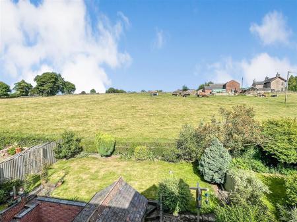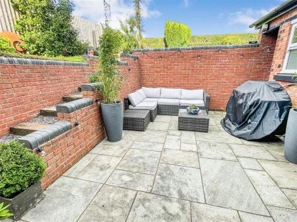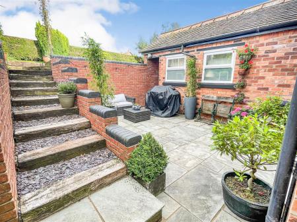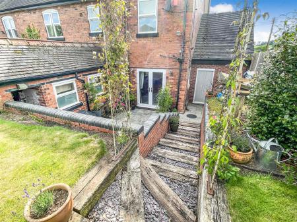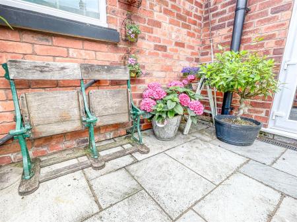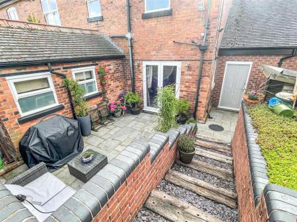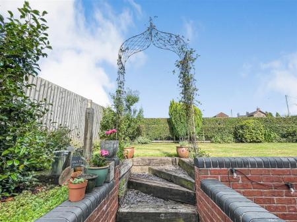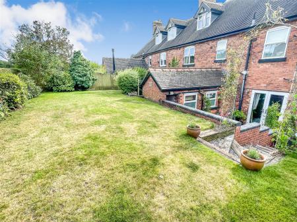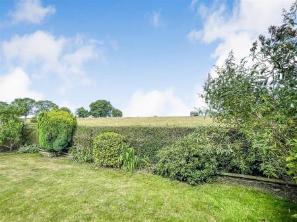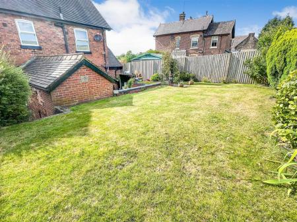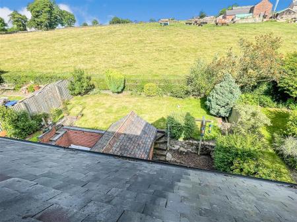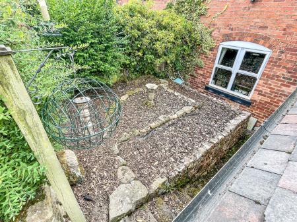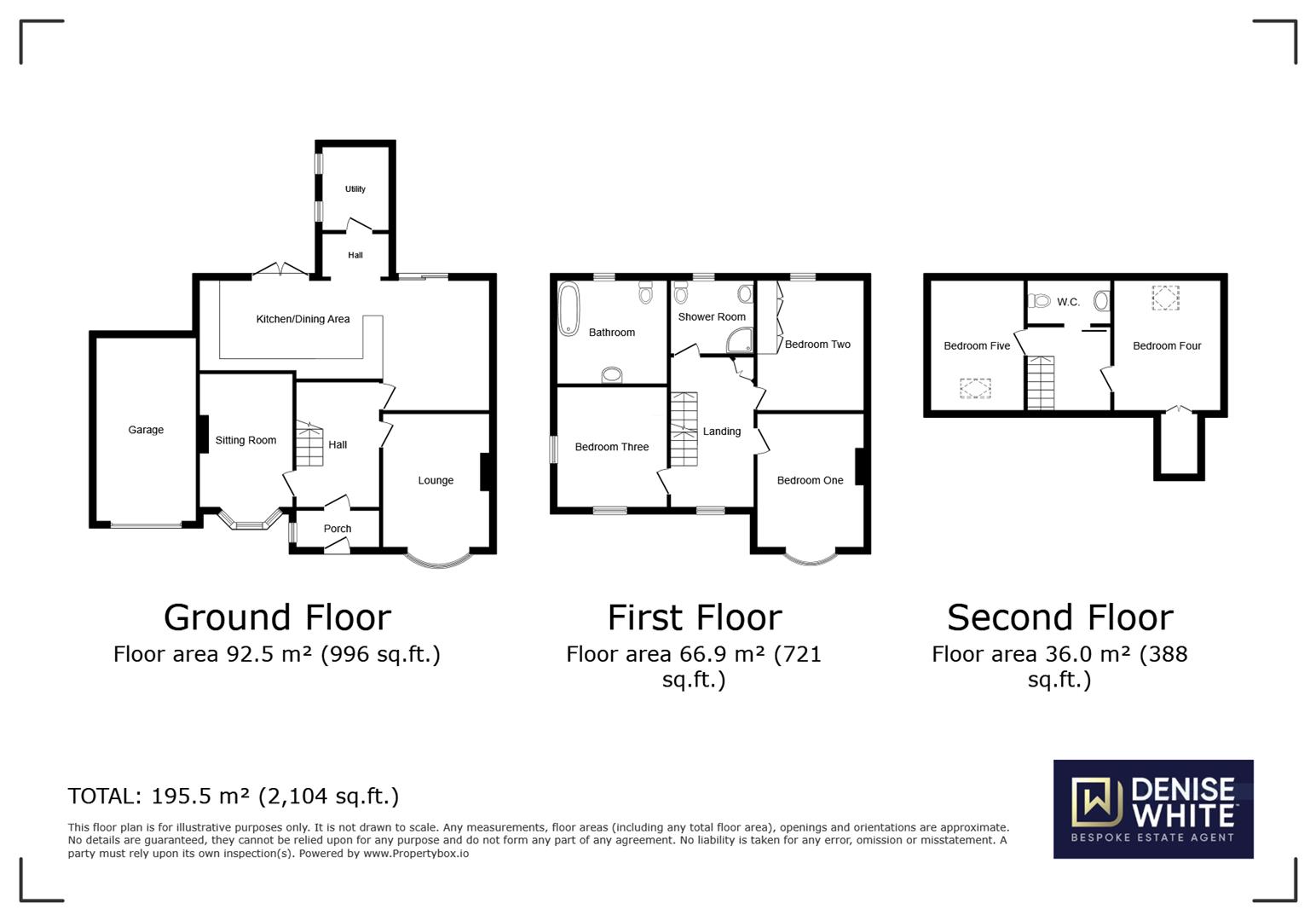- Period Family Residence dating back to the 1880's
- Enviable and Much Sought After Semi-Rural Location
- Minton Tiled Floorings, Picture Rails and Bay Windows
- Five Double Bedrooms
- Family Bathroom, Shower Room and Downstairs WC
- GCH with a Combi Boiler
- Newly Installed Vortex Sewerage Treatment Plant
- Landscaped Garden overlooking Open fields
- Ideal Family Home
- Viewing Highly Recommended
5 Bedroom Semi-Detached House for sale in Staffordshire
An Elegant Period Residence located in an enviable semi-rural location in the much sought after village of Longsdon, offering Spacious and Beautifully Maintained accommodation arranged over Three Floors boasting many original features dating back to the 1880's.
Denise White Estate Agents Comments... - 'The Mount'; an elegant period residence dating back to the 1880's, situated in an enviable semi-rural location in the highly sought-after village of Longsdon. The property has provided a much loved family home to its current owners for many years, with spacious internal accommodation boasting a wealth of character and period features which include; Minton tiled flooring, high ceilings, bay windows and picture rails. The property has been lovingly kept and finished to an excellent standard throughout, including Farrow and Ball painted walls, granite worktops in the kitchen and a beautifully maintained landscaped garden which overlooks open fields. Ideally positioned just two miles west of the Market Town of Leek and its fabulous amenities, this property has all the key features of an ideal family home.
The accommodation is arranged over Three Floors, to the ground floor there is an Entrance Porch which leads in to beautiful Entrance Hall with Minton Tiled flooring from which the stairs lead to the first floor and doors lead into; the Lounge with a Multi-Fuel Stove, the Sitting Room with a gas fired stove and fabulous Bay Window to the front aspect. Located at the end of the Hallway you will find the Dining Room, which in turn opens in to the Kitchen which is fitted with a comprehensive range of units with Granite Worktops, space for a Range Style Cooker and French Doors which lead to the Rear Garden. Off of the Kitchen you will find a useful Utility Room and Downstairs WC.
Located on the first floor there are Three Double Bedrooms which are serviced by a spacious Family Bathroom with freestanding rolltop bath, and a separate Shower Room with Corner Shower Cubicle. Stairs lead from the landing to the second floor where you will find Bedrooms Four and Five together with a WC.
The Mount stands in the most beautiful position, with a driveway providing off road parking together with a Single Garage with excellent loft storage space over, and a wonderful private rear garden which backs on to open fields.
Entrance Porch - Double entrance doors to the front aspect. Obscured uPVC window to the side aspect. Ceiling spotlights. Door leading into: -
Entrance Hall - Minton tiled flooring. Radiator. Under stairs storage cupboard off. Ceiling light. Stairs leading to the first floor. Doors leading into: -
Sitting Room - 4.09 x 3.63 (13'5" x 11'10") - Carpet. Radiator. Coal burning affect gas fired stove on a stone hearth. Picture rail. Sealed unit double glazed bay window to the front aspect. Ceiling light.
Lounge - 4.23 x 3.94 (13'10" x 12'11") - Carpet. Radiator. uPVC bay window to the front aspect. Multifuel stove on a stone hearth with brick inset and wooden surround. Picture rail. Ceiling light.
Dining Room - 3.89 x 3.87 (12'9" x 12'8") - Tiled flooring. Radiator. Sealed unit double glazed window to the rear aspect. Ceiling lights. Opening into: -
Kitchen - 5.88 x 2.49 (19'3" x 8'2") - Fitted with a range of wall and base units with granite worktops over incorporating a stainless steel sink unit with mixer tap. Integrated dishwasher. Space the range style cooker with extractor over. Tiled flooring. Radiator. uPVC windows to both side aspects. uPVC French doors leading to the rear garden. Ceiling light. Space for American style fridge freezer. Door leading into: -
Utility Room/Wc - 2.77 x 1.83 (9'1" x 6'0") - Fitted with a low-level WC and ceramic sink and drainer unit with mixer tap. Tiled flooring. Radiator. Obscured sealed unit double glazed windows to the side aspect. Wall mounted Vailant combination boiler. Ceiling light.
First Floor Landing - Carpets. Radiator. Sealed unit double glazed window to the front aspect. Ceiling light. Built in storage cupboard is off. Stairs off leading to the second floor. Doors leading into: -
Bedroom One - 4.17 x 3.89 (13'8" x 12'9") - Carpet. Radiator. uPVC bay window to the front aspect. Ceiling light.
Bedroom Two - 4.11 x 3.64 (13'5" x 11'11") - Carpet. Radiator. Feature fireplace with tiled hearth. Sealed unit double glazed window to the front aspect. Ceiling light.
Bedroom Three - 3.93 x 3.28 (12'10" x 10'9") - Fitted with a range of built-in wardrobe drawers and overhead storage. Carpet. Radiator. Sealed unit double glazed window to the rear aspect. Ceiling light.
Bathroom - 3.37 x 2.53 (11'0" x 8'3") - Fitted with a freestanding clawfoot rolltop bath with shower mixer tap, pedestal wash hand basin and low-level WC. Carpet. Radiator. Obscured sealed unit double glazed window to the rear aspect. Ceiling light.
Shower Room - 2.18 x 1.63 (7'1" x 5'4") - Fitted with a corner shower cubicle, pedestal wash hand basin and low level WC. Carpet. Radiator. Obscured sealed unit double glazed window to the rear aspect. Ceiling light.
Second Floor - Carpet. Ceiling light. Doors leading into: -
Bedroom Four - 4.52 x 3.49 (14'9" x 11'5") - Carpets. Wall mounted electric heater. uPVC window to the rear aspect. Large under eaves storage area off. Ceiling light. Loft access.
Bedroom Five - 4.53 x 3.31 (14'10" x 10'10") - Carpet. Wall mounted electric heater. uPVC window to the front aspect. Exposed beams to the ceiling. Loft access. Ceiling light.
Wc - 2.21 x 1.18 (7'3" x 3'10") - Fitted with a low-level WC and pedestal wash hand basin. Carpet. Wall light.
Outside - The property is approached over a driveway which provides off road parking and leads to a single garage. There is also a small gravelled garden area to the front of the property.
Garage - 5.68 x 2.53 (18'7" x 8'3") - Electric roller door to the front aspect. Light and power. Pull down ladder leading to a useful loft storage area. Door leading to the rear garden.
Garden - To the rear of the property there is a good sized private and enclosed garden; a paved patio seating area provides a lovely place to sit and relax with friends and family (or simply in the peace and quiet of your own company!), steps lead to a raised lawn which is bordered with mature bushes and backing on to open fields which ensures a good degree of privacy, the perfect place for children to play and pets to roam.
Location - Longsdon is a pretty village two miles west of Leek. The village is located on A53 Stoke-on-Trent Road and is surrounded by beautiful countryside.
Longsdon is the centre of an extensive and wooded parish that extends to the Churnet and includes the high land of Ladderedge as well as the hamlet of Horse Bridge. Longsdon has a lovely country park, Deep Hayes Country Park, with small visitor centre. Take a walk out of the village and connect to parts of the Staffordshire Way or Caldon Canal with numerous self-guided walks to follow including the 'Longsdon Walk' and the 'Deep Hayes Walks'.
Agents Notes - Tenure: Freehold
Services: Mains Gas, electric and water connected. Drainage by newly installed Vortex sewerage treatment plant.
Council Tax: Staffordshire Moorlands Band E.
Please Note - Please note that all areas, measurements and distances given in these particulars are approximate and rounded. The text, photographs and floor plans are for general guidance only. Denise White Estate Agents has not tested any services, appliances or specific fittings - prospective purchasers are advised to inspect the property themselves. All fixtures, fittings and furniture not specifically itemised within these particulars are deemed removable by the vendor.
About Your Agent - Denise is the director of Denise White Estate agents and has worked in the local area since 1999. Denise lives locally in Leek and can help and advise with any information on the local property market and the local area.
Steph Leek, who listed this property, is one of the Market Specialists here at Denise White Bespoke Estate Agents. Steph has worked in the industry for over 13 years and has a wealth of experience in all aspects of estate agency.
Denise White Estate Agents deal with all aspects of property including residential sales and lettings.
Please do get in touch with us if you need any help or advice.
Property To Sell? - We can arrange a appointment that is convenient with yourself, we'll view your property and give you an informed FREE market appraisal and arrange the next steps for you.
You Need A Solicitor! - A good conveyancing solicitor can make or break your moving experience - we're happy to recommend or get a quote for you, so that when the times comes, you're ready to go.
Do You Need A Mortgage? - Speak to us, we'd be more than happy to point you in the direction of a reputable adviser who works closely with ourselves.
Property Ref: 489901_33745404
Similar Properties
Reapsmoor, Longnor, Buxton, Derbyshire, SK17 0LG
3 Bedroom Detached House | Guide Price £550,000
CALL US TO ARRANGE A VIEWING 9AM UNTIL 9PM 7 DAYS A WEEK!Guide Price - �550,000 to �575,000"Livi...
Adderley Place, Barlaston, Staffrodshire, ST12 9AS
3 Bedroom Detached House | Offers in excess of £550,000
"A room should never allow the eye to settle in one place. It should smile at you and create fantasy"Juan MontoyaDiscove...
Hollow Lane, Cheddleton, Staffordshire, ST13 7HP
4 Bedroom House | Offers in region of £550,000
"Substantial accommodation & gardens alongside a strong sense of style and flair, making this residence a families dream...
Dunwood Lane, Rudyard, Staffordshire, ST13 8RG
3 Bedroom Detached House | Guide Price £575,000
"Great views aren't just meant to be seen; they're meant to be experienced. (JJ Wilkes) At this stunning property, you c...
Roughcote Lane, Caverswall, Staffoprdshire, ST11 9EG
3 Bedroom Detached House | Offers in excess of £575,000
CALL US TO ARRANGE A VIEWING 9AM UNTIL 9PM 7 DAYS A WEEK !"One day I'd love a house in the country with some chickens."...
Birchall Close, Leek, Staffordshire, ST13 5RQ
3 Bedroom Detached Bungalow | Offers in region of £575,000
CALL US TO ARRANGE A VIEWING 9AM UNTIL 9PM 7 DAYS A WEEK!Positioned in an enviable setting, in a highly sought-after loc...

Denise White (Leek)
Thorncliffe Road, Leek, Staffordshire, ST13 7LW
How much is your home worth?
Use our short form to request a valuation of your property.
Request a Valuation
