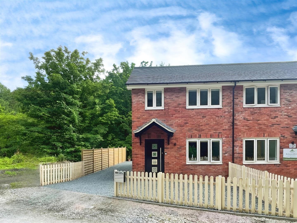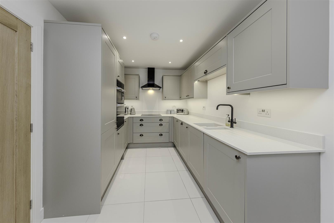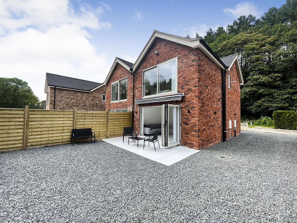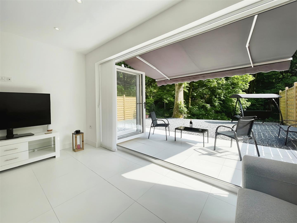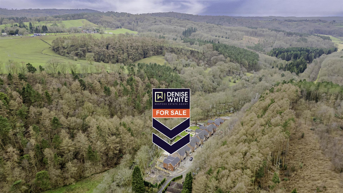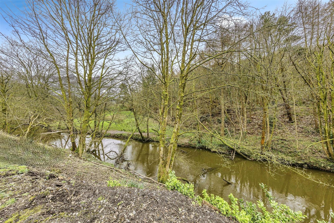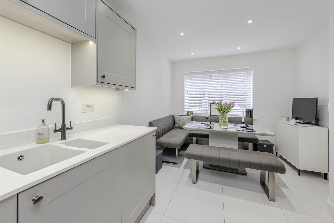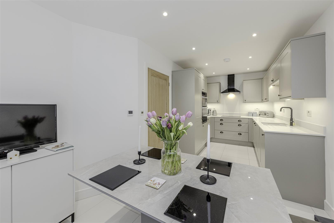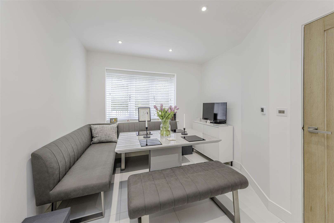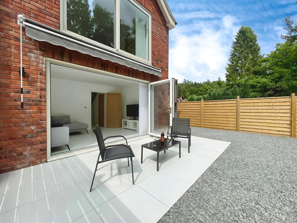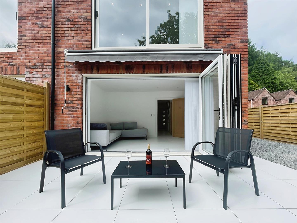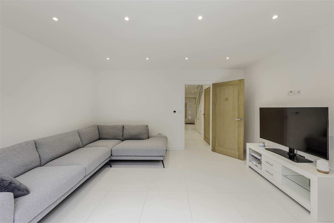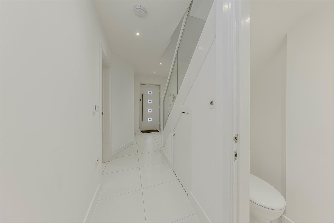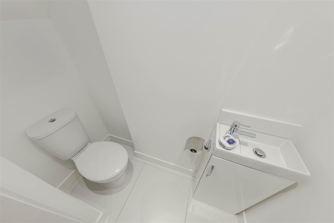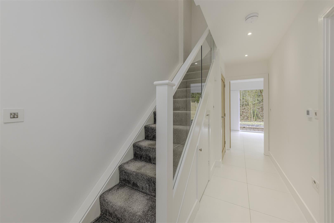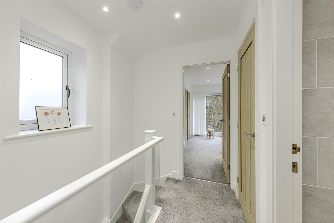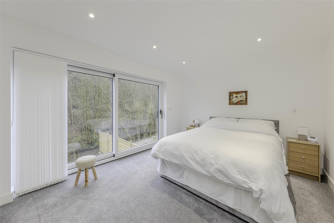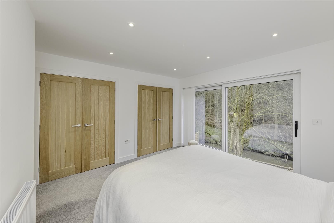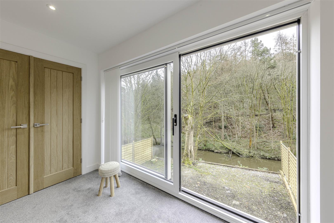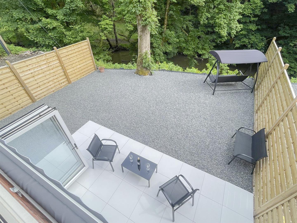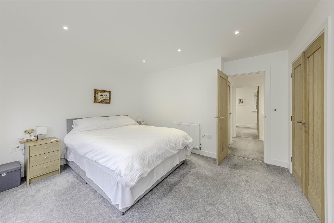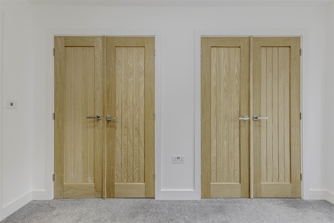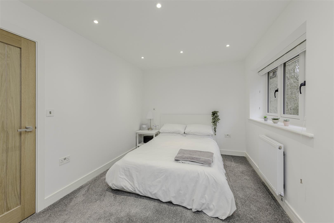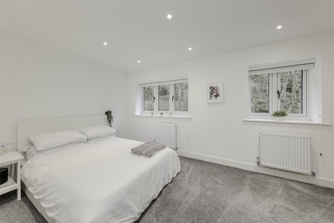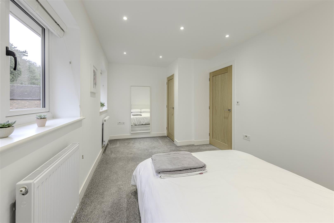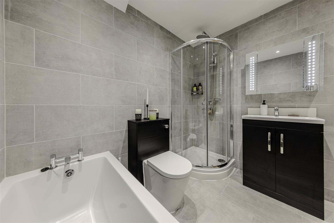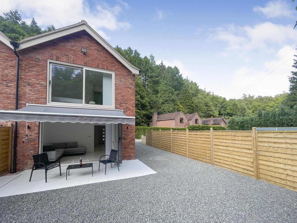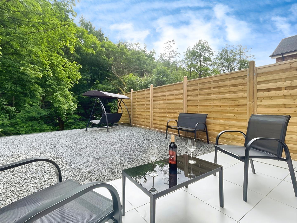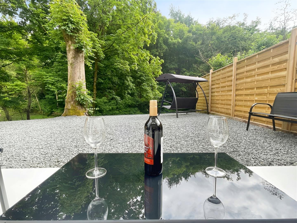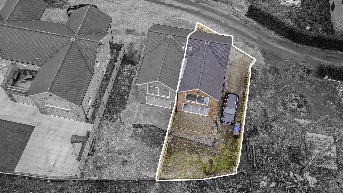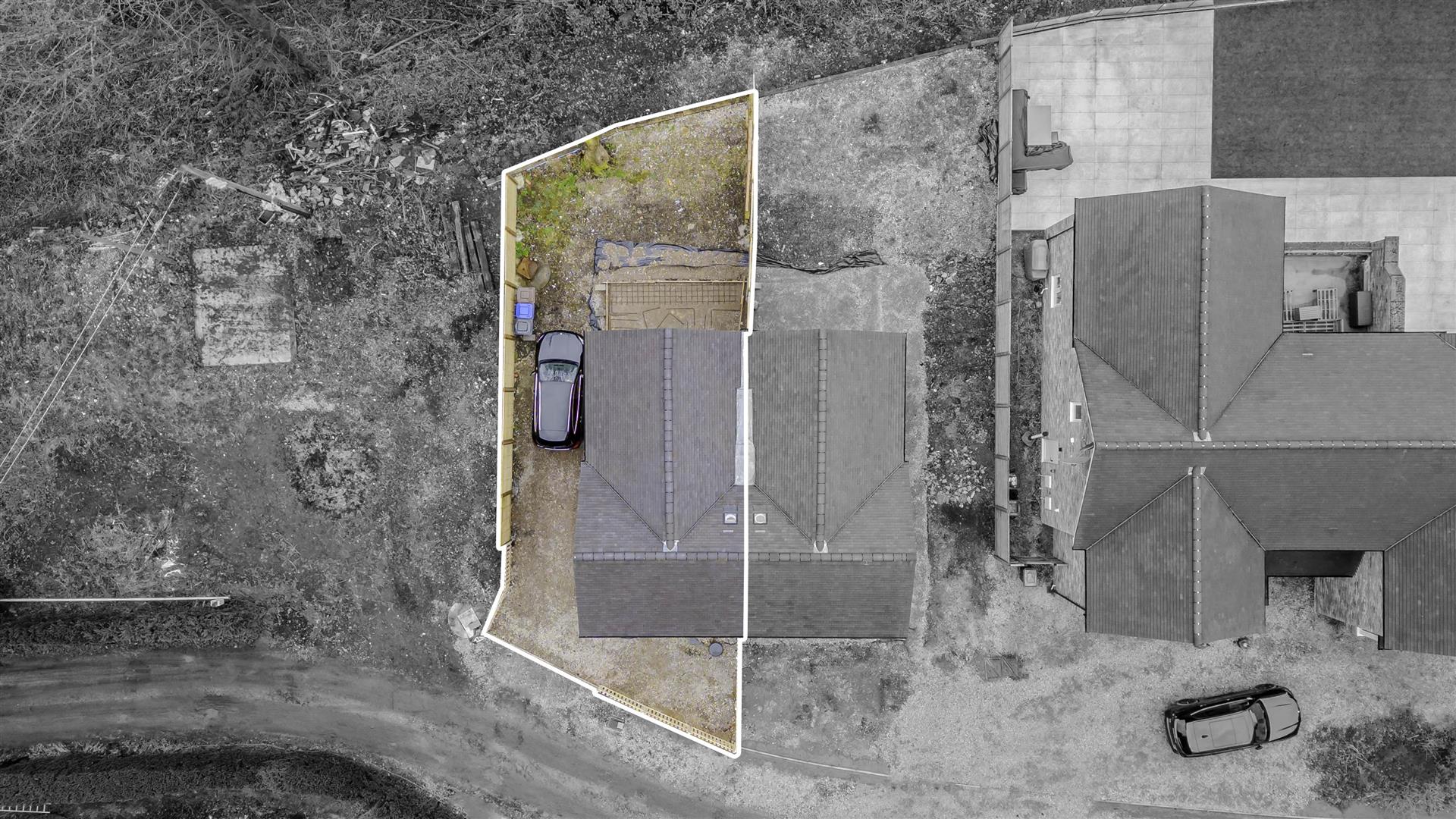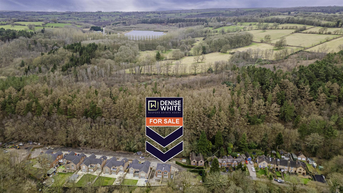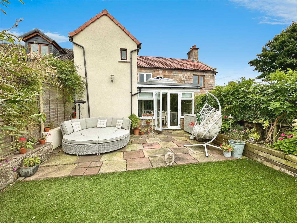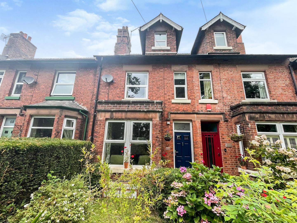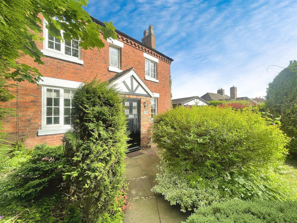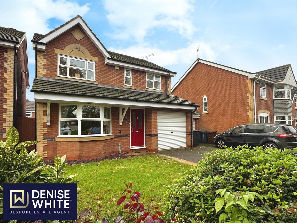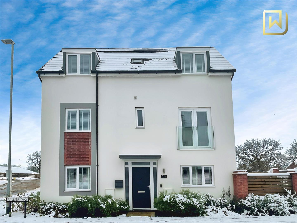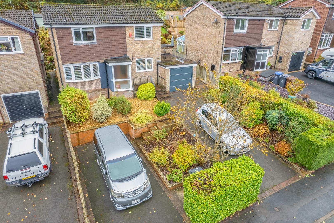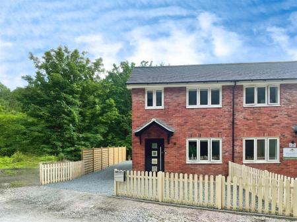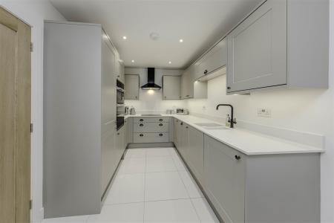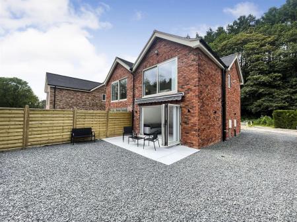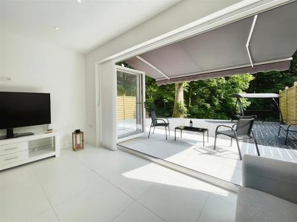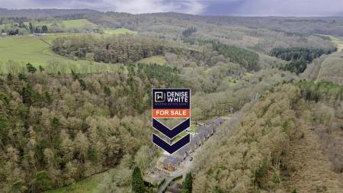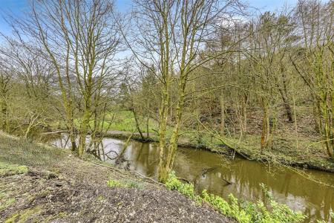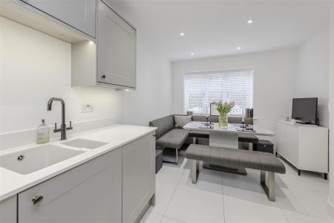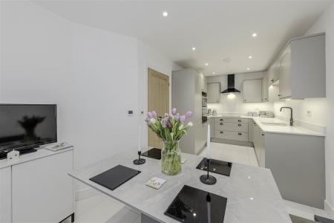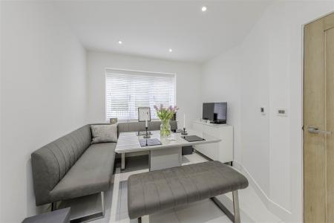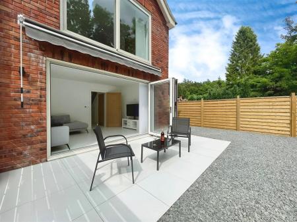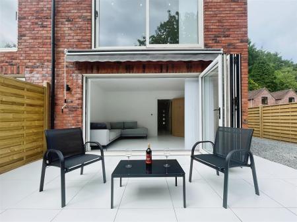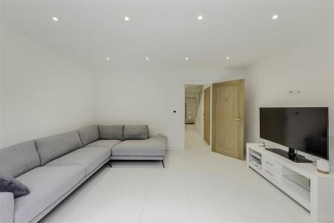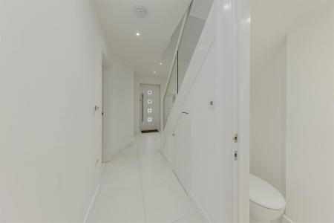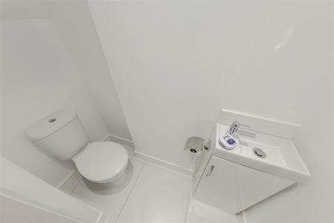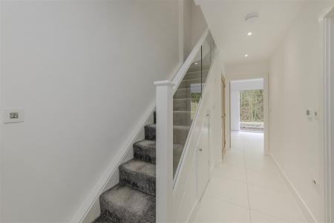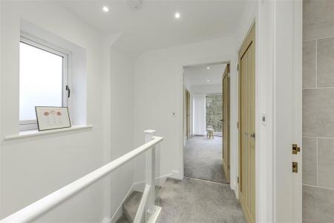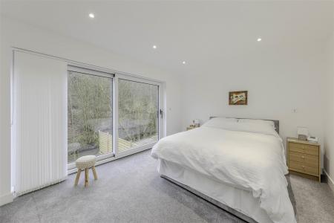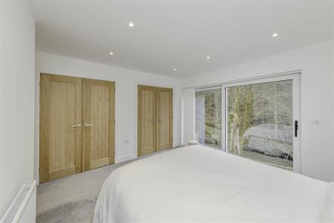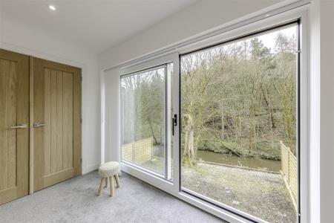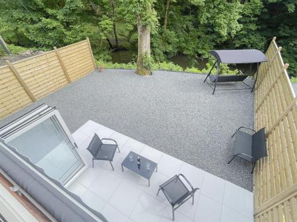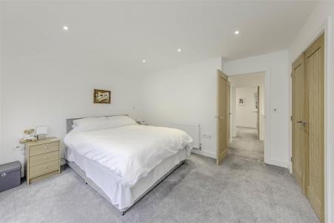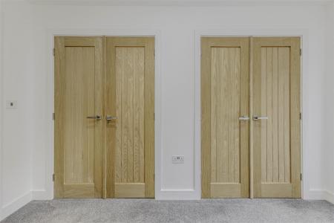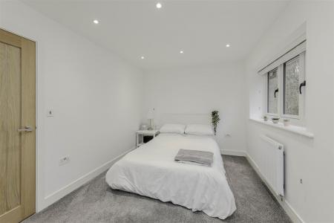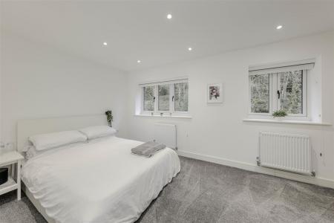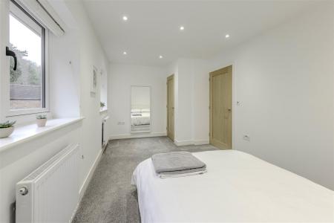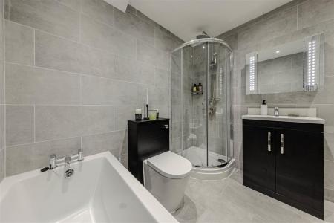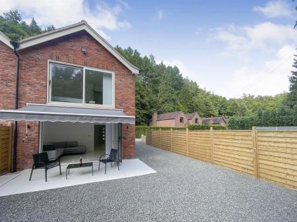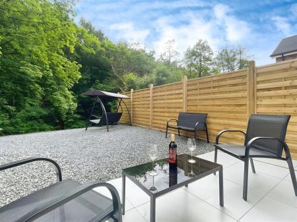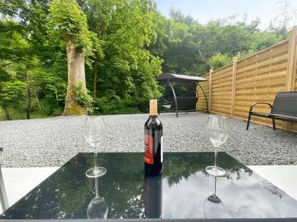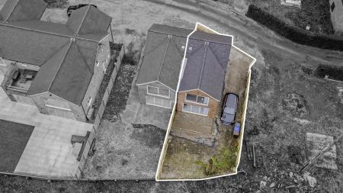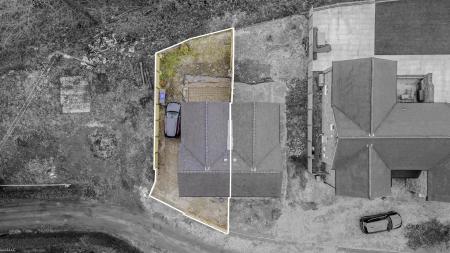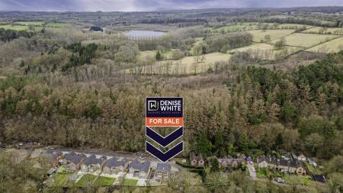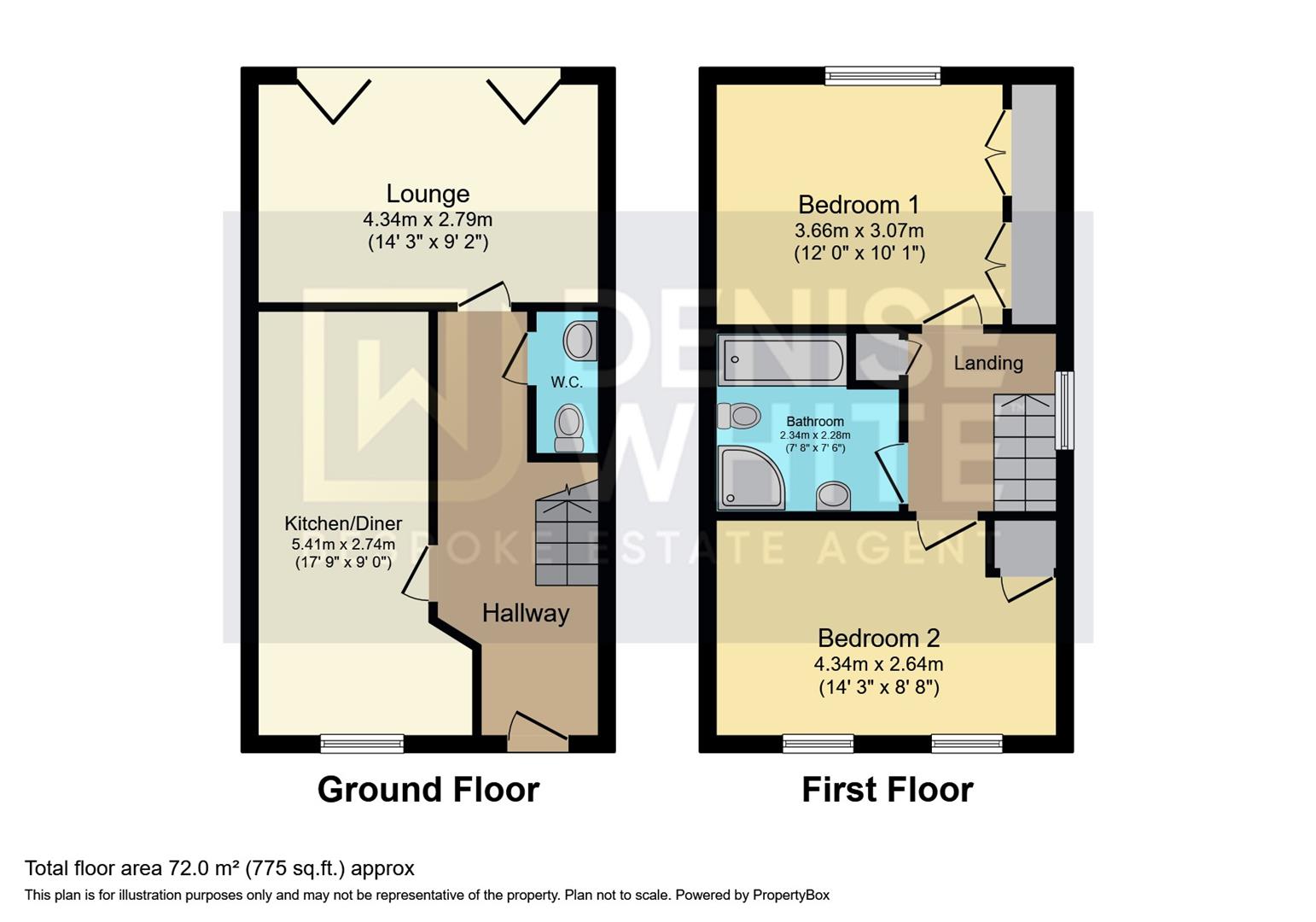- A newly constructed two bedroom semi-detached property
- Breath-taking countryside views that stretch across the Churnet Valley
- Offering a tranquil and idyllic living environment
- Stylish and contemporary living accommodation
- Designed to take in account the beautiful environment
- Off road parking and gardens
- Small, exclusive development
- Bi-fold doors from the lounge into the garden
2 Bedroom Semi-Detached House for sale in Staffordshire
"Sometimes, the key to happiness, is finding the key to the right home"
This newly constructed two-bedroom semi-detached property offers breath-taking countryside views that stretch across the riverside, Dimmingsdale, and the Churnet Valley. From the moment you set eyes on its stunning location and the picturesque surroundings, you'll be captivated by its undeniable charm. Designed to take full advantage of its unique setting, this dream home strikes the perfect balance between style, practicality, and comfort. Spanning two storeys, the well-proportioned rooms are flooded with an abundance of natural light, thanks to the generous amount of glazing throughout.
Denise White's Comments - This exclusive development, recently completed, is nestled within the picturesque landscape of the Churnet Valley, an area currently under consideration for designation as an Area of Outstanding Natural Beauty. It offers a tranquil and idyllic living environment, surrounded by countryside and wildlife. However, it also provides the convenience of being just a short 5-minute drive from the market town of Cheadle, as well as easy access to Ashbourne, Leek, and Uttoxeter.
The sociable kitchen breakfast/dining room is situated at the front of the house, offering stunning views of the tree-lined hillside. The kitchen features a high-spec design, with sleek light grey units and white quartz surfaces. Thoughtful details include molded double sinks and matching upstands. Integrated appliances, such as a fridge, freezer, washing machine, dishwasher, eye-level double oven, and induction hob with an extractor hood, provide both functionality and style.
The spacious lounge spans the entire width of the property and boasts panoramic views of the open countryside and the river. It provides ample space for relaxation with family and friends, and the bi-fold doors open up to the garden, creating the perfect entertaining space during the warmer months. In the colder winter evenings, the doors can be closed to create a cozy ambiance.
Upstairs, the landing leads to the bedrooms, bathroom, and a convenient built-in storage cupboard. The first double bedroom offers a calm and peaceful retreat, with full-height sliding doors that open onto a stylish Juliette balustrade, allowing you to enjoy the view even from the comfort of your bed. The room features glorious open views towards the riverside and surrounding countryside, as well as two spacious built-in wardrobes.
The front double bedroom provides comfortable living space, with double windows offering views of the woodland. It also includes a built-in cupboard housing the combination boiler.
The bathroom is finished to a high-end standard, with full tiling and a four-piece suite comprising a panelled bath, corner shower cubicle, vanity washbasin with cupboard storage, and a low flush WC. Additional features include a chrome heated towel rail, a wall-mounted backlit mirrored medicine cabinet, and an extractor fan.
Outside, the development will be equipped with electric gates and street lighting, with shared running costs to be confirmed. The properties are set back behind front gardens, with gated access to the rear gardens that sit alongside the river. A driveway to the side of the property provides ample parking space.
Entrance Hall -
Kitchen Diner - 5.41m x 3.00m (17'9 x 9'10 ) -
Cloakroom -
Lounge - 4.34m x 2.79m (14'3 x 9'2) -
First Floor Accommodation -
Bedroom One - 3.66m x 3.07m (12 x 10'1) -
Bedroom Two - 4.34m x 2.64m (14'3 x 8'8) -
Bathroom - 3.66m x 3.33m (12 x 10'11) -
Outside -
Agents Notes - Freehold (purchasers are advised to satisfy themselves as to the tenure via their legal representative).
Services: Mains water, drainage, electricity and gas are believed to be connected to the property but purchasers are advised to satisfy themselves as to their suitability.
Please Note the property will have an Architects certificate conducted by Tarpey Woodfine Architects Ltd. The property has not yet signed off by building control but is imminent as advised by the owner.
Location - The Churnet Valley landscape is truly remarkable, and its potential designation as an Area of Outstanding Natural Beauty reflects its breath-taking scenery. Within walking distance of the village, there are two local pubs where you can enjoy a drink, as well as the charming "Ramblers Rest" tea room. Additionally, the village is located next to Alton, which offers a range of local shops and is home to the famous Alton Towers Theme Park. The market towns of Ashbourne and Leek are less than a 25-minute drive away, while Cheadle is just a 5-minute drive away, providing easy access to major commuter routes.
Nature enthusiasts will delight in the numerous nature reserves in and around Oakamoor, which are owned by conservation organizations and the County Council. Some of the notable reserves in the area include Hawksmoor Nature Reserve (managed by the National Trust), Dimmingsdale Nature Reserve, Oakamoor to Denstone Greenway (managed by Staffordshire County Council), and Cotton Dell Nature Reserve (managed by Staffordshire Wildlife Trust). Carr Wood, situated in the northern part of the village, serves as a stunning backdrop to the conservation area, with woodland stretching northwards from Churnet View Road and The Valley School.
For those seeking tranquillity and natural beauty, Dimmingsdale is a hidden gem in North Staffordshire. Its rolling countryside is adorned with woodlands, streams, ponds, and lakes, providing a serene and peaceful environment. Dimmingsdale is a paradise for walkers, offering a plethora of routes throughout the valley, ranging from short and easy strolls to challenging full-day hikes.
Please Note... - Please note that all areas, measurements and distances given in these particulars are approximate and rounded. The text, photographs and floor plans are for general guidance only. Denise White Estate Agents has not tested any services, appliances or specific fittings - prospective purchasers are advised to inspect the property themselves. All fixtures, fittings and furniture not specifically itemised within these particulars are deemed removable by the vendor.
Council Tax Band - Local Authority/Tax Band: TBC
About Your Agent - Denise is the director of Denise White Estate agents and has worked in the local area since 1999. Denise and the all the team live locally and can help and advise with any information on the local property market and the local area.
Denise White Estate Agents deal with all aspects of property including residential sales and lettings.
Please do get in touch with us if you need any help or advice.
Do You Need A Mortgage ? - Speak to us, we'd be more than happy to point you in the direction of a reputable adviser who works closely with ourselves.
Do You Have A House To Sell Or Rent ? - We can arrange an appointment that is convenient with yourself, we'll view your property and give you an informed FREE market appraisal and arrange the next steps for you.
You Will Need A Solicitor ! - A good conveyancing solicitor can make or break your moving experience - we're happy to recommend or get a quote for you, so that when the times comes, you're ready to go.
Important information
Property Ref: 489901_32976806
Similar Properties
Moss Hill, Stockton Brook, Staffordshire, ST9 9NW
3 Bedroom Semi-Detached House | Guide Price £300,000
***GUIDE PRICE OF �300,000 to �310,000*** "Stories from 'Moss Cottage"Experience a life-changing...
Westwood Road, Leek, Staffordshire, ST13 8DH
3 Bedroom Townhouse | Offers in region of £300,000
CALL US TO ARRANGE A VIEWING 9AM UNTIL 9PM 7 DAYS A WEEK!'Preservation is simply having the good sense to hold on to thi...
Ladderedge, Leek, Staffordshire, ST13 7AQ
3 Bedroom Detached House | Guide Price £300,000
CALL US TO ARRANGE A VIEWING 9AM UNTIL 9PM 7 DAYS A WEEK!"A good home must be made, not bought"Home is where your story...
Millbrook Way, Cheadle, Staffordshire, ST10 1XW
4 Bedroom Detached House | Offers in region of £320,000
** CALL US 9AM - 9PM 7 DAYS A WEEK TO ARRANGE A VIEWING! **"This well-maintained and spacious four-bedroom detached fami...
Palmer Way Blyth Fields Stoke on Trent, ST11 9FP
5 Bedroom Detached House | Guide Price £320,000
'Building is about realising dreams, making statements, and creating spaces where life happens.'- RealEstateSpice.comThi...
Hillside Drive, Leek, Staffordshire, ST13 8JQ
3 Bedroom Detached House | Offers in region of £325,000
CALL US TO ARRANGE A VIEWING 9AM UNTIL 9PM 7 DAYS A WEEK !"There are two things that make a room timeless: a sense of hi...

Denise White (Leek)
Thorncliffe Road, Leek, Staffordshire, ST13 7LW
How much is your home worth?
Use our short form to request a valuation of your property.
Request a Valuation
