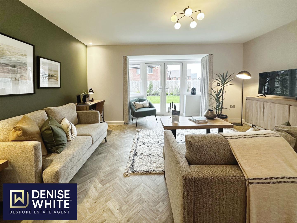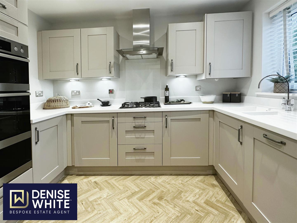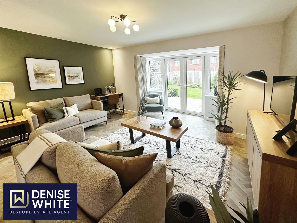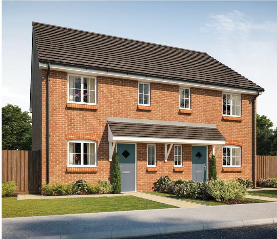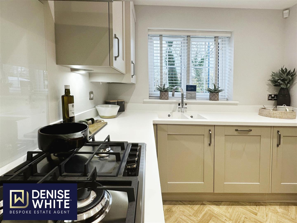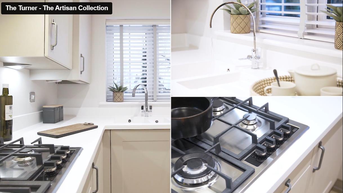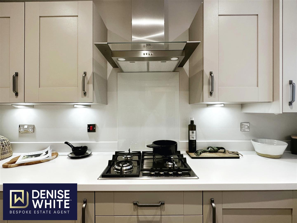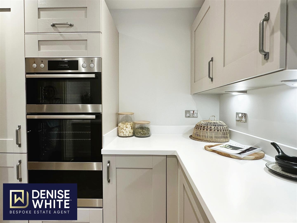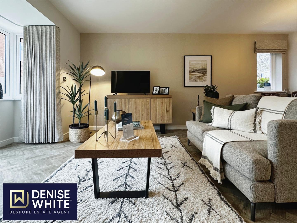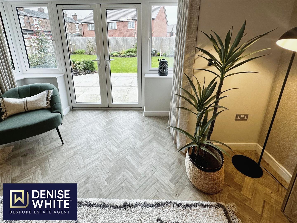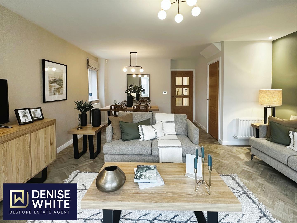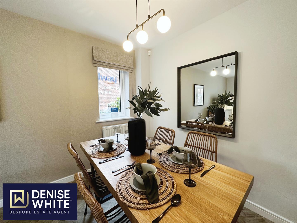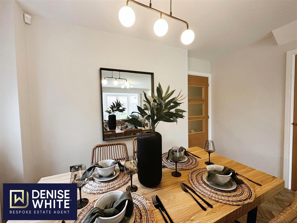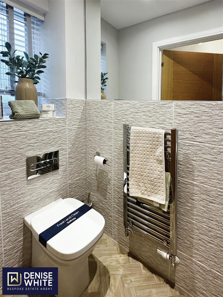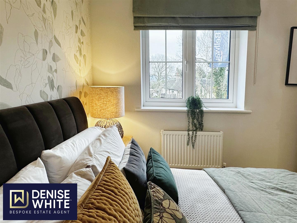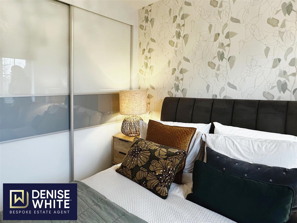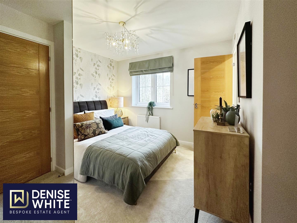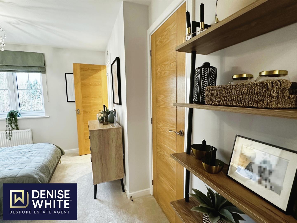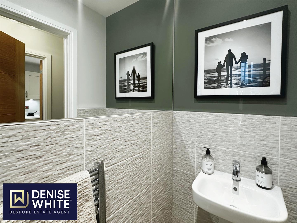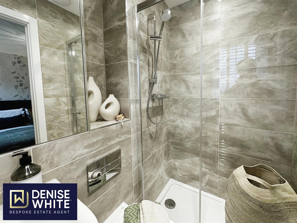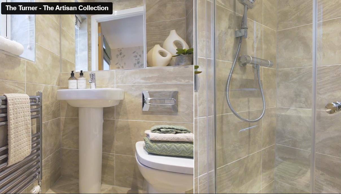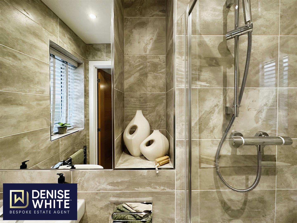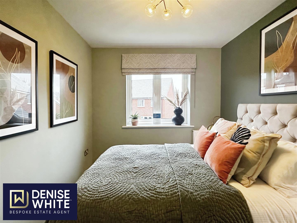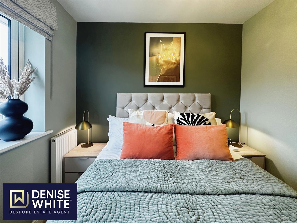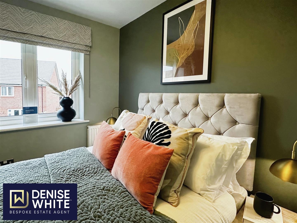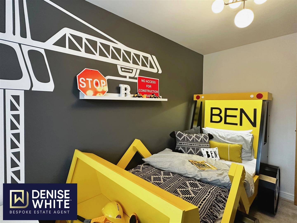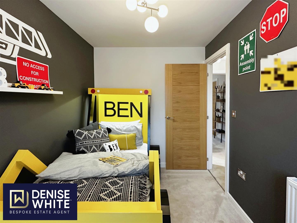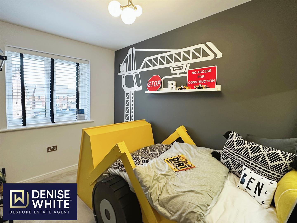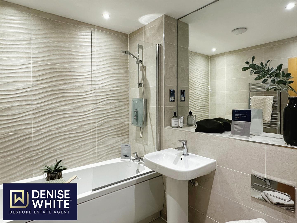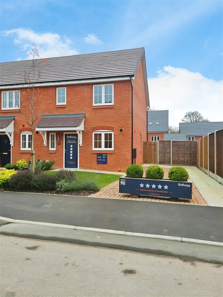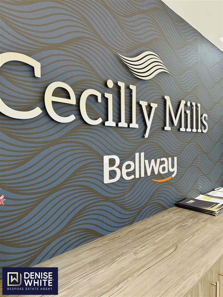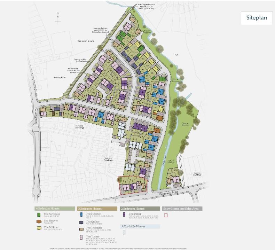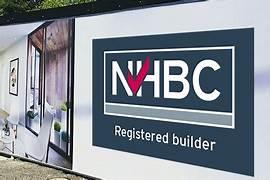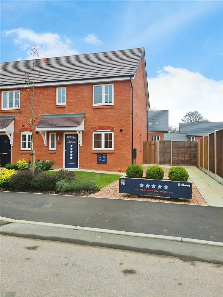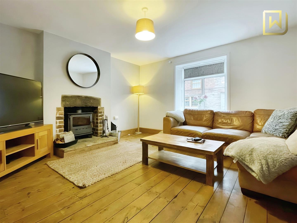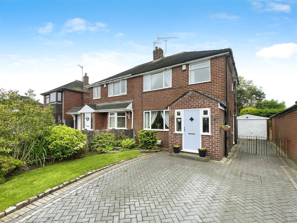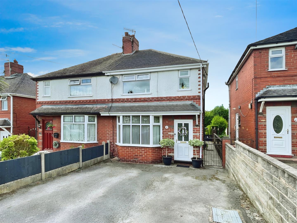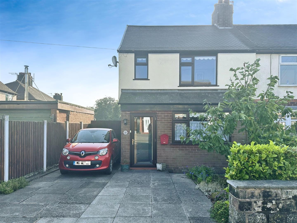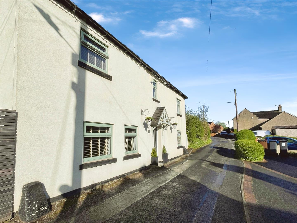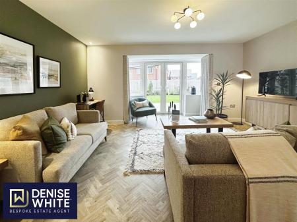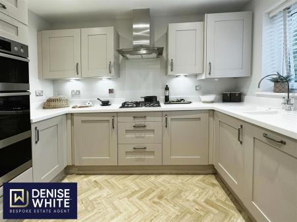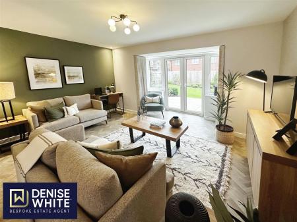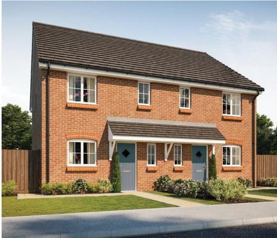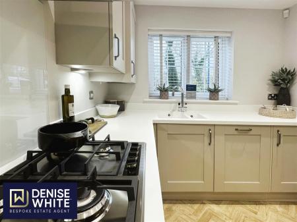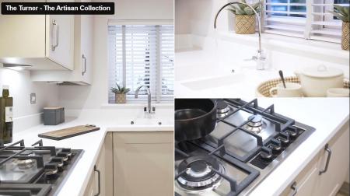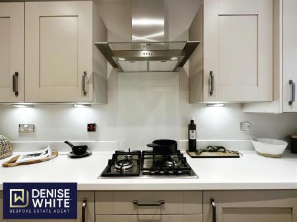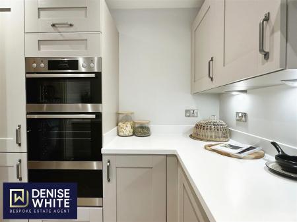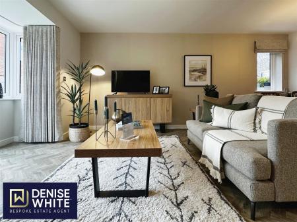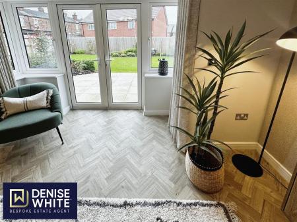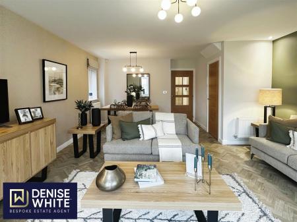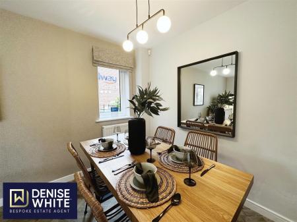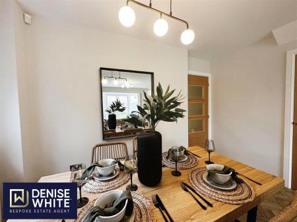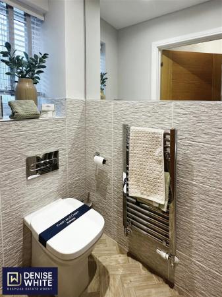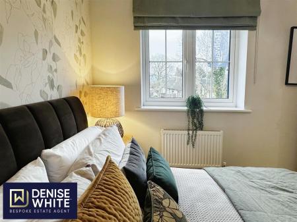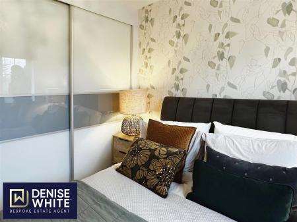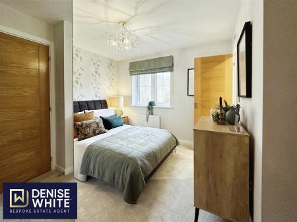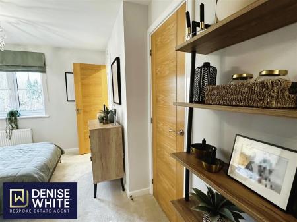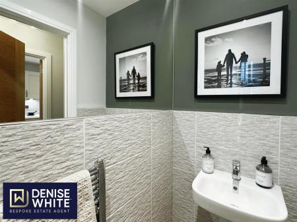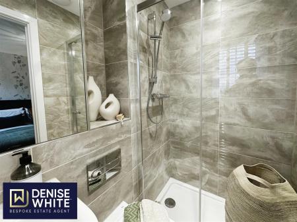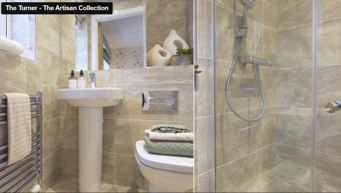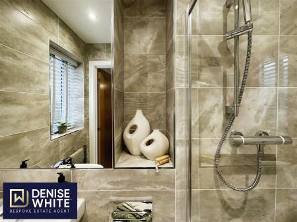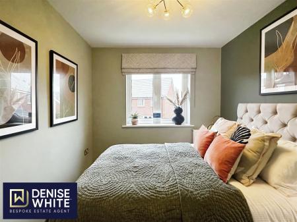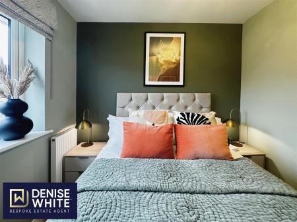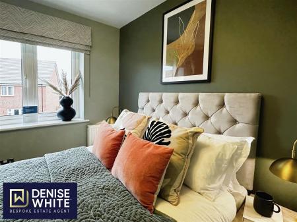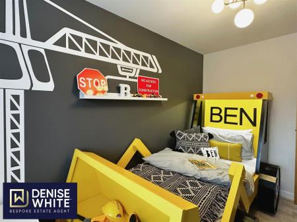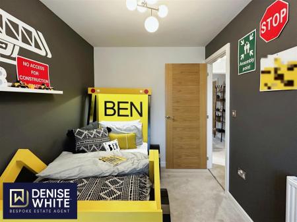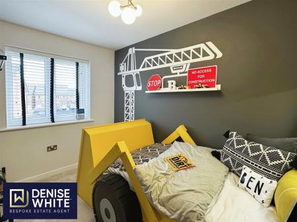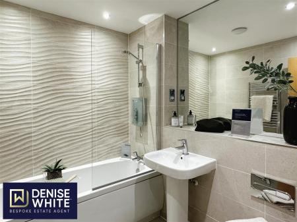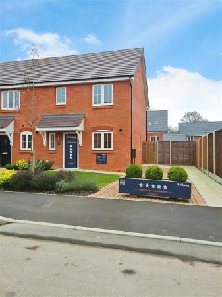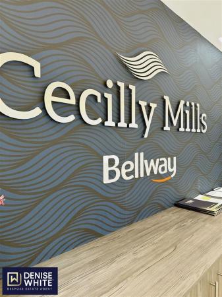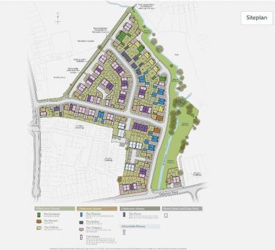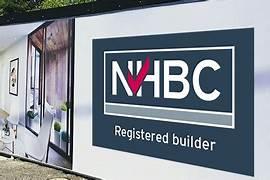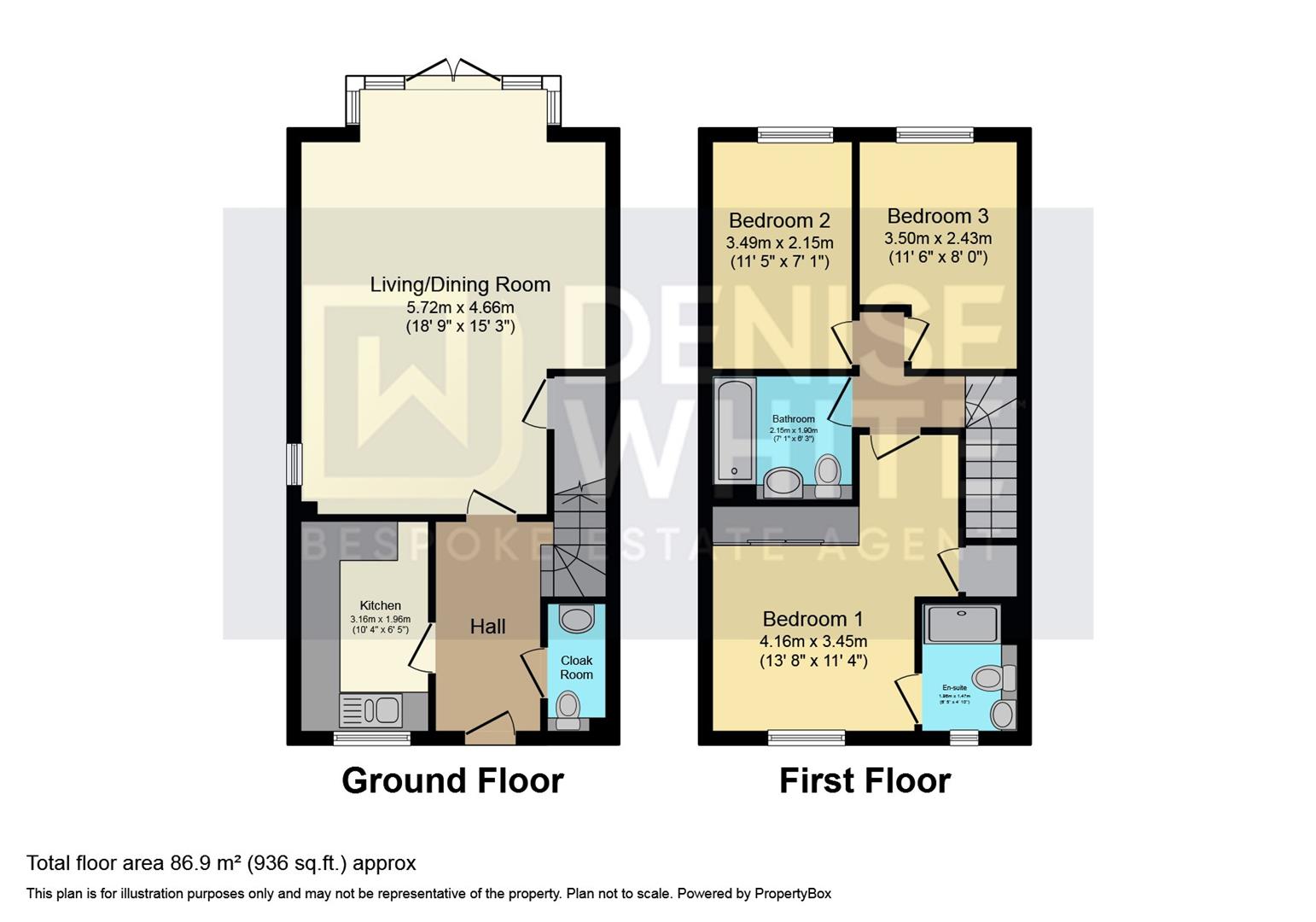3 Bedroom Semi-Detached House for sale in Staffordshire
** CALL US 9AM - 9PM 7 DAYS A WEEK TO ARRANGE A VIEWINGS! **
Exciting news! Discover the perfect retreat in a serene location!
The Turner's unique charm shines through its beautiful square windows and stunning French doors in the living and dining area. This 3-bedroom NEW BUILD home is full of character and waiting for you to make it your own.
#DreamHome #SereneLiving#Newbuild
Denise White Estate Agents Comments - This is three bedroom semi-detached residence is a stunning new build constructed by Bellway Homes, offering high-quality craftsmanship and modern features. Situated on the outskirts of the charming market town of Cheadle and close to some breath-taking open countryside, providing an idyllic setting for residents to enjoy.
Plot 50, The Turner design, is a charming 3-bedroom semi-detached home that offers a range of appealing features and a well-thought-out design.
One of the standout features of the Turner is its attention to detail. The square windows add a touch of character to the exterior, while the feature French doors in the living and dining area create a seamless connection to the outdoor space.
The layout of the home is designed to maximise space and functionality. The separate kitchen, located at the front of the home, allows for a dedicated space for cooking and meal preparation. This ensures that the open-plan living and dining area at the rear can fully utilise its space and provide a comfortable and inviting area for relaxation and entertaining.
The living and dining area is flooded with natural light thanks to a feature bay window with French doors that open out to the rear garden. Whether you're sitting in the living area or dining area, you can enjoy a fantastic view of the outdoor space. This connection to nature adds to the overall appeal of the home.
To keep your home well-organised, an understairs cupboard is conveniently located in the living area. This provides additional storage space for keeping your belongings tidy and out of sight. Additionally, a cloakroom is situated by the front door, offering a convenient space for guests to freshen up.
Upstairs, the Turner offers three well-proportioned bedrooms. Bedroom one is the main bedroom and benefits from an en-suite shower room, providing a private and convenient space. The room also features a storage cupboard, offering practicality and functionality.
Bedroom two is a double-sized room, providing ample space for a comfortable bedroom setup. Bedroom three, although smaller in size, can be used as a children's bedroom or a guest room. Alternatively, it offers the flexibility to be used as a home office, gym, or hobby room, depending on your needs.
The family bathroom serves bedrooms two and three, ensuring that all occupants of the home have access to a shared bathroom space.
In summary, the Turner is a 3-bedroom home that combines character and functionality. With its well-designed layout, charming features, and versatile spaces, it offers a comfortable and inviting living environment for individuals or families.
Nestled within a new build development, this property benefits from excellent transport links, nearby schools, local amenities, green spaces, and walking routes, ensuring a desirable and convenient lifestyle for its occupants. The strong local community adds to the charm of this location.
In summary, this home is a true gem. With its immaculate condition, modern features, and desirable location, it presents an incredible opportunity for those seeking a comfortable and stylish home. Don't miss the chance to make this property your own and enjoy the best of suburban living.
Cecilly Mills Development - Cecilly Mills is a development of new homes in Cheadle, situated less than 15 minutes' walk from the centre of the market town. With 2, 3, and 4-bedroom homes on offer, this development will appeal to first-time buyers, families, and commuters looking to travel into nearby Derby and Stoke-on-Trent. Built across a variety of styles to the high Bellway standard, these homes present a variety of design features including open plan living spaces, contemporary fitted kitchens, bathrooms and en-suite bathrooms in addition to garages or allocated parking.
About Bellway Homes - Bellway Homes is a UK-based residential property developer. It is one of the largest housebuilding companies in the country, specializing in the construction of new homes. Bellway Homes operates in various regions across the UK, offering a range of properties from apartments to detached houses. They have been in operation for over 70 years and have built a reputation for quality and customer satisfaction.
Bellway has earned a strong reputation for high standards of design, build quality and customer service. From the location of
the site, to the design of the home, to the materials selected, we ensure that our impeccable attention to detail is at the forefront of our build process. They create developments which foster strong communities and integrate seamlessly with
the local area. Each year, Bellway commits to supporting education initiatives, providing transport and highways improvements, healthcare facilities and preserving - as well as creating - open spaces for everyone to enjoy. Bellway's high standards are reflected in our dedication to customer service and they believe that the process of buying and owning a Bellway home is a pleasurable and straightforward one. Having the knowledge, support and advice from a committed Bellway team member will ensure your home-buying experience is seamless and rewarding, at every step of the way.
Entrance Hall -
Living Dining Room - 5.72 x 4.66 (18'9" x 15'3") -
Kitchen - 3.15m x 1.96m (10'4" x 6'5") -
Cloakroom -
First Floor Accommodation -
Bedroom One - 4.16 x 3.45 (13'7" x 11'3") -
En-Suite -
Bedroom Two - 3.48m x 2.16m (11'5" x 7'1") -
Bedroom Three - 3.51m x 2.44m (11'6" x 8'0") -
Bathroom -
Outside - There is ample parking for two cars provided by the driveway and then an enclosed garden to the rear.
Agents Notes - Plot 50 The Turner
3 bedroom Semi-Detached house
2 parking spaces
921 sq.ft �222,000
Freehold Council Tax Band: B
Management/Estate Charge: �167 (estimated)
Predicted Energy Assessment: B
Location - Cecilly Mills is well situated for accessibility to the area's transport links and offers a number of options for commuters and families alike. Major roads easily accessible from the development include the M6, which provides links to Stafford, Wolverhampton and Birmingham to the south, leading to Crewe, Manchester and Liverpool to the north. The A50 trunk road is around 5 miles away and provides convenient links to Stoke-on-Trent, Newcastle-under-Lyme, Burton upon Trent and Derby. Stoke-on-Trent train station is just a 20 minute journey by car. Situated on the West Coast main line, the station offers routes to London Euston, Manchester Piccadilly and Bournemouth in addition to Crewe and Derby. Air travel is covered by East Midlands Airport, around a 50 minute drive via the A50. Located at the heart of the Staffordshire Moorlands nearby Cheadle is just a 5 minute drive from Cecilly Mills.
This picturesque market town with its many historic buildings and features offers all the amenities you would expect. The town boasts many independent shops including a traditional butcher, baker, jeweller, bespoke gift shops and craft shops. In addition there are many caf�s and restaurants offering a warm welcome.
Locally, Cheadle Park is a must-visit for families with children. The park caters for all ages with an enclosed play area for
under 5's and a more adventurous open site for older children including a zip wire and skate park. The large grassed playing fields are perfect for ball games and picnics. Cheadle, the gateway to the beautiful Churnet Valley with its amazing canal and river walks, is surrounded by countryside and presents fantastic opportunities for nature lovers. Hawksmoor ancient woodland is an excellent place to spot wildlife whilst the wild flowers of Gibridding Wood have attracted artists and photographers, eager to capture their beauty.
Further entertainment and shopping opportunities can be explored in Stoke-on-Trent, approximately 20 minutes drive
from Cecilly Mills. From pottery to performing arts, Stoke-onTrent is home to world class attractions including museums,
glorious gardens and the UK's only monkey forest. The World of Wedgwood is a unique visitor experience celebrating the best of British design heritage. The Trentham Estate is the perfect place for a family day out. Home to award-winning gardens, scenic lake, adventure playground and shopping village, it offers something for everyone. For evening entertainment, Stoke-on-Trent's cultural quarter comes alive with opera, west end productions and live comedians performing in the Regent Theatre and Victoria Hall. Live music is on offer at a number of venues throughout the city.
Families are well catered for at Cecilly Mills. There are a number of primary schools in the local area, all less than a 10 minute drive from the development with St Giles Catholic Primary located just 1 mile from Cecilly Mills. In addition, secondary education is provided for by The Cheadle Academy, just 5 minutes drive from the development, with further schools and academies located within a 15 minute drive of home.
Features - Open-plan living and dining area
Zanussi oven, gas hob and hood to kitchen
Stainless steel splashback
Roca sanitaryware to bathroom
Wall tiles to bathroom
Chrome brassware
En suite to bedroom 1
Elegant French doors to rear garden
External tap
10-year NHBC warrant
New Homes Quality Code - Bellway abides by the New Homes Quality Code, an independent industry code established to champion quality new homes and deliver better outcomes for consumers.
Please Note.... - Please note that all areas, measurements and distances given in these particulars are approximate and rounded. The text, photographs and floor plans are for general guidance only. Denise White Estate Agents has not tested any services, appliances or specific fittings - prospective purchasers are advised to inspect the property themselves. All fixtures, fittings and furniture not specifically itemised within these particulars are deemed removable by the vendor.
About Your Agent - Denise White is the director of Denise White Bespoke Estate agents and has worked in the local area since 1999. Denise lives locally and can help and advise with any information on the local property market and the local area.
Denise White Estate Agents deal with all aspects of property including residential SALES and LETTINGS.
Please do get in touch with us if you need any help or advise.
House To Sell ? - Please get in touch and we can talk you through the options available to you when wanting to sell to buy a new build property.
Thinking Of Renting - If you are thinking of renting a home out then please do get in touch and we can discuss the current rental market with you, the rent you could achieve and the services we offer in our rental department.
Important information
Property Ref: 489901_32995022
Similar Properties
Oakamoor Road, Cheadle, Staffordshire, ST10 1BS
3 Bedroom Townhouse | Offers in region of £215,000
** CALL US 9AM - 9PM 7 DAYS A WEEK TO ARRANGE A VIEWINGS! **Moving into a new home is a magical experience. From the mom...
Leek Road, Waterhouses, Staffordshire, ST10 3JS
3 Bedroom Terraced House | Offers in region of £215,000
CALL US TO ARRANGE A VIEWING 9AM UNTIL 9PM 7 DAYS A WEEK!'The country soothes us, refreshes us.' - Edwin Hubel ChapinA c...
Heath Avenue, Werrington, Staffordshire, ST9 0HU
3 Bedroom Semi-Detached House | Offers in excess of £215,000
CALL US TO ARRANGE A VIEWING 9AM UNTIL 9PM 7 DAYS A WEEK!"There is nothing like staying at home for real comfort." - Jan...
Fairfield Avenue, Brown Edge, Staffordshire, ST6 8SA
3 Bedroom Semi-Detached House | Offers in region of £220,000
CALL US TO ARRANGE A VIEWING 9AM UNTIL 9PM 7 DAYS A WEEK!'She who plants a garden plants happiness.' - UnknownPlant your...
Lancaster Avenue, Leek, Staffordshire, ST13 6AX
2 Bedroom Semi-Detached House | Offers in region of £220,000
CALL TO ARRANGE A VIEWING 9AM UNTIL 9PM 7 DAYS A WEEK!"Every home tells a story!"This beautifully renovated semi-detache...
Majors Barn, Cheadle, ST10 1PY
3 Bedroom Cottage | Offers in region of £225,000
CALL TO ARRANGE A VIEWING 9AM UNTIL 9PM 7 DAYS A WEEK!If you love quirky, country cottages which ooze character and char...

Denise White (Leek)
Thorncliffe Road, Leek, Staffordshire, ST13 7LW
How much is your home worth?
Use our short form to request a valuation of your property.
Request a Valuation
