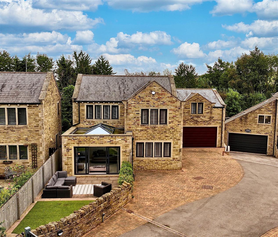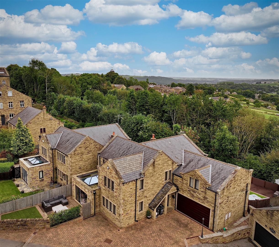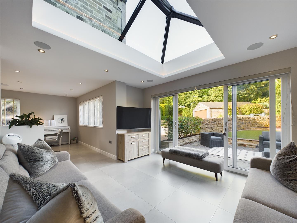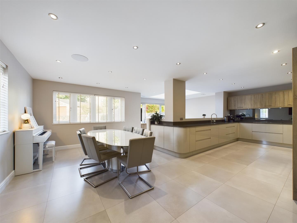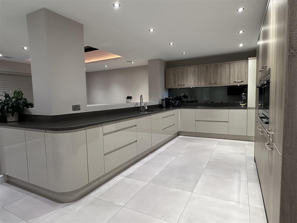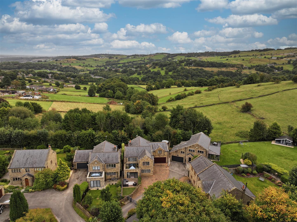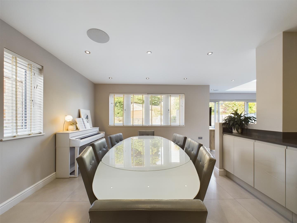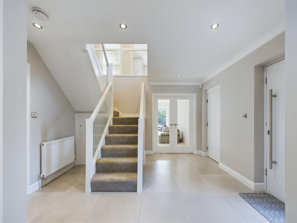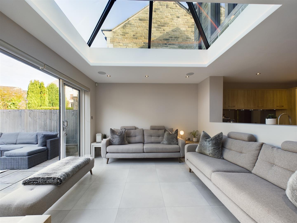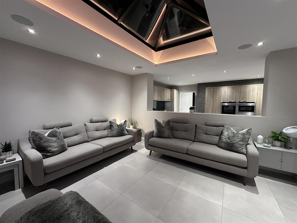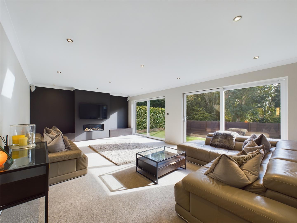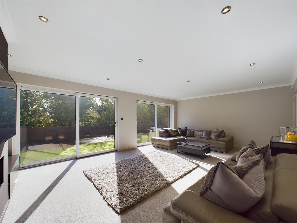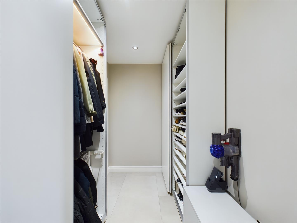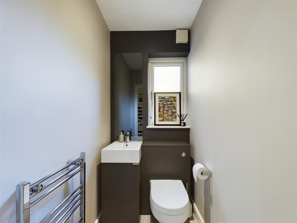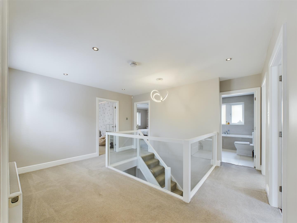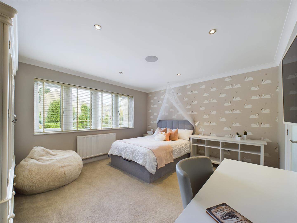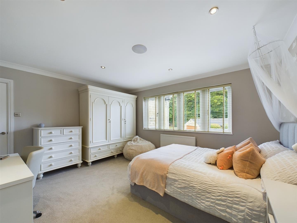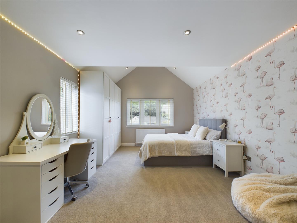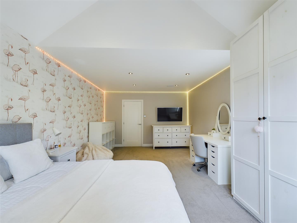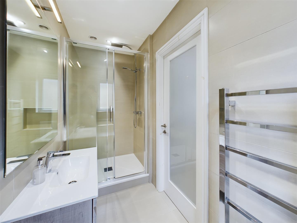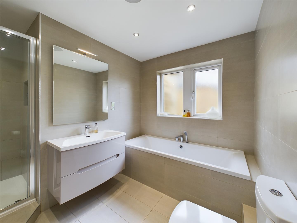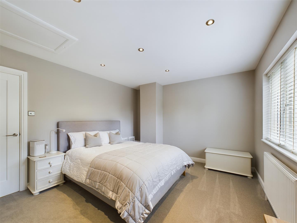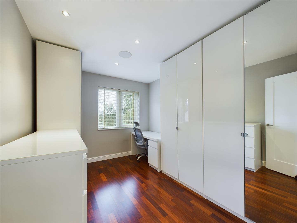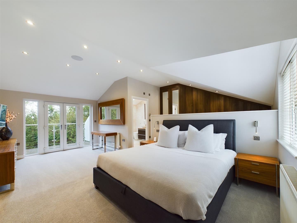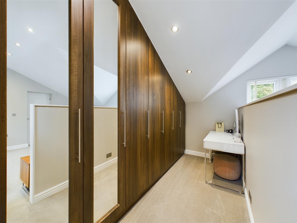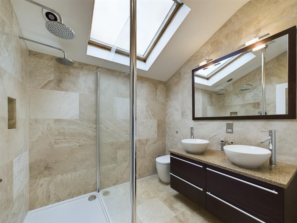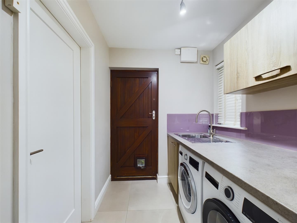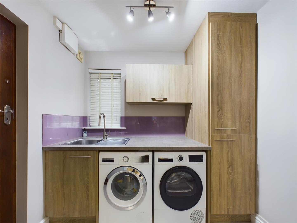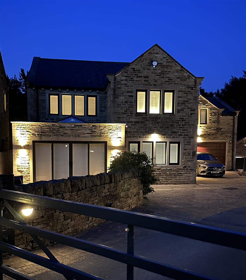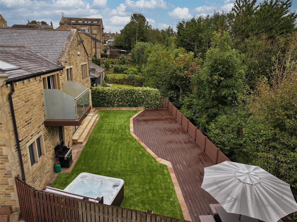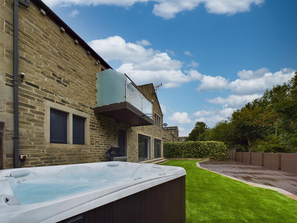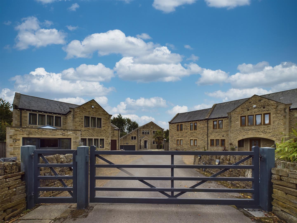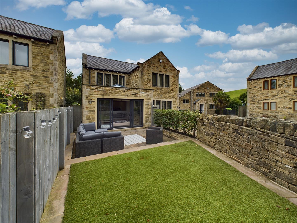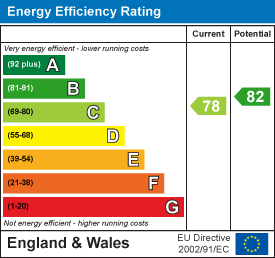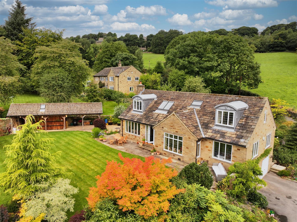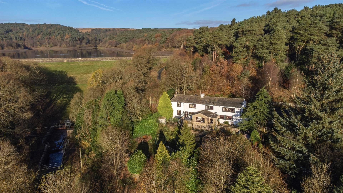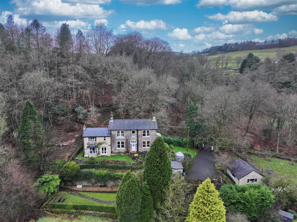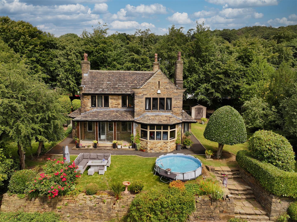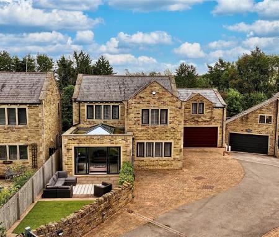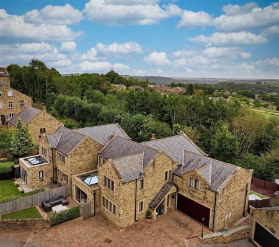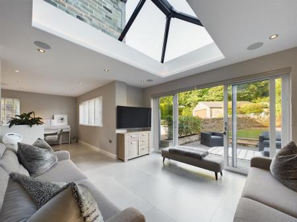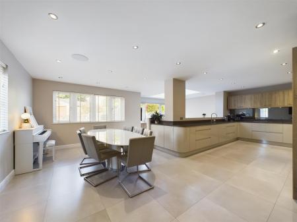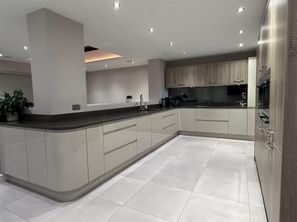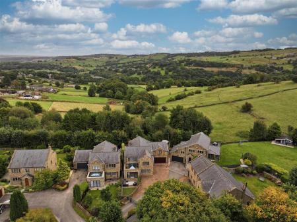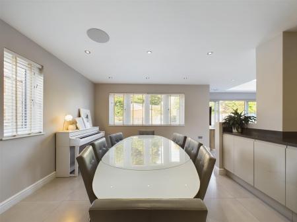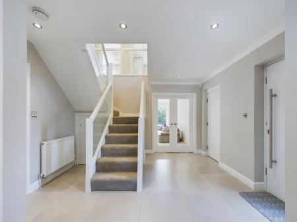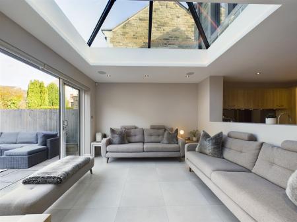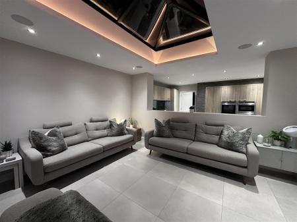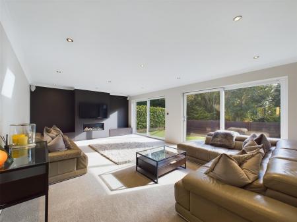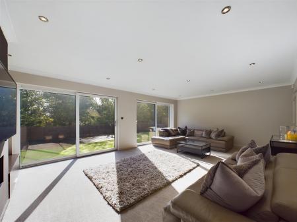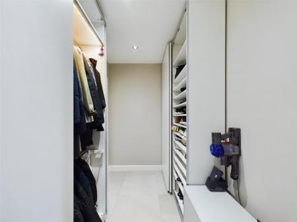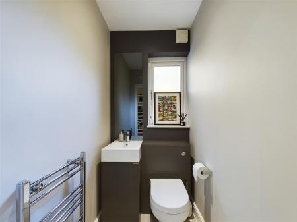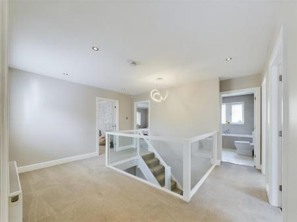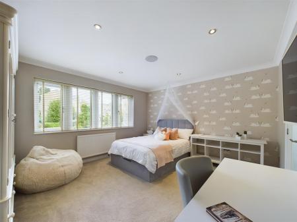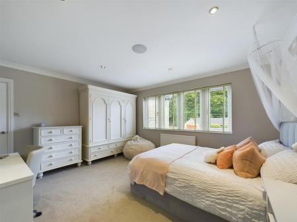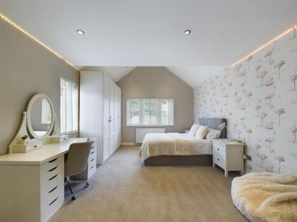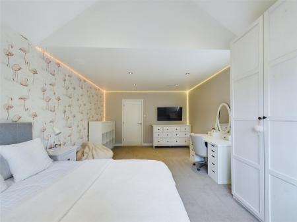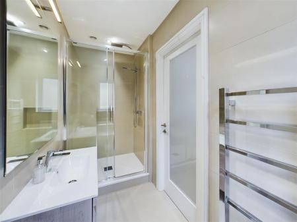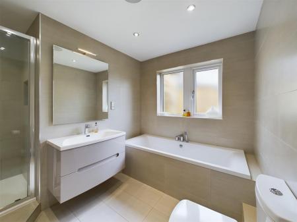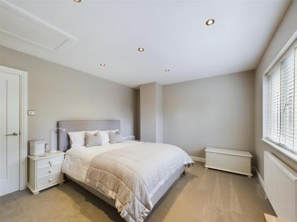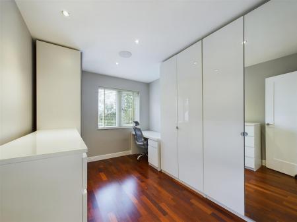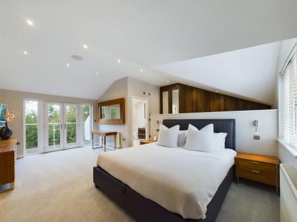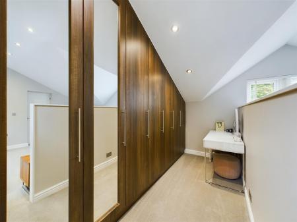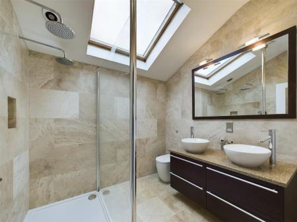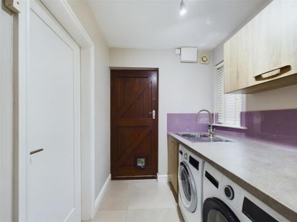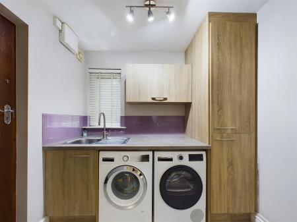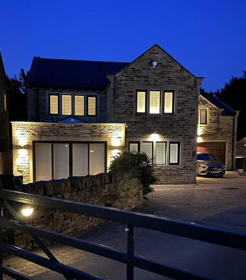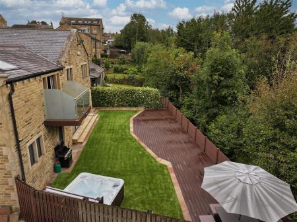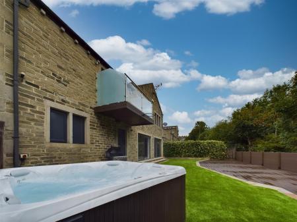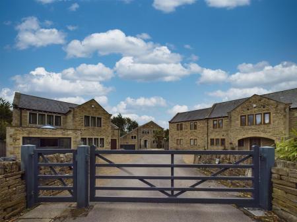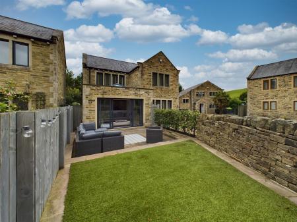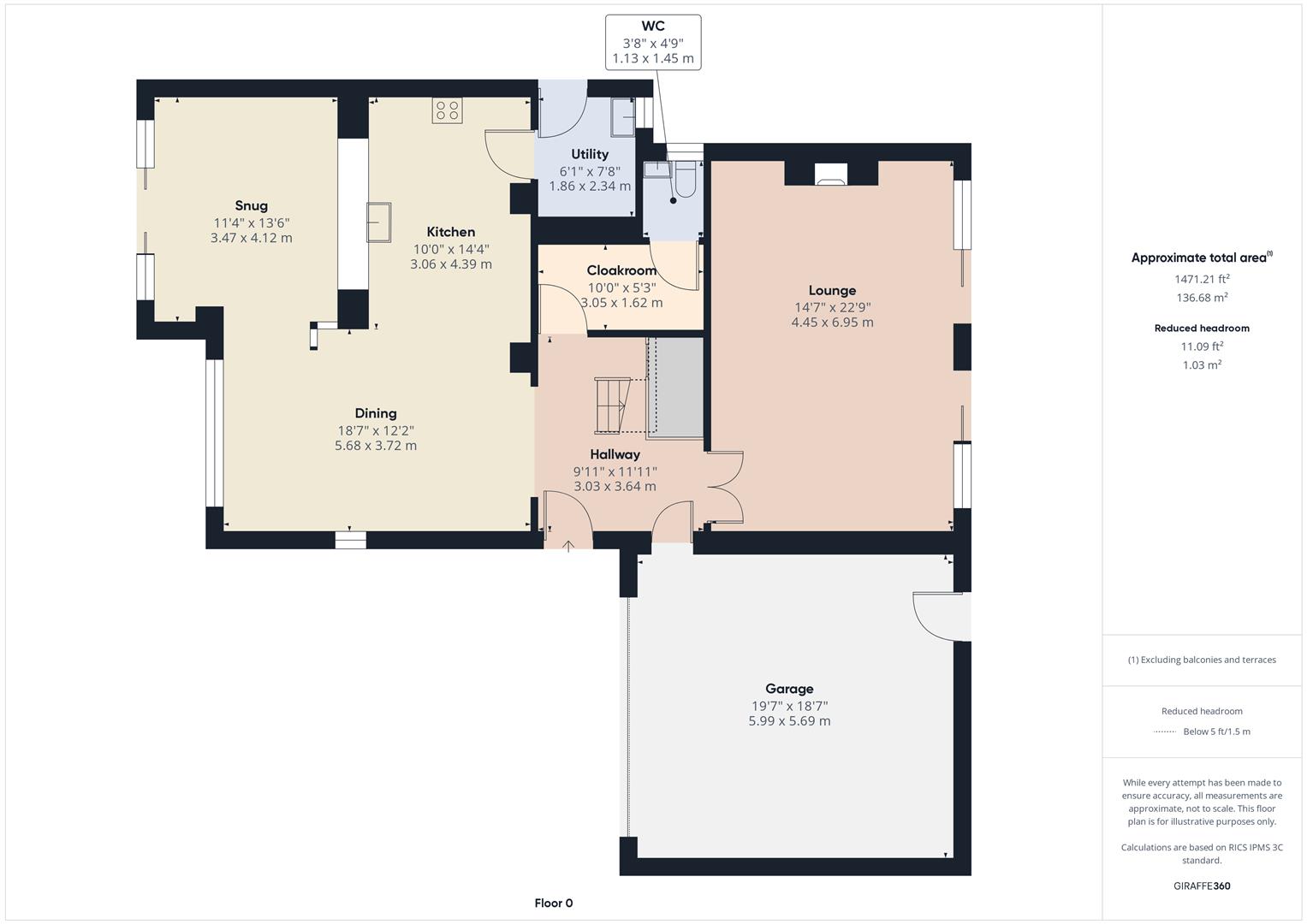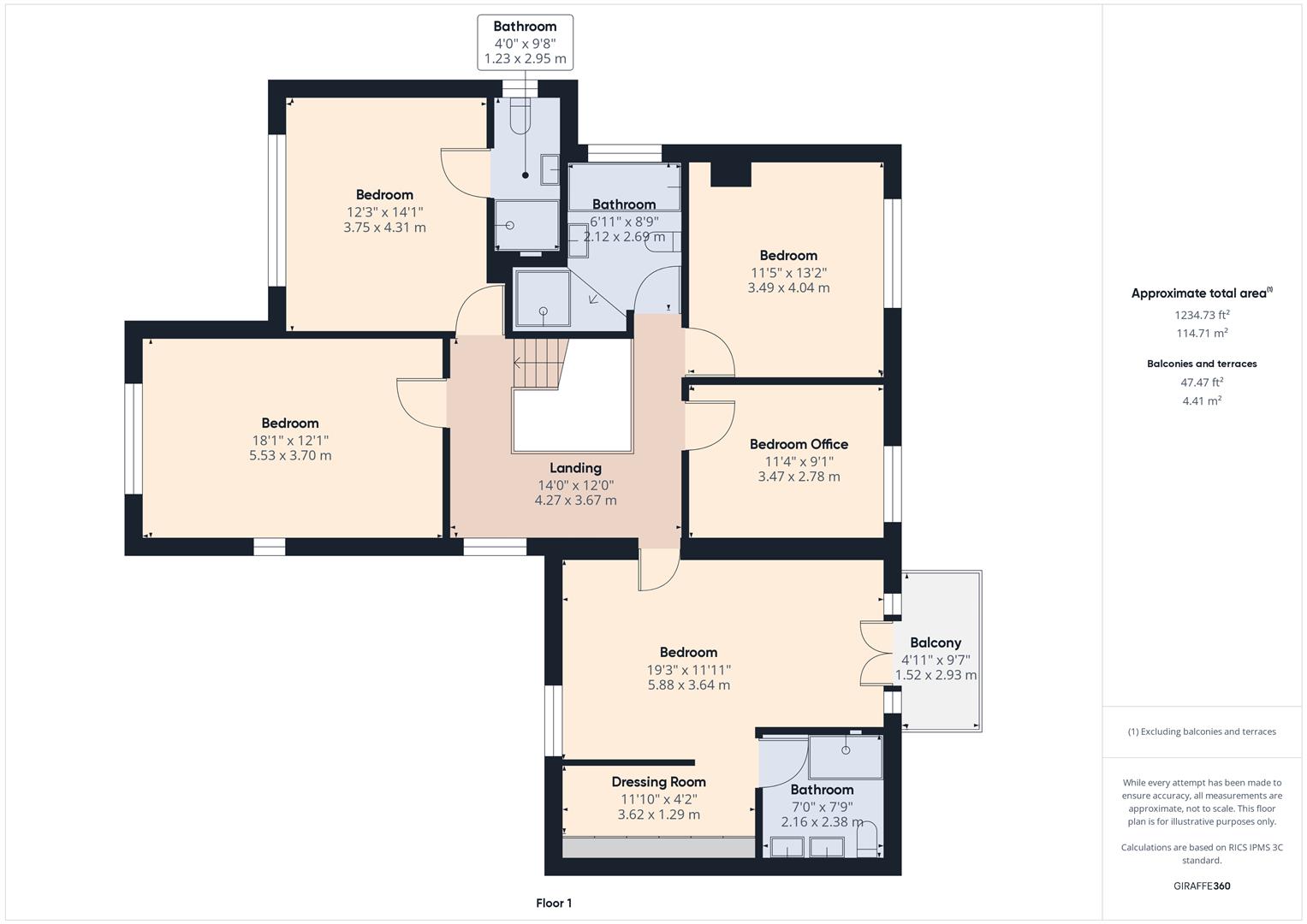- Spacious Five Bedroom Executive Stone Built Detached Home
- Secure 'Remote Controlled' Gated Cul-De-Sac, CCTV and Alarm System
- Desirable Village Location, Less Than 10 Minutes to M62 Corridor
- Open Plan Dining, Kitchen and Orangery With Separate Utility and Cloakroom
- Double Garage With Generous Parking
- No Chain
- Impressive Master Suite With Balcony Plus 4 Further Large Double Bedrooms
- Family Bathroom plus 2 Further En-Suites
- Sonos Sound System Throughout
- Easy Maintenance Gardens With Luxury Artificial Lawn, Extensive 'Trex' Composite Decking and Indian Stone Patio
5 Bedroom Detached House for sale in Stainland
11 Town Ing Way is a stunning, five-bedroom stone built detached family home, nestled in the heart of the very desirable Stainland Village. Having been extended and renovated by the current owners, the property offers a wealth of high-quality fixtures and fittings throughout.
Internally, the property briefly comprises; entrance hallway, cloakroom with w/c, lounge, open plan kitchen dining living with orangery, utility room and integral double garage to the ground floor and principal bedroom with en-suite, second double bedroom with en-suite, three further double bedrooms and house bathroom to the first floor. The property also benefits from a built in Sono's sound system throughout the property.
Externally, the property boasts a driveway providing off-street parking for four cars, leading to a spacious double garage with remote controlled electric door, providing further secure parking. To the rear, a generous garden overlooks a woodland wildlife corridor where deer can sometimes be seen! This really is a tranquil and private space. The property is accessed by private electric gates to the front elevation.
Location - Stainland is a sought-after location boasting an array of amenities including two gastro pubs, pharmacy, hair salon, beautician, sandwich bar, park, recreation ground and a cricket club. There are delightful walking tracks around the area. Further down Stainland Road, in West Vale, you can enjoy a variety of restaurants, local amenities and supermarkets with a Tesco and Co-op. There are local schools including Hollywell Green Primary School and Bowling Green Academy with outstanding Ofsted report. The area is popular with commuters, having excellent commuter links by both road and rail with access to the M62 motorway network within four miles and regular train services connecting the Northern business centres and wider UK running from Sowerby Bridge, Halifax and Huddersfield.
General Information - Access to this outstanding property is via a delightful stone-built porch with a composite door leading from the driveway. As you enter, the bespoke glass staircase has a real 'wow' factor. The entrance flows into the beautiful, open plan kitchen dining living with orangery, completed with tile-effect flooring throughout. The glazed orangery roof fills the space with natural light giving it a relaxing and airy feel. In an evening, the orangery roof has colour changeable feature LED lighting.
Moving forward into the bespoke 'Daval' kitchen, the sleek handless oat-coloured base cabinets coupled with the rough-cut oak effect wall units and contrasting quartz worktops really give the feeling of luxury. The feature 'textured tile' wall, finished with LED backlighting, houses a range of integrated NEFF appliances including a 'slide-and-hide' steam oven, combination microwave oven, warming drawer, and a full-size fridge. There is a large induction hob with smoked mirror splash back featuring a 'slide-and-hide' extraction unit above and a separate full-sized freezer. Completing the space is the NEFF dishwasher and Franke' stainless-steel one-and-a-half bowl inset sink with a 'Franke' pull out hose mixer-tap.
Moving through to the utility room, a well-planned room with an oversized depth worktop perfect for folding laundry, space for a dryer, plumbing for a washing machine, and an inset sink with pull-out hose 'Franke' tap. This room also offers access to the outside, along with a hanging rail and plentiful storage for your laundry products - the triple sliding washing baskets really help to keep the laundry task organised and run efficiently.
Leading back through the kitchen to the dining area and the orangery, this space is great for hosting and entertaining due to the fact it encloses the kitchen. It also offers access through glass doors to the front elevation where there is a patio terrace and lawned area perfect for sitting out and catching the evening sun. The rooms is complete with a surround sound Sono's system and a plumbed 'wet' underfloor heating system.
Leading back through the main entrance hall. To the left is the large cloakroom with downstairs w/c, sink unit with storage and heated towel-rail. The cloakroom benefits from full depth double sliding wardrobes - ideal for coats and kit bags. Additionally, there is a further half-depth double sliding wardrobe providing ample space to store shoes, hats and scarfs. This space functions well and keeps everything tucked away from sight.
Moving through to the generous sized lounge. Accessed via double glazed doors, the lounge is complete with a media wall with Sono's sound system and built in panoramic 'real log effect' gas fire allowing you to create a cosy and comfortable space. The lounge has a feeling of serenity enjoying views over the enclosed rear garden which overlooks the woodland beyond. Twin sliding doors from the lounge provide access to the garden giving the perfect indoor /outdoor flow.
Rising to the first floor via the bespoke made glass staircase, a spacious U shape landing greets you. The first door on your right takes you through to the first double bedroom (this was previously the principal bedroom, before the property was extended) This sizeable space is offered with a fully tiled en-suite with underfloor heating, a mains heated towel rail (with summer heatable element inbuilt) a double sized dual-shower offering a rainfall shower head and a riser shower, inset sink with vanity units with lit mirror over and w/c. This bedroom overlooks the front elevation to the property.
Adjacent is the second 'extended' double bedroom. A wonderful space featuring an apex ceiling along with LED ceiling lights providing a cozy yet characterful room overlooking the front elevation.
The principal bedroom suite boasts a balcony with French doors enjoying views over the rear garden and the woodland beyond. Catching all day sun it's the perfect 'private' sun trap. A fully tiled en-suite is finished with underfloor heating, double walk-in shower with twin rain head showers, double 'Villeroy and Boch' wash basins with double walnut effect under cabinet storage, a large heated towel rail and wall hung w/c. The principal bedroom also has ample storage thanks to the dressing area complete with a range of bespoke walnut effect fitted wardrobes along the back wall.
There is a further large double bedroom and a bedroom which is currently used as a study/dressing room by the vendors. Both overlook the rear garden and woodland beyond.
Completing the first-floor accommodation is the family bathroom. Fully-tiled with a double walk-in shower offering a dual rainfall shower head and riser shower, underfloor heating, Lusso stone sink with a sleek taupe under cabinet storage, an 'oversized' double ended bath with pull out shower head and mains heated towel-rail (with summer heatable element inbuilt) The perfect space for relaxing on an evening.
Externals - Externally the property offers access through private remote-controlled gates to a sweeping block paved driveway and double garage with electric up and over doors along with a large private garden to the rear complete with Yorkshire stone steps with Indian stone edging, 'Trex' composite decking and luxury depth artificial lawn, all enclosed with newly added composite fencing.
To the front elevation there is an added Indian stone seating area and small artificial lawn. Leading off from the orangery, it's the perfect space for catching the evening sun.
Services - We understand that the property benefits from all mains services. Please note that none of the services have been tested by the agents; we would therefore strictly point out that all prospective purchasers must satisfy themselves as to their working order.
Directions - From Halifax town centre proceed along the A6026 Wakefield Road past the hospital and continue down Wakefield Road until you can take a right on to Stainland Road. Head towards the mini roundabout and go straight ahead on to the B6112 Stainland Road. Continue to follow Stainland Road for 2.5 miles and then turn left on to Town Ing Way. Continue down and though the electric gate where No. 11 will be directly in front of you to the left-hand side.
For satellite navigation: HX4 9EE
Property Ref: 693_33375131
Similar Properties
Lower Windle, Windle Royd Lane, Warley, Halifax, HX2 7LY
4 Bedroom Detached House | Guide Price £775,000
Boasting a prominent and elevated position, occupying a generous plot in a much sought-after location, Lower Windle is a...
The Beeches, Leeds Road, Hipperholme, Halifax, HX3 8NH
5 Bedroom Detached House | £750,000
We are delighted to offer for sale The Beeches, which sits on the edge of The Stray park in what is, undoubtedly, one of...
Boggart Bridge, Ogden Lane, Ogden, Halifax, West Yorkshire, HX2 8XZ
4 Bedroom Detached House | Offers Over £750,000
Occupying a generous plot of approximately 1.91-acres in a much sought-after location, Boggart Bridge is a fantastic fou...
Bridestones Farm & Cottage, Todmorden, Yorkshire, OL14 8SA
6 Bedroom Detached House | Offers Over £825,000
Presented to the market is this impressive, detached residence set within mature gardens in a stunning private rural set...
Clough Side, Foxen Lane, Mill Bank
5 Bedroom Detached House | Offers in region of £850,000
Nestled away in a secluded and private setting with no passing traffic, sheltered by a woodland aspect. Clough Side is a...
Four Gables, Willowfield Road, Halifax, HX2 7NF
3 Bedroom House | Offers in region of £850,000
Dating back to the 1930s, Four Gables is an impressive stone built detached family home currently occupying a substantia...

Charnock Bates (Halifax)
Lister Lane, Halifax, West Yorkshire, HX1 5AS
How much is your home worth?
Use our short form to request a valuation of your property.
Request a Valuation
