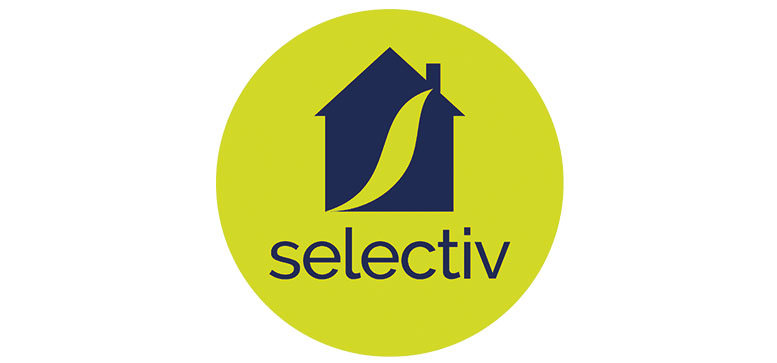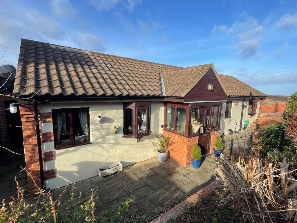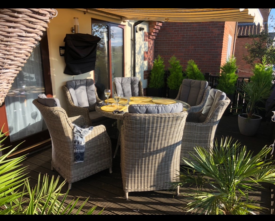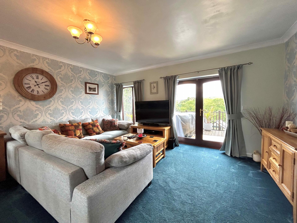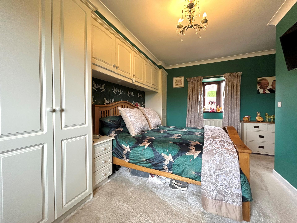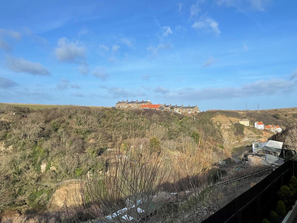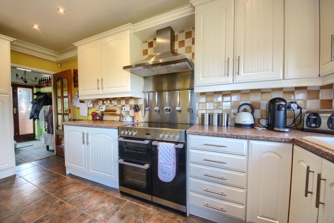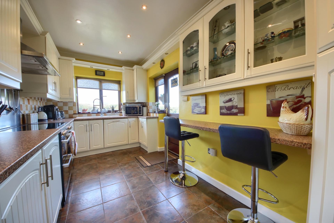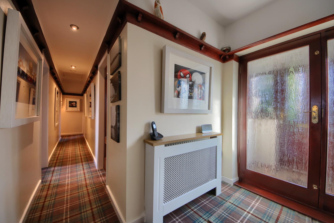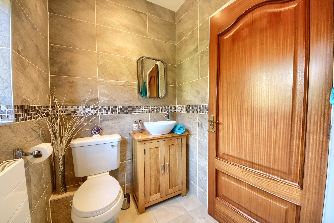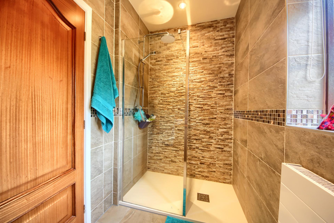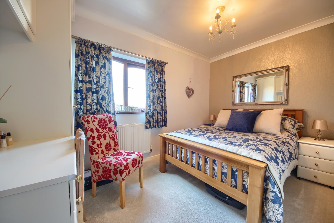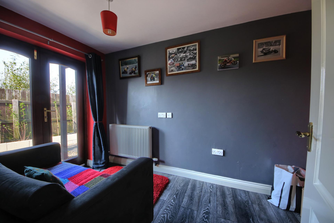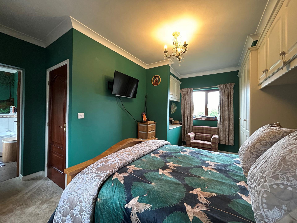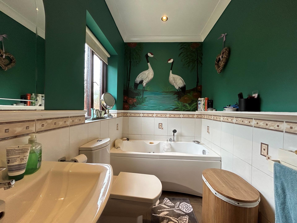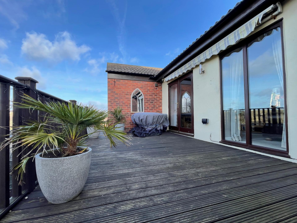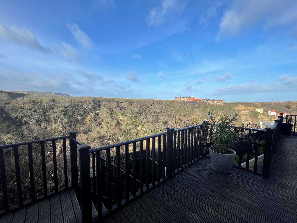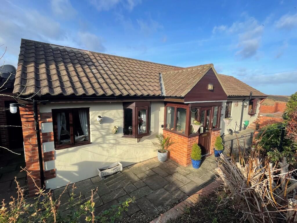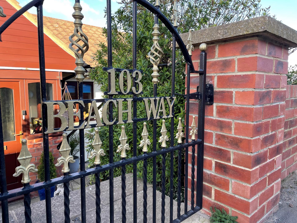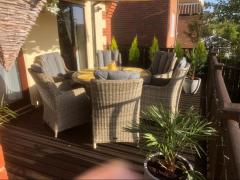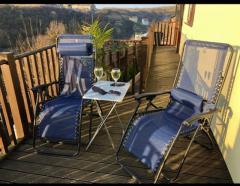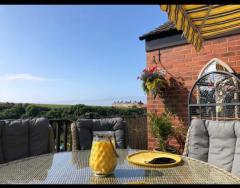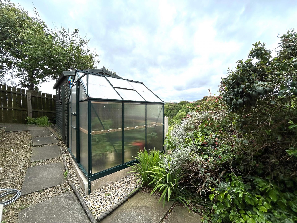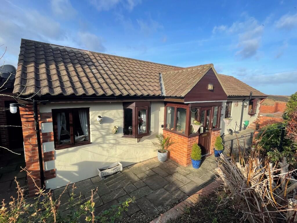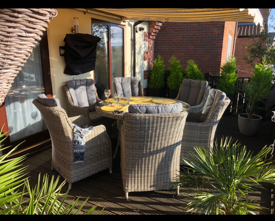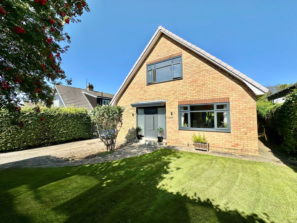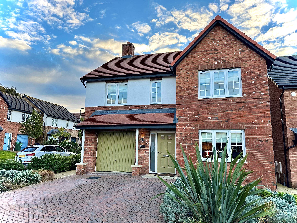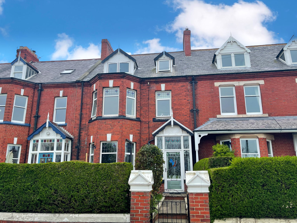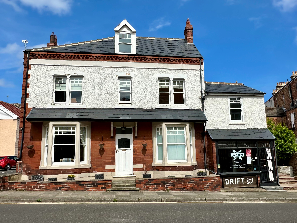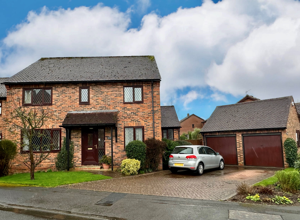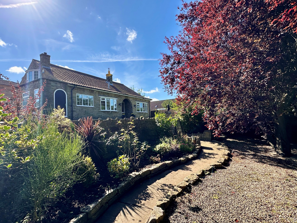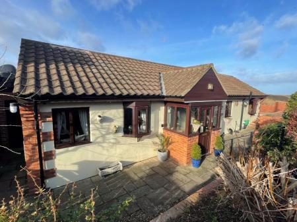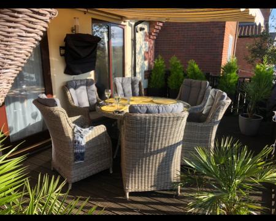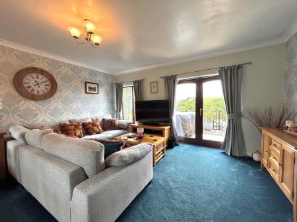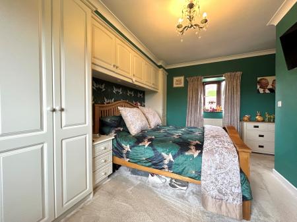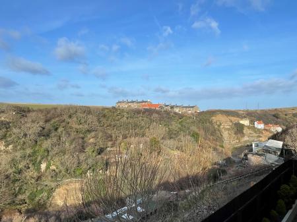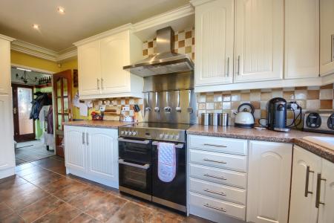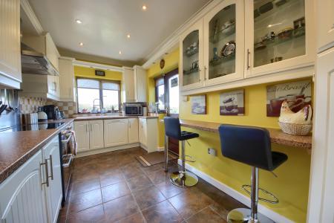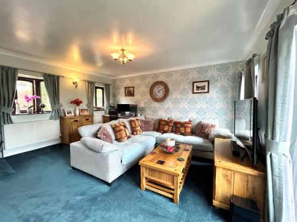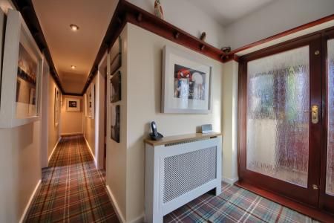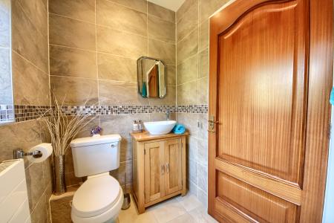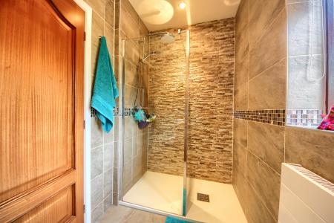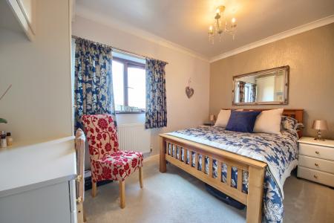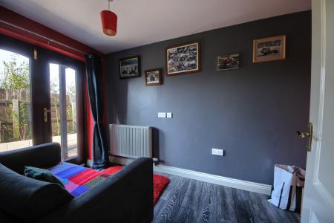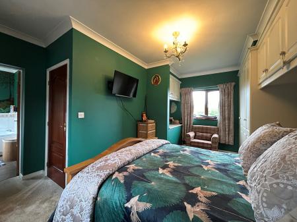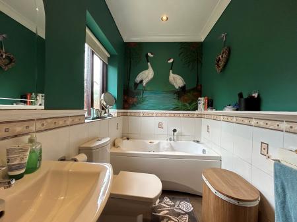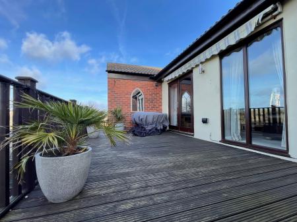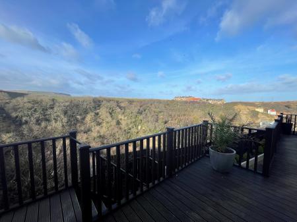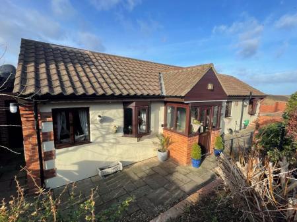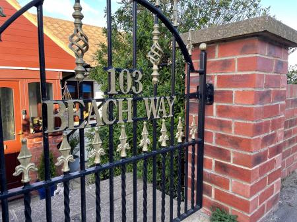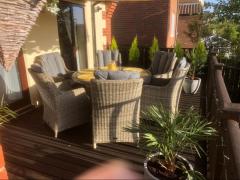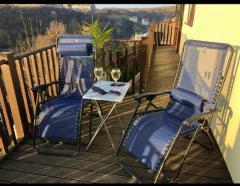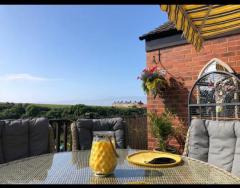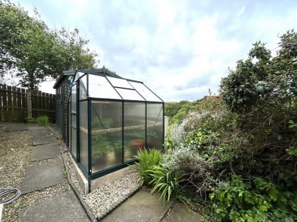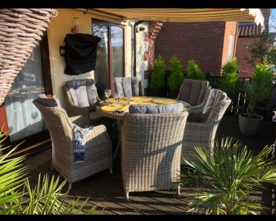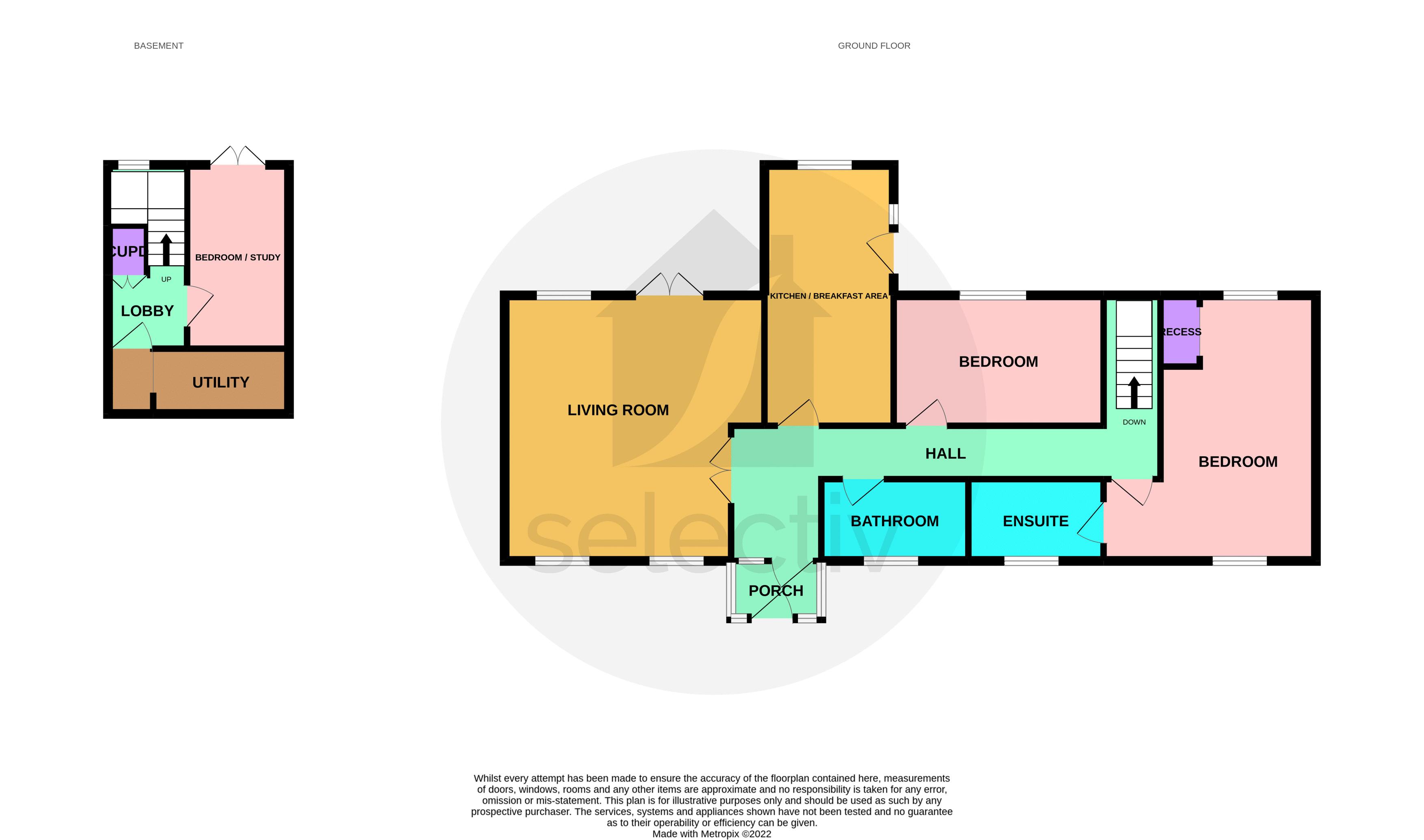- Stunning 2/3 Bedroom Bungalow
- Lower Ground Floor Area To Utilise As Required
- Coastal Location With Panoramic Uninterrupted Views From The Rear
- The Harbour, Coastal & Woodland Walks Within Easy Reach
- Well Equipped & Smart Fitted Kitchen
- Contemporary Styled Shower Room (2 Years Old)
- Driveway Parking For Three Cars
- Terraced Gardens With Decked Seating Areas
- Security System
- A 'Must View' Home
3 Bedroom Bungalow for sale in Staithes
We are delighted to offer to the market a quite stunning and individually designed 2/3 Bedroom Detached Bungalow with the benefit of a lower ground floor level that presents as a music room but could be utilised as required, i.e garden room, bedroom, study or hobby room. The panoramic outlook from the rear over Staithes ravine, the North York Moors and East Cleveland coastline must be seen to be appreciated. The property is finished to a very high standard and is beautifully presented throughout withy notable features to include gas central heating (new Worcester combi boiler in 2021) complimented by solid wood windows and doors throughout, a security system to include a burglar alarm and a comprehensive CCTV system, a welcoming lounge with outside access, a smart and well equipped fitted kitchen, an en-suite master bedroom with a jacuzzi bath and a contemporary styled family shower room only two years old. A gated driveway provides off road parking for three cars and the rear terraced gardens include mature planting, decked seating areas and walkways which take full advantage of the uninterrupted views. .
Staithes is a lovely fishing village with a cosy harbour and beach. The property is ideally located not only for coastal walks but woodland walks as well. We cannot recommend this property highly enough so please call to book your viewing.
DESCRIPTION
We are delighted to offer to the market a quite stunning and individually designed 2/3 Bedroom Detached Bungalow with the benefit of a lower ground floor level that presents as a music room but could be utilised as required, i.e garden room, bedroom, study or hobby room. The panoramic outlook from the rear over Staithes ravine, the North York Moors and East Cleveland coastline must be seen to be appreciated. The property is finished to a very high standard and is beautifully presented throughout withy notable features to include gas central heating (new Worcester combi boiler in 2021) complimented by double glazing, a security system to include a burglar alarm and a comprehensive CCTV system, a welcoming lounge with outside access, a smart and well equipped fitted kitchen, en-suite master bedroom with a jacuzzi bath and a contemporary styled family shower room only two years old. A gated driveway provides off road parking for three cars and the rear terraced gardens include mature planting, decked seating areas and walkways which take full advantage of the uninterrupted views. Due to the coastal location, we feel there is potential as a holiday home.
Staithes is a lovely fishing village with a cosy harbour and beach. The property is ideally located not only for coastal walks but woodland walks as well. We cannot recommend this property highly enough so please call to book your viewing on 01287 630733.
ACCOMMODATION
Porch Entrance.
L Shaped Hallway
Delph rack, radiator with cover, cloak pegs.
Lounge
16' 1'' x 15' 9'' (4.90m x 4.80m)
Two front aspect hardwood double glazed windows, rear uPVC floor to ceiling picture window plus french doors taking full advantage of the panoramic coastal and countryside views. Coved ceiling and radiator.
Smart Kitchen
15' 10'' x 7' 10'' (4.82m x 2.39m)
Comprehensive range of wall and base units with display cabinets, cupboards and drawers, laminate effect worktops, electric range, chrome splashback, double sized extractor hood over, integrated fridge and freezer, integrated dishwasher, breakfast bar, single drainer and unit with a contemporary styled mixer tap, pantry cupboard, dual aspect double glazed windows and side access door, large corner cupboard serving as a linen/cloaks area with a built-in airing radiator running from the central heating system, underfloor heating, radiator.
L Shaped Master Bedroom
15' 7'' reducing to 9'4 x 4' 5'' max (4.75m x 1.35m)
Dual aspect uPVC double glazed windows, coved ceiling, radiator, range of fitted wardrobes with bedside cabinets, dressing table and overbed cupboards.
En-Suite
7' 11'' x 4' 10'' (2.41m x 1.47m)
Jacuzzi bath, low flush w.c. and half pedestal wash hand basin. Half tiled walls, uPVC double glazed window, coved ceiling, extractor fan.
Bedroom 2
12' 9'' x 7' 10'' (3.88m x 2.39m)
Fitted wardrobes, overhead cupboards, dressing table and radiator. Fabulous views from the double glazed window.
Smart Fully Tiled Bathroom
8' 9'' x 4' 9'' (2.66m x 1.45m)
Newly fitted two years ago. Low flush w.c., wash hand basin on vanity stand with mixer tap, radiator, full length shower enclosure with screen and an additional waterfall shower head. Radiator, extractor unit, uPVC double glazed window, tiled floor.
Lower Ground Floor Level
Steps down from the hallway lead to:
Bedroom 3/Garden Room
10' 11'' x 6' 2'' (3.32m x 1.88m)
Presents as a music room but can be utilised as required, i.e a third bedroom, hobby room or office. Radiator and door to the rear terraced gardens. Access to:
Utility Area
11' 0'' x 3' 10'' (3.35m x 1.17m)
Range of wall and base units, stainless steel drainer and unit with mixer tap, tiled floor. Plumbed for automatic washing machine. There could be an option of fitted a toilet as there was a 'Saniflow' pump system installed previously.
OUTSIDE
The property is set in beautifully presented gardens. To the side of the house is an L-Shaped gravelled driveway which can house up to three cars.
To the front of the property there are elevated borders with shrubs and flowers. Steps lead up to a gate onto the pavement. A walkway leads around to the rear of the property where there are two balconies facing across the valley affording the most fabulous views over countryside towards the coast - one just outside the kitchen door and another outside the living room. A flight of timber steps lead down to a lower split level garden with seating areas, raised shrub beds and door to Bedroom 3/Study. Double doors give access to an undercroft store measuring approx. 8'1 x 6'6 - a useful area opening to a patio area of the garden at the rear of the property. Electric light and power connected.
Council Tax Band
Council tax band:- D
Energy Performance Certificate
A full Energy Performance Certificate is available upon request.
Mortgage Services
We can introduce you to the team of highly qualified Mortgage Advisers. They can provide you with up to the minute information on many of the interest rates available. To arrange a fee-free, no obligation appointment, please contact this office.
YOUR HOME MAY BE REPOSSESSED IF YOU DO NOT KEEP UP REPAYMENTS ON YOUR MORTGAGE
Agent Notes
Selectiv Properties themselves and the vendors of the property whose agent they are, give notice that these particulars, although believed to be correct, do not constitute any part of an offer of contract. No services and / or appliances have been tried or tested. All statements contained in these particulars as to this property are made without responsibility and are not to be relied upon as statements or representations of warranty whatsoever in relation to property. Any intending purchaser must satisfy themselves by inspection or otherwise as to the correctness of each of the statements contained in these particulars.
Important information
This is a Freehold property.
Property Ref: EAXML14764_10495536
Similar Properties
4 Bedroom House | Asking Price £395,000
Situated in this first class and much sought after mature residential area of Guisborough, we are delighted to present t...
4 Bedroom House | Asking Price £375,000
This amazing Avant built Four Bedroom Detached Home stands out for its stylish interior which is sure to meet every buye...
6 Bedroom House | Asking Price £359,950
Located in the centre of this highly sought after fishing village on the heritage coast, a substantial Character Victori...
Windsor Road, Saltburn-By-The-Sea
7 Bedroom End of Terrace House | Asking Price £410,000
The potential is there to unlock on this imposing double fronted period property with substantial accommodation arranged...
4 Bedroom House | Asking Price £415,000
Located within the highly sought after Galley Hill area of Guisborough in a south facing position with views towards Hig...
5 Bedroom House | Asking Price £435,000
A most wonderful stone built Five Bedroom Detached Family Home of individual design that has been completely renovated a...
How much is your home worth?
Use our short form to request a valuation of your property.
Request a Valuation
