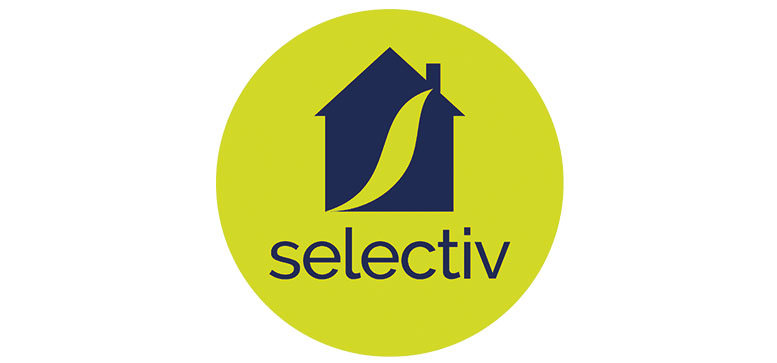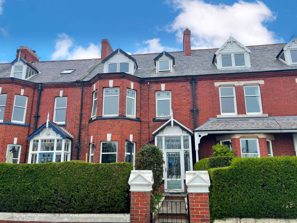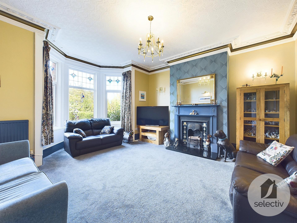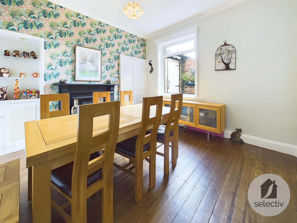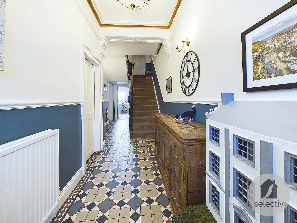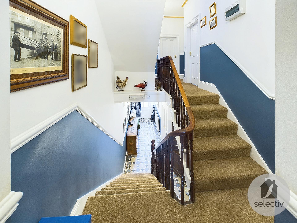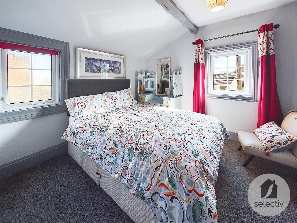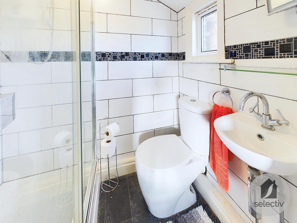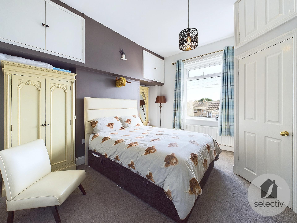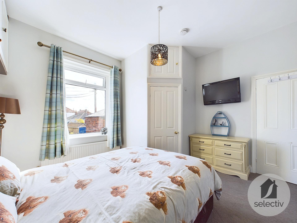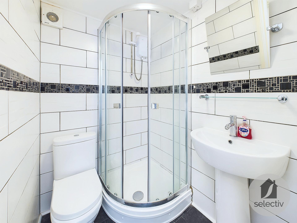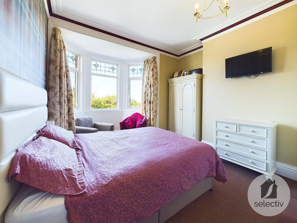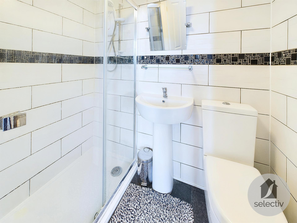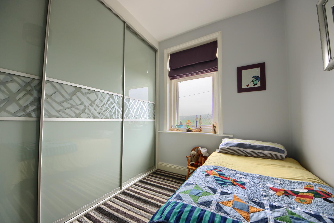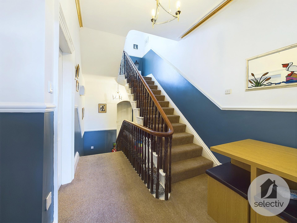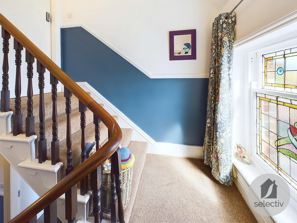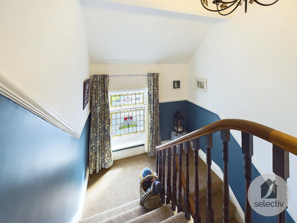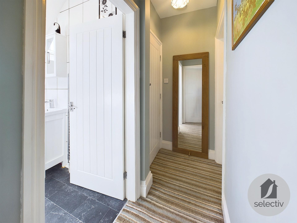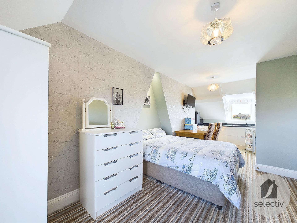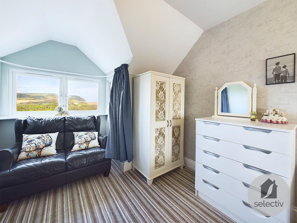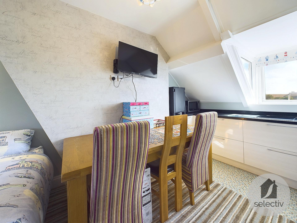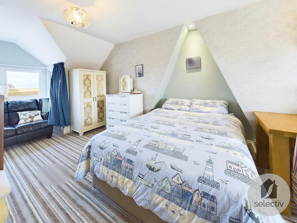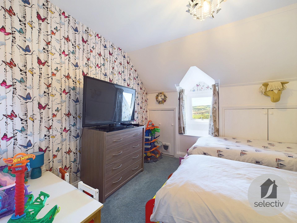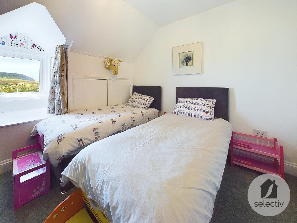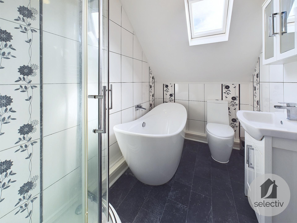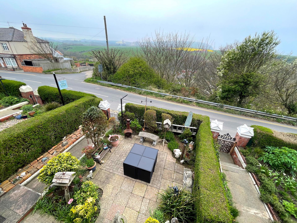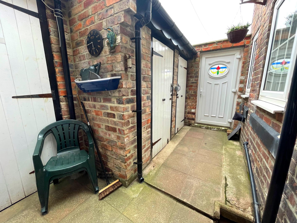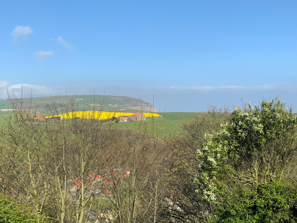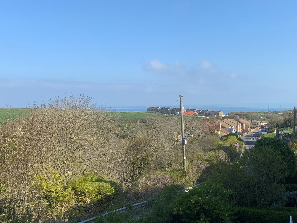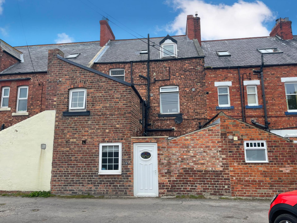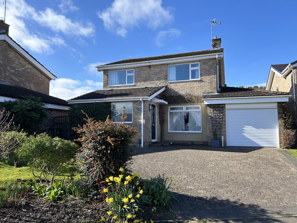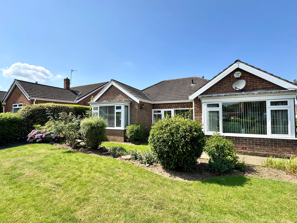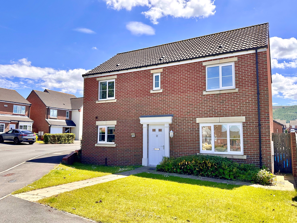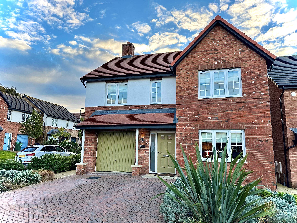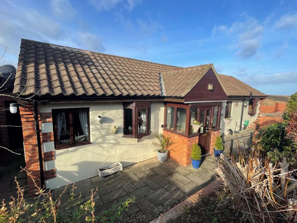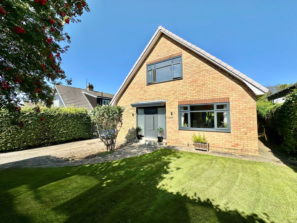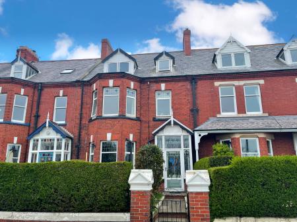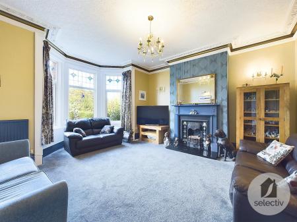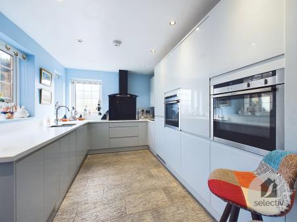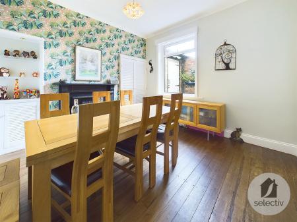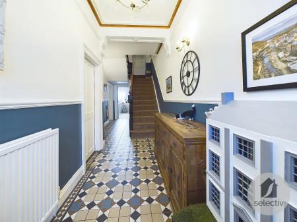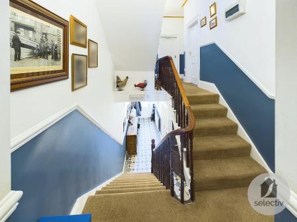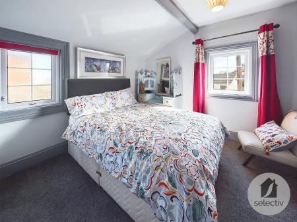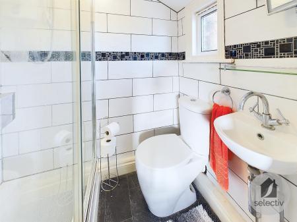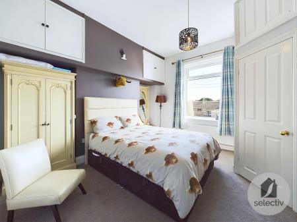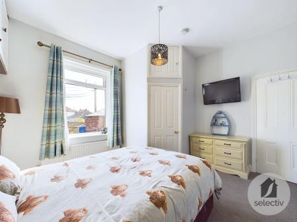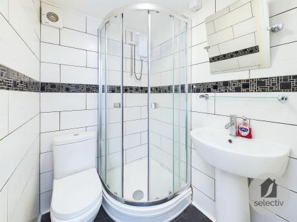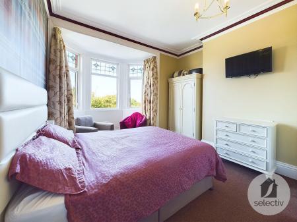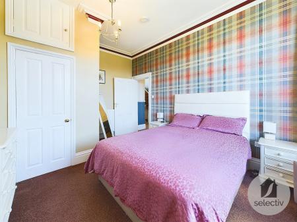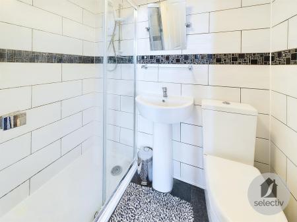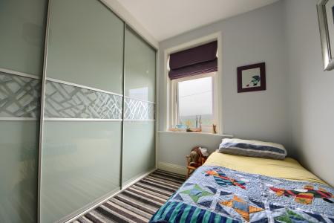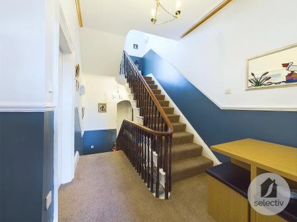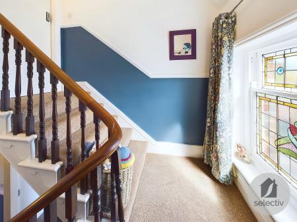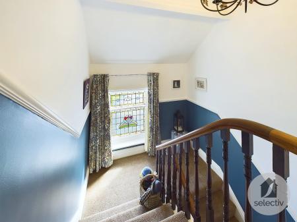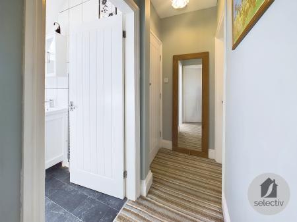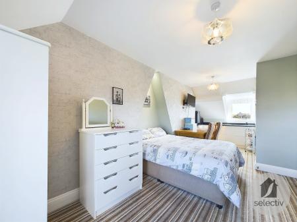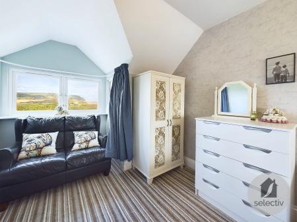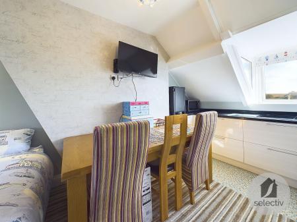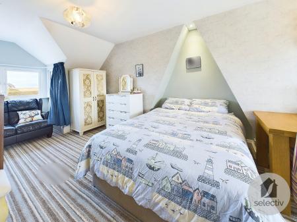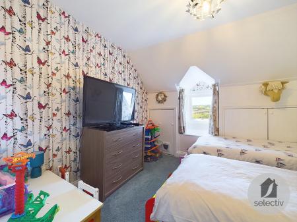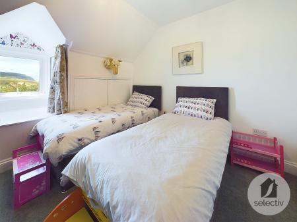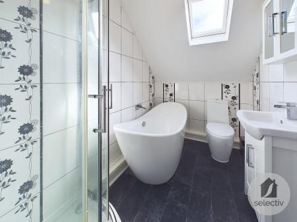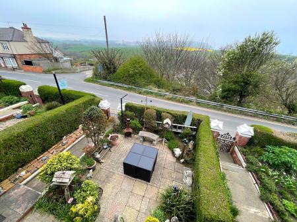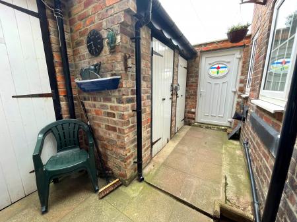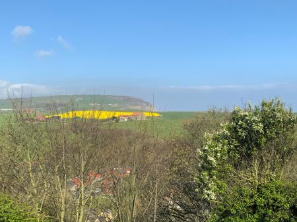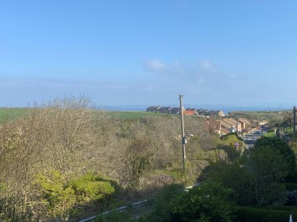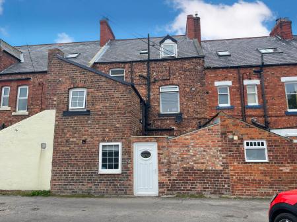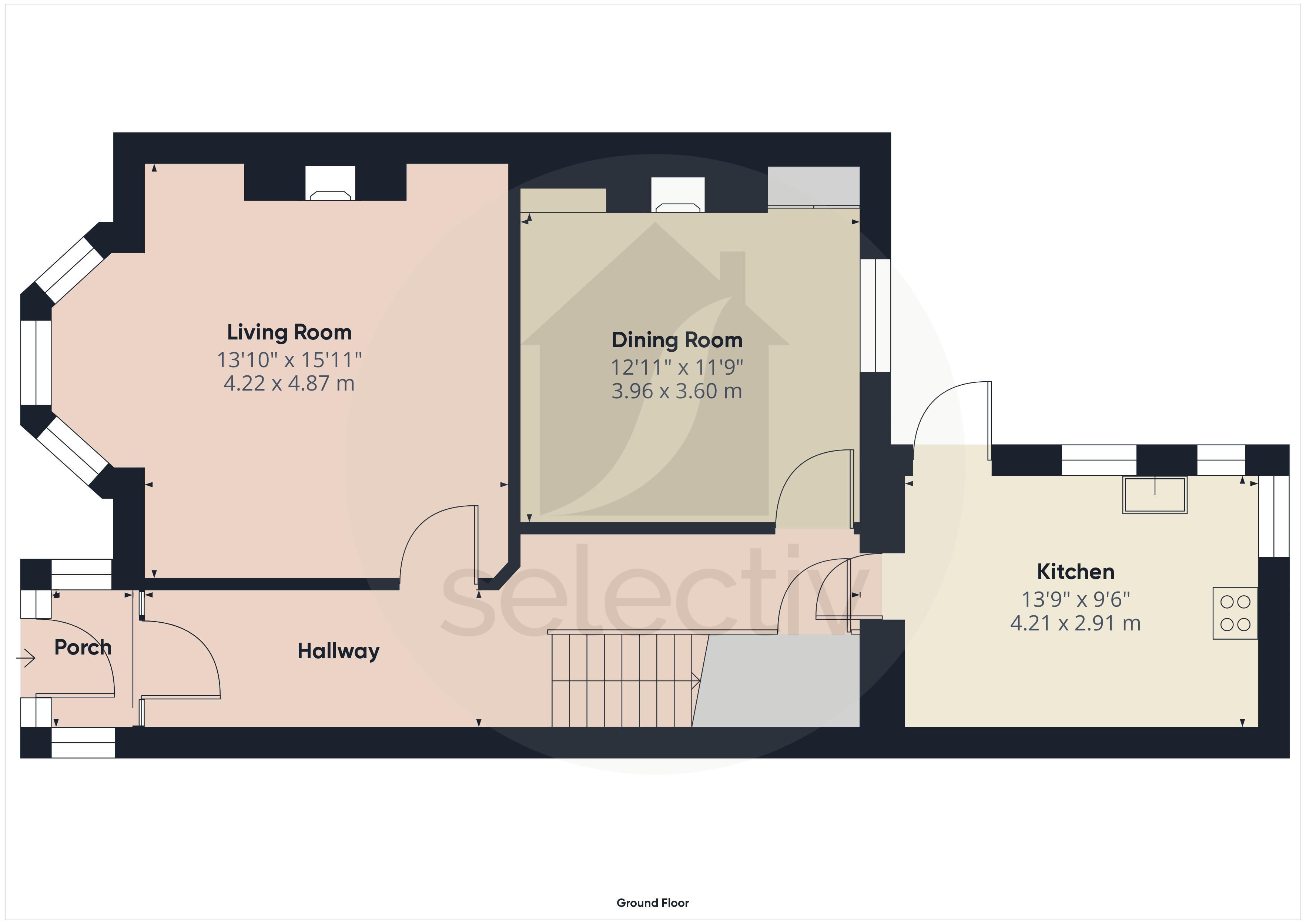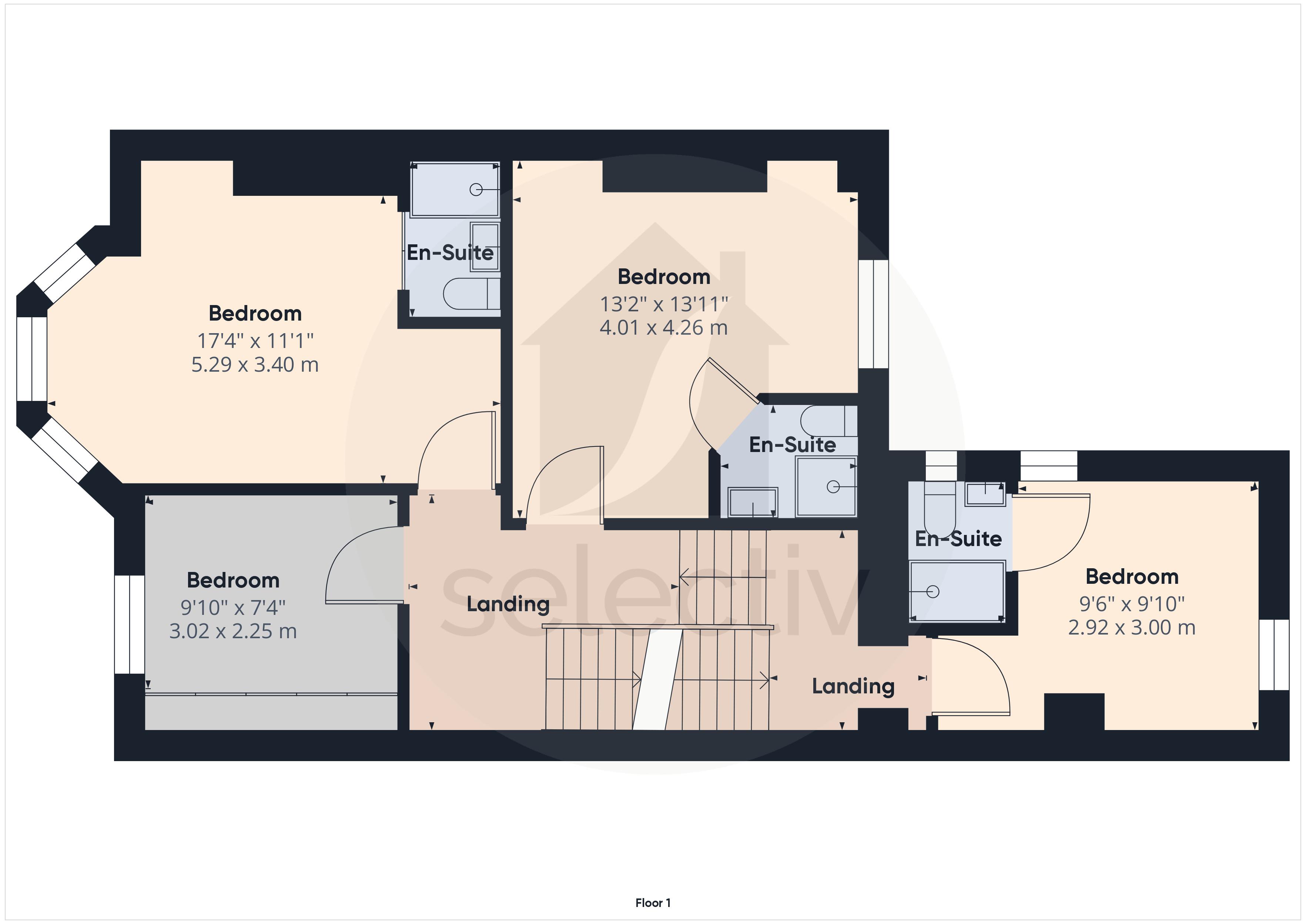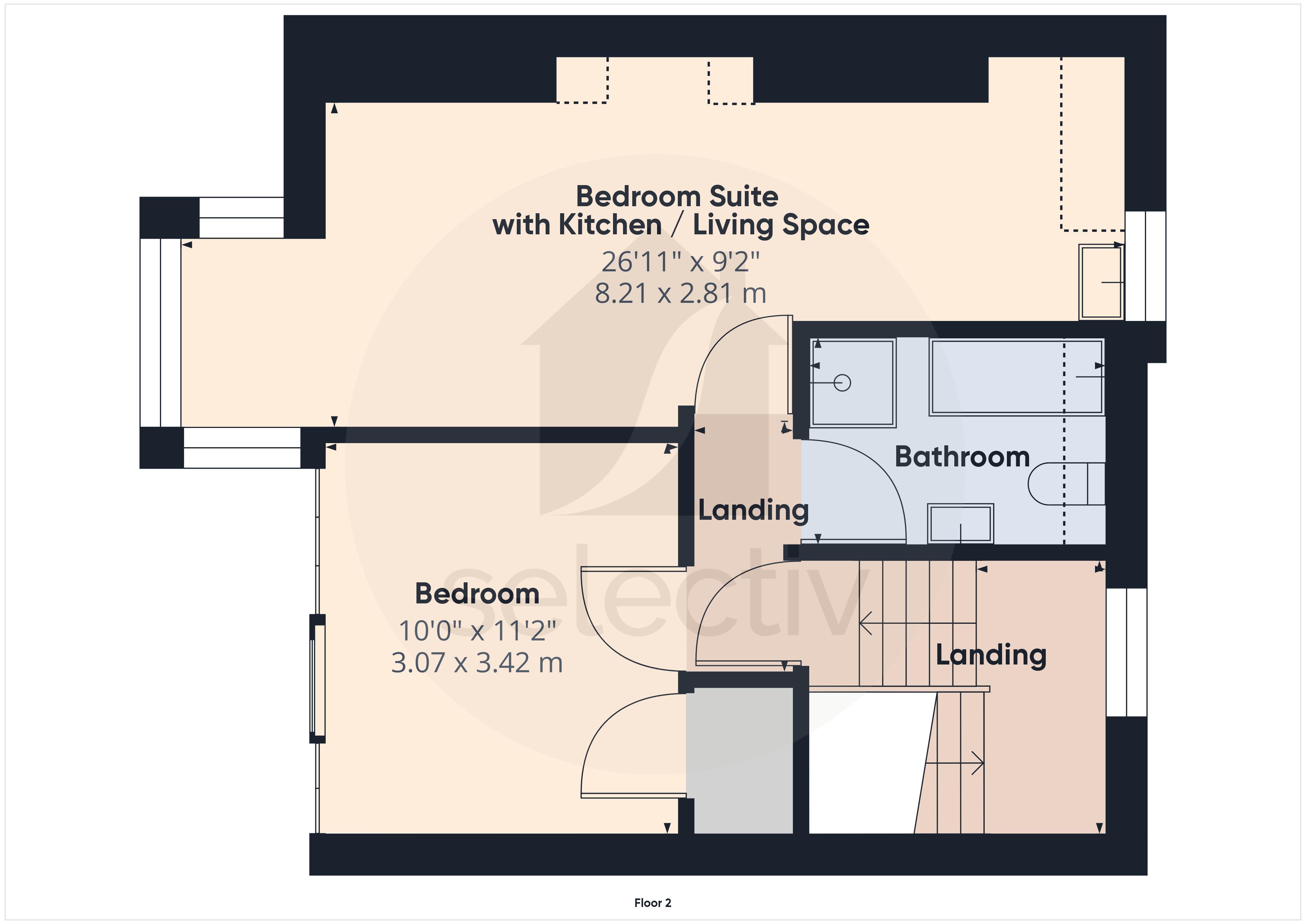- Substantial Victorian Period Terraced Home Over Three Levels
- Six Bedrooms (Three En-Suite)
- Two Reception Rooms
- Many Original Features
- Fabulous Views Over The Sea, Cowbar, Coast & The Rural Landscape
- Ideal As A Family Home, Investment Property Or Holiday Lets/B & B
- Highly Popular Coastal Village Location
- Enclosed Easy Care Front Garden
- Highly Recommended
6 Bedroom House for sale in Staithes
A substantial Six Bedroom Character Victorian Property over three levels sympathetically improved retaining many original features. Views across the rural landscape towards Cowbar, the coast and sea are a joy. Ideal as a family home but also offers enormous business potential. Highly recommended.
DESCRIPTION
Located in the centre of this highly sought after fishing village on the heritage coast, a substantial Character Victorian Property with accommodation arranged over three levels. The property has undergone many improvements during the current vendors ownership, all sympathetically done with care taken to retain many original features.
Much larger than its outward appearance would have you believe, features include gas central heating, uPVC double glazing, a bay fronted lounge and separate dining room, a well equipped fitted kitchen with a host of appliances, four first floor bedrooms (three en-suite) with a further two bedrooms and bathroom to the second floor - this area could generate some income if offered as a holiday let (subject to the necessary consents) as one of the bedrooms incorporates a small kitchen area. With business opportunities in mind, this could be a fine family home, investment property (holiday lets or bed and breakfast), or bolt-hole property and certainly warrants an internal viewing. The views across the rural landscape towards Cowbar, the coast and sea are a joy and the location also offers easy access to the North Yorkshire Moors, the Cleveland Way and other coastal villages and towns.
Accommodation
Entrance Vestibule
With a connecting door to the hallway with original stained glass pains.
Reception Hallway
27' 5'' x 5' 8'' (8.35m x 1.73m)
Attractive mosaic tiled floor, double radiator, coved ceiling, dado rail, understairs cupboard and a spindle staircase to the upper floors.
Dining Room
13' 5'' x 11' 1'' (4.09m x 3.38m)
Upvc double glazed window, cupboard housing the wall mounted gas combination boiler, double radiator, impressive original fire place with a cast iron inlay, antique tiled surrounds (this is for ornamental use only). Alcove with a built in cupboard, coved ceiling and a wood floor.
Lounge
16' 3'' x 14' 2'' (4.95m x 4.31m)
Upvc double glazed window with stained glass upper pains, beautiful coved ceiling which is an original feature of the house. Radiator, period fire surround with a cast iron inlay with an antique tiled inset and a Victorian marble hearth. Wood floor. Outstanding views towards Cowbar, the local countryside, coast and sea.
Kitchen
12' 1'' x 13' 6'' (3.68m x 4.11m)
Range of wall and base units with cupboards and drawers, quartz worktops, inset 1 1/2 sink unit with mixer tap, integrated fridge freezer, built in 5 ring induction hob with a glass splashback and a double sized extractor hood over. Integrated dishwasher, 2 full size built in eye level fan assisted electric ovens. Space for a tumble dryer and washing machine. Dual aspect double glazed windows and a side access door and a double radiator.
First Floor Landing
Radiator.
Bedroom 4
10' 0'' x 7' 5'' (3.05m x 2.26m)
Upvc double glazed window to the front elevation taking in all the views over the rural landscape towards the sea and the coastline. Radiator, built in wardrobes to one wall.
Bedroom 1
17' 8'' x 11' 1'' (5.38m x 3.38m)
Coved ceiling, overhead storage cupboards, front aspect upvc double glazed window taking in the stunning views of the countryside. Radiator, additional built in cupboards.
En-suite
White 2 piece suite with a low flush wc and pedestal hand washbasin. Double sized shower enclosure with an electric shower, extractor unit and tiled walls.
Bedroom
12' 10'' x 13' 2'' (3.91m x 4.01m)
Built in storage cupboards in the upper part of the alcove, radiator and additional storage cupboards. Rear aspect upvc double glazed window. Door to the tiled en-suite
En-suite
Tiled en-suite with a white 2 piece suite, low flush wc and pedestal hand washbasin. Quad shower enclosure with an electric shower and extractor unit.
Bedroom
10' 1'' x 9' 9'' (3.07m x 2.97m)
Dual aspect upvc double glazed windows (rear aspect). Radiator. Sloping ceiling.
En-suite
White low flush wc and pedestal hand washbasin, double length shower enclosure with electric shower, tiled walls, extractor unit and a upvc double glazed window.
Second Floor Landing
Retractable ladder gives access to a boarded and insulated loft space. Feature stained glass window.
Bedroom
22' 10'' x 9' 2'' (6.95m x 2.79m)
Dual aspect upvc double glazed windows. This room is situated at the front of the property with views towards the heritage coast and rural landscape. Built in cupboards, 2 radiators. Area opens to a kitchenette.
Kitchenette
Base units, laminate effect worktops and a double sink unit with mixer tap. Hill views in the distance
Bedroom
11' 5'' x 10' 1'' (3.48m x 3.07m)
Deep built in storage cupboard, front aspect upvc double glazed window with views towards Cowbar, local countryside and the coast. Window seat with storage below and a deep wardrobe.
Bathroom
5' 9'' x 9' 5'' (1.75m x 2.87m)
Quad shower enclosure with electric shower, chrome effect heated towel radiator, white low flush wc, wash handbasin with vanity cupboards below. Double glazed velux roof window, free standing slipper bath with side tap attachment, extractor unit. Room has a tiled finish.
Externally
Front Garden
Front garden has a lovely gated pathway with seating areas, hedging, camellia, established and mature planting. Rockeries.
Rear Garden
Enclosed and gated rear courtyard with covered electrical sockets, cold water tap. Upvc door to the rear, shed with electrics, and an additional walk in shed with electricity. The 2 sheds present currently as pens for animals.
Parking
Yes
Council Tax Band
Council tax band:- C
Energy Performance Certificate
A full Energy Performance Certificate is available upon request.
Mortgage Services
We can introduce you to the team of highly qualified Mortgage Advisers. They can provide you with up to the minute information on many of the interest rates available. To arrange a fee-free, no obligation appointment, please contact this office.
YOUR HOME MAY BE REPOSSESSED IF YOU DO NOT KEEP UP REPAYMENTS ON YOUR MORTGAGE
Agent Notes
Selectiv Properties themselves and the vendors of the property whose agent they are, give notice that these particulars, although believed to be correct, do not constitute any part of an offer of contract. No services and / or appliances have been tried or tested. All statements contained in these particulars as to this property are made without responsibility and are not to be relied upon as statements or representations of warranty whatsoever in relation to property. Any intending purchaser must satisfy themselves by inspection or otherwise as to the correctness of each of the statements contained in these particulars.
Important information
This is a Leasehold Property
Property Ref: EAXML14764_11461051
Similar Properties
4 Bedroom House | Asking Price £349,950
The position of this superb Four Bedroom Detached Family Home is a particular feature having a deep south facing rear ga...
3 Bedroom Bungalow | Asking Price £330,000
An excellent example of a Three Double Bedroom Detached Bungalow offering one level living that would be equally well su...
4 Bedroom House | Asking Price £329,950
Situated within the popular Enfield Mews development, this lovely south facing Four Bedroom Detached House offers comfor...
4 Bedroom House | Asking Price £375,000
This amazing Avant built Four Bedroom Detached Home stands out for its stylish interior which is sure to meet every buye...
3 Bedroom Bungalow | Asking Price £395,000
We are delighted to offer to the market a quite stunning and individually designed 2/3 Bedroom Detached Bungalow with th...
4 Bedroom House | Asking Price £395,000
Situated in this first class and much sought after mature residential area of Guisborough, we are delighted to present t...
How much is your home worth?
Use our short form to request a valuation of your property.
Request a Valuation
