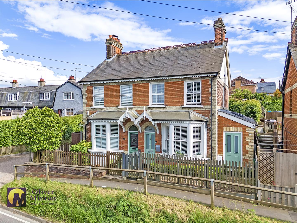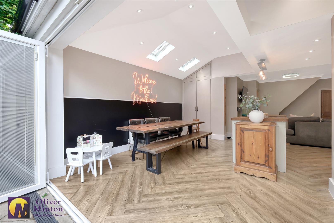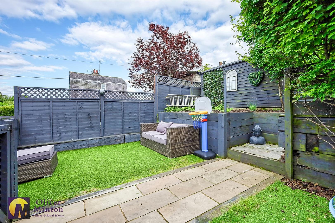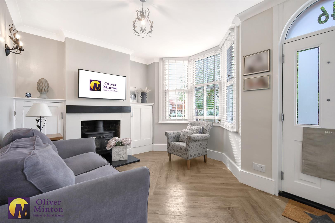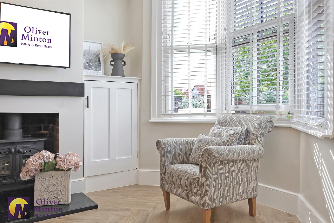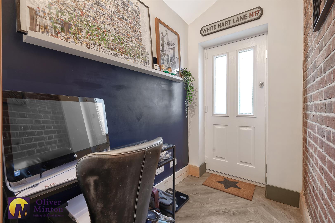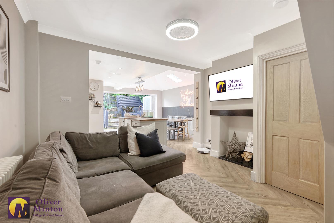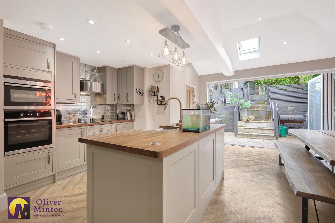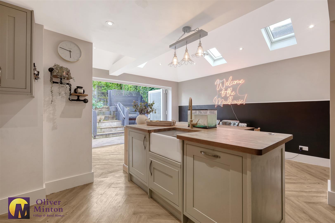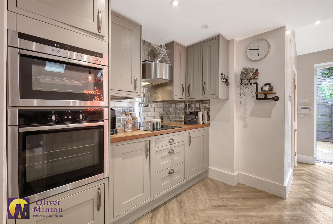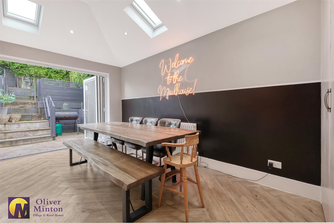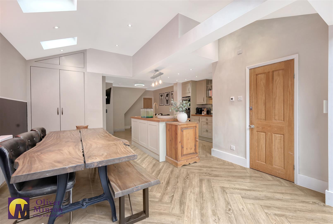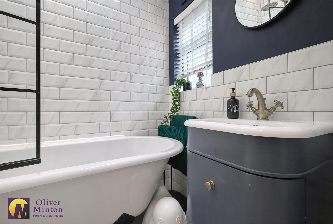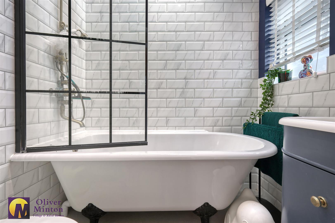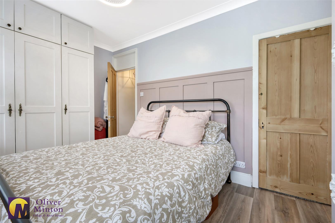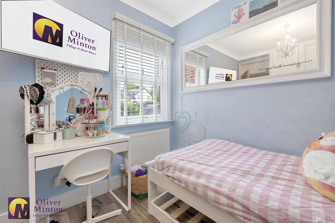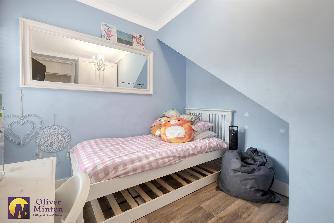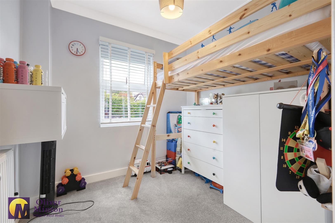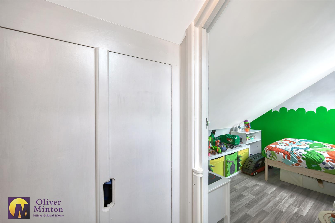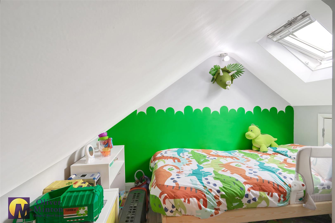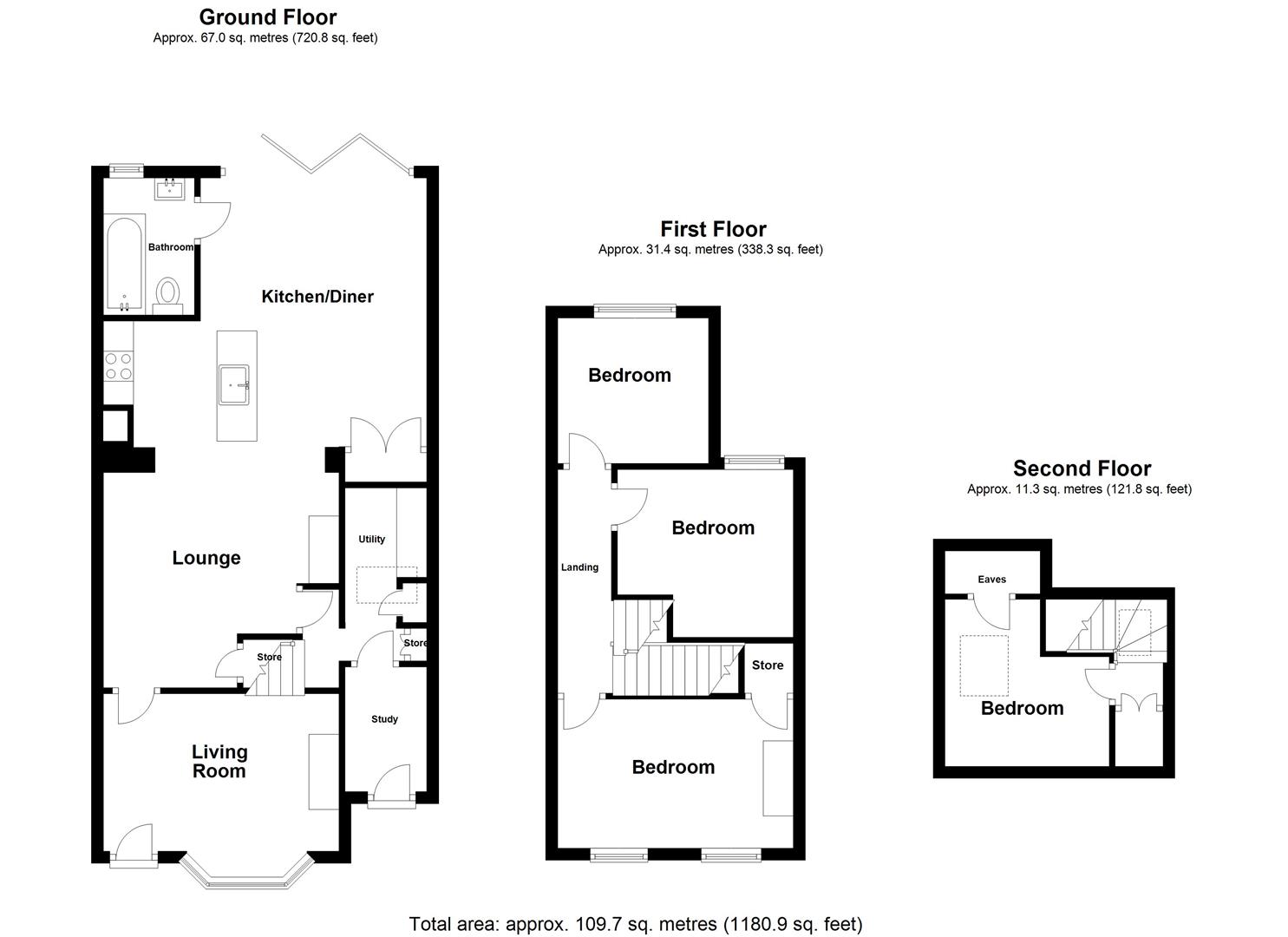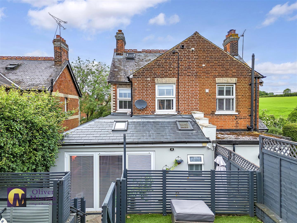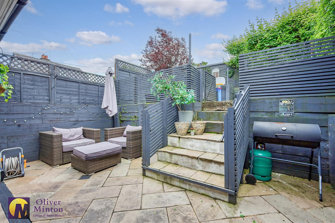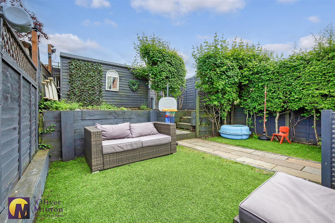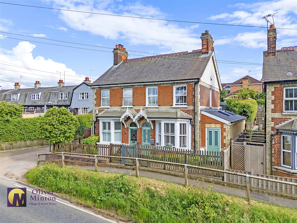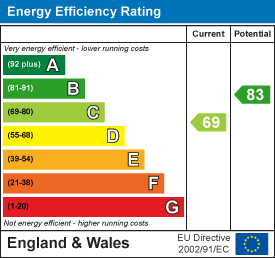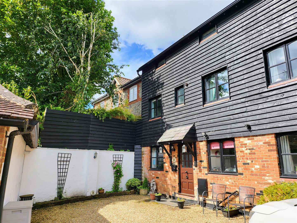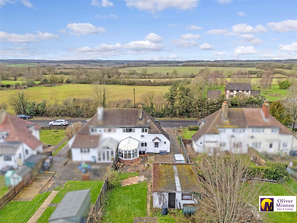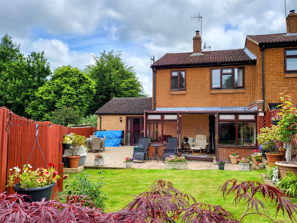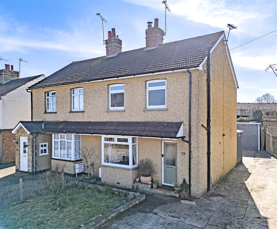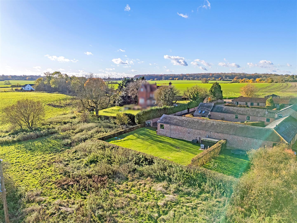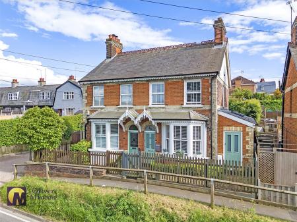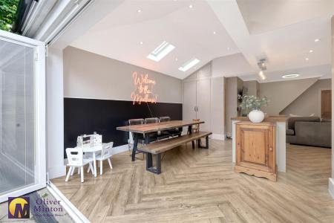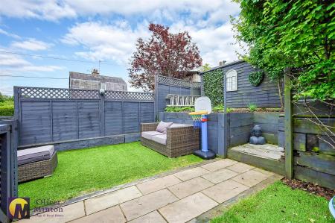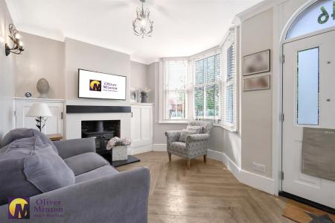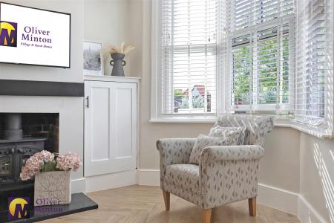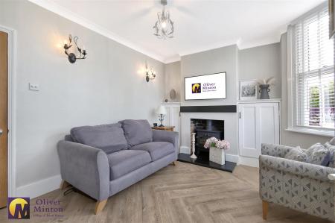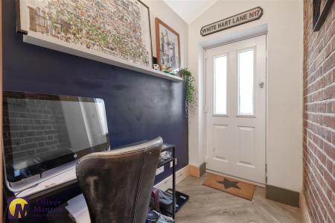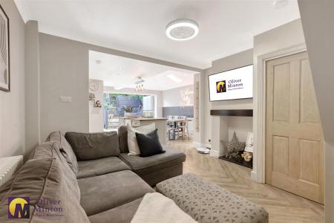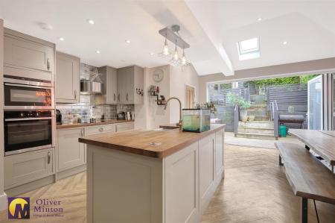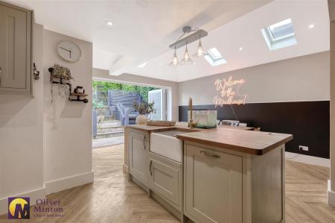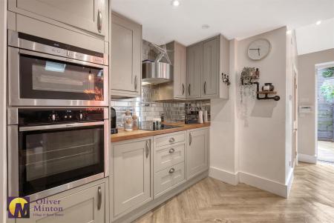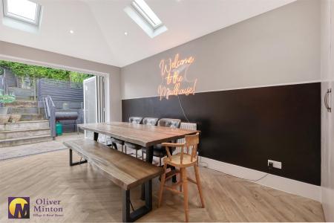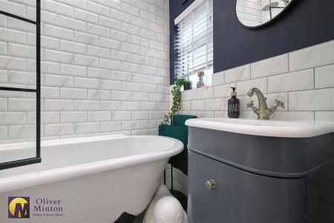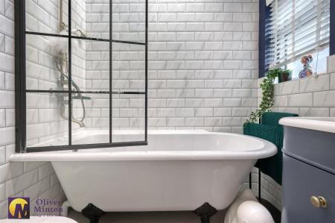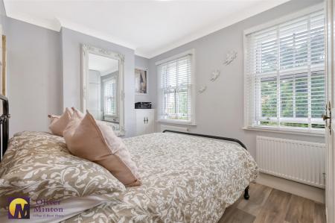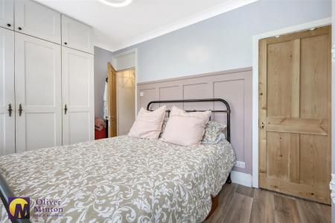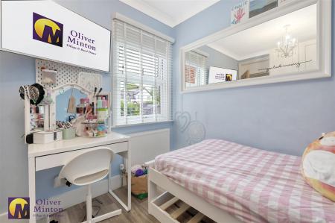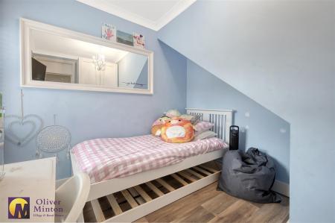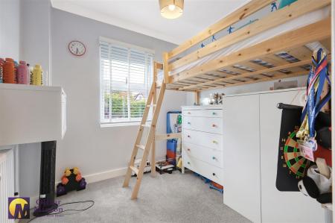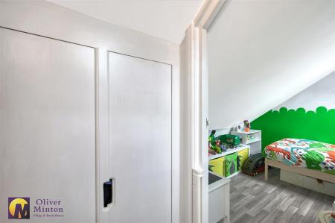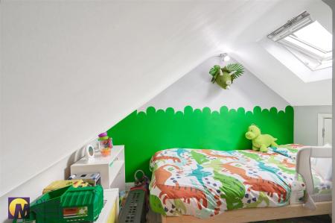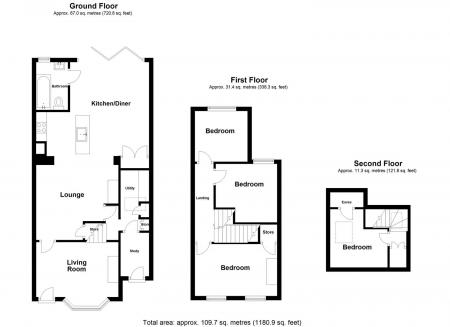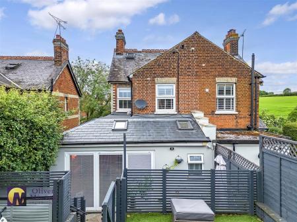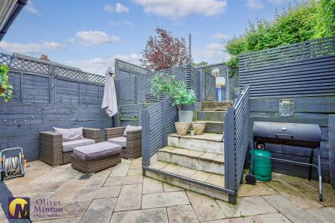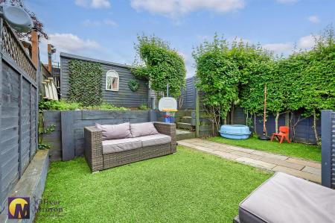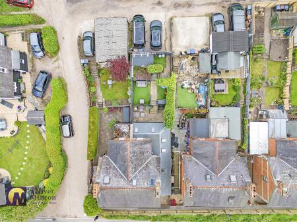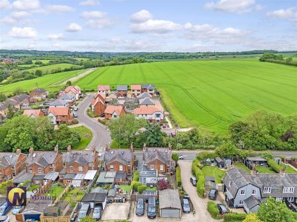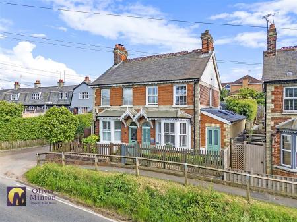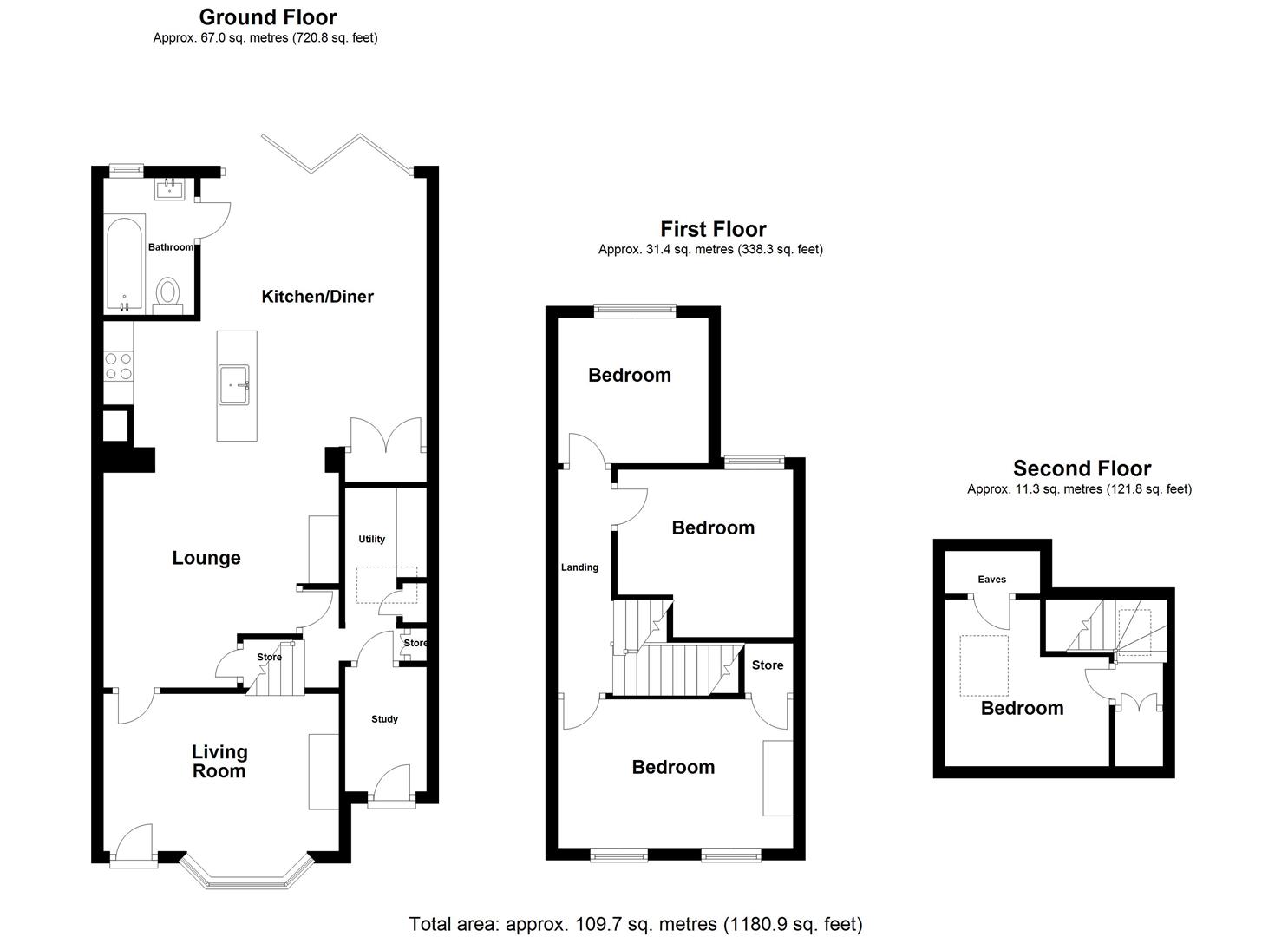4 Bedroom Semi-Detached House for sale in Standon
Oliver Minton Village & Rural Homes are delighted to offer this attractive Victorian bay-fronted semi-detached house which has been extended by the present owners and offers stylishly presented family accommodation, with the benefit of parking for 2 vehicles to the rear. With gas central heating to radiators and double glazing, the accommodation comprises front sitting roomwith fireplace and log-burning stove, superb 28' open-plan through lounge/kitchen/diner, contemporary fitted ground floor bathroom, side entrance hall/study area and utility room, 3 first floor bedrooms and second floor bedroom four. The rear tiered garden is landscaped with patio areas, artificial lawn and timber outbuilding.
Sitting Room - 3.91m into alcove x 3.23m into bay (12'10 into alc - Composite front door with double glazed inserts. 'Karndean' floor. uPVC double glazed bay to front with sash windows. Fireplace with log burner and alcoves either side with base storage cupboard. Antique style radiator. Door to:
Superb Open-Plan Through Lounge/Kitchen Diner - 8.59m x 3.89m < 5.49m (28'2 x 12'9 < 18'0) - A lovely spacious family area with 'Karndean' flooring throughout. Lounge area leading to superb fitted Kitchen/Diner. Understairs storage cupboard. Antique style radiator. Side door to Inner Lobby. Large kitchen island with inset 'Butler' sink, integrated dishwasher and fridge. Range of further fitted wall, base and drawer units. Built-in 'Neff' electric double ovens and induction hob with extractor canopy above. Inset ceiling lights. Full width bi-fold double glazed doors to rear garden. 3 double glazed skylight windows in high ceiling over dining area. Door to:
Attractive Family Bathroom - Electric underfloor heating. White suite comprising roll-top, claw foot bath with shower above and glazed shower scrfeen, WC and upstand wash hand basin with cupboards under. uPVC double glazed obscure window. Part tiled walls. High ceiling with double glazed skylight. Extractor fan. Inset ceiling lights.
Inner Lobby - Doorway to Utility Room. Exposed feature brick wall. 'Karndean' flooring. Staircase to first floor.
Utility Room & Wc - 2.26m x 1.35m (7'5 x 4'5) - Fitted storage cupboards. Exposed brick wall. Wooden work surface. Low level flush WC. Corner wash hand basin. Plumbing for washing machine and space for tumble dryer above. High ceiling with double glazed skylight window.
Study/Side Entrance Hall - 2.26m x 1.35m (7'5 x 4'5) - 'Karndean' flooring. Front entrance door.
First Floor Landing - Staircase to second floor. Doors to Bedrooms 2, 3 & 4.
Bedroom One - 3.66m + alcoves x 2.62m (12'0 + alcoves x 8'7) - 2 uPVC double glazed sash windows to front. 2 radiators. Alcove with fitted base storage cupboard. Door to recessed wardrobe cupboard. Floor to ceiling built-in wardrobes.
Bedroom Two - 2.87m x 2.74m (9'5 x 9'0) - uPVC double glazed window to rear. Radiator.
Bedroom Three - 2.51m x 2.39m (8'3 x 7'10) - uPVC double glazed window to rear. Radiator. (NB - This room was previously a bathroom and the plumbing has been left in situ in case future owners may wish to revert back.) Access to loft storage space.
Second Floor Landing - Double glazed 'Velux' window. Doors to undereaves storage cupboard. Door to:
Bedroom Four - 2.72m x 1.88m (8'11 x 6'2) - (Restricted head height with sloping eaves). Double glazed 'Velux' window. Radiator. Undereaves storage cupboard.
Outside - N.B. Opposite the house in a cul-de-sac turning off Hawken Close, are some casual visitor parking bays.
Front Garden - With picket fencing and gate to front. Outside power point.
Landscaped Rear Garden - Paved patio with retaining sleeper constructed walls and steps up to middle tier with artificial lawn and steps up to top level with timber garden shed and rear access gate to rear parking. Outside power point.
Off-Street Parking - Parking area for 2 vehicles, accessed via service road to rear.
Agents Note - All mains services are connected with mains water, sewerage, electricity and gas central heating to radiators.
The house has a fitted security alarm system.
Broadband & mobile phone coverage can be checked at https://checker.ofcom.org.uk/
Property Ref: 548855_33724063
Similar Properties
CHAIN FREE - Home Farm Court, Puckeridge
4 Bedroom End of Terrace House | Offers in region of £485,000
With 1518 sq ft of accommodation arranged over 3 storeys, this super family home is tucked away in a lovely, convenient...
The Crescent, Cottered, Nr. Buntingford
3 Bedroom Semi-Detached House | Guide Price £485,000
Nestled in the charming village of Cottered, surrounded by beautiful countryside, this delightful semi-detached home is...
4 BEDROOM HOUSE inc G/F Annex - Uplands, Braughing, Herts
4 Bedroom End of Terrace House | Guide Price £465,000
LOOKING FOR A GROUND FLOOR ANNEXE BEDROOM & EN-SUITE? A great family home benefitting from a super ground floor extensio...
3 Bedroom Semi-Detached House | Offers Over £499,995
Situated in a mature residential location, this three bedroom semi-detached family home is within short walking distance...
CHAIN FREE stable conversion - Patient End, Furneux Pelham, Buntingford
2 Bedroom Barn Conversion | Offers in region of £525,000
Oliver Minton Village & Rural Homes are delighted to offer For Sale this superb CHAIN FREE single storey stable conversi...
CHAIN FREE - Wyddial, Nr Buntingford, Herts
3 Bedroom End of Terrace House | Guide Price £550,000
BEING OFFERED CHAIN FREE, an attractive and superbly appointed 3 bedroom end terrace home in this sought-after lovely sm...

Oliver Minton Estate Agents (Puckeridge)
28 High St, Puckeridge, Hertfordshire, SG11 1RN
How much is your home worth?
Use our short form to request a valuation of your property.
Request a Valuation
