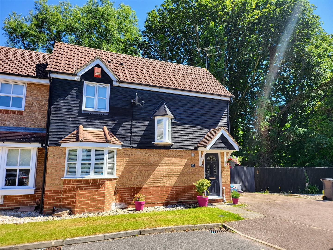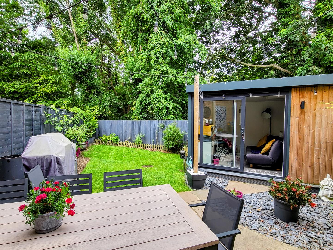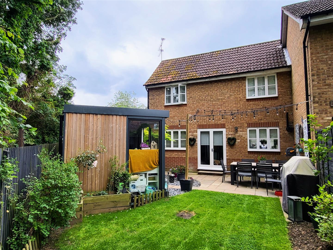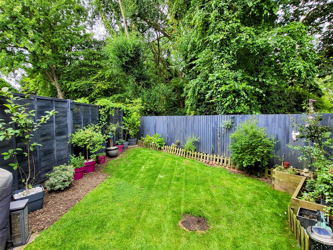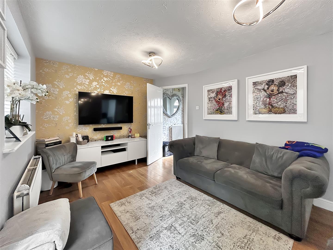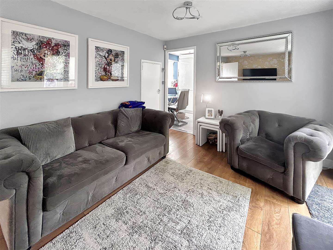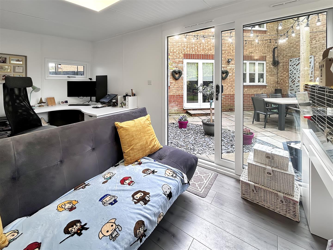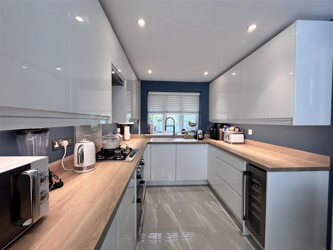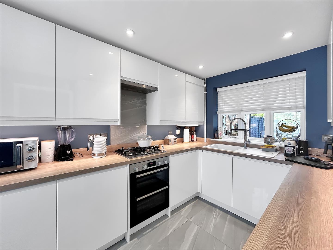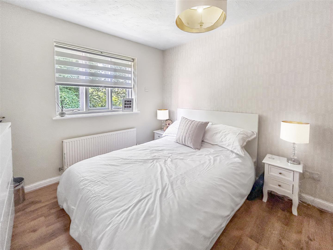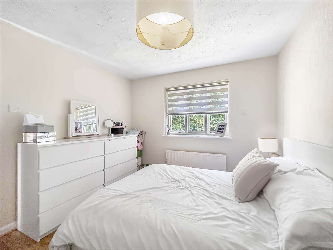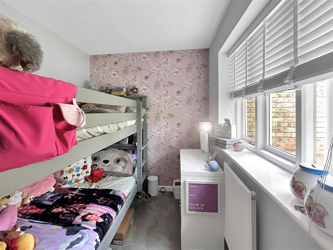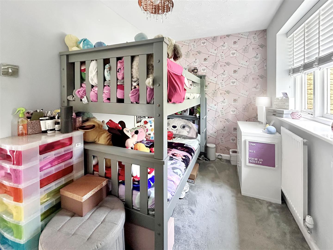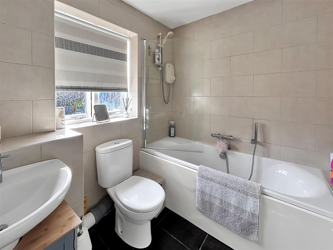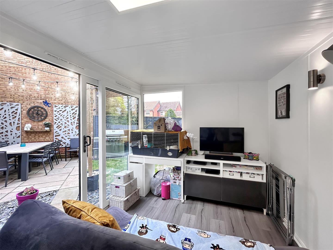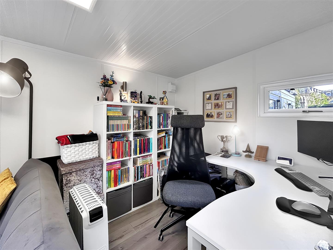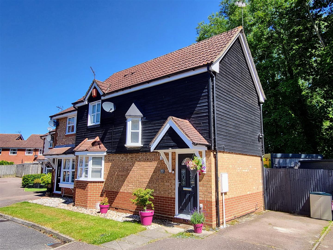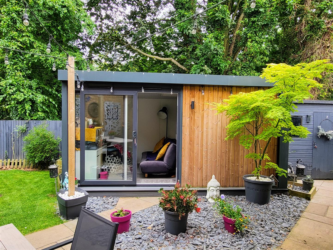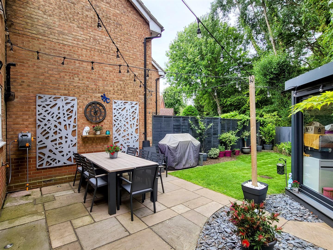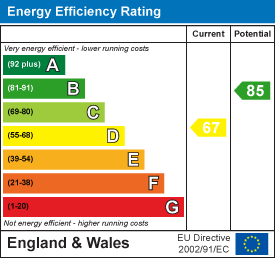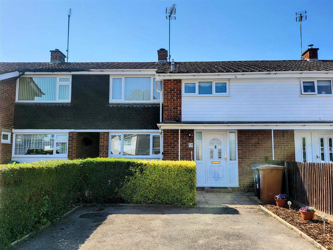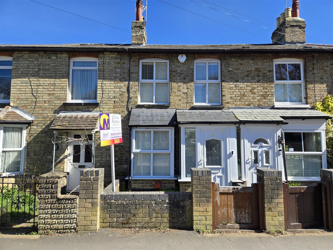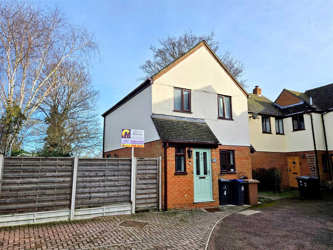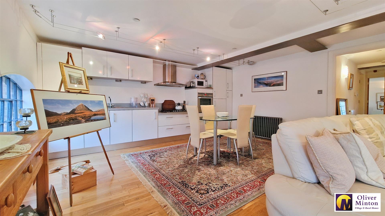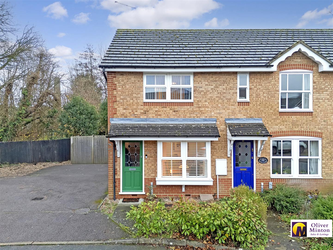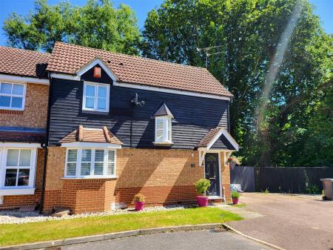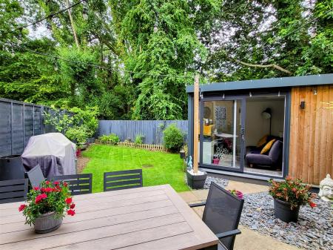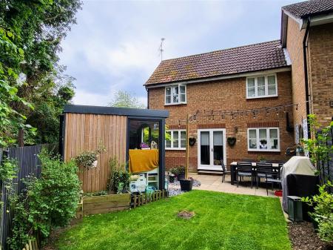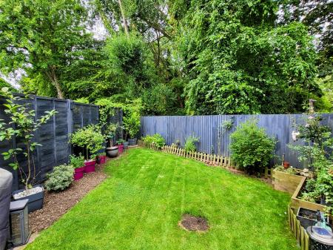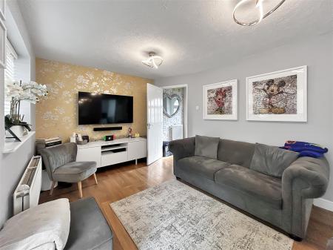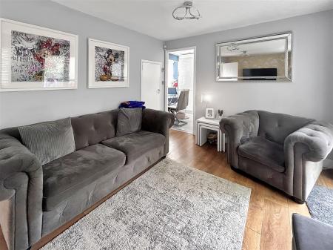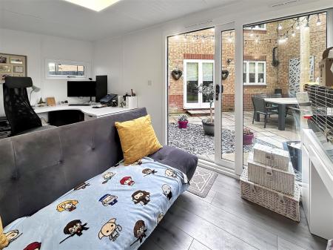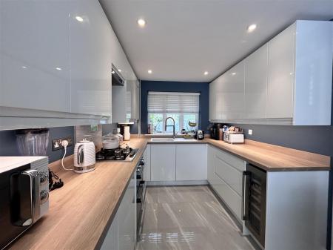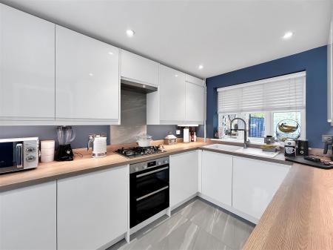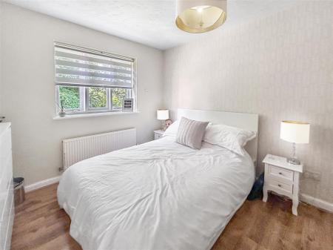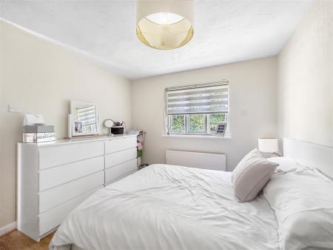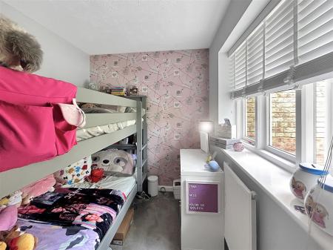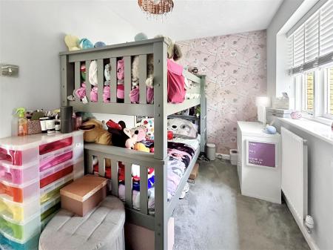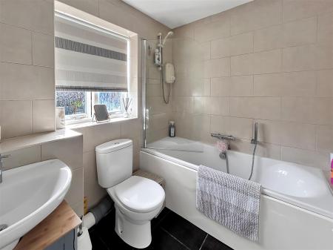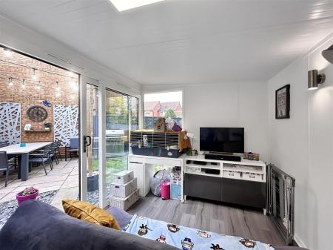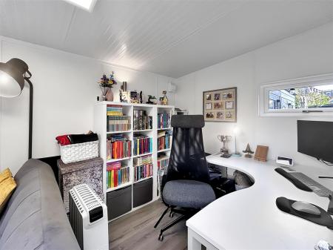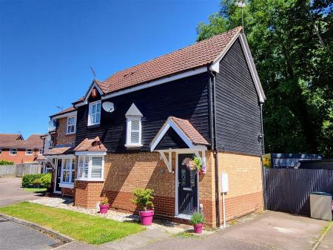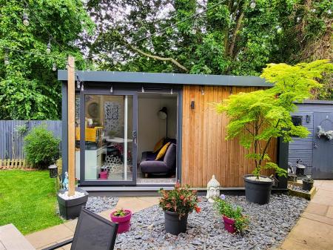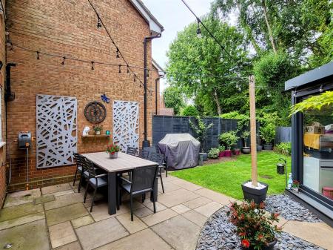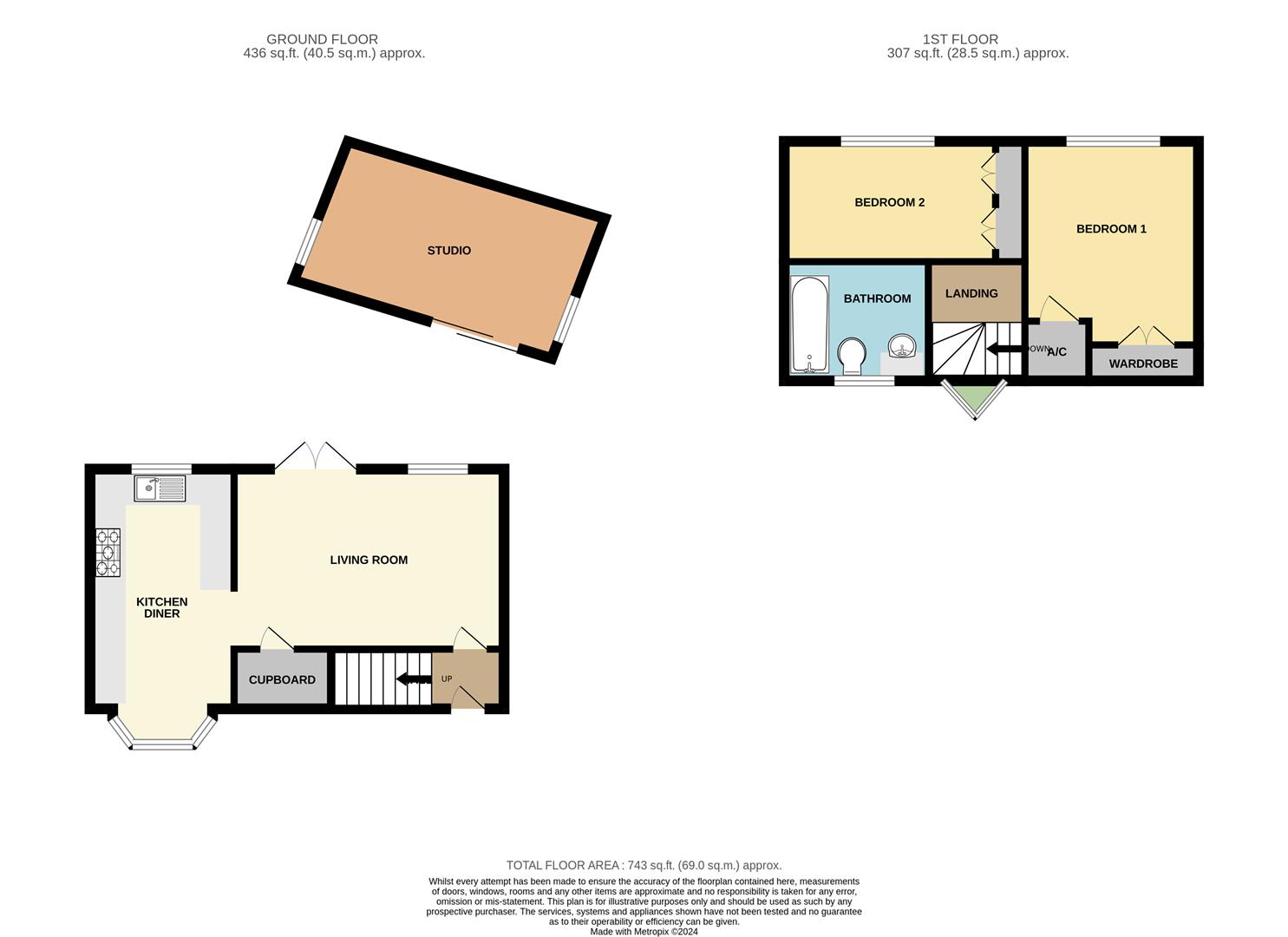2 Bedroom End of Terrace House for sale in Standon
This attractive village home is set in a lovely position at the end of a small, sought-after close. Recently upgraded by the current owners, benefits include gas heating heating, double glazing and allocated parking for two vehicles.
The ground floor accommodation offers: Entrance hall, living room and recently-refitted kitchen/dining room with two generous bedrooms and modern family bathroom to the first floor.
The private rear garden comes complete with a modern, detached outbuilding, ideal for home working or other uses; depending on a buyer's needs.
Location - Standon is a highly sought after village situated just to the north of Ware. The pretty village High Street, that is within comfortable walking distance, offers a variety of family run businesses including a village store/ sub post office, bakers, parish church, and two public houses. The adjoining village of Puckeridge features a village shop, pharmacy and two public houses together with recreational grounds, a community center and regarded first and middle schools.
Main-line railway stations can be found at Ware or Bishops Stortford, both providing services into London Liverpool Street. and Stansted Airport is approximately 11 miles driving distance.
Open countryside is on the door step with many footpaths leading in to the Ash Valley and Standon Lordship.
Pearces Farm Shop on the outskirts of the village and has an excellent cafe and offers pick-your-own fruit in the summer.
Accommodation - Front door opening to entrance hall.
Living Room - 4.48 x 3.07 (14'8" x 10'0") - Double glazed window to rear and double doors opening to the rear garden. Radiator. Wood laminate flooring. Open square arch through to:
Kitchen/Dining Room - 3.8 x 2.4 (12'5" x 7'10") - Dual aspect with bay window to front and window overlooking the rear garden. Recently refitted with a modern range of high gloss wall and base cabinets with complementary work surfaces and matching up-risers. Franke composite sink and drainer with mixer tap. Integrated wine cooler and fridge/freezer. Built-in double oven/grill with gas hob over. Illuminated extractor above. Space for a table and chairs.
First Floor - Landing with doors off to bedroom accommodation and bathroom. Loft access hatch. Triangular oriel window.
Bedroom One - 3.34 x 3.0 (10'11" x 9'10") - Double glazed window to rear. Radiator. Wood laminate flooring.
Bedroom Two - 3.9 (into wardrobe) x 2.03 (12'9" (into wardrobe) - Double glazed window to rear. Radiator.
Bathroom - 2.4 x 1.82 (7'10" x 5'11") - Fitted with a modern white suite. Panel enclosed bath with mixer tap and hand held attachment. Electric over-bath shower with glazed screen. Pedestal wash hand basin. Low level w.c. Fully tiled to walls and floor. Double-glazed frosted window to front.
Exterior - Two allocated parking spaces, directly adjacent to the property.
Rear Garden - Enclosed rear garden, with patio area, shrub borders and the remainder laid to lawn.
Home Office - 4.5 x 2.5 (14'9" x 8'2") - A great addition to the property, offering several uses such as a home office, gym or garden room/playroom.
Services - Mains services are connected: mains water, sewerage, electric. Gas fired central heating (untested)
Broadband & mobile phone coverage can be checked at https://checker.ofcom.org.uk
Property Ref: 548855_33031461
Similar Properties
3 Bedroom Terraced House | Offers in region of £385,000
Suitable for young families and retired couples alike, an excellent mid-terrace house located in a quiet cul-de-sac with...
Station Road, Puckeridge, Herts
2 Bedroom Cottage | Offers in region of £385,000
CHAIN FREE: Featuring a delightful and surprisingly large L-shaped garden, Oliver MInton Village & Rural Homes are pleas...
CHAIN FREE bungalow - Stocking Hill, Cottered
2 Bedroom Semi-Detached Bungalow | Guide Price £385,000
Being sold CHAIN FREE, a 2 bedroom semi-detached bungalow, built in 1990 and forming part of this delightful small compl...
Cannons Court, Puckeridge, Hertfordshire
3 Bedroom End of Terrace House | Guide Price £389,500
Oliver Minton Village & Rural Homes are delighted to offer this excellent 3 bedroom end terrace house in a convenient ce...
CHAIN FREE - Kents Lane, Standon, Herts
2 Bedroom Apartment | Offers in region of £399,950
Set within this award-winning conversion of a former Victorian flour mill dating back to 1901, this luxury second floor...
2 Bedroom End of Terrace House | Guide Price £399,995
A well appointed, end terrace house that occupies one of the best spots in this quiet close. The property benefits from...

Oliver Minton Estate Agents (Puckeridge)
28 High St, Puckeridge, Hertfordshire, SG11 1RN
How much is your home worth?
Use our short form to request a valuation of your property.
Request a Valuation
