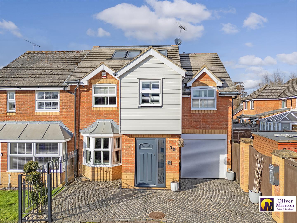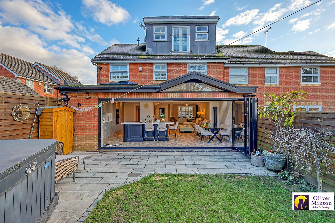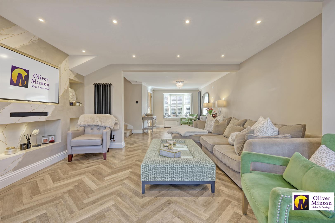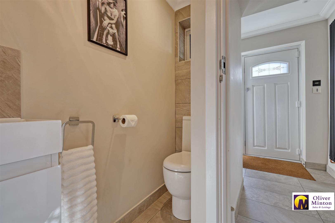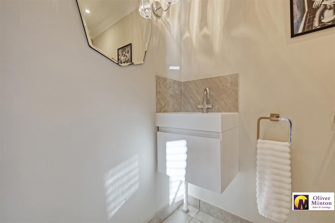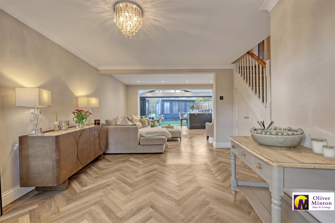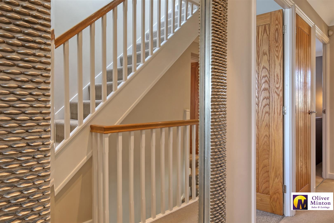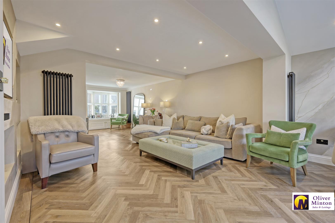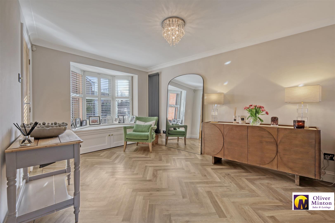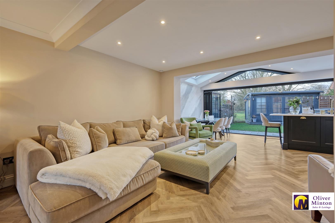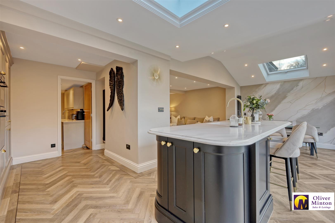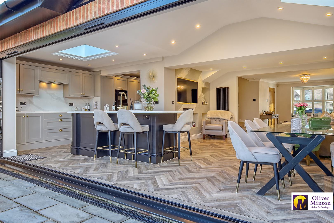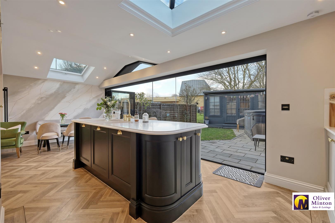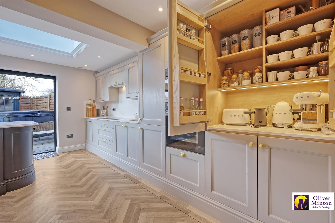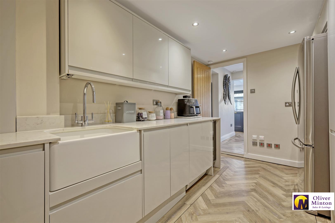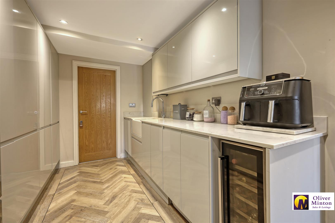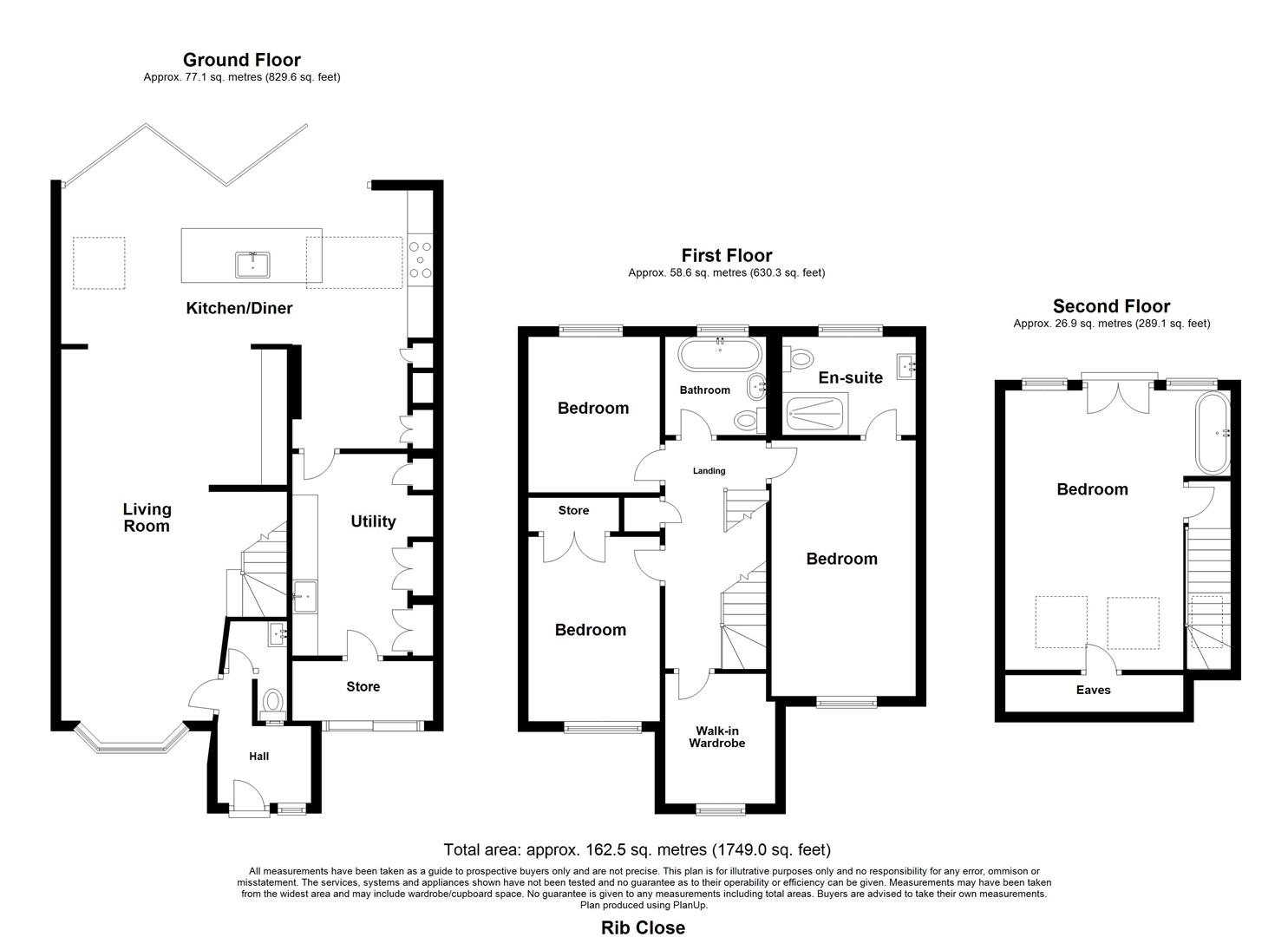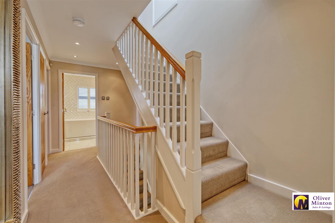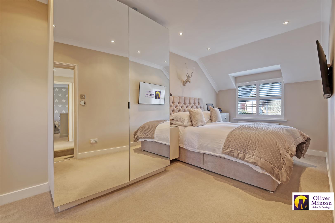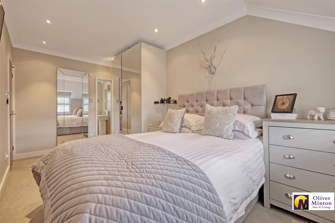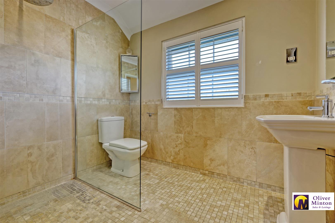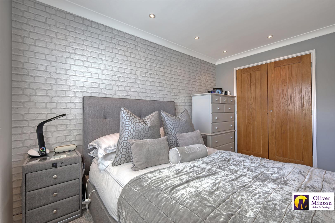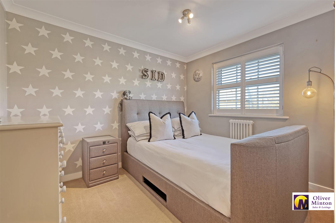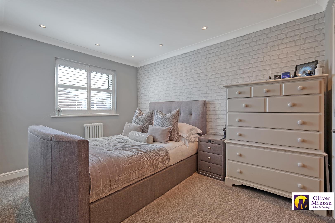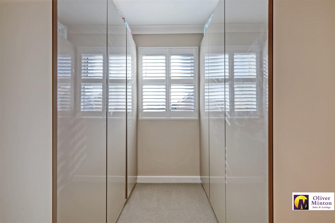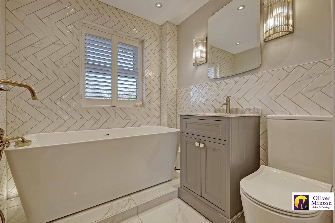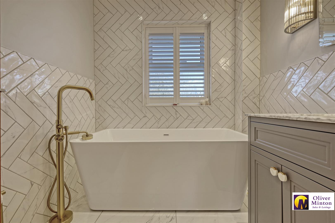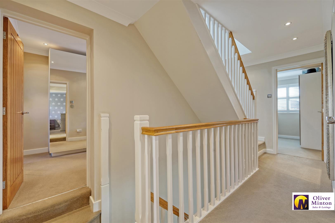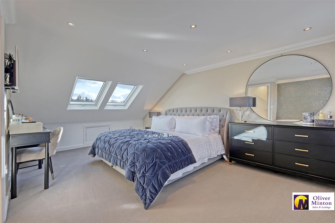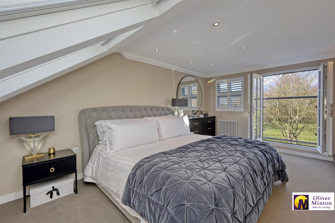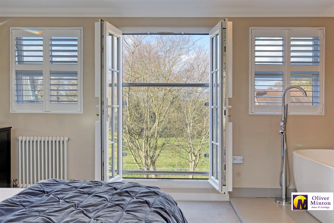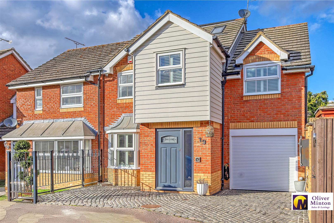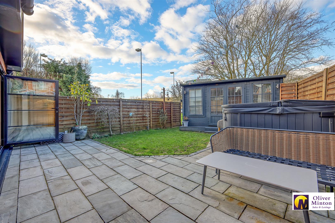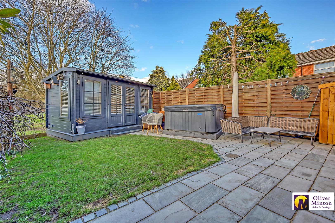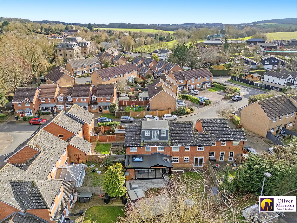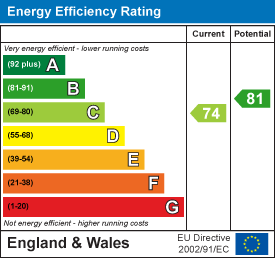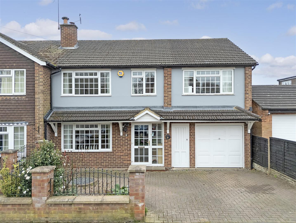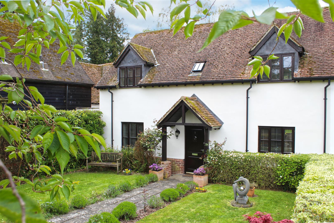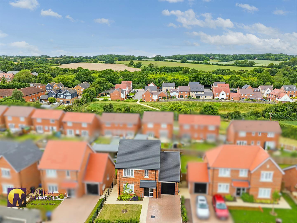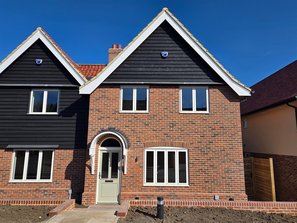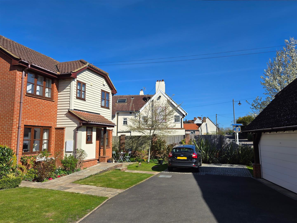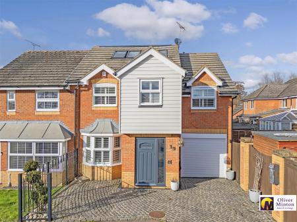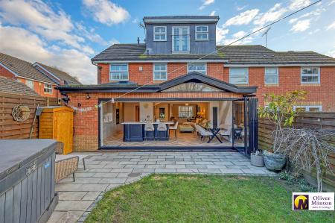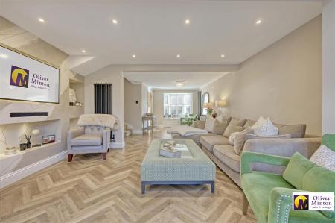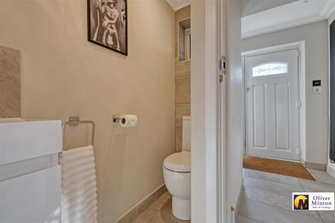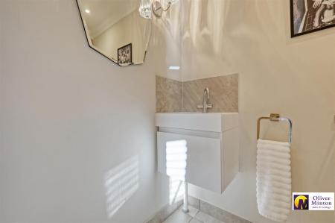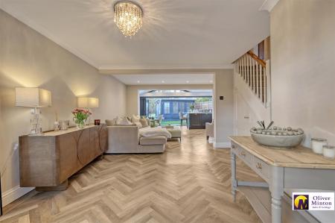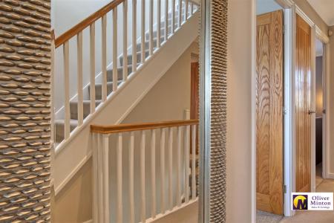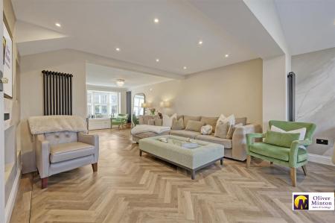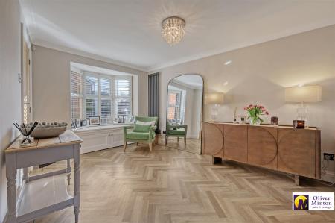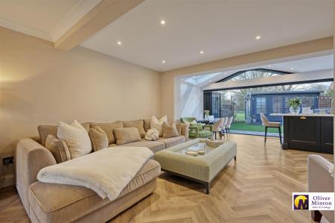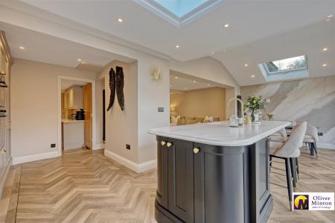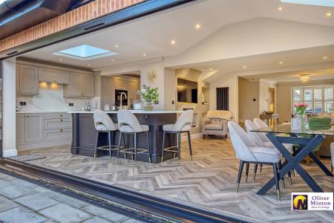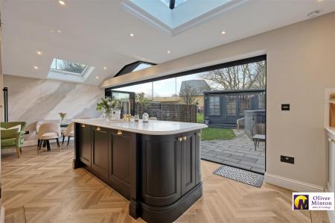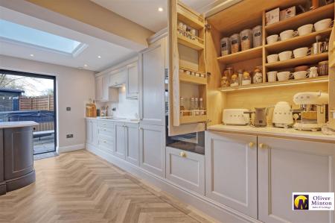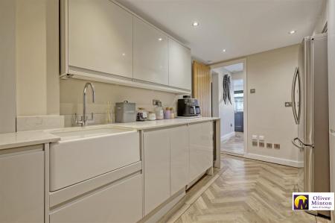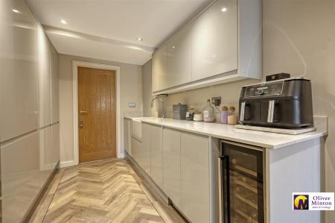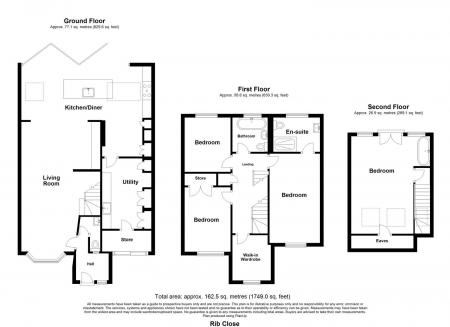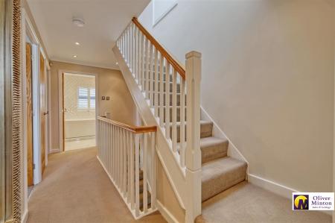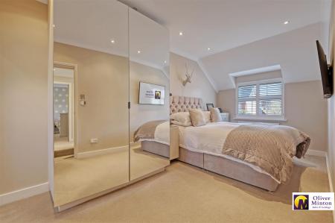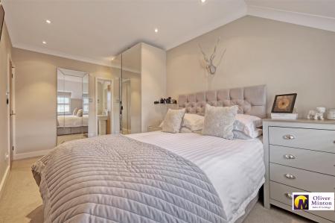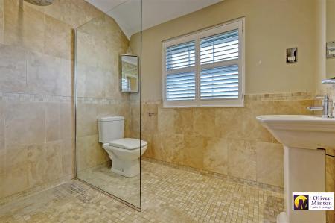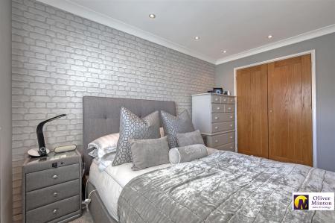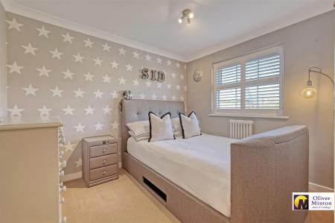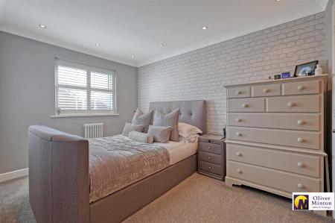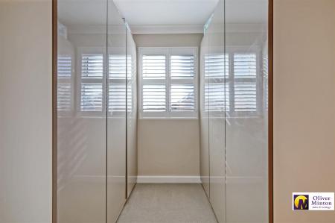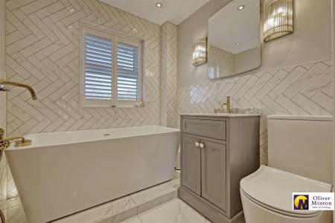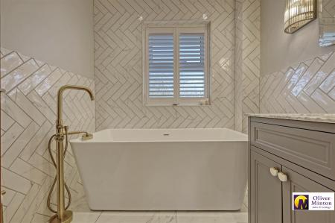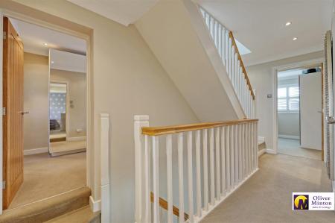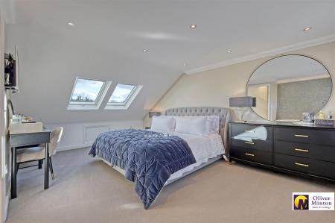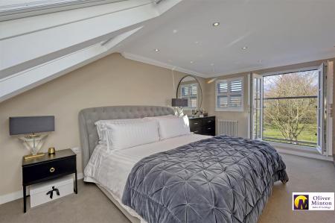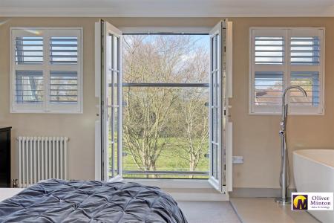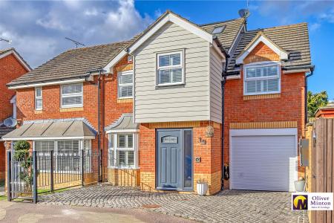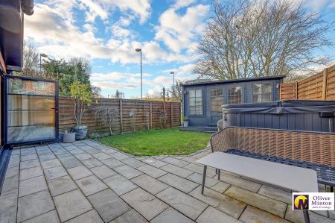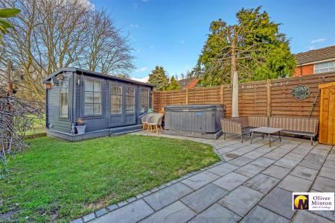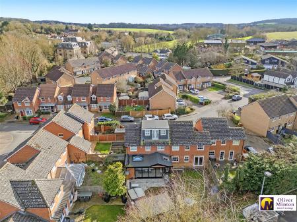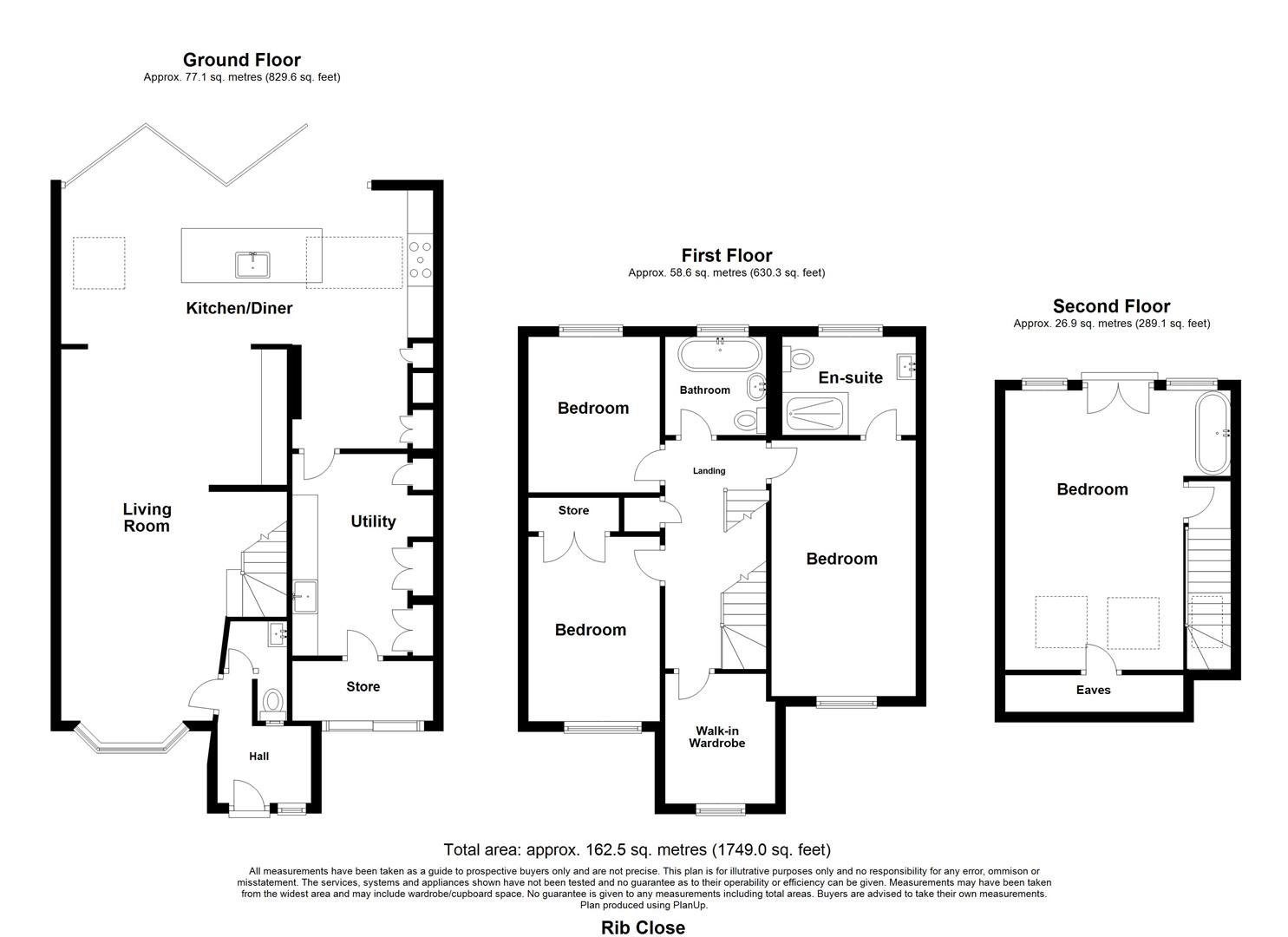- Semi-Detached Family Home in Standon
- Beautifully Presented Throughout
- 4/5 Bedrooms
- Superb Loft Extension
- Family Bathroom and En-Suite Shower Room
- Open-plan Living Room/Dining/Kitchen
- Rear Garden
- Driveway Parking and Garage
- Utility Room
- GCH and Underfloor Heating
4 Bedroom Semi-Detached House for sale in Standon
Situated in a peaceful cul-de-sac in the popular village of Standon, this stylish semi-detached property is a wonderful 'turn-key' family home. The 1749 sq ft accommodation has been superbly modernised and improved by the current owners to include extensions at the front, side and rear, plus loft conversion and garage conversion. Other special features include underfloor heating to various rooms, double glazing and gas central heating throughout.
The accommodation in brief comprises: reception hall, open-plan lounge and kitchen/dining room with island, utility room and garage store (converted garage) and downstairs cloakroom. On the first floor there are four bedrooms, the largest with its own en-suite and smallest currently fitted out as a walk-in wardrobe/dressing room and a luxury family bathroom with freestanding bath. On the second floor the bright and airy loft extension provides a further large double bedroom with 'Velux' windows, eaves storage space, further free-standing bath and a Juliet balcony.
There is an open plan block paved frontage driveway providing off-street parking and a private, enclosed garden to the rear with large outbuilding.
Hallway - Composite front door with double-glazed insert. uPVC double-glazed vertical side window. Radiator. 'Karndean' flooring. Door to cloakroom and living room.
Cloakroom - Comprising low level WC, wash hand basin with mixer tap, tiled floor and frosted window.
Open Plan Lounge/Dining/Kitchen - A wonderful open-plan area:
Lounge - 7.75 x 3.6 (25'5" x 11'9" ) - uPVC double-glazed bay window to front. Vertical contemporary radiators. Wall unit with inset recesses for flat-screen TV. Side alcove with built-in storage cupboards and shelving above. 'Karndean' flooring with under-floor heating. Stairs to first floor with under-stairs storage.
Kitchen/Dining Room - 7.27 (max) x 5.34 (23'10" (max) x 17'6") - Attractive quartz worktops and large island incorporating integrated cupboards, farmhouse-style sink unit and breakfast bar. Two Velux-style windows. Full width double-glazed bi-fold doors opening to rear garden. Range of soft-closing cupboards and storage drawers, including pantry. Built-in electric 'Bosch' double oven and 'Bosch' induction hob.
Utility Room - 4.0 x 2.12 (into in-built storage units) (13'1" x - Range of attractive quartz work surfaces incorporating farmhouse-style sink unit and storage cupboards below. Under-floor heating.
Garage Store - Electric roller door. Door to utility room.
First Floor Landing - Doors to first-floor bedrooms and family bathroom. Staircase to second floor.
Bedroom One - 5.11 x 2.6 (16'9" x 8'6") - Double-glazed window to front. Slim radiator. Door to en-suite.
Luxury En-Suite Bathroom - Tiled stone flooring with underfloor heating. Partly tiled walls. Elegant walk-in shower enclosure. Low-level WC, sink basin and extractor fan. Double-glazed window to rear.
Bedroom Two - 3.18 x 2.57 (10'5" x 8'5") - Double-glazed window to rear. Radiator.
Bedroom Three - 3.59 x 2.6 (11'9" x 8'6") - Double-glazed window to front. Radiator.
Bedroom Four / Walk-In Wardrobe - 2.64 x 2.16 (8'7" x 7'1") - Double-glazed window to front. Built-in wardrobes. (Currently used as a walk-in wardrobe/dressing room).
Luxury Family Bathroom - 1.95 x 1.92 (6'4" x 6'3") - Porcelain tiled flooring. Partly tiled walls. Freestanding bath. Low-level WC, sink basin and extractor fan. Double-glazed window to rear. Recessed wall lights.
Second Floor -
Bedroom / Loft Conversion - 5.19 x 4.37 (max) (17'0" x 14'4" (max) ) - Double-glazed windows to rear. Juliet balcony to rear. Velux windows. Eaves storage. Partly tiled flooring with freestanding bath tub.
Outside -
Front Driveway & Garage Store - To the front of the house there is a block driveway leading to the remaining front storage section of the integral garage, with a remote control electric roller door.
Rear Garden - To the immediate rear of the house there is a paved patio area with paved pathway leading to the home office at the end of the garden. The remainder is neatly laid to lawn.
Home Office - 4.4 x 2.5 (14'5" x 8'2" ) - The powered home office is a fantastic addition to the property, offering several additional uses such as a home gym, yoga studio or separate area for entertaining.
Services - Mains services are connected: mains water, sewerage, electric. Gas fired central heating (untested)
Broadband & mobile phone coverage can be checked at https://checker.ofcom.org.uk
Property Ref: 548855_33716064
Similar Properties
4 Bedroom Semi-Detached House | Guide Price £645,000
** NO ONWARD CHAIN **A spacious extended four bedroom semi-detached family home conveniently located in the heart of Puc...
CHAIN FREE immaculate house - Hamels Park Barns, nr Buntingford
3 Bedroom End of Terrace House | Guide Price £637,000
Oliver Minton Village & Rural Homes are delighted to offer For Sale this superbly presented CHAIN FREE end terrace 3 bed...
JUST REDUCED! Barleymead Way, Puckeridge, Herts
3 Bedroom Detached House | Guide Price £630,000
JUST REDUCED today (9/12/24) from �650,000 for limited time! Oliver Minton Village & Rural Homes are delight...
SUPERB CHAIN FREE BUNGALOW - Patmore Heath, Albury, Herts
2 Bedroom Detached Bungalow | Guide Price £649,995
In this wonderful location overlooking the picturesque 19 acre Patmore Heath, Oliver Minton Village & Rural Homes are de...
NEW HOME - HALLS CLOSE, Malting Lane, Braughing
3 Bedroom Semi-Detached House | Guide Price £650,000
A superb 3 bedroom, semi-detached property by respected developer Logan Homes with a high specification and generous pro...
Bird Court, Colliers End, Ware, Herts
4 Bedroom Detached House | Guide Price £650,000
Oliver Minton Village & Rural Homes are delighted to offer this attractive 4 bedroom detached family house with double c...

Oliver Minton Estate Agents (Puckeridge)
28 High St, Puckeridge, Hertfordshire, SG11 1RN
How much is your home worth?
Use our short form to request a valuation of your property.
Request a Valuation
