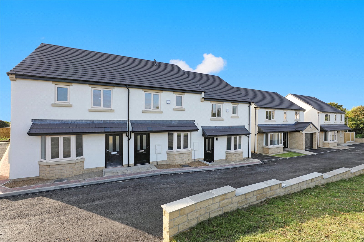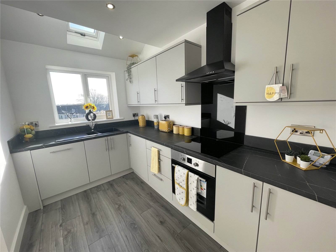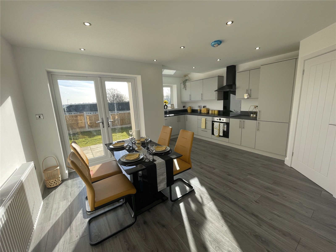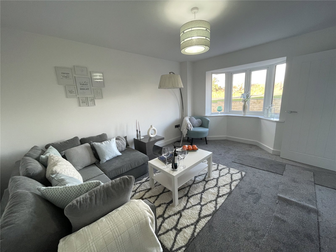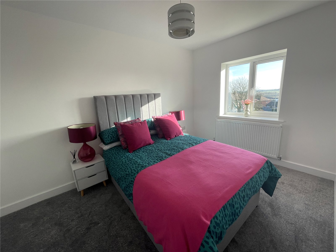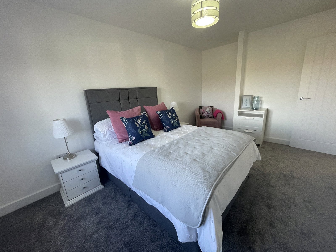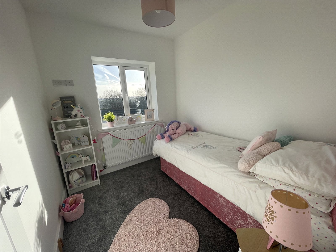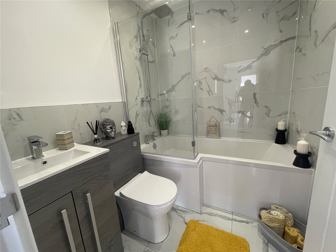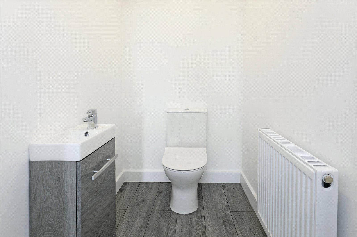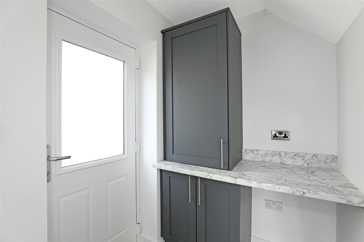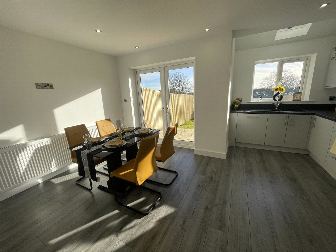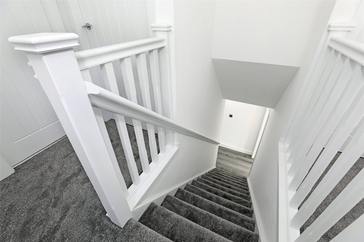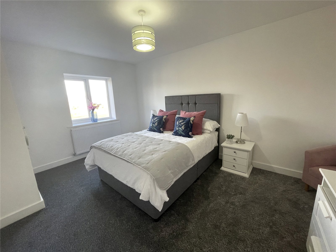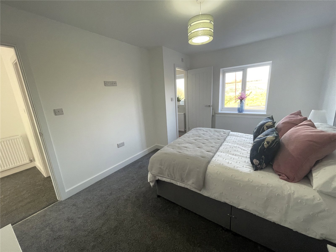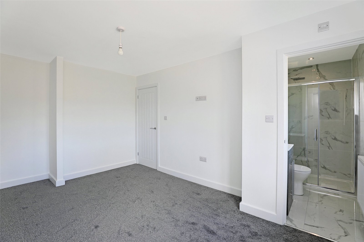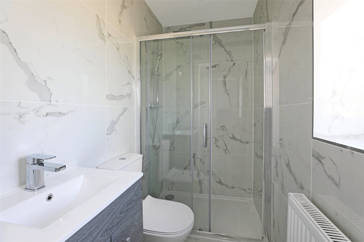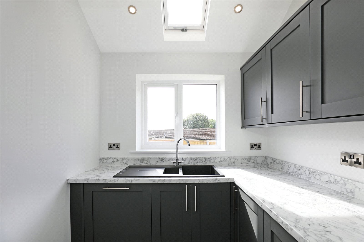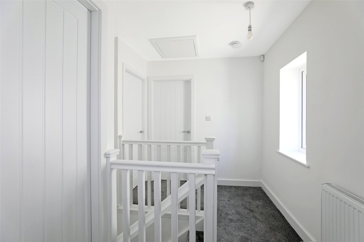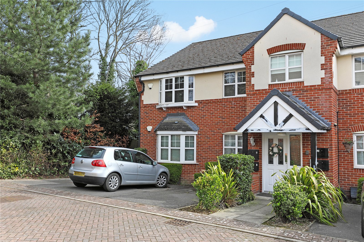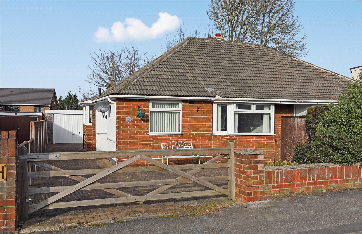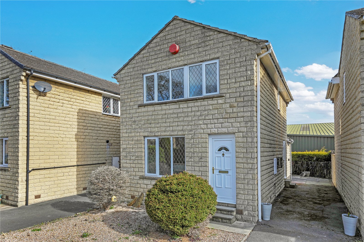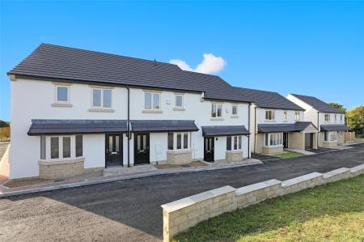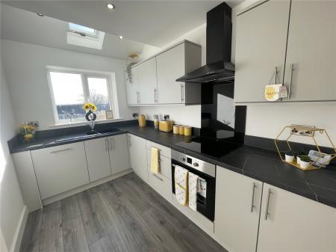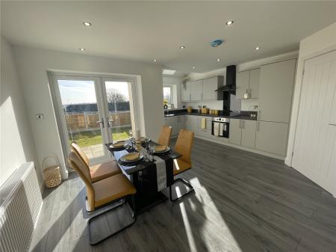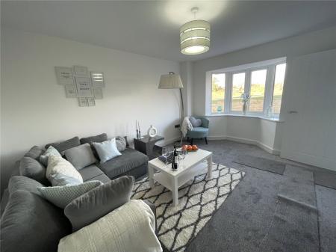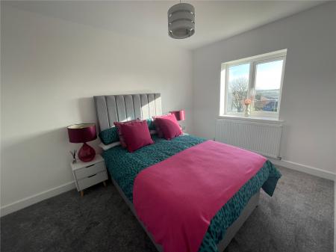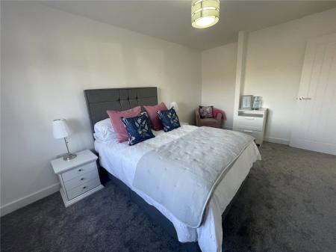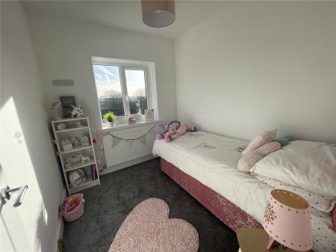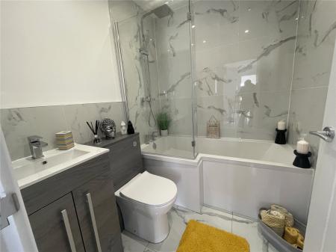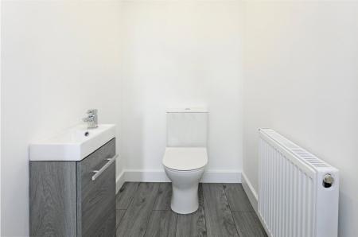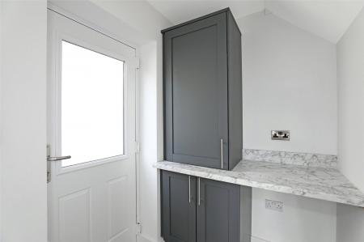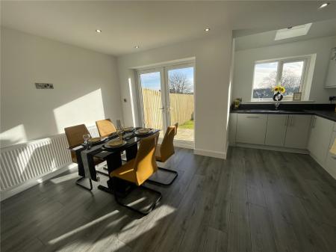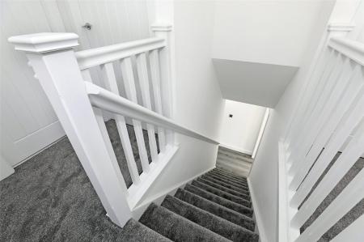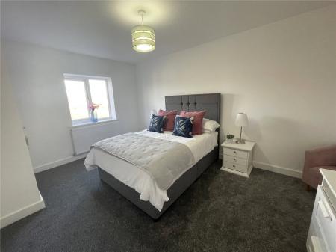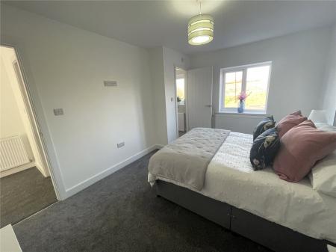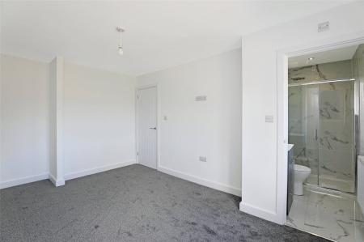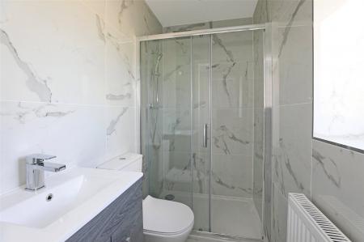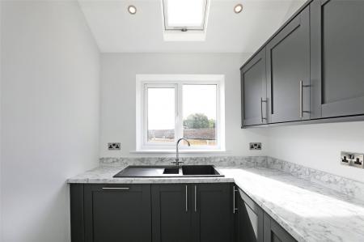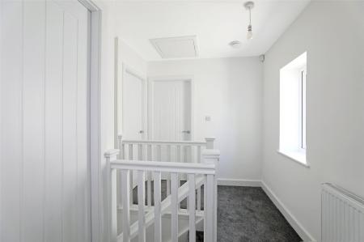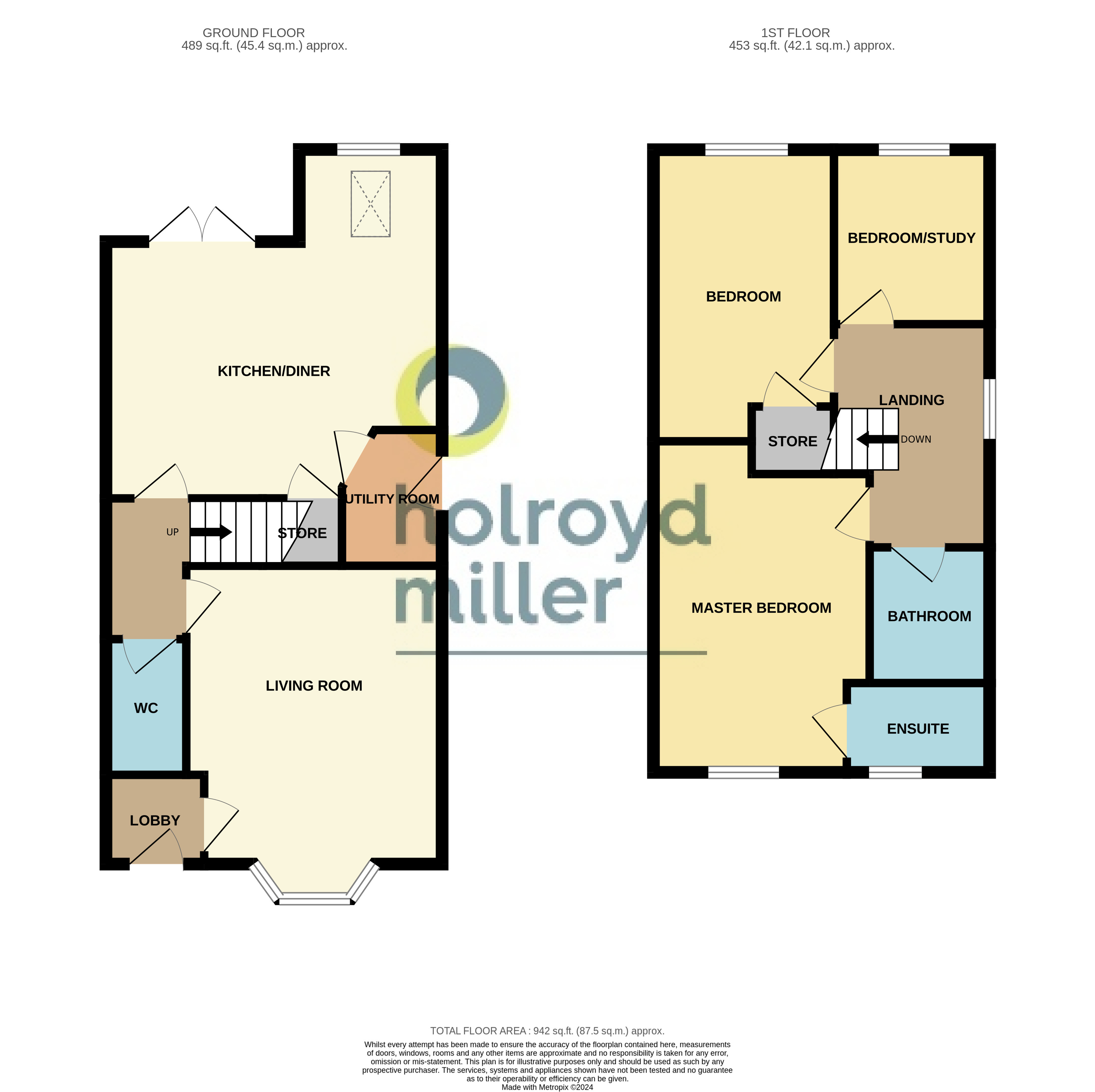3 Bedroom House for sale in Stanley
NEW BUILD!!!Stunning three-bedroom mid town house in a charming village setting. Excellent Specification with Alarm. Carpeting and Flooring included. Kitchen fitted with all appliances. Stunning fully tiled bathrooms. Open views front and rear. Perfect for families or professionals Viewing highly recommended. Reservation Now Being Taken
Holroyd Miller have pleasure in offering for sale, Plot 2 a new build town house family home built to a high standard by Cherry Tree Developments Ltd and forming part of this select development of only homes. Occupying a cul-de-sac position on Aberford Road on the outskirts of Stanley village and within minutes' drive of the M62/M1 intersection. Ideal for those travelling to Leeds and surrounding townships. The spacious and well finished property has the advantage of a 10year Advantage warranty and is ready for occupation; complete with carpeting and flooring throughout. The high specification includes gas fire central heating PVCU double glazing. Comprising: entrance reception hallway with open staircase, cloakroom. w.c., living room with feature media wall, and display recesses for downlighting, superb open plan kitchen,/dining/breakfast room with French doors leading onto the rear garden, marble effect worktops and breakfast bar. A comprehensive range of built-in appliances, separate utility room with understairs storage. To the first floor, three double bedrooms, master bedroom having en-suite, stunning house bathroom with Raindance shower head over bath, marble tiling to the bathrooms. Outside ample off-street parking and driveway, generous garden plot with gardens to side and rear with paved patio area. Located withing easy reach of excellent local schools. Access to Stanley Village and independent shops, doctors surgery and Schools. Viewing Essential. Reservation now being taken.
Living Room 13'11" x 11'11" (4.24m x 3.63m). With feature walk-in bay window, television point, central heating radiator. Situated to the front of the property giving access to the inner hallway
Cloakroom With wash hand basin set in vanity unit, low flush w.c. downlighting to the ceiling, central heating radiator.
Open Plan Kitchen/Diner/Family Room 16'1" x 11'5" (4.9m x 3.48m). Superb open plan kitchen with double glazed French doors leading onto the rear garden with laminate wood flooring, stunning modern shaker style kitchen with a range of wall and base units, contrasting marble effect worktops, colour co-ordinated sink unit, Monobloc tap fitment, fitted oven and hob with extractor hood over, integrated dishwasher, fridge and freezer, double glazed window, feature Velux roof light makes this a light and airy room, useful understairs storage cupboard, central heating radiator.
Utility Room/Rear Entrance 4'11" x 1.9,m (1.5m x 1.9,m). With a range of wall and base units, contrasting worktop areas, plumbing for automatic washing machine, space for dryer, composite rear entrance door, central heating radiator.
Stairs Lead to First Floor Landing With double glazed window, central heating radiator.
House Bathroom Furnished with contemporary style white suite with chrome fittings with wash hand basin, low flush w.c., set in back to wall furniture, panelled bath, with Raindance shower head over and shower screen, marble tiling, downlighting to the ceiling, heated towel rail, feature recess.
Bedrom to Front 10'1" x 14'2" (3.07m x 4.32m). With natural recess for wardrobes, double glazed window with open views. central heating radiator.
Ensuite Shower Room Fitted with a contemporary style suite with chrome fittings with wash hand basin set in vanity unit, low flush w,c, shower cubicle with Raindance shower head, fully marble tiling, double glazed window, central heating radiator.
Bedroom to Rear 8'7" x 11'5" (2.62m x 3.48m). Having natural recess for wardrobes, storage cupboard over staircase, double glazed window with open views. television point and USB Port, central heating radiator.
Bedroom to Rear 8'2" x 7'3" (2.5m x 2.2m). A good sized single bedroom or home office with double glazed window with open views, central heating radiator.
Outside Driveway to the side provides ample off street parking and leads to generous rear garden with paved patio area and lawned garden. The property is back with a 10year building warranty with Advantage.
Important Information
- This is a Freehold property.
Property Ref: 980336_HOM240246
Similar Properties
St. Johns Square, St Johns, Wakefield, WF1
2 Bedroom House | £245,000
Holroyd Miller have pleasure in offering for sale this stunning garden flat, offering spacious and well proportioned acc...
Bishops Croft, Wakefield, West Yorkshire, WF2
2 Bedroom House | £239,950
Modern first floor apartment, two bedrooms with ensuite, newly fitted kitchen and bathrooms. Conveniently placed for loc...
Woolgreaves Drive, Sandal, Wakefield, WF2
2 Bedroom House | £239,950
"Charming two-bedroom semi-detached bungalow with garden, patio, off-street parking, and garage. Modern interior with sp...
Bridge Close, Scissett, Huddersfield, West Yorkshire, HD8
3 Bedroom House | £249,950
Modern three-bedroom detached house in a charming village setting. This property boasts a spacious garden, patio area, a...
Savile Road, Methley, Leeds, LS26
3 Bedroom House | £250,000
Charming period semi-detached house located in a picturesque village. This three bedroom property boasts a garden, conse...
Bolus Lane, Wakefield, West Yorkshire, WF1
3 Bedroom House | £250,000
Charming period detached house in a village setting. This three bedroom property, including a spacious garden, patio, an...

Holroyd Miller (Wakefield)
Newstead Road, Wakefield, West Yorkshire, WF1 2DE
How much is your home worth?
Use our short form to request a valuation of your property.
Request a Valuation
