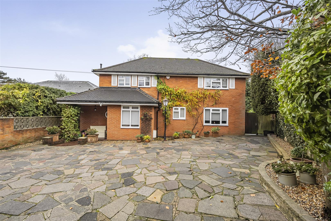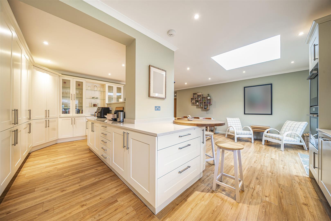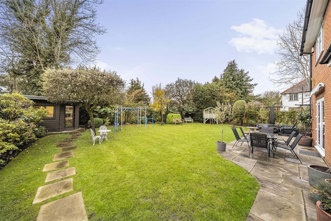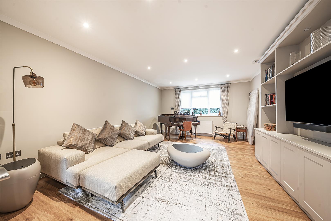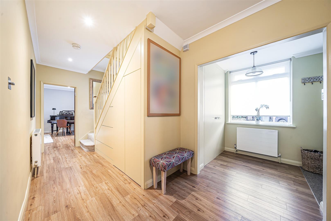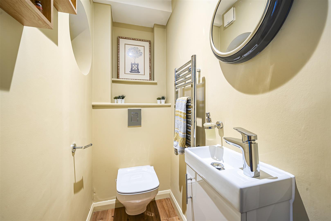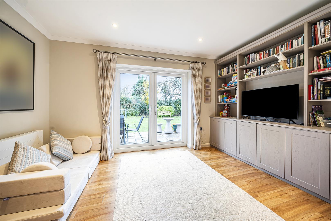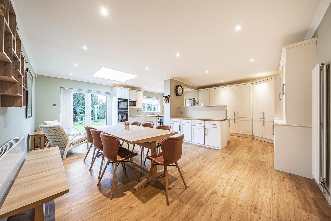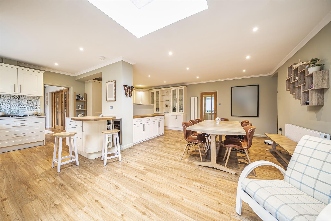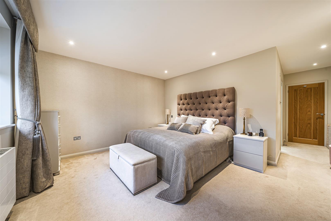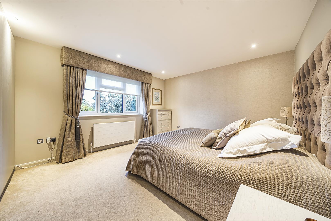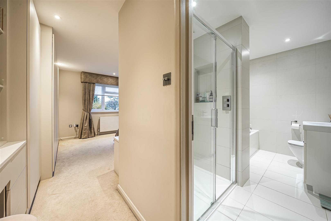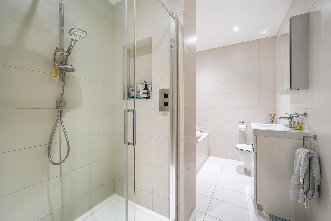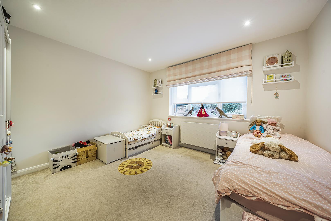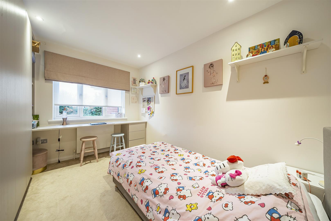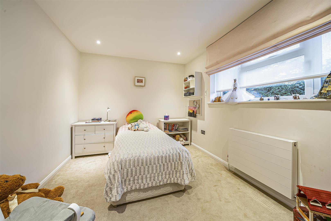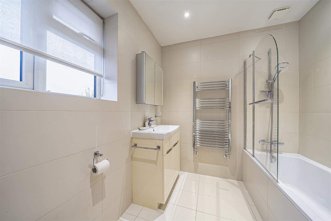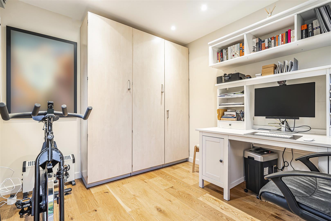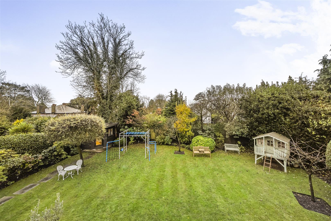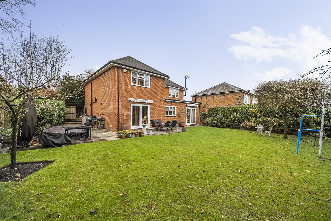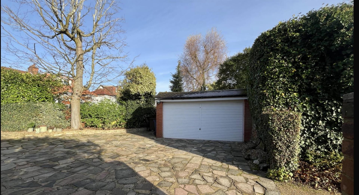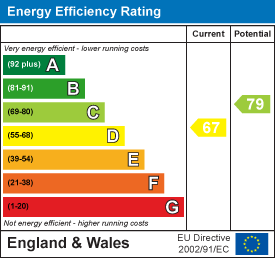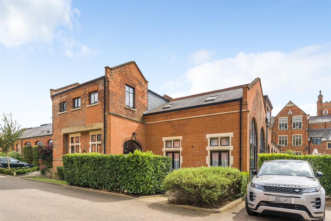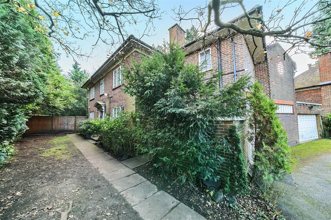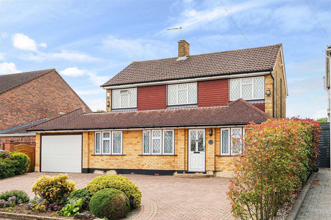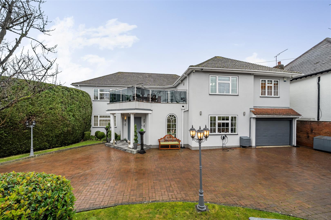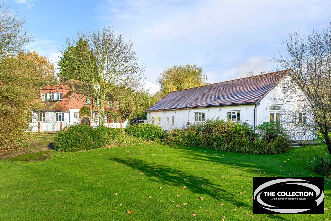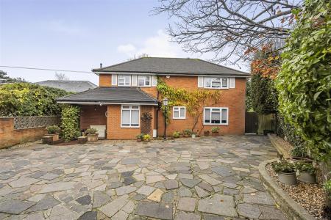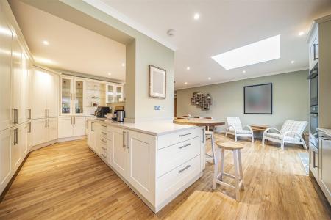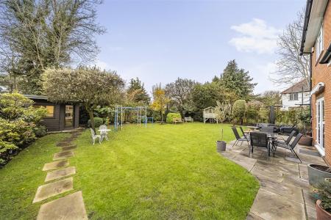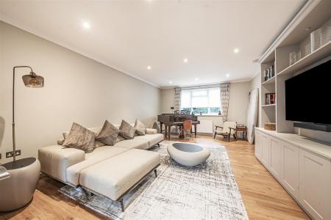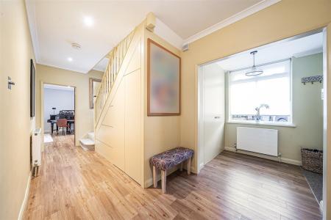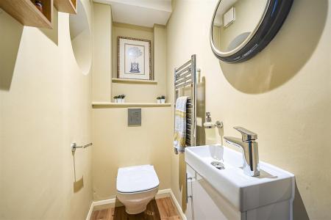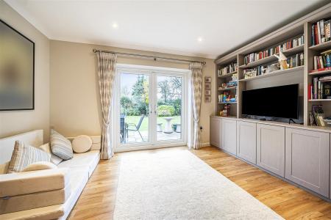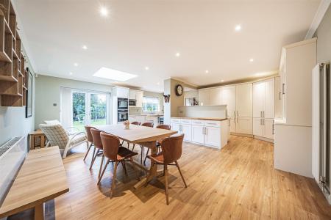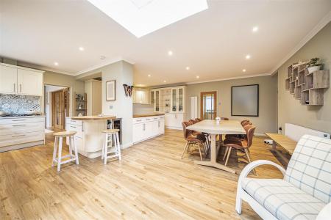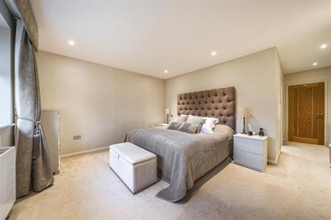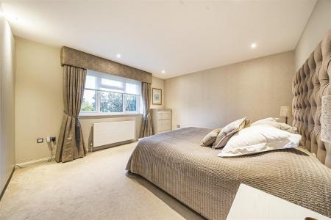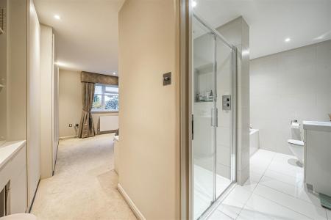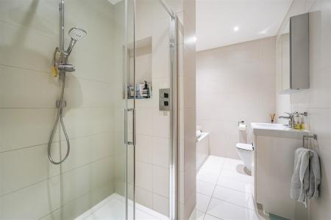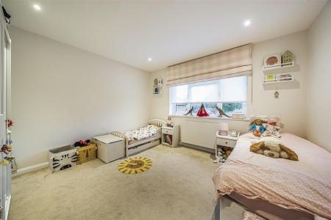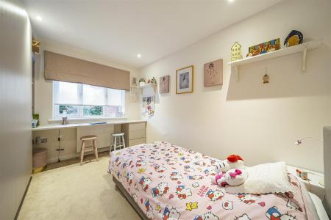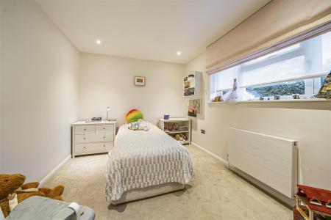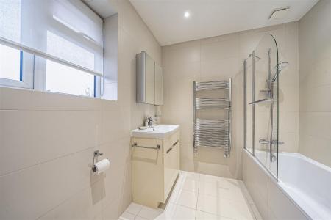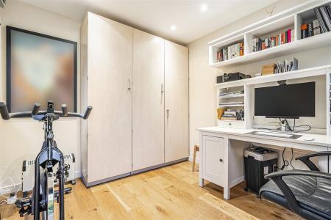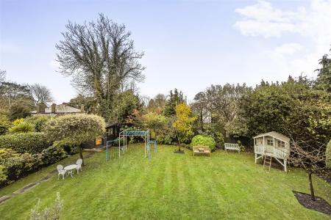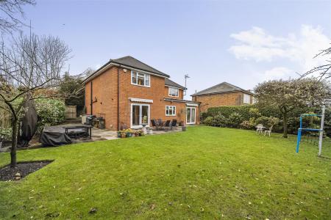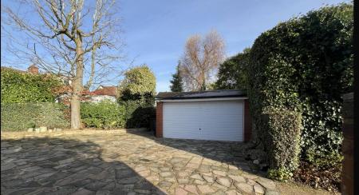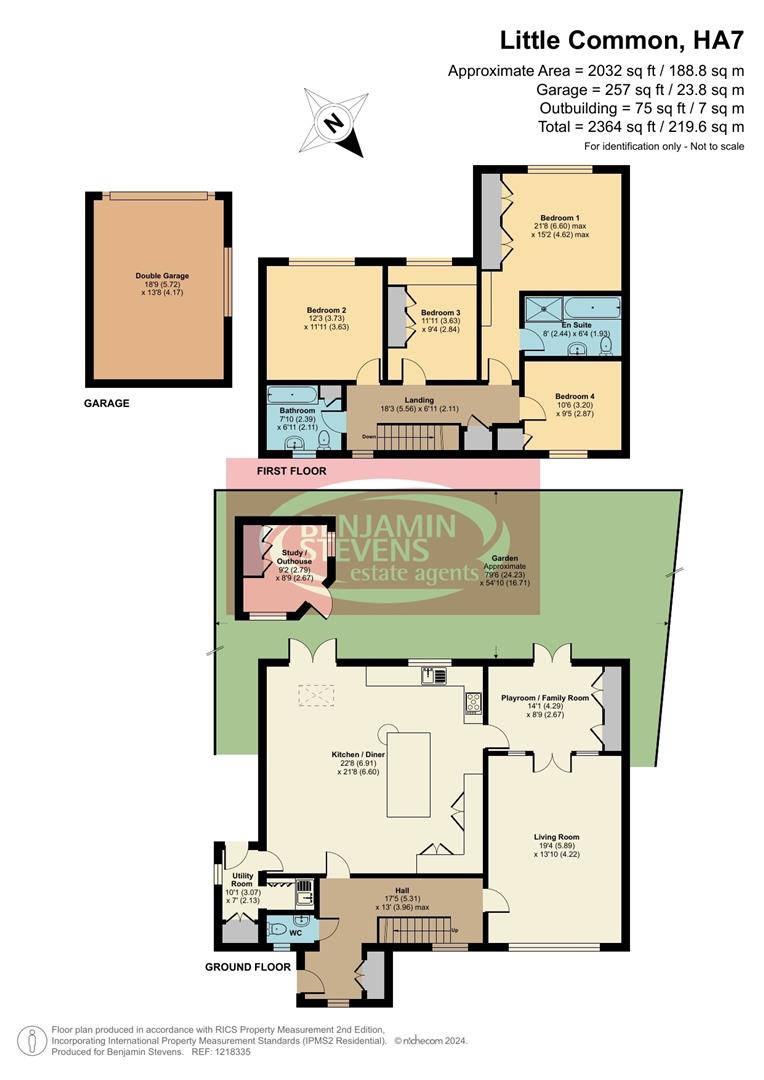- DETACHED FAMILY RESIDENCE
- FOUR BEDROOMS
- TWO BATHROOMS
- THREE RECEPTION ROOMS
- FULLY FITTED KITCHEN/DINER
- UTILITY ROOM
- SECLUDED REAR GARDEN WITH OUTHOUSE/OFFICE
- DOUBLE GARAGE & OFF STREET PARKING
- STANMORE COMMON
- NO UPPER CHAIN
4 Bedroom Detached House for sale in Stanmore
The Collection - Fine Homes By Benjamin Stevens
An opportunity to acquire this extended bright and spacious FOUR BEDROOM, TWO BATHROOM, THREE RECEPTION ROOM DETACHED FAMILY RESIDENCE situated on the beautiful setting of Little Common Stanmore, conveniently located and within walking distance to all local shopping and transport facilities. The property is being offered in good decorative order and benefits from: Replacement Double Glazed Windows, Gas Fired Heating To Radiators, Guest Cloakroom, Living Room, Playroom/Family Room, Fully Fitted Kitchen/Diner, Utility Room, Bedroom One With En Suite Bathroom, Three Further Bedrooms, Family Bathroom, Secluded Rear Garden With Outhouse (currently being used as an office), Double Garage Approached Via Own Driveway With Off Street Parking For Several Cars.
THE PROPERTY HAS THE ADDED BENEFIT FROM HAVING THE POTENTIAL TO EXTEND STPP
NO UPPER CHAIN
Exterior: -
Entrance Hall: -
Guest Cloakroom: -
Playroom/Family Room: -
Living Room: -
Kitchen/Diner: -
Kitchen/Diner: -
Kitchen/Diner: -
Bedroom One: -
Bedroom One: -
Bedroom One: -
En Suite Bathroom: -
Bedroom Two: -
Bedroom Three: -
Bedroom Four: -
Family Bathroom: -
Study/Outhouse: -
Garden: -
Garden: -
Exterior Rear: -
Garage: -
Tenure: - This is a freehold property.
Council Tax Band G which is currently £3,811 per annum.
As always buyers are advised to gain verification from their surveyor/solicitor during the conveyancing process.
Disclaimer: - While every care and effort has been made to ensure these details are correct their accuracy cannot be guaranteed and so should not form part of any contract.
Property Ref: 20682_33573790
Similar Properties
3 Bedroom House | Guide Price £1,300,000
A unique opportunity to acquire this THREE BEDROOM, TWO BATHROOM, TWO RECEPTION ROOM FAMILY RESIDENCE situated on the ev...
Warren Road, Bushey Heath, Bushey
5 Bedroom Detached House | Guide Price £1,280,000
A unique opportunity to acquire this extended and spacious FIVE BEDROOM, TWO BATHROOM, FOUR RECEPTION ROOM DETACHED FAMI...
3 Bedroom Detached House | Guide Price £1,275,000
A unique opportunity to acquire this attractive THREE DOUBLE BEDROOM, TWO BATHROOM, DETACHED FAMILY RESIDENCE situated o...
Hartsbourne Road, Bushey Heath, Bushey
5 Bedroom Detached House | Offers in excess of £2,000,000
The Collection - Fine Homes By Benjamin Stevens A unique opportunity to acquire this beautifully presented bright and sp...
5 Bedroom House | Offers in excess of £3,000,000
DREAM HOME / DEVELOPMENT OPPORTUNITY!!!!! (MULTI GENERAL LIVING / EQUESTRIAN) An opportunity to acquire this FIVE BEDROO...
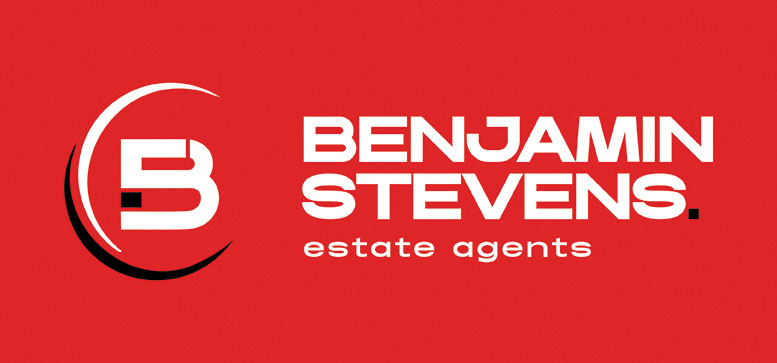
Benjamin Stevens Estate Agents Limited (Bushey)
59 High Road, Bushey, Hertfordshire, WD23 1EE
How much is your home worth?
Use our short form to request a valuation of your property.
Request a Valuation
