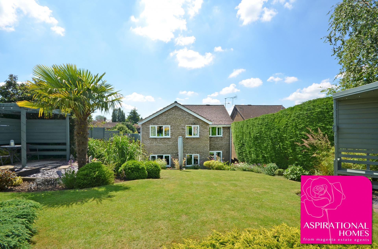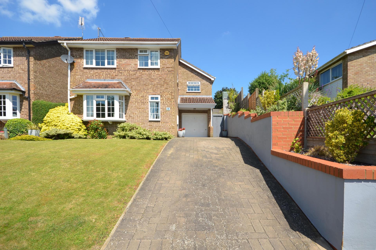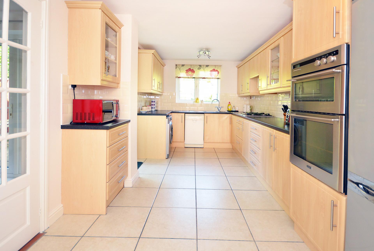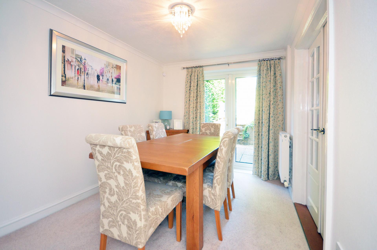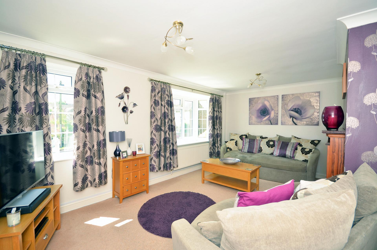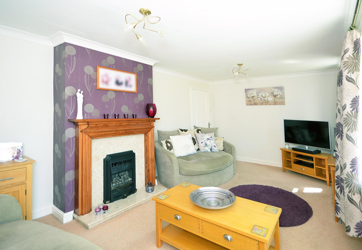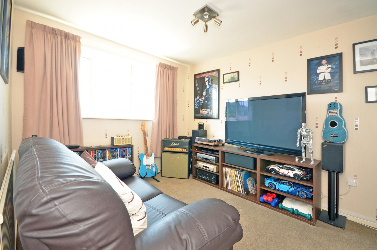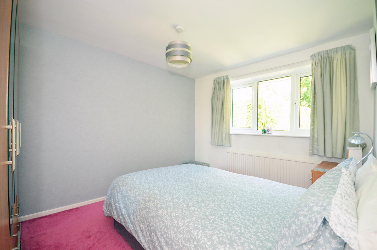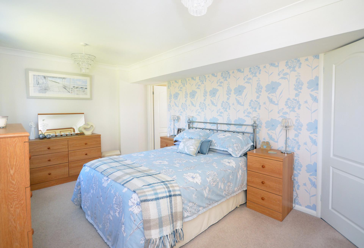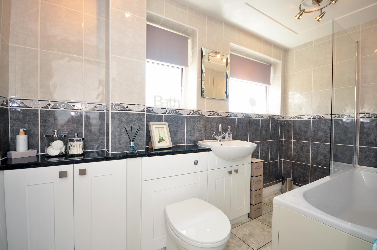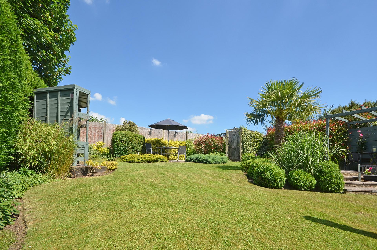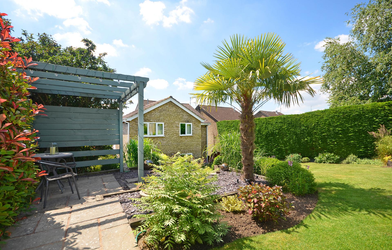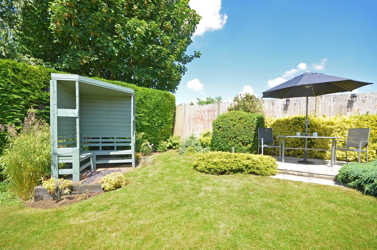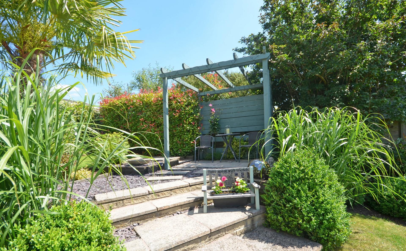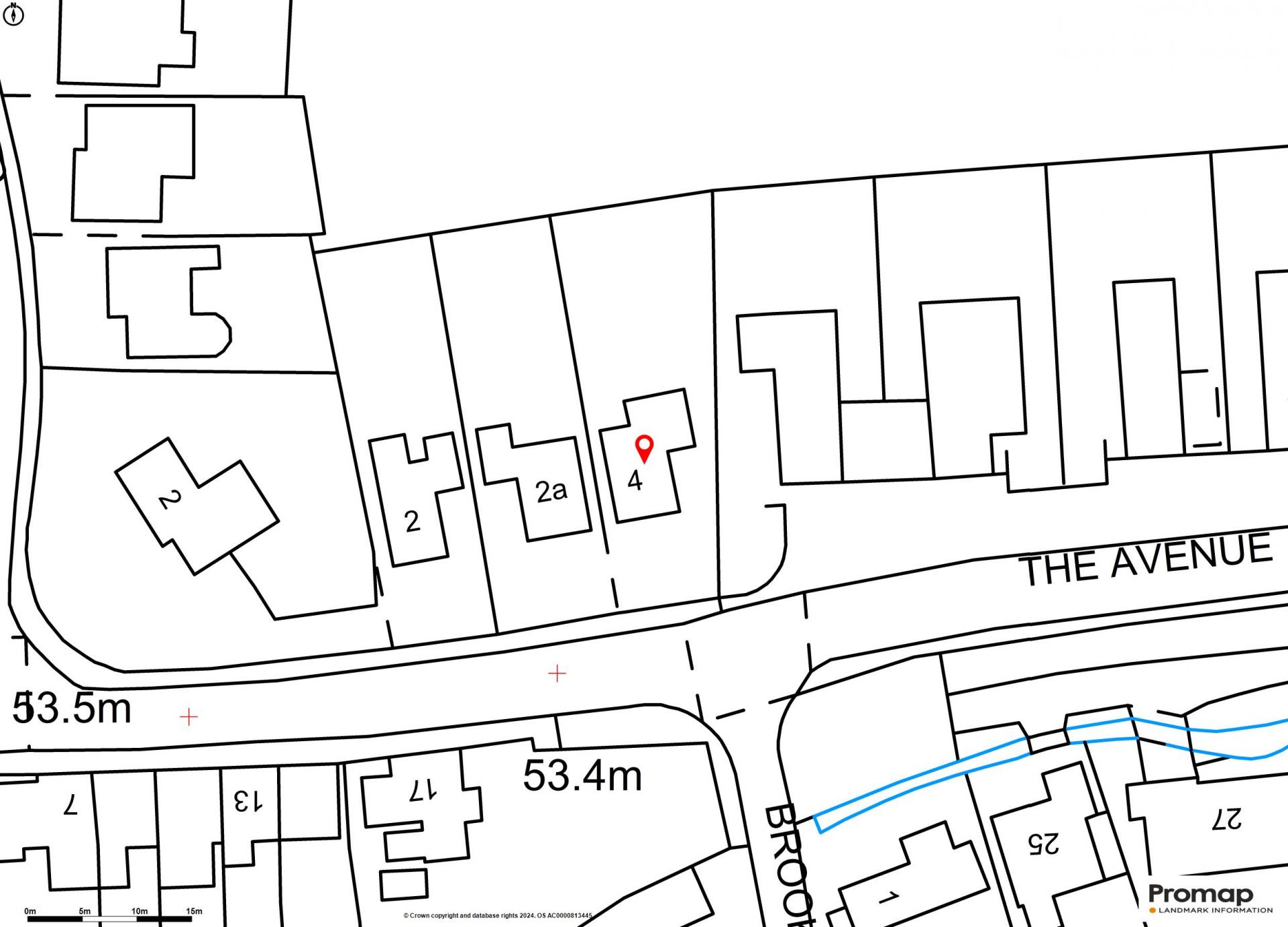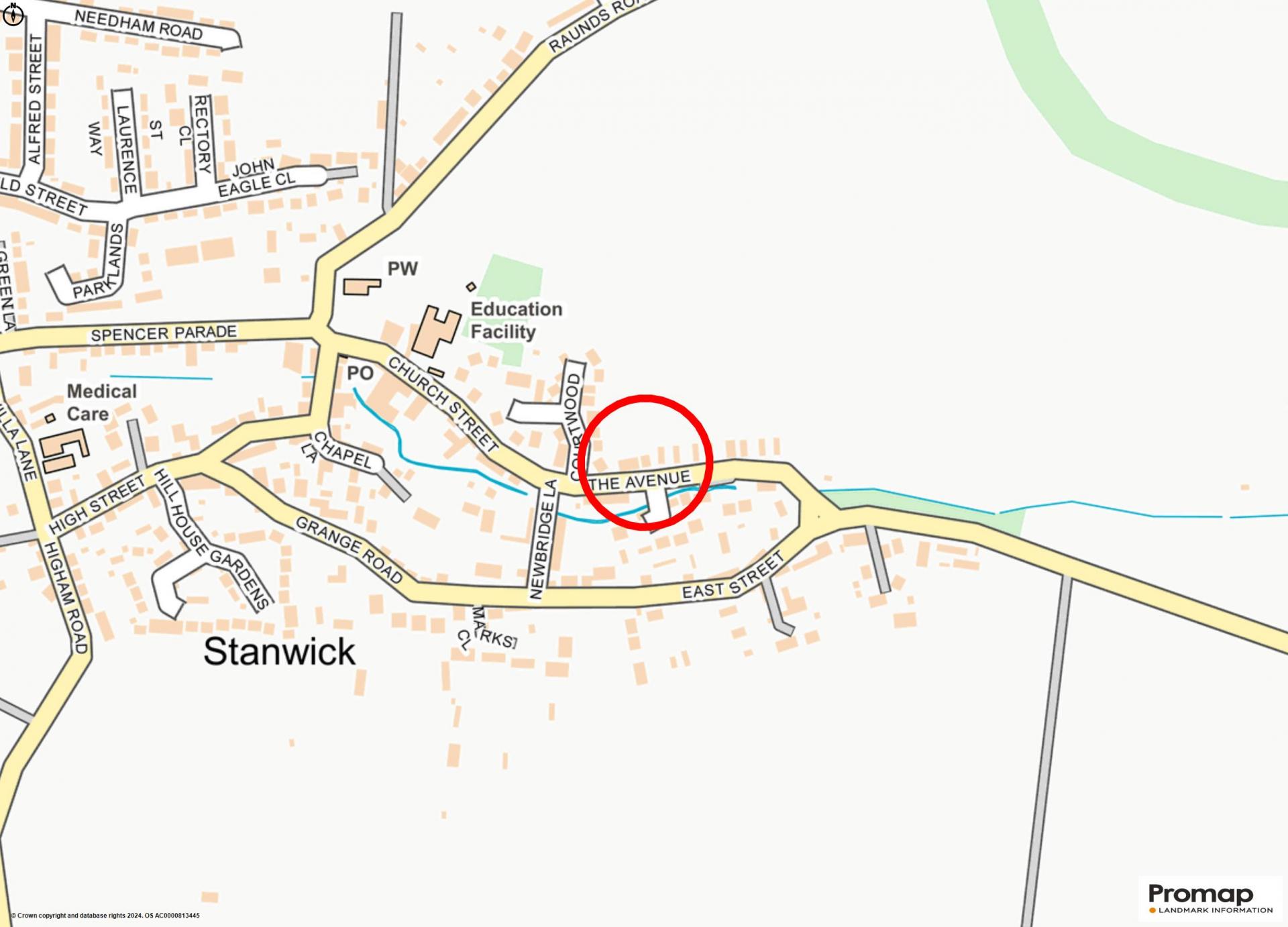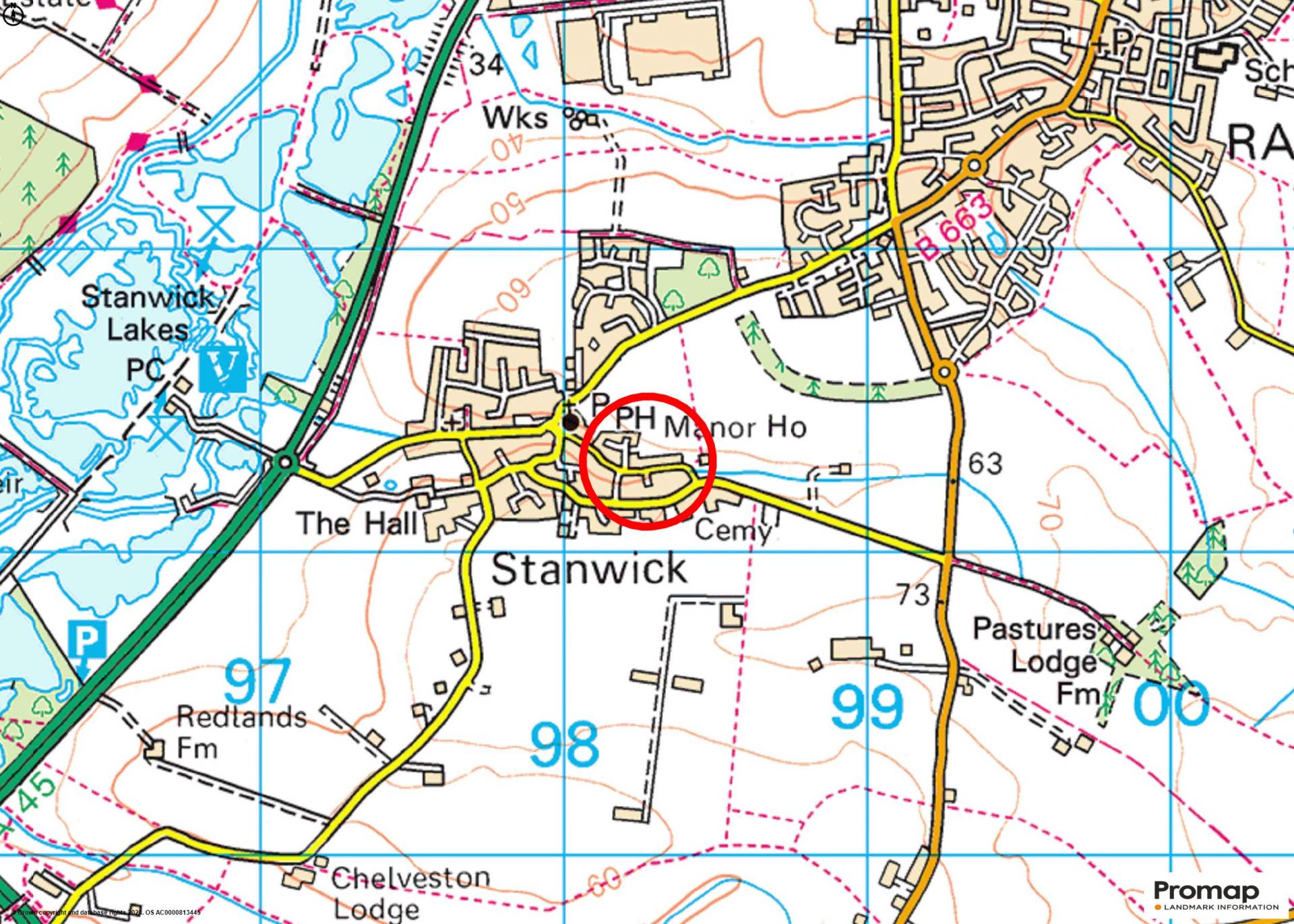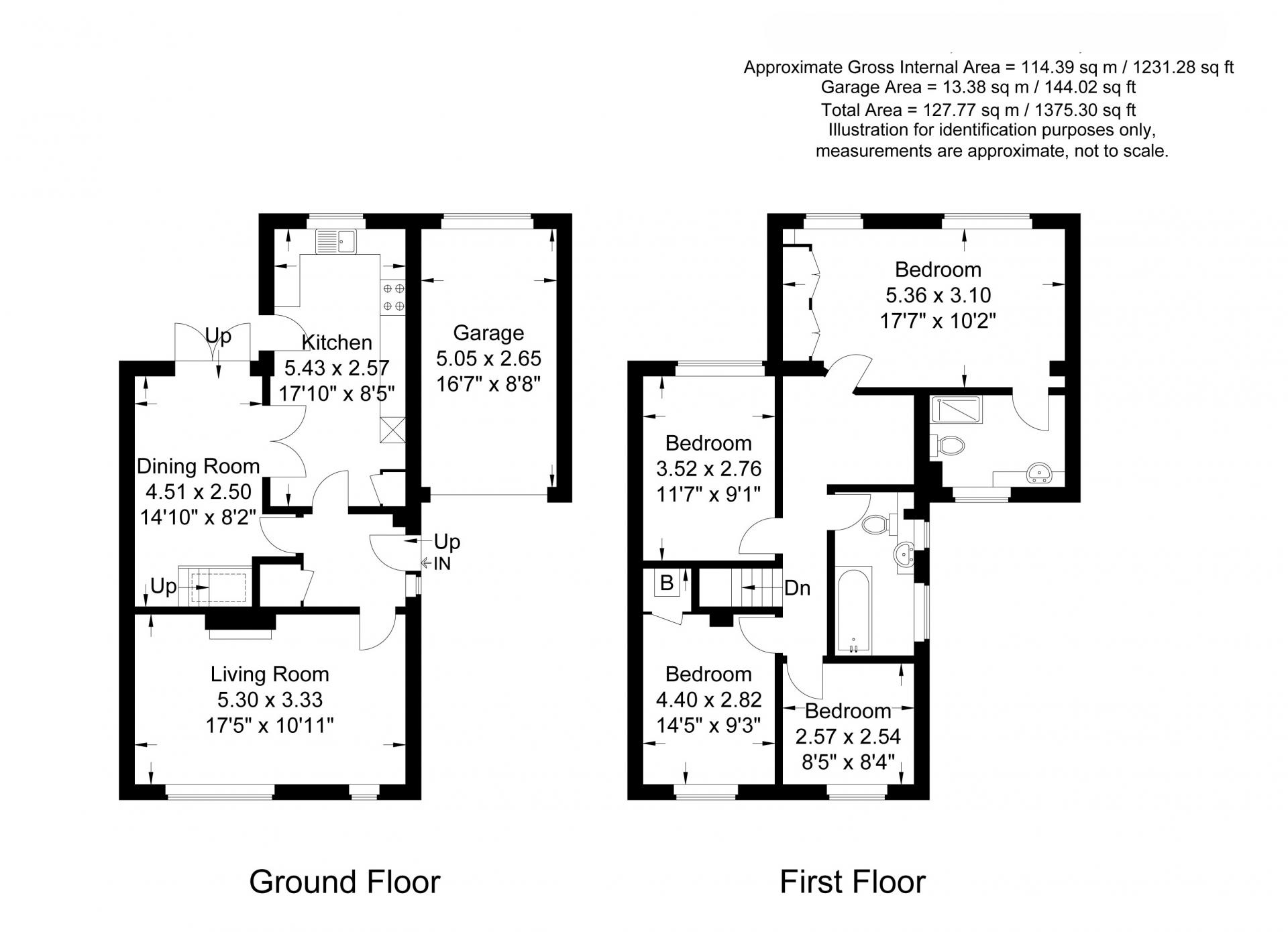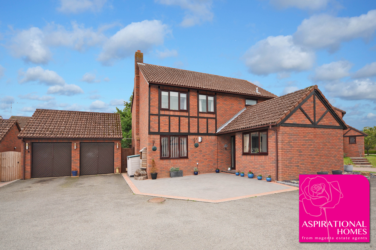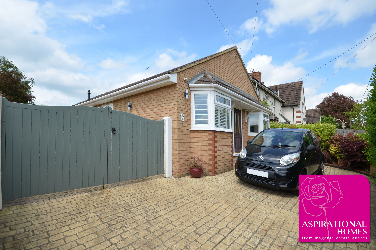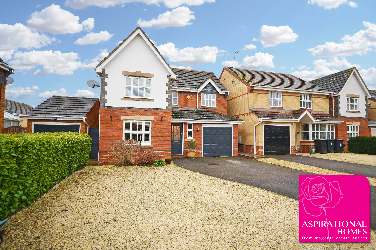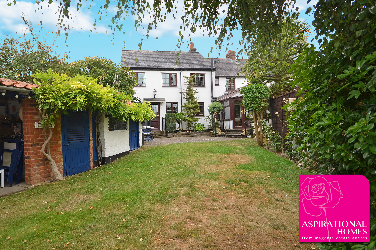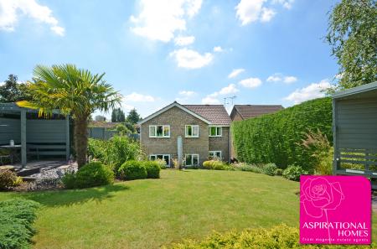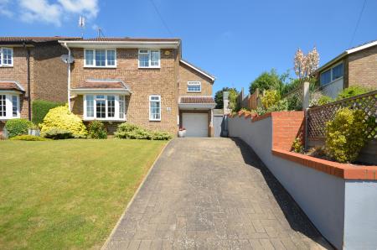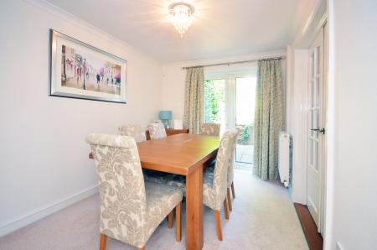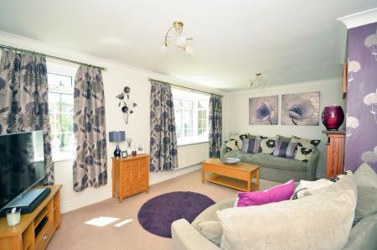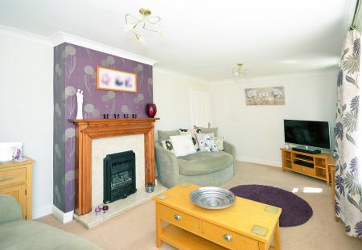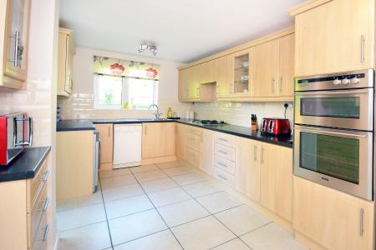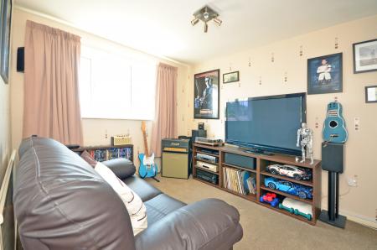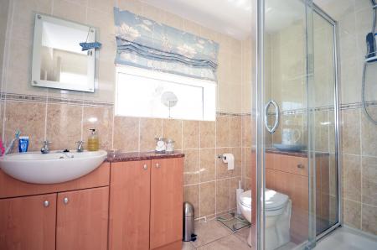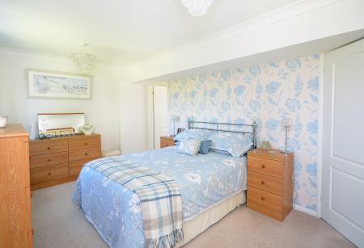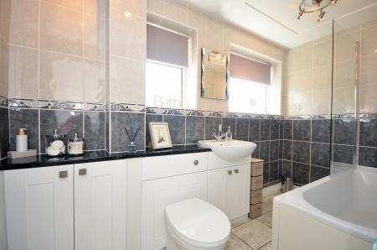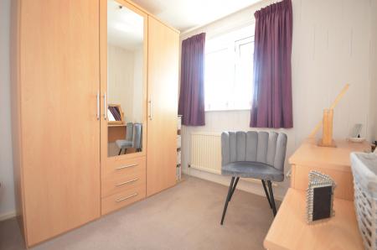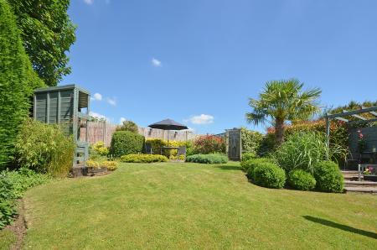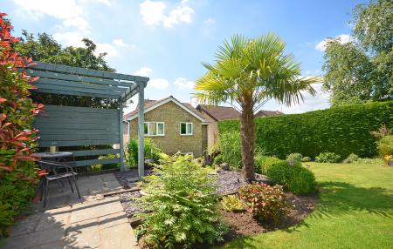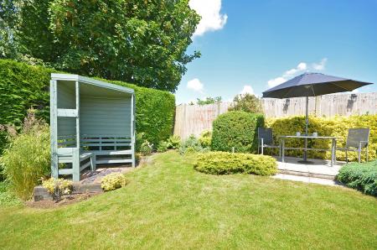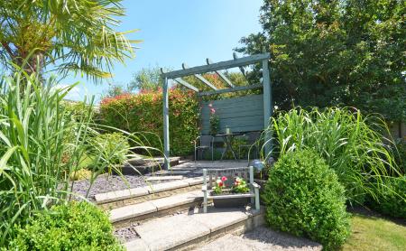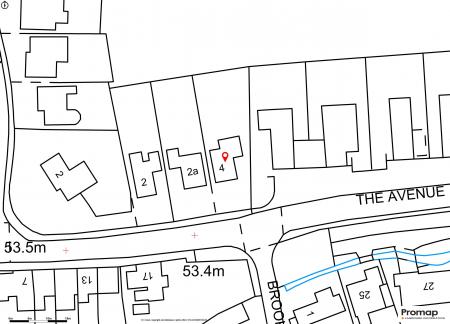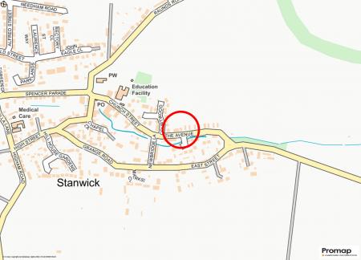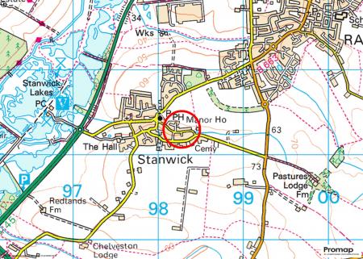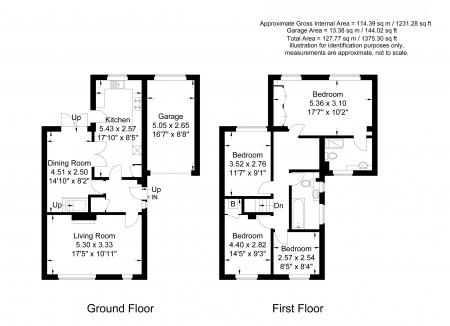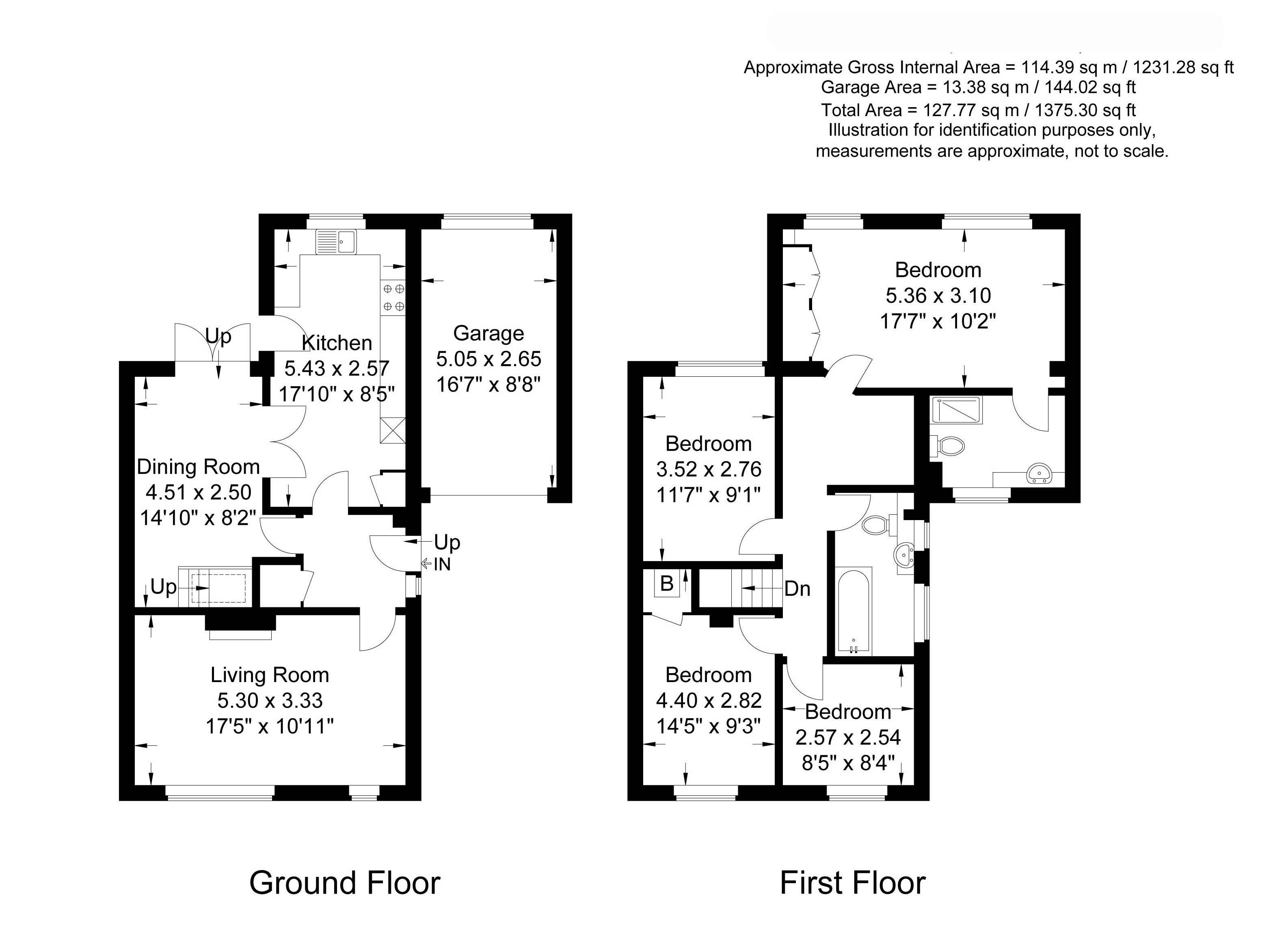- Separate living- and dining rooms
- Master bedroom with fitted wardrobes
- Good-sized en suite with walk-in shower enclosure
- Spacious family bathroom with fitted bathroom furniture
- uPVC double glazing
- Gas-fired boiler replaced in 2023
- Garage and driveway
- Superbly landscaped rear garden
- 1231 sq ft (114 sq m) of accommodation (approx)
4 Bedroom Detached House for sale in Stanwick
‘Aspirational Homes’ from Magenta Estate Agents showcase a smart, four-bedroomed detached home with the most amazing rear garden, well-maintained front garden, block-paved driveway, and garage.
GROUND FLOOR
ENTRANCE HALL Enter the property to the side aspect into the hall which affords a spacious welcome and features wood-effect laminate flooring, useful understairs storage cupboard, all communicating doors to:
LIVING ROOM The beautifully presented living room faces south and enjoys plenty of natural light. The gas fireplace suite affords a pleasing focal point for the room and is complemented by the accent wallpapered chimney breast.
DINING ROOM The dining room enjoys a great connection with the garden via the French doors, whilst further comprising an open-plan staircase rising to the first-floor landing and glazed double doors leading to:
KITCHEN The kitchen is fitted with a comprehensive range of wall and base units with a maple finish and metal bar handles. Further comprising contrasting laminate worktops, stainless-steel sink and drainer unit with mixer tap over, tiled splashbacks, built-in electric double oven, built-in gas hob with concealed extractor fan over, space and plumbing for washing machine and slimline dishwasher, space for tall fridge/freezer, tiled floor, glazed door leading to the rear garden.
FIRST FLOOR
LANDING The spacious landing lends itself to additional storage or perhaps a designated study area. There is access to the loft space which has been boarded. All communicating doors to:
MASTER BEDROOM A wonderful master suite benefiting from floor-to-ceiling wardrobes providing ample hanging and storage space. Two rear-aspect windows bathe the room in natural light whilst also affording a lovely view of the gorgeous garden. A door leads to:
EN SUITE Of a good size, the en suite is fitted with a range of bathroom furniture including a WC unit and vanity basin unit. For your showering pleasure, there is a walk-in shower enclosure with power shower. The walls are tiled to the full ceiling height, complemented by a tiled floor.
BEDROOMS TWO and THREE are both double bedrooms, bedroom three benefiting from a built-in cupboard which houses the boiler (replaced in 2023).
BEDROOM FOUR is a single bedroom currently used as a dressing room.
BATHROOM The spacious family bathroom is fitted with a range of white bathroom furniture providing ample storage space and incorporating a basin and back-to-wall WC. Further comprising a bath with shower over and glass screen, and tiling to the walls and floor.
OUTSIDE
To the front of the property is a well-kept lawn with attractive border planting. Adjacent is a block-paved driveway providing off-street parking and in turn leading to the garage. There is further planting within the retaining wall which runs along the right-hand side of the driveway.
Without doubt the icing on the cake of this tasty home, is the superb rear garden which delights at every turn: from the manicured lawn; the abundantly planted borders affording colour, texture and fragrance; to the individual seating areas, each with a different vista and including a pergola-covered patio, and arbour providing shaded bench seating. A shed is discreetly located in the top right-hand corner of the garden. The garden is extremely private with mature hedge and fencing to the boundaries. A path leads round the side of the house providing an area for bin storage with a gate leading to the driveway.
GARAGE Single garage with up-and-over door, power and light connected.
Agent's Note: Please be advised that they are several steep steps leading up to the lawn and that the garden may not at this time be suitable for small children.
EPC rating: C
Important Information
- This is a Freehold property.
- This Council Tax band for this property is: E
Property Ref: 3600597
Similar Properties
4 Bedroom Detached House | Offers Over £400,000
‘Aspirational Homes’ from Magenta Estate Agents showcase a superb family home with plenty of space inside for all the fa...
4 Bedroom Detached House | Offers Over £400,000
‘Aspirational Homes’ from Magenta Estate Agents present a well-proportioned detached home located in the sought-after vi...
'Silver Fields' development, Raunds
4 Bedroom Detached House | Offers in excess of £400,000
'Aspirational Homes' from Magenta Estate Agents showcase ‘The Laurel’, a generously proportioned detached home located o...
4 Bedroom Detached Bungalow | Guide Price £415,000
'Aspirational Homes' from Magenta Estate Agents showcase a superb four-bedroomed detached bungalow which has been a much...
'Mallows Grange' development, Stanwick
4 Bedroom Detached House | £425,000
‘Aspirational Homes’ from Magenta Estate Agents present a show home-worthy four-bedroomed detached abode which enjoys a...
4 Bedroom End of Terrace House | Guide Price £425,000
‘Aspirational Homes’ from Magenta Estate Agents showcase a superb four-bedroomed Victorian cottage built in 1840. Thanks...

Magenta Estate Agents (Raunds)
12 The Square, Raunds, Northamptonshire, NN9 6HP
How much is your home worth?
Use our short form to request a valuation of your property.
Request a Valuation
