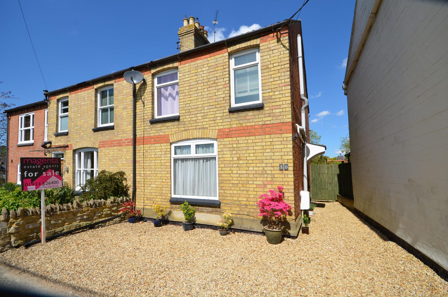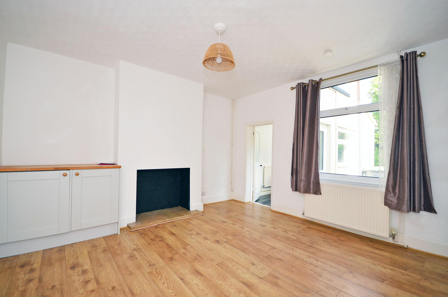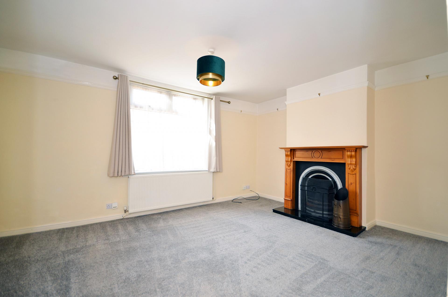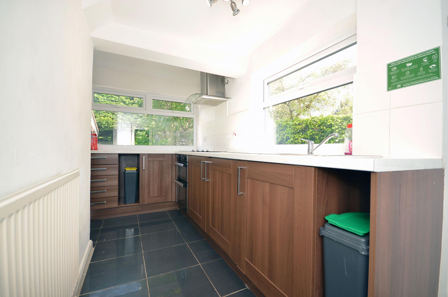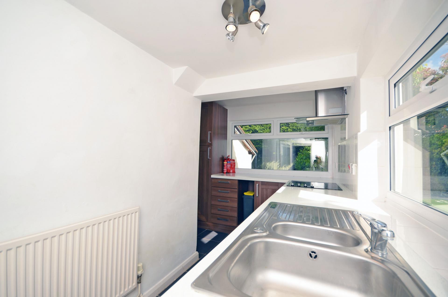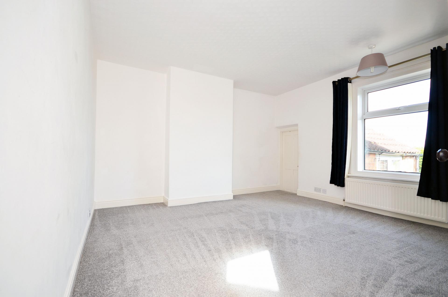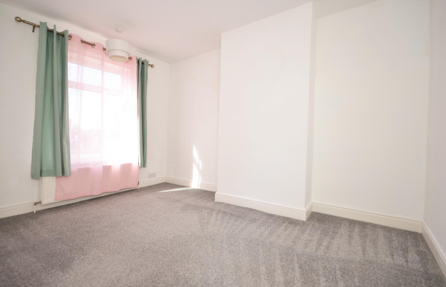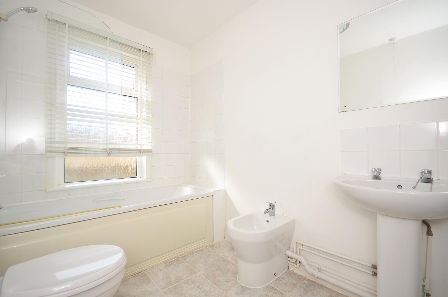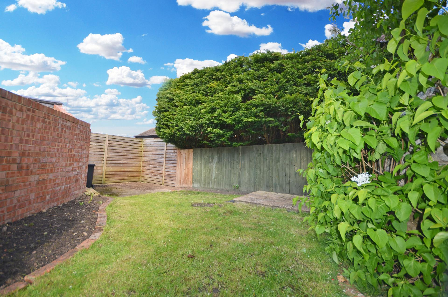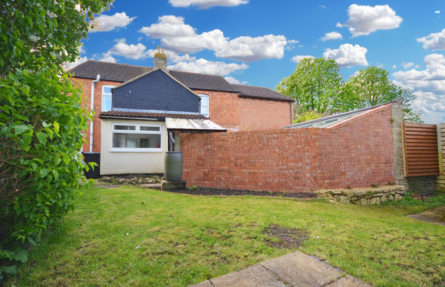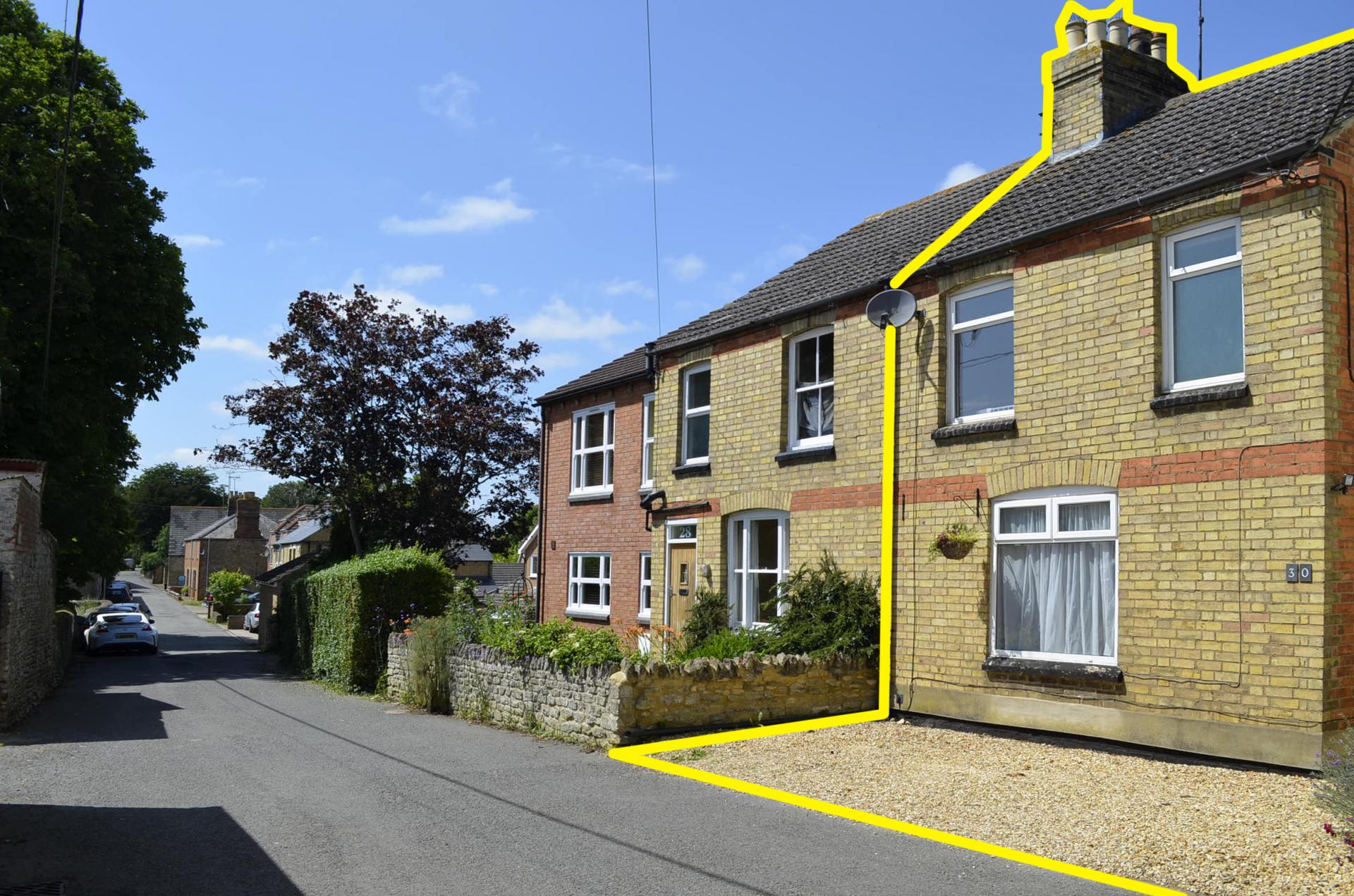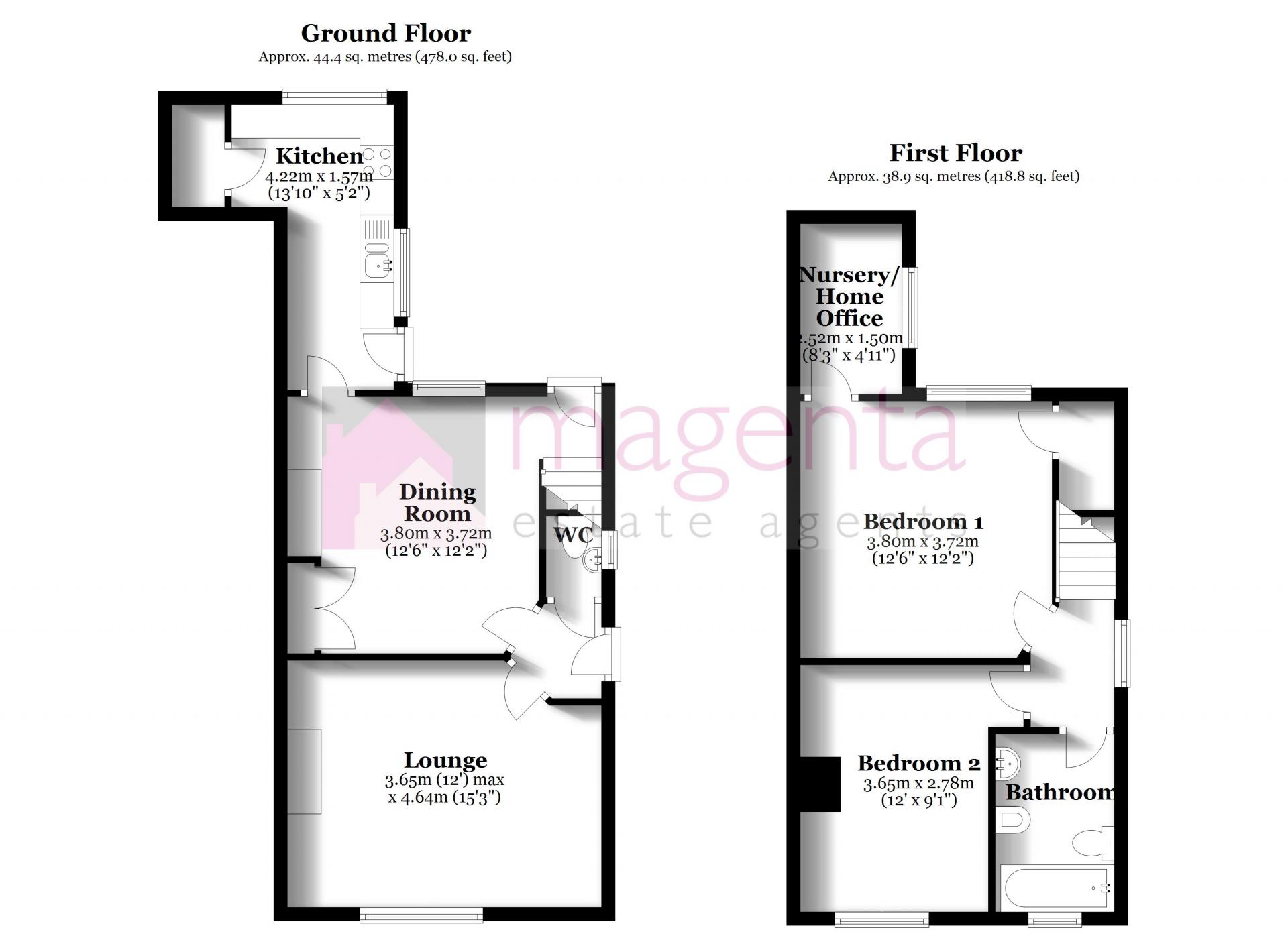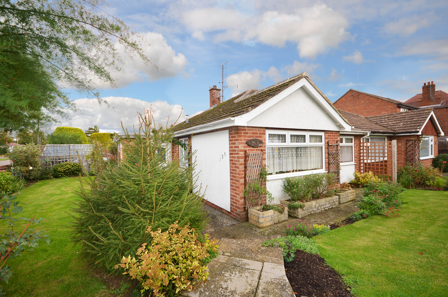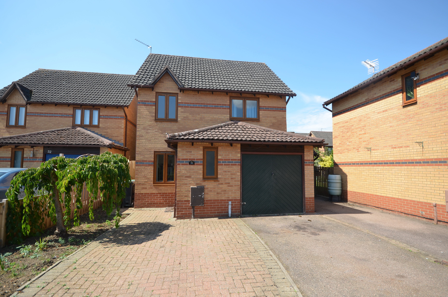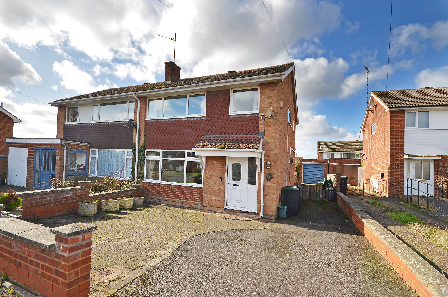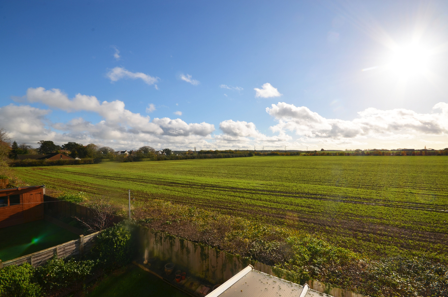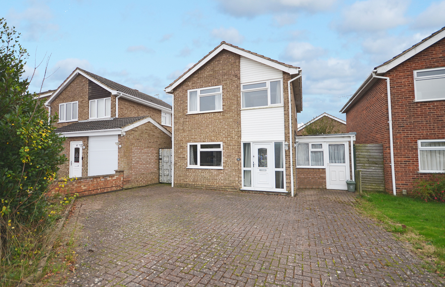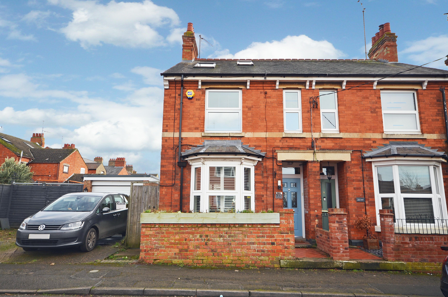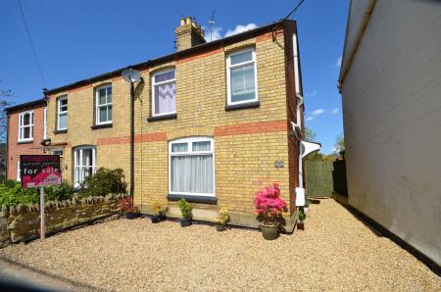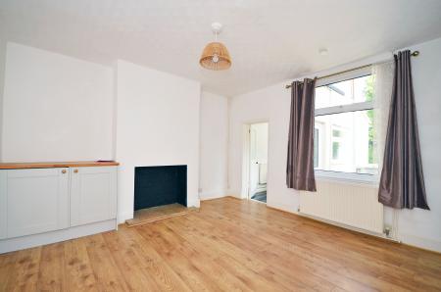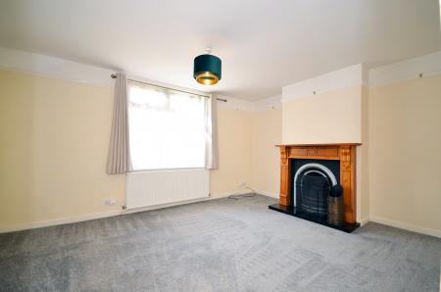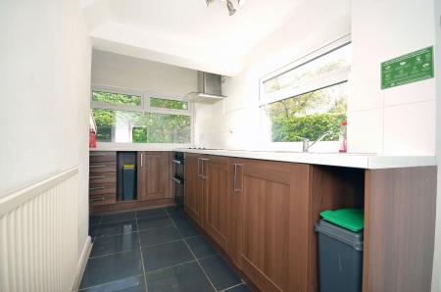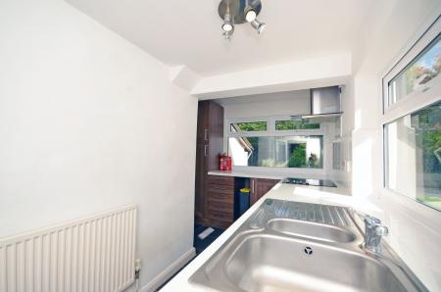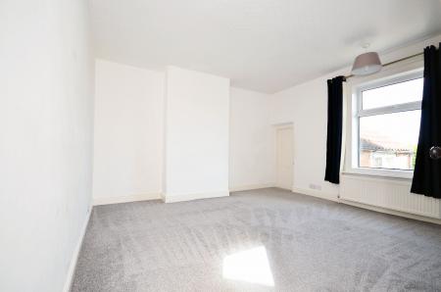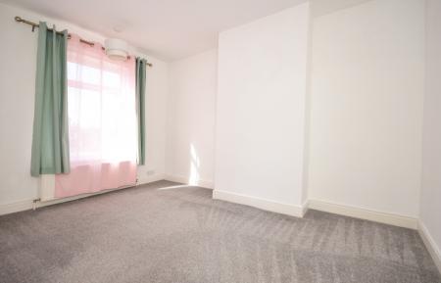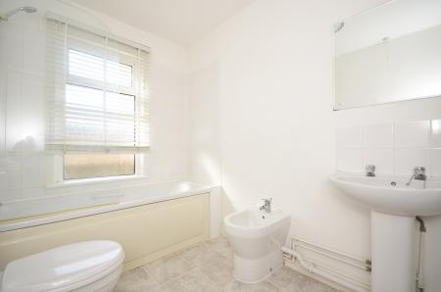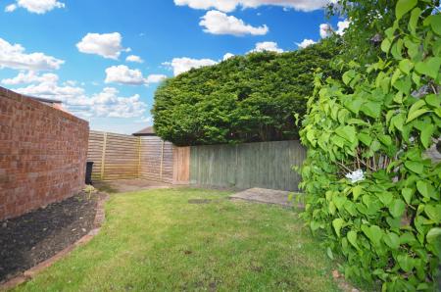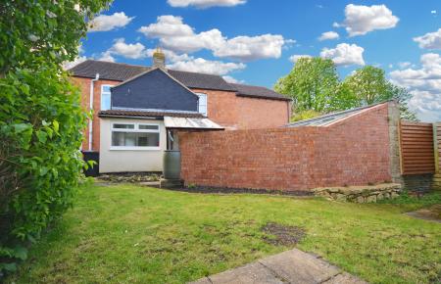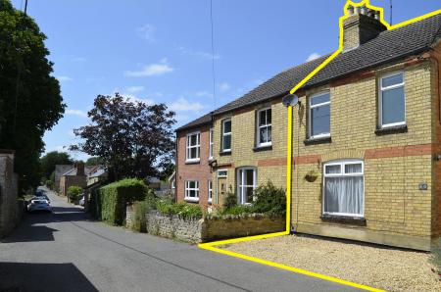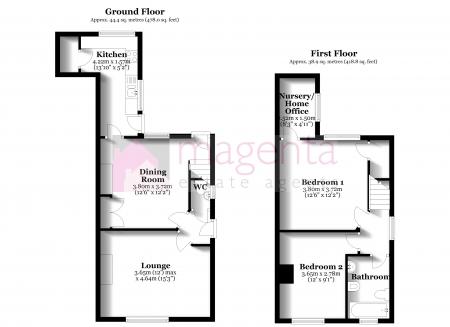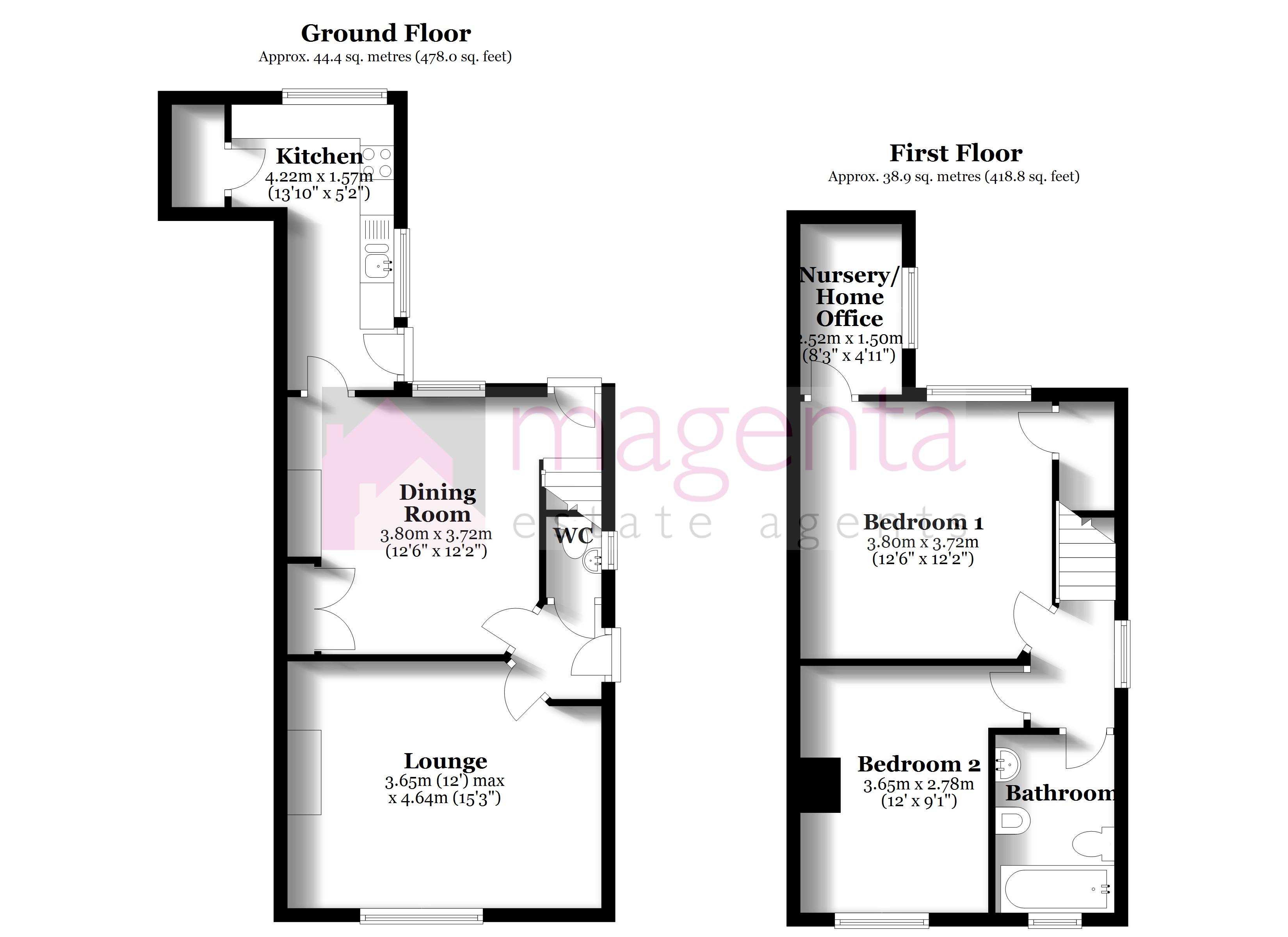- Lounge with open fireplace
- Separate dining room with wood flooring
- Modern kitchen with built-in oven, hob and extractor fan
- Spacious master bedroom with versatile home office/nursery off
- Good-sized bathroom with three-piece white suite and shower over the bath
- uPVC double glazing and gas radiator central heating
- Off-street parking
- Prime location close to Stanwick Lakes
- No chain
2 Bedroom Semi-Detached House for sale in Stanwick
*** NO CHAIN *** Magenta Estate Agents present a superb two/three-bedroom, Victorian semi-detached home with off-road parking which enjoys a peaceful location within the highly sought-after village of Stanwick. Inside, the extensively updated interior includes a lounge with open fireplace, generous dining room, and kitchen with built-in appliances. Upstairs are a modern bathroom (with shower over the bath), two bedrooms, plus further room off bedroom one ideal as a nursery/home office. Outside is a lawned rear garden, and gravelled off-street parking to the front.
GROUND FLOOR
ENTRANCE HALL Enter the property to the side aspect via a uPVC double-glazed door into the hall which comprises a tiled floor, glazed doors leading to the lounge and dining room, further door leading to:
CLOAKROOM Fitted with a low-level WC and wall-mounted basin with mixer tap over, tiled floor, side-aspect window.
LOUNGE At the heart of the lounge is a focal-point open fireplace with decorative wooden fire surround. Further comprising feature picture rail, TV point, radiator and front-aspect window.
DINING ROOM The dining room is a well-proportioned reception room featuring a wooden floor, decorative fireplace recess with tiled hearth, built-in double cupboard with integrated freezer, accent wall, radiator, stairs rising to the first-floor landing, rear-aspect window and door leading to the rear garden, internal glazed door leading to:
KITCHEN Enjoying plenty of natural light, the kitchen is fitted with a range of Shaker-style base units with contrasting laminate work surfaces over, further comprising a stainless-steel sink and drainer unit with mixer tap over, tiled splashbacks, built-in electric oven and hob with chimney extractor hood over, integrated fridge, extractor fan, tiled floor, door leading to the utility cupboard, radiator, side- and rear-aspect windows, door leading to the rear garden.
FIRST FLOOR
LANDING With a side-aspect window, radiator, all communicating doors to:
MASTER BEDROOM A spacious double bedroom benefiting from a useful built-in cupboard providing hanging and storage space and also housing the gas-fired boiler, radiator, rear-aspect window, door and steps descending to:
NURSERY/HOME OFFICE A versatile room ideal for someone who works from home, or as an easily accessible nursery for new parents. Expect to find a hanging rail, radiator and side-aspect window.
BEDROOM TWO With a radiator and front-aspect window.
BATHROOM Fitted with a four-piece white suite comprising a low-level WC, bidet, pedestal basin with tiled splashback, bath with shower over and glass shower screen, wall tiling to the bath area, heated towel rail, tiled floor, shaver socket, front-aspect window.
OUTSIDE
To the front of the home is a gravel driveway providing off-street parking; to the side, a gravel pathway leading to the main entrance to the property.
Enjoying a good degree of privacy, the rear garden is enclosed by a combination of stone walling and timber fencing. The garden is laid to lawn, and to the far corner there is a paved patio ideal for seating. Further benefits include an outside water tap and gated pedestrian access to the front of the property.
EPC rating: D
Important Information
- This is a Freehold property.
- This Council Tax band for this property is: B
Property Ref: 3389546
Similar Properties
3 Bedroom Semi-Detached Bungalow | Guide Price £265,000
Magenta Estate Agents present a super semi-detached bungalow occupying a generous corner plot with gardens to the front,...
3 Bedroom Detached House | £265,000
*** DETACHED *** NO CHAIN *** OFF-ROAD PARKING ***Magenta Estate Agents present a three-bedroomed detached home located...
3 Bedroom Semi-Detached House | £265,000
***NO ONWARD CHAIN *** Magenta Estate Agents present a three-bedroomed semi-detached home which benefits from ample off-...
3 Bedroom Detached House | Asking Price £275,000
** MOTIVATED SELLER ** ALL SENSIBLE OFFERS CONSIDERED ** Magenta Estate Agents present a modern, yet now established, th...
3 Bedroom Detached House | £275,000
Magenta Estate Agents present an extended three-bedroomed detached home which is being offered to the market with no onw...
3 Bedroom Semi-Detached House | Offers in excess of £275,000
Magenta Estate Agents showcase a beautifully presented Victorian three-bedroomed home which has been extensively updated...

Magenta Estate Agents (Raunds)
12 The Square, Raunds, Northamptonshire, NN9 6HP
How much is your home worth?
Use our short form to request a valuation of your property.
Request a Valuation
