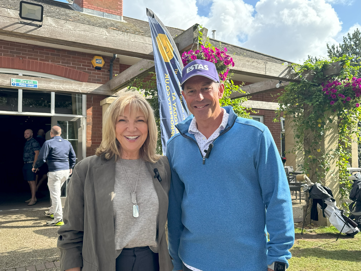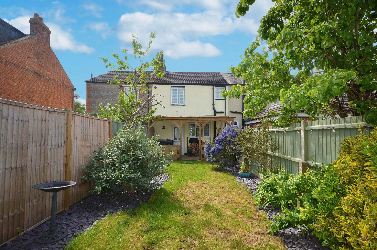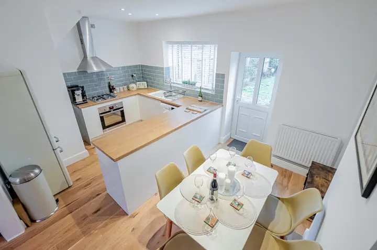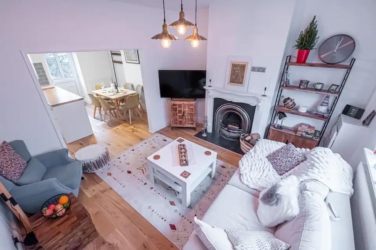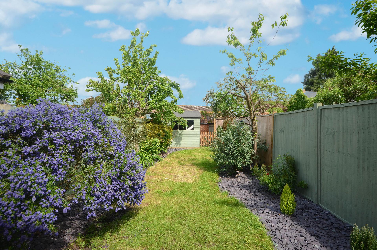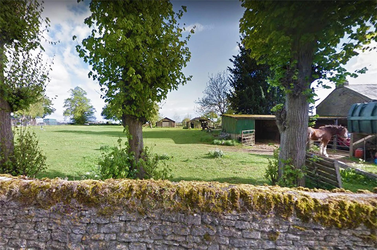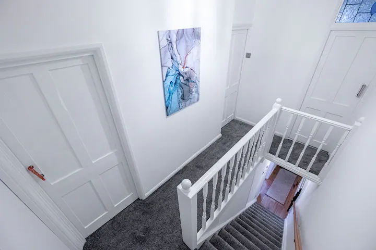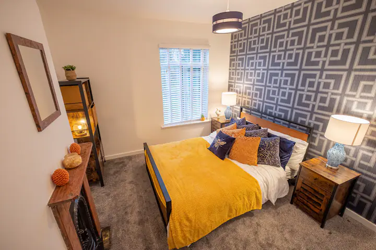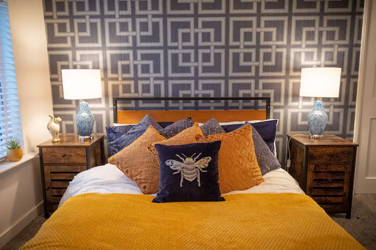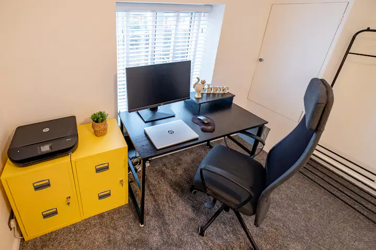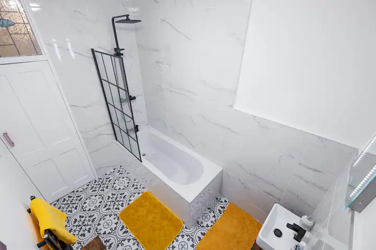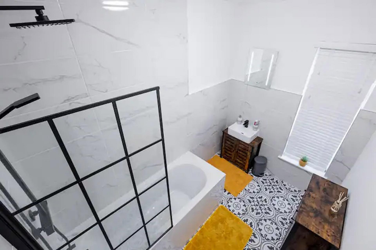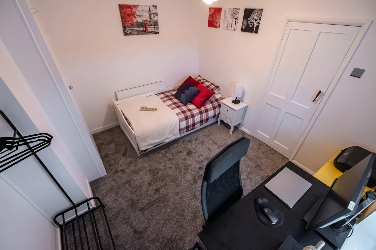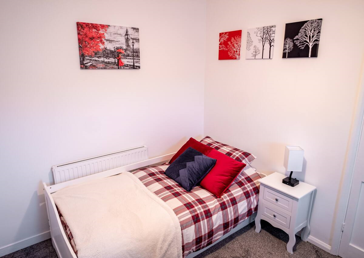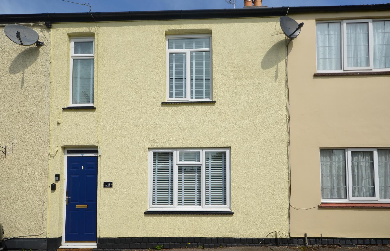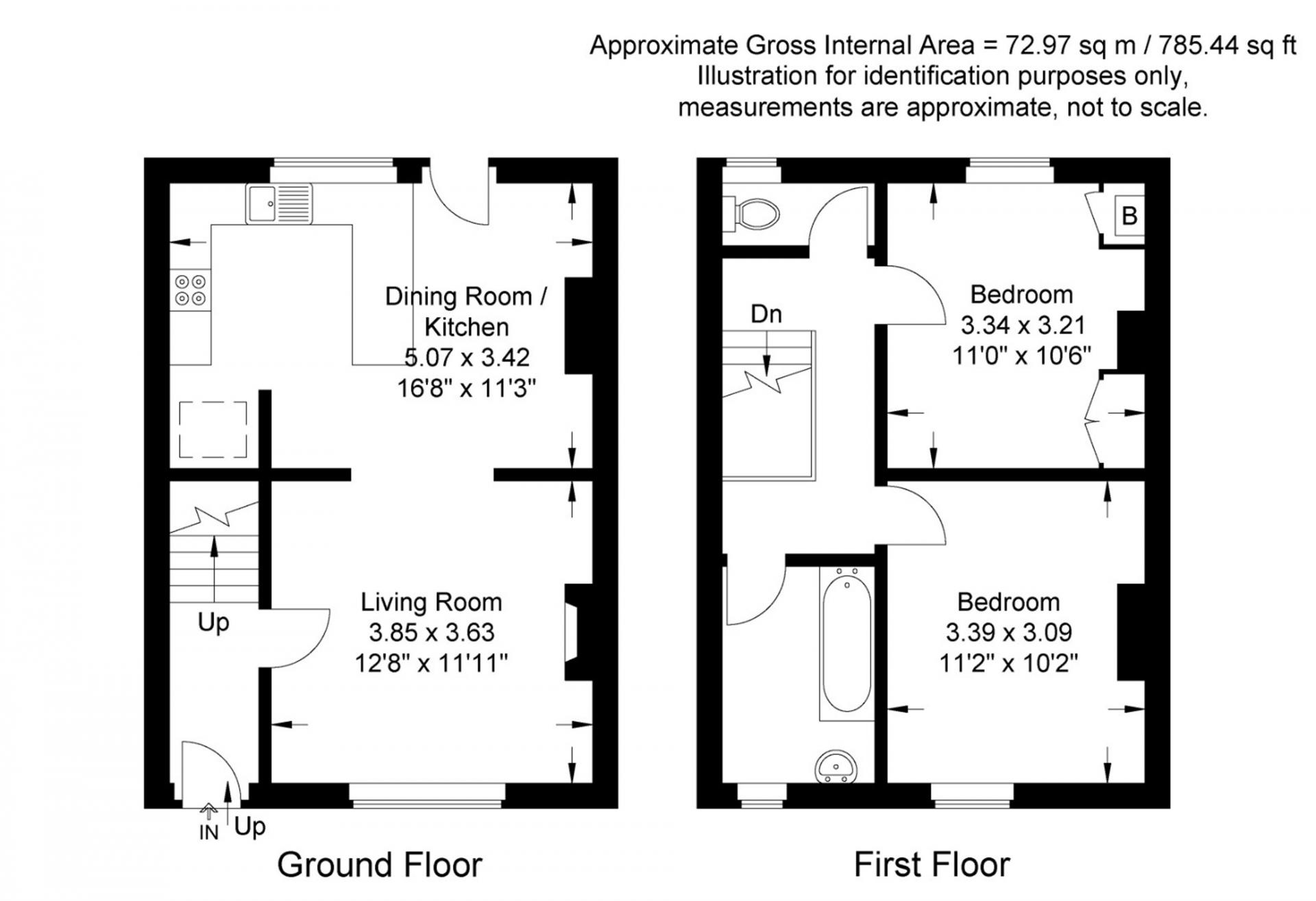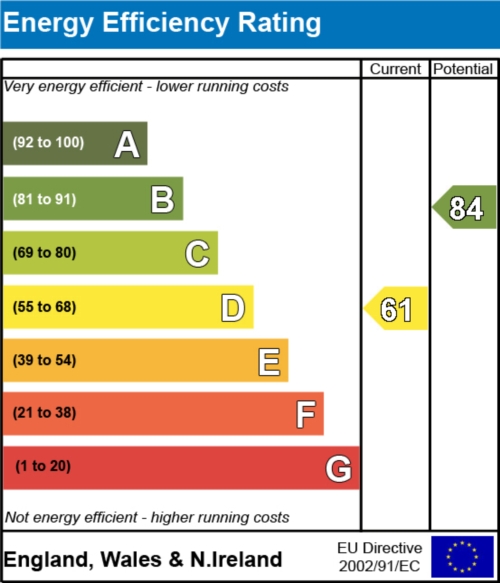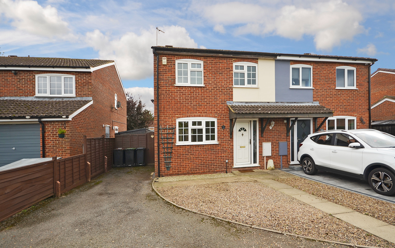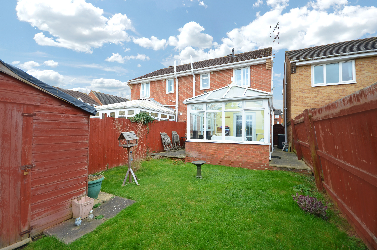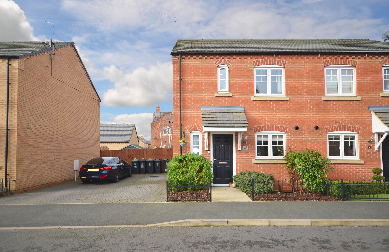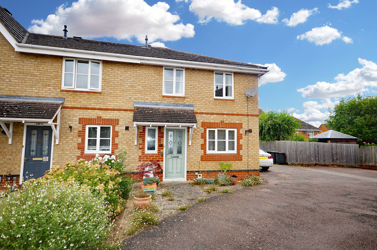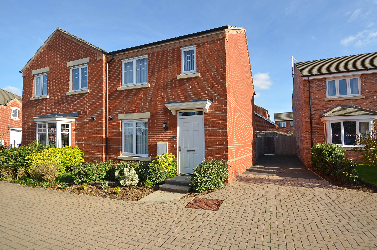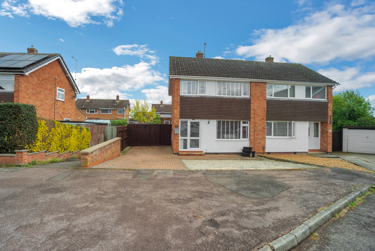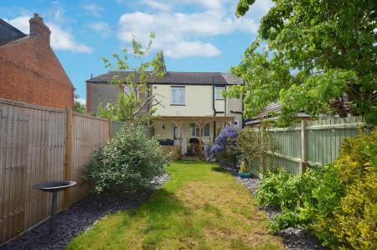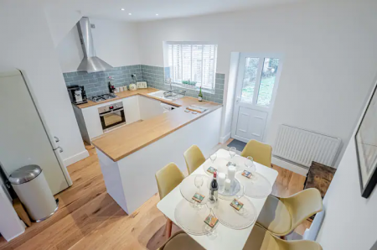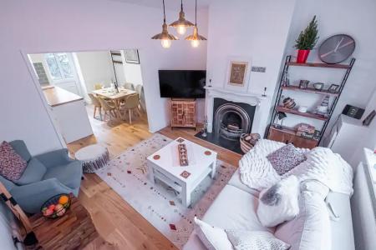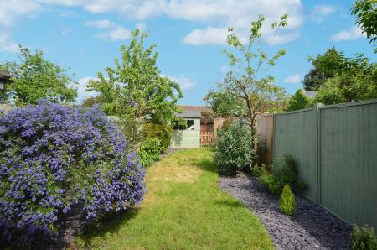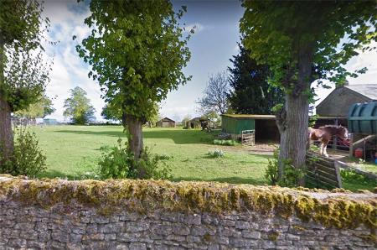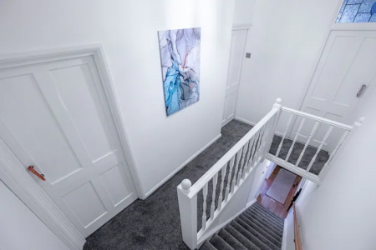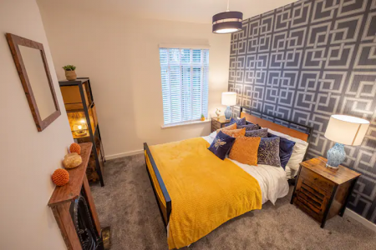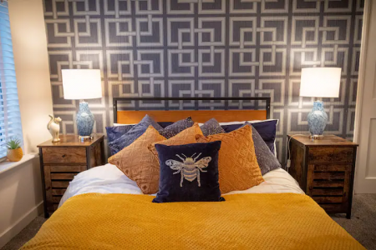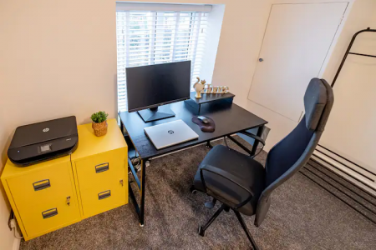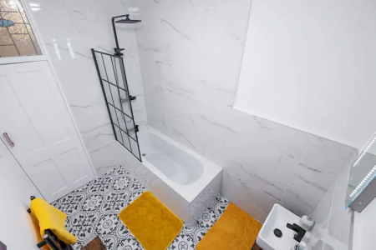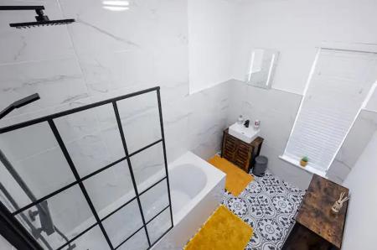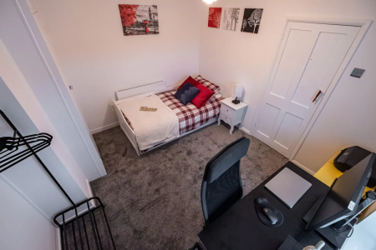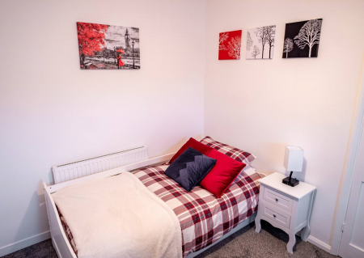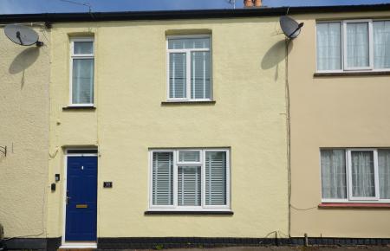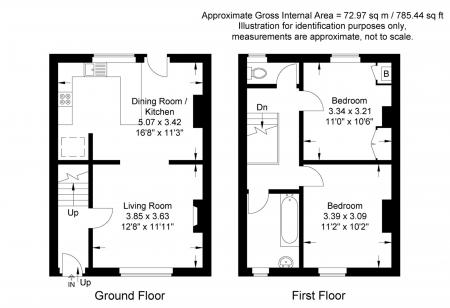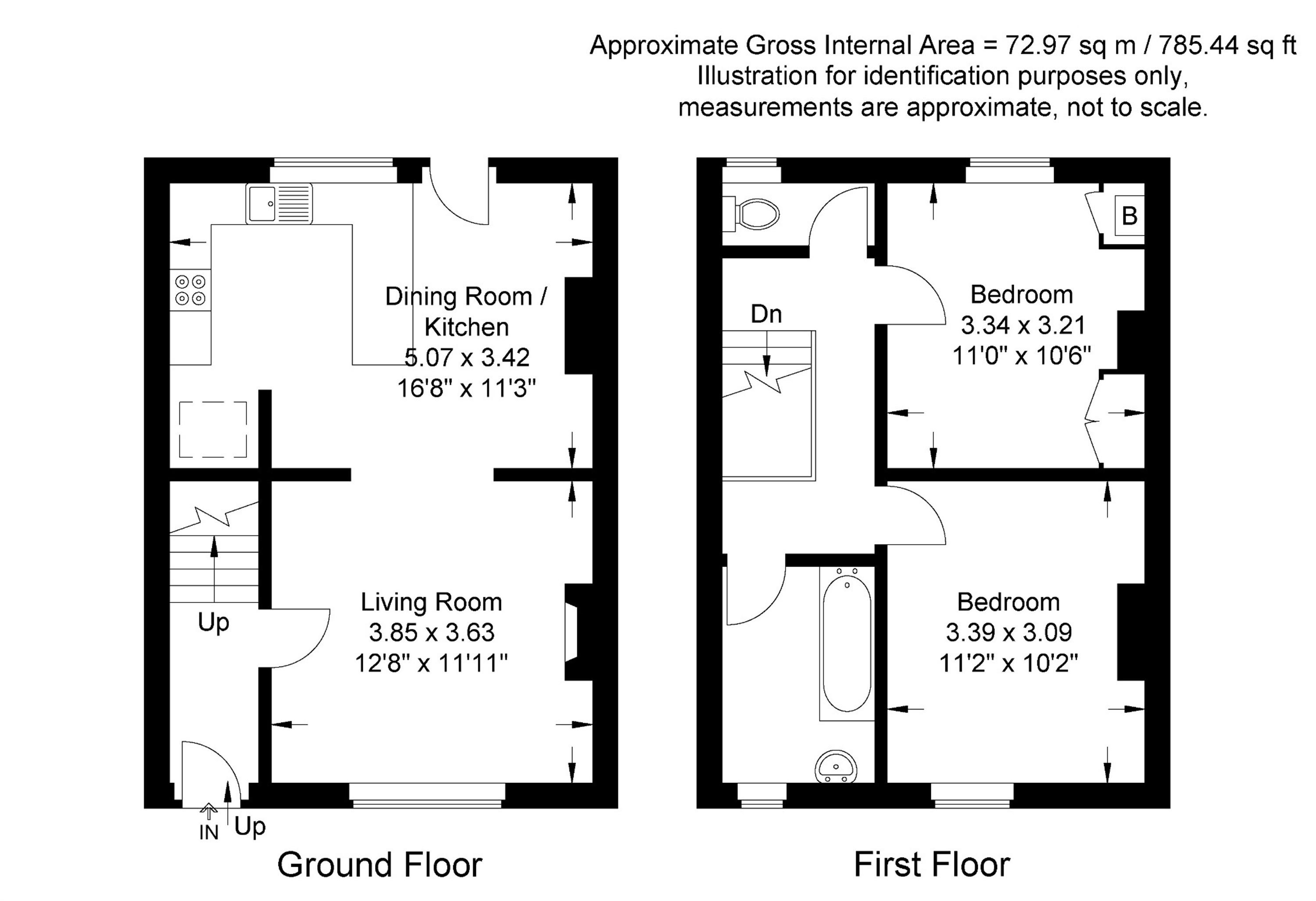- Immaculate presentation throughout
- Open-plan kitchen/diner with white gloss kitchen units
- Lounge with open fireplace
- Two double bedrooms
- uPVC double glazing and gas radiator central heating
- Established rear garden with brick-built barn
- Prime location close to Stanwick Lakes
- No onward chain
2 Bedroom Terraced House for sale in Stanwick
Magenta Estate Agents present a beautifully restored two-bedroomed character cottage that affords a peaceful location within the desirable village of Stanwick. With front-facing views over a pony paddock and open fields just a short stroll away, it really does tick the “location, location, location” box! Beautifully presented throughout, the living space includes a cosy lounge with open fireplace, light and airy open-plan kitchen/dining room, two double bedrooms, bathroom, and separate WC. Outside, is a lawned garden with covered seating area and brick-built barn. The property is offered to the market with the benefit of no onward chain.
GROUND FLOOR
ENTRANCE HALL Enter the cottage to the front aspect via a composite door into the hall which features oak laminate flooring, stairs rising to the first-floor landing, painted 4-panel door leading to:
LOUNGE Cocooning and welcoming, the lounge enjoys a period cast-iron fireplace with painted fire surround and tiled hearth. Also featuring oak laminate flooring and a front-aspect window, the lounge is open plan to:
KITCHEN/DINING ROOM A sociable and functional, open-plan room affording easy access to the outdoor covered seating area. The
KITCHEN AREA is fitted with a contemporary range of white gloss base units with integrated handles and oak-effect laminate work surfaces over, further comprising a ceramic sink and drainer unit, tiling to splashbacks, built-in electric oven and gas hob with chimney extractor hood over, space and plumbing for washing machine, space for tall fridge/freezer, recessed ceiling downlights, rear-aspect window, oak laminate flooring, useful understairs storage area with fitted shelf. The kitchen area is open plan to the DINING AREA which comprises oak laminate flooring and has a door leading to the rear garden.
FIRST FLOOR
LANDING With a painted white balustrade, access to the loft space, all communicating doors to
MASTER BEDROOM A room with a view, the master double bedroom is an elegant
sleeping sanctuary with feature cast-iron bedroom fireplace.
BEDROOM TWO Another double bedroom benefiting from floor-to-ceiling mirrored wardrobes, built-in cupboard housing the gas-fired boiler, and rear-aspect window overlooking the rear garden.
BATHROOM Of a good size, the bathroom affords a designer aesthetic and is fitted with a vanity unit with countertop basin and black tap, bath with black ‘rainfall’ shower and black grid hinged bath screen, complementary wall tiling to water-sensitive areas, black heated towel rail, patterned floor tiles, feature stained-glass top light, front-aspect window.
SEPARATE WC Fitted with a low-level WC and vanity basin unit.
OUTSIDE
The rear garden is laid mainly to lawn with mature planted borders. The covered patio area ideal for your morning coffee or for an afternoon barbecue provides welcome shelter from the hot sunshine or a sudden downpour! Enclosed by timber fencing, the garden further benefits from a timber shed, brick-built storage barn, outside tap and wall lighting. AGENT'S NOTE: We understand that the neighbouring properties enjoy a pedestrian right of way through the garden of 38 East Street. We also understand that our vendor enjoys a pedestrian right of way through the garden of 40 East Street. We would advise potential buyers to have their legal representative verify this information.
(EPC rating: D)
Important information
This is a Freehold property.
This Council Tax band for this property A
Property Ref: 3527997
Similar Properties
3 Bedroom Semi-Detached House | £250,000
*** No onward chain *** Magenta Estate Agents present a smart semi-detached home that has been redecorated throughout an...
3 Bedroom Semi-Detached House | £250,000
Magenta Estate Agents are delighted to receive the sole-agency instructions to present this modern family home that is l...
'Border Park' development, Raunds
3 Bedroom Semi-Detached House | Offers Over £250,000
Magenta Estate Agents present a smart, semi-detached property constructed by Messrs Bellway Homes to their popular 'Birc...
'Mallows Grange' development, Stanwick
3 Bedroom End of Terrace House | £259,950
*** No CHAIN *** Magenta Estate Agents present a smart three-bedroomed end-terrace home located in a quiet cul-de-sac on...
3 Bedroom Semi-Detached House | £260,000
Magenta Estate Agents present a smart, three-bedroomed semi-detached home built by Messrs Taylor Wimpey Homes to their p...
3 Bedroom Semi-Detached House | Offers Over £260,000
*** NO CHAIN *** Magenta Estate Agents present an extended three bedroomed semi-detached home that enjoys a child-friend...

Magenta Estate Agents (Raunds)
12 The Square, Raunds, Northamptonshire, NN9 6HP
How much is your home worth?
Use our short form to request a valuation of your property.
Request a Valuation
