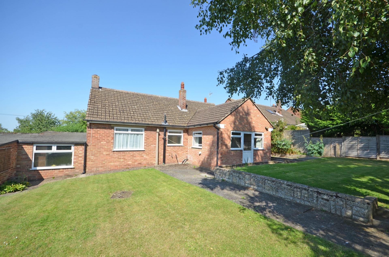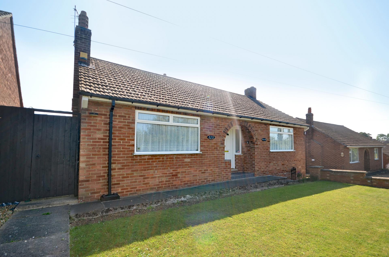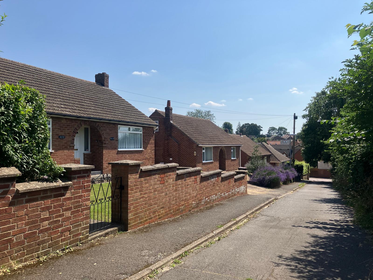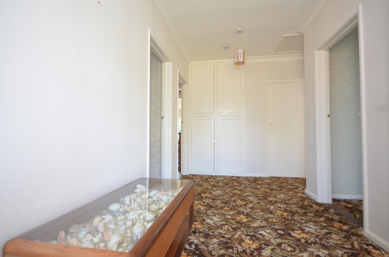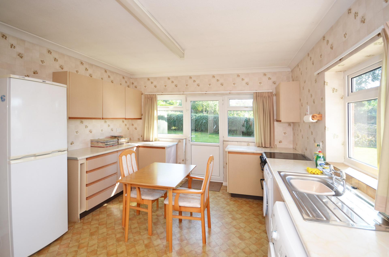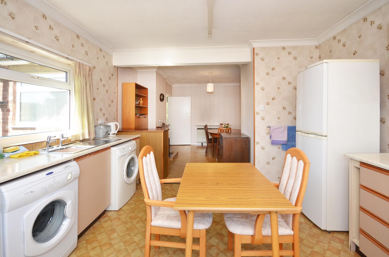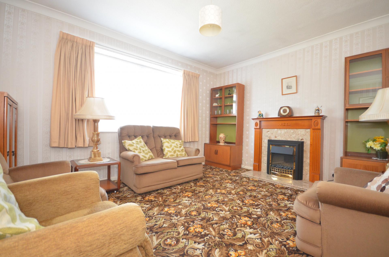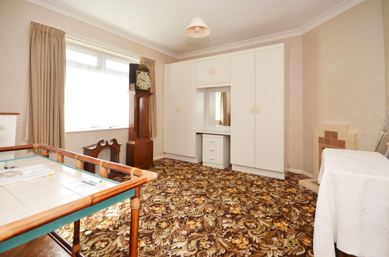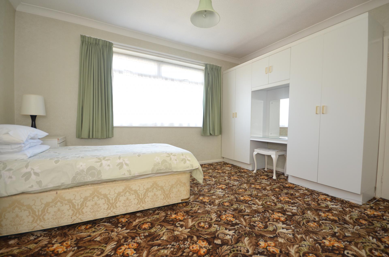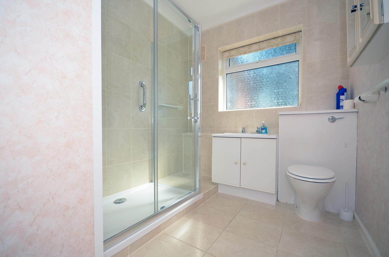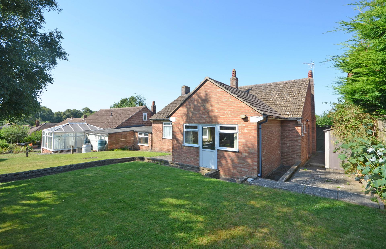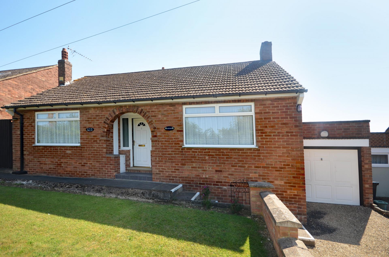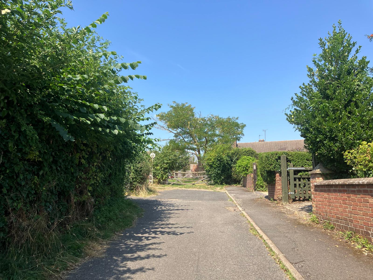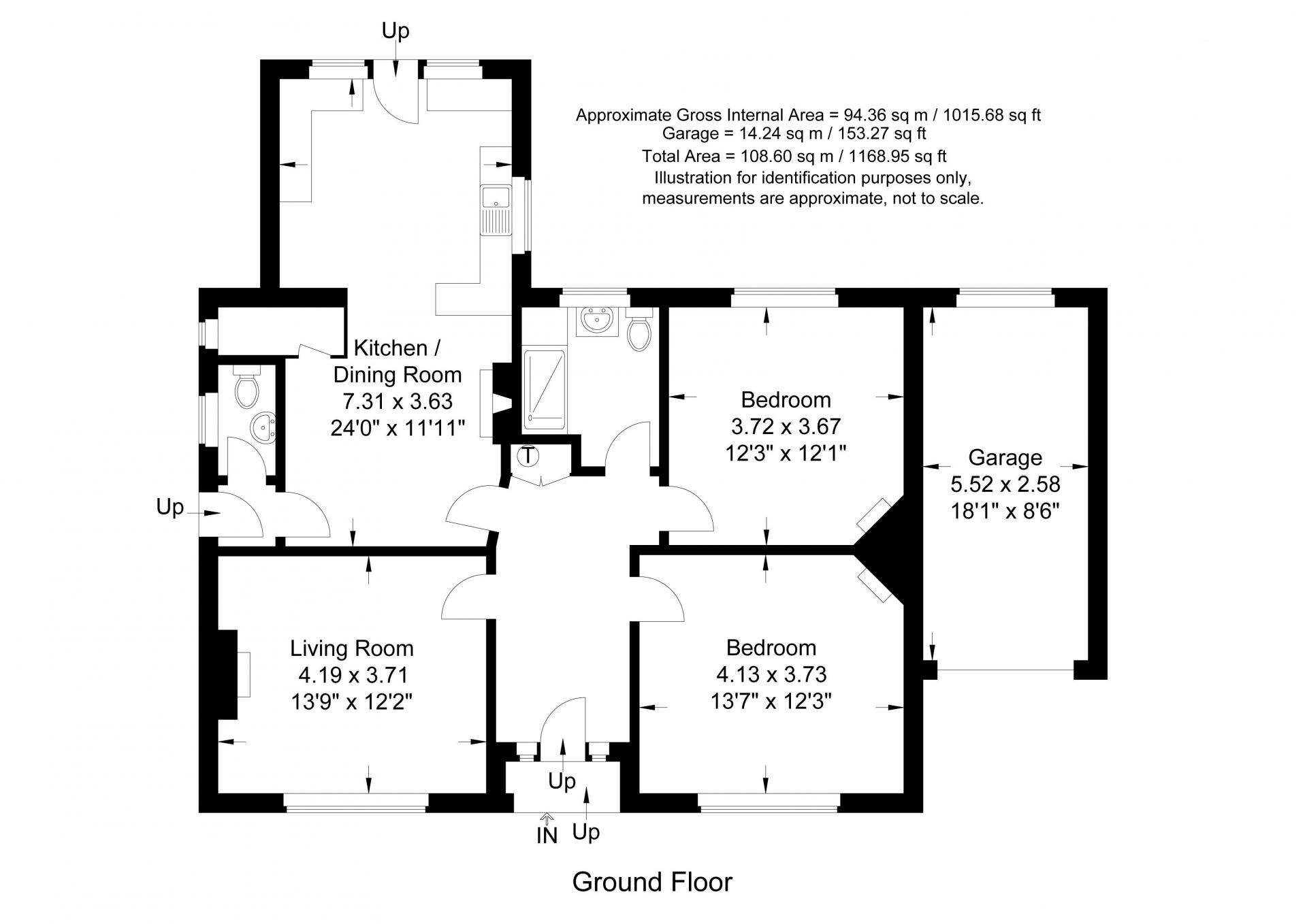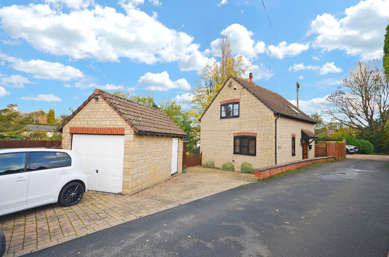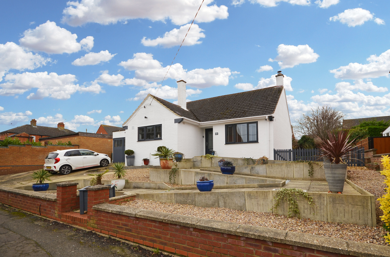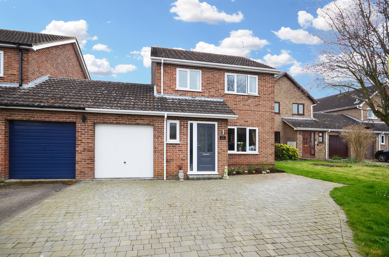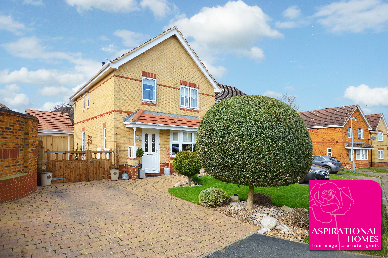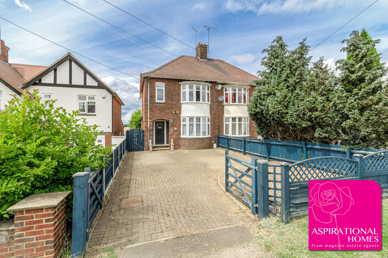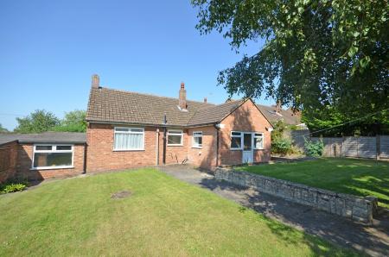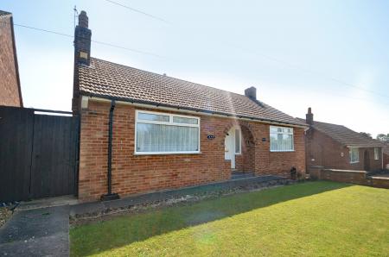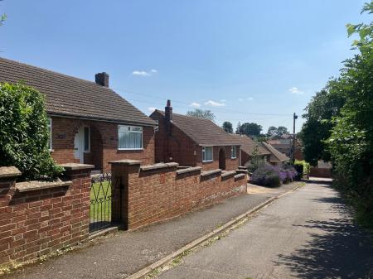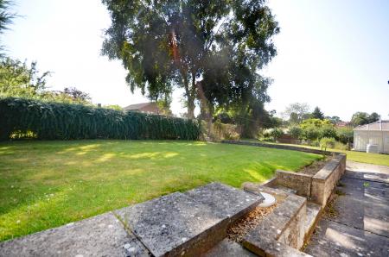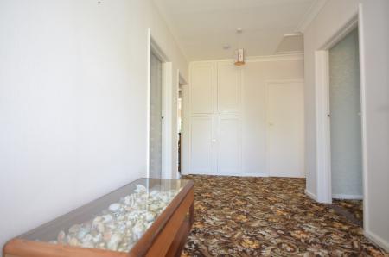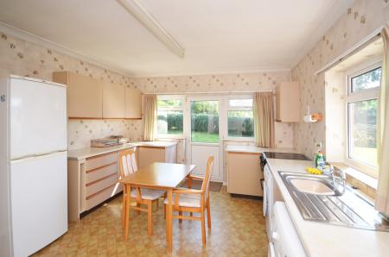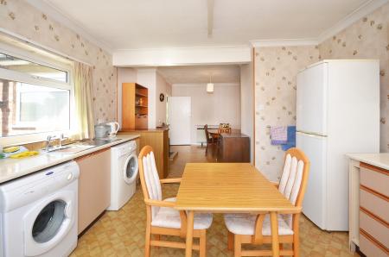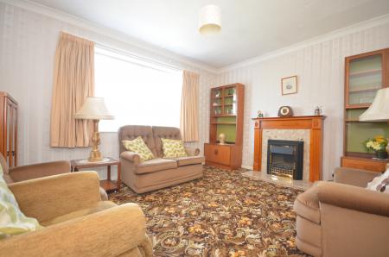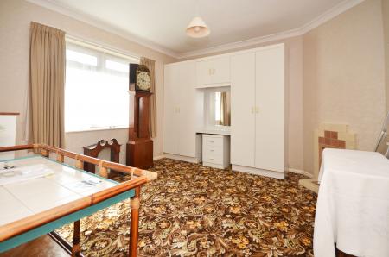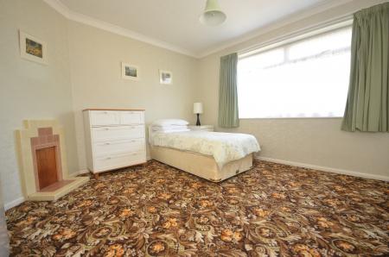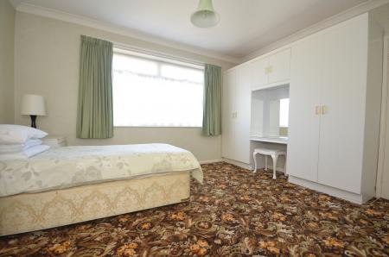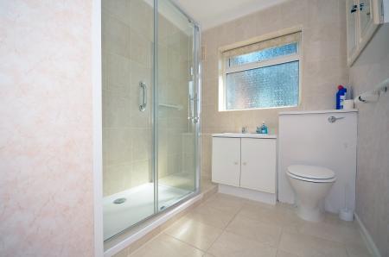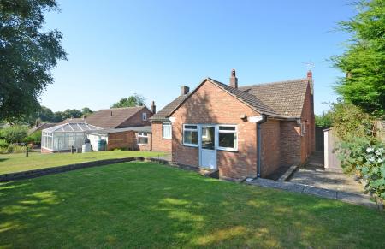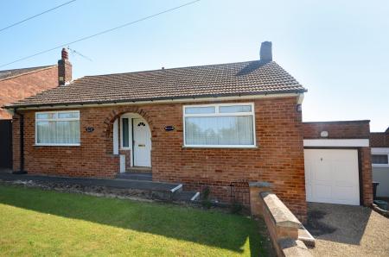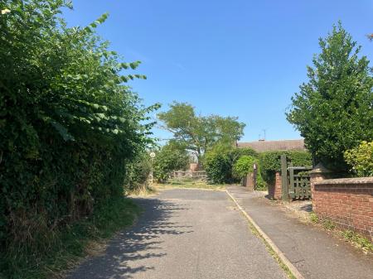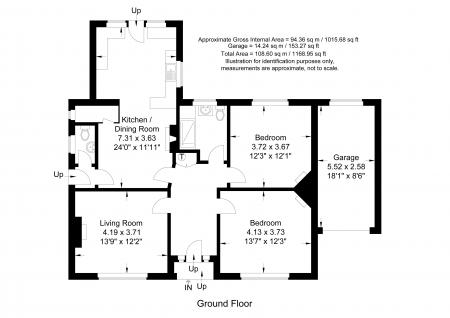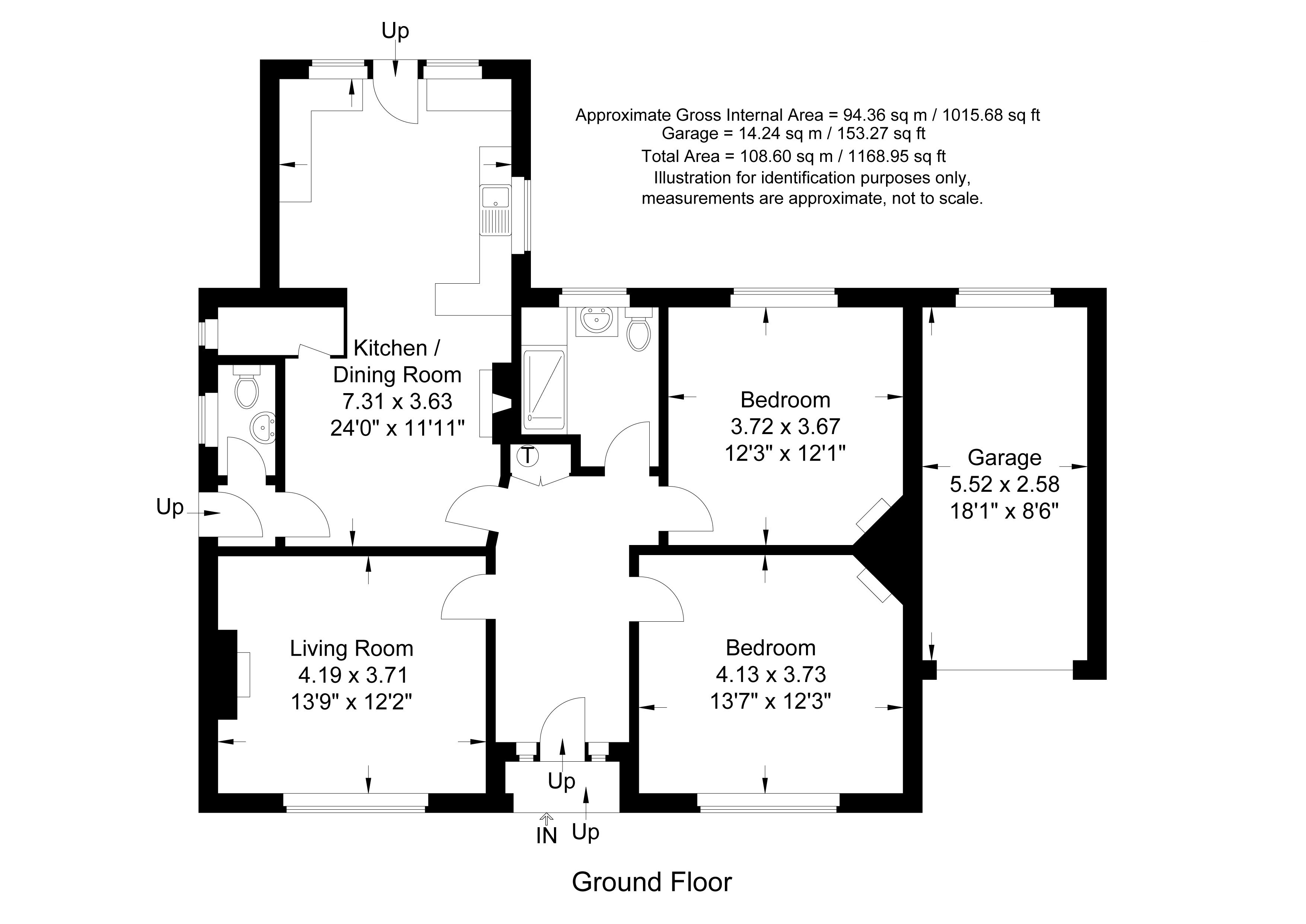- No onward chain
- uPVC double glazing
- Excellent-sized kitchen/dining room
- Two large double bedrooms
- Refitted shower room
- Driveway and garage
- Prime location close to Stanwick Lakes
2 Bedroom Detached Bungalow for sale in Stanwick
Magenta Estate Agents present a mature link-detached bungalow peacefully located along a leafy lane in the sought-after village of Stanwick. A wide and spacious entrance hall welcomes you inside. The remaining rooms are equally well-proportioned and include a light and airy living room, open-plan kitchen/dining room, lobby, cloakroom, two excellent-sized double bedrooms with fitted wardrobes, and a refitted shower room with double-width shower enclosure. Outside are lawned gardens to the front and rear, driveway and garage. We feel the property would benefit from some updating including upgrading the heating to create a more energy-efficient home. If you are looking to unlock the potential of a ‘hidden’ gem, give us a call and book your viewing.
Highlights include:
ACCOMMODATION
ENTRANCE HALL Enter the bungalow to the front aspect into a wide, spacious hall which benefits from built-in double cupboards one of which houses the hot-water cylinder, access to the loft space, ceiling coving, storage heater, telephone point (untested), all communicating doors to:
LIVING ROOM A well-proportioned reception room featuring an electric fireplace suite, ceiling coving, storage heater and front-aspect window.
KITCHEN/DINING ROOM An excellent-sized open-plan room. The dual-aspect KITCHEN AREA is fitted with a range of wall and base units with laminate work surfaces over, further comprising a stainless-steel sink and drainer unit, space for electric cooker, space and plumbing for washing machine, space for tumble dryer and tall fridge/freezer, ceiling coving, side- and rear-aspect windows, door leading to the rear garden. Open plan to the DINING AREA with tiled fireplace, ceiling coving, storage heater, door leading to walk-in pantry-style cupboard with side-aspect window, further door leading to:
LOBBY With a door leading to the garden, internal door leading to:
CLOAKROOM Fitted with a low-level WC and wall-mounted wash-hand basin, electric wall heater, side-aspect window.
BEDROOM ONE An excellent-sized double bedroom benefiting from fitted white bedroom furniture including wardrobes and dressing table, further comprising a decorative tiled bedroom fireplace, ceiling coving, storage heater, and front-aspect window.
BEDROOM TWO Another double bedroom with white bedroom furniture, decorative tiled bedroom fireplace, ceiling coving, storage heater, and rear-aspect window overlooking the garden.
SHOWER ROOM Bright and spacious, the shower room is fitted with a vanity basin unit, back-to-wall WC with concealed cistern, and double-width shower enclosure, complementary wall tiling to water-sensitive areas, extractor fan, electric wall heater, tiled floor, rear-aspect window.
OUTSIDE
To the front of the bungalow enclosed by low-level brick walling, is a well-maintained lawn. A pathway to the left of the lawn leads to an integral porch with arched brick detail and tiled floor. The pathway continues to a metal gate and steps down to the gravel driveway which affords off-street parking and leads to the garage.
Of a good size, the lovely rear garden enjoys areas of paving which afford somewhere to sit and relax while mature trees cast their dappled shade over the lawns. Further benefits include an outside water tap, hardstanding for a garden storage shed, and gated pedestrian access to the front of the bungalow.
GARAGE Single garage with up-and-over door, and rear-aspect window.
AGENT’S NOTE: We understand that Green Lane is an unadopted road. We would advise prospective purchasers have their legal representative verify this information.
EPC rating: F
Important Information
- This is a Freehold property.
- This Council Tax band for this property is: C
Property Ref: 3668876
Similar Properties
2 Bedroom Detached House | Guide Price £325,000
Magenta Estate Agents present ‘Ashmere’, a delightful stone-built detached cottage which enjoys a peaceful location in t...
3 Bedroom Detached Bungalow | Offers Over £325,000
‘Aspirational Homes’ from Magenta Estate Agents present a smart, three-bedroomed detached bungalow with garage located w...
2 Bedroom Detached Bungalow | £325,000
Magenta Estate Agents present a superlative two-bedroomed detached bungalow which has been refurbished and reconfigured...
3 Bedroom Link Detached House | Guide Price £335,000
Magenta Estate Agents present a fabulous family home through which the personalities of the current owners shine; quirky...
'Mallows Grange' development, Stanwick
3 Bedroom Detached House | £349,950
‘Aspirational Homes’ from Magenta Estate Agents present a truly scrumptious three-bedroomed detached home with parking f...
3 Bedroom Semi-Detached House | Offers Over £350,000
‘Aspirational Homes’ from Magenta Estate Agents present a superb, three-bedroomed home which has been extended to the re...

Magenta Estate Agents (Raunds)
12 The Square, Raunds, Northamptonshire, NN9 6HP
How much is your home worth?
Use our short form to request a valuation of your property.
Request a Valuation
