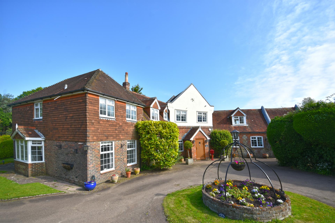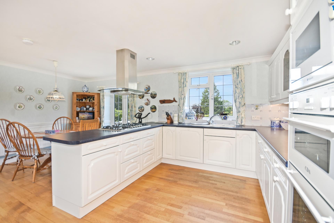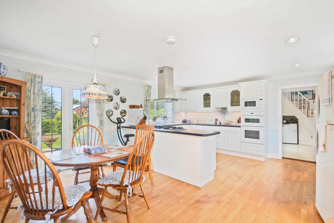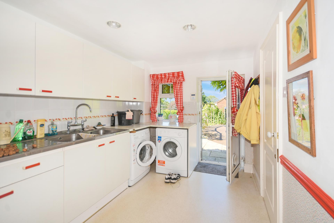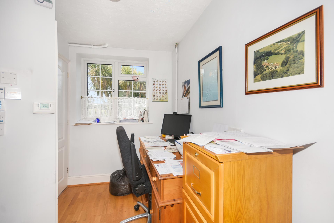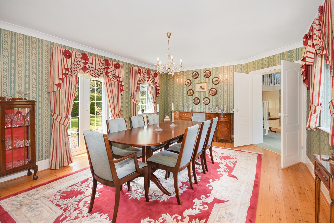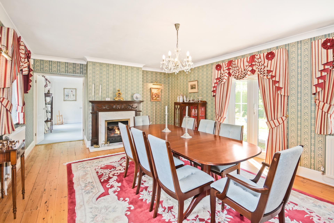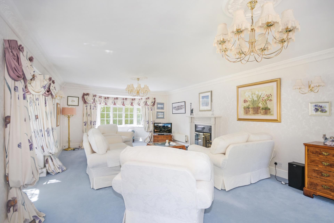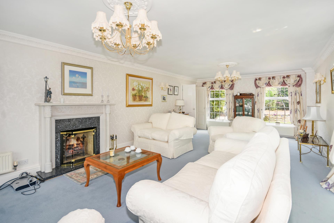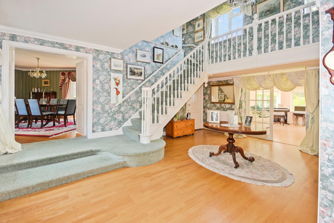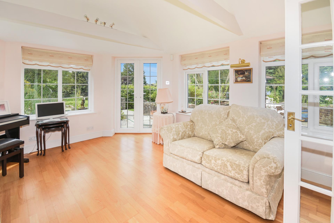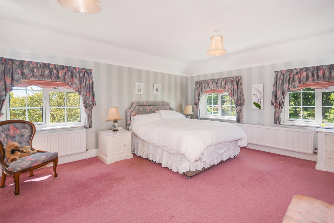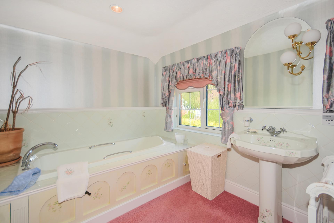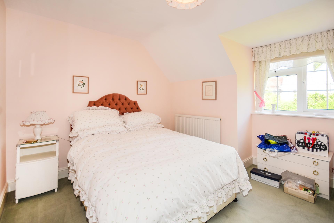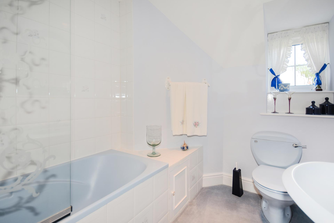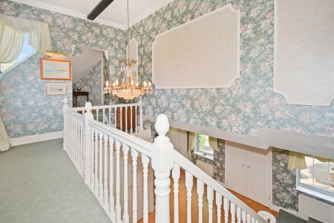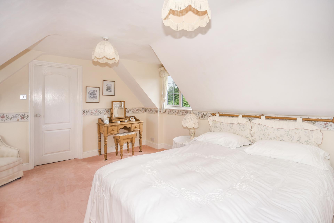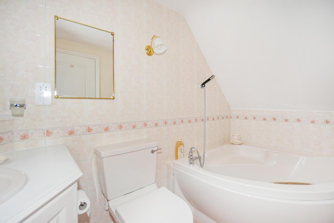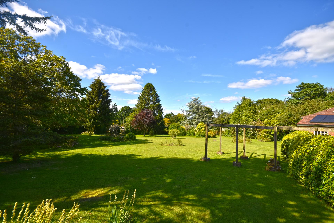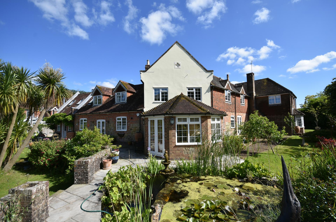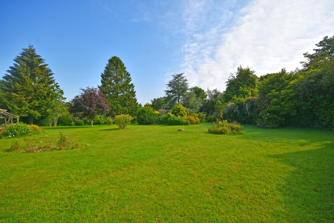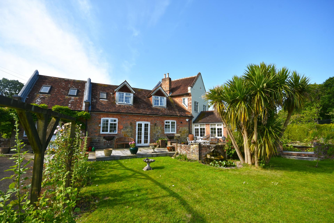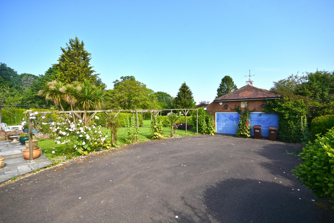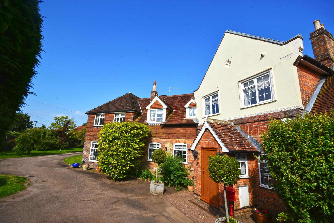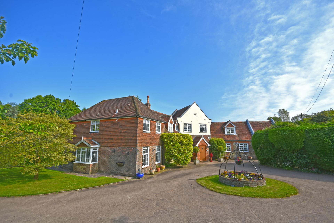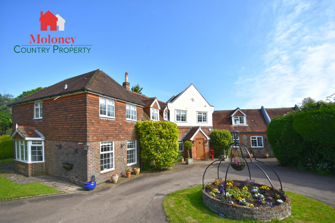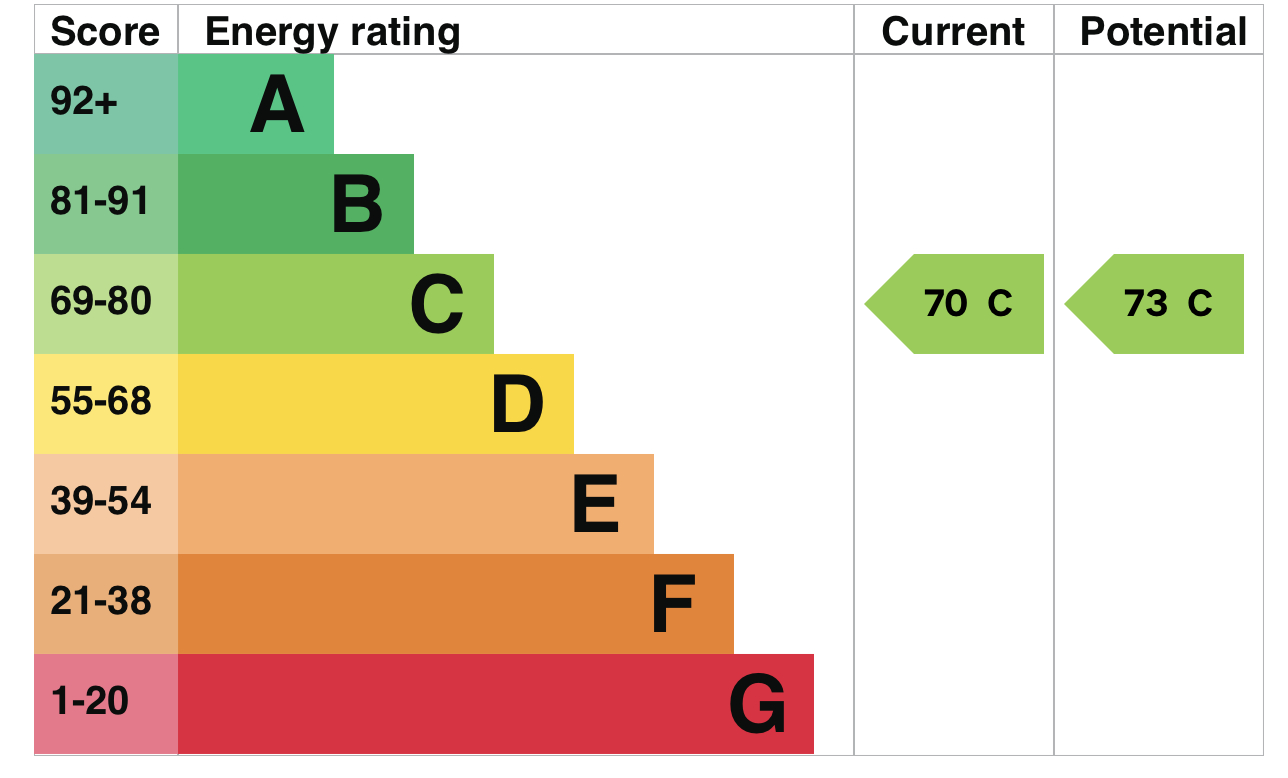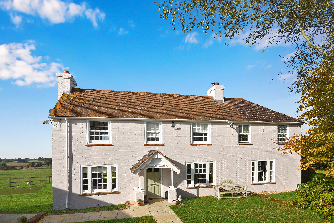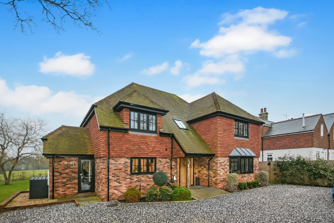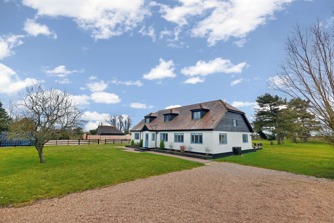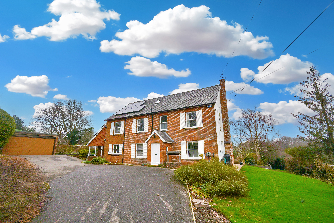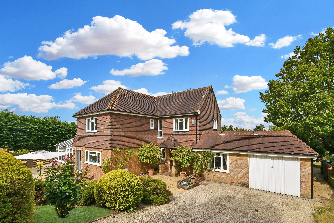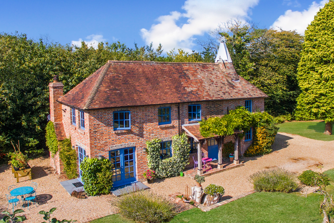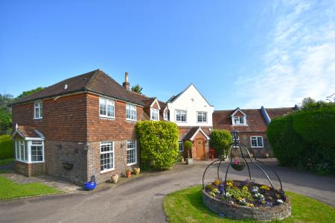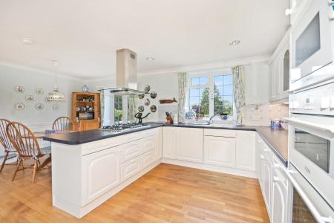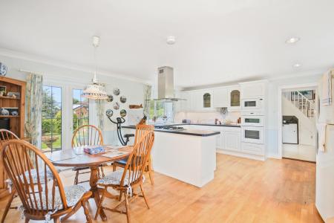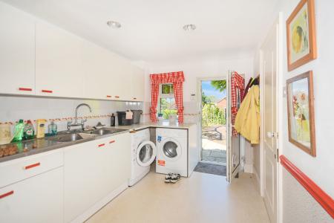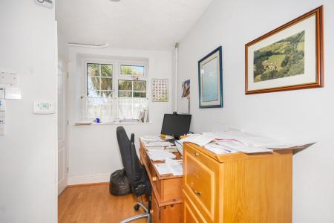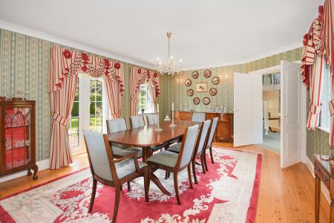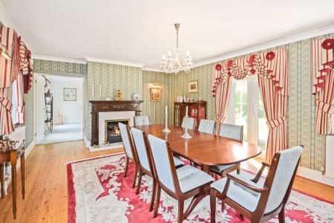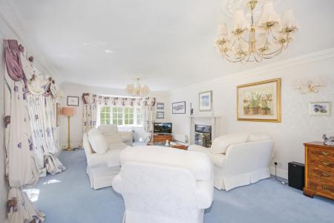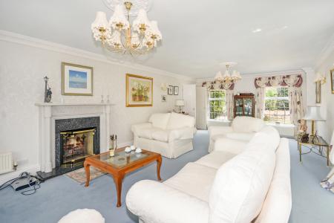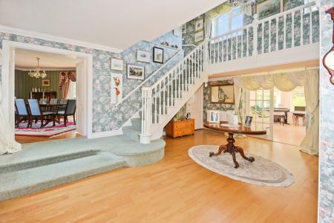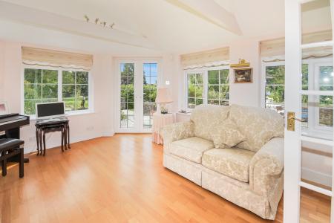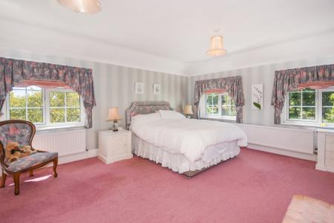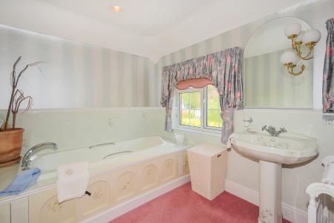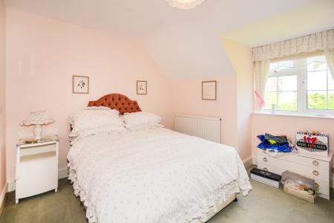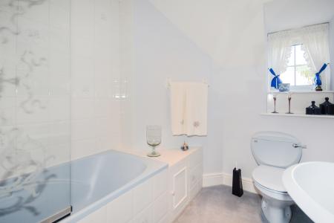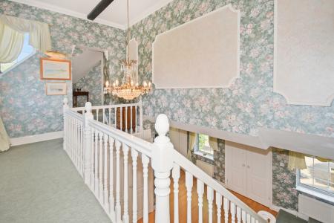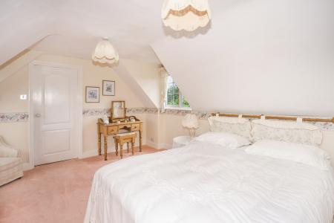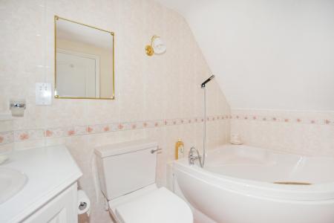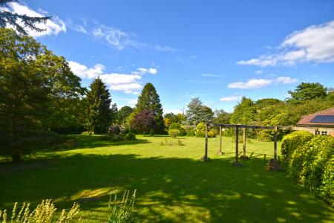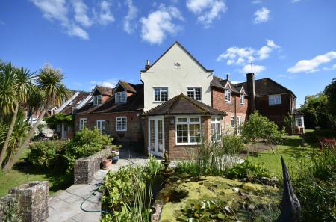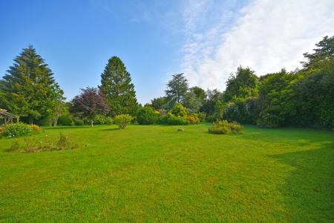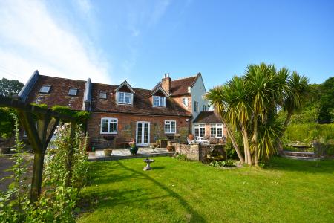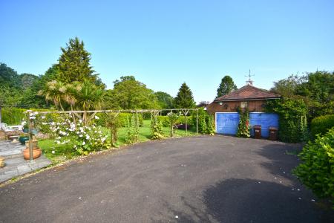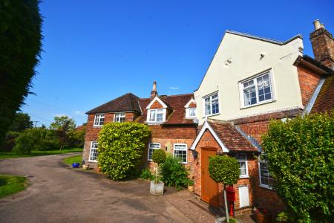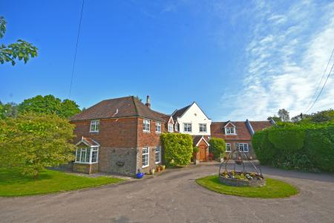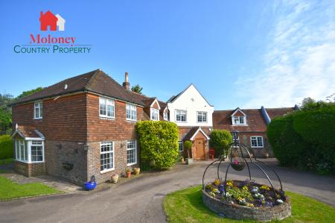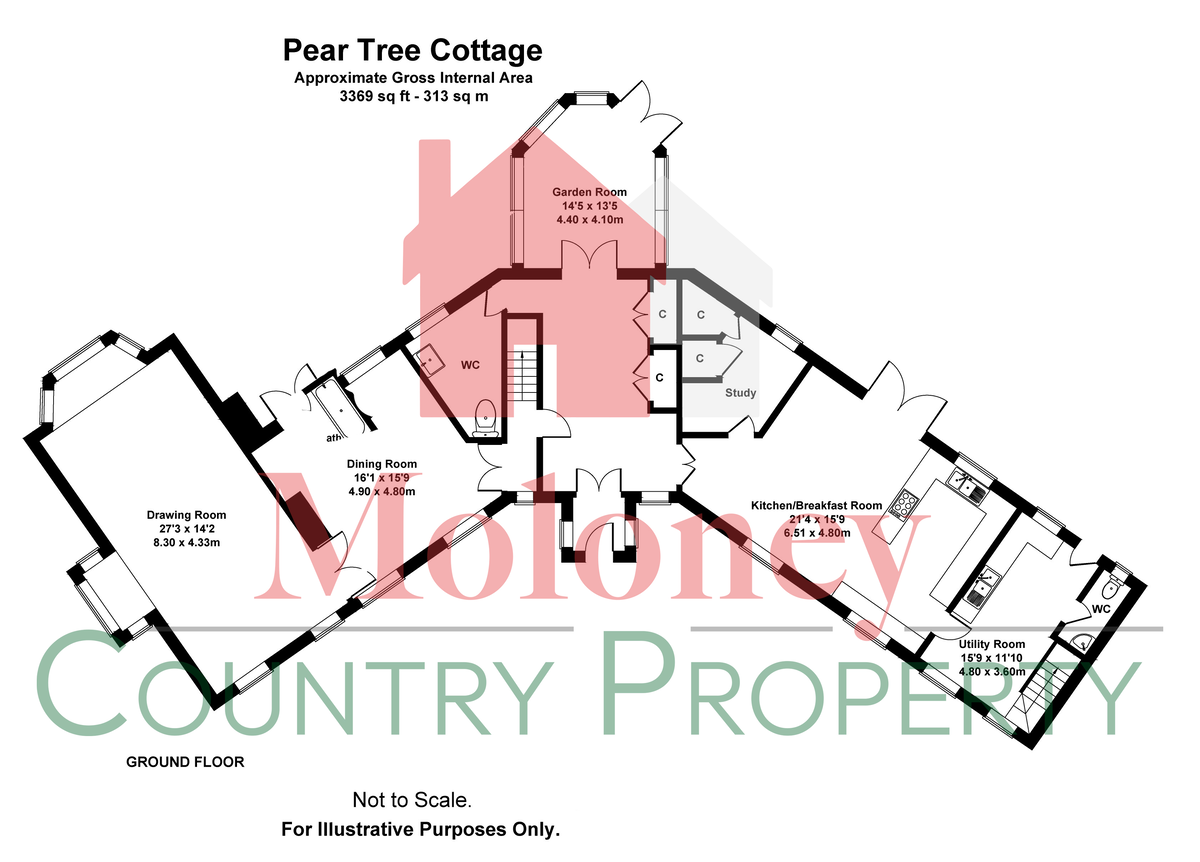- Outstanding Detached Country House
- 2 Reception Rooms, Garden Room
- Fitted Kitchen & Separate Utility Room
- 4 Bedrooms, 2 En-Suite
- Studio/Hobbies Room
- Park-Like Gardens Of 1 Acre
- Detached Double Garage
- Viewing Highly Recommended
4 Bedroom Detached House for sale in Staplecross
An outstanding, elegant, detached 4 bed country house, sitting in delightful, mature, park-like gardens of approximately 1 acre (tbv) on the outskirts of the village. Spacious, well presented accommodation, including 2 reception rooms, garden room, galleried entrance hall, fitted kitchen with separate utility room. Master suite, guest suite, 2 further bedrooms, studio/hobbies room, along with a detached double garage & ample parking. Viewing highly recommended.
Accommodation List: Entrance porch, galleried entrance hall, garden room, cloakroom, dining room, drawing room, study, kitchen/breakfast room, utility room, cloakroom, first floor studio/hobbies room. Split level landing, master suite with dressing area & en-suite bath and shower room, guest suite with en-suite bathroom, 2 further double bedrooms, bathroom. Private part shared drive, driveway, detached double garage with storage over. Delightful gardens with extensive paved terrace extending to approx 1 acre (tbv).timber store, greenhouse. GFCH.
Location: Staplecross in East Sussex lies 6 miles north east of Battle and 10 miles west of Rye on the B2165. The village has an excellent local shop and post office, a pub, The Cross Inn, a primary school, church and village hall. The historic market town of Battle provides a wider range of local services including well known high street names as well as boutiques and restaurants. Hastings is 9 miles South and Tunbridge Wells 22 miles north west. The area is renowned for the quality, choice and commitment to excellence of its educational system in both the public and private sector. Noteworthy schools in the area include: Vinehall, Claremont, St Ronan's, Marlborough House, Buckswood and Benenden in the private sector. Staplecross village primary school is located in Bodiam Road. Battle & Robertsbridge offer further schools in both the primary and secondary age groups.
Battle and Robertsbridge both have mainline stations providing services to London Charing Cross, London Bridge and Cannon Street via Tunbridge Wells, Tonbridge & Sevenoaks. Ashford International Station is some 40 minutes drive away with trains to St Pancras and Eurostar services to Europe. The motorway network can be accessed at Junction 8 or 9 (M20) or to the north the M25 at Junction 5 north of Sevenoaks (A21).
History: Staplecross lies in the parish of Ewhurst (Green)with its medieval 12th-century church dedicated to St. James the Great. Nearby Bodiam (1.5 miles), famous for its medieval castle, was originally a port and major crossing point from Battle into North Kent and home of the de Bodeham family. During the Middle Ages and later it was the central point of the Hundred of Staple, consisting of the villages of Northiam, Ewhurst Green, Bodiam , and Sedlescombe. The 'Hundred' was a Saxon territorial sub-division, named possibly because it contained 100 families, or provided 100 men-at-arms for the area.
Ewhurst and Bodiam were historically one of the South-East's main hop-growing areas, primarily growing hops for Guinness, hence the number of oast houses in the surrounding area. To the south-west of Staplecross lies the historic town of Battle, site of the Battle of Hastings, where William, Duke of Normandy, defeated King Harold II to become William I in 1066. Historically, Staplecross was part of the Battle Abbey estate.
Composite door to:
Entrance Porch: Double glazed windows to both sides. Coved ceiling, ceramic tile floor. Double opening doors to:
Entrance Hall: Double glazed windows to the front. Turned staircase to the first floor with galleried landing over. Cloaks & storage cupboards with hanging rails and shelves. Wooden floor, coved ceiling, central chandelier. Doors to the garden room. Double opening doors to kitchen/ breakfast room and dining room.
Cloakroom: Obscure double glazed window to the rear. Fitted with white suite comprising WC & pedestal hand basin.
Garden Room: All round double glazed windows with doors leading out to the rear terrace. Part vaulted ceiling, wall light points. Wooden floor.
Dining Room: Double aspect room with twin double glazed windows to the front, matching window to the rear and doors leading out to the rear terrace. Fire surround with marble slips on matching marble hearth, inset with gas coal effect fire. Picture lights, wall light points, coved ceiling. Double opening doors to:
Drawing Room: Triple aspect room, twin double glazed windows to the front, square bay window to the side, bay window to the rear. Ornate marble fire surround with Blue Onyx granite slips and matching hearth, inset with basket for open fire. Decorative coving and matching ceiling roses. Wall light points, TV point.
Kitchen/Breakfast Room: Twin double glazed windows to the front, matching window to the rear, doors leading out to the rear paved terrace. Fitted with comprehensive range of a white base and wall units with laminate worktop over, inset with circular, single bowl, single drainer sink unit. CDA 5 ring gas hob with extractor over, CDA double electric oven with built in microwave above, integrated Blomberg dishwasher. Tiled splashbacks. Glazed shelved display cupboards. Coved ceiling. Wooden floor.
Utility Room: Double aspect with twin double glazed windows to the front, matching window to the rear, part glazed door leading out to the rear terrace. Fitted with range of base and wall units with roll edge laminate worktop over, inset with double bowl, single drainer, stainless steel sink unit. Plumbing for washing machine, space for tumble dryer. Tiled splashbacks. Vinyl floor, under stairs storage space.
Cloakroom: Double glazed window to the rear. Fitted with contemporary white suite comprising back to wall WC set into storage cupboards with granite effects surround, circular hand basin with cupboards below. Tiled walls with feature mosaic iridescent dado tile. Chrome heated towel rail. Matching vinyl floor.
Stairs with painted balustrade and handrail to small landing with obscure glazed window to the side. Door to:
Studio/Hobbies Room: Twin Velux windows to the rear. Part sloping ceiling with eaves storage cupboards to both sides.
Study: Double glazed window to the rear. Exposed brick fireplace inset with electric coal effect cast iron stove. Cupboard housing hot water tank and Worcester gas fired boiler.
Stairs to:
Galleried Split Level First Floor Landing: Twin double glazed windows enjoying views over the garden. Step to upper landing with twin double glazed windows enjoying views over the gardens. Matching doors to all rooms. Wall light points.
Master Suite: Triple aspect with twin double glazed windows to the side, matching windows to the rear and front. Dressing area fitted with bespoke range of wardrobe cupboards with hanging rails and shelves, matching drawers, dressing table unit with mirror over and bedside tables.
En-Suite Bath and Shower Room: Twin obscure double glazed windows to the front. Fitted with decorated suite comprising WC, pedestal hand basin, bidet and panelled bath. Part tiled walls. Aqua panelled shower cubicle with glass door. Inset ceiling lights.
Bedroom: Double glazed window to the front. Wardrobe cupboard with hanging rail and shelves.
Family Bathroom: Obscure double glazed window to the front. Fitted with pastel suite comprising WC, pedestal hand basin & tile panelled bath set into tiled surround with telephone shower over, glass shower screen to side. Extractor, inset ceiling lights, shaver point and mirror.
Bedroom: Twin double glazed windows to the front. Ceiling beam, coved ceiling. Wall light points.
Guest Suite: Double aspect room with double glazed window to the front and twin windows enjoying views over the rear garden. Part sloping ceiling.
En-Suite Bathroom: Window to the rear. Fitted with neutral suite comprising WC, integrated hand basin set onto double doored storage unit and corner bath with telephone shower over. Part sloping ceiling, part tiled walls. Wall light point, inset lights, shaver point, mirror.
Outside: The property is approached over a part shared private drive giving access to a private driveway, providing ample parking and access to detached brick built double garage with twin up and over doors to the front and steps to roof storage space. The gardens and grounds are believed to measure 1 acre (tbv) predominantly lying to the rear of the property, enjoying an extensive sandstone terrace with retaining brick walls and brick paved terrace to the side, with landscaped fishponds. The park-like gardens are mainly laid to lawn, interspersed with specimen plants and trees. A greenhouse and large timber store with composting bins and working area are tucked away in the rear corner.
Agents Note: The property enjoys a Right Of Way over the part shared driveway.
Floor Area: 313 m2 (3,369 ft2) Approx.
Services: All mains services are connected. Photovoltaic Solar system with batteries & inverter. Gas central
heating.
EPC Rating: 'C'
Council Tax Band: 'F'
Local Authority: Rother District Council
Tenure: Freehold
Directions: Travelling south on the A21 continue over the Johns Cross roundabout taking the next left turning, signposted Rye & Cripps Corner, B2089. At the junction turn left towards Staplecross, B2165. Turn right into the private drive, shortly before the Staplecross Shrub Centre, Pear Tree Cottage will be found at the end on the left.
What3Words (Location): ///racing.shrugging.fixated
Viewing: All viewings by appointment throughour offices. A member of the team will conduct all viewings, whether or not the vendors are in residence.
Property Ref: 577920_103096002768
Similar Properties
Rural Peasmarsh, East Sussex TN31
4 Bedroom Detached House | Guide Price £995,000
A beautifully presented 4 bedroom detached house and annexe in outstanding rural location sitting in garden and grounds...
Rural Northiam, East Sussex TN31
4 Bedroom Detached House | Guide Price £995,000
An attractive and immaculately presented new build house with 4/5 bedrooms, 2 with en-suites.Fitted and finished to an i...
6 Bedroom Detached House | Offers in excess of £899,500
A detached, spacious family house located in a semi rural location, offering versatile accommodation, 3 reception rooms,...
Rural Staplecross, East Sussex TN32
8 Bedroom Detached House | Guide Price £1,100,000
A substantial, detached, character 8 bed family home, sitting in just under an acre, on the rural outskirts of the villa...
Rural Northiam, East Sussex TN31
4 Bedroom Detached House | Guide Price £1,100,000
A spacious & well presented 4 bed detached house, set on the rural outskirts of the village, convenient for local amenit...
Rural Peasmarsh, East Sussex, TN31
3 Bedroom Detached House | Guide Price £1,150,000
Set in 7 acres of rolling countryside a stunningly completely refurbished 3 bed detached unlisted converted square kiln...
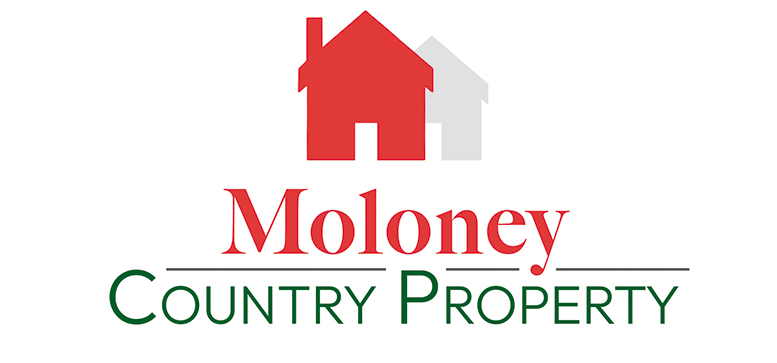
Moloney Country Property (Northiam)
The Village Green, Northiam, East Sussex, TN31 6ND
How much is your home worth?
Use our short form to request a valuation of your property.
Request a Valuation
