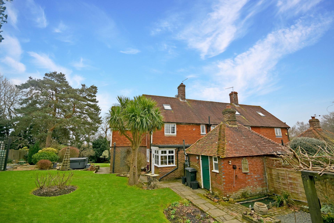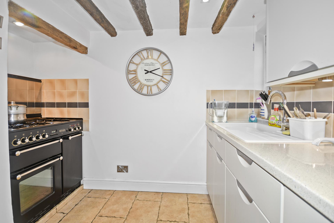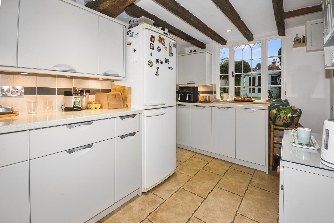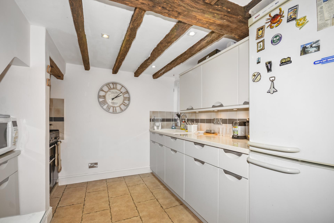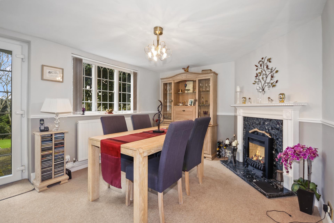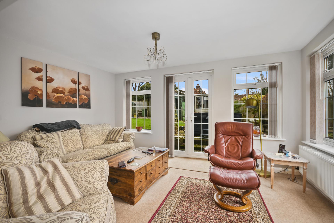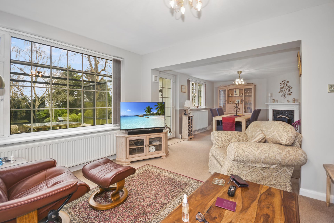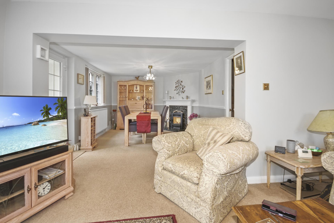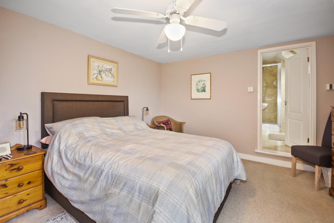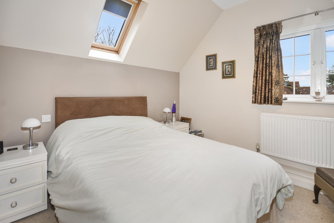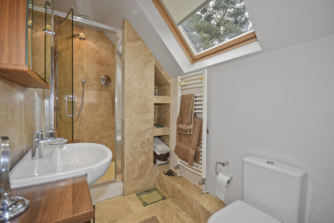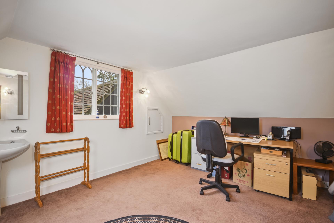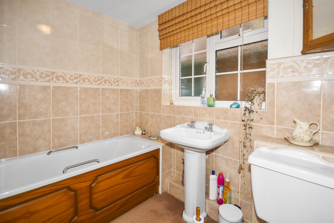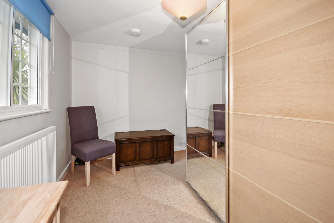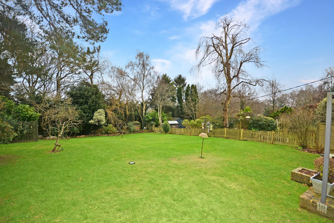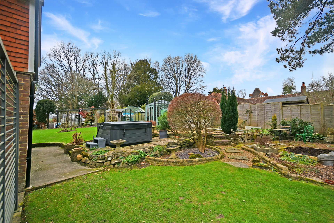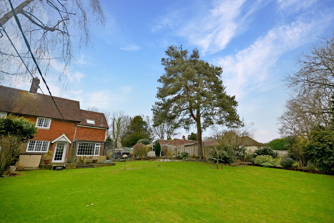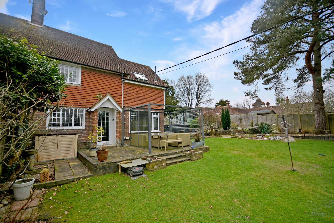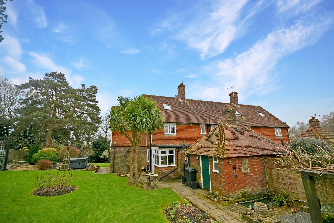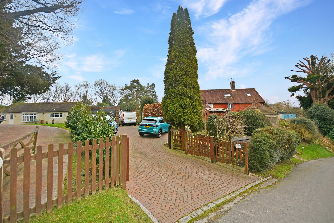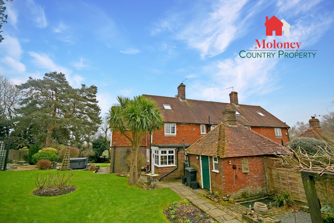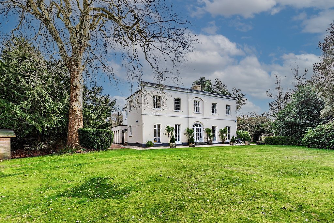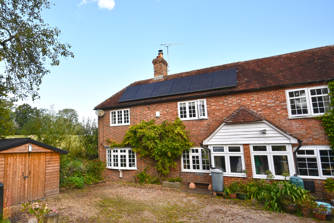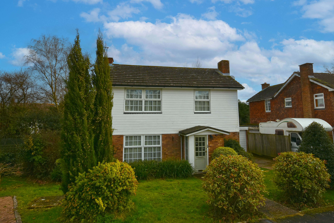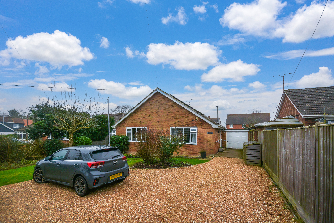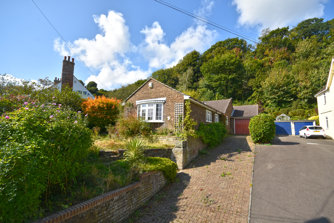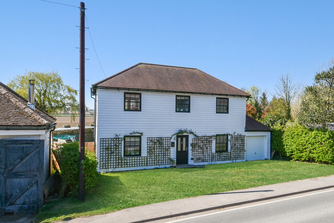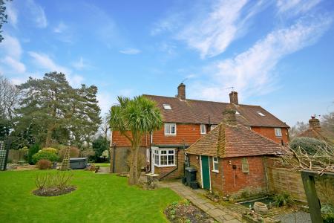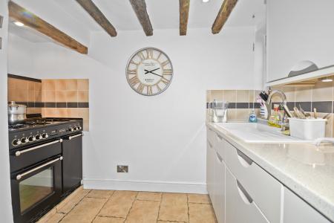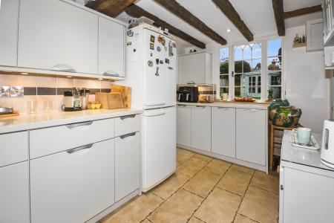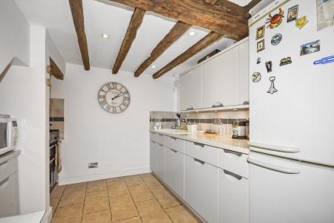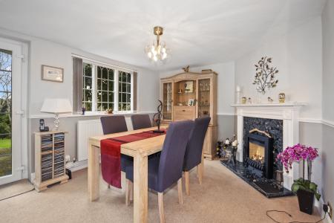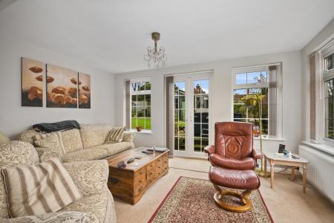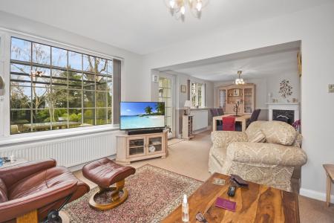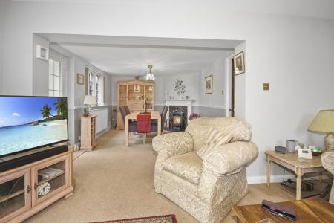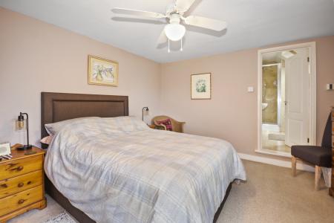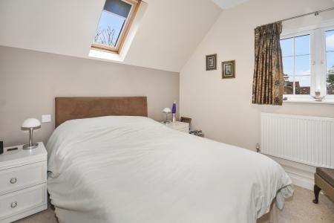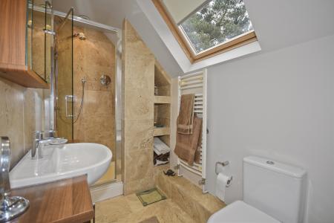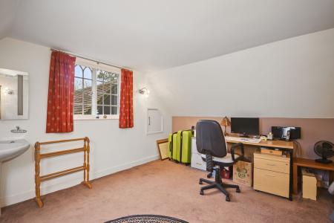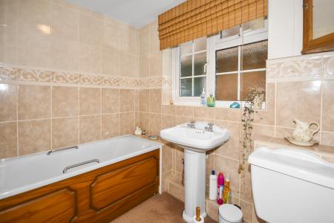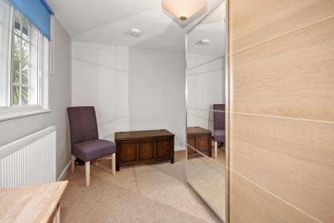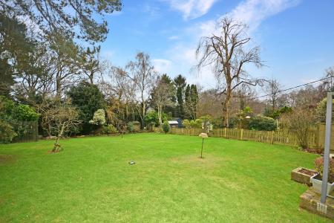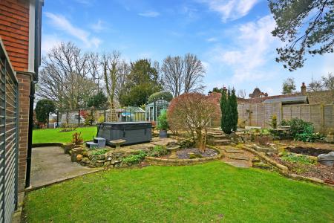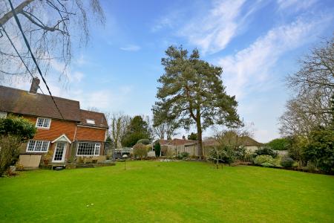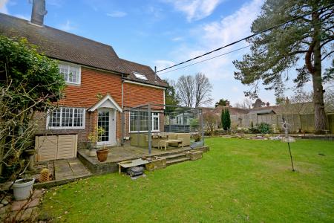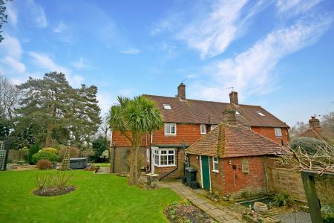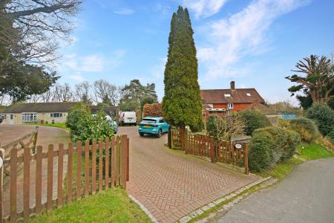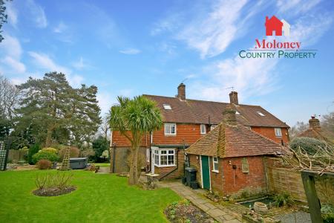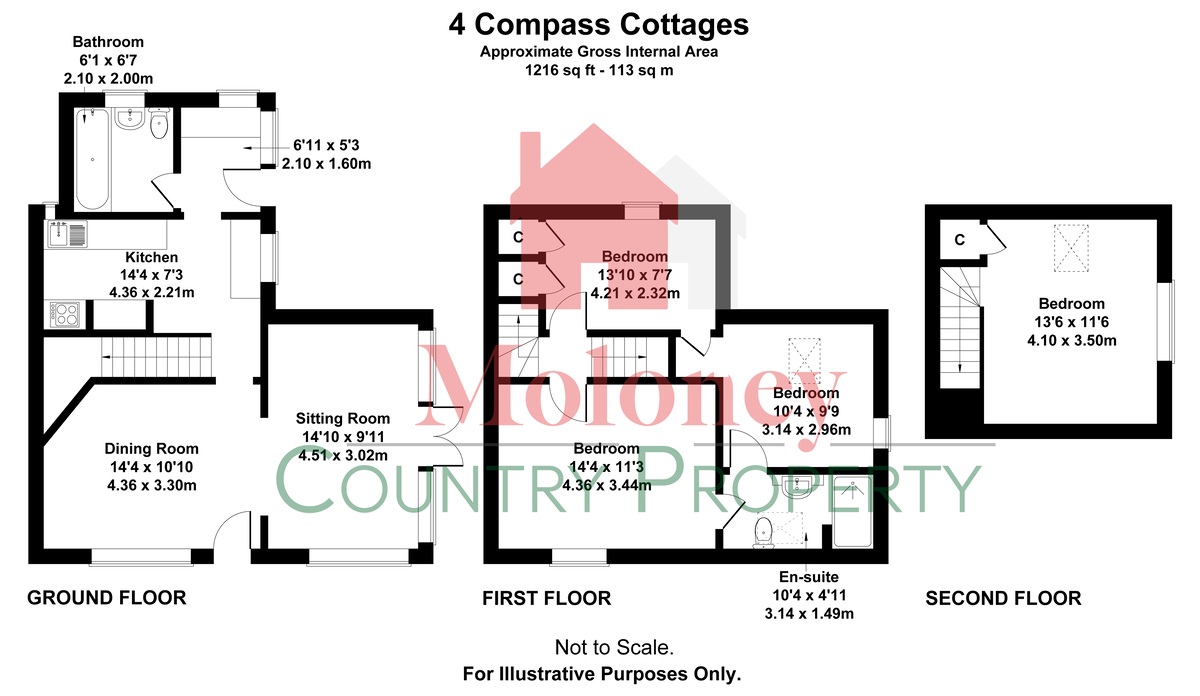- Beautifully Presented 4 Bed Attached Cottage
- Accommodation Over 3 Floors
- Lane Location On Rural Outskirts Of The Village
- Stylish Contemporary Kitchen & Bath/Shower Rooms
- Large Garden With Paved Patio
- Detached garage & Ample Parking
- Range of Outbuildings Including Workshop
- Views Over Adjacent Farmland
4 Bedroom Semi-Detached House for sale in Staplecross
An immaculately presented, attached 4 bed character cottage, located on the rural outskirts of the village in a lane location enjoying views over adjacent farmland. Sitting/dining room with doors out to the garden, contemporary kitchen, 4 bedrooms over 2 floors, with Jack and Jill en-suite shower room along with ground floor bathroom. Large gardens with outbuildings including large workshop/store, greenhouse, potting shed & brick outhouse. Detached garage, ample parking. GFCH.
Accommodation List: : Entrance hall/utility area, bathroom, kitchen, sitting/dining room, Small landing, bedroom one with jack & Jill en-suite shower room, bedroom two, bedroom three/dressing room/study, stairs to 2nd floor bedroom. Driveway providing excellent parking, detached garage, front garden, side garden with gravelled terraces, large timber garden store/workshop, greenhouse, summerhouse, potting shed. Brick outhouse. Rear garden with paved terrace. GFCH.
UPVC double glazed stable door to:
Entrance hall/Utility Area: UPVC windows to side and front. Area of worktop with plumbing for washing machine. Cloaks hooks. Tiled floor. Opening to kitchen, door to:
Bathroom: Obscure double glazed window to the front. Fitted with white suite comprising WC, pedestal hand basin & panelled bath set into tiled surround with shower over, bi-folding shower screen to side. White ladder style towel rail.
Kitchen: Double glazed window to side, overlooking the garden and part obscure glazed window to the front. Fitted with contemporary range of white base and wall units with laminate worktop over, inset with single bowl, single drainer composite sink unit. Tiled splash-backs with over worktop lighting. Integrated Neff dishwasher, space for upright fridge freezer. Space for range style cooker in tiled recess. Further bespoke matching units, including glazed display cupboards. Tiled floor. Exposed timbers,
Sitting/Dining Room: Double glazed windows enjoying views over the rear garden, door leading out to the rear paved terrace. Fire surround with marble slips and matching hearth, inset with coal effect gas fire. Dado rail. Opening to sitting area with large picture window enjoying views over the rear garden, matching window to side and double doors leading out to the side garden. TV point. Stairs with wooden handrail to the:
Small First Floor Landing: Matching cottage doors to both rooms. Stairs to the second floor. Step up to:
Bedroom One: Double glazed window enjoying views over the rear garden. TV point. Door with step up to:
Jack and Jill En-Suite Shower Room: Velux window to the rear. Fitted with contemporary white suite comprising WC, semi integrated hand basin set into range of wood effect cupboards & fully tiled shower cubicle with glass door to side. Shelved display niches to side. White heated towel rail. Tiled floor. Inset ceiling lights. Door to:
Bedroom Two: Double glazed window to the side. Step down to:
Bedroom Three/Dressing Room/Study: Window enjoying stunning far reaching rural views to the front, with secondary double glazing. Cupboard housing Worcester gas fired boiler with slatted shelves, further storage cupboard alongside. Door back to the landing.
Stairs To The Second Floor:
Bedroom Four: Window with secondary double glazing, Velux window to the rear enjoying far reaching rural views. Pedestal hand basin with mirror over. Eaves storage space. Wall light points.
Outside: The property is approached from the lane over a gated brick paved driveway providing excellent parking for several vehicles and giving access to the detached brick garage. A paved, pergola covered pathway leads to the front door, with access to a shared, brick outhouse to the side. The front garden is laid to lawn with planted & raised beds. The side garden gives access to a large timber workshop, greenhouse, summerhouse and potting shed with tiered gravel terraces and seating area. The large tree lined rear garden is mainly laid to lawn with part screened, paved patio for
al-fresco dining. Outside lights, tap & sockets.
Services: Mains gas and electricity services are connected. Private drainage. Fibre Broadband, Gas Fired Central Heating
Floor Area: 113 m2 ( 1,216 ft2) Approx.
EPC Rating: 'C'
Local Authority: Rother District Council.
Council Tax Band: 'D'
Tenure: Freehold
Transport Links: For the commuter, Robertsbridge station provide services via Tonbridge to London Charing Cross, whilst via Ashford International provides a fast service to St. Pancras and Europe.
The Motorway network (M25) can be easily accessed at Junction 5 via the A21 (at Sevenoaks).
Directions: Travelling on the A21 towards Hastings, turn left just before Blackbrooks Garden Centre, B2244 to Hawkhurst & Sedlescombe. Continue through the village, up the hill taking the left turn into Compasses Lane just past Sedlescombe Vineyard. No 4 will be found on the right after a short distance.
What3Words (Location): ///fuss.playfully.bench
Viewings: All viewings by appointment. A member of the team will conduct all viewings, whether or not the vendors are in residence.
Property Ref: 577920_103096002923
Similar Properties
3 Bedroom Apartment | Guide Price £525,000
A Grade II listed apartment with large rooms & magnificent character features including high ceilings, original shutters...
4 Bedroom Semi-Detached House | Guide Price £525,000
A well presented, spacious, 3 bedroom, attached, unlisted period cottage along with a self contained studio/office annex...
3 Bedroom Detached House | Guide Price £515,000
A well presented, 3 bed detached house, is situated in a popular cul-de-sac location, within walking distance of local a...
2 Bedroom Detached Bungalow | Guide Price £530,000
A well presented, 2 bed detached bungalow, sitting in good size gardens front and rear, close to the village centre. Sit...
3 Bedroom Detached Bungalow | £535,000
A 3 bed, detached bungalow, in a sought-after location within walking distance to the centre of Rye, offering scope for...
3 Bedroom Detached House | Guide Price £540,000
A spacious 3 bedroom detached house, located in the heart of the village. Constructed in 2015, offering versatile accomm...
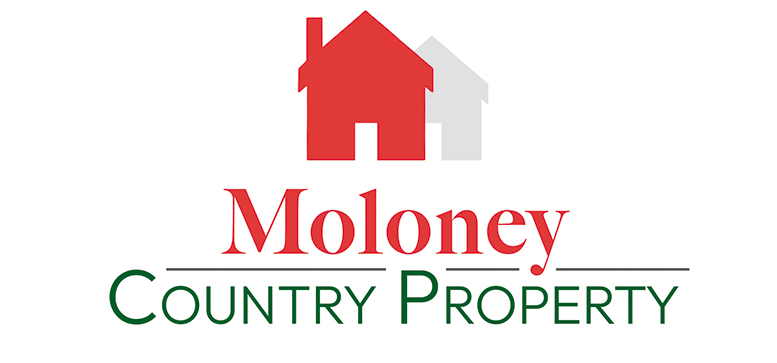
Moloney Country Property (Northiam)
The Village Green, Northiam, East Sussex, TN31 6ND
How much is your home worth?
Use our short form to request a valuation of your property.
Request a Valuation
