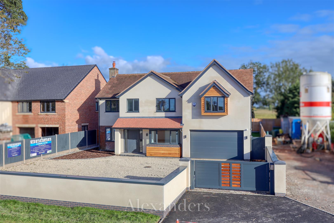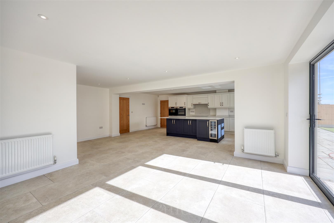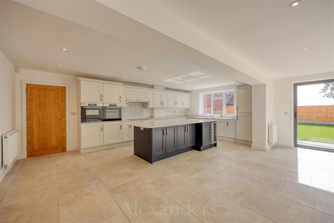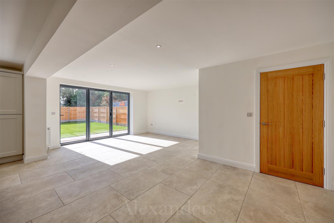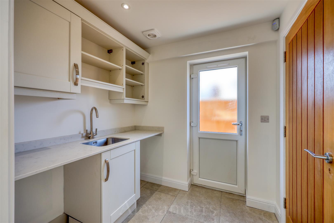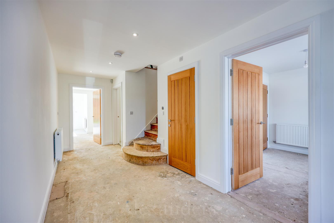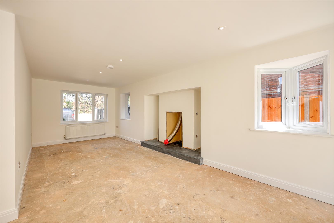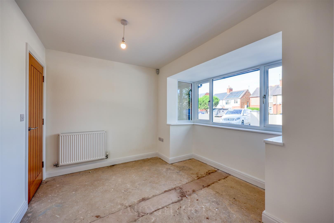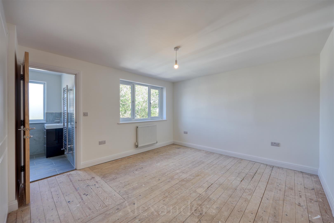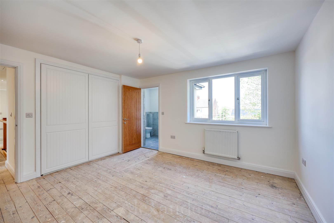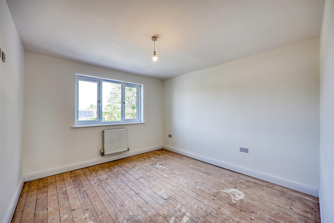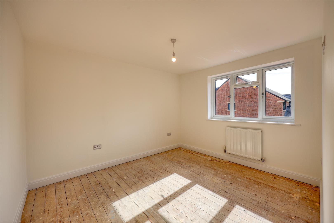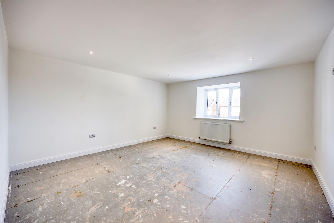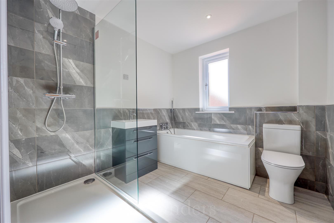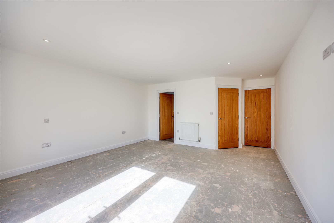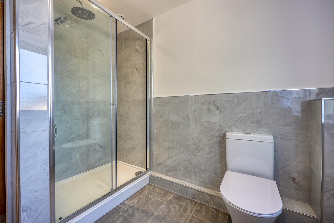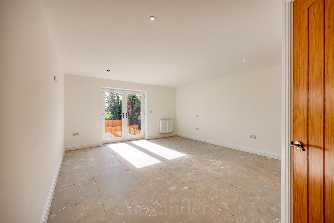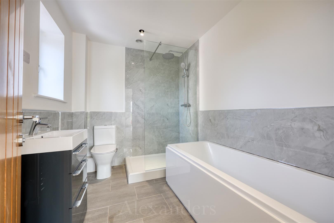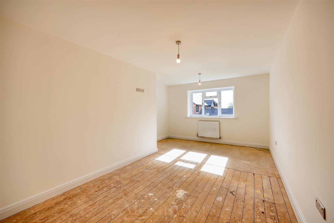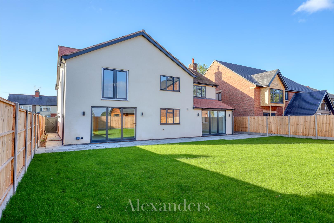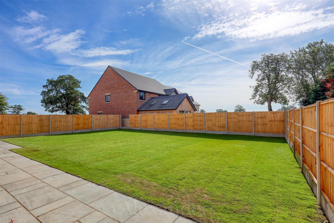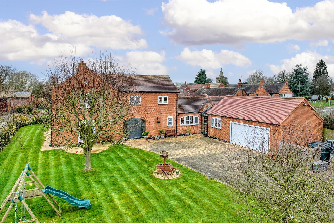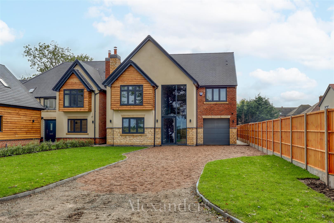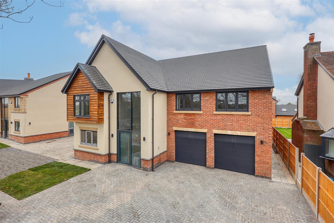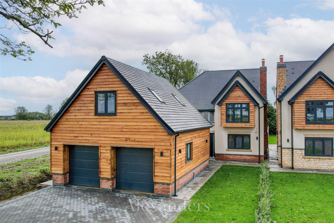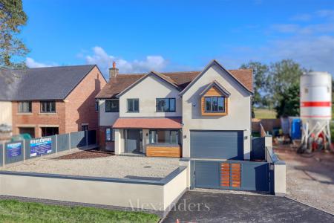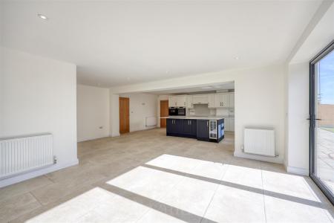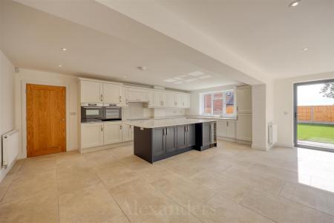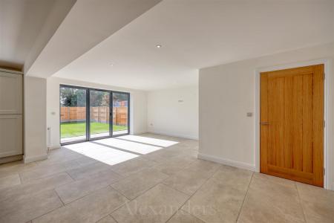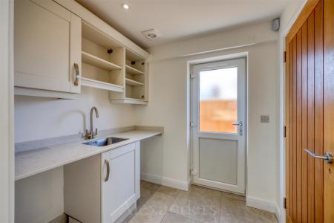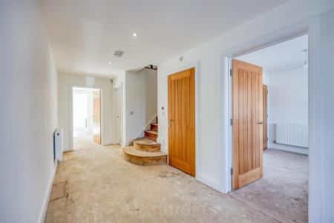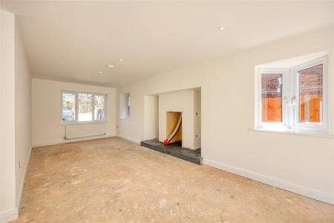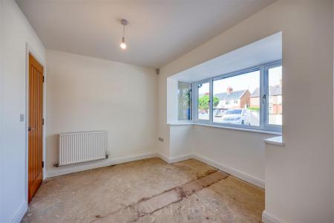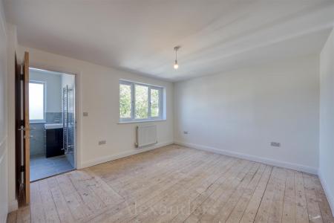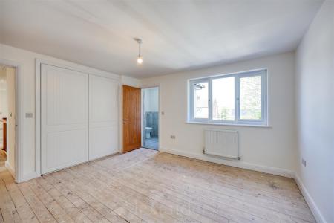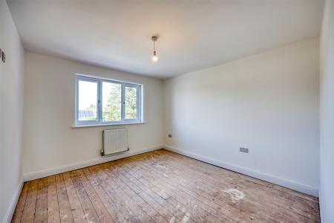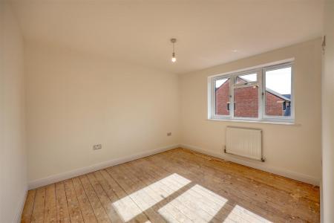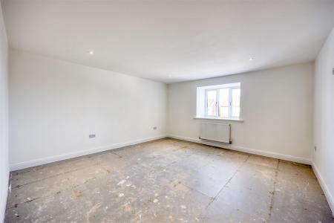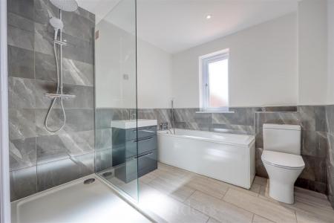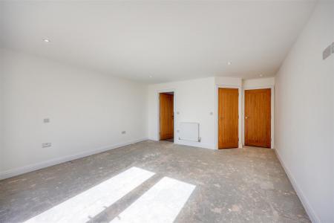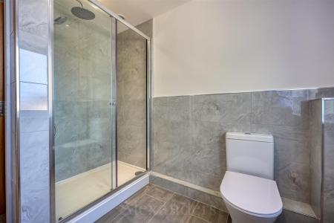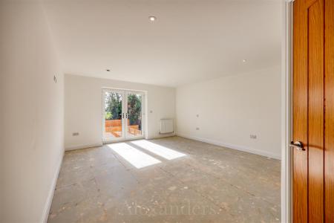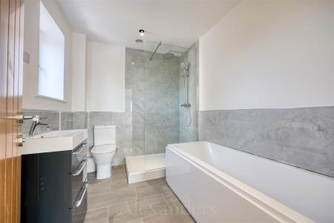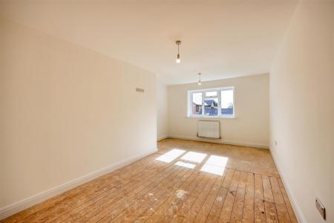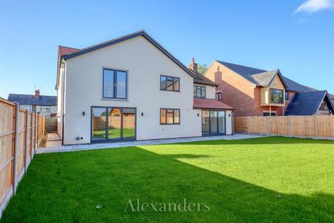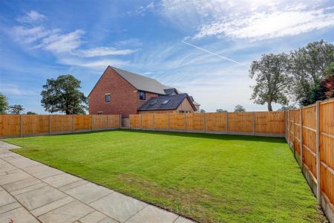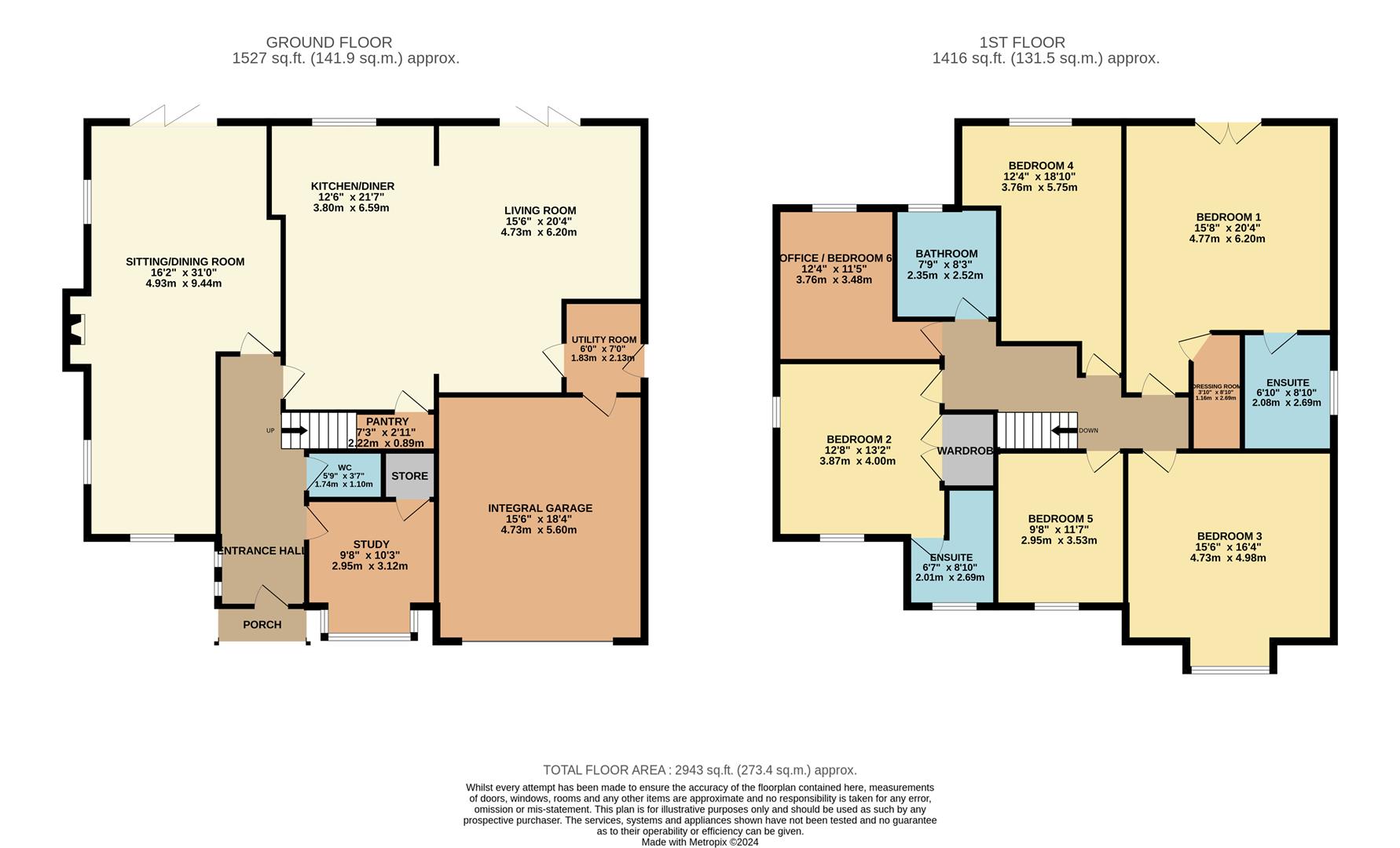- Individually designed substantial family home
- Private plot
- Impressive open plan living space
- Three reception areas
- Six double bedrooms, three bathrooms
- Ample parking secured with sliding electric gates
- High spec home with air source heating
- EPC to be confirmed / Council Tax to be confirmed / Freehold
6 Bedroom Detached House for sale in Stapleton
The Huntingtons is a rare and special development of five luxury residences located on the outskirts of the popular village of Stapleton. The site includes four new homes and one completely renovated and extended 5/6 bed family home.
Boasting exceptional views, yet within easy reach of major road networks. All properties have been carefully planned with every detail in mind, to be finished to an exacting and first-class standard using the highest quality build materials and specification.
These remarkable houses have been thoughtfully planned to reflect the idyllic surroundings with private drives, garages and beautifully landscaped gardens with contemporary open-plan living spaces, spacious areas to comfortably work from home.
The Development - The Huntingtons is a rare and special development of five luxury residences located on the outskirts of the popular village of Stapleton. Due for completion November 2024, these four new homes and one completely renovated and extended six bed family home are under construction through the local and well known TMorris Builders Ltd.
All plots boasting exceptional views, and have been carefully planned with every detail in mind, to be finished to an exacting and first-class standard using the highest quality build materials and specification to include bespoke kitchens with quartz worktops and Bosch appliances, aluminium doors, tiled flooring with underfloor heating to the ground floor and fully tiled bathrooms with simply bathroom sanitary ware.
Location - The property is located in the village of Stapleton, just 4 miles south of historic Market Bosworth. The area is well connected with excellent transport links and within a short distance are a choice of exceptional independent and state schooling options. There is a train service from nearby Nuneaton to London Euston taking from 1 hour, and by car, the M1, M42 and M69 are easily accessible.
Accommodation Summary - This plot sits alone as the original house on the development, completely remodelled, extended and improved the property now stands proudly on its private plot with sliding gates, rendered wall and secure parking for several vehicles, and access into the garage. The property has undergone a back to brick renovation, with new central heating, electrics, insulation and extended extensively to what is now a substantial six bedroom, three bathrooms modern family home, with walk in wardrobe to the main bedroom and open views across neighbouring gardens and farmland beyond. The property offers superb living accommodation with a 31ft living room, home office and stunning kitchen living room with bifold doors onto the large rear garden. There is also a WC, store, pantry and utility to the ground floor.
The floor area of over 2,650 sq ft is exceptionally well laid out with immensely spacious accommodation incorporating many modern conveniences. The open-plan living area spans across the rear of the ground floor incorporating a living, dining area, and kitchen with a set of bi-fold doors and French doors opening onto gardens. There are also two reception rooms, WC and utility to the ground floor. Upstairs are four double bedrooms, two with fully tiled en suite shower rooms and the main bedroom housing walk in dressing room.
A few impressive features of "The Huntingtons" design throughout its properties is their feature window seats which are present here in bedrooms two and three and their incredible entrance halls with full height glazing maximising the views on offer within this development.
Viewings - Viewing strictly by appointment only via sole selling agent, Alexanders of Market Bosworth (01455) 291471.
Tenure - Freehold.
Services - We are advised that mains electricity, water, and drainage are connected.
The property is serviced by air source heat pump.
Local Authority - Hinckley & Bosworth Borough Council, Hinckley Hub, Rugby, Hinckley Leics, LE10 0FR (Tel: 01455 238141). Council Tax Band to be confirmed.
Measurements - Every care has been taken to reflect the true dimensions of this property, but they should be treated as approximate and for general guidance only.
Money Laundering - Where an offer is successfully put forward, we are obliged by law to ask the prospective purchaser for confirmation of their identity. This will include production of their passport or driving licence and recent utility bill to prove residence. Prospective purchasers will also be required to have an AML search conducted at their cost. This evidence and search will be required prior to solicitors being instructed.
Property Ref: 59384_33539217
Similar Properties
4 Bedroom Detached House | Offers in region of £800,000
*No upward chain* An exceptional four double bedroom barn style property in grounds of just under an acre. Set within a...
4 Bedroom Detached House | Guide Price £800,000
The Huntingtons is a rare and special development of five luxury residences located on the outskirts of the popular vill...
4 Bedroom Detached House | Guide Price £750,000
Nestled in the charming village of Wykin, this substantial detached period family home offers the perfect blend of elega...
4 Bedroom Detached House | Offers Over £850,000
Available with No Upward Chain is this individual, bespoke detached four bedroom property designed by renowned local arc...
5 Bedroom Detached House | Guide Price £875,000
The Huntingtons is a rare and special development of five luxury residences located on the outskirts of the popular vill...
4 Bedroom Detached House | Guide Price £885,000
The Huntingtons is a rare and special development of five luxury residences located on the outskirts of the popular vill...

Alexanders (Market Bosworth)
23 Main Street, Market Bosworth, Leicestershire, CV13 0JN
How much is your home worth?
Use our short form to request a valuation of your property.
Request a Valuation
