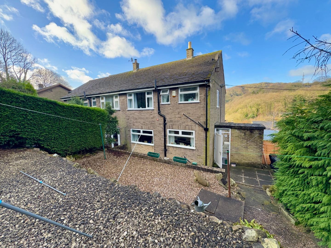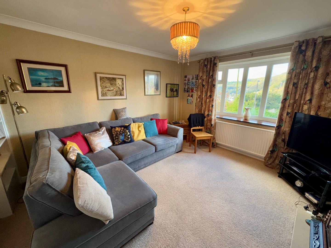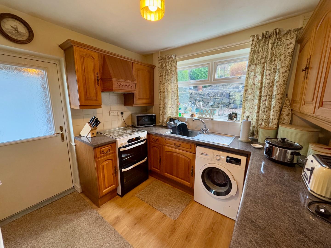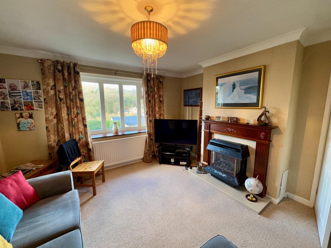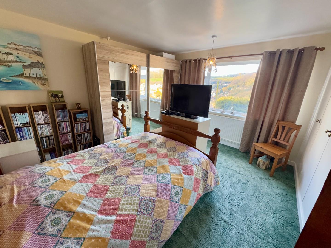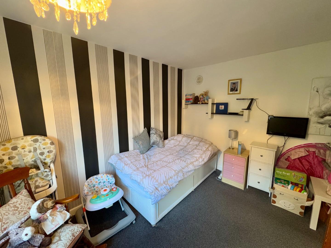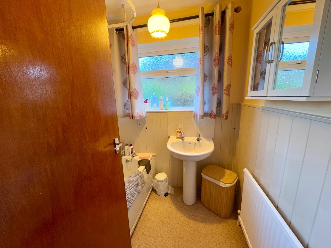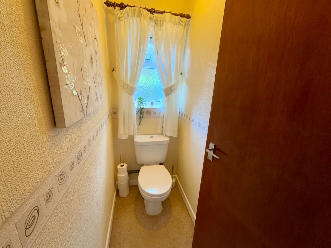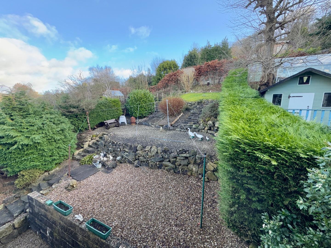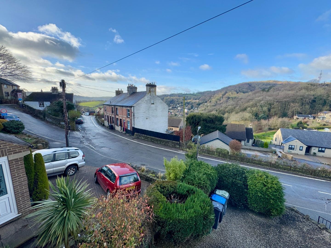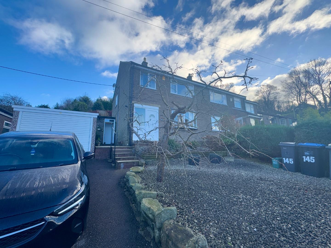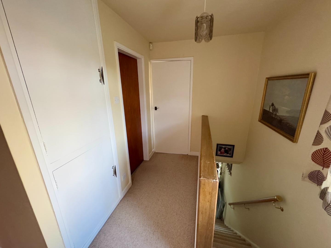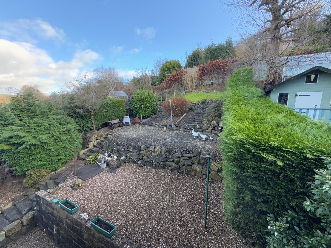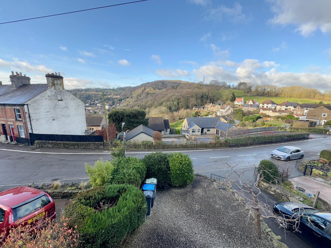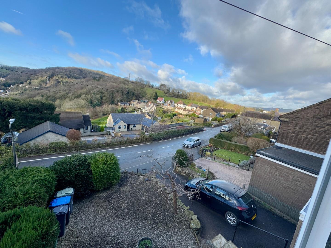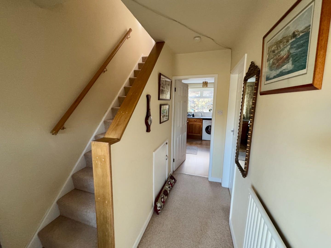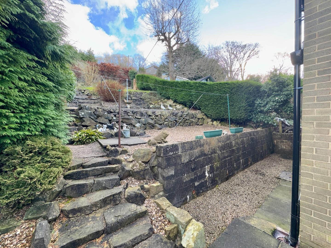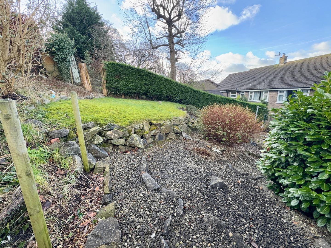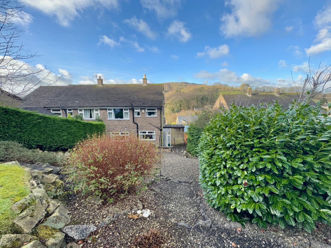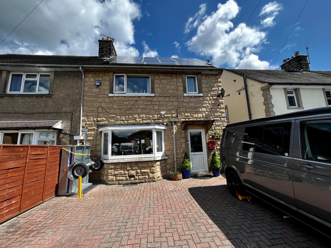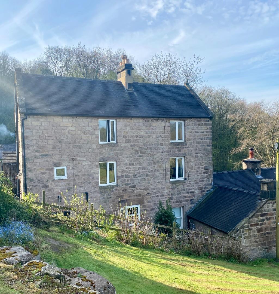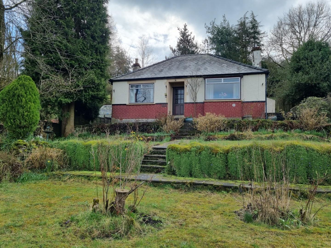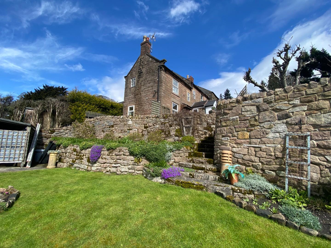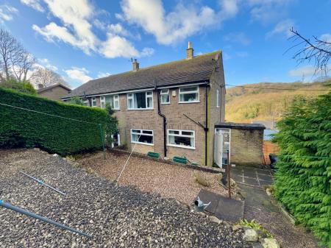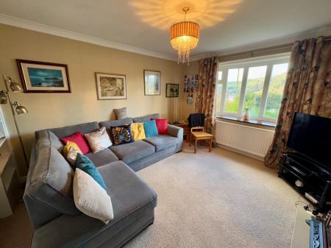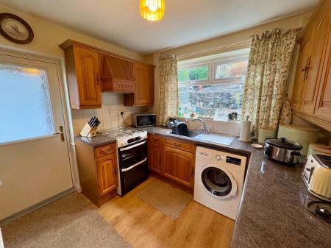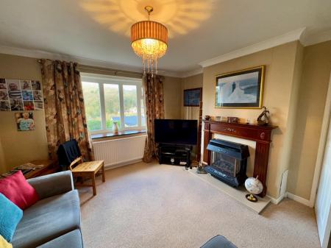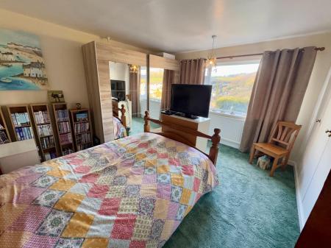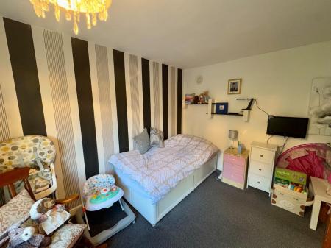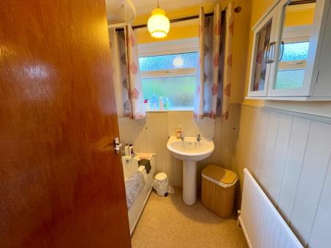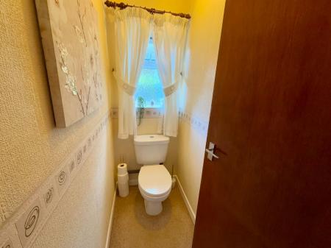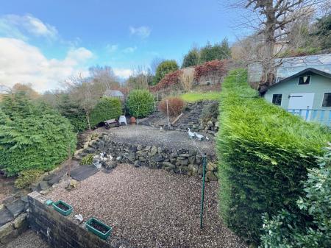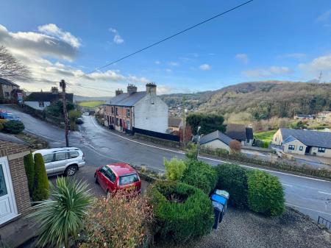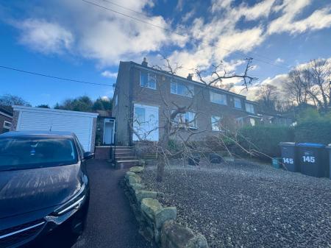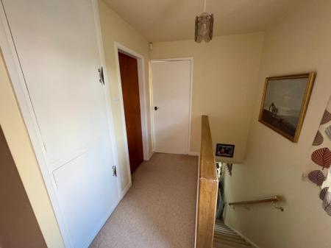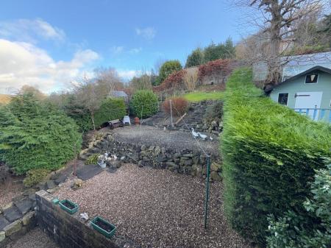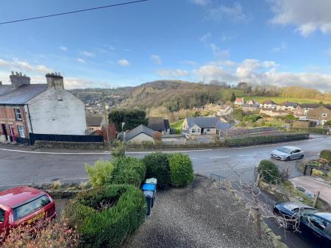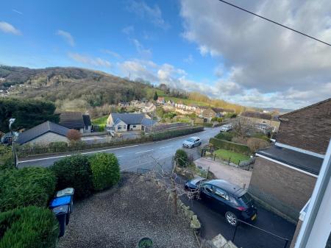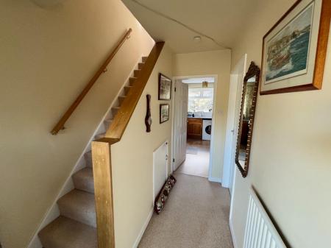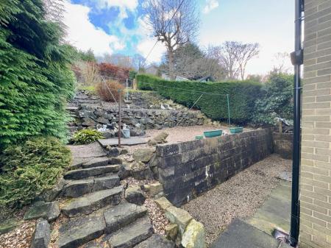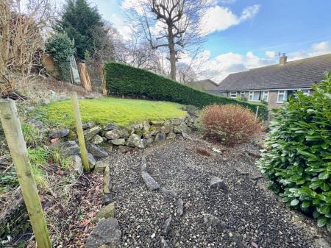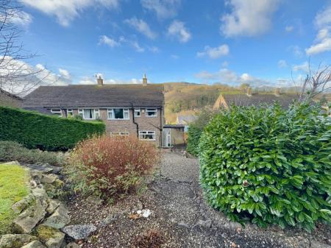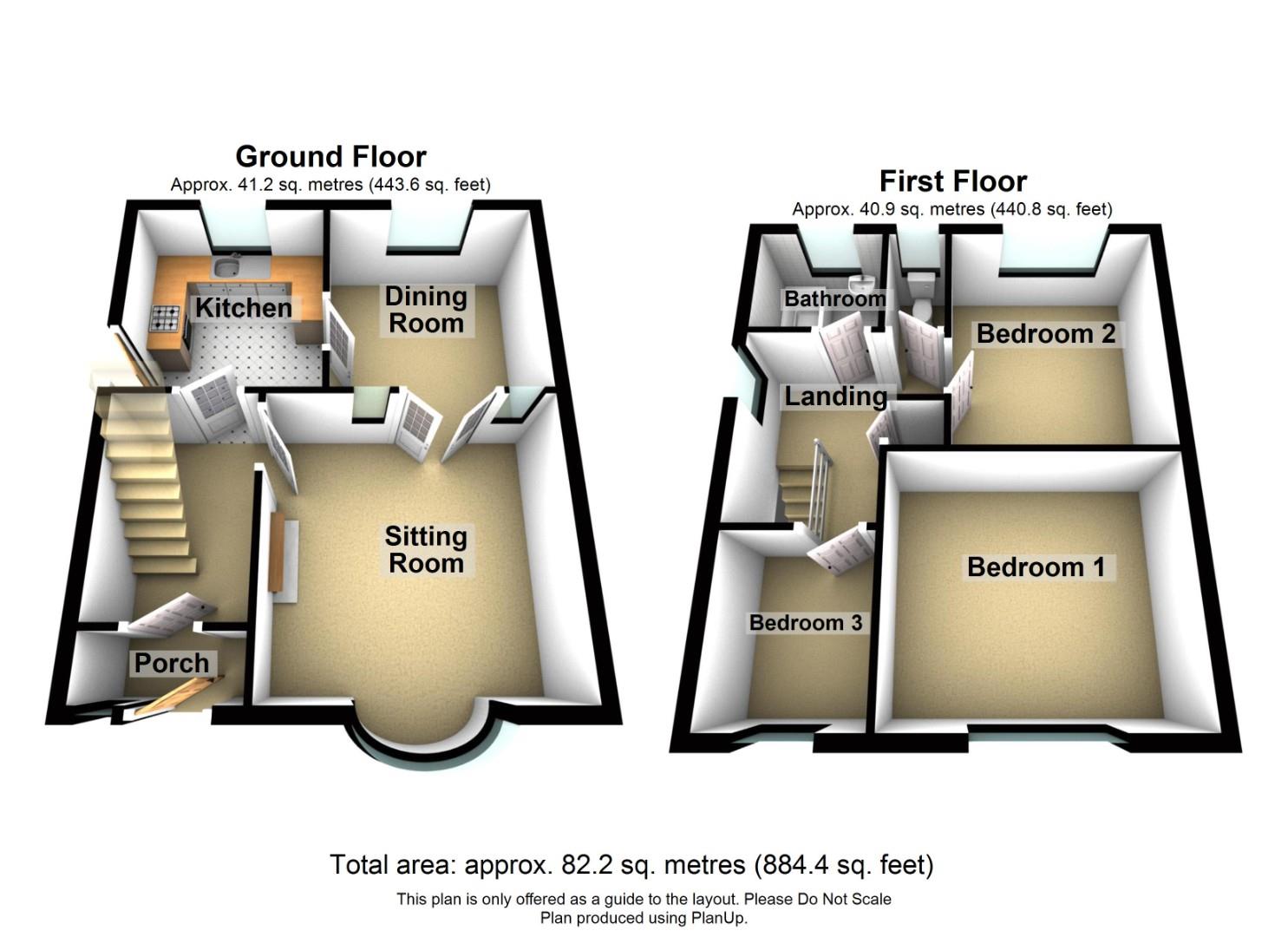- Traditional Three Bedroom Semi
- Sought After Location
- Stunning Views To Front Aspect
- Larger Than Average Garden Plot
- Off Street Parking & Garage
- Two Reception Rooms
- Viewing Highly Recommended.
3 Bedroom Semi-Detached House for sale in Starkholmes, Matlock
We are delighted to offer For Sale, this traditional three bedroom semi-detached home which is located in this sought after village of Starkholmes, a short distance from the town of Matlock which has a full range of shops and amenities. This home enjoys an elevated position with superb far-reaching views over the surrounding countryside and in particular over towards the cable cars at the 'Heights of Abraham', Matlock Bath. The property benefits from gas central heating and double glazing. The accommodation comprises; porch, entrance hallway, kitchen, dining room and sitting room. On the first floor there are three bedrooms and a family bathroom with separate WC. Outside there is a larger than average terraced garden to the rear and to the front there is a foregarden, a driveway and single garage. Viewing Highly Recommended.
The Location - Starkholmes is a village just under 1.5 miles from the centre of Matlock and is within the easy reach of the neighbouring villages of Cromford, Wirksworth and Riber, home of the historic Riber Castle. There is an active community in Starkholmes with a Grade II Listed Church, Two Public Houses and sought after Primary and Secondary Schools. Train stations at nearby Cromford & Matlock provide easy access to Derby, Nottingham, Chesterfield, Sheffield and London. This home is located on the right hand side of the road as you travel towards Matlock and therefore enjoys quite superb views across the countryside and towards the 'Heights of Abraham' at Matlock Bath.
Ground Floor - The property is accessed via the front driveway where steps lead up to the part glazed uPVC double glazed door which opens into the
Porch - 1.82 x 0.67 (5'11" x 2'2") - An ideal place to throw off coats and shoes. An internal glazed door leads into the
Entrance Hallway - 3.85 x 1.82 max (12'7" x 5'11" max) - With the staircase rising to the first floor beneath which there is useful under stair storage. The door straight ahead leads into the
Kitchen - 3.5 x 2.78 (11'5" x 9'1") - With a wood laminate flooring and a traditional range of wall, base and drawer units with marble-effect worktop over, inset sink and a uPVC double glazed window overlooking the rear garden. A part glazed door leads out to the side pathway and garden. A doorway leads through to the
Dining Room - 3.49 x 3.01 (11'5" x 9'10") - A useful additional reception room with a uPVC double glazed window overlooking the rear garden. Consideration here could be given to removing the dividing wall between here and the kitchen creating a dining kitchen if desired (subject to survey and planning approvals). Glazed matching doors with side panels open into the
Sitting Room - 3.86 x 3.85 (12'7" x 12'7") - A light and airy reception room with bay fronted uPVC double glazed window to the front aspect offering superb views over the surrounding hills and countryside. The coal-effect gas fire with attractive wooden fire surround also houses the back boiler which provides the gas central heating for the home.
First Floor - On arrival at the first floor landing we find access to the loft. The built-in airing cupboard houses the hot water cylinder which has slatted shelving above.
Family Bathroom - 1.79 x 1.65 (5'10" x 5'4") - A traditional suite comprising of a panelled bath with electric shower over and a pedestal sink. There are half wood-panelled walls and an obscure glass uPVC double glazed window to the rear aspect.
Separate Wc - 1.65 x 0.86 (5'4" x 2'9") - With a low flush WC and an obscure glass uPVC double glazed window to the rear.
Bedroom Two - 3.49 x 3.04 (11'5" x 9'11") - A double bedroom with rear aspect uPVC double glazed window that overlooks the rear garden.
Bedroom One - 3.85 x 3.87 (12'7" x 12'8") - Another double bedroom with a bank of built-in wardrobes. The wide uPVC double glazed window to the front aspect provides quite stunning far-reaching views over towards Matlock Bath, the cable cars at High Tor and over towards Matlock town itself.
Bedroom Three - 2.4 x 1.95 (7'10" x 6'4") - With front aspect uPVC double glazed window.
Outside - To the front of the property we have a low maintenance gravelled foregarden, bordered by a low level stone wall which offers potential to increase the off road parking for this home. At the side there is a tarmac driveway which leads to the single garage. At the rear of the home, there is an extensive garden, terraced, with a section of lawn at the top, an ideal spot to sit and enjoy those stunning views over the hills and surrounding countryside.
Garage - 5.55 x 2.8 (18'2" x 9'2") - With an up and over door and having power and light. There is a side access door also.
Directional Notes - From the centre of Matlock, take the A615 south towards Tansley. Turn right by the fuel station onto Church Street. Follow this road for approximately one mile until you see the property on your left, as identified by our Sale board. The postcode is DE4 5JA.
Council Tax Information - We are informed by Derbyshire Dales District Council that this home falls within Council Tax Band C which is currently £1977 per annum.
Property Ref: 26215_33660429
Similar Properties
2 Bedroom End of Terrace House | Offers in region of £275,000
This attractive two bedroom, plus attic room, cottage has all the charm of a country cottage with the added style and co...
Oker Avenue, Darley Dale, Matlock
3 Bedroom Semi-Detached House | Offers in region of £275,000
Grant's of Derbyshire are delighted to offer For Sale, this beautiful three bedroom, energy efficient semi-detached hous...
Robin Hood, Whatstandwell, Matlock
3 Bedroom Cottage | Offers in region of £275,000
Located in a hamlet of homes in "Robin Hood", a short distance from Whatstandwell, is this three bedroom stone built cot...
Northwood Lane, Darley Dale, Matlock
3 Bedroom Semi-Detached House | Offers in region of £285,000
Grant's of Derbyshire are delighted to offer For Sale, this lovely Semi-Detached, Three Bedroom property, located just o...
2 Bedroom Detached Bungalow | Offers in region of £290,000
We are delighted to offer For Sale, this detached, two double bedroomed bungalow which is located in the quaint and char...
2 Bedroom Cottage | Offers in region of £290,000
We are delighted to offer For sale, this two bedroom, semi detached cottage located on The Lanes in this sought after ha...

Grant's of Derbyshire (Wirksworth)
6 Market Place, Wirksworth, Derbyshire, DE4 4ET
How much is your home worth?
Use our short form to request a valuation of your property.
Request a Valuation
