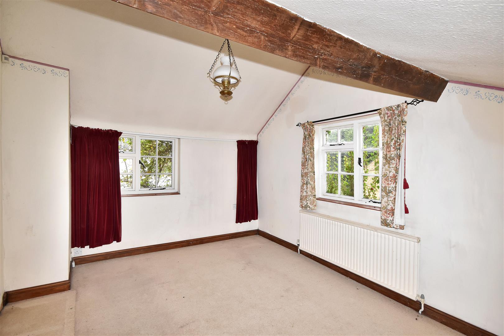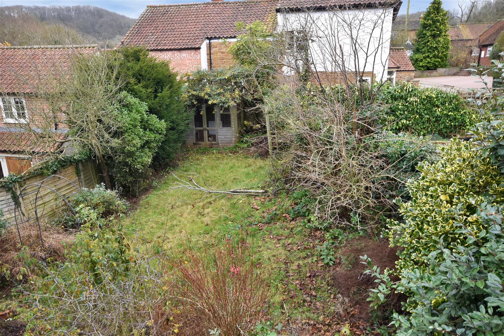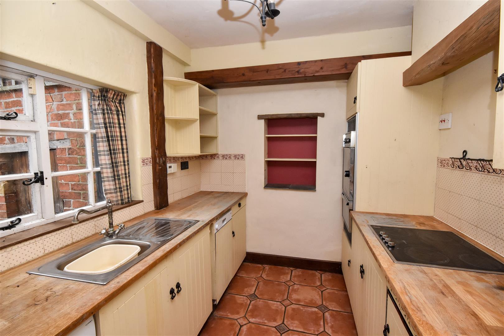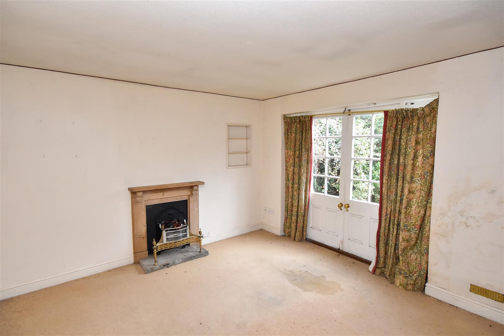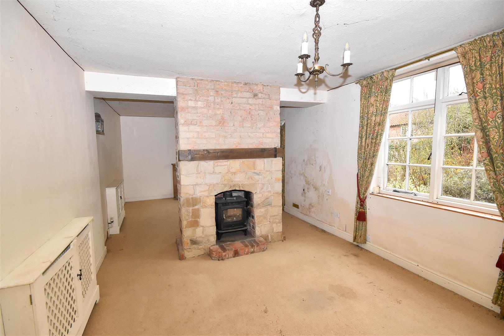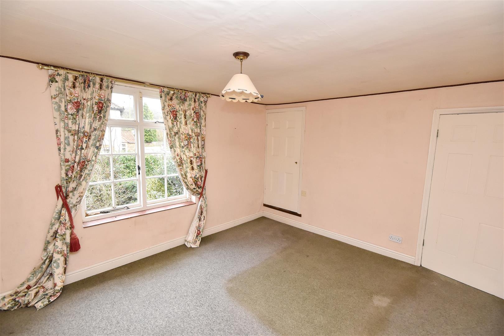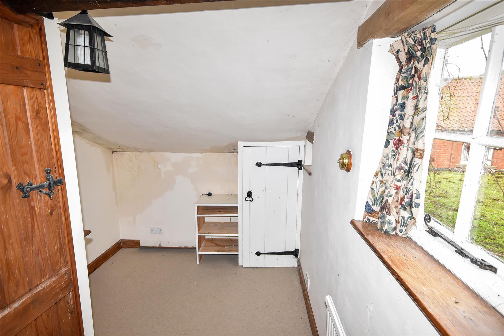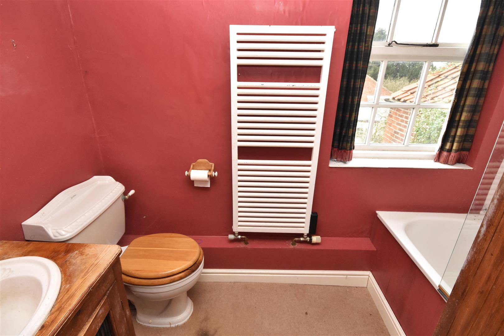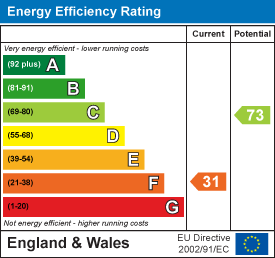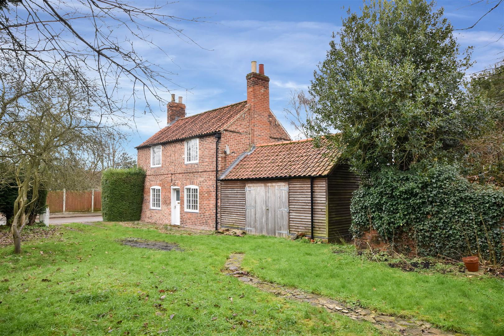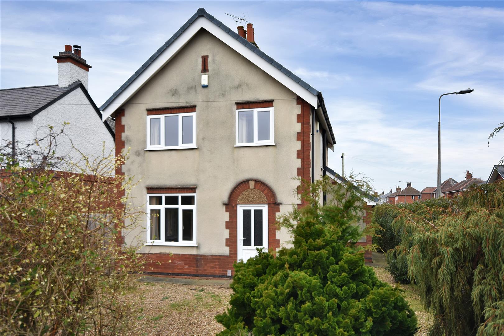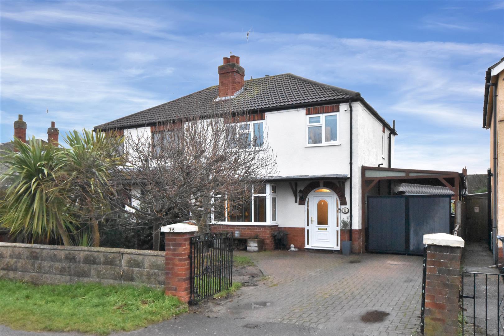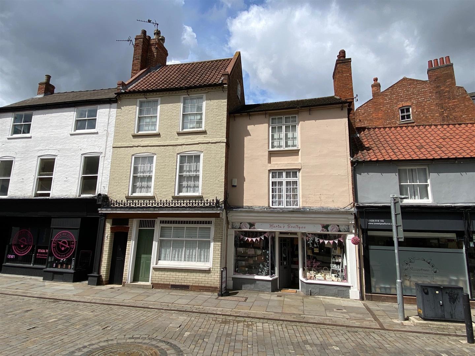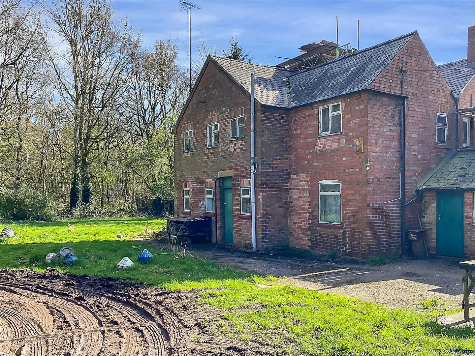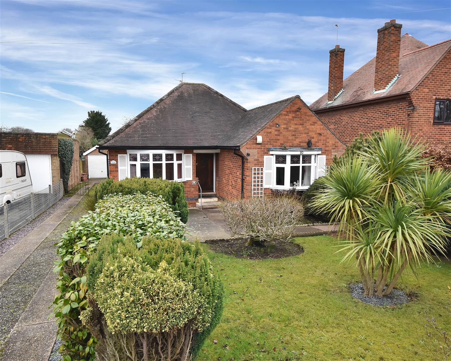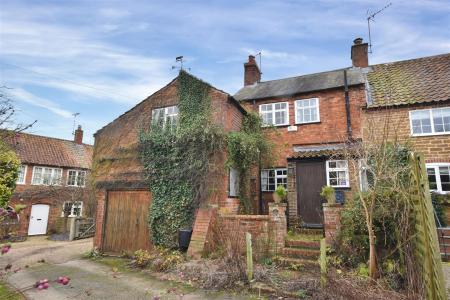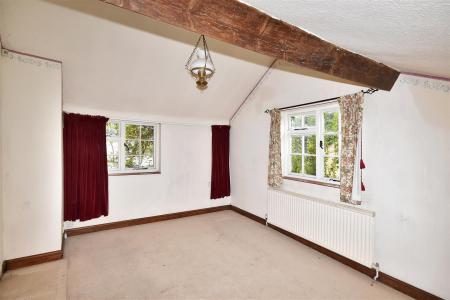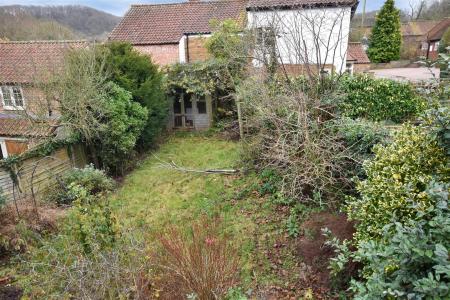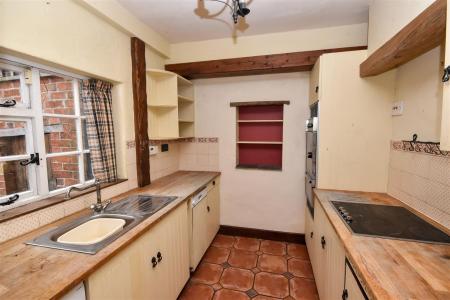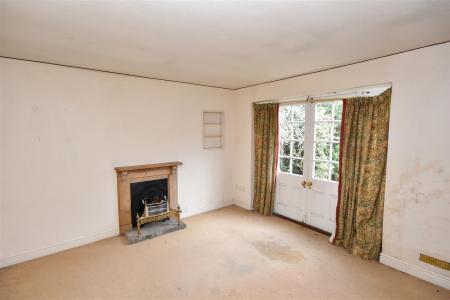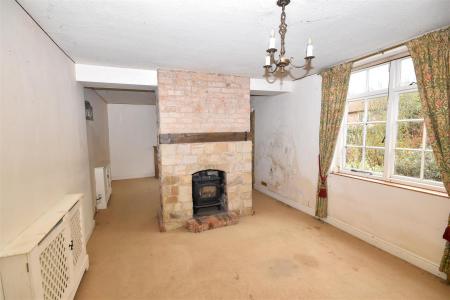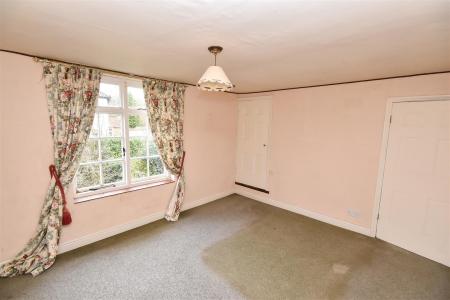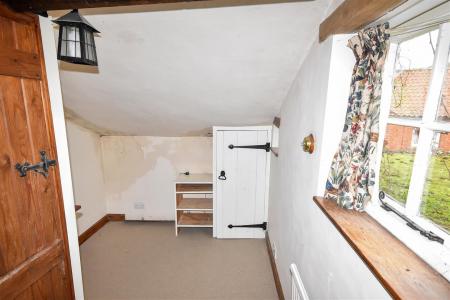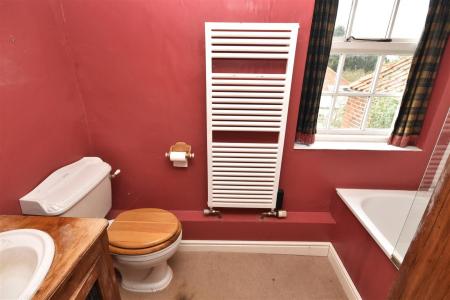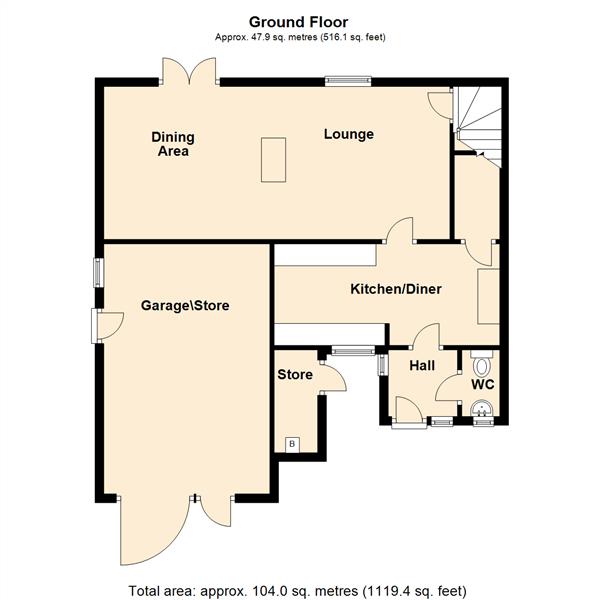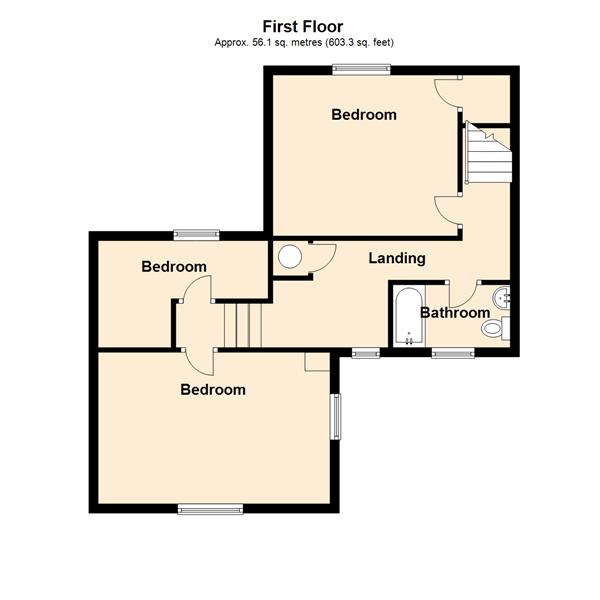- Semi-Detached Period Cottage in Need of Modernisation
- Three Bedrooms
- Open Plan Lounge and Dining Room
- Dining Kitchen
- Entrance Porch and WC
- Integral Garage
- Pleasant Enclosed Rear Gardens
- Gas Fired Central Heating
- EPC Rating F
3 Bedroom Cottage for sale in Stathern Melton Mowbray
A delightful semi-detached period three bedroom cottage situated in the delightful and well served village of Stathern. The property has a pleasant location with the convenience of an integral single garage and a lovely enclosed garden to the rear.
The cottage requires modernisation and the living accommodation includes entrance porch, WC, dining kitchen, open plan lounge and dining room which is part divided by a stone fireplace housing a wood burning stove and has rear facing French doors giving access to the enclosed garden. A doorway leads to the staircase which rises to the first floor, a landing, three comfortable bedrooms and a bathroom.
Ideal for a couple or a family seeking a property with character situated in a village location with good amenities. While the cottage requires modernisation it offers living accommodation with charm and character and viewing is highly recommended.
Stathern is a thriving village community with local facilities including a highly regarded primary school which currently has an outstanding Ofsted report, Londis convenience store, The Plough which is a quintessential village pub serving food, village hall, Stathern garage and the adjoining coffee shop/cafe serving coffee, cakes and a range of hot and cold food. Attached to the cafe is a convenience store selling newspapers, sweets, household essentials and seasonal fruit and vegetables. Further facilities can be found nearby at Bottesford and the market towns of Melton Mowbray, Bingham and Grantham and from Grantham there is a high speed train to London King's Cross with a journey time in the region of 75 minutes. The village is also convenience for connections to the A52 and A46 to Nottingham and Leicester with links to the A1 and M1.
The property comprises a semi-detached, two storey period cottage with later extensions constructed of brick elevations with slate and pantile roof coverings and flat roof to the extension. There are wood framed single glazed windows and the central heating system is gas fired. There is an integral single garage and storage shed.
The living accommodation can be described in further detail as follows:
Ground Floor -
Entrance Porch - 2.49m x 1.80m (8'2 x 5'11) - With front entrance door.
W.C. - With low suite WC and wash hand basin.
Kitchen Diner - 4.78m x 2.24m (15'8 x 7'4) - (plus 7'2 x 2'10)
With arched reveal, beamed ceiling, space for a dining table, double panelled radiator. Walk in cupboard below stairs with exposed stone wall. Range of wooden kitchen units comprising base cupboards, wooden working surfaces over, stainless steel sink and drainer. Appliances include Neff electric hob, Tricity electric oven, Beko dishwasker, fridge and plumbing for an automatic washing machine. Wall mounted cupboards and shelving.
Open Plan Lounge & Dining Room - 7.85m x 3.35m (25'9 x 11') - (overall measurement)
The room is part divided by a stone fireplace housing a wood burning stove facing the dining room side. Door and staircase leading to first floor. Rear facing window and French door giving access to the rear garden. Two radiators, feature fireplace with wooden surround in the lounge area.
First Floor -
Landing - 2.54m x 2.29m (8'4 x 7'6) - Built in airing cupboard housing hot water cylinder and shelving, loft access and window to front elevation.
Bedroom One - 4.09m x 3.63m (13'5 x 11'11) - With radiator, built in wardrobe over staircase, window to rear elevation overlooking the garden.
Bedroom Two - 2.21m x 2.06m (7'3 x 6'9) - (plus 5'3 x 4')
Two windows to the rear elevation, built in cupboard, radiator. This room has restricted head height.
Bedroom Three - 5.00m x 3.23m (16'5 x 10'7) - Window to front elevation and side elevation, radiator. This bedroom has restricted head height.
Bathroom - 2.46m x 1.40m (8'1 x 4'7) - Suite comprising wash hand basin, low suite WC and panel bath with shower over and shower screen. Wall tiling in the shower area, towel radiator. Window to the front elevation.
Outside -
Integral Garage - 5.66m x 3.76m (18'7 x 12'4) - Wooden electrically operated up and over door, personal door to the side, power and light.
Integral Store Shed - 3.38m x 1.04m (11'1 x 3'5) - Baxi Solo gas fired central heating boiler.
The property is accessed by a shared driveway which also allows access to neighbouring properties. To the front of the property there is a forecourt area, path and steps leading to a wrought iron gate and brick paved terrace located to the front of the house which also gives access to the front door. Located at the side of the cottage is a raised paved pathway connecting to steps leading to a gateway allowing access to the rear garden. The rear garden is enclosed, laid to lawn and planted with trees and shrubs.
Additionally there is a brick paved and gravelled patio terrace and wooden garden shed to the rear part of the garden.
Please note that the area of land across the shared driveway and opposite to the frontage of the cottage is included and had previously been used as a parking bay and garden area.
Services - Mains water, electricity, gas and drainage are all connected to the property.
Tenure - The property is freehold.
Plan - A 1:1250 scale plan is included with these particulars for identification purposes only.
Viewing - Strictly by appointment with the selling agents.
Possession - Vacant possession will be given on completion.
Mortgage - Mortgage advice is available through our Mortgage Adviser. Your home is at risk if you do not keep up repayments on a mortgage or other loan secured on it.
Council Tax - The property comes under Melton Borough Council Tax Band D.
Property Ref: 59503_33591575
Similar Properties
2 Bedroom House | £275,000
Situated in the picturesque village of Collingham, near Newark, this charming detached cottage on Bell Lane offers a del...
3 Bedroom Detached House | £270,000
A detached three bedroomed family house with vehicular access from Long Lane and a plot extending to 574 sq.m (0.142 acr...
3 Bedroom Semi-Detached House | £270,000
A superbly modernised 3 bedroomed semi-detached family home featuring an open-plan living kitchen, landscaped rear garde...
3 Bedroom House | Offers in region of £289,950
*Fine Grade II Listed Townhouse*Three Double Sized Bedrooms*Most Elegant First Floor Drawing Room*22ft Sitting Room With...
Stapleford Lane, Coddington, Newark
3 Bedroom Semi-Detached House | Offers in region of £290,000
A semi-detached three bedroomed cottage and woodland (total area 3.292 acre), is offered for sale in a dilapidated state...
2 Bedroom Detached Bungalow | £295,000
Conveniently located on Hawton Road, this delightful 2 bedroom detached bungalow with driveway and garage, offers a perf...

Richard Watkinson & Partners (Newark - Sales)
35 Kirkgate, Newark - Sales, Nottinghamshire, NG24 1AD
How much is your home worth?
Use our short form to request a valuation of your property.
Request a Valuation

