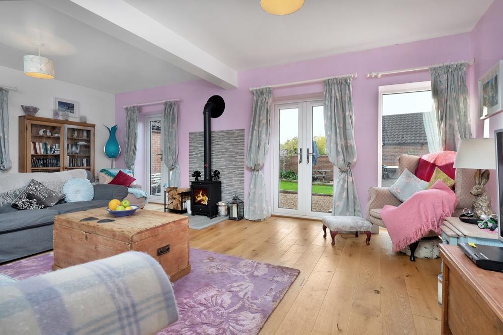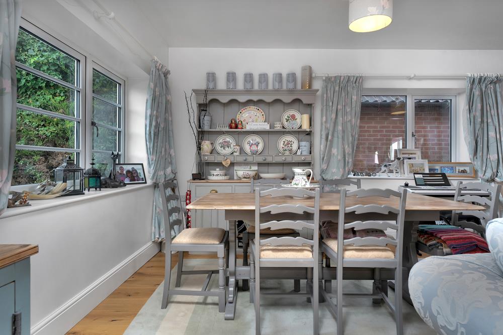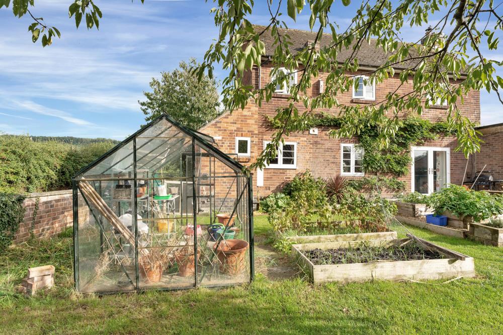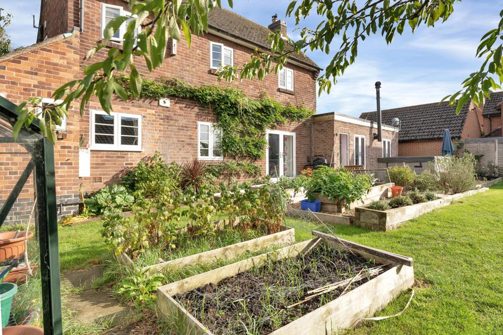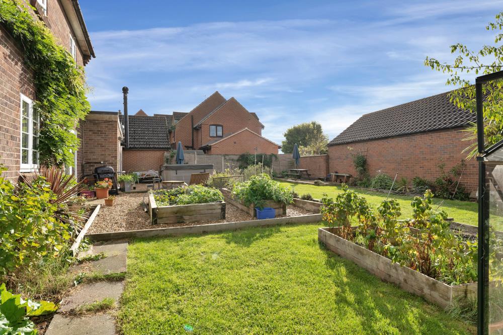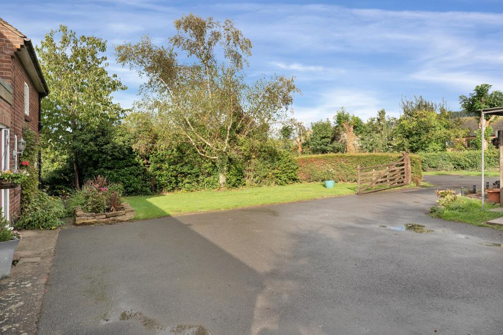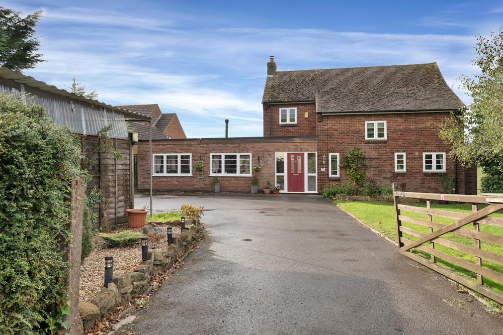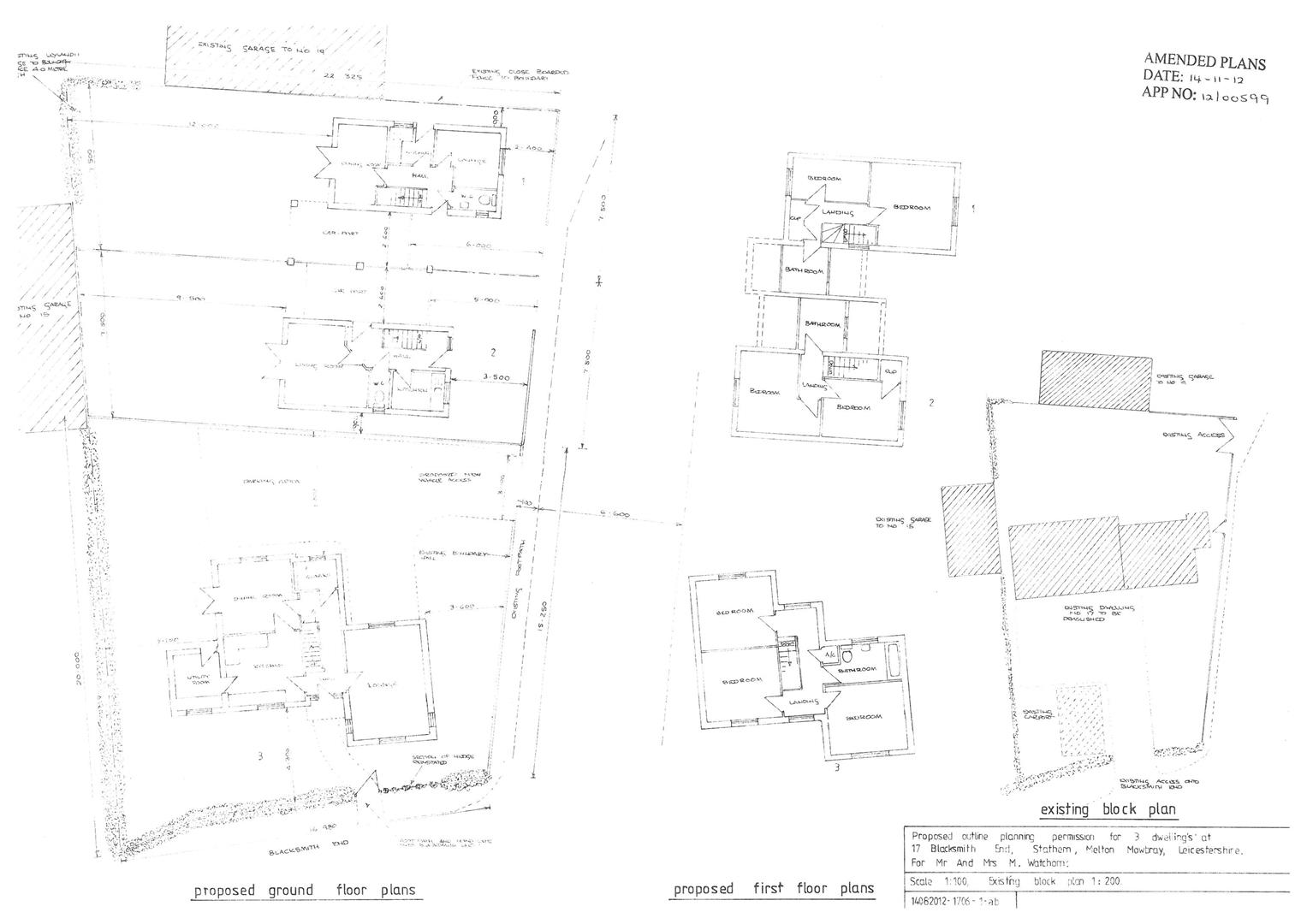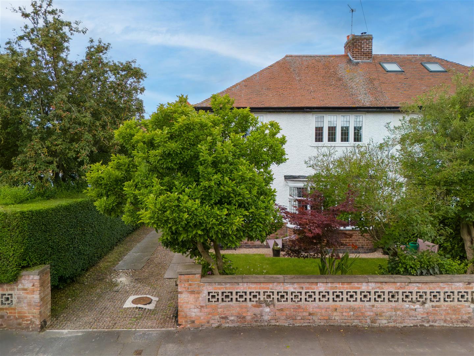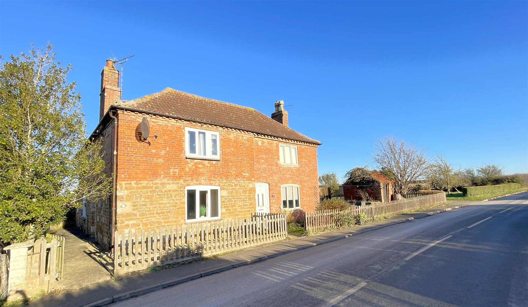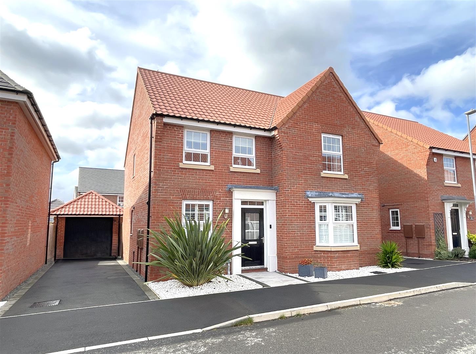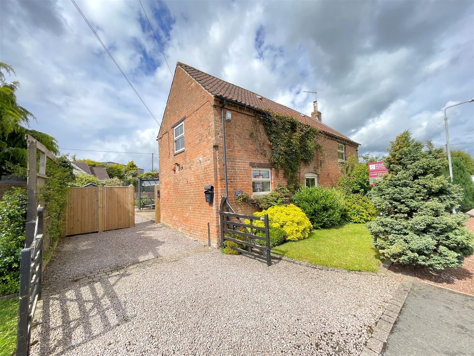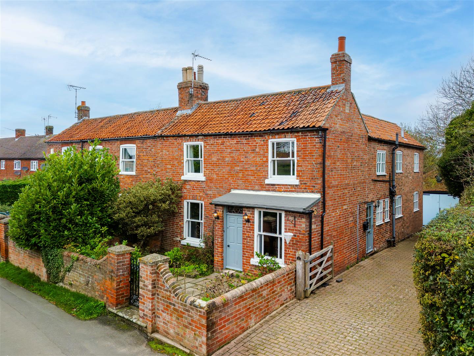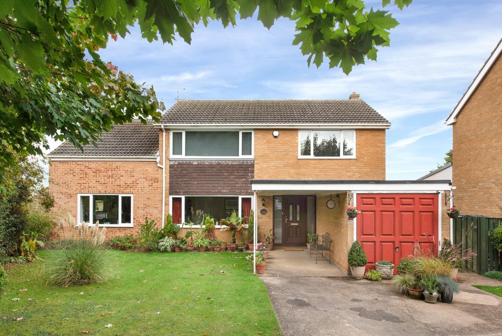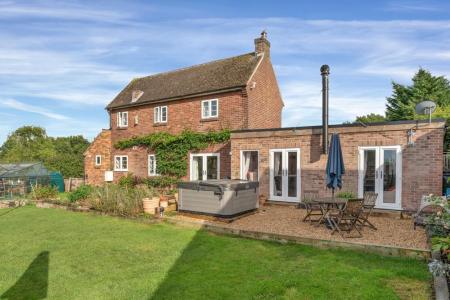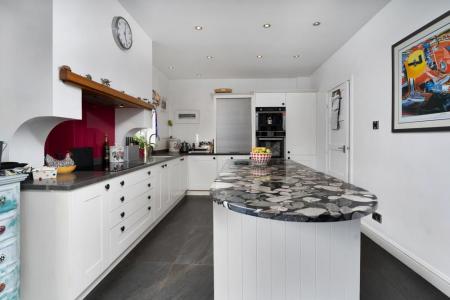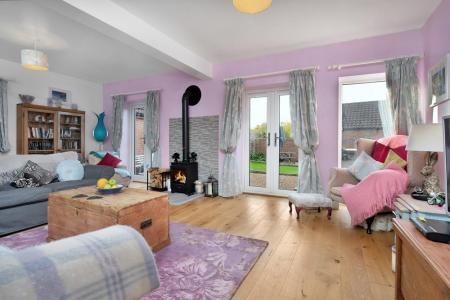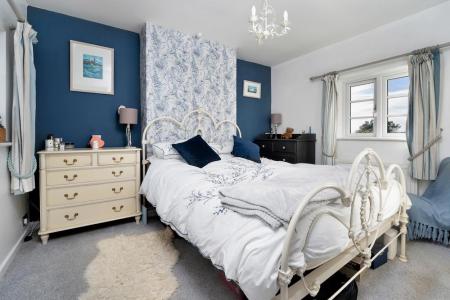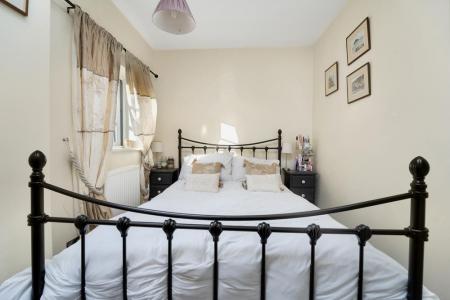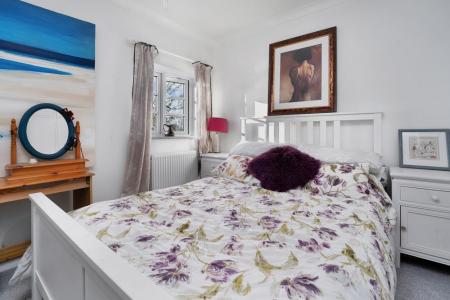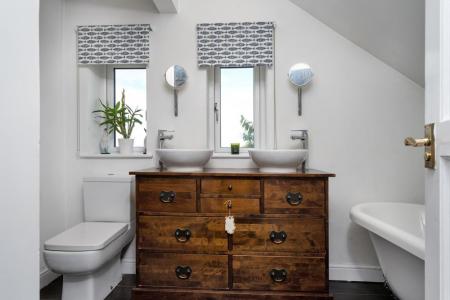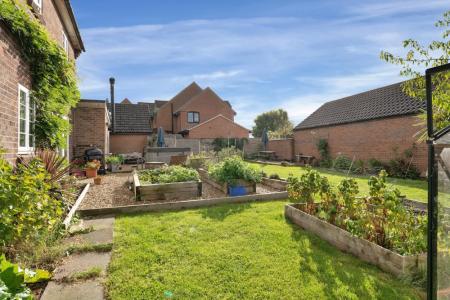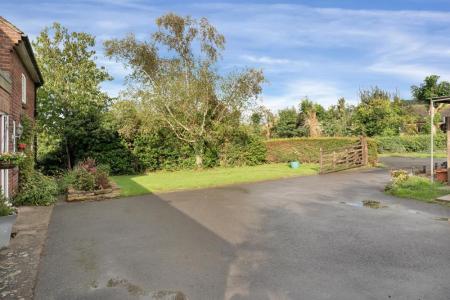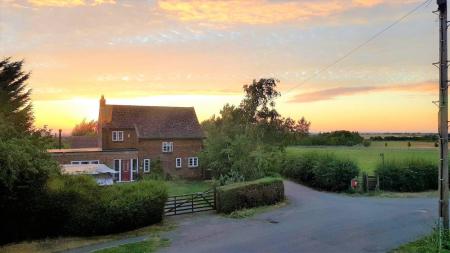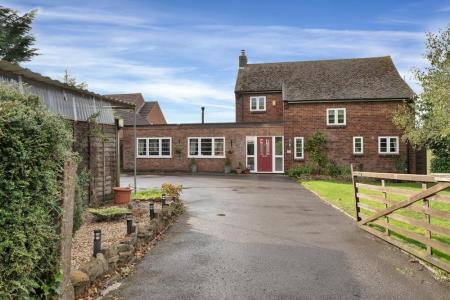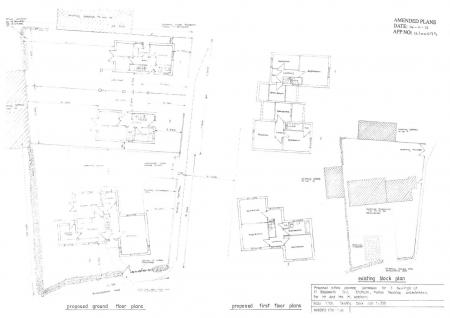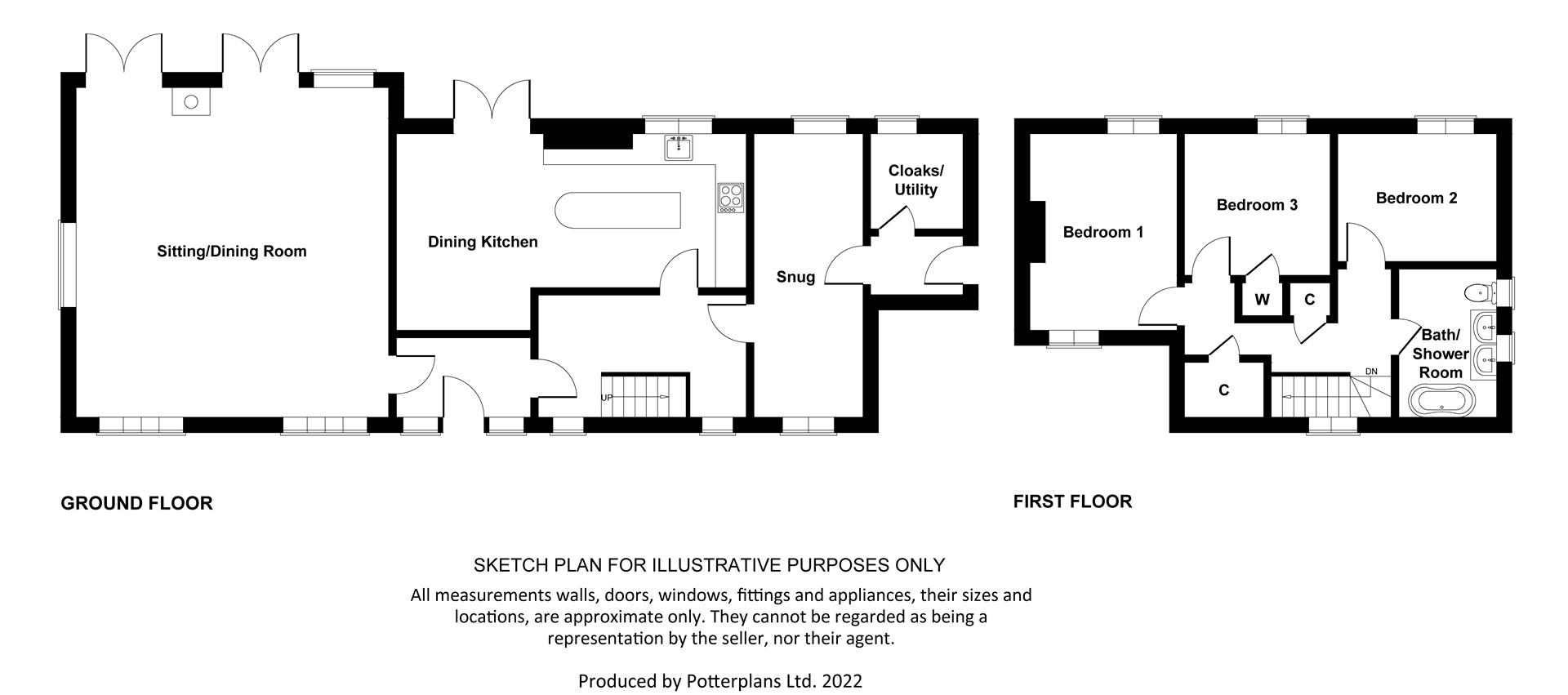- Detached Family Home
- Approaching 1,500 sq ft
- 2 Receptions & 3 Bedrooms
- Living Dining Kitchen
- Attractive Corner Plot
- Generous Parking
- Highly Regarded Village Location
- Further Potential
3 Bedroom Detached House for sale in Stathern
** DETACHED FAMILY HOME ** APPROACHING 1,500 SQ FT ** 2 RECEPTIONS & 3 BEDROOM ** LIVING DINING KITCHEN ** ATTRACTIVE CORNER PLOT ** GENEROUS PARKING ** HIGHLY REGARDED VILLAGE LOCATION ** FURTHER POTENTIAL **
We have pleasure in offering to the market this interesting individual detached traditional home which offers just in excess of 1,400 sq ft of accommodation, occupying a generous corner plot lying in the region of 643 sqm. The property offers a versatile level of internal accommodation which to the ground floor comprises of two main receptions, including a particularly spacious living/dining room which benefits from windows to three elevations. The second reception could provide an excellent study or snug and leads through into a useful utility/ground floor cloakroom. The heart of the home is the open plan living dining kitchen tastefully appointed with a generous range of contemporary units and granite work surfaces, central island unit and integrated appliances. The living area has a chimney breast and attractive stove, and access out into the rear garden. All of this leads off a central hallway which rises to the first floor where there are three bedrooms and bathroom.
The property is tastefully presented throughout and has seen a general programme of modernisation over the years and would be ideal to a wide range of prospective purchasers.
As well as the accommodation on offer, the property occupies a delightful plot located on the edge of the village, with a generous frontage providing an excellent level of off road parking and with a good sized garden to the rear.
In addition to the current accommodation, it is worth noting that planning was approved in 2012 by Melton Borough Council to replace the existing dwelling with three detached homes and although this application has now lapsed it does suggest the onward potential of the site, whether that be developing the current dwelling or as the previous planning suggested.
The property benefits from UPVC double glazing and oil fired central heating.
Viewing comes highly recommended to appreciate both the location and accommodation on offer.
Stathern is a thriving village community with local facilities including a highly regarded primary school , local shop, garage, village hall and public house. Further facilities can be found in the nearby market towns of Melton Mowbray, Bingham and Grantham and from Grantham there is a high speed train to King's Cross in just over an hour. The village is also convenient for the A52 and A46 to Nottingham and Leicester with links to the A1 and M1.
ENTRANCE DOOR WITH DOUBLE GLAZED LIGHTS LEADS THROUGH INTO AN INITIAL;
Entrance Hall - 2.77m x 1.55m (9'1 x 5'1) - A pleasant initial entrance vestibule having attractive slate tiled floor, cloaks hanging space and double glazed windows to the front.
Further doors leading to;
Sitting/Dining Room - 6.43m x 6.10m (21'1 x 20'0) - A fantastic well proportioned light and airy space, benefitting from windows to three elevations including two pairs of French doors leading out into the rear garden. Focal point of the room is a contemporary solid fuel stove, stone hearth and tiled back, feature exposed flue, oak stripped wood flooring, double glazed windows.
FROM THE MAIN ENTRANCE HALL A FURTHER DOOR LEADS THROUGH INTO AN;
Inner Hallway - 3.86m x 1.96m (12'8 x 6'5) - Having continuation of tiled floor, central heating radiation, turning staircase rising to the first floor landing, under stairs storage cupboard, double glazed window to the front.
Further door leading through into the;
Dining Kitchen - 6.83m x 3.63m max (22'5 x 11'11 max) - An open plan living/entertaining space linking out into the rear garden from the sitting area, which the focal point is a chimney breast with hearth and inset solid fuel stove, alcoves to the side, built-in dresser unit, low level storage cupboard. The kitchen is fitted with a generous range of contemporary shaker style wall, base and drawer units, central island unit, granite work surfaces, breakfast bar providing informal dining, undermounted sink unit with swan neck mixer tap, integrated appliances including Smeg induction hob, CDA fan assisted oven with warming drawer beneath, Smeg coffee machine, fridge freezer, dishwasher, continuation of tiled floor, inset downlighers to the ceiling, double glazed window and French doors leading out into the rear garden.
FROM THE INNER HALLWAY, A FURTHER DOOR GIVES ACCESS INTO THE;
Snug - 5.26m x 2.13m (17'3 x 7'0) - A versatile reception which could be utilised as an additional sitting room or home office, having continuation of slate tile floor, central heating radiator, double glazed windows to three elevations.
Further door leading through into a;
Side Entrance Hall - 1.91m x 1.09m (6'3 x 3'7) - Having tongue and groove effect panelling, part-pitched ceiling, double glazed exterior door.
A further door leads through into the;
Cloaks/Utility - 1.80m x 1.85m (5'11 x 6'1) - Have mid-flush WC, plumbing for washing machine, space for further free standing appliances, floor standing Worcester central heating boiler, central heating radiator, double glazed window to the rear.
FROM THE INNER HALLWAY, A TURNING STAIRCASE RISES TO THE;
First Floor Landing - Having built-in airing cupboard, additional storage cupboard, double glazed window to the front, pitched ceiling.
Further doors leading to;
Bedroom 1 - 3.73m x 2.84m (12'3 x 9'4) - A well proportioned double bedroom benefitting from a dual aspect with double glazed windows to the front and rear, chimney breast with alcoves to the side, central heating radiator.
Bedroom 2 - 3.20m x 2.29m (10'6 x 7'6) - A double bedroom having aspect to the rear, central heating radiator, double glazed window.
Bedroom 3 - 2.84m x 2.67m excluding wardrobe (9'4 x 8'9 exclud - A double bedroom with aspect to the rear, built-in wardrobes, overhead storage cupboard, central heating radiator, double glazed window.
Bath/Shower Room - 2.90m x 1.91m (9'6 x 6'3) - A modern suite comprising of shower enclosure with glass screen and wall-mounted shower mixer, with both independent handset and rainwater rose over, traditional style free-standing ball and claw roll top double ended bath with centrally mounted chrome mixer tap and integral shower handset, traditional style vanity dresser providing a good level of storage, twin round bowl sinks with free-standing mixer taps, close coupled WC, contemporary towel radiator, inset downlights to the ceiling, two double glazed windows with pleasant aspect across adjacent paddocks.
Exterior - The property occupies a pleasant corner plot in this highly regarded Vale of Belvoir village, set back behind an established hedged frontage with timber five bar gate giving access onto a substantial driveway providing off road parking, covered carport and two timber storage sheds. The remainder of the garden is laid to lawn with established borders.
Rear Garden - To the rear of the property is an off-westerley facing garden, generous by modern standards and enclosed by panelled fencing and brick walls. Mainly laid to lawn, large stone chipping terrace with sleeper edge borders, established trees and shrubs and further paved seating area to the foot. Outside cold water tap, and access to the oil storage tank.
Former Planning Approval - It is worth noting that although now lapsed, outline planning approval was given by Melton Borough Council in November 2012 for the demolition of the existing dwelling and replace by three detached homes, to include one four bedroomed home at approximately 152 sqm of accommodation, and two two bedroom homes at 80sqm. Obviously the plans have long since lapsed, but it does suggest that there couple further potential for development of the site subject to re-approval by Melton Borough Council. Original application reference is 12/00599/OUT
Council Tax Band - Melton Borough Council - Tax Band D
Tenure - The property is Freehold.
Additional Notes - The property is understood to have mains drainage, electricity and water. Central heating is oil fired (information taken from Energy performance certificate and/or vendor).
Additional Information - Please see the links below to check for additional information regarding environmental criteria (i.e. flood assessment), school Ofsted ratings, planning applications and services such as broadband and phone signal. Note Richard Watkinson & Partners has no affiliation to any of the below agencies and cannot be responsible for any incorrect information provided by the individual sources.
Flood assessment of an area:_
https://check-long-term-flood-risk.service.gov.uk/risk#
Broadband & Mobile coverage:-
https://checker.ofcom.org.uk/en-gb/broadband-coverage
School Ofsted reports:-
https://reports.ofsted.gov.uk/
Planning applications:-
https://www.gov.uk/search-register-planning-decisions
Important information
Property Ref: 59501_33208543
Similar Properties
4 Bedroom Semi-Detached House | £475,000
** TRADITIONAL SEMI DETACHED HOME ** UP TO 4 BEDROOMS ** 2 RECEPTIONS ** ENSUITE & MAIN BATHROOM ** GROUND FLOOR CLOAK R...
5 Bedroom Detached House | £475,000
** INDIVIDUAL DETACHED PERIOD HOME ** UP TO 5 BEDROOMS & 3 RECEPTIONS ** GENEROUS 1/5 ACRE PLOT ** AMPLE PARKING & GARAG...
4 Bedroom Detached House | £475,000
** DETACHED FAMILY HOME ** COMPLETED BY DAVID WILSON HOMES AROUND 2021 ** 4 BEDROOMS ** 2 RECEPTIONS ** LARGE OPEN PLAN...
3 Bedroom Barn Conversion | £510,000
** DETACHED BARN CONVERSION ** APPROACHING 1,650 SQ.FT. OF ACCOMMODATION ** VERSATILE LIVING OVER 2 FLOORS ** GROUND & 1...
4 Bedroom Semi-Detached House | Guide Price £520,000
** DECEPTIVE SEMI DETACHED COTTAGE ** EXTENDED & RECONFIGURED ** 4 BEDROOMS ** 3 RECEPTION AREAS ** LARGE OPEN PLAN LIVI...
Park Road, Allington, Grantham
5 Bedroom Detached House | £525,000
** DETACHED FAMILY HOME ** EXTENDED ACCOMMODATION ** 5 BEDROOMS, 3 RECEPTIONS ** ADDITIONAL PLANNING APPROVED ** FIFTH...

Richard Watkinson & Partners (Bingham)
10 Market Street, Bingham, Nottinghamshire, NG13 8AB
How much is your home worth?
Use our short form to request a valuation of your property.
Request a Valuation







