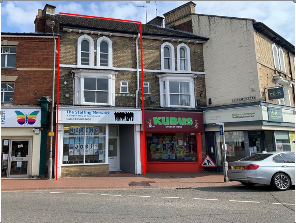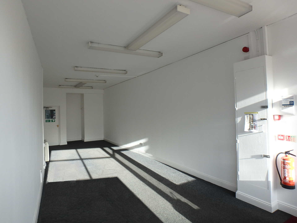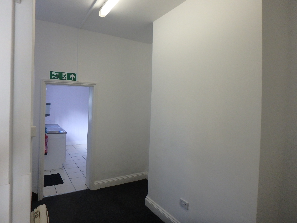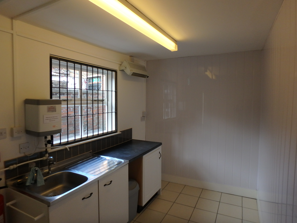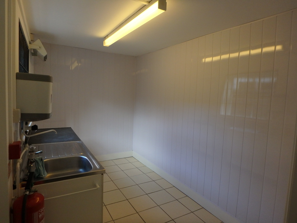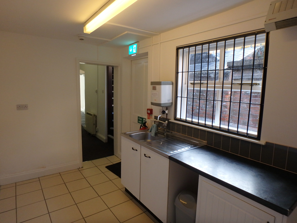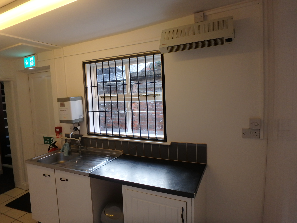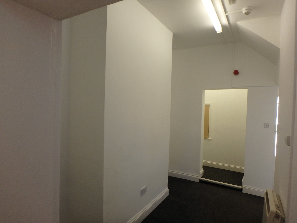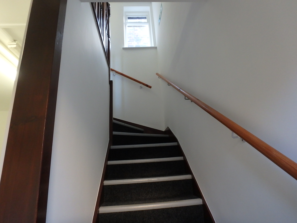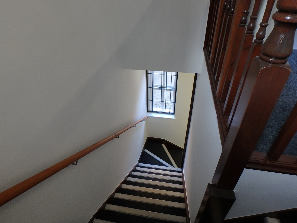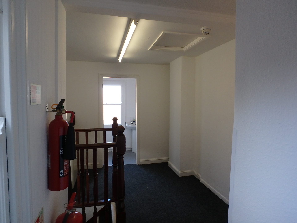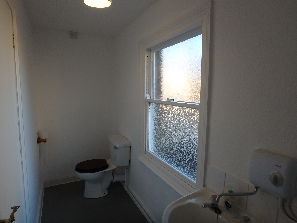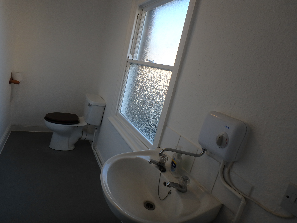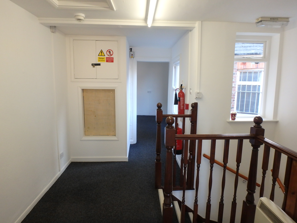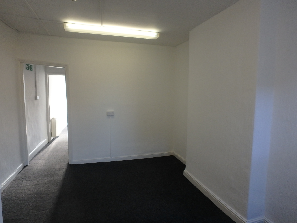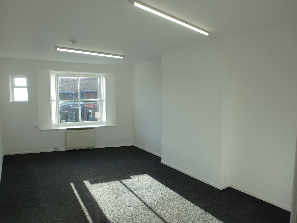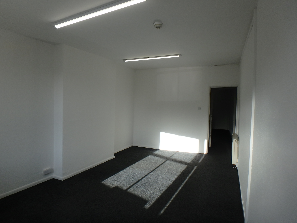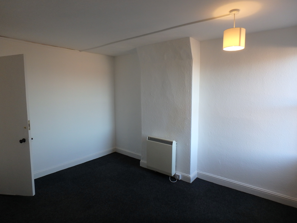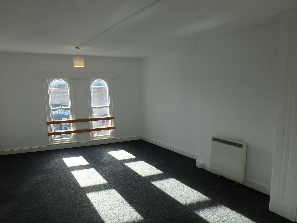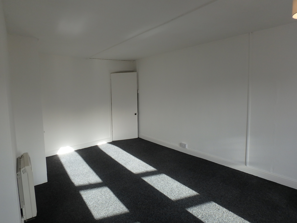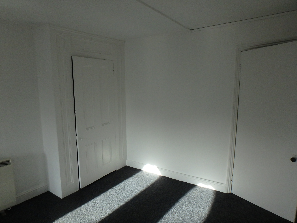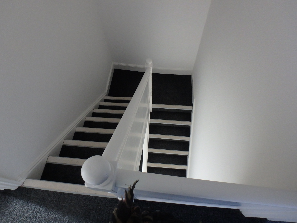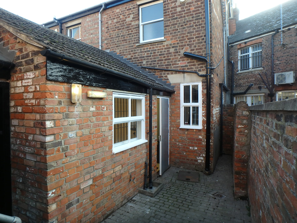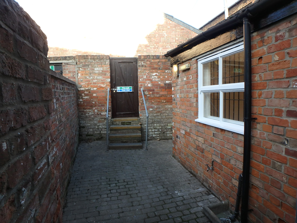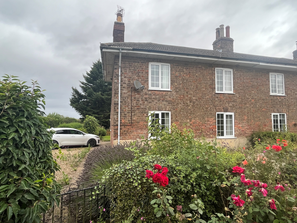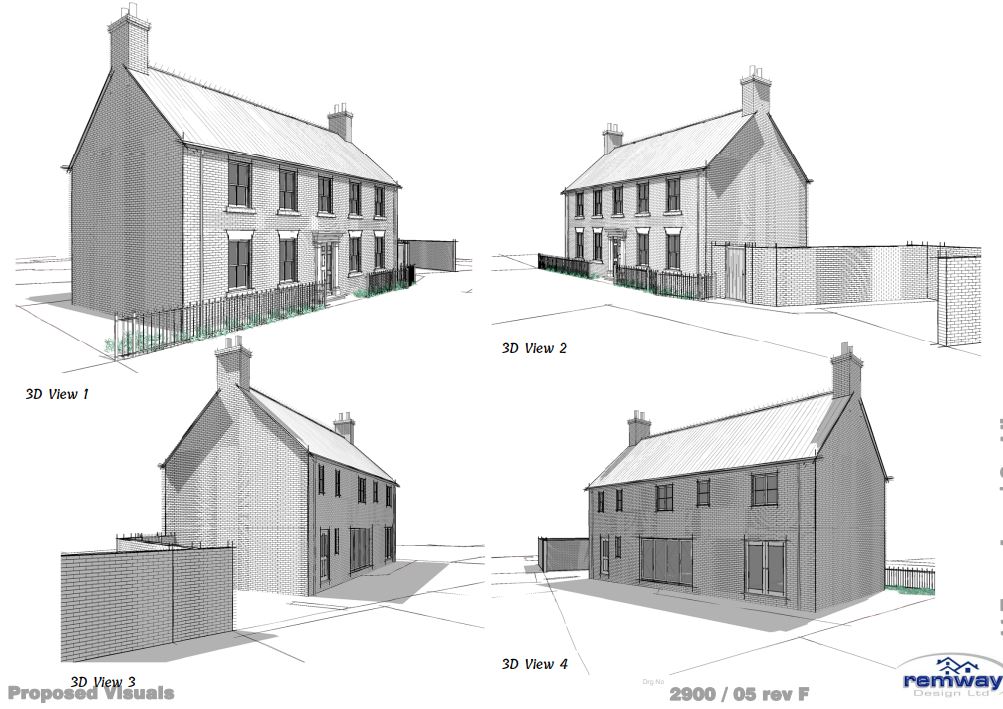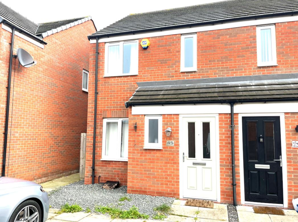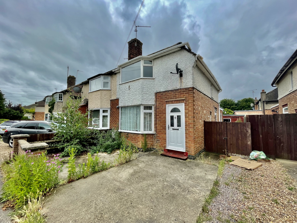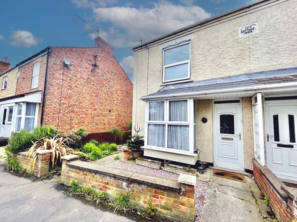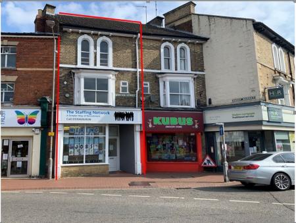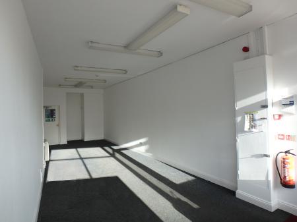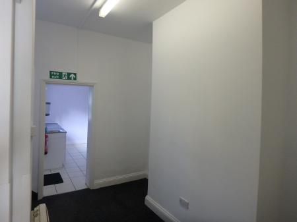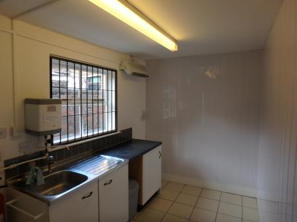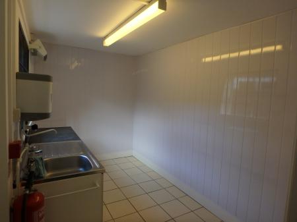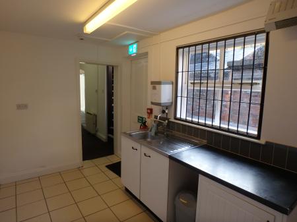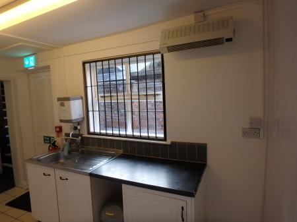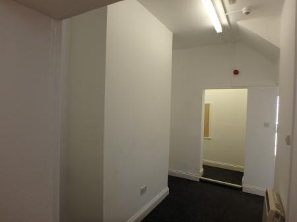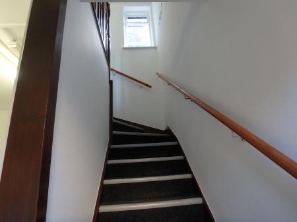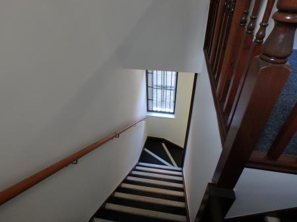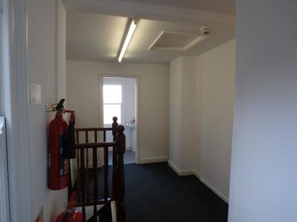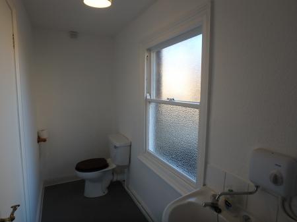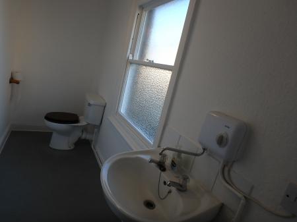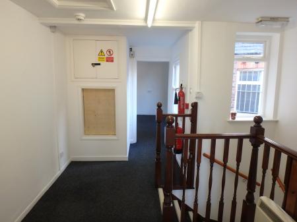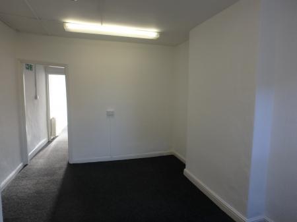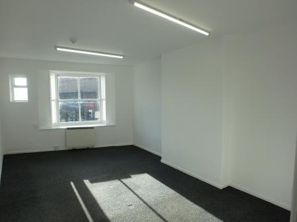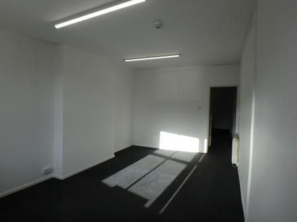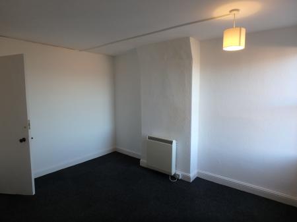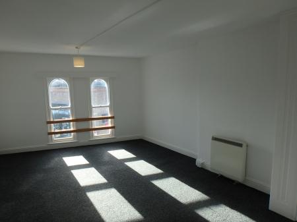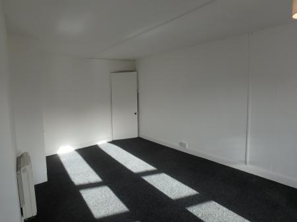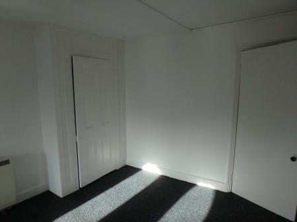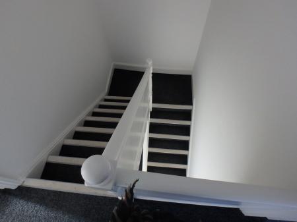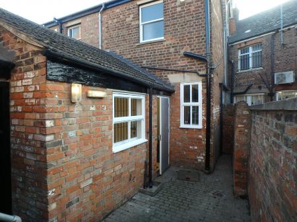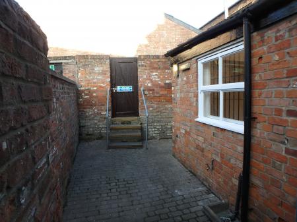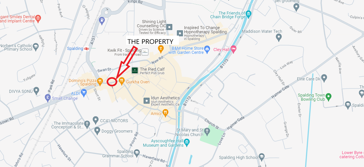Commercial Property for sale in Station Street
LOCATION
** Three Storey Investment Property currently used as Office space on Ground Floor plus Upper Ancillary Accommodation ** With the benefit of Full Planning Permission for conversion of upper floors to residential ** Total Net Internal Floor Area Approximately 123.4m2 (1,328 ft2) ** Public Parking is available on the adjacent Sheep Market Car Park **
Situated within the Spalding Conservation area, the property is within a good secondary trading location just off the Sheep Market in the town centre. Roadside parking (subject to restrictions) can be found to the front of the property and short stay vehicle parking is available in the Sheep Market and also nearby Victoria Street carpark. National retail occupiers nearby are Heron Foods, Hinkley and Rugby and the primary shopping areas of Hall Place/Market Place and Holland Market are nearby.
Spalding itself is a medium sized market town with a range of shops and facilities and has good road access to Peterborough via the A16 and onwards fast train journeys are then available to London’s Kings Cross (within 50 minutes). Spalding Train station, which is within short walking distance from the property also connects to Peterborough to the south and Doncaster to the north.
ACCOMMODATION
FRONT RETAIL AREA:
12.32m x 3.46m (max) (40m2), with window display area. Carpet flooring, over door heater, fluorescent lighting, night storage heater. Meter cupboard and Fire Alarm panel. Alcove with lighting.
Fire door leading to;
REAR LOBBY AREA:
3.62m x 2.25m (max). Carpet flooring, fluorescent lighting, night storage heater, door leading to understairs cupboard. Dumbwaiter/lift.
Staircase leading to first floor landing.
KITCHEN:
3.72m x 2.07m. Stainless steel sink and drainer with cupboard beneath. Tile flooring, fluorescent lighting, fan heater, metal security bars to window. Fire alarm call point.
FIRST FLOOR
LANDING AREA:
Carpet flooring, fluorescent light, night storage heater. Smoke Detector. Dumbwaiter. Access to loft. Understairs storage area.
WC:
WC, wash hand basin with hot water heater. Vinyl flooring.
MIDDLE ROOM:
3.69m x 3.25m (max). Carpet flooring, fluorescent light, night storage heater.
STORE FRONT ROOM:
5.91m x 3.46m. Carpet flooring, fluorescent light, night storage heater.
STAIRS TO SECOND FLOOR
FRONT ROOM:
5.21m x 3.50m (max). Two arch windows. Carpet flooring, fluorescent light, night storage heater. Built in cupboard.
REAR ROOM:
3.66m x 3.28m. Carpet flooring, fluorescent light, night storage heater
OUTSIDE YARD:
Outside space for bin storage area. Steps up to gate with access leading to Chapel Lane. Separate outside store, outside light and tap.
SERVICES
Mains electricity, water and drainage are all available. Electric night store heaters are located through the property.
There is no mains gas presently connected.
None of the services and heating system have been checked. Interested parties are recommended to investigate the availability and cost of providing such services as they require together with the testing of any services or heating systems.
No warranty whatsoever is given with regard to services and heating.
TERMS
The tenure of the property is Freehold, subject to the ongoing lease.
OUTGOINGS
RV £8,500 (2023 List)
PLANNING
Full Planning Consent for conversion of the upper floors to residential accommodation, together with associated works to provide a WC facilities on the ground floor - Reference H16-1020-23, was granted subject to conditions, dated 11th January 2024. The purchaser will be required to comply with all the Conditions of the granted Planning Consent and will be responsible for all costs in connection with doing so. Copies of the planning documents are available from the Agent’s Spalding Office or alternatively a copy can be downloaded from South Holland District Council’s website at www.sholland.gov.uk.
OTHER
Details of Tenancy
The whole property is Let under a lease dated 1st December 2021 and is ‘contracted out’ under the Security of Tenure Provisions of the 1954 Landlord and Tenant Act Part II. The current passing rent is £9,950 per annum, paid every 25th March, 24th June, 29th September and 25th December in each year of the term. The lease term is for 5 years with a break clause at the end of Year 3, subject to a minimum of 6 months prior written notice. The annual Buildings Insurance is reimbursed by the Tenant to the Landlord upon demand.
Repairs
The Tenant is responsible for the internal repairs and decorations to the shop interior and exterior including the glass to front window/door. The Landlord is responsible for the main structure of the building including the roof.
VIEWING
Viewings are to be arranged by prior appointment - Contact R Longstaff & Co LLP Commercial Department on Tel 01775 765536.
We make every effort to produce accurate and reliable details but if there are any particular points you would like to discuss prior to making your inspection, please contact our office. We suggest you contact us to check the availability of this property prior to travelling to the area in any case.
Important information
Property Ref: 58325_101505014768
Similar Properties
Gedney Dawsmere, Spalding, Lincolnshire
3 Bedroom Semi-Detached House | Guide Price £145,000
3 bedroom semi-detached cottage in rural location in need of modernisation and improvement. Established gardens, off-roa...
Plot off Westbourne Gardens, Spalding, PE11 2RG
4 Bedroom Land | Guide Price £145,000
• Rare ‘Town’ location Plot • Total Site Area Approximately 375 m2• Full Planning Consent Granted for Georgian Style 4 b...
2 Bedroom End of Terrace House | £145,000
Situated within the popular well served village of Kirton, this modern 2 bedroom end terraced property ideal for first t...
3 Bedroom Semi-Detached House | £147,950
3 bedroom semi-detached property with accommodation comprising entrance lobby, lounge, dining room, kitchen and bathroom...
2 Bedroom Semi-Detached House | £149,995
Ideal first time buy/investment. 2 bedroom semi-detached house situated within walking distance of the town centre. Loun...
3 Bedroom Semi-Detached House | £149,995
3 bedroom semi-detached house situated in popular town location of Holbeach. Accommodation comprising lounge diner, kitc...

Longstaff (Spalding)
5 New Road, Spalding, Lincolnshire, PE11 1BS
How much is your home worth?
Use our short form to request a valuation of your property.
Request a Valuation
