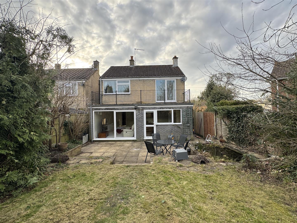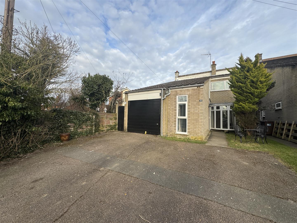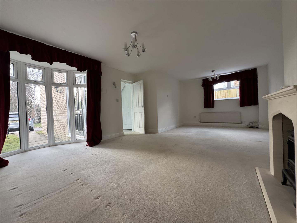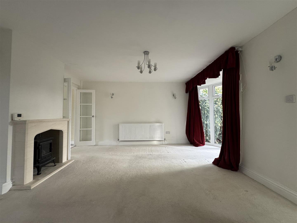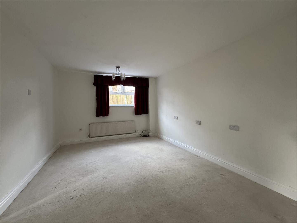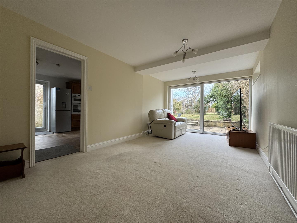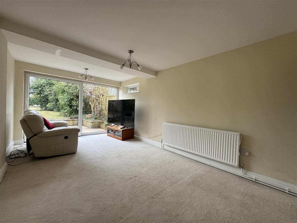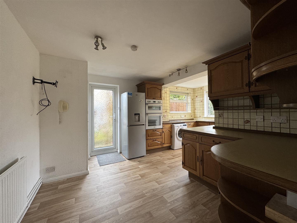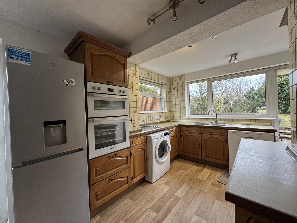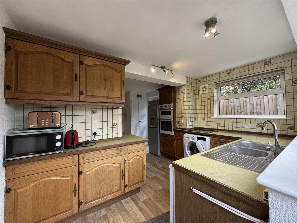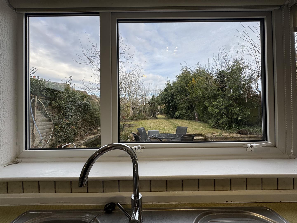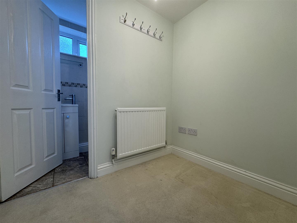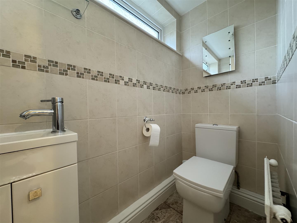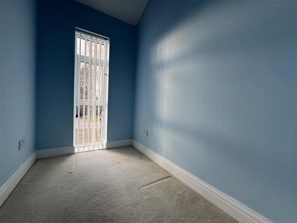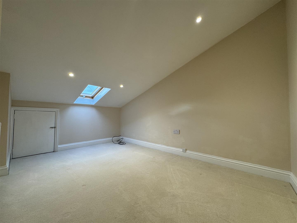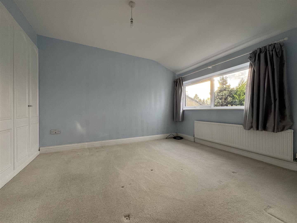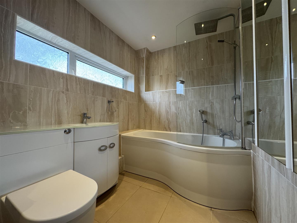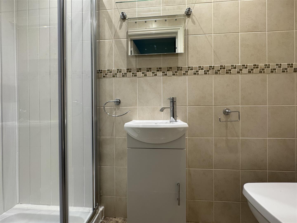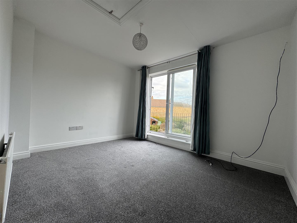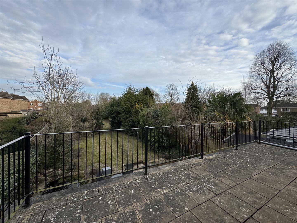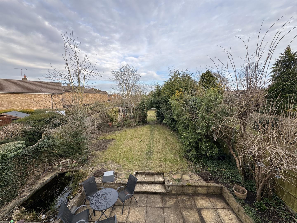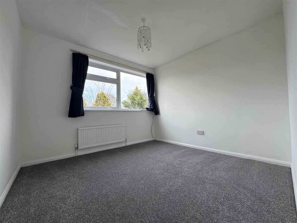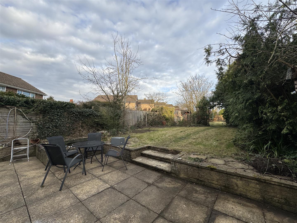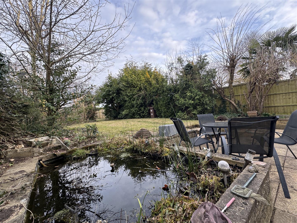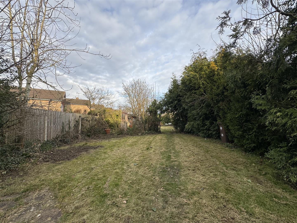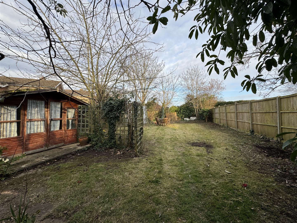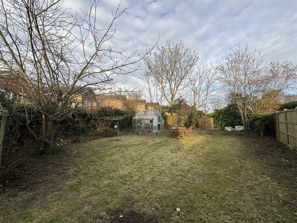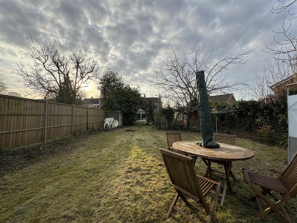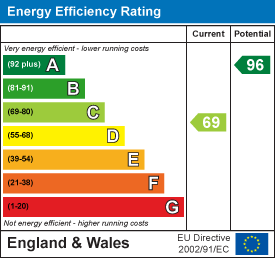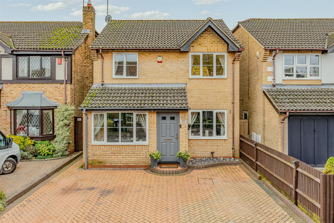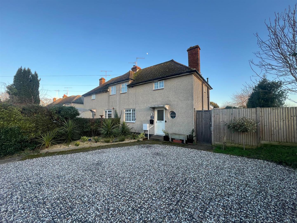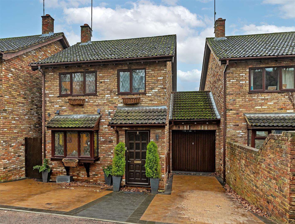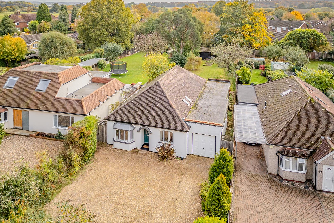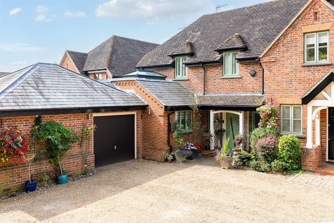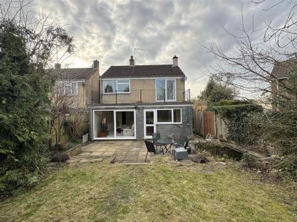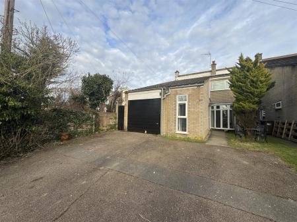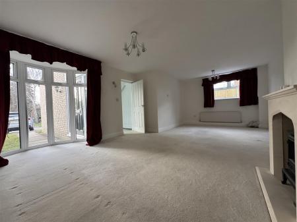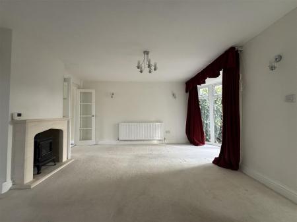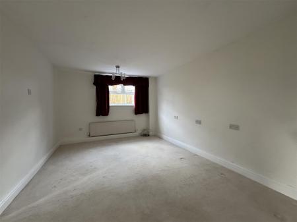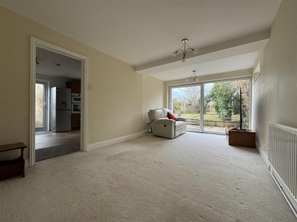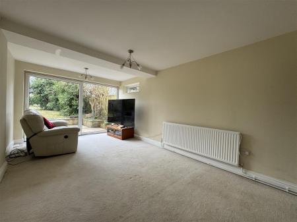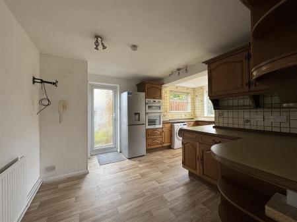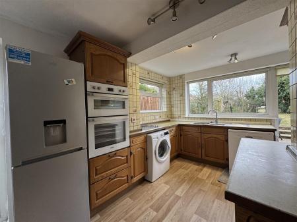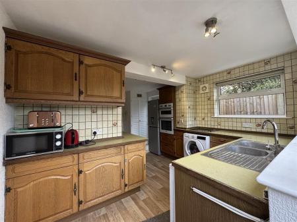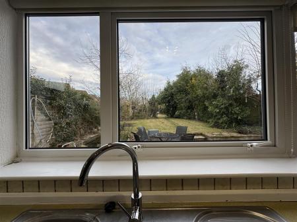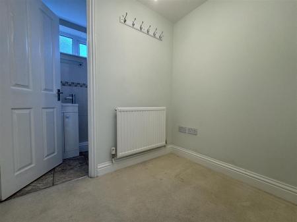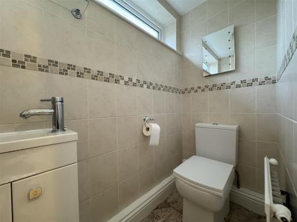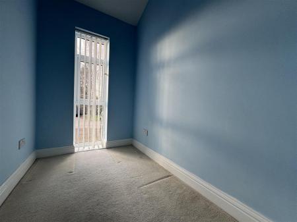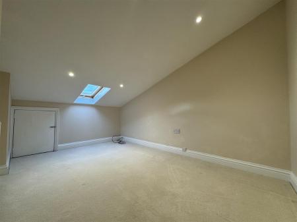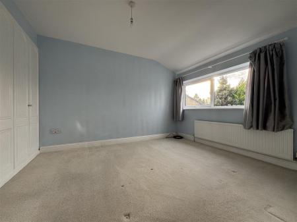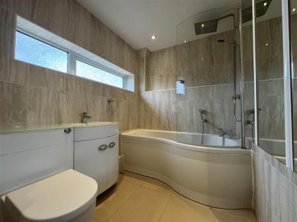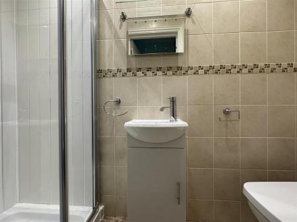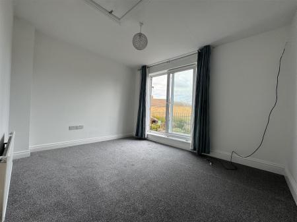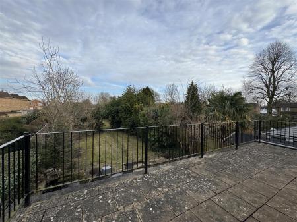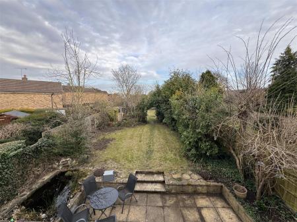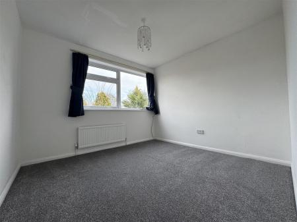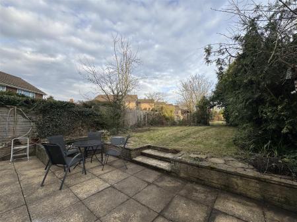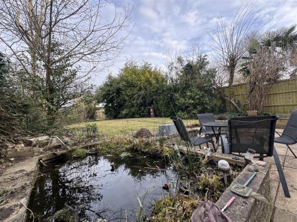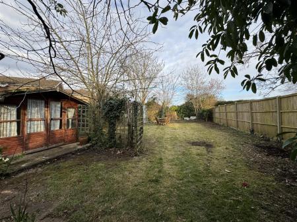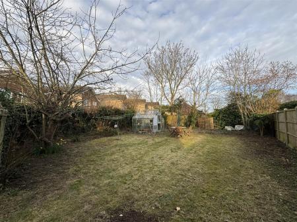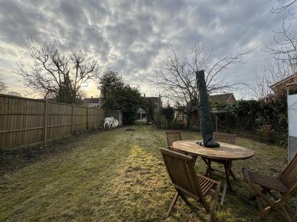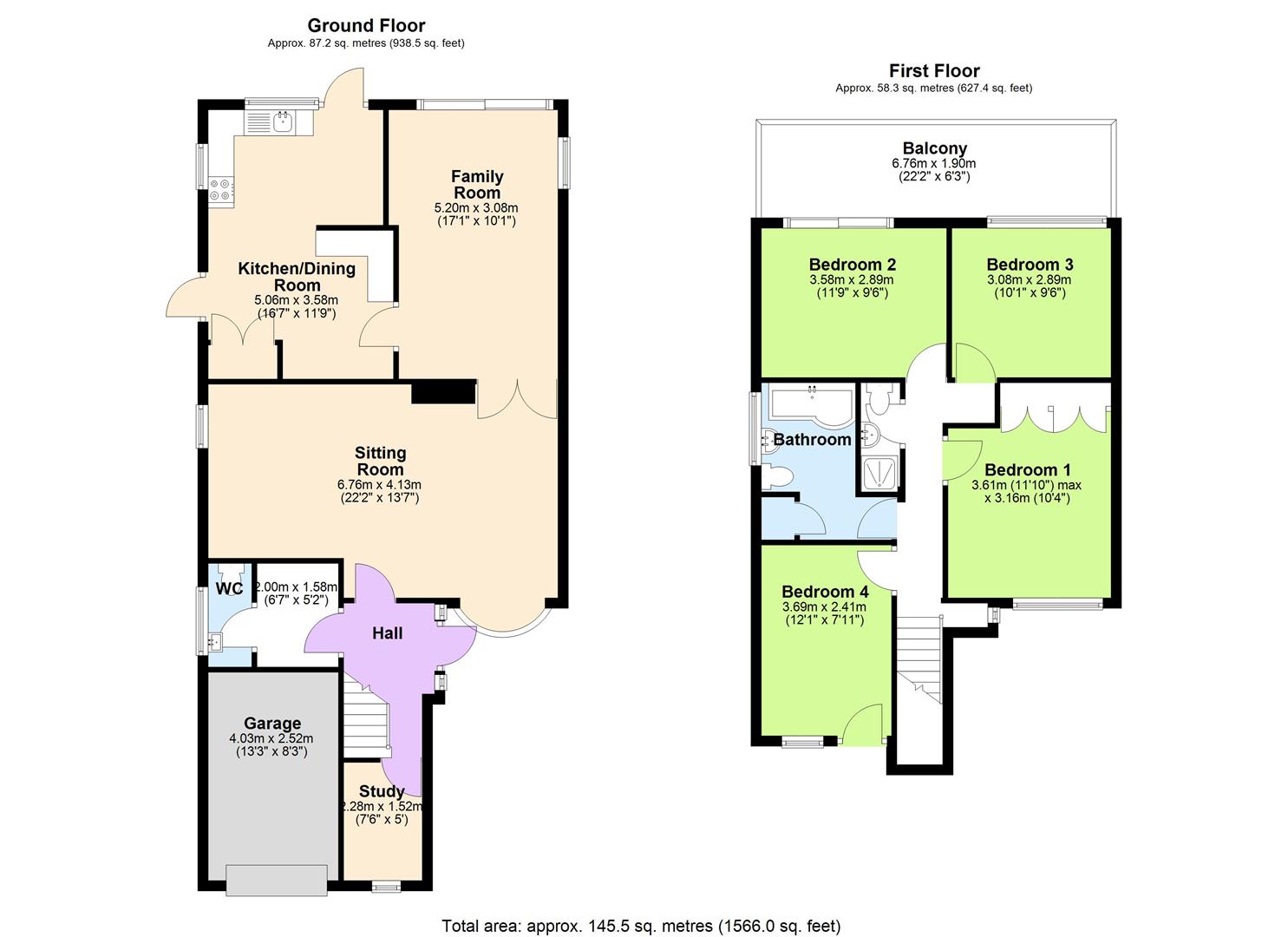- Four Bedroom Detached House
- Popular Village Location
- Family Bathroom and Separate Shower Room
- Master Bedroom With Balcony
- Garage & Parking for Three Cars
- Chain Free Possession
- Single Storey Extension to Rear
- Downstairs Cloakroom
- Study/Office
- Large Rear Garden
4 Bedroom Detached House for sale in Stevenage
Alexander Bond and Company are pleased to offer for sale the freehold of this deceptively spacious four-bedroom detached house, located in the highly sought-after village of Aston. The property is offered CHAIN FREE and comprises the following on the ground floor: an entrance hall, study, downstairs cloakroom, lounge, separate dining room, and kitchen. Upstairs, there are four well-proportioned bedrooms, with the master bedroom featuring a balcony that overlooks the rear garden. Additionally, there is a shower room and a family bathroom. To the front, the property offers a driveway with private parking for at least three cars and access to a single garage. The rear garden is generously sized, with a large lawn, patio area, and gated side access.
Aston is a popular village located near Stevenage, surrounded by open countryside and offering plenty of scenic walks. There is also Aston St Mary's Primary School that is rated outstanding by Ofsted, and a preschool located in the village hall. The village also has various clubs and activities available, such as badminton, tennis, table tennis, karate, quiz nights, a craft club, an art club, a book club and an allotment association. The residents of the village can appreciate two open spaces: Centre Field, which hosts community events including cricket, and the large field at Aston Village Hall, featuring a children's play area.
Stevenage Town Centre is just a short drive away, offering plenty of amenities, restaurants, and shops, including a Sainsbury's supermarket within a short drive away . There is also convenient transport connections to the A1M and easy access to London's Kings Cross/St Pancras via the mainline station.
Entrance Hall - Access via composite front door with double glazed panelled insert and double glazed windows either side, ceramic tiled floor, radiator, stairs off from first floor.
Downstairs Cloakroom - Opaque double glazed window to side, low level WC, hand wash basin with mixer tap and cupboard under, fully tilled walls, radiator.
Study - Double glazed window to front, radiator, inset ceiling spotlights.
Lounge - Double glazed bay window to front, double glazed window to side, double radiator, single radiator, double radiator, four wall lights, gas coal effect cast iron burning stove with mantle and hearth, double doors to dining room.
Dining Room - Double glazed 'tilt and turn' patio sliding doors, radiator.
Kitchen - Two double glazed windows, work top surfaces, fitted wall and base units, built in double oven and ceramic hob, tiled walls, wood effect vinyl flooring, extractor fan, built in cupboard with wall mounted 'Alpha' gas fired boiler serving central heating and hot water, opaque double glazed door to side.
Stairs & Landing - Inset ceiling spot spotlights, double glazed window to front.
Bedroom One - Double glazed 'Tilt and turn' double glazed sliding door to balcony, access to loft, radiator.
Bedroom Two - Double glazed window to rear, radiator.
Bedroom Three - Double glazed window to front, fitted wardrobes, radiator.
Bedroom Four - Sloping ceiling with Velux style window, radiator, inset ceiling spotlights.
Shower Room - Fitted shower cubicle with tray and folding door, fitted mains powered shower with attachment and mixer control, low level WC, fitted panels to wall in shower cubicle, ceramic tiled floor, hand wash basin with mixer tap, inset ceiling spot lights, tiled walls .
Bathroom - Opaque double glazed window to side, fitted shaped bath with a shower screen, fitted mains power shower, hand wash basin with mixer tap and cupboard under, low level WC, fully tiled wall, ceramic tiled floor, inset ceiling spot lights, large wall mounted mirror fronted cabinet, heated towel rail, built bin cupboard with slatted shelving.
Garage - Metal up and over door, power and light, gas and electric meters.
Outside - Front: Tarmac driveway providing private off street parking for three cars, path to front door, outside lighting, gated access tom side leading to rear garden.
Side & Rear: Large rear garden that is laid mainly to lawn, established trees, paved patio area, raised pond, timber sheds,, greenhouse, flower and shrub borders, outside tap.
Property Ref: 1762_33739529
Similar Properties
4 Bedroom House | Guide Price £595,000
We are delighted to offer for sale the freehold of this well-presented four-bedroom detached house in the sought-after v...
3 Bedroom House | Guide Price £550,000
We are delighted to bring to the market this rarely available three-bedroom home located in the charming village of Wool...
3 Bedroom Link Detached House | Guide Price £550,000
Alexander Bond & Company are delighted to present this charming and visually appealing three-bedroom link-detached house...
5 Bedroom Detached House | £750,000
Alexander Bond & Co are delighted to offer the freehold of this stunning five bedroom detached house located in this con...
4 Bedroom Detached House | Guide Price £895,000
Alexander Bond & Co are thrilled to present the freehold sale of this beautifully extended, spacious four-bedroom detach...
4 Bedroom Semi-Detached House | Guide Price £935,000
Alexander Bond & Company is thrilled to present for sale the freehold of this beautifully enhanced four-bedroom semi-det...

Alexander Bond & Company (Knebworth)
Pondcroft Road, Knebworth, Hertfordshire, SG3 6DB
How much is your home worth?
Use our short form to request a valuation of your property.
Request a Valuation
