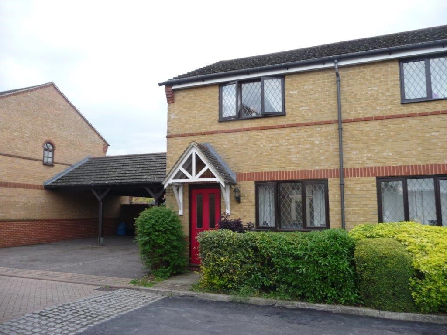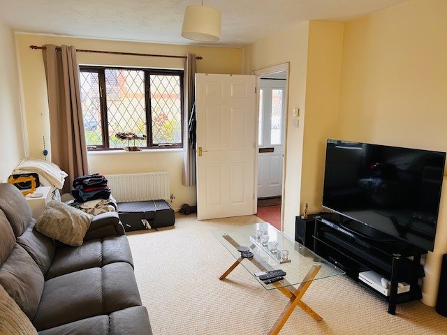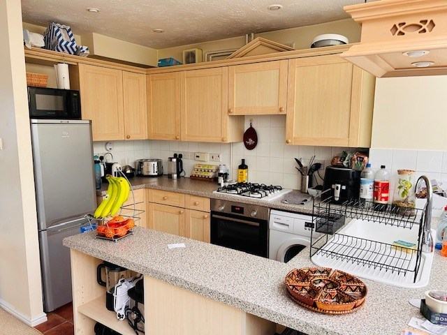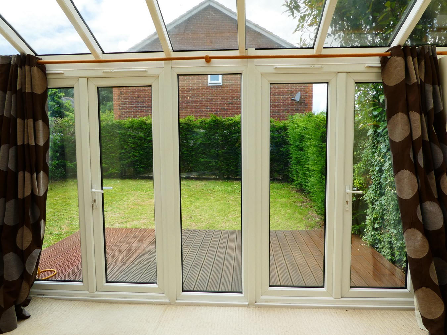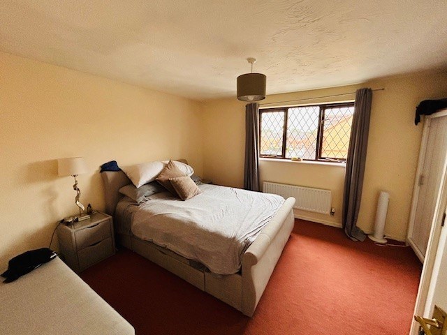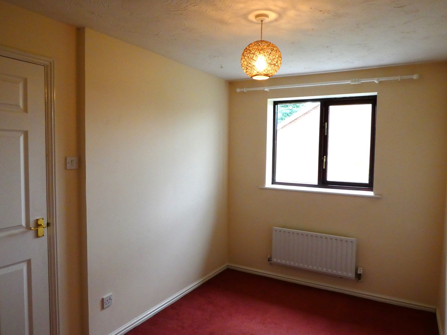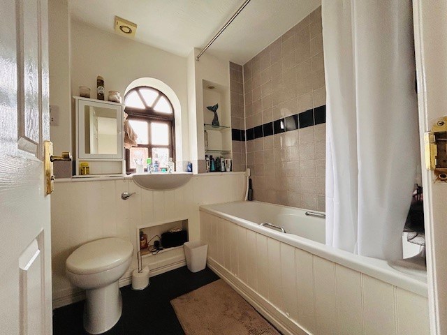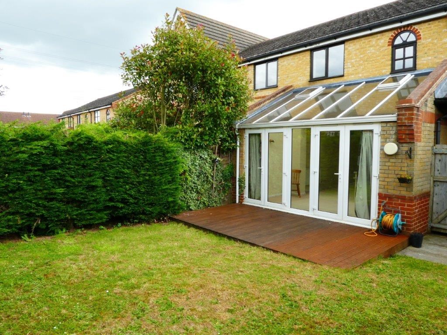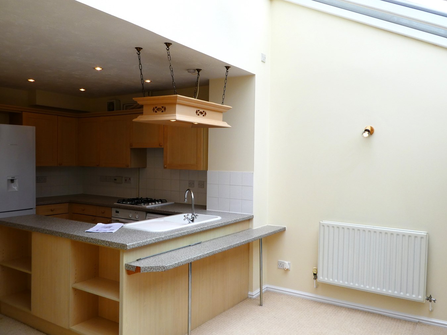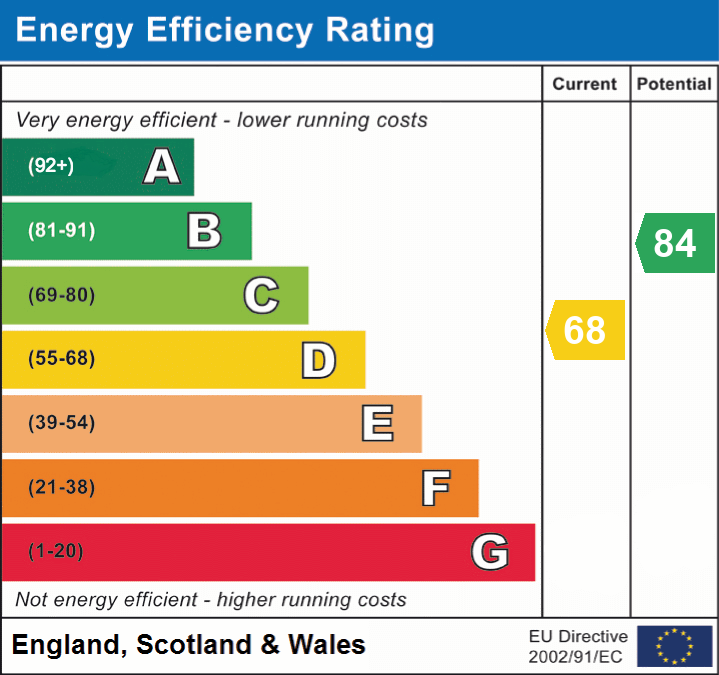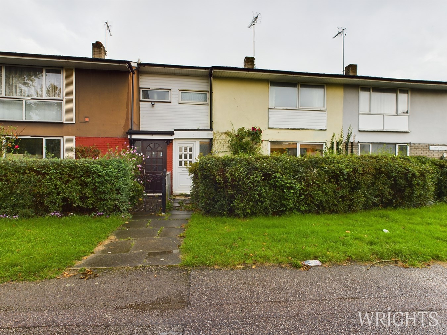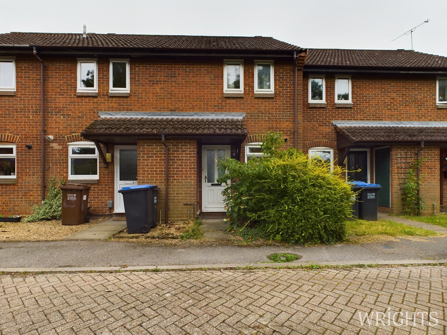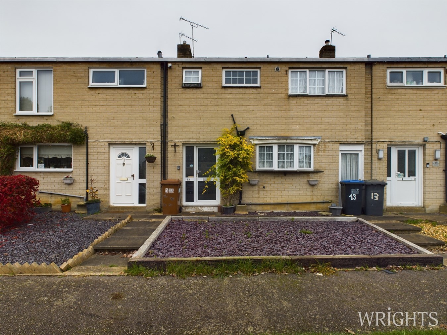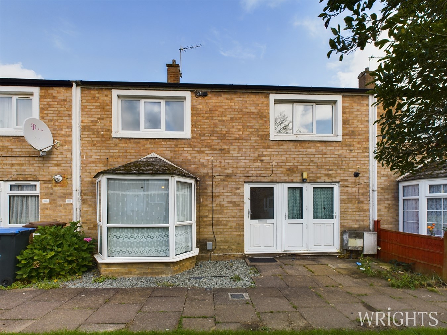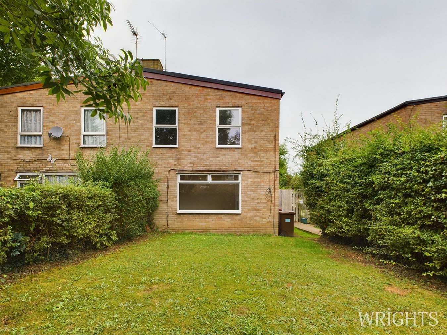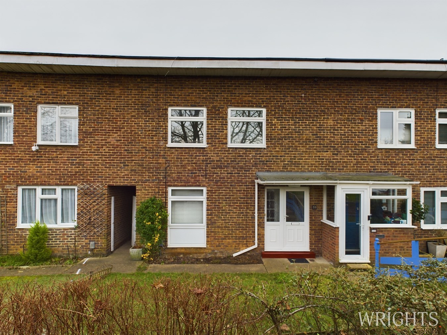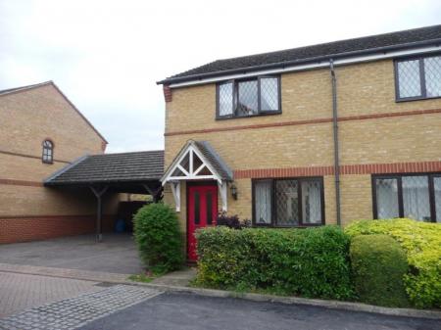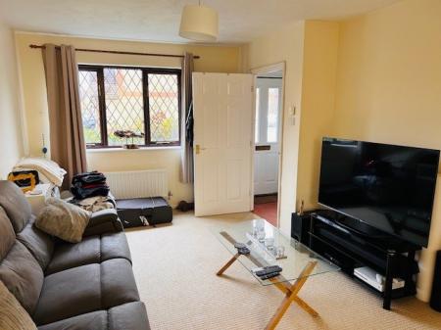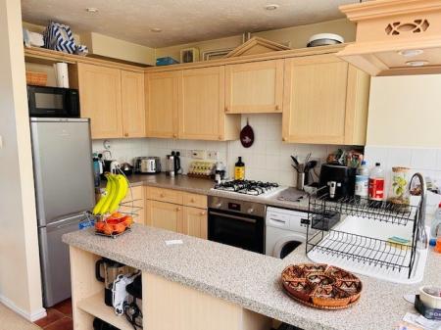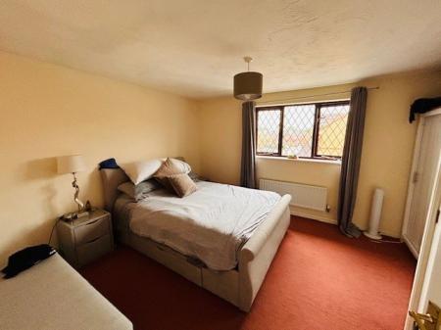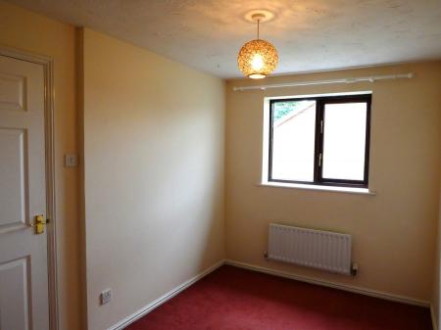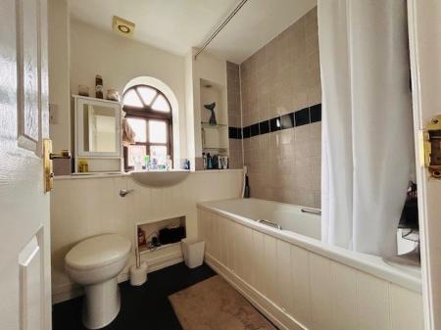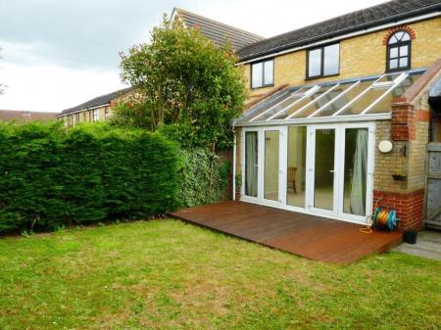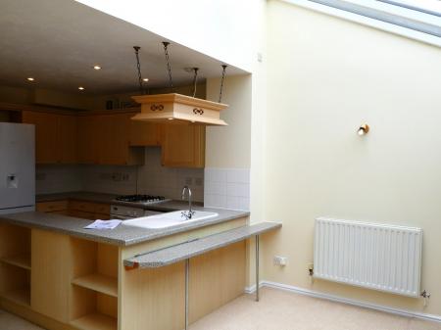- MODERN STARTER HOME
- END OF TERRACE
- LOUNGE
- KITCHEN DINER
- DOUBLE GLAZING
- FITTED KITCHEN
- CONSERVATORY
- TWO BEDROOMS
- REAR GARDEN
- CARPORT
2 Bedroom End of Terrace House for sale in Stevenage
Wrights of Stevenage are delighted to welcome to the market this modern two bedroom END OF TERRACE starter home with carport and conservatory built by Copthorne Homes and situated on the GREAT ASHBY DEVELOPMENT and is offered CHAIN FREE. The property is double glazed and comes with gas central heating and many other features including south facing garden. We highly recommend an internal viewing at your earliest convenience.
Great Ashby is a modern development of starter homes expanding up to five bedroom detached family homes and was developed by builders such as Bovis, Copthorne, Croudace and David Wilson Homes etc. With local amenities near by including small shopping centre and school, Great Ashby offers something for everyone.
GROUND FLOOR ACCOMMODATIONHallway
Via part double glazed entrance door, fitted radiator, fuse box, stairs to first floor landing, door leading off to:
Lounge
3.3m x 4.4m (10' 10" x 14' 5") Front aspect double glazed window with leaded lights, fitted radiator, open aspect to:
Kitchen/Diner/Conservatory
4.29m x 5.8m (14' 1" x 19' 0") Range of matching wall and base units with worktops over incorporating sink unit and fitted oven and hob, space for appliances. Complementary tiling to splashbacks, open aspect to:
Dining Area: fitted radiator open aspect to:
Conservatory Area: double glazed sealed units providing ample light with matching French doors leading to rear garden.
FIRST FLOOR ACCOMMODATION
First Floor Landing
via stairs from ground floor, side aspect double glazed opaque window, doors leading off to:
Bedroom One
3.4m x 4.29m (11' 2" x 14' 1") Front aspect double glazed window, built in airing cupboard, fitted radiator, recess space for wardrobes.
Bedroom Two
2.3m x 3.9m (7' 7" x 12' 10") Rear aspect double glazed overlooking rear garden, fitted radiator.
Bathroom
Rear aspect double glazed frosted glass window. Three piece bathroom suite comprising off a panel enclosed bath with hand held shower attachment, low flush WC, wash hand basin, complementary tiling to splashbacks areas
EXTERNAL AREA
Rear Garden
South facing rear garden mainly laid to lawn, decking area with mature hedgerows to borders providing complete privacy, gated access leading to:
Carport
Covered carport with parking for 2 cars..
ADDITIONAL INFORMATION
Council Tax Band C
Important Information
- This is a Freehold property.
Property Ref: 12749115_28194272
Similar Properties
3 Bedroom Terraced House | Offers in excess of £325,000
Wrights are delighted to welcome to the market CHAIN FREE this EXTENDED Three Double Bedroom mid terrace family home off...
Jasmine Gardens, Hatfield, AL10
2 Bedroom Terraced House | Offers in excess of £325,000
***CHAIN FREE*** Wrights are delighted to bring to market a Two Bedroom, Mid Terraced family home which is ideally locat...
3 Bedroom Terraced House | Offers in excess of £325,000
Wrights of Hatfield are delighted to welcome to the market this CHAIN FREE THREE BEDROOM FAMILY HOME WITH CONSERVATORY....
4 Bedroom Terraced House | Offers in excess of £335,000
*** CHAIN FREE *** OPEN DAY on Saturday 1st of February - by appointment only ***. Wrights are delighted to bring to mar...
Dawley, Welwyn Garden City, AL7
3 Bedroom Semi-Detached House | Offers in excess of £350,000
A well presented and spacious three bedroom semi detached property being offered to market CHAIN FREE. This property is...
3 Bedroom Terraced House | Offers in excess of £365,000
*** CHAIN FREE *** OPEN DAY on Saturday 1st of February - by appointment only *** A spacious THREE BEDROOM mid terraced...

Wrights Estate Agency (Hatfield)
9 Market Place, Hatfield, Hertfordshire, AL10 0LJ
How much is your home worth?
Use our short form to request a valuation of your property.
Request a Valuation
