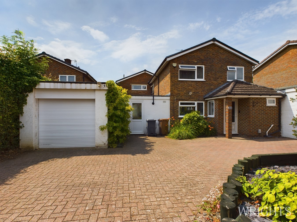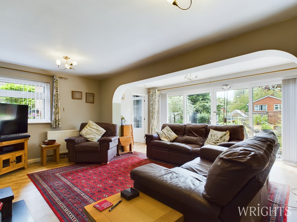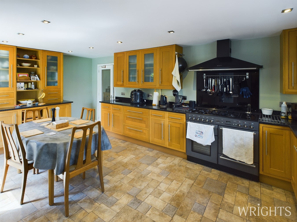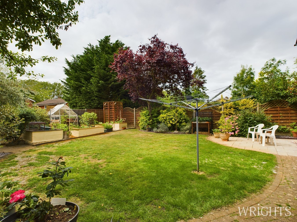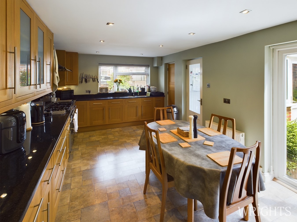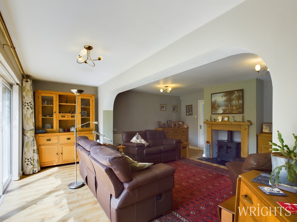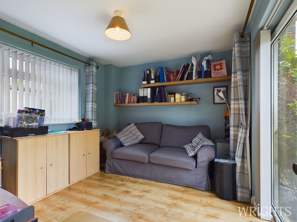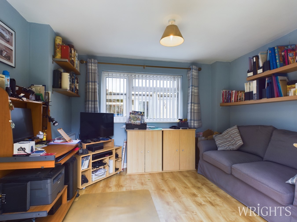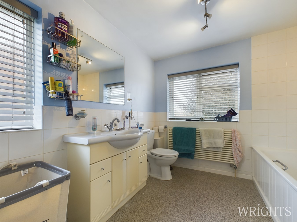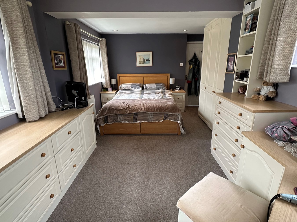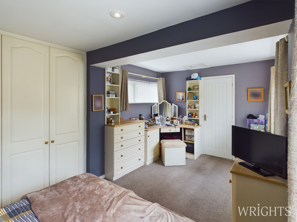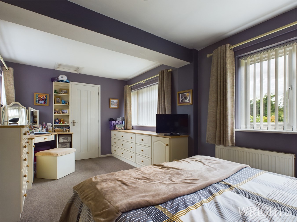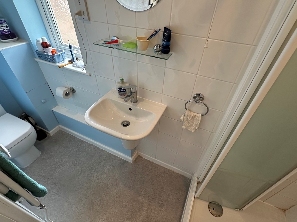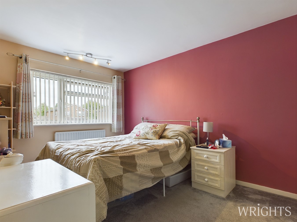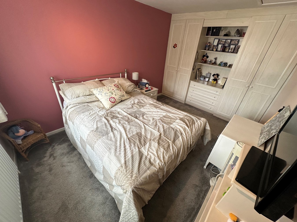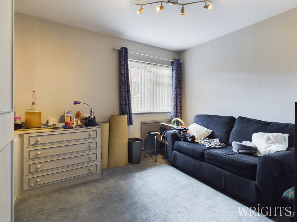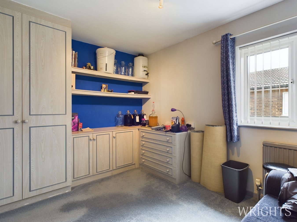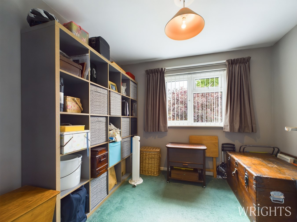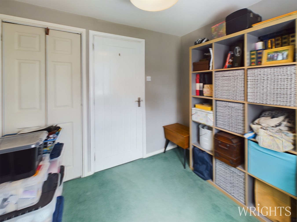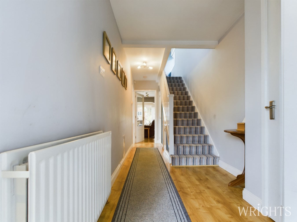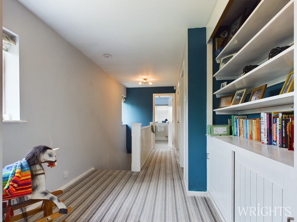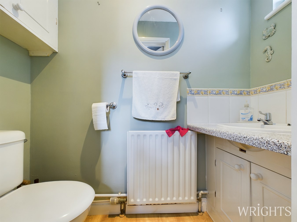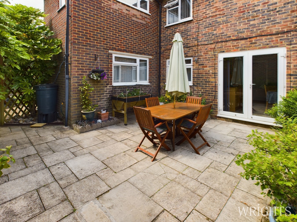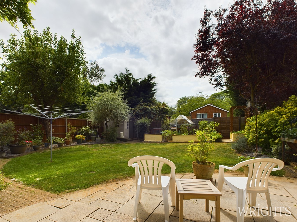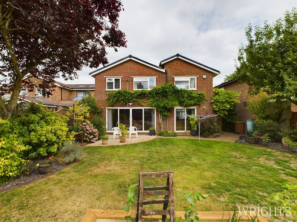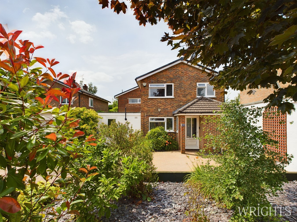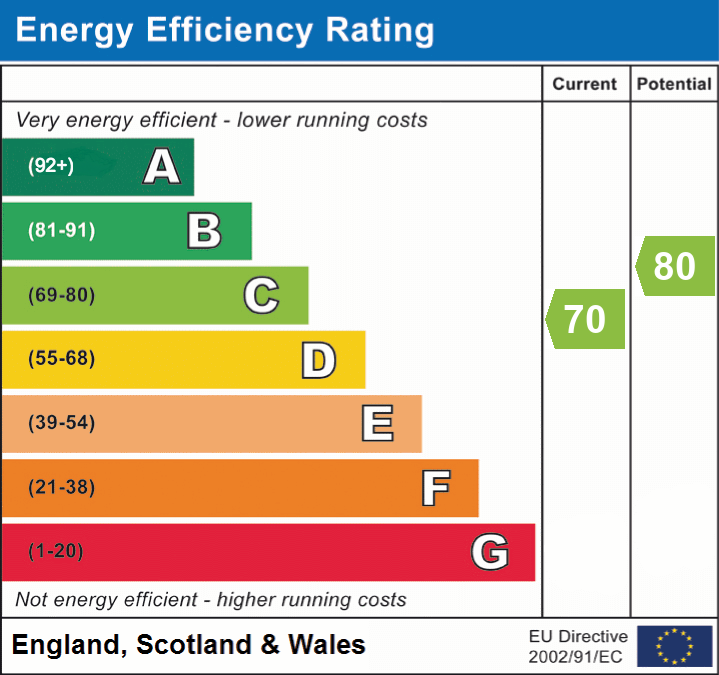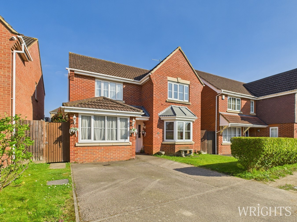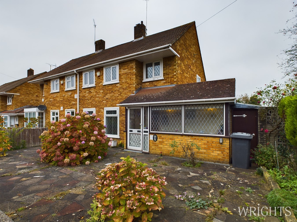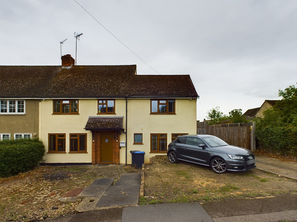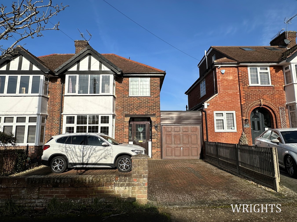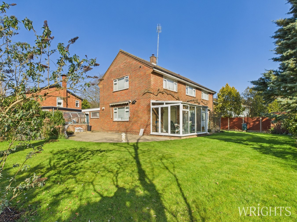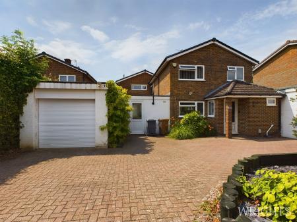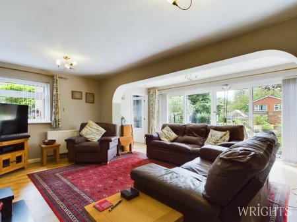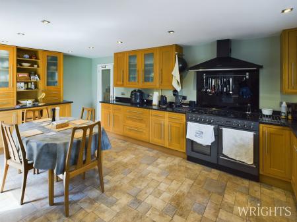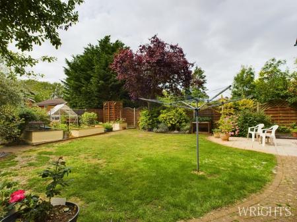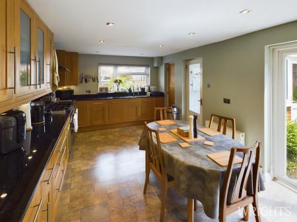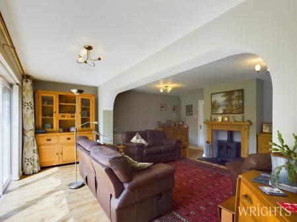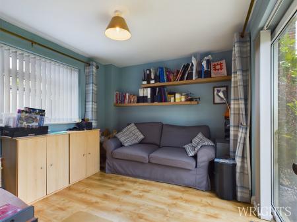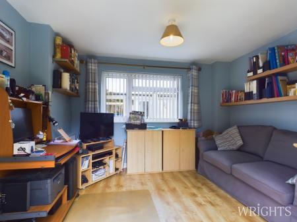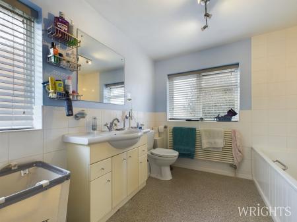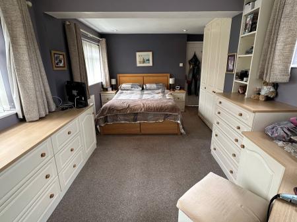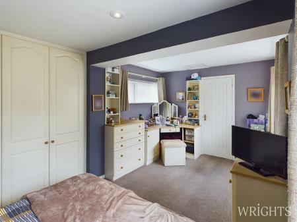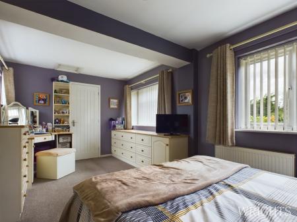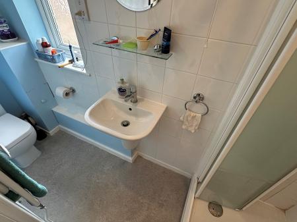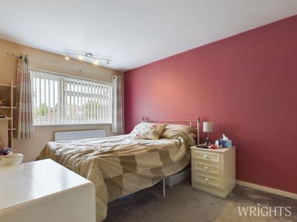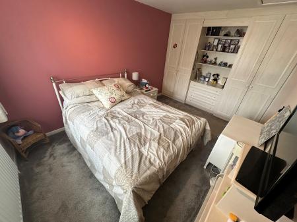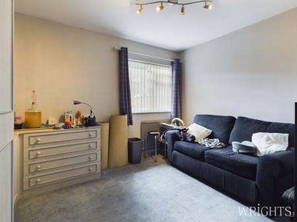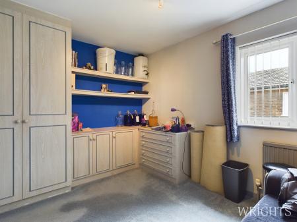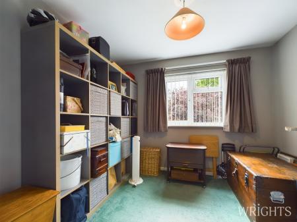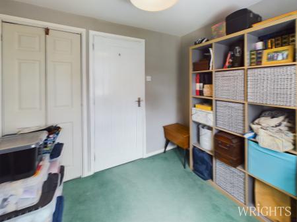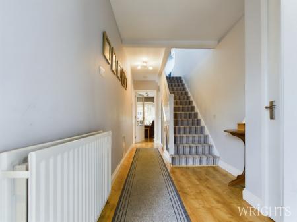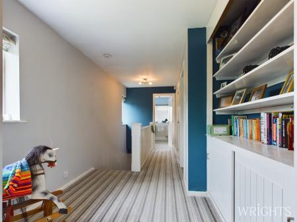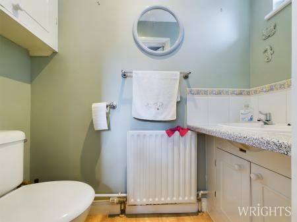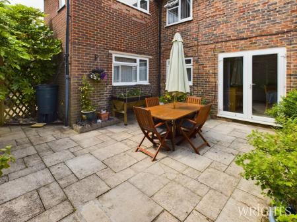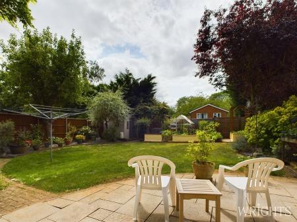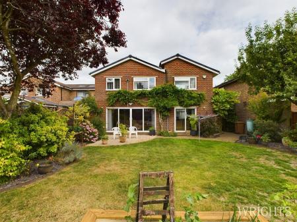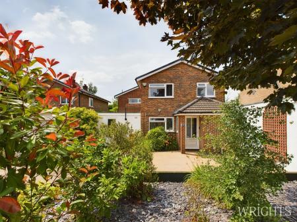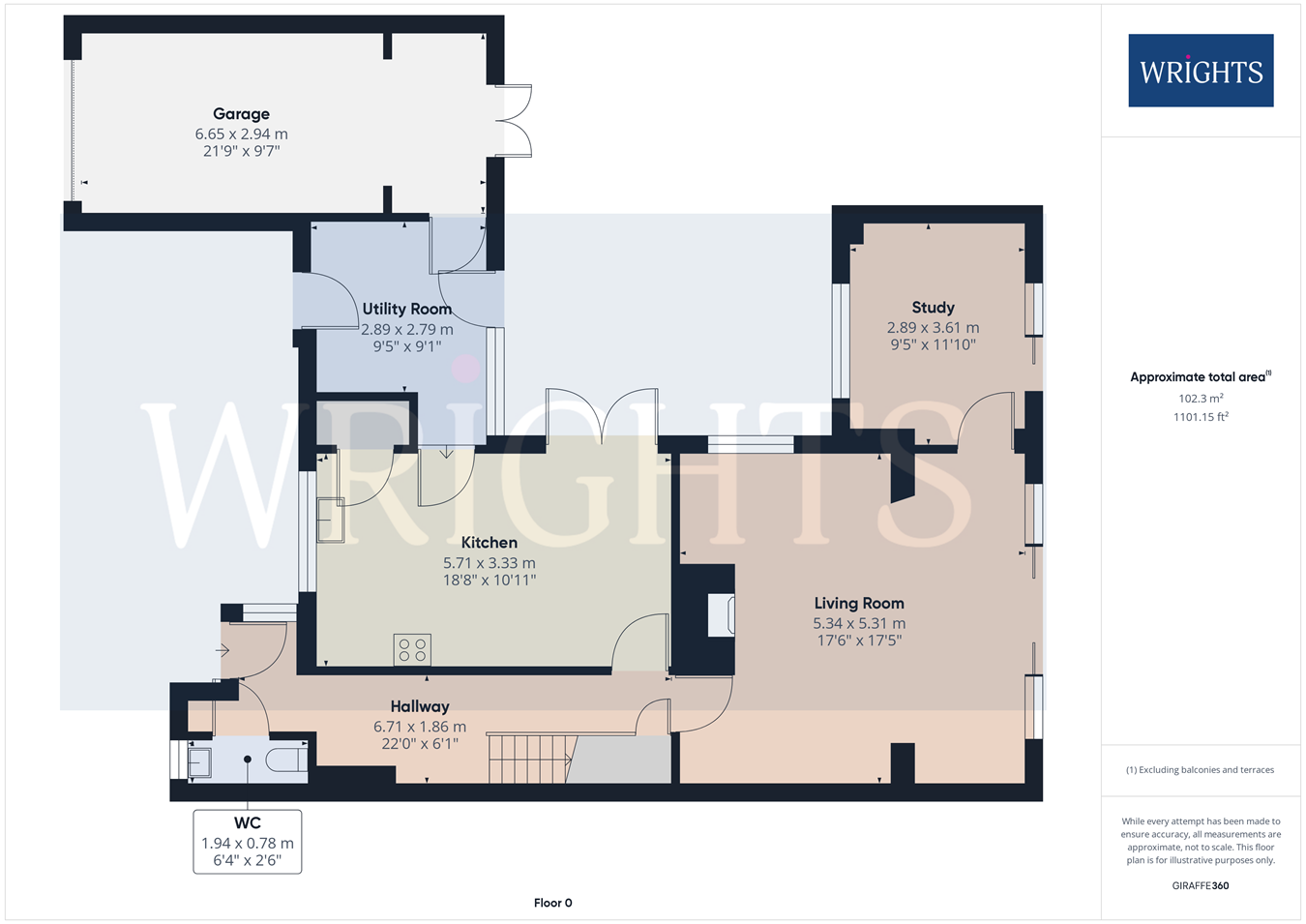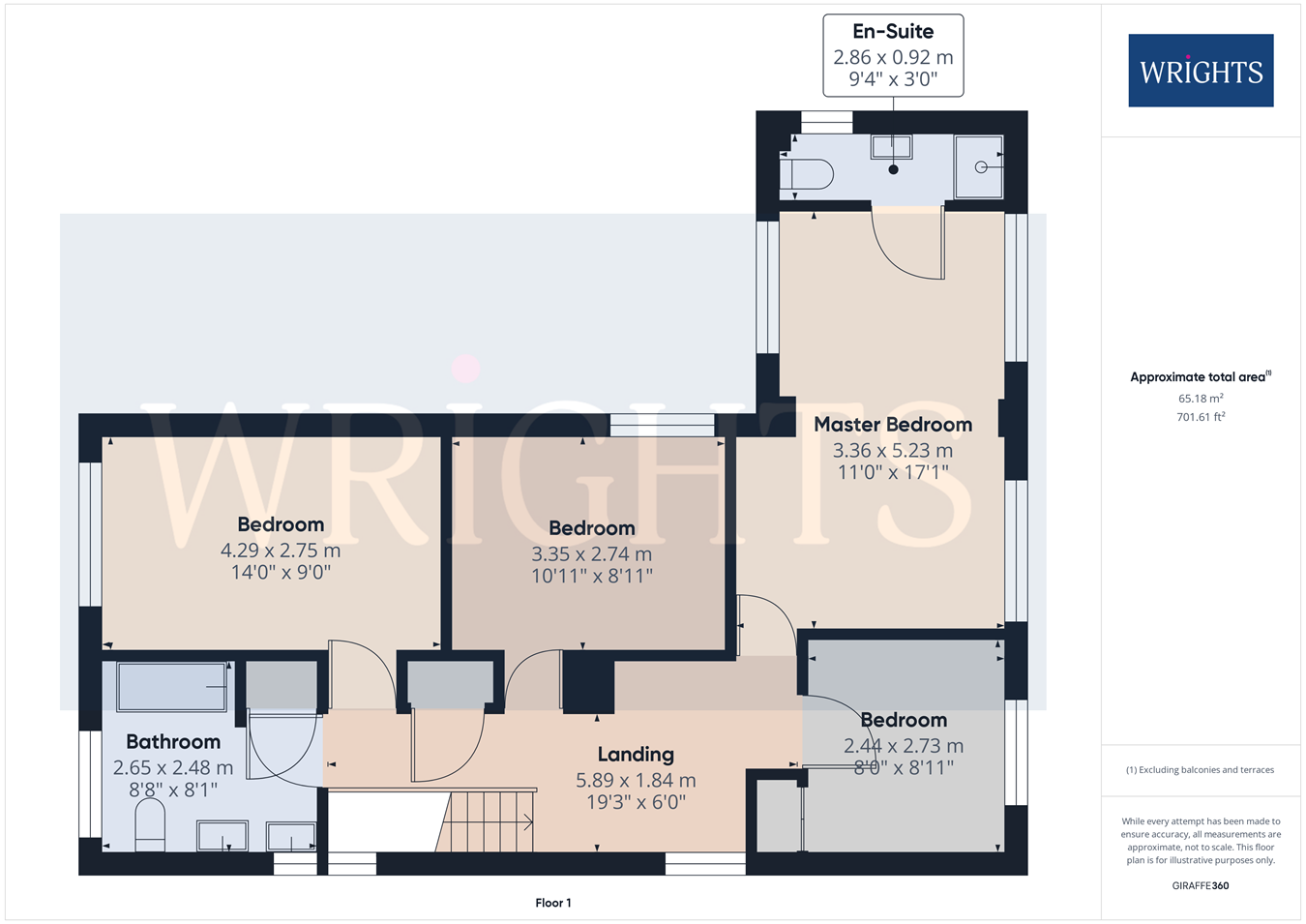- DETACHED FAMILY HOME
- FOUR BEDROOMS
- TWO RECEPTION ROOMS
- EN SUITE TO MASTER
- LARGE KITCHEN DINER
- GARAGE AND LARGE DRIVEWAY
- DOWNSTAIRS CLOAKROOM
- PRIVATE COURTYARD AREA
- DOUBLE STOREY EXTENSION
- CLOSE TO GOOD LOCAL SCHOOLING
4 Bedroom Detached House for sale in Stevenage
Extended FOUR BEDROOM Detached Family Home situated in a quiet Cul-de-sac location close to local amenities, good local schools and Shephalbury Park. The property benefits from a large driveway, double storey extension, secluded courtyard, spacious garden to the rear and offers versatile living space set over two floors.
The property comprises of a modern kitchen diner with matching base and wall units providing ample work surfaces, there is space for a large dining table and access to a utility room that accommodates multiple appliances. A spacious dual aspect lounge overlooking the garden with large sliding doors, study which could also be used as a 5th bedroom and ground floor cloakroom.
Upstairs there are four bedrooms, the dual aspect master suite comprises of multiple fitted wardrobes and En-suite shower room. The remaining bedrooms are all well proportioned and benefitting from fitted wardrobes or cupboards providing ample storage throughout. The well appointed family bathroom comprises of a side panelled bath with electric shower over, a vanity hand wash basin and W/C.
To the exterior, there is a driveway to the front that can accommodate multiple cars, garage with electric door, lighting and sockets, a secluded courtyard which is ideal for entertaining and a well maintained garden to the rear.
GROUND FLOORHALLWAY
1.86m x 6.71m (6' 1" x 22' 0") Spacious entrance hallway with cupboard storage space for coats and shoes, laminate flooring, gas radiator, access to;
LOUNGE
5.31m x 5.34m (17' 5" x 17' 6") Large dual aspect living room with feature gas fire place, laminate flooring, gas radiator and large UVPC sliding doors overlooking the garden.
KITCHEN/DINER
3.33m x 5.71m (10' 11" x 18' 9") Matching base and wall units providing ample work surface space, granite work tops, range gas cooker, pantry and space for a large dining table. UPVC double doors leading out to the courtyard.
STUDY
2.89m x 3.61m (9' 6" x 11' 10") Located off the Lounge is the dual aspect study with double UPVC doors leading to the garden. Laminate flooring and gas radiator.
UTILITY ROOM
2.89m x 2.79m (9' 6" x 9' 2") Situated off the kitchen, provides space and fittings for a washing machine, dishwasher, fridge freezer plus additional storage.
GROUND FLOOR W/C
0.78m x 1.94m (2' 7" x 6' 4") Low level W/C with vanity hand wash basin, additional cupboard space, laminate flooring and UPVC window to the front aspect.
FIRST FLOOR
LANDING
1.84m x 5.89m (6' 0" x 19' 4") Carpet flooring leading to;
MASTER BEDROOM
3.36m x 5.23m (11' 0" x 17' 2") Large dual aspect double bedroom, built in wardrobes and dressing area. Carpet flooring, TV ariel points, gas radiator and door leading to;
EN-SUITE
0.92m x 2.86m (3' 0" x 9' 5") Enclosed shower cubicle, hand wash basin and W/C.
BEDROOM TWO
2.75m x 4.29m (9' 0" x 14' 1") Large double bedroom to the front aspect, ample built in wardrobes, carpet flooring, TV ariel points, gas radiator and loft hatch leading to insulated and boarded loft..
BEDROOM THREE
2.74m x 3.35m (9' 0" x 11' 0") Double bedroom with fitted wardrobes, side aspect UPVC windows, TV ariel points, gas radiator and carpet flooring.
BEDROOM FOUR
2.44m x 2.73m (8' 0" x 8' 11") A well proportioned single with rear aspect UPVC window, built in cupboard, gas radiator and carpet flooring.
FAMILY BATHROOM
2.48m x 2.65m (8' 2" x 8' 8") Dual aspect family bathroom comprising of a side panelled bath with electric shower, vanity hand wash basin and low level W/C. UPVC windows, vinyl flooring, gas radiator and airing cupboard.
EXTERIOR
GARDEN
Patio area adjacent to the property, mainly laid to lawn, mature raised flower beds and space for a shed to the rear.
COURTYARD
A secluded courtyard area, ideal space for outside entertaining, accessible via; kitchen, utility room, garage and back garden.
DRIVEWAY
Parking for three to four cars.
GARAGE
2.94m x 6.65m (9' 8" x 21' 10") Electric Roll door to front, UPVC double doors leading to the courtyard, electric lighting and sockets.
ADDITIONAL INFORMATION
Property Details
Council Tax Band - F
The property benefits from a roof that was replaced 3yrs ago which is boarded and insulated throughout.
Important Information
- This is a Freehold property.
Property Ref: 12749115_27616665
Similar Properties
Lavender Close, Hatfield, AL10
4 Bedroom Detached House | Offers in excess of £625,000
We are delighted to welcome to the market this well maintained and presented MODERN FOUR BEDROOM DETACHED FAMILY HOME. T...
Gregory Avenue, Potters Bar, EN6
3 Bedroom Semi-Detached House | Guide Price £600,000
We are delighted to welcome to the market this CHAIN FREE three bedroom semi detached family home with potential to exte...
Homestead Road, Hatfield, AL10
3 Bedroom End of Terrace House | Guide Price £550,000
This spacious Three Double Bedroom, Three Reception, End of terrace house on a larger than average plot is situated with...
Selwyn Crescent, Hatfield, AL10
3 Bedroom Semi-Detached House | Guide Price £650,000
Wrights of Hatfield are pleased to welcome to the market this well maintained and presented EXTENDED THREE BEDROOM TRADI...
3 Bedroom Detached House | Guide Price £750,000
***CHAIN FREE*** Ideally situated in a quiet cul-de-sac location on THE RYDE area of Hatfield is this large THREE DOUBLE...

Wrights Estate Agency (Hatfield)
9 Market Place, Hatfield, Hertfordshire, AL10 0LJ
How much is your home worth?
Use our short form to request a valuation of your property.
Request a Valuation
