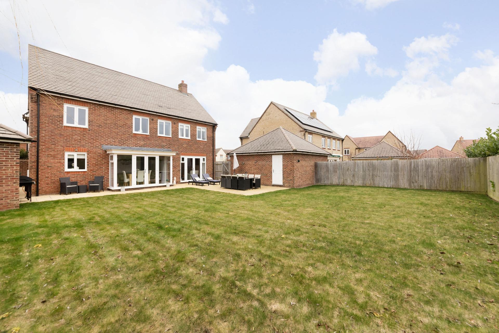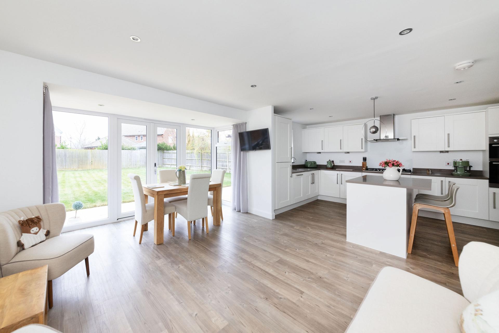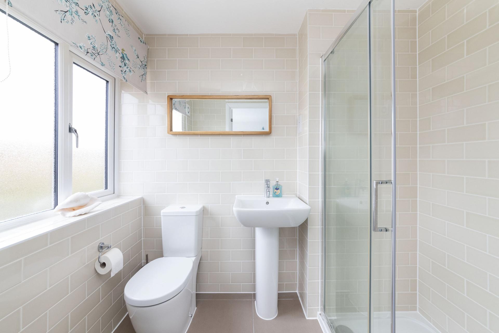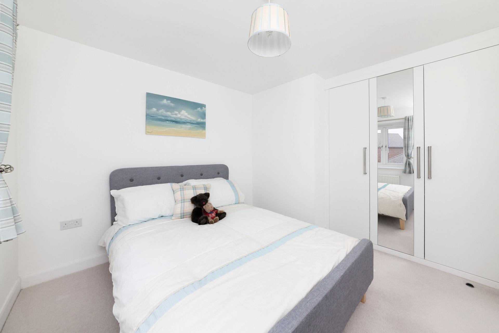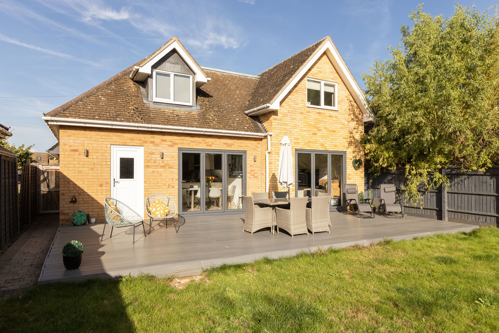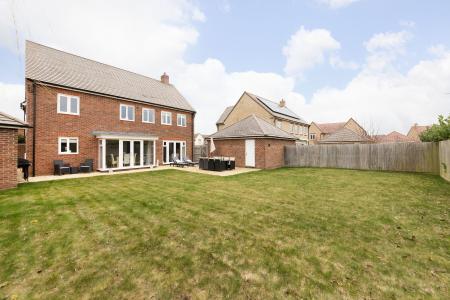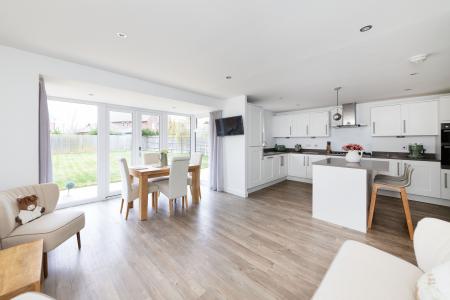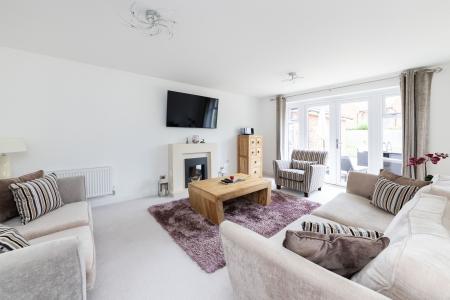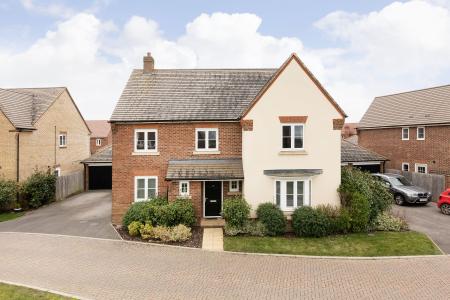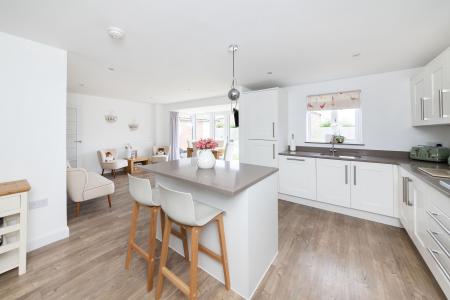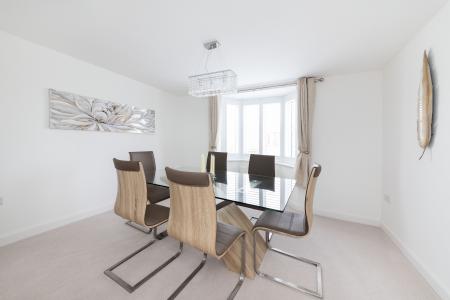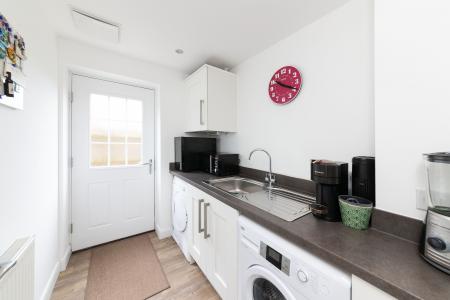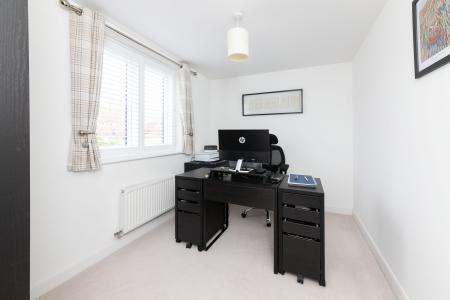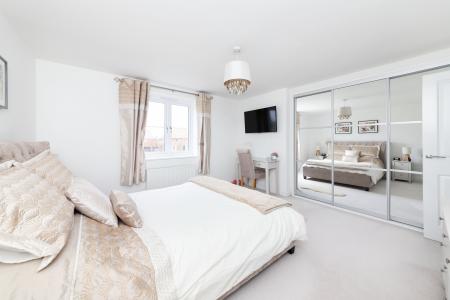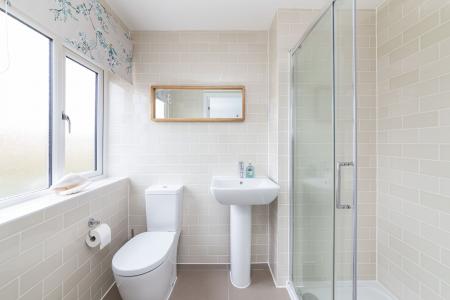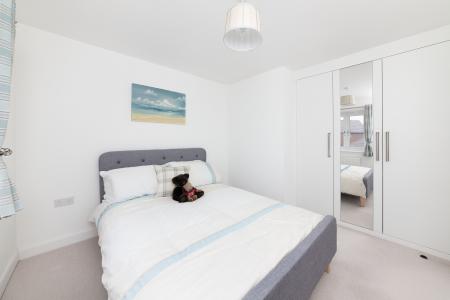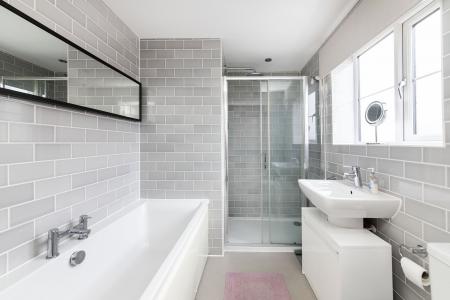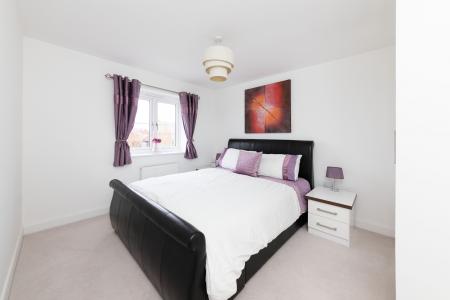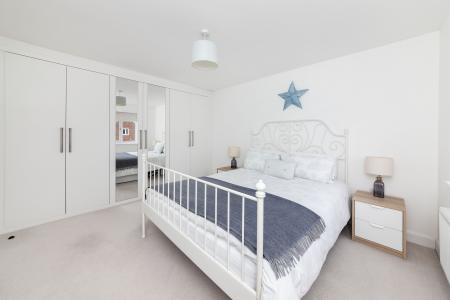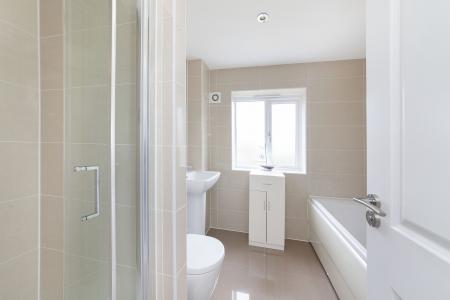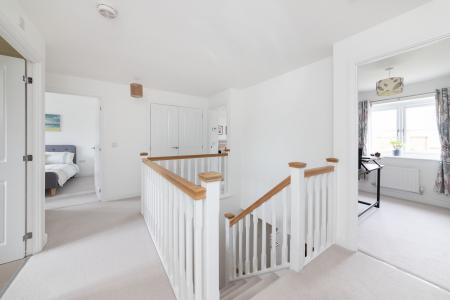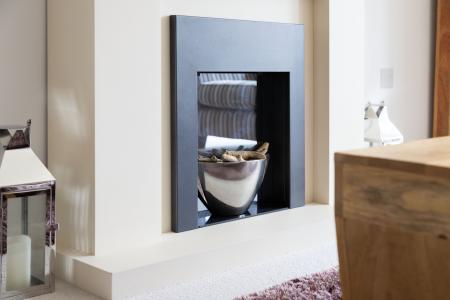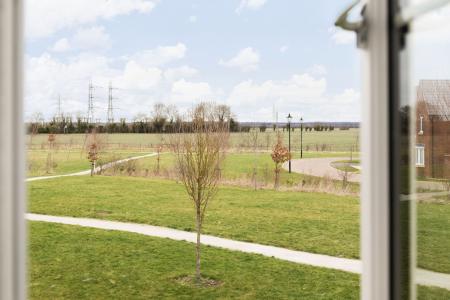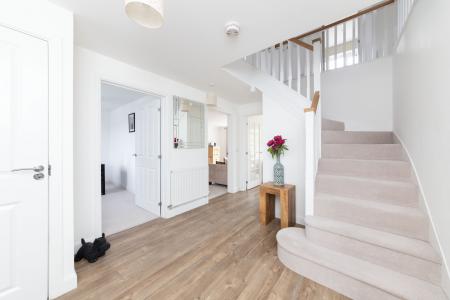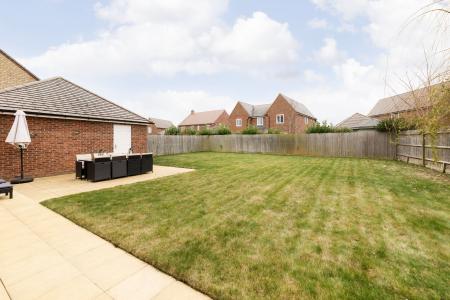5 Bedroom House for sale in Steventon
Stunning and very large five bedroom detached family home offering a fabulous contemporary lifestyle within this highly sought after village location fronting open farmland. Offering many features including separate study, dining room, three separate reception rooms complemented by an impressive open plan lifestyle room leading onto larger than average south facing rear gardens. Sold with no ongoing chain.
Entrance Hall
Large and inviting entrance hall with Amtico flooring (extending throughout many of the ground floor rooms) with tall storage/coat cupboards and cloakroom off.
Study
Separate study, separate dining room with delightful bay window and spacious 18' living room with attractive fireplace with floor to ceiling windows and doors providing attractive views over the south facing rear gardens.
Lifestyle Room
Stunning 22' x 15' open plan lifestyle room incorporating stylish fitted kitchen including an excellent selection of floor and wall units complemented by many built -in electrical appliances and central island with Silestone working surfaces over, open plan to flexible dining/ family areas complemented by wonderful triple aspect floor to ceiling double glazed seating area overlooking the south facing rear gardens, complemented by separate utility room
First Floor Landing
Large first floor landing leading to impressive master bedroom with built-in wardrobe cupboards and contemporary four piece fully tiled en-suite bathroom and second double bedroom with built -in wardrobe cupboards and contemporary fully tiled en-suite shower room.
Bedroom
Three further good size bedrooms (two with built-in wardrobe cupboards) complemented by contemporary four piece fully tiled family bathroom, including bath and separate shower cubicle.
Features
Double glazed windows, mains gas radiator central heating, remainder of the original builders guarantee and the property is sold with no ongoing chain.
Front garden
Front gardens providing parking facilities for up to six vehicles leading to large detached double garage with up and over doors.
Rear Garden
Larger than average south facing rear gardens featuring large sun terrace/patio providing delightful sunny seating areas leading to extensive lawn - the whole enclosed by fencing.
Important Information
- This is a Freehold property.
Property Ref: EAXML1694_10839494
Similar Properties
5 Bedroom House | Offers in excess of £825,000
Stunning and substantial five bedroom detached family home offering 2,231 sq ft of significantly extended and superbly p...
4 Bedroom House | Offers in excess of £800,000
Stunning detached family home offering substantially extended and superbly presented accommodation throughout, recently...
Parklands, Besselsleigh Abingdon
4 Bedroom House | Guide Price £750,000
Stunning four bedroom house, recently built to a high specification within the highly sought after Parklands Manor Count...
4 Bedroom House | Guide Price £900,000
Highly individual and substantial barn style family home boasting 2851 sq ft of very flexible accommodation over two flo...
5 Bedroom House | Guide Price £950,000
Stunning five double bedroom "barn style" family home offering 2,660 sq ft of superbly presented accommodation providing...
Courtenay Close, Sutton Courtenay
6 Bedroom House | Asking Price £1,000,000
Individual and substantial five/six bedroom detached family home, offering much improved and very flexible accommodation...

Hodsons Estate Agents (Abingdon)
5 Ock Street, Abingdon, Oxfordshire, OX14 5AL
How much is your home worth?
Use our short form to request a valuation of your property.
Request a Valuation
